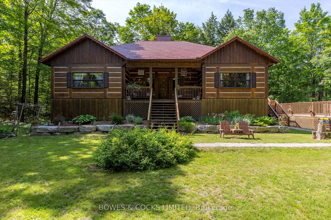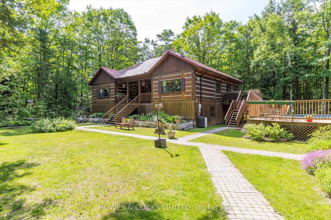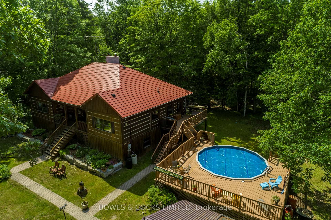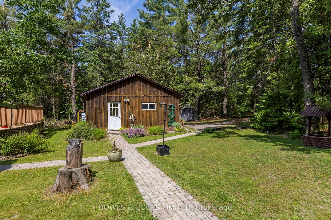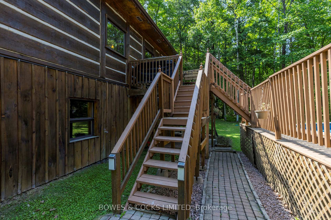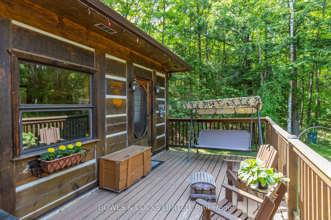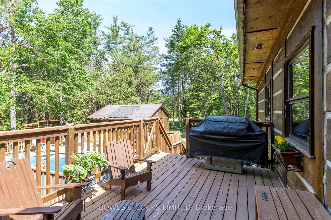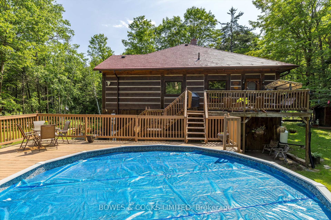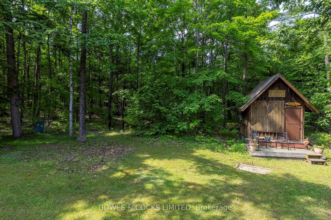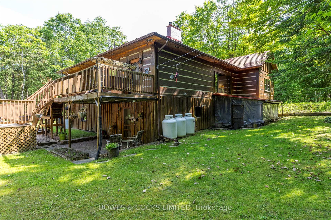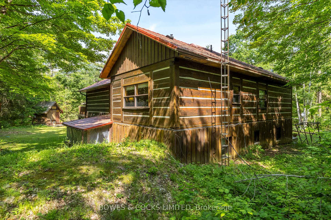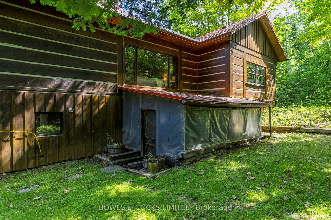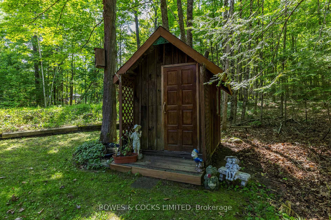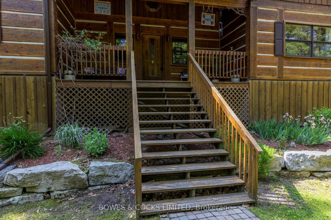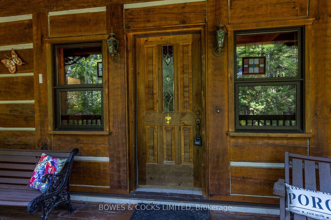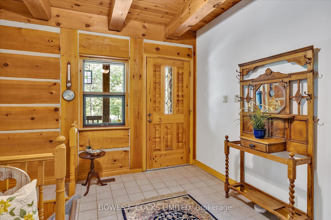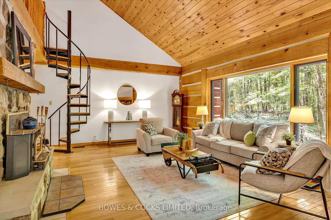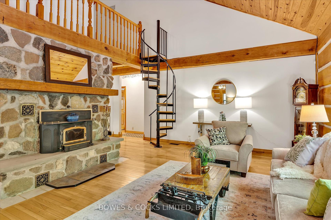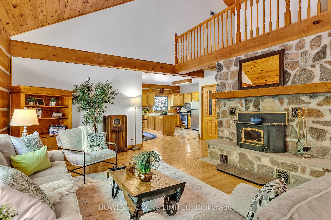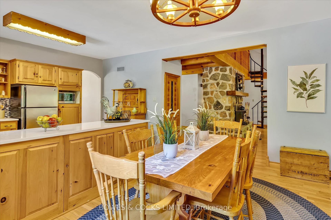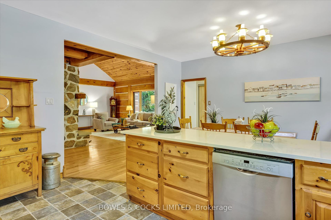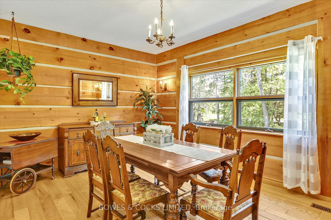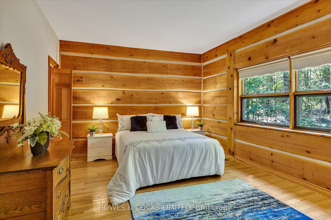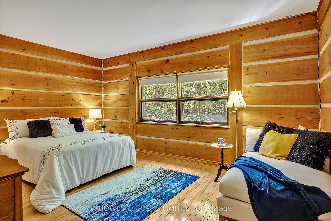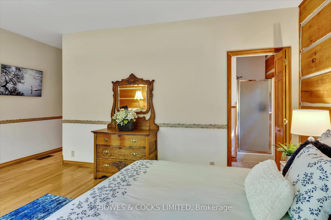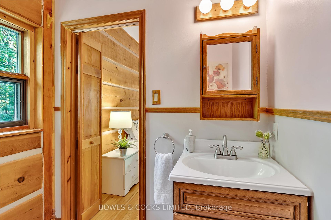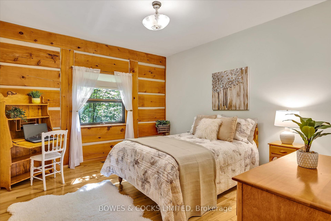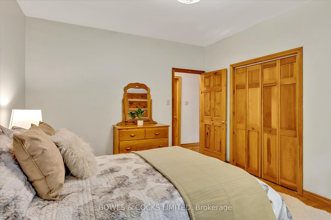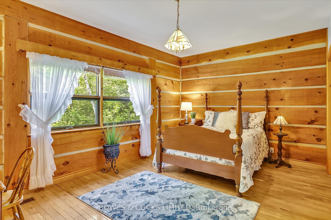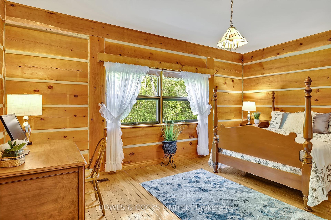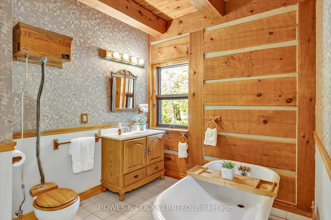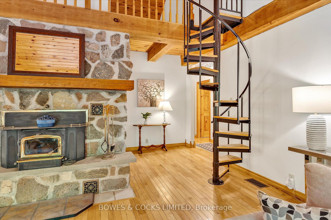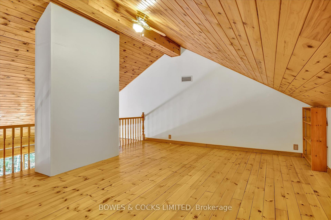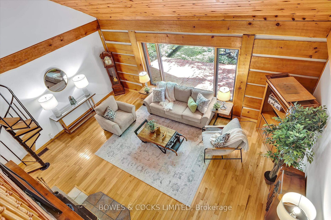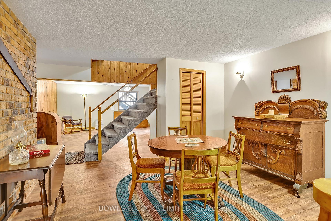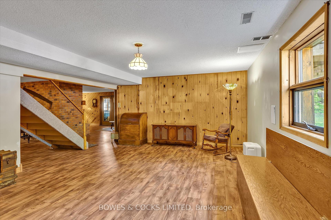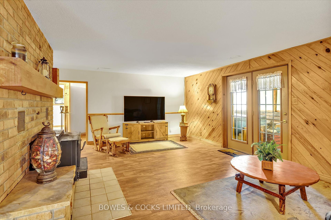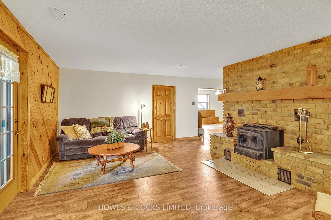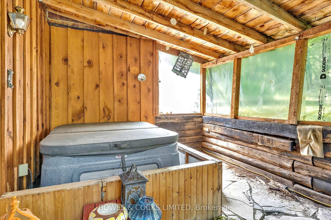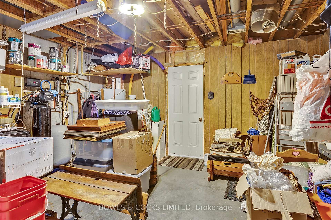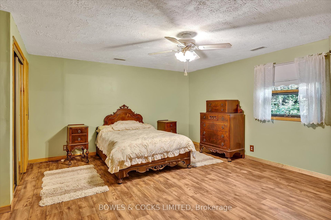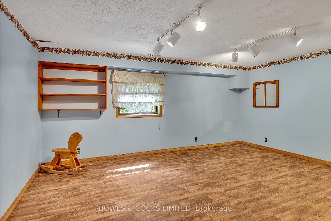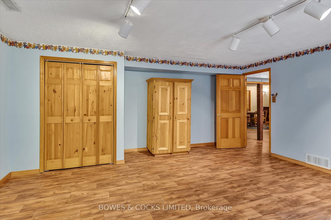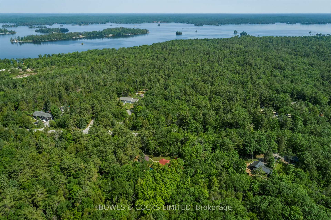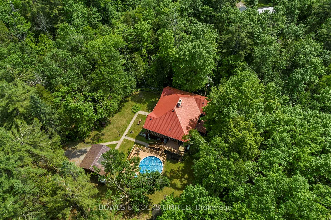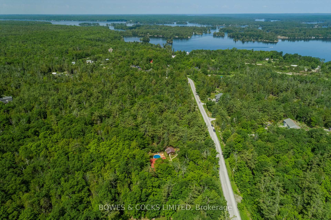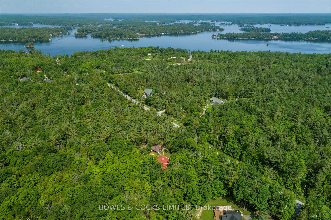$939,900
Available - For Sale
Listing ID: X12228954
575 Golf Course Road , Douro-Dummer, K0L 2H0, Peterborough
| WELCOME TO YOUR DREAM HOME! This stunning custom log home is nestled on nearly 6 acres of serene woodland, just steps from McCracken's Landing Marina and the shimmering shores of Stoney Lake. Designed for nature lovers and those seeking a peaceful, country lifestyle, this breathtaking raised bungalow offers over 4,000 sq. ft. of beautifully finished living space. From the moment you arrive, the charm is undeniable. A large front porch welcomes you into a grand entryway, setting the tone for what lies within. The heart of the home is a warm & inviting living room featuring a spectacular floor to ceiling stone, wood-burning f/p, gleaming hardwood floors, & a large picture window framing tranquil forest views where deer sightings are common. Overlooking this space is a generous loft, perfect as a home office, artists studio, or reading nook. The spacious, sunlit eat-in kitchen is ideal for family gatherings, complemented by a formal dining room for special occasions. With five large bedrooms, this home has room for everyone. Primary suite offers a walk-in closet & a private 3-piece ensuite. 3 pc. main bath, m/f laundry. Separate mudroom with access to the BBQ on the back deck. Downstairs, the walkout lower level provides even more living space with a cozy family rm boasting a second wood-burning fireplace, games area, bar, additional large bedrooms, a 3-pcbath, ample storage & a screened in hot tub room. Step outside to experience true country living: a detached double garage, AG pool with wrap-around deck & backyard sauna. A charming outbuilding makes a perfect planting shed, playhouse, hobby space or use for extra storage. The beautifully landscaped grounds are a bird watchers paradise, with trails and wildlife all around. Metal roof! Propane furnace. This one-owner home offers more than comfort it offers a lifestyle. Don't miss this rare opportunity to live in harmony with nature, minutes from the lake. This is a pre-inspected home! You deserve to live here! |
| Price | $939,900 |
| Taxes: | $4558.23 |
| Occupancy: | Vacant |
| Address: | 575 Golf Course Road , Douro-Dummer, K0L 2H0, Peterborough |
| Acreage: | 5-9.99 |
| Directions/Cross Streets: | McCraken's Landing |
| Rooms: | 10 |
| Rooms +: | 8 |
| Bedrooms: | 3 |
| Bedrooms +: | 2 |
| Family Room: | T |
| Basement: | Finished, Walk-Out |
| Level/Floor | Room | Length(ft) | Width(ft) | Descriptions | |
| Room 1 | Main | Foyer | 8.95 | 10.66 | Ceramic Floor |
| Room 2 | Main | Living Ro | 21.48 | 21.12 | Hardwood Floor, Fireplace |
| Room 3 | Main | Kitchen | 15.22 | 10.59 | Vinyl Floor, Marble Counter, Double Sink |
| Room 4 | Main | Dining Ro | 15.22 | 9.81 | Hardwood Floor |
| Room 5 | Main | Mud Room | 15.19 | 4.03 | Ceramic Floor, Laundry Sink, W/O To Deck |
| Room 6 | Main | Primary B | 17.22 | 18.99 | Hardwood Floor, 3 Pc Ensuite, Walk-In Closet(s) |
| Room 7 | Main | Bedroom 2 | 13.87 | 12 | Hardwood Floor, Closet |
| Room 8 | Main | Bedroom 3 | 17.32 | 11.12 | Hardwood Floor, Closet |
| Room 9 | Main | Bathroom | 8.2 | 10.27 | 3 Pc Bath, Linen Closet |
| Room 10 | Upper | Loft | 19.06 | 20.04 | Hardwood Floor, Circular Stairs |
| Room 11 | Basement | Family Ro | 20.96 | 25.39 | Laminate, Fireplace, Sauna |
| Room 12 | Basement | Bedroom 4 | 16.99 | 17.29 | Laminate, Closet |
| Room 13 | Basement | Bedroom 5 | 16.76 | 16.83 | Laminate, Closet |
| Room 14 | Basement | Bathroom | 9.97 | 9.32 | Ceramic Floor, 3 Pc Bath, Linen Closet |
| Room 15 | Basement | Game Room | 15.09 | 15.81 | Laminate |
| Washroom Type | No. of Pieces | Level |
| Washroom Type 1 | 3 | Main |
| Washroom Type 2 | 3 | Main |
| Washroom Type 3 | 3 | Basement |
| Washroom Type 4 | 0 | |
| Washroom Type 5 | 0 | |
| Washroom Type 6 | 3 | Main |
| Washroom Type 7 | 3 | Main |
| Washroom Type 8 | 3 | Basement |
| Washroom Type 9 | 0 | |
| Washroom Type 10 | 0 |
| Total Area: | 0.00 |
| Approximatly Age: | 31-50 |
| Property Type: | Detached |
| Style: | Bungalow-Raised |
| Exterior: | Board & Batten , Log |
| Garage Type: | Detached |
| (Parking/)Drive: | Private |
| Drive Parking Spaces: | 5 |
| Park #1 | |
| Parking Type: | Private |
| Park #2 | |
| Parking Type: | Private |
| Pool: | Above Gr |
| Other Structures: | Other, Sauna |
| Approximatly Age: | 31-50 |
| Approximatly Square Footage: | 2500-3000 |
| Property Features: | Cul de Sac/D, Golf |
| CAC Included: | N |
| Water Included: | N |
| Cabel TV Included: | N |
| Common Elements Included: | N |
| Heat Included: | N |
| Parking Included: | N |
| Condo Tax Included: | N |
| Building Insurance Included: | N |
| Fireplace/Stove: | Y |
| Heat Type: | Forced Air |
| Central Air Conditioning: | None |
| Central Vac: | N |
| Laundry Level: | Syste |
| Ensuite Laundry: | F |
| Sewers: | Septic |
| Water: | Drilled W |
| Water Supply Types: | Drilled Well |
| Utilities-Hydro: | Y |
$
%
Years
This calculator is for demonstration purposes only. Always consult a professional
financial advisor before making personal financial decisions.
| Although the information displayed is believed to be accurate, no warranties or representations are made of any kind. |
| BOWES & COCKS LIMITED |
|
|

Wally Islam
Real Estate Broker
Dir:
416-949-2626
Bus:
416-293-8500
Fax:
905-913-8585
| Virtual Tour | Book Showing | Email a Friend |
Jump To:
At a Glance:
| Type: | Freehold - Detached |
| Area: | Peterborough |
| Municipality: | Douro-Dummer |
| Neighbourhood: | Douro-Dummer |
| Style: | Bungalow-Raised |
| Approximate Age: | 31-50 |
| Tax: | $4,558.23 |
| Beds: | 3+2 |
| Baths: | 3 |
| Fireplace: | Y |
| Pool: | Above Gr |
Locatin Map:
Payment Calculator:
