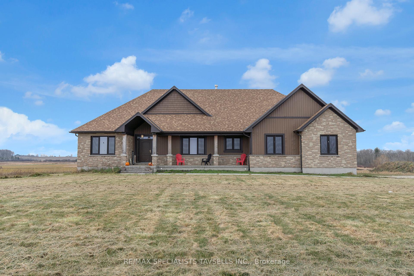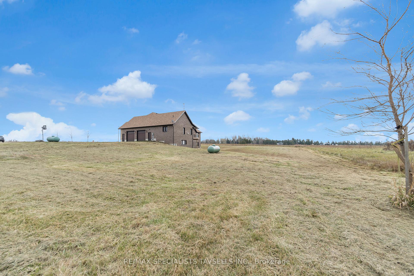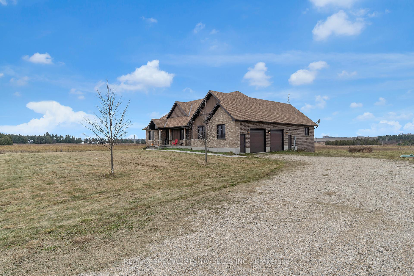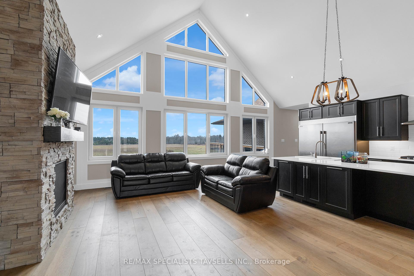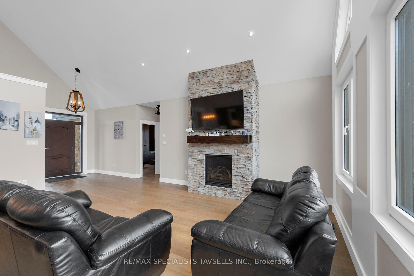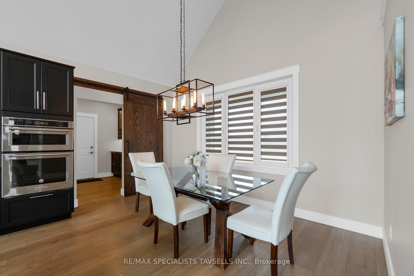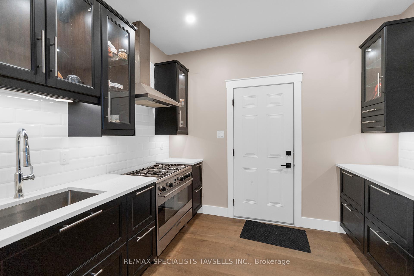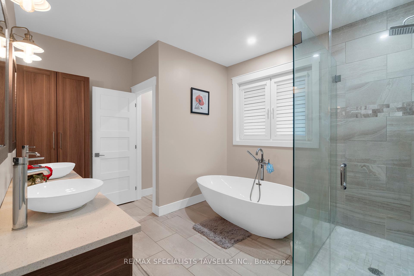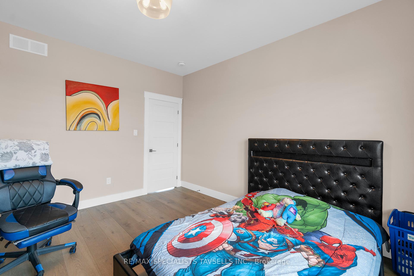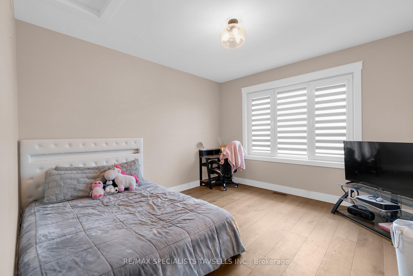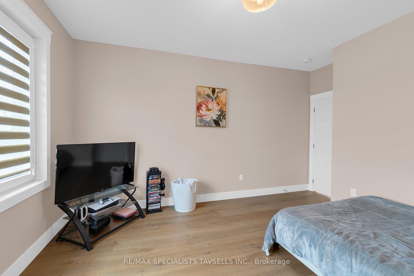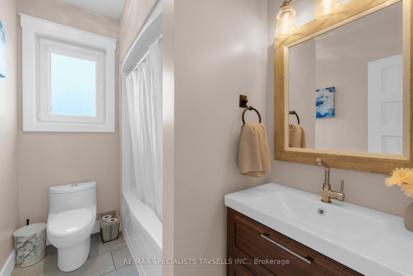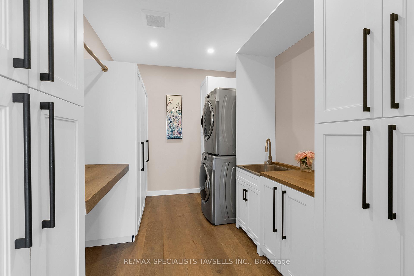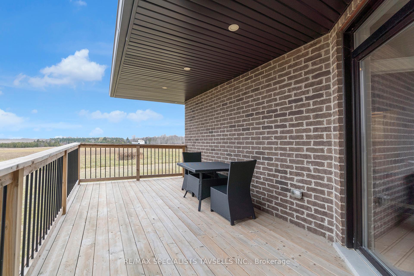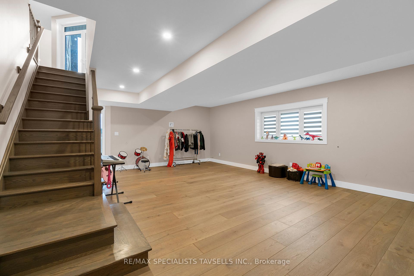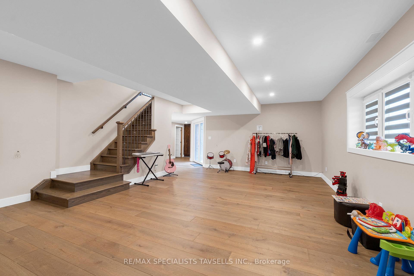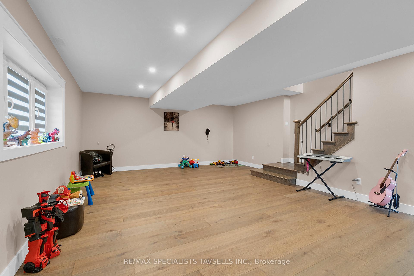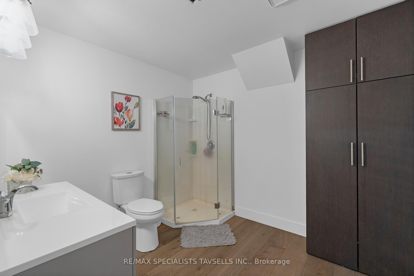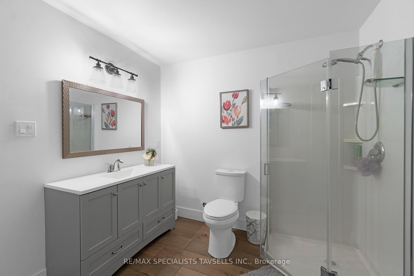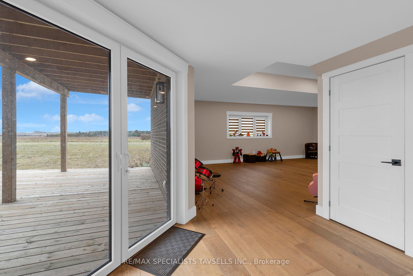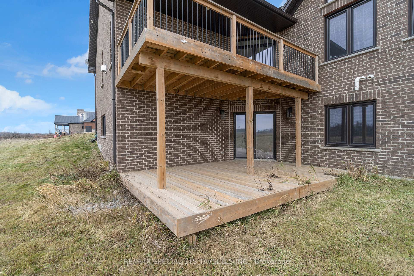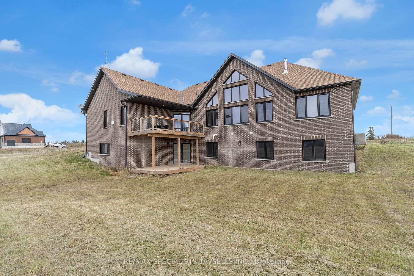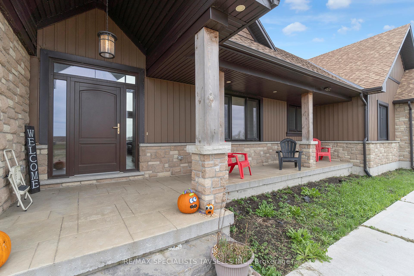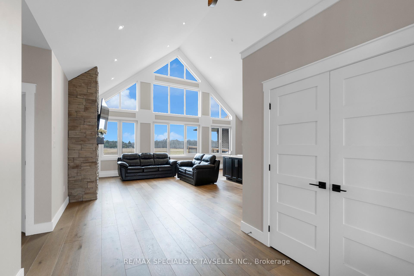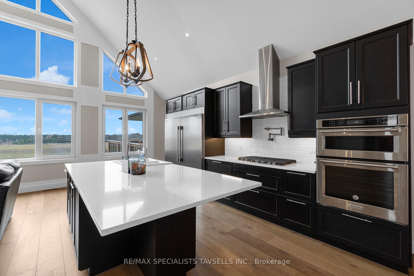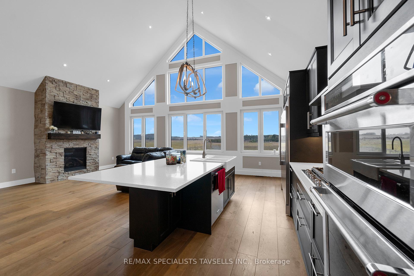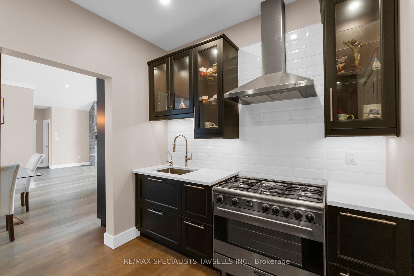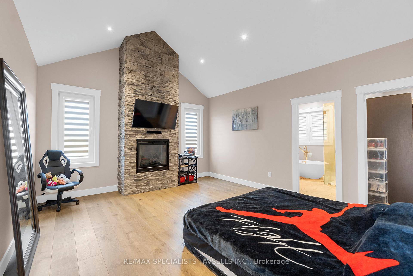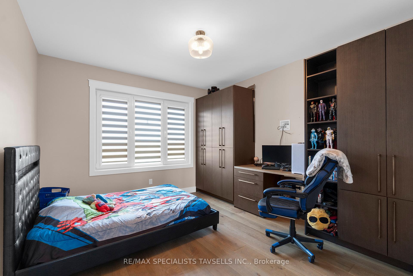$1,389,000
Available - For Sale
Listing ID: X12232112
374170 6th Line South , Amaranth, L9W 0M6, Dufferin
| Experience modern country living in this stunning bungalow, built less than five years ago. This home features three bedrooms, three bathrooms, and multiple walkouts, all set on a private 2.5-acre lot.The great room is designed for relaxation, boasting high ceilings, a large window with breathtaking views of serene country fields, and a cozy gas fireplace. The chef's dream kitchen is perfect for entertaining, equipped with luxury-grade appliances, a spacious island, and a separate butler's pantry with a second stoveideal for culinary enthusiasts. Enjoy direct access from the main floor to a private deck, offering picturesque views of the surrounding countryside.Throughout the home, you'll find elegant hardwood flooring. The private primary bedroom includes a luxurious five-piece ensuite. For added convenience, there's a spacious main-floor laundry room with ample storage.The expansive, partly finished walk-out basement includes a finished recreation room and a full bathroom, making it perfect for a second living area. The large unfinished basement space, also with a walk-out, offers flexible options for an in-law or nanny suite, a home theater, or a fitness room, providing additional living space to suit your needs.Enjoy the tranquility of country living while remai Offers will be presented on July 3rd at 4pm ning conveniently close to schools and amenities. This great location near Orangeville is less than a 30-minute drive to Brampton and Mississauga. Offers will be presented on July 3rd |
| Price | $1,389,000 |
| Taxes: | $9000.00 |
| Occupancy: | Owner |
| Address: | 374170 6th Line South , Amaranth, L9W 0M6, Dufferin |
| Acreage: | 2-4.99 |
| Directions/Cross Streets: | 6th Line/10 Sdrd |
| Rooms: | 8 |
| Rooms +: | 2 |
| Bedrooms: | 3 |
| Bedrooms +: | 1 |
| Family Room: | T |
| Basement: | Partially Fi, Walk-Out |
| Level/Floor | Room | Length(ft) | Width(ft) | Descriptions | |
| Room 1 | Main | Kitchen | 13.97 | 28.27 | Stainless Steel Appl, Centre Island, Hardwood Floor |
| Room 2 | Main | Living Ro | 12.69 | 28.27 | Cathedral Ceiling(s), Gas Fireplace, Picture Window |
| Room 3 | Main | Laundry | 8.5 | 13.78 | Hardwood Floor, B/I Shelves |
| Room 4 | Main | Primary B | 16.7 | 14.89 | Hardwood Floor, Gas Fireplace |
| Room 5 | Main | Bedroom 2 | 15.38 | 12.37 | Halogen Lighting, B/I Shelves |
| Room 6 | Main | Bedroom 3 | 13.38 | 12.37 | Hardwood Floor |
| Room 7 | Main | Pantry | 8.2 | 9.51 | Hardwood Floor, W/O To Garage |
| Room 8 | Lower | Family Ro | 27.58 | 23.68 | Hardwood Floor, W/O To Deck, Above Grade Window |
| Room 9 | Main | Kitchen | 8.5 | 8.5 |
| Washroom Type | No. of Pieces | Level |
| Washroom Type 1 | 4 | Main |
| Washroom Type 2 | 5 | Main |
| Washroom Type 3 | 3 | Lower |
| Washroom Type 4 | 0 | |
| Washroom Type 5 | 0 | |
| Washroom Type 6 | 4 | Main |
| Washroom Type 7 | 5 | Main |
| Washroom Type 8 | 3 | Lower |
| Washroom Type 9 | 0 | |
| Washroom Type 10 | 0 |
| Total Area: | 0.00 |
| Approximatly Age: | 0-5 |
| Property Type: | Detached |
| Style: | Bungalow |
| Exterior: | Stone, Vinyl Siding |
| Garage Type: | Attached |
| (Parking/)Drive: | Private |
| Drive Parking Spaces: | 8 |
| Park #1 | |
| Parking Type: | Private |
| Park #2 | |
| Parking Type: | Private |
| Pool: | None |
| Approximatly Age: | 0-5 |
| Approximatly Square Footage: | 2000-2500 |
| Property Features: | Golf, Park |
| CAC Included: | N |
| Water Included: | N |
| Cabel TV Included: | N |
| Common Elements Included: | N |
| Heat Included: | N |
| Parking Included: | N |
| Condo Tax Included: | N |
| Building Insurance Included: | N |
| Fireplace/Stove: | Y |
| Heat Type: | Forced Air |
| Central Air Conditioning: | Central Air |
| Central Vac: | N |
| Laundry Level: | Syste |
| Ensuite Laundry: | F |
| Elevator Lift: | False |
| Sewers: | Septic |
| Water: | Drilled W |
| Water Supply Types: | Drilled Well |
| Utilities-Cable: | A |
| Utilities-Hydro: | Y |
$
%
Years
This calculator is for demonstration purposes only. Always consult a professional
financial advisor before making personal financial decisions.
| Although the information displayed is believed to be accurate, no warranties or representations are made of any kind. |
| RE/MAX SPECIALISTS TAVSELLS INC. |
|
|

Wally Islam
Real Estate Broker
Dir:
416-949-2626
Bus:
416-293-8500
Fax:
905-913-8585
| Virtual Tour | Book Showing | Email a Friend |
Jump To:
At a Glance:
| Type: | Freehold - Detached |
| Area: | Dufferin |
| Municipality: | Amaranth |
| Neighbourhood: | Rural Amaranth |
| Style: | Bungalow |
| Approximate Age: | 0-5 |
| Tax: | $9,000 |
| Beds: | 3+1 |
| Baths: | 3 |
| Fireplace: | Y |
| Pool: | None |
Locatin Map:
Payment Calculator:
