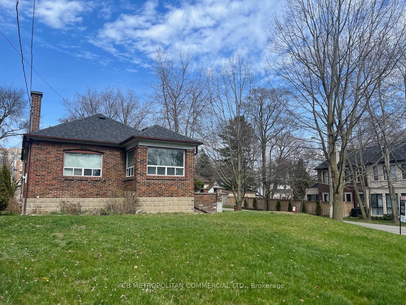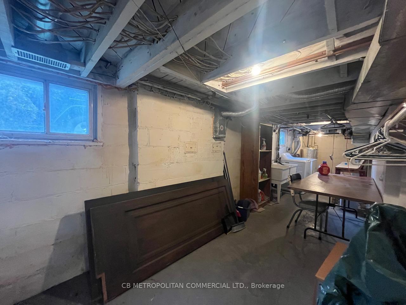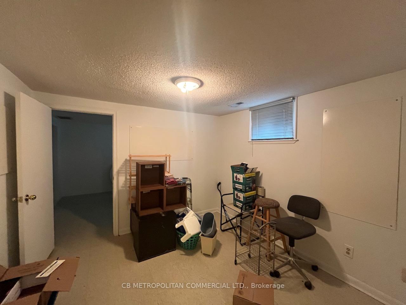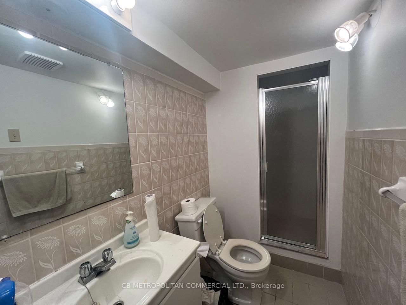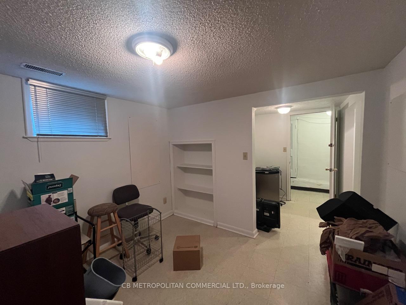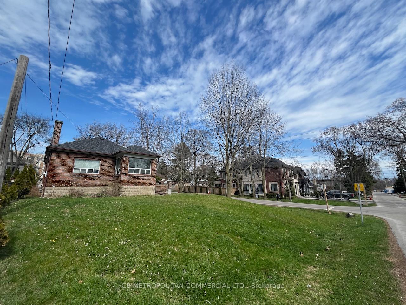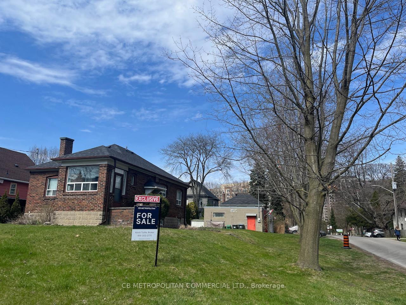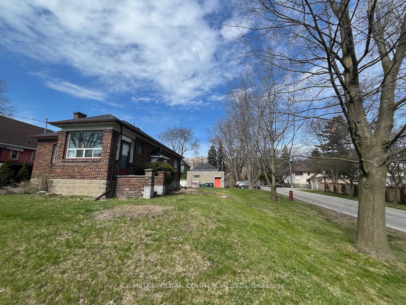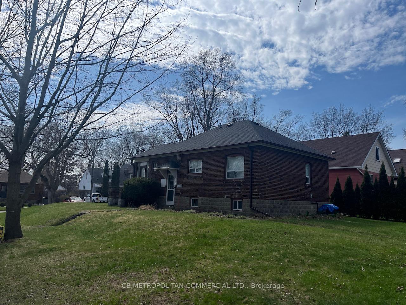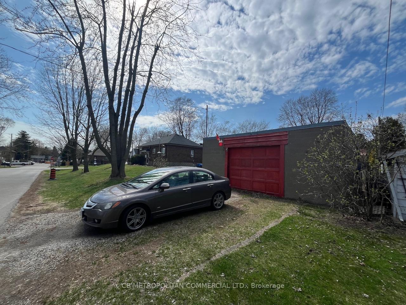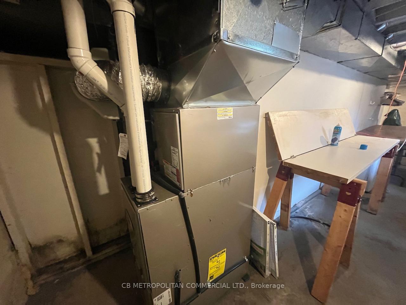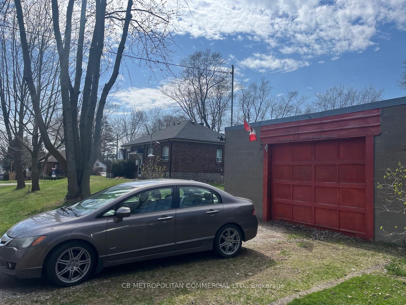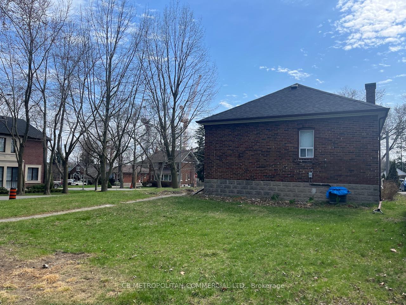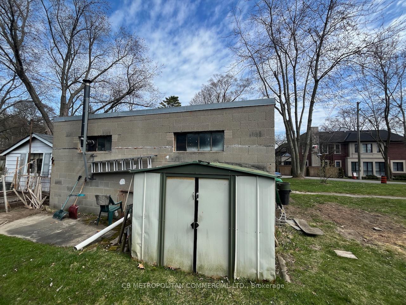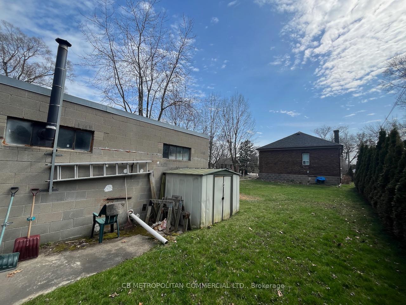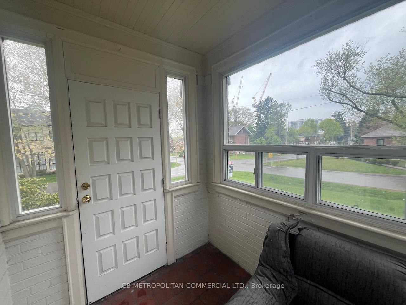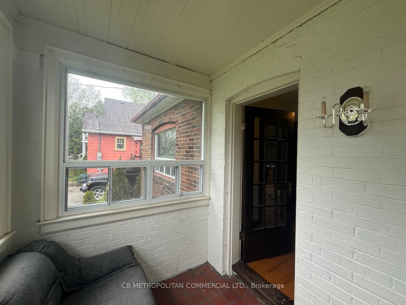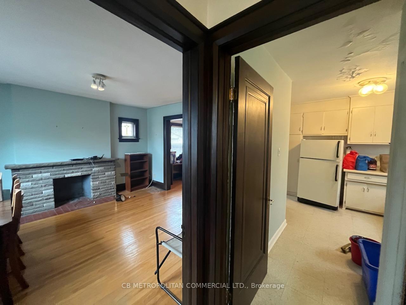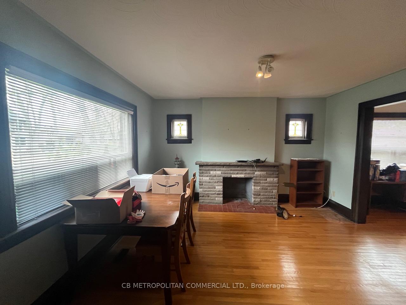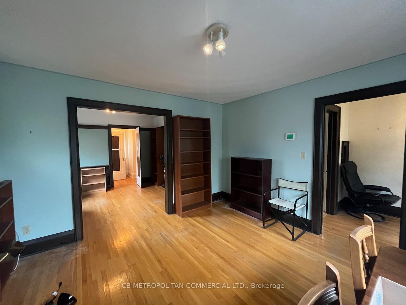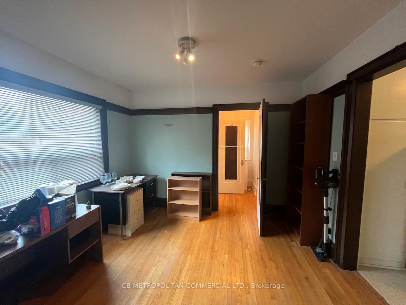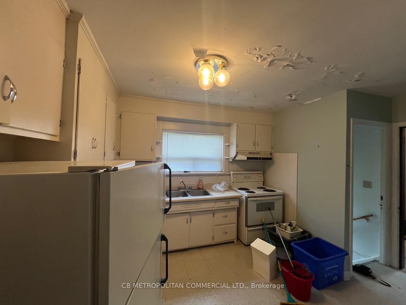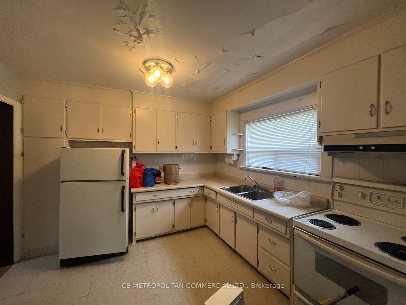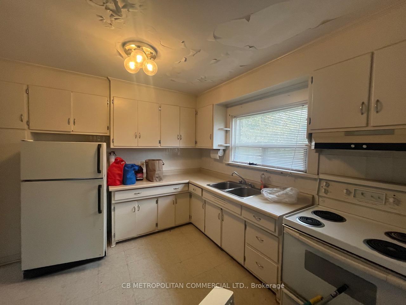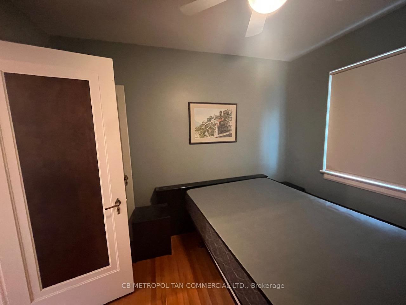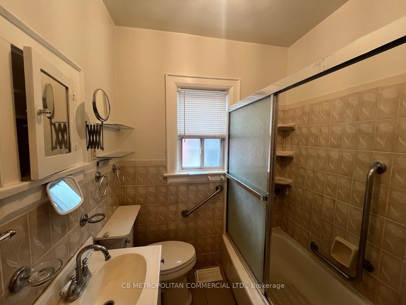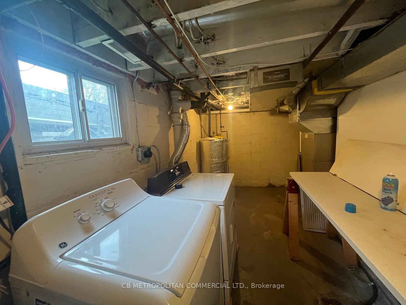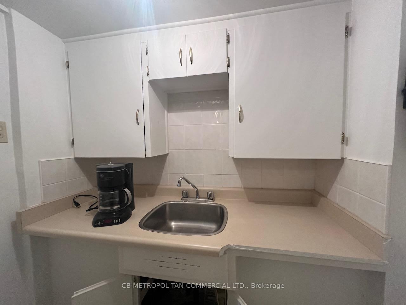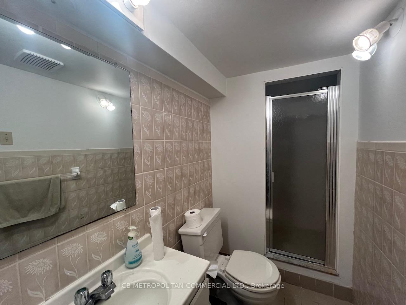$1,099,000
Available - For Sale
Listing ID: W12230876
1403 Orchard Hill Road , Mississauga, L5E 1J5, Peel
| Extra-large 6,600 square foot corner lot on the crest of Orchard Hill; best lot in this enclave of 50 properties adjacent to the Toronto Golf Club, Lakeview Golf Club & Lakeshore Park; surrounded on 3 sides with golf courses and parks; walking distance to 507 Streetcar route (Long Branch route which continues as the 501 Queen) and the Long Branch GO train station then onwards to Union Station in 23 minutes; also walking distance is the Small Arms Inspection Building (SAIB) which is an historic, multi-purpose building that presents a wide range of arts and cultural programs such as a large farmers market, makers fair, monthly antique show and more; holding income with 2 apartments needing only a little redecorating while you get plans & permits; large garage has a separate hydro utility account and ready to replace with a magnificent garden suite; builders alert! |
| Price | $1,099,000 |
| Taxes: | $6266.00 |
| Assessment Year: | 2024 |
| Occupancy: | Vacant |
| Address: | 1403 Orchard Hill Road , Mississauga, L5E 1J5, Peel |
| Directions/Cross Streets: | Lake Shore & Dixie |
| Rooms: | 5 |
| Rooms +: | 4 |
| Bedrooms: | 1 |
| Bedrooms +: | 1 |
| Family Room: | F |
| Basement: | Apartment |
| Level/Floor | Room | Length(ft) | Width(ft) | Descriptions | |
| Room 1 | Main | Living Ro | 13.12 | 14.76 | Hardwood Floor |
| Room 2 | Main | Dining Ro | 13.12 | 13.12 | Hardwood Floor |
| Room 3 | Main | Kitchen | 9.84 | 9.84 | Overlooks Backyard |
| Room 4 | Main | Bedroom | 9.84 | 11.48 | Hardwood Floor |
| Room 5 | Main | Bathroom | 8.2 | 6.56 | 4 Pc Bath |
| Washroom Type | No. of Pieces | Level |
| Washroom Type 1 | 4 | Main |
| Washroom Type 2 | 3 | Basement |
| Washroom Type 3 | 0 | |
| Washroom Type 4 | 0 | |
| Washroom Type 5 | 0 | |
| Washroom Type 6 | 4 | Main |
| Washroom Type 7 | 3 | Basement |
| Washroom Type 8 | 0 | |
| Washroom Type 9 | 0 | |
| Washroom Type 10 | 0 |
| Total Area: | 0.00 |
| Approximatly Age: | 51-99 |
| Property Type: | Detached |
| Style: | Bungalow |
| Exterior: | Brick |
| Garage Type: | Detached |
| (Parking/)Drive: | Private Do |
| Drive Parking Spaces: | 2 |
| Park #1 | |
| Parking Type: | Private Do |
| Park #2 | |
| Parking Type: | Private Do |
| Pool: | None |
| Approximatly Age: | 51-99 |
| Approximatly Square Footage: | 700-1100 |
| CAC Included: | N |
| Water Included: | N |
| Cabel TV Included: | N |
| Common Elements Included: | N |
| Heat Included: | N |
| Parking Included: | N |
| Condo Tax Included: | N |
| Building Insurance Included: | N |
| Fireplace/Stove: | N |
| Heat Type: | Forced Air |
| Central Air Conditioning: | None |
| Central Vac: | N |
| Laundry Level: | Syste |
| Ensuite Laundry: | F |
| Sewers: | Sewer |
$
%
Years
This calculator is for demonstration purposes only. Always consult a professional
financial advisor before making personal financial decisions.
| Although the information displayed is believed to be accurate, no warranties or representations are made of any kind. |
| CB METROPOLITAN COMMERCIAL LTD. |
|
|

Wally Islam
Real Estate Broker
Dir:
416-949-2626
Bus:
416-293-8500
Fax:
905-913-8585
| Book Showing | Email a Friend |
Jump To:
At a Glance:
| Type: | Freehold - Detached |
| Area: | Peel |
| Municipality: | Mississauga |
| Neighbourhood: | Lakeview |
| Style: | Bungalow |
| Approximate Age: | 51-99 |
| Tax: | $6,266 |
| Beds: | 1+1 |
| Baths: | 2 |
| Fireplace: | N |
| Pool: | None |
Locatin Map:
Payment Calculator:
