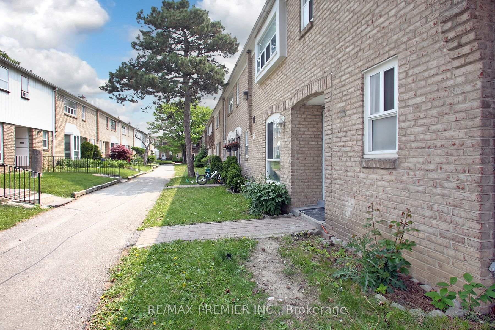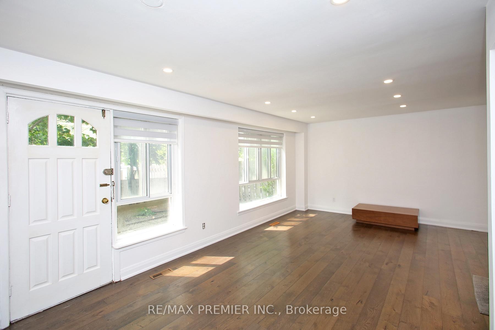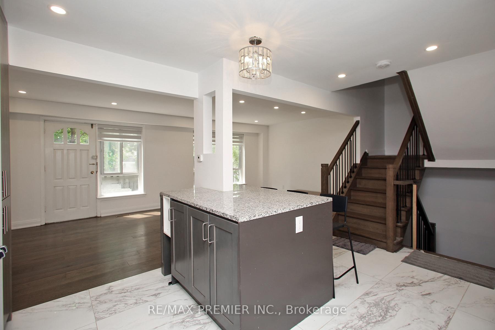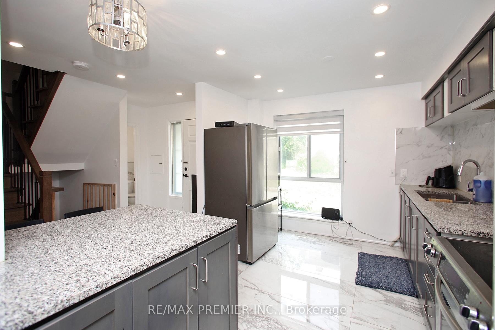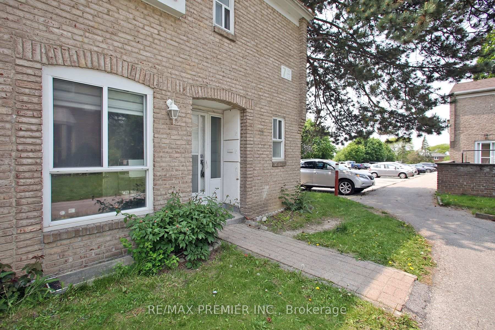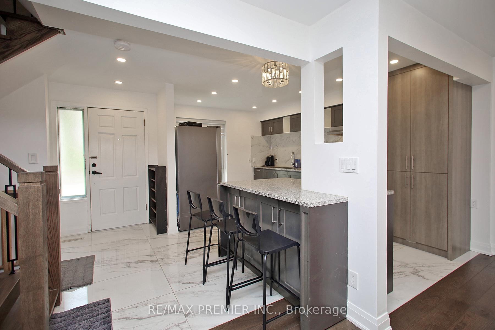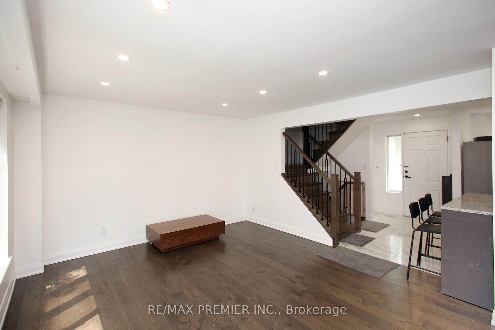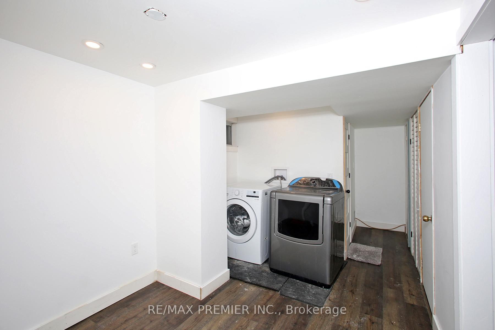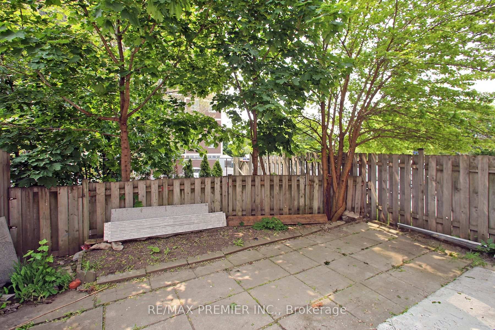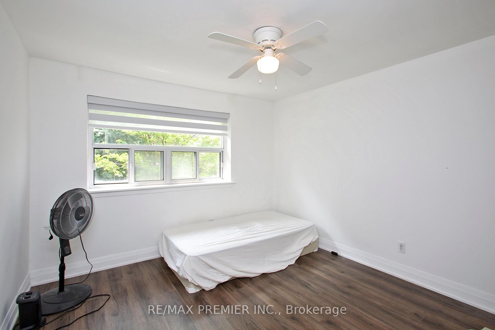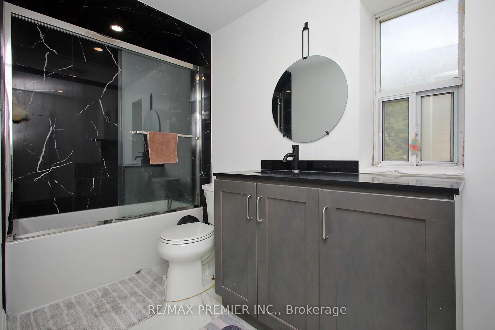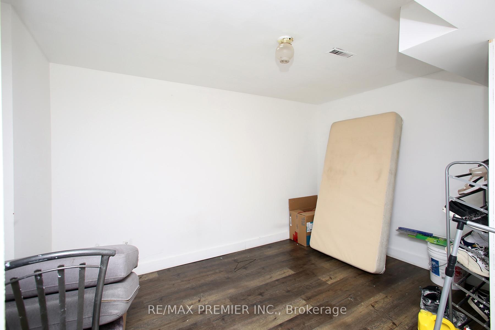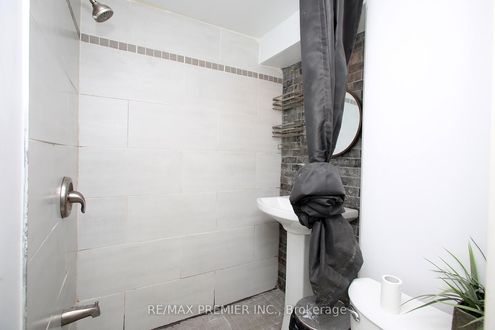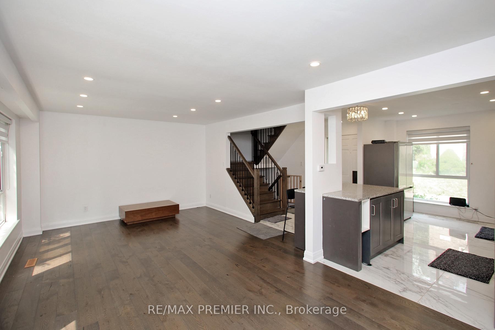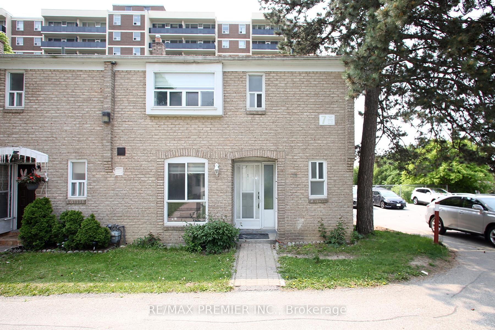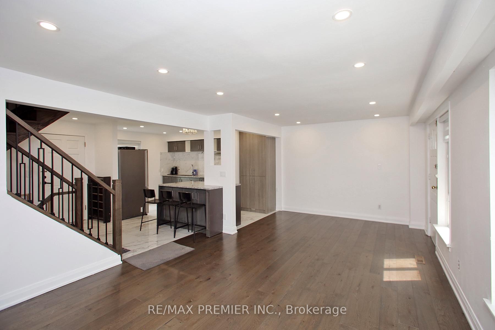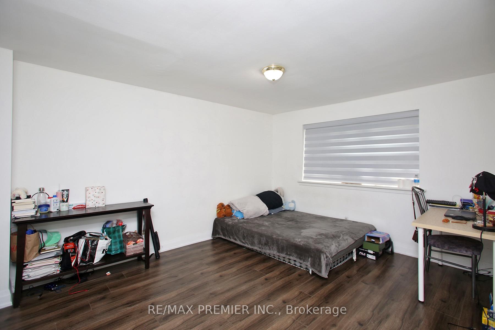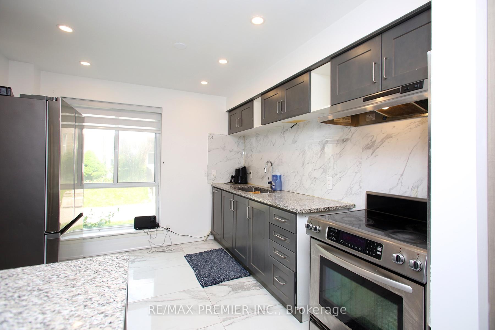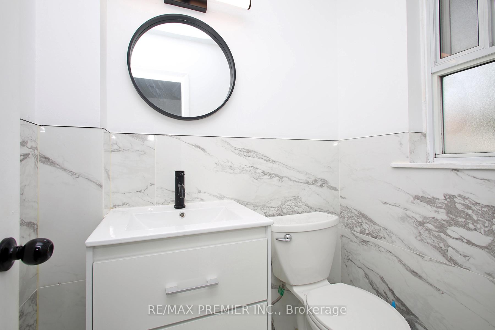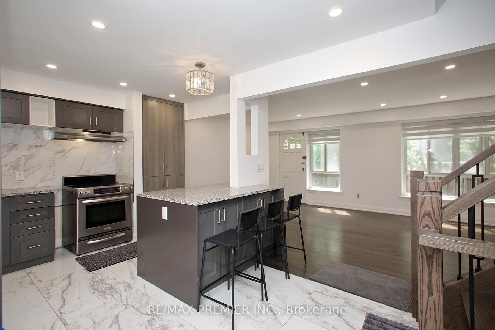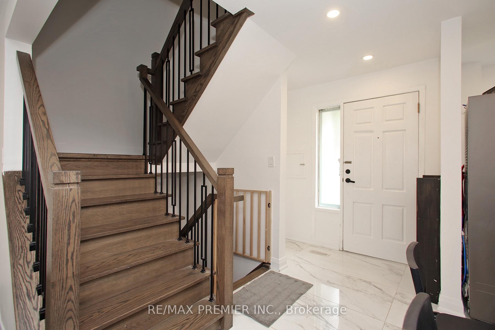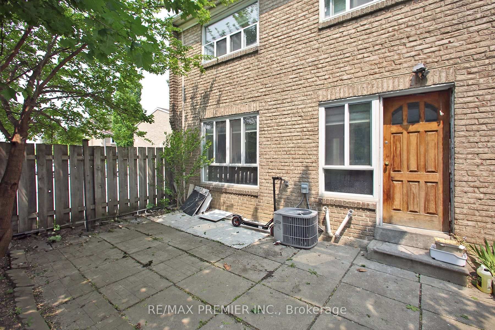$750,000
Available - For Sale
Listing ID: W12196835
7 Gosford Boul , Toronto, M3N 2G7, Toronto
| Welcome to this delightful end-unit condo townhouse just like a semi, an excellent choice for families and those seeking additional rental income. Conveniently located near schools, parks, shopping centers, and public transportation, this home offers a balanced lifestyle. Inside, you'll find a bright and airy living space, freshly painted in neutral tones to compliment any decor. The main living areas feature sleek hardwood flooring and a combined dining area, enhancing the open-concept design. The modern kitchen boasts granite countertops, a stylish backsplash, and large tiles, providing both functionality and elegance. Upstairs, three spacious bedrooms serve as tranquil retreats, each with large windows that bathe the rooms in natural light and offer scenic views of the surrounding greenery. Don't miss the opportunity to own this charming condo townhouse that perfectly combines modern living with a touch of nature. Schedule a viewing today and imagine yourself in this lovely home! |
| Price | $750,000 |
| Taxes: | $2073.74 |
| Occupancy: | Owner |
| Address: | 7 Gosford Boul , Toronto, M3N 2G7, Toronto |
| Postal Code: | M3N 2G7 |
| Province/State: | Toronto |
| Directions/Cross Streets: | Yorkgate Blvd & Hullmar Drive |
| Level/Floor | Room | Length(ft) | Width(ft) | Descriptions | |
| Room 1 | Main | Living Ro | 22.07 | 13.12 | Combined w/Dining, Hardwood Floor |
| Room 2 | Main | Kitchen | 14.2 | 7.22 | Granite Counters, Backsplash, Breakfast Area |
| Room 3 | Main | Dining Ro | 22.07 | 13.12 | Combined w/Living, Hardwood Floor |
| Room 4 | Second | Primary B | 14.04 | 10.99 | Large Window, Closet |
| Room 5 | Second | Bedroom 2 | 7.77 | 9.18 | Large Window, Closet |
| Room 6 | Second | Bedroom 3 | 10.17 | 10.76 | Large Window, Closet |
| Room 7 | Basement | Bedroom 4 | 10.69 | 12.79 | Window, Closet |
| Washroom Type | No. of Pieces | Level |
| Washroom Type 1 | 4 | Second |
| Washroom Type 2 | 2 | Main |
| Washroom Type 3 | 3 | Basement |
| Washroom Type 4 | 0 | |
| Washroom Type 5 | 0 | |
| Washroom Type 6 | 4 | Second |
| Washroom Type 7 | 2 | Main |
| Washroom Type 8 | 3 | Basement |
| Washroom Type 9 | 0 | |
| Washroom Type 10 | 0 |
| Total Area: | 0.00 |
| Washrooms: | 3 |
| Heat Type: | Forced Air |
| Central Air Conditioning: | Central Air |
| Elevator Lift: | False |
$
%
Years
This calculator is for demonstration purposes only. Always consult a professional
financial advisor before making personal financial decisions.
| Although the information displayed is believed to be accurate, no warranties or representations are made of any kind. |
| RE/MAX PREMIER INC. |
|
|

Wally Islam
Real Estate Broker
Dir:
416-949-2626
Bus:
416-293-8500
Fax:
905-913-8585
| Virtual Tour | Book Showing | Email a Friend |
Jump To:
At a Glance:
| Type: | Com - Condo Townhouse |
| Area: | Toronto |
| Municipality: | Toronto W05 |
| Neighbourhood: | Black Creek |
| Style: | 2-Storey |
| Tax: | $2,073.74 |
| Maintenance Fee: | $317 |
| Beds: | 3+1 |
| Baths: | 3 |
| Fireplace: | N |
Locatin Map:
Payment Calculator:
