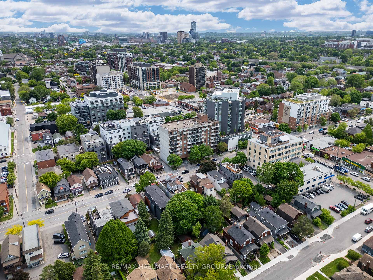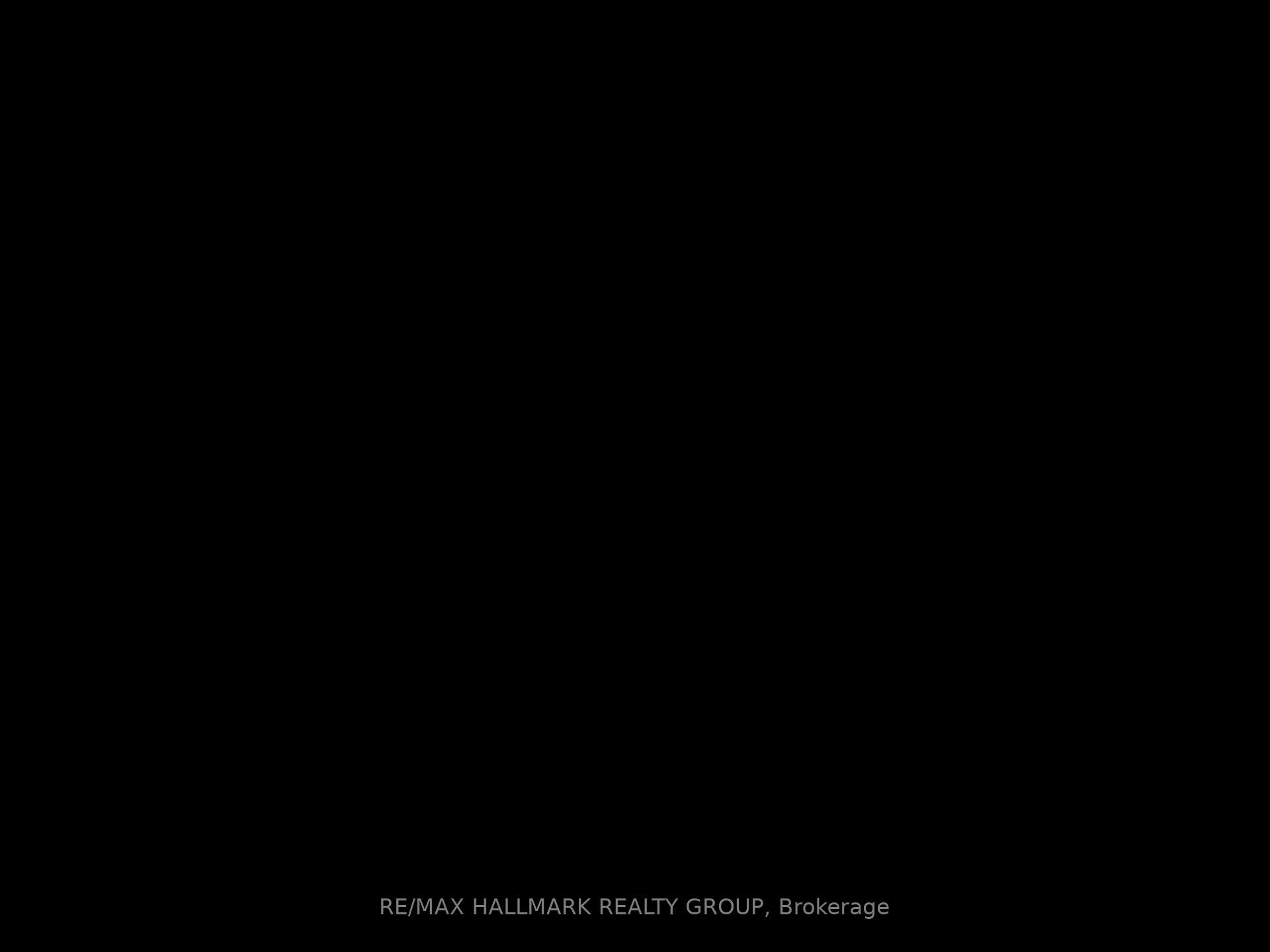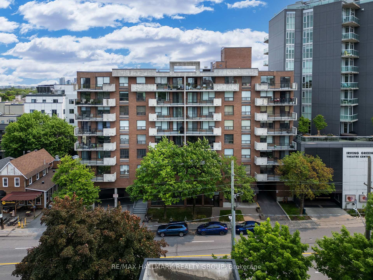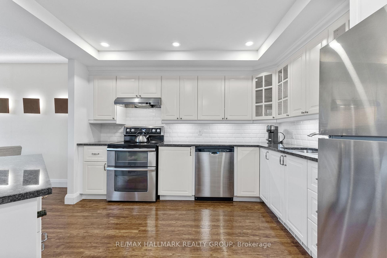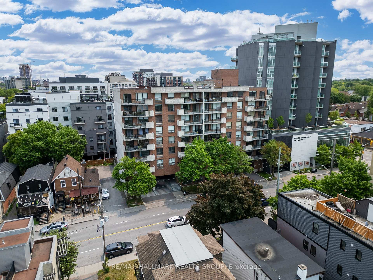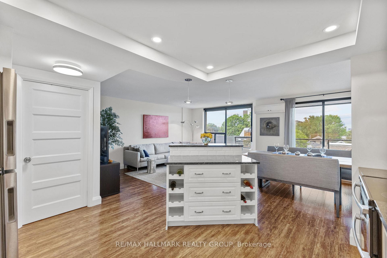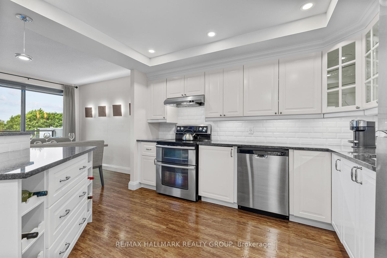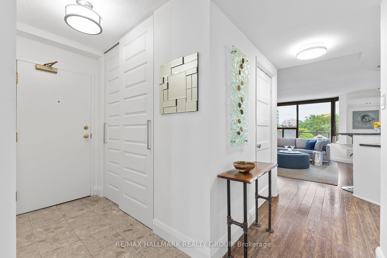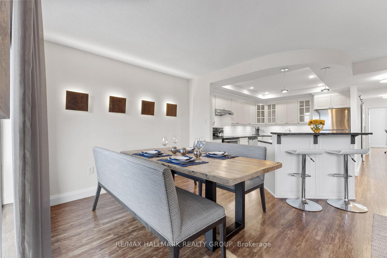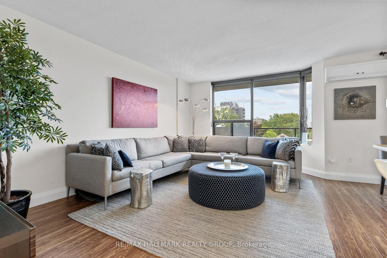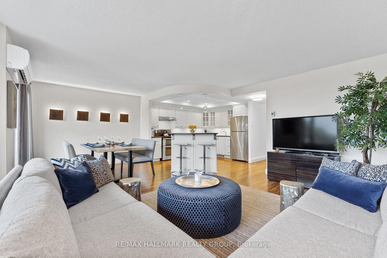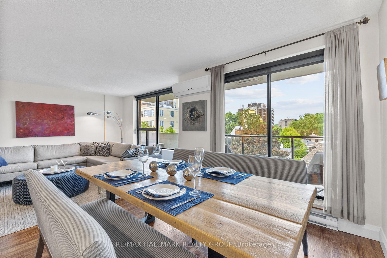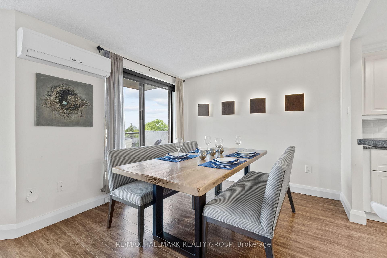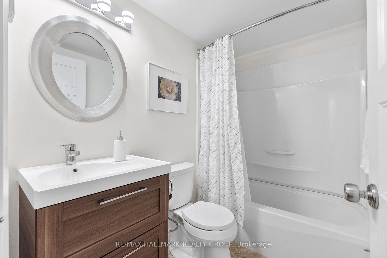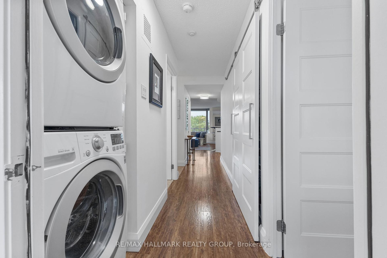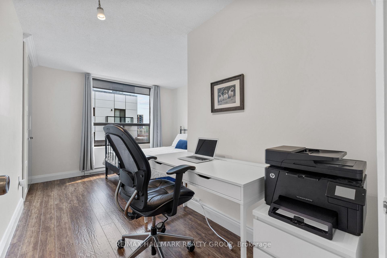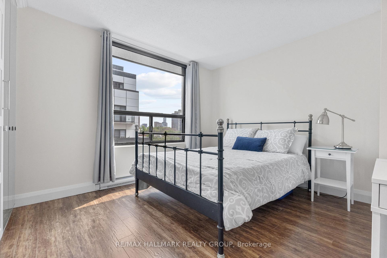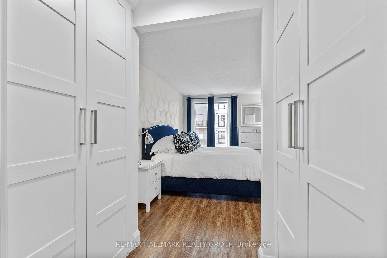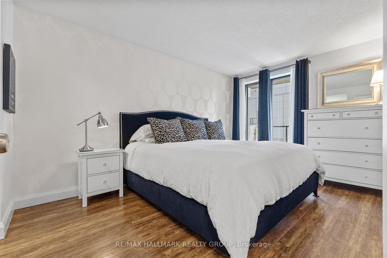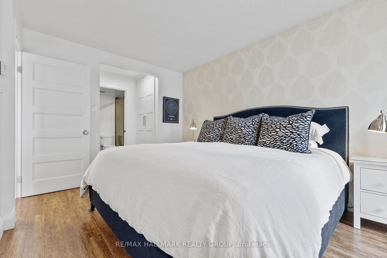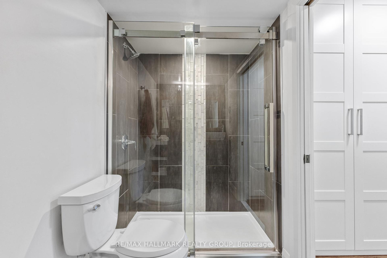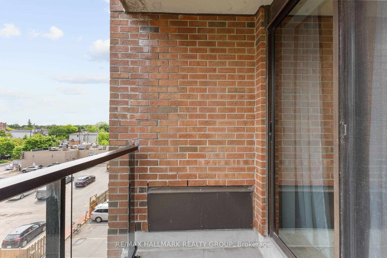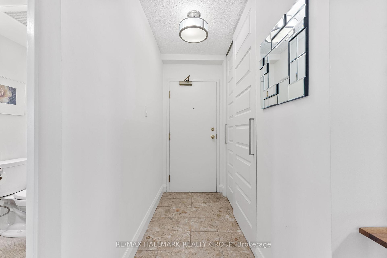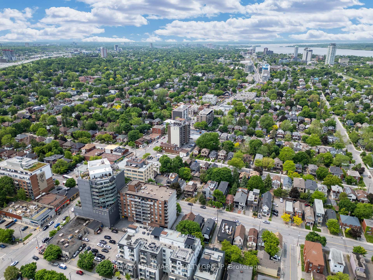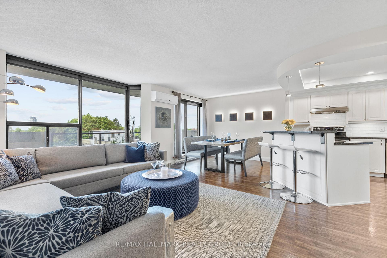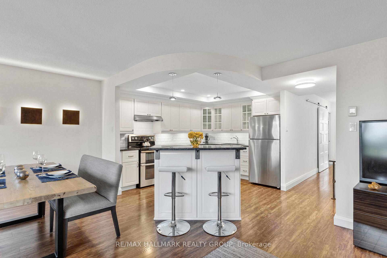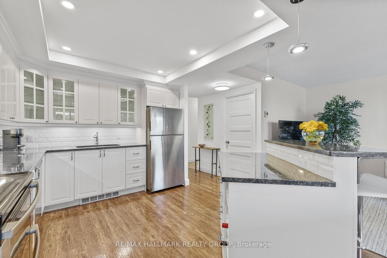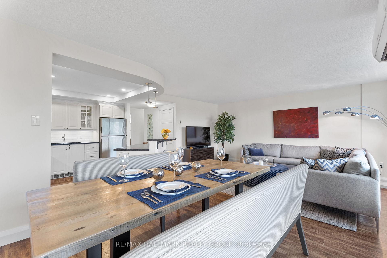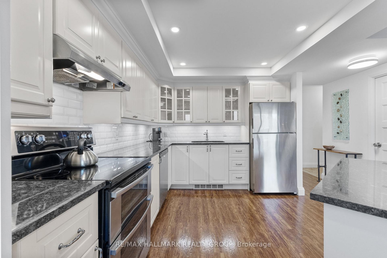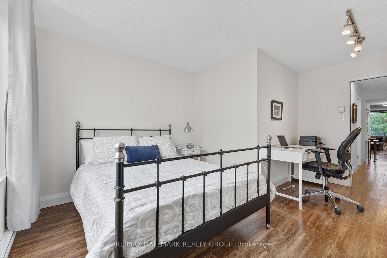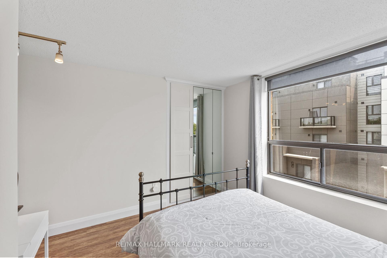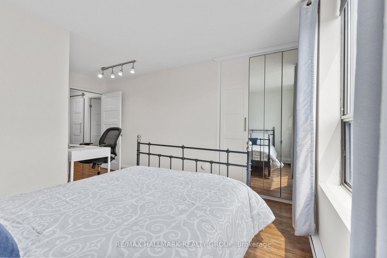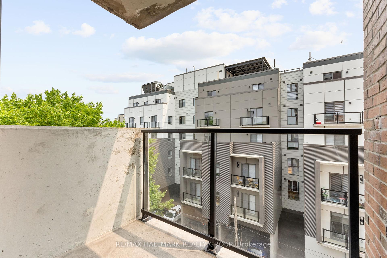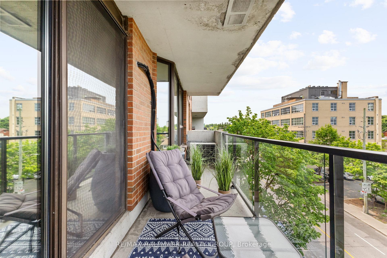$514,900
Available - For Sale
Listing ID: X12210523
99 Holland Aven , Tunneys Pasture and Ottawa West, K1Y 0Y1, Ottawa
| Location, Location, Location!!! This bright and beautifully appointed 2-bedroom, 2-bath *corner end unit* condo offers 1,060 square feet of stylish, open-concept living in one of Ottawa's most dynamic neighbourhoods. Located on the third floor at tree canopy height, the suite is bathed in natural light through oversized windows and boasts a peaceful, leafy balcony - your own private retreat in the heart of the city. The thoughtful layout separates living and sleeping areas with a gallery-style hallway, offering both flow and privacy. The modern kitchen is ideal for hosting, featuring granite countertops, LED lighting, and a double oven. Additional highlights include heated bathroom floors, smart thermostats, custom closets, and in-unit laundry for elevated comfort and everyday ease. Underground parking and a dedicated storage locker are also included. Tucked away in a quiet corner of Hintonburg, you're just steps from the Great Canadian Theatre Company, the Ottawa River pathways, the O-Train, and an eclectic blend of award-winning eateries, indie cafés, brewpubs, cocktail lounges, and local boutiques. Need to get across town? The Tunneys Pasture LRT station is just minutes away, offering quick, car-free access to downtown and beyond. With two Communauto car-share stations nearby and a highly walkable setting, daily errands and weekend plans are effortlessly within reach. Whether you're exploring the Parkdale Market, relaxing on a sunlit patio, or catching a show at the Gladstone, you'll feel right at home in Hintonburg's authentic and artistic community. This isn't just a home, its a lifestyle. Discover the perfect blend of space, sophistication, and neighbourhood charm in one of Ottawa's most sought-after enclaves. |
| Price | $514,900 |
| Taxes: | $4388.23 |
| Assessment Year: | 2024 |
| Occupancy: | Owner |
| Address: | 99 Holland Aven , Tunneys Pasture and Ottawa West, K1Y 0Y1, Ottawa |
| Postal Code: | K1Y 0Y1 |
| Province/State: | Ottawa |
| Directions/Cross Streets: | Wellington St W & Holland Ave |
| Level/Floor | Room | Length(ft) | Width(ft) | Descriptions | |
| Room 1 | Main | Kitchen | 10 | 10 | |
| Room 2 | Main | Dining Ro | 9.51 | 9.41 | |
| Room 3 | Main | Living Ro | 10.43 | 16.5 | |
| Room 4 | Main | Primary B | 14.17 | 9.68 | |
| Room 5 | Main | Bedroom 2 | 10.99 | 16.01 | |
| Room 6 | Main | Utility R | 7.35 | 3.9 | |
| Room 7 | Main | Foyer | 7.84 | 3.41 |
| Washroom Type | No. of Pieces | Level |
| Washroom Type 1 | 4 | Main |
| Washroom Type 2 | 3 | Main |
| Washroom Type 3 | 0 | |
| Washroom Type 4 | 0 | |
| Washroom Type 5 | 0 | |
| Washroom Type 6 | 4 | Main |
| Washroom Type 7 | 3 | Main |
| Washroom Type 8 | 0 | |
| Washroom Type 9 | 0 | |
| Washroom Type 10 | 0 |
| Total Area: | 0.00 |
| Washrooms: | 2 |
| Heat Type: | Baseboard |
| Central Air Conditioning: | Wall Unit(s |
| Elevator Lift: | True |
$
%
Years
This calculator is for demonstration purposes only. Always consult a professional
financial advisor before making personal financial decisions.
| Although the information displayed is believed to be accurate, no warranties or representations are made of any kind. |
| RE/MAX HALLMARK REALTY GROUP |
|
|

Wally Islam
Real Estate Broker
Dir:
416-949-2626
Bus:
416-293-8500
Fax:
905-913-8585
| Book Showing | Email a Friend |
Jump To:
At a Glance:
| Type: | Com - Condo Apartment |
| Area: | Ottawa |
| Municipality: | Tunneys Pasture and Ottawa West |
| Neighbourhood: | 4302 - Ottawa West |
| Style: | 1 Storey/Apt |
| Tax: | $4,388.23 |
| Maintenance Fee: | $1,007.95 |
| Beds: | 2 |
| Baths: | 2 |
| Fireplace: | N |
Locatin Map:
Payment Calculator:
