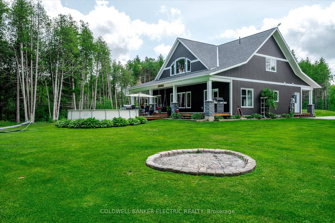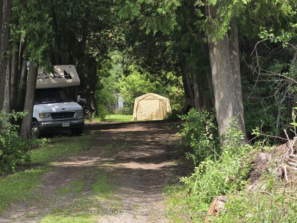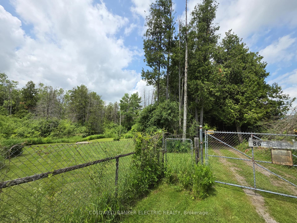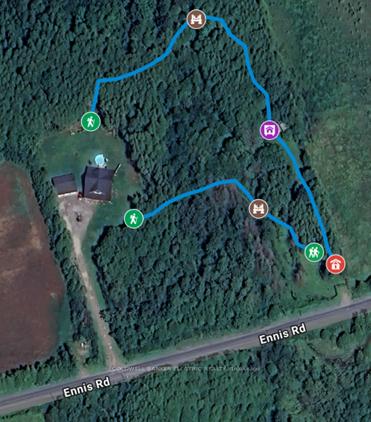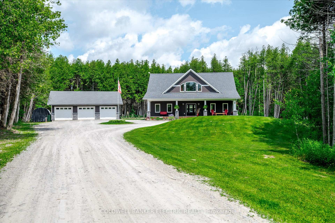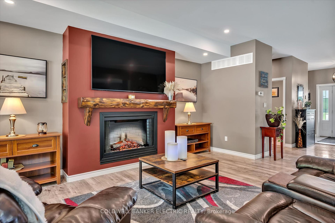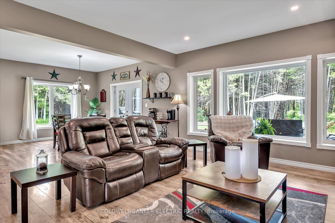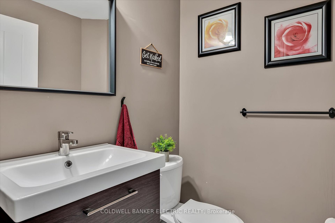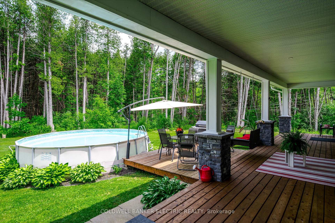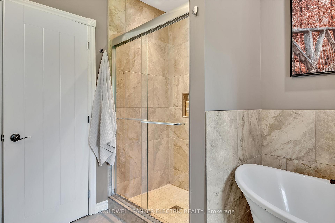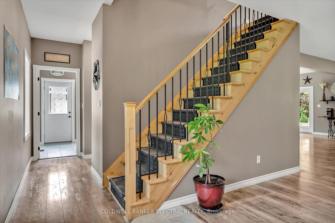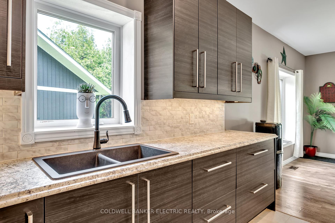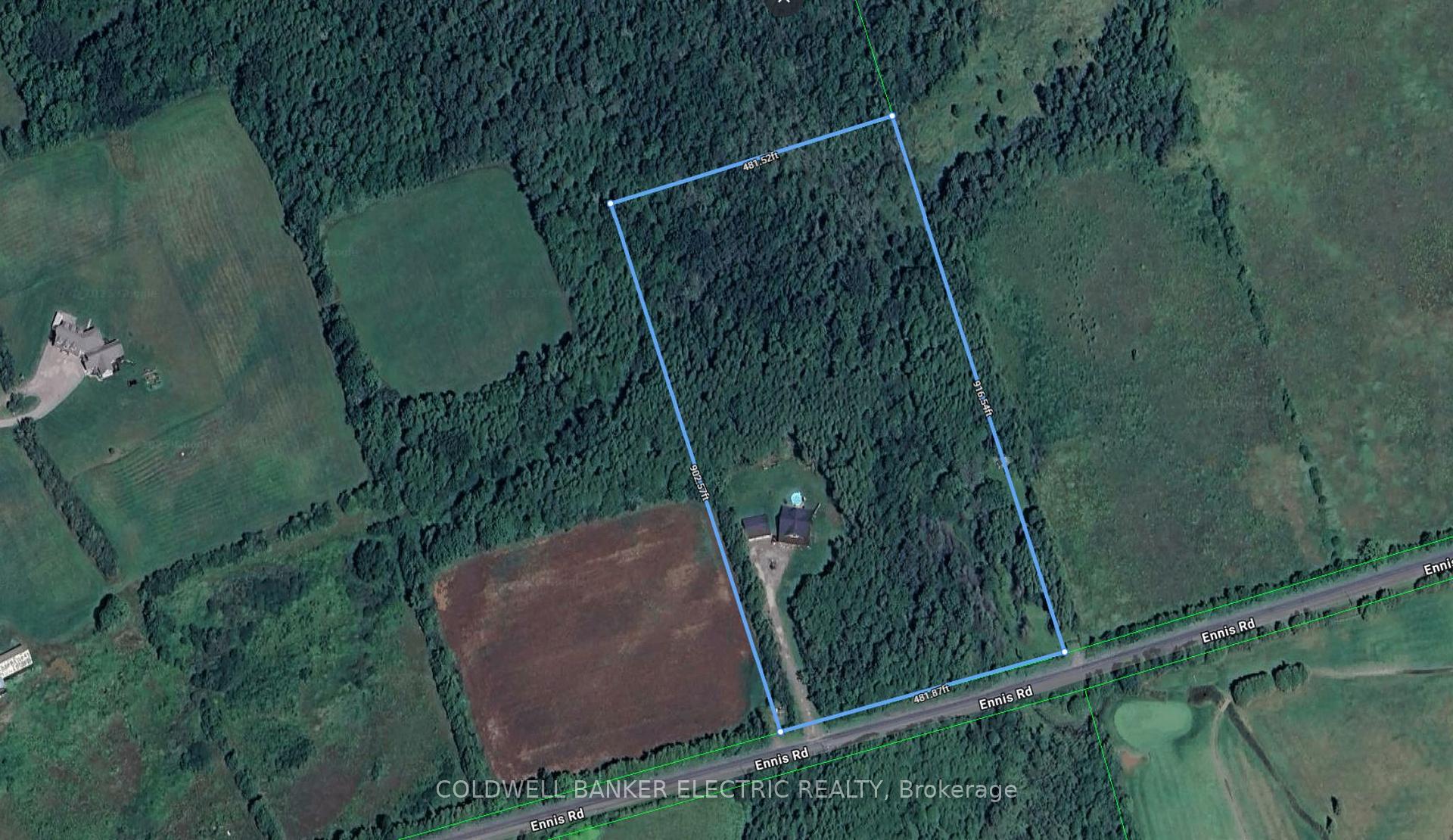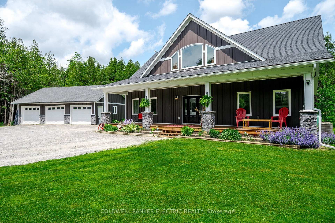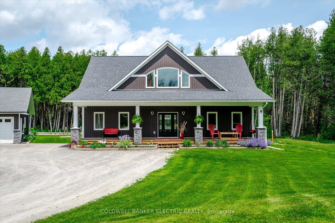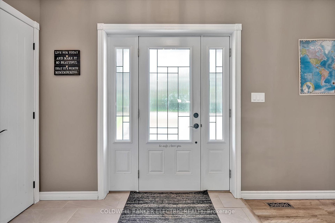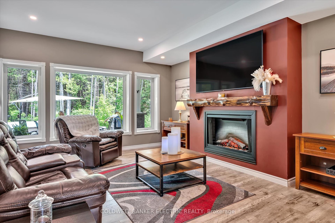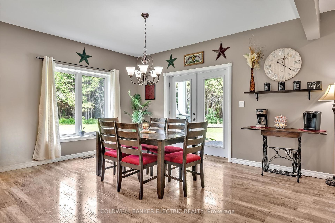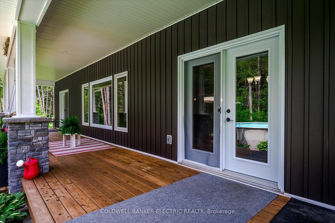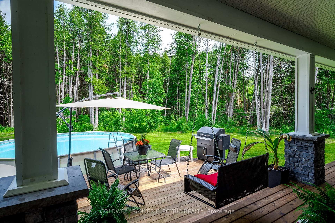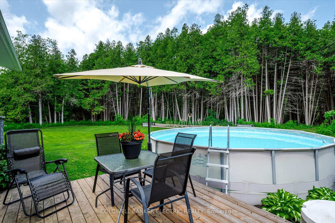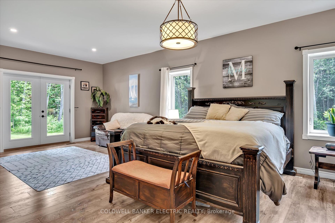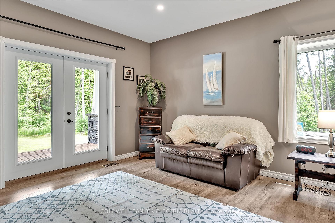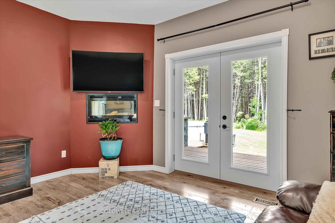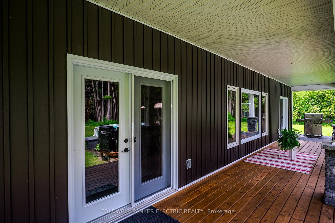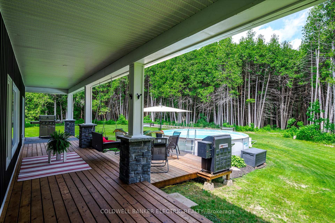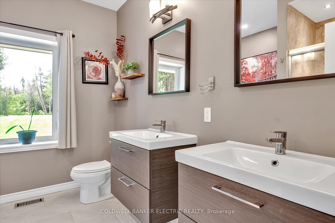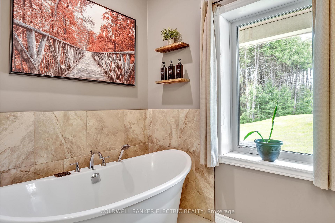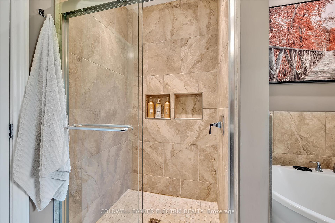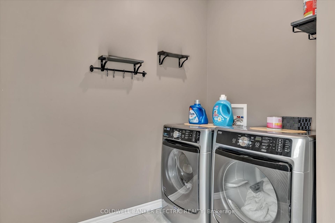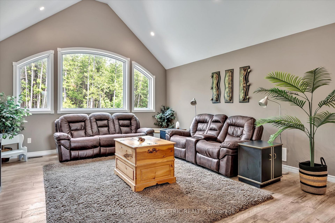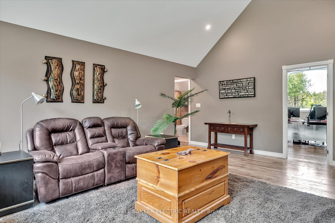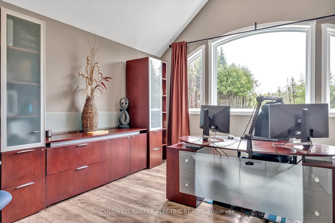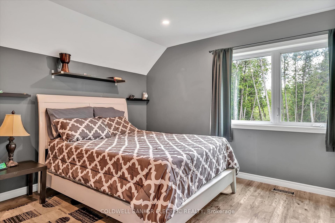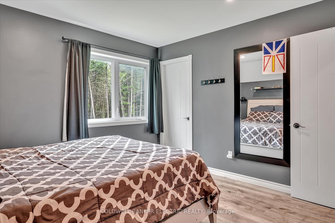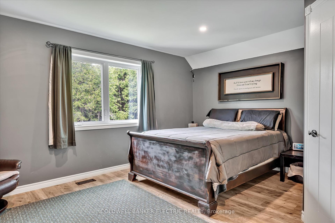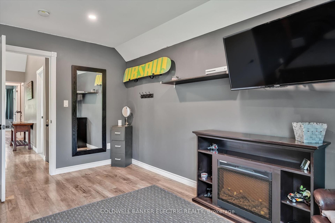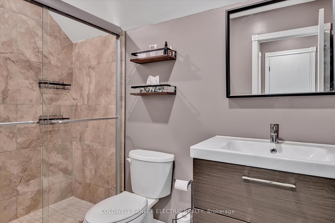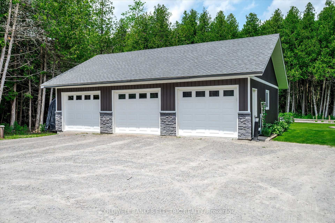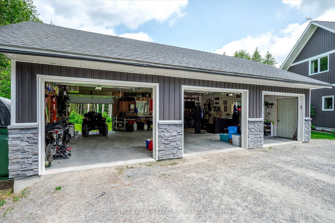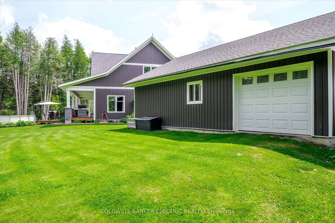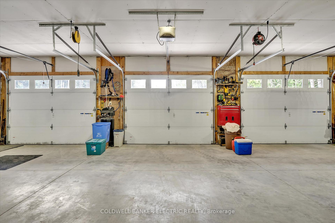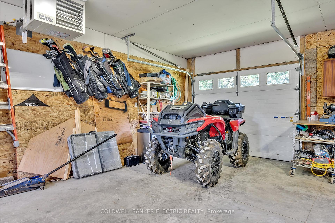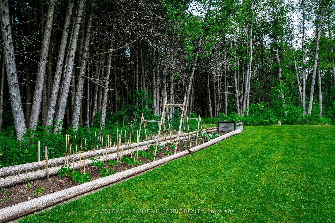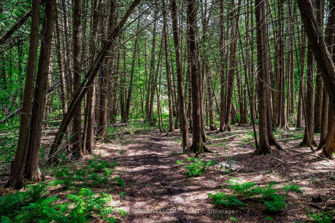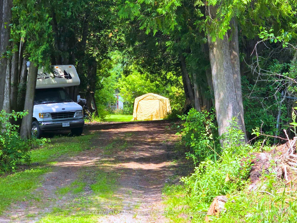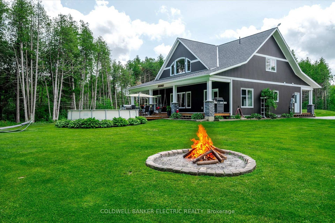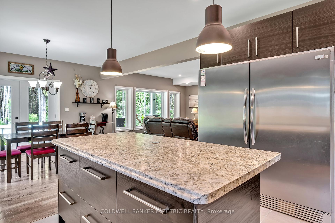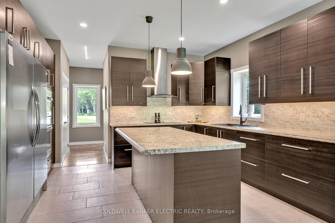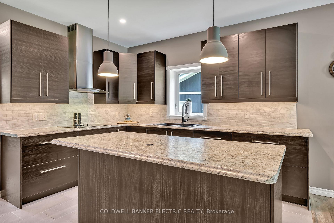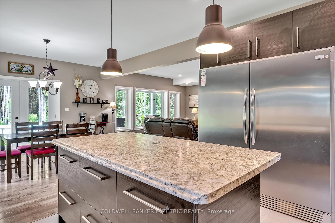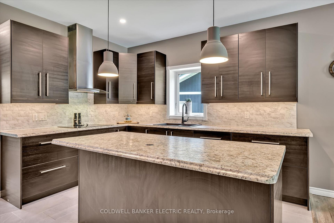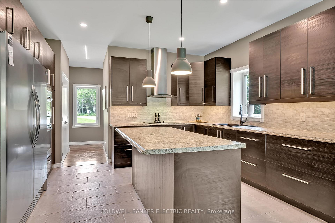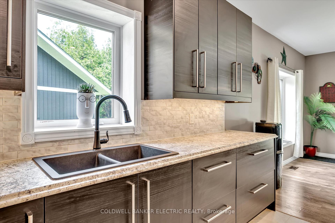$1,425,000
Available - For Sale
Listing ID: X12229552
60 Ennis Road , Selwyn, K0L 1T0, Peterborough
| For those who value ultimate privacy and the peace and quiet of nature, welcome to your dream home at 60 Ennis Rd. Custom built in 2018, this property features the long list of wants you've been searching for in the Kawarthas. Set on 10 acres of secluded woods, this rural estate is a rare offering for the discerning buyer seeking laid back with a touch of luxury. An exceptional find, with 3 large bedrooms featuring a main floor master suite with seating area, a walkout to a covered deck, walk-in closet, and a luxury 5 pc ensuite with heated floors and bluetooth speakers. Everything is thoughtfully designed with you in mind. At the heart of the home is a custom kitchen with pro series appliances, a large dining area with walkout to covered BBQ deck overlooking a sparkling pool, surrounded by natural beauty and complete privacy. Explore your own private exclusive walking and ATV trails on your property, or relax under the stars with no one around. A handy separate gated driveway on the opposite end of the lot (marked 86 Ennis Rd) provides secure, on-site storage for trucks, trailers, boats, and equipment - ideal for business owners, hobbyists, or outdoor enthusiasts. Whether you're hosting guests or enjoying quiet country evenings, this rural estate combines modern luxury with timeless tranquility. Not a neighbour in sight but just 4 minutes to Ennismore community centre and school, 10 mins to Bridgenorth, 15 to city of Peterborough, 3 mins to Pigeon Lake, 7 minutes to Chemong Lake, and a golf course within walking distance, all make this unique property a VERY rare find, and this is the first time it's come up for sale. Don't miss it! |
| Price | $1,425,000 |
| Taxes: | $4915.00 |
| Assessment Year: | 2025 |
| Occupancy: | Owner |
| Address: | 60 Ennis Road , Selwyn, K0L 1T0, Peterborough |
| Acreage: | 10-24.99 |
| Directions/Cross Streets: | Boundary Road & Ennis Road |
| Rooms: | 13 |
| Bedrooms: | 3 |
| Bedrooms +: | 0 |
| Family Room: | T |
| Basement: | Crawl Space |
| Level/Floor | Room | Length(ft) | Width(ft) | Descriptions | |
| Room 1 | Main | Foyer | 9.05 | 5.71 | Heated Floor |
| Room 2 | Main | Laundry | 8.89 | 7.84 | |
| Room 3 | Main | Kitchen | 14.07 | 12.14 | Heated Floor |
| Room 4 | Main | Dining Ro | 14.14 | 12.99 | |
| Room 5 | Main | Living Ro | 19.98 | 15.45 | |
| Room 6 | Main | Bathroom | 5.12 | 4.89 | |
| Room 7 | Main | Primary B | 23.71 | 13.94 | |
| Room 8 | Main | Bathroom | 10.07 | 8.69 | Heated Floor, Built-in Speakers, 5 Pc Ensuite |
| Room 9 | Second | Family Ro | 20.76 | 14.99 | |
| Room 10 | Second | Bedroom 2 | 15.15 | 14.53 | |
| Room 11 | Second | Bedroom 3 | 14.37 | 11.64 | |
| Room 12 | Second | Office | 14.96 | 13.94 | |
| Room 13 | Second | Bathroom | 9.02 | 4.95 |
| Washroom Type | No. of Pieces | Level |
| Washroom Type 1 | 2 | Main |
| Washroom Type 2 | 5 | Main |
| Washroom Type 3 | 3 | Second |
| Washroom Type 4 | 0 | |
| Washroom Type 5 | 0 | |
| Washroom Type 6 | 2 | Main |
| Washroom Type 7 | 5 | Main |
| Washroom Type 8 | 3 | Second |
| Washroom Type 9 | 0 | |
| Washroom Type 10 | 0 |
| Total Area: | 0.00 |
| Approximatly Age: | 6-15 |
| Property Type: | Detached |
| Style: | 2-Storey |
| Exterior: | Stone, Vinyl Siding |
| Garage Type: | Detached |
| (Parking/)Drive: | Private Do |
| Drive Parking Spaces: | 10 |
| Park #1 | |
| Parking Type: | Private Do |
| Park #2 | |
| Parking Type: | Private Do |
| Pool: | Above Gr |
| Other Structures: | Shed |
| Approximatly Age: | 6-15 |
| Approximatly Square Footage: | 2500-3000 |
| Property Features: | Golf, Wooded/Treed |
| CAC Included: | N |
| Water Included: | N |
| Cabel TV Included: | N |
| Common Elements Included: | N |
| Heat Included: | N |
| Parking Included: | N |
| Condo Tax Included: | N |
| Building Insurance Included: | N |
| Fireplace/Stove: | Y |
| Heat Type: | Forced Air |
| Central Air Conditioning: | Central Air |
| Central Vac: | N |
| Laundry Level: | Syste |
| Ensuite Laundry: | F |
| Elevator Lift: | False |
| Sewers: | Septic |
| Water: | Drilled W |
| Water Supply Types: | Drilled Well |
| Utilities-Hydro: | Y |
$
%
Years
This calculator is for demonstration purposes only. Always consult a professional
financial advisor before making personal financial decisions.
| Although the information displayed is believed to be accurate, no warranties or representations are made of any kind. |
| COLDWELL BANKER ELECTRIC REALTY |
|
|

Wally Islam
Real Estate Broker
Dir:
416-949-2626
Bus:
416-293-8500
Fax:
905-913-8585
| Virtual Tour | Book Showing | Email a Friend |
Jump To:
At a Glance:
| Type: | Freehold - Detached |
| Area: | Peterborough |
| Municipality: | Selwyn |
| Neighbourhood: | Selwyn |
| Style: | 2-Storey |
| Approximate Age: | 6-15 |
| Tax: | $4,915 |
| Beds: | 3 |
| Baths: | 3 |
| Fireplace: | Y |
| Pool: | Above Gr |
Locatin Map:
Payment Calculator:
