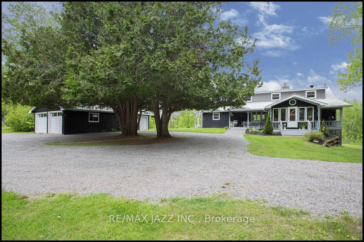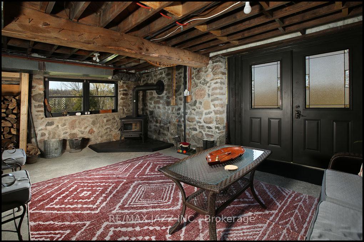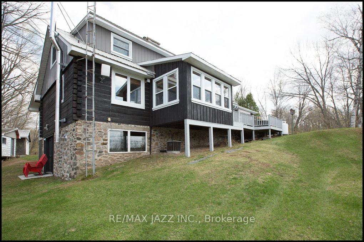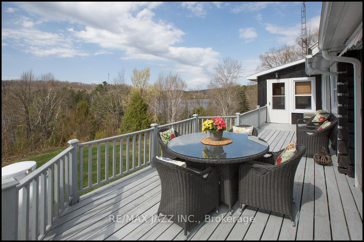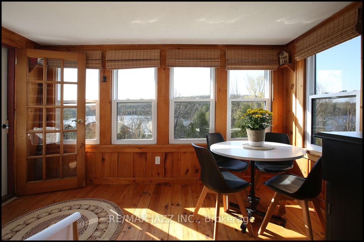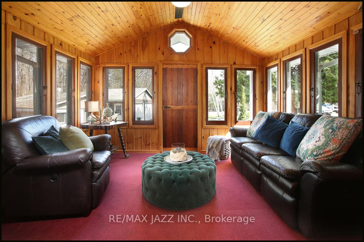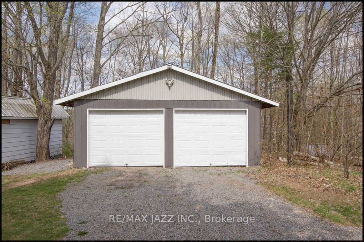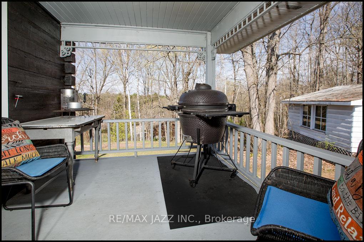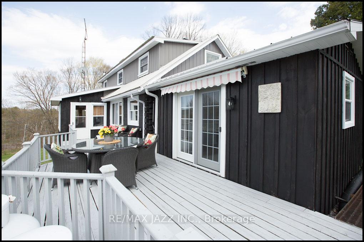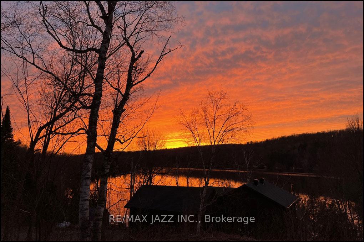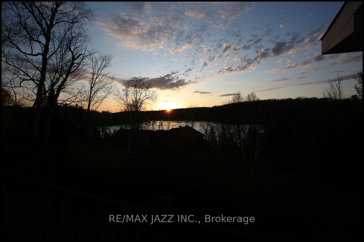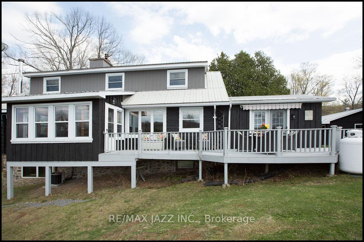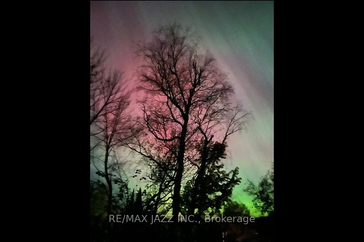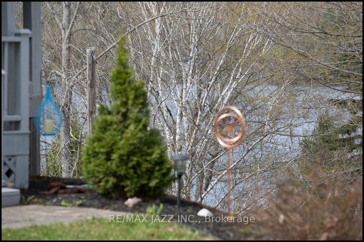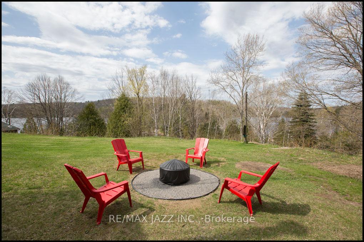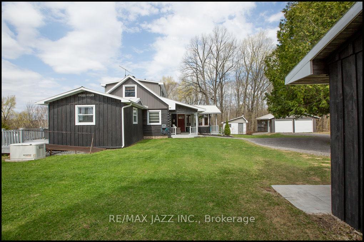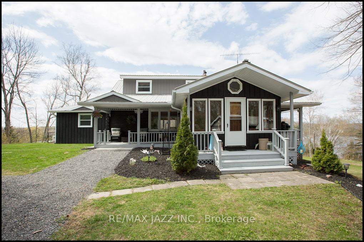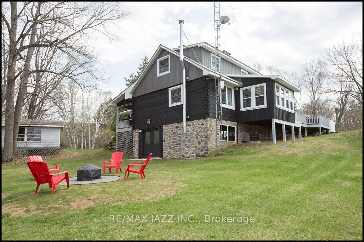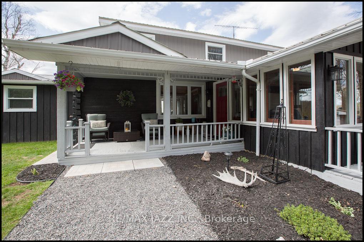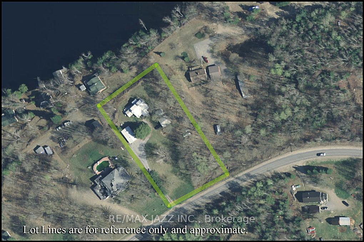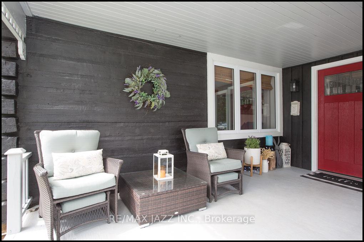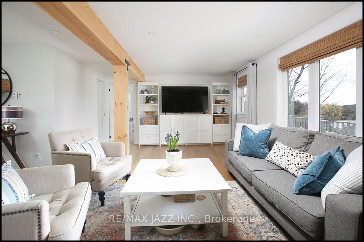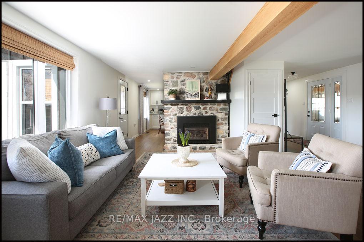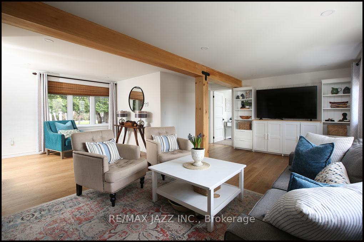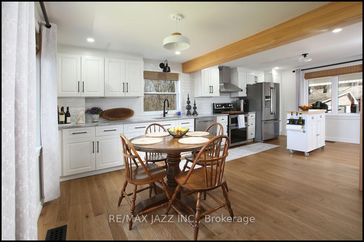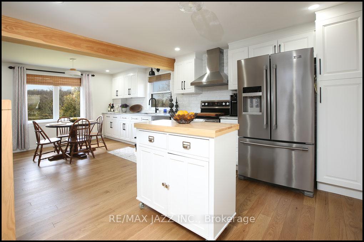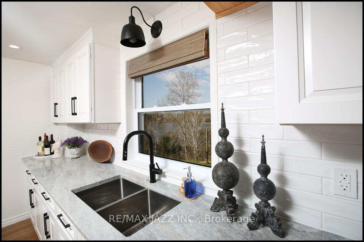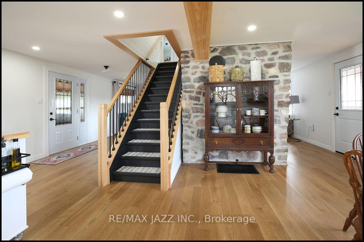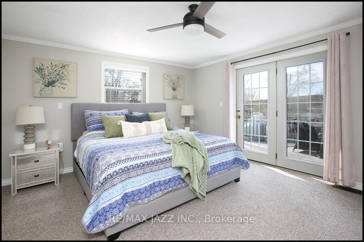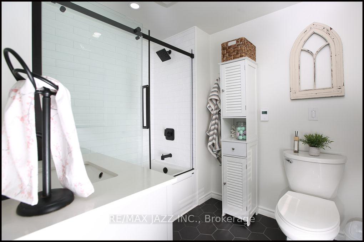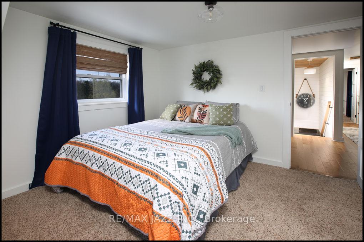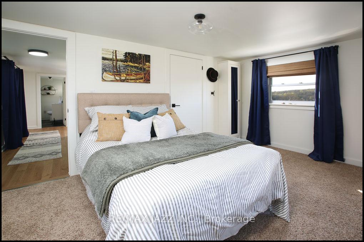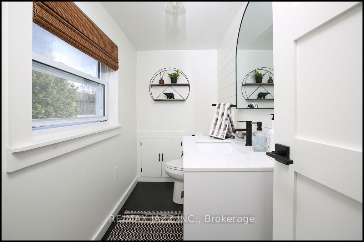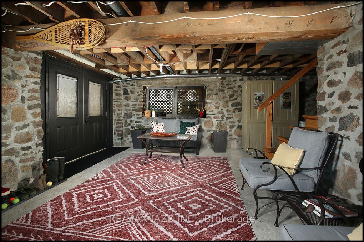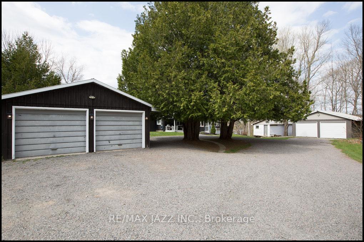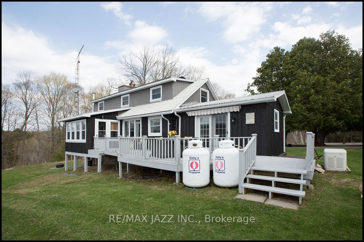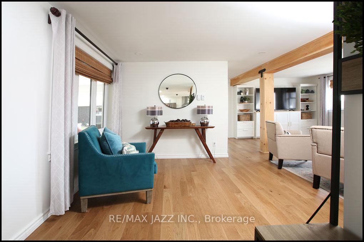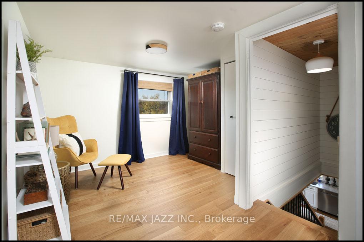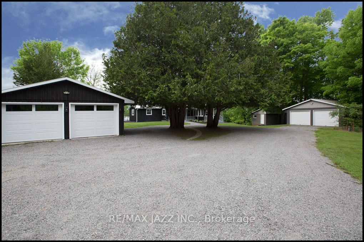$699,000
Available - For Sale
Listing ID: X12232046
1452 South Baptiste Lake Road , Bancroft, K0L 1C0, Hastings
| One of a kind three bedroom custom loft bungalow with walkout basement featuring classic stone work, pine beams combined with the latest in designer finishes all in this stunning open concept home. Multiple decks, 2 Sunrooms and a walk out basement with exposed stone walls, beautiful gardens,2 double car garages and a large heated workshop all on a country sized 1.61 acre lot with exceptional views overlooking Baptiste lake. Enjoy the Stunning sunsets from the back deck. Less than 15 minutes to Bancroft for shops and restaurants. New Garage Doors are on Order, 200 Amp Service in Work Shop,100 Amp in House all breakers. New Wood stove 2022,Forced Air Propane Furnace 2013, Generac Back up Generator Serviced yearly since new, Steel roof turn key home. Make this private retreat your new home. |
| Price | $699,000 |
| Taxes: | $2657.82 |
| Occupancy: | Owner |
| Address: | 1452 South Baptiste Lake Road , Bancroft, K0L 1C0, Hastings |
| Directions/Cross Streets: | Highway #62 south baptiste lake rd. |
| Rooms: | 9 |
| Rooms +: | 1 |
| Bedrooms: | 3 |
| Bedrooms +: | 0 |
| Family Room: | F |
| Basement: | Separate Ent, Walk-Out |
| Level/Floor | Room | Length(ft) | Width(ft) | Descriptions | |
| Room 1 | Main | Primary B | 13.25 | 12.76 | W/O To Deck, Broadloom, Overlook Water |
| Room 2 | Main | Living Ro | 21.75 | 12.82 | Hardwood Floor, Beamed Ceilings, Gas Fireplace |
| Room 3 | Main | Sitting | 9.74 | 8 | Overlooks Living, South View, Pot Lights |
| Room 4 | Main | Sunroom | 14.4 | 13.32 | South View, Cathedral Ceiling(s), W/O To Sundeck |
| Room 5 | Main | Kitchen | 20.73 | 14.07 | Eat-in Kitchen, Beamed Ceilings, Granite Counters |
| Room 6 | Main | Sunroom | 12.4 | 7.74 | Overlook Water, W/O To Sundeck, Overlooks Backyard |
| Room 7 | Second | Bedroom 2 | 15.32 | 10.92 | Overlook Water, Broadloom |
| Room 8 | Second | Bedroom 3 | 11.41 | 10.82 | Overlook Water, Broadloom |
| Room 9 | Second | Loft | 15.32 | 10.59 | Hardwood Floor, Overlook Water |
| Room 10 | Basement | Recreatio | 19.25 | 12.99 | Above Grade Window, Fireplace, W/O To Yard |
| Washroom Type | No. of Pieces | Level |
| Washroom Type 1 | 4 | Main |
| Washroom Type 2 | 2 | Second |
| Washroom Type 3 | 0 | |
| Washroom Type 4 | 0 | |
| Washroom Type 5 | 0 | |
| Washroom Type 6 | 4 | Main |
| Washroom Type 7 | 2 | Second |
| Washroom Type 8 | 0 | |
| Washroom Type 9 | 0 | |
| Washroom Type 10 | 0 |
| Total Area: | 0.00 |
| Property Type: | Detached |
| Style: | Bungaloft |
| Exterior: | Log |
| Garage Type: | Detached |
| Drive Parking Spaces: | 17 |
| Pool: | None |
| Approximatly Square Footage: | 1100-1500 |
| Property Features: | Campground, Clear View |
| CAC Included: | N |
| Water Included: | N |
| Cabel TV Included: | N |
| Common Elements Included: | N |
| Heat Included: | N |
| Parking Included: | N |
| Condo Tax Included: | N |
| Building Insurance Included: | N |
| Fireplace/Stove: | Y |
| Heat Type: | Forced Air |
| Central Air Conditioning: | Central Air |
| Central Vac: | N |
| Laundry Level: | Syste |
| Ensuite Laundry: | F |
| Sewers: | Septic |
| Water: | Drilled W |
| Water Supply Types: | Drilled Well |
$
%
Years
This calculator is for demonstration purposes only. Always consult a professional
financial advisor before making personal financial decisions.
| Although the information displayed is believed to be accurate, no warranties or representations are made of any kind. |
| RE/MAX JAZZ INC. |
|
|

Wally Islam
Real Estate Broker
Dir:
416-949-2626
Bus:
416-293-8500
Fax:
905-913-8585
| Book Showing | Email a Friend |
Jump To:
At a Glance:
| Type: | Freehold - Detached |
| Area: | Hastings |
| Municipality: | Bancroft |
| Neighbourhood: | Dufferin Grove |
| Style: | Bungaloft |
| Tax: | $2,657.82 |
| Beds: | 3 |
| Baths: | 2 |
| Fireplace: | Y |
| Pool: | None |
Locatin Map:
Payment Calculator:
