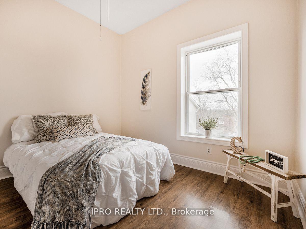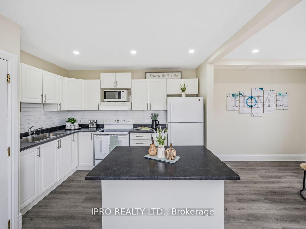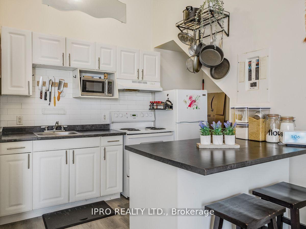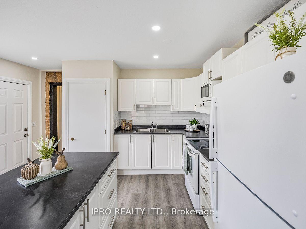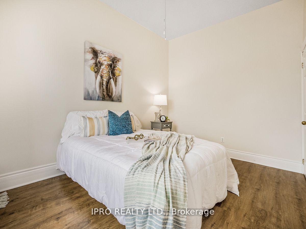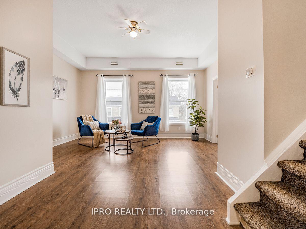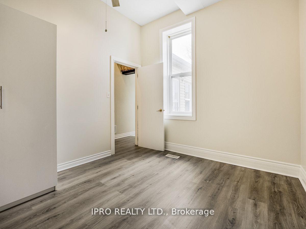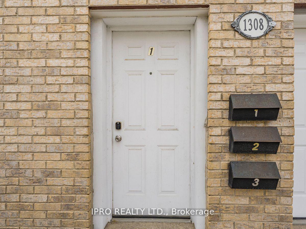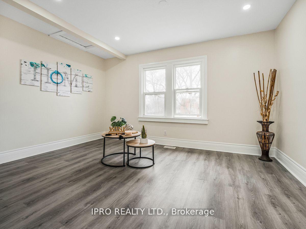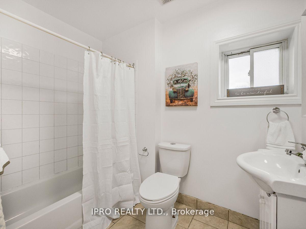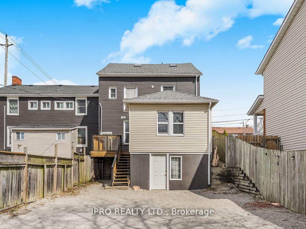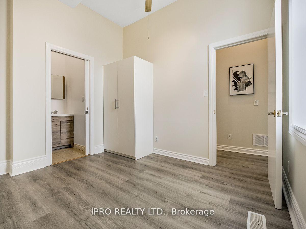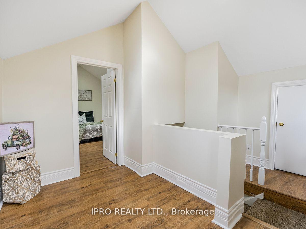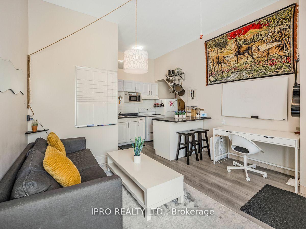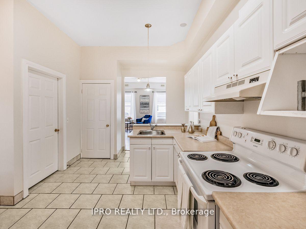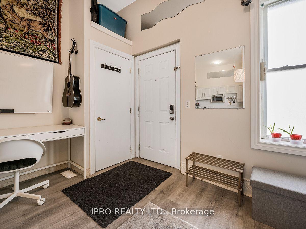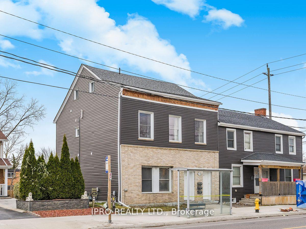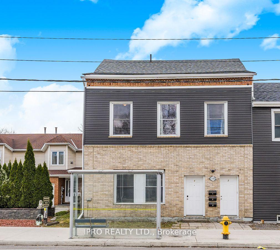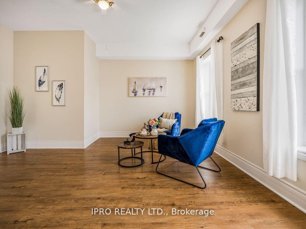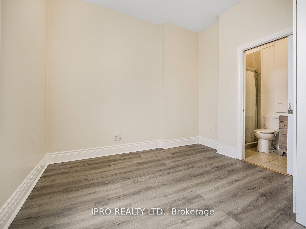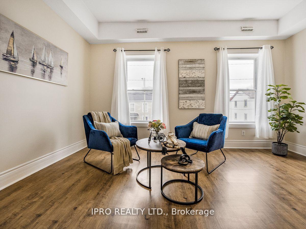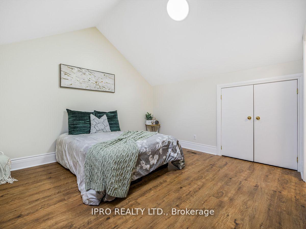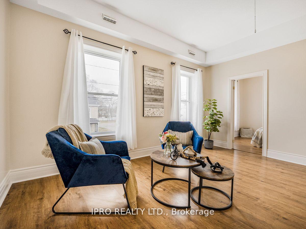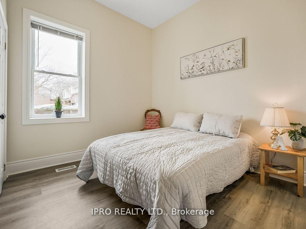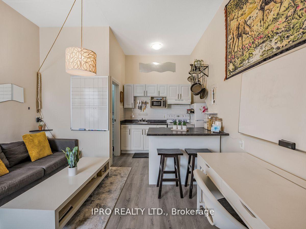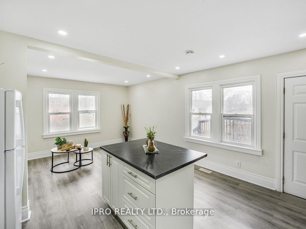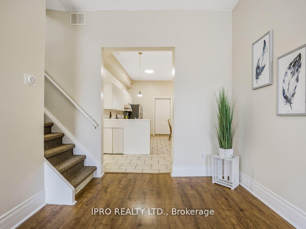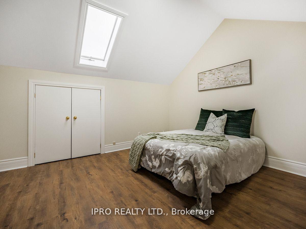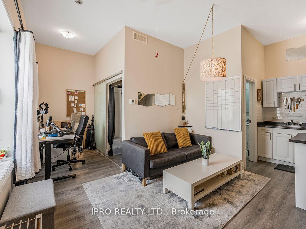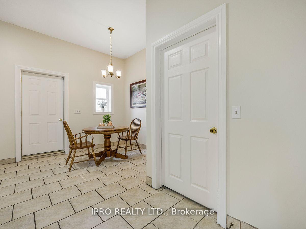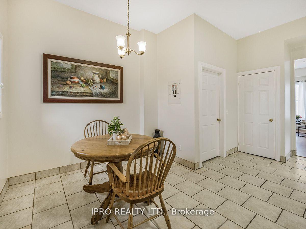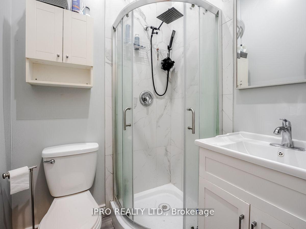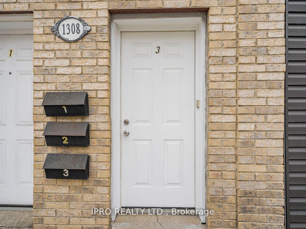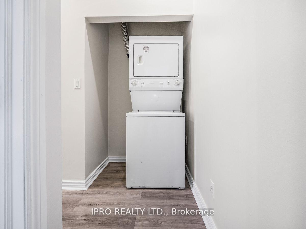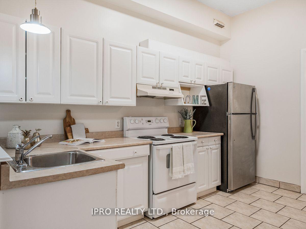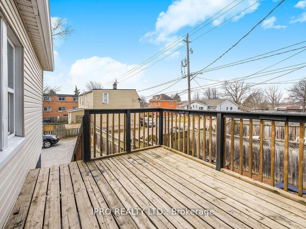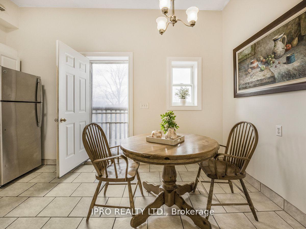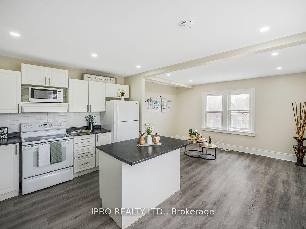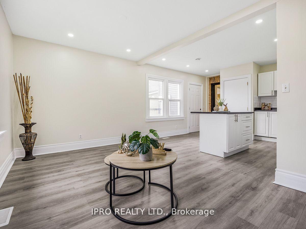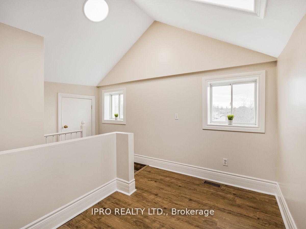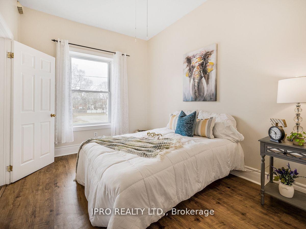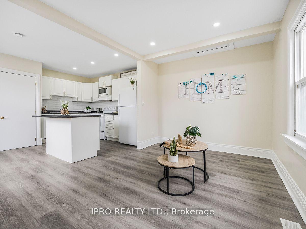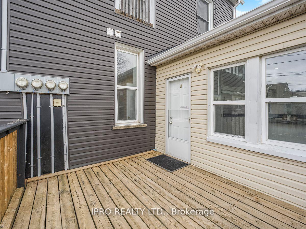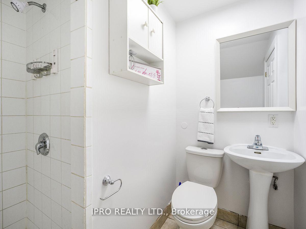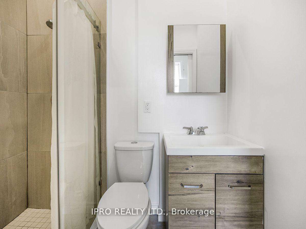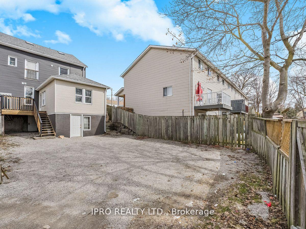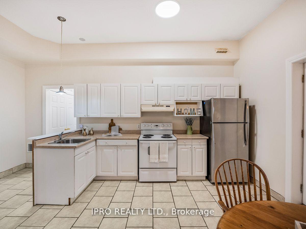$784,888
Available - For Sale
Listing ID: X12231089
1308 King Stre East , Cambridge, N3H 3R1, Waterloo
| A unique opportunity in a fast-growing community. Whether you are looking for an income potential or multi-family living, this fabulous legal triplex located in the heart of Cambridge offers long term value. Looking to build your portfolio? This is an investors dream, this property checks all the boxes. Two units are vacant! Property features three separate units, each featuring high ceilings, with its own character and charm. Each fully equipped with separate laundry, individual furnaces, and hydro meters, offering privacy and efficiency for tenants. On the main floor, you will find a cozy 1-bedroom, 1-bath unit. The second floor boasts a spacious 3-bedroom + den, 2-bath unit, perfect for larger families. The last unit has direct access from the back of the building, a well-appointed 2-bedroom, 2-bath unit that provides ample space and comfort. The property features high ceilings and large window, filling each unit with natural light. With parking for up to 5 cars and a transit access located at front of building. The property is ideally located with easy access to the 401 and the nearby airport, making it perfect for commuters and travelers. This is an excellent investment opportunity or a perfect chance to live in one unit while renting out the others. Don't miss out on this fantastic property in a prime location! The lower level offers exciting development potential for future growth and additional opportunities. Please check with the City for a future of development and possibilities with this property. |
| Price | $784,888 |
| Taxes: | $5202.00 |
| Occupancy: | Partial |
| Address: | 1308 King Stre East , Cambridge, N3H 3R1, Waterloo |
| Directions/Cross Streets: | King St / Montrose St |
| Rooms: | 14 |
| Rooms +: | 2 |
| Bedrooms: | 6 |
| Bedrooms +: | 0 |
| Family Room: | F |
| Basement: | Unfinished, Walk-Out |
| Level/Floor | Room | Length(ft) | Width(ft) | Descriptions | |
| Room 1 | Main | Living Ro | 20.93 | 13.22 | Combined w/Kitchen, Combined w/Dining, Large Window |
| Room 2 | Main | Kitchen | 10.69 | 8.2 | Breakfast Bar, Combined w/Laundry, Combined w/Dining |
| Room 3 | Main | Bedroom | 8.2 | 7.87 | Glass Doors, Closet |
| Room 4 | Second | Kitchen | 12.5 | 5.31 | Backsplash, Combined w/Dining |
| Room 5 | Second | Dining Ro | 12.5 | 6.76 | Combined w/Kitchen, Juliette Balcony |
| Room 6 | Second | Living Ro | 15.84 | 14.86 | Large Window |
| Room 7 | Second | Bedroom | 9.18 | 11.68 | Large Window, Double Closet |
| Room 8 | Second | Bedroom | 12.89 | 8.92 | Closet, Large Window |
| Room 9 | Upper | Primary B | 12.56 | 13.61 | 3 Pc Ensuite, Skylight |
| Room 10 | Upper | Den | 7.31 | 10.17 | Skylight, Window |
| Room 11 | Main | Living Ro | 13.15 | 8.53 | Pot Lights, Combined w/Dining, Large Window |
| Room 12 | Main | Kitchen | 9.71 | 12.07 | Combined w/Dining, Centre Island, Pot Lights |
| Room 13 | Main | Primary B | 8.76 | 10.4 | 3 Pc Ensuite, Window, Closet |
| Room 14 | Main | Bedroom | 10.89 | 11.91 | Closet, Window |
| Room 15 | Basement | Other | 20.89 | 12.79 | Partly Finished, Pot Lights, W/O To Yard |
| Washroom Type | No. of Pieces | Level |
| Washroom Type 1 | 3 | Main |
| Washroom Type 2 | 3 | Second |
| Washroom Type 3 | 4 | Second |
| Washroom Type 4 | 3 | Main |
| Washroom Type 5 | 4 | Main |
| Washroom Type 6 | 3 | Main |
| Washroom Type 7 | 3 | Second |
| Washroom Type 8 | 4 | Second |
| Washroom Type 9 | 3 | Main |
| Washroom Type 10 | 4 | Main |
| Total Area: | 0.00 |
| Property Type: | Triplex |
| Style: | 2-Storey |
| Exterior: | Brick, Vinyl Siding |
| Garage Type: | None |
| (Parking/)Drive: | Right Of W |
| Drive Parking Spaces: | 5 |
| Park #1 | |
| Parking Type: | Right Of W |
| Park #2 | |
| Parking Type: | Right Of W |
| Park #3 | |
| Parking Type: | Private |
| Pool: | None |
| Approximatly Square Footage: | 2000-2500 |
| Property Features: | Hospital, Library |
| CAC Included: | N |
| Water Included: | N |
| Cabel TV Included: | N |
| Common Elements Included: | N |
| Heat Included: | N |
| Parking Included: | N |
| Condo Tax Included: | N |
| Building Insurance Included: | N |
| Fireplace/Stove: | N |
| Heat Type: | Forced Air |
| Central Air Conditioning: | None |
| Central Vac: | N |
| Laundry Level: | Syste |
| Ensuite Laundry: | F |
| Sewers: | Sewer |
$
%
Years
This calculator is for demonstration purposes only. Always consult a professional
financial advisor before making personal financial decisions.
| Although the information displayed is believed to be accurate, no warranties or representations are made of any kind. |
| IPRO REALTY LTD. |
|
|

Wally Islam
Real Estate Broker
Dir:
416-949-2626
Bus:
416-293-8500
Fax:
905-913-8585
| Book Showing | Email a Friend |
Jump To:
At a Glance:
| Type: | Freehold - Triplex |
| Area: | Waterloo |
| Municipality: | Cambridge |
| Neighbourhood: | Dufferin Grove |
| Style: | 2-Storey |
| Tax: | $5,202 |
| Beds: | 6 |
| Baths: | 5 |
| Fireplace: | N |
| Pool: | None |
Locatin Map:
Payment Calculator:
