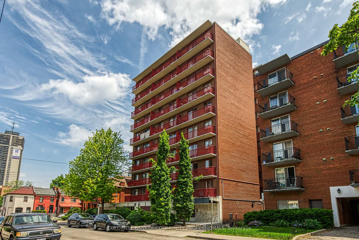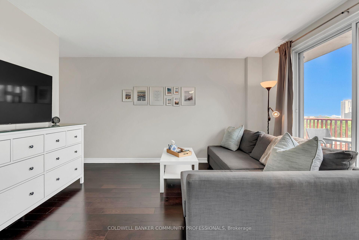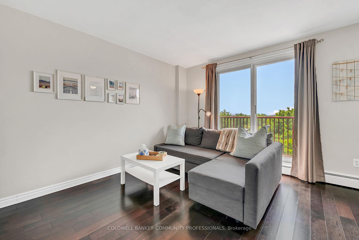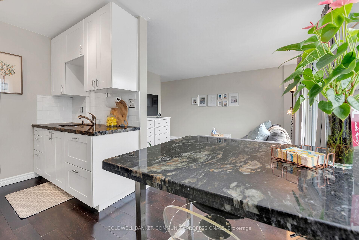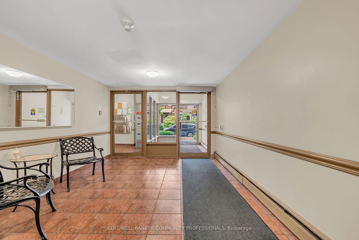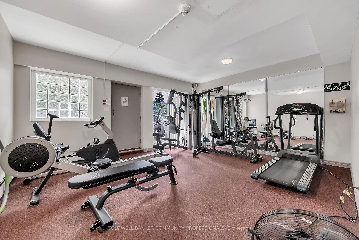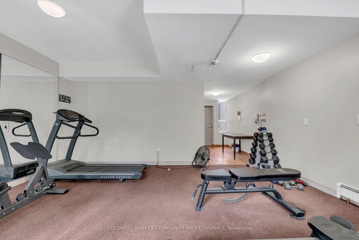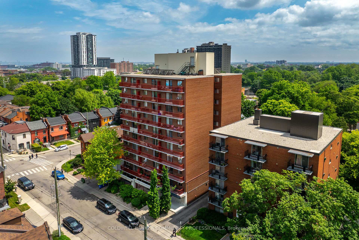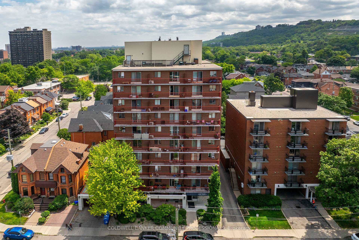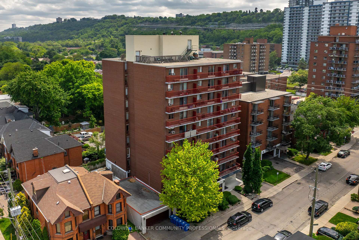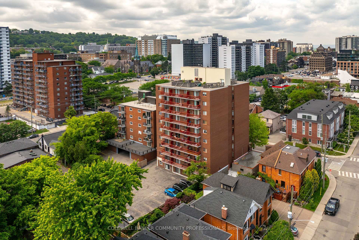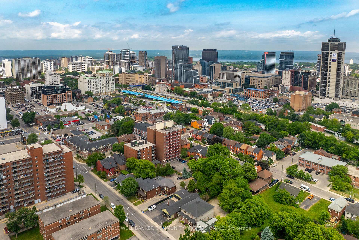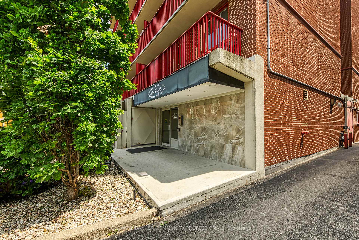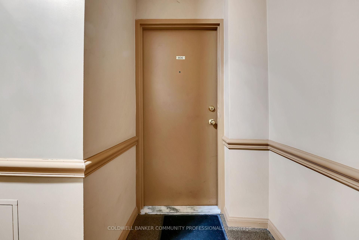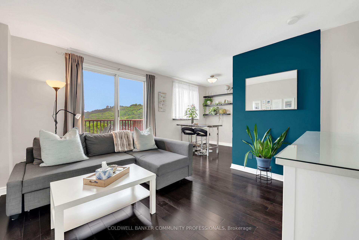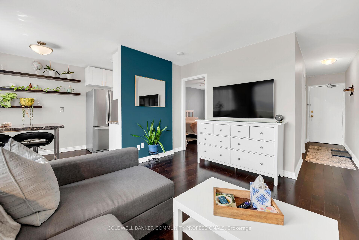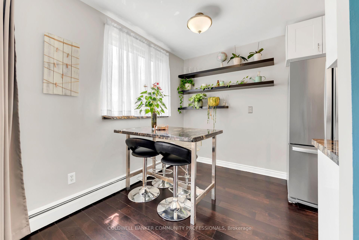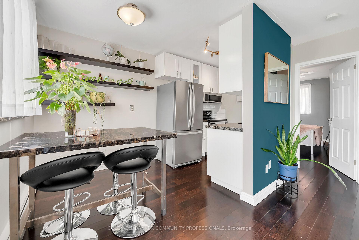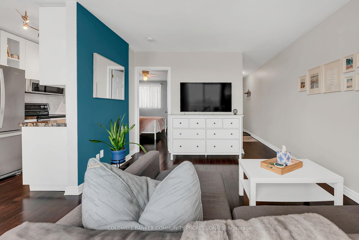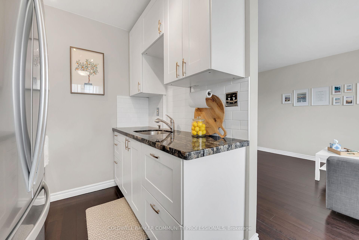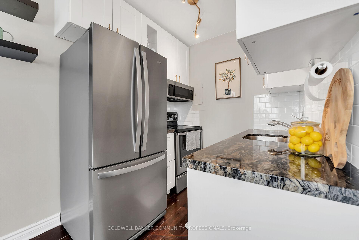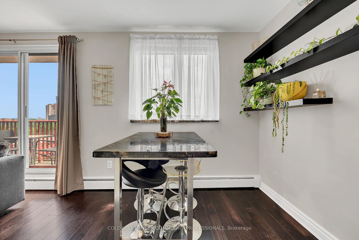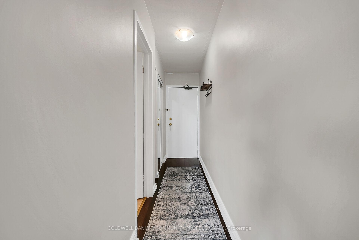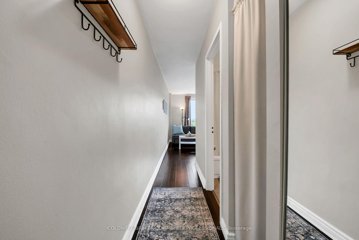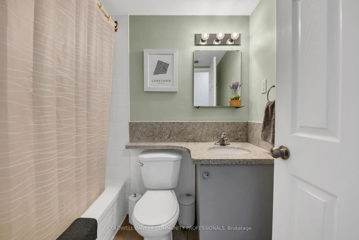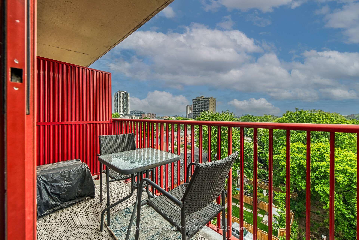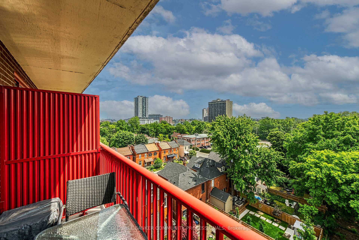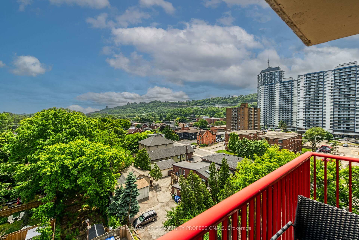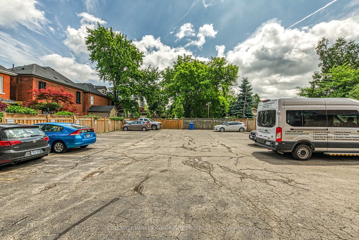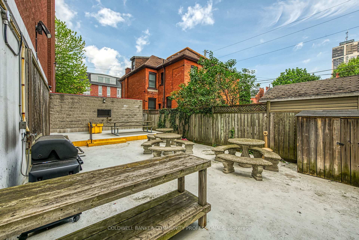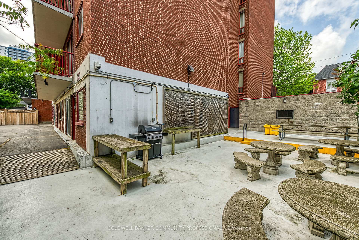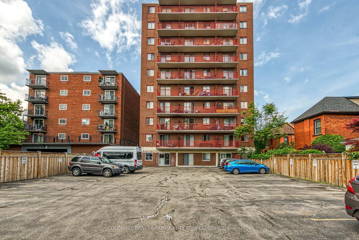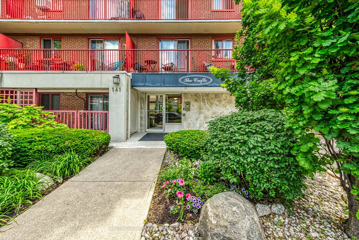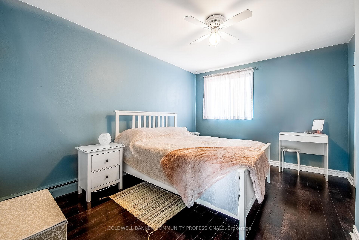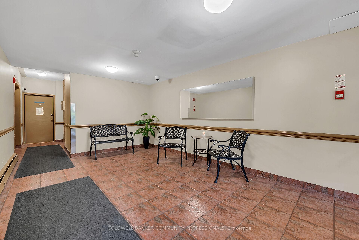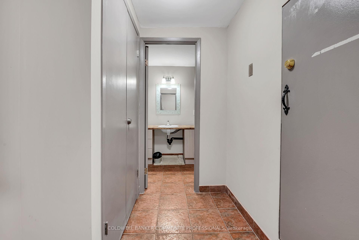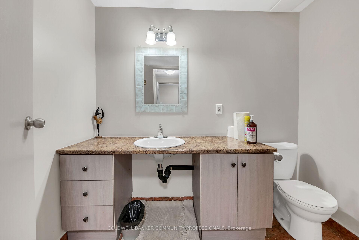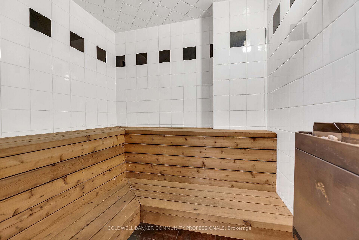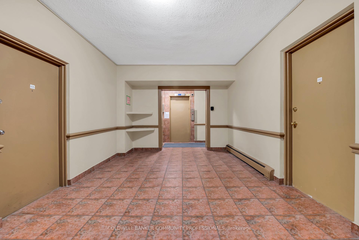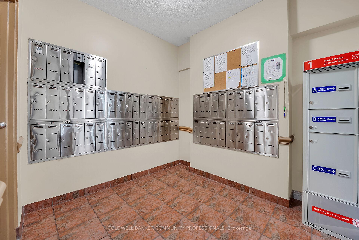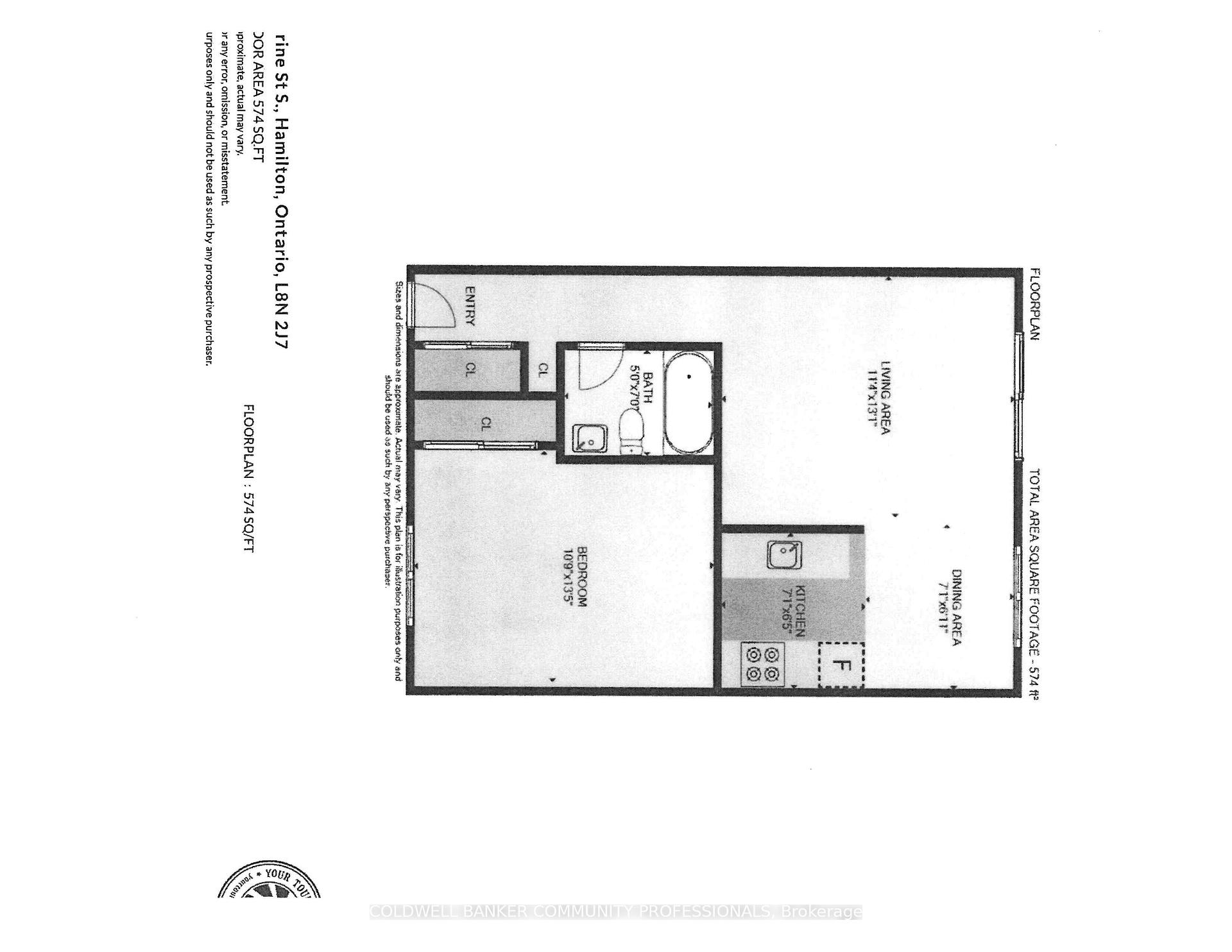$329,900
Available - For Sale
Listing ID: X12232033
141 Catharine Stre South , Hamilton, L8N 2J7, Hamilton
| Welcome to Suite 806 at The Crofts. This bright, easterly facing corner suite is perched on the 8th floor and offers peaceful, sun-filled mornings with beautiful sunrise views, a glimpse of Lake Ontario, and the scenic escarpment as your backdropall from your own private balcony. Conveniently located in the popular Corktown neighbourhood, youll be steps from the GO Station, shops, cafes, restaurants, nightlife, public transit, parks and St. Josephs Hospital. Enjoy an abundance of natural light through large sliding doors and a kitchen window, enhancing the warm and airy atmosphere throughout the cozy living room. The renovated kitchen features sleek granite countertops, a stylish backsplash, stainless steel appliances, and dining area. The spacious bedroom easily accommodates a king-size bed with room to spare for furniture. This suite is spotless, lovingly cared for, and move-in ready. Residents can take advantage of the amenities this condominium has to offer featuring the rooftop patio with panoramic views of the city plus the luxury of a fitness room, sauna and laundry facility all on the main level. Suite 806 also comes complete with a private and secure underground parking space with additional visitor parking in the rear lot. Discover the comfort of condo living and the benefits of an urban lifestyle! |
| Price | $329,900 |
| Taxes: | $1865.00 |
| Assessment Year: | 2025 |
| Occupancy: | Owner |
| Address: | 141 Catharine Stre South , Hamilton, L8N 2J7, Hamilton |
| Postal Code: | L8N 2J7 |
| Province/State: | Hamilton |
| Directions/Cross Streets: | John St S & Augusta |
| Level/Floor | Room | Length(ft) | Width(ft) | Descriptions | |
| Room 1 | Main | Bathroom | 6.89 | 4.92 | 4 Pc Bath |
| Room 2 | Main | Living Ro | 13.12 | 10.82 | Combined w/Dining, W/O To Balcony |
| Room 3 | Main | Kitchen | 7.22 | 6.23 | Combined w/Dining |
| Room 4 | Main | Primary B | 13.45 | 10.82 | |
| Room 5 | Main | Dining Ro | 6.89 | 6.23 |
| Washroom Type | No. of Pieces | Level |
| Washroom Type 1 | 4 | Main |
| Washroom Type 2 | 0 | |
| Washroom Type 3 | 0 | |
| Washroom Type 4 | 0 | |
| Washroom Type 5 | 0 | |
| Washroom Type 6 | 4 | Main |
| Washroom Type 7 | 0 | |
| Washroom Type 8 | 0 | |
| Washroom Type 9 | 0 | |
| Washroom Type 10 | 0 |
| Total Area: | 0.00 |
| Washrooms: | 1 |
| Heat Type: | Radiant |
| Central Air Conditioning: | Window Unit |
$
%
Years
This calculator is for demonstration purposes only. Always consult a professional
financial advisor before making personal financial decisions.
| Although the information displayed is believed to be accurate, no warranties or representations are made of any kind. |
| COLDWELL BANKER COMMUNITY PROFESSIONALS |
|
|

Wally Islam
Real Estate Broker
Dir:
416-949-2626
Bus:
416-293-8500
Fax:
905-913-8585
| Virtual Tour | Book Showing | Email a Friend |
Jump To:
At a Glance:
| Type: | Com - Condo Apartment |
| Area: | Hamilton |
| Municipality: | Hamilton |
| Neighbourhood: | Corktown |
| Style: | 1 Storey/Apt |
| Tax: | $1,865 |
| Maintenance Fee: | $547.85 |
| Beds: | 1 |
| Baths: | 1 |
| Fireplace: | N |
Locatin Map:
Payment Calculator:

