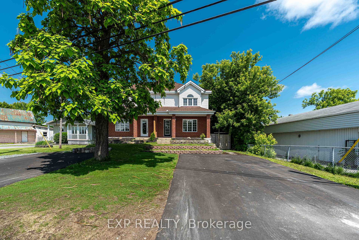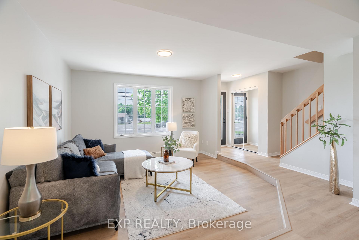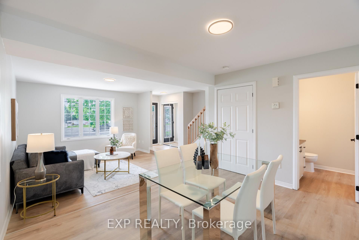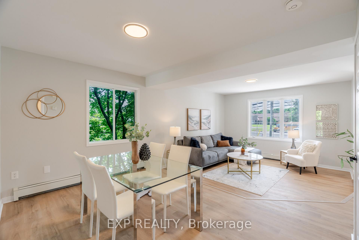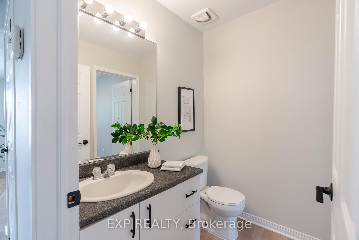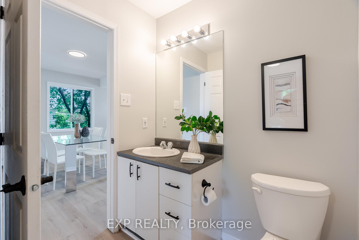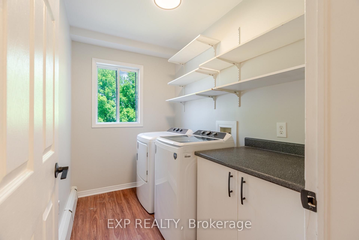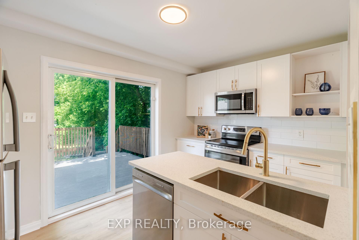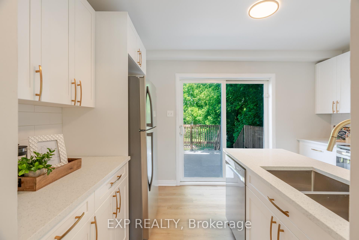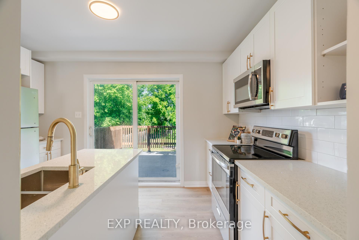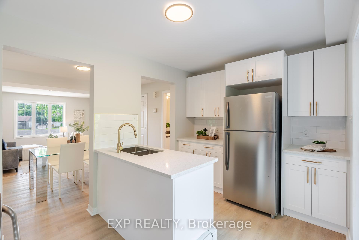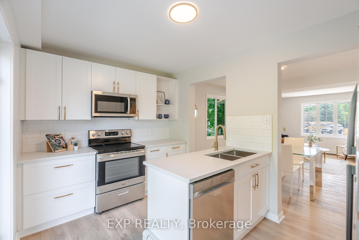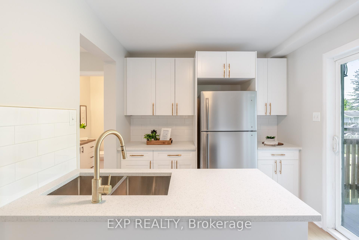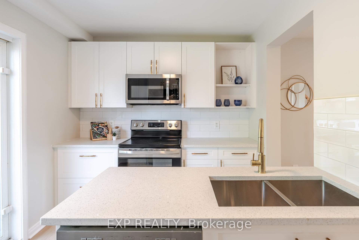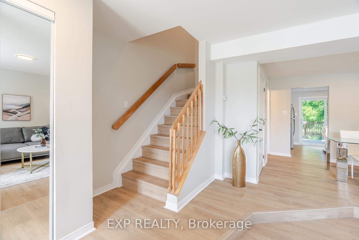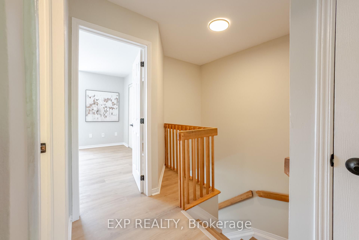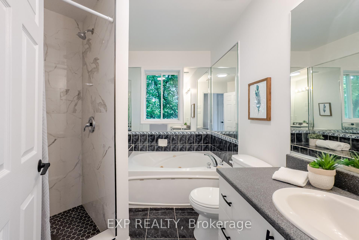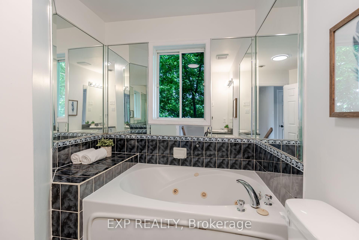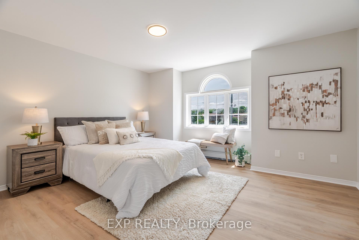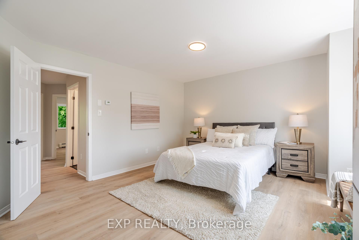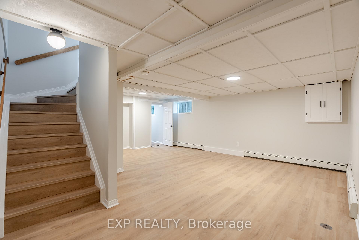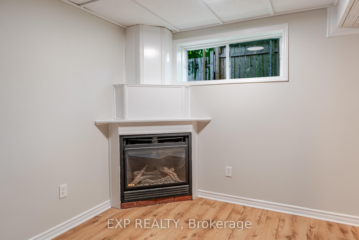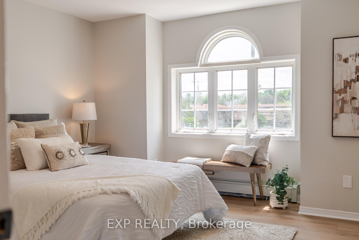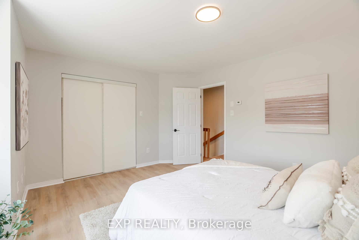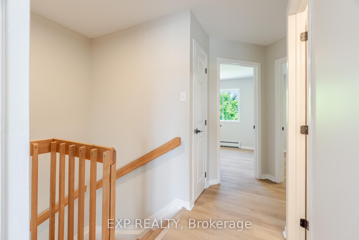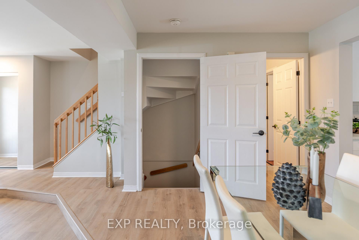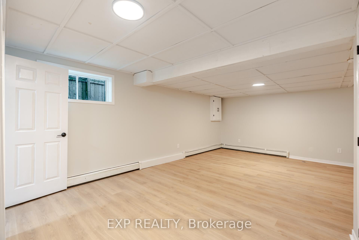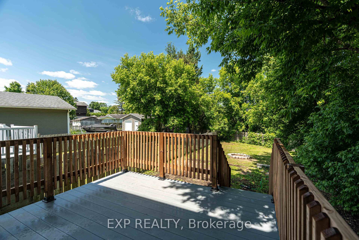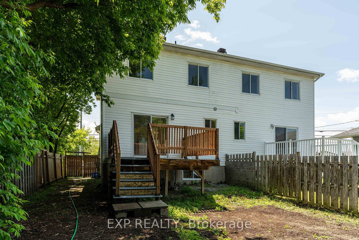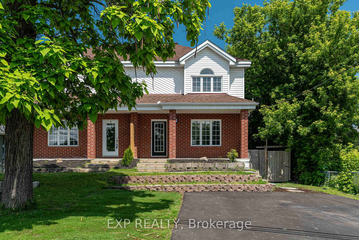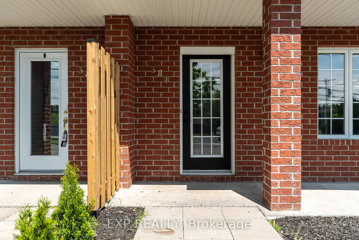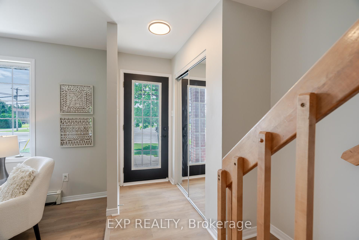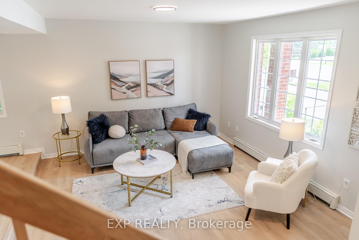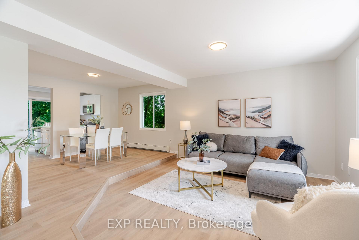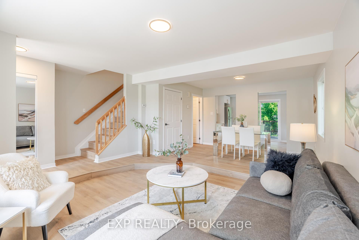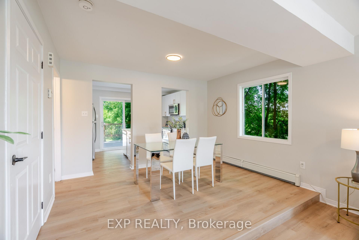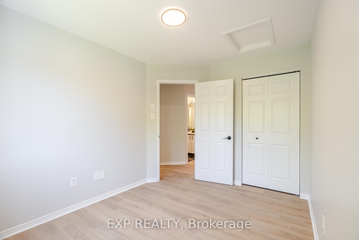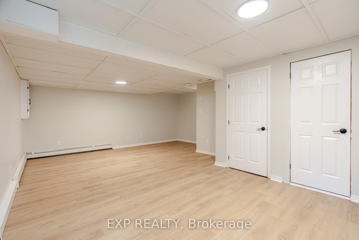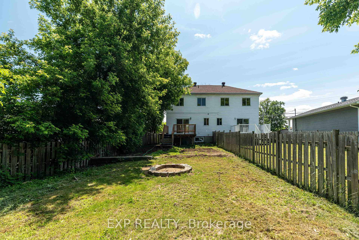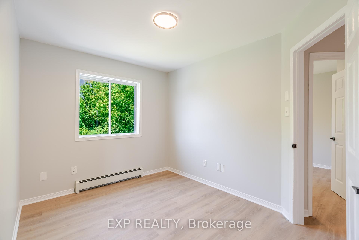$479,900
Available - For Sale
Listing ID: X12231924
384 Laurier Stre , Clarence-Rockland, K4K 1G2, Prescott and Rus
| OPEN HOUSE SUNDAY JUNE 22ND, 2PM-4PM!! Tucked away in the heart of Rockland - a quiet, growing community just 30 minutes east of Ottawa. This home is the perfect mix of comfort, modern updates, and space to breathe. Whether you're buying your first home, need more room for your family, or just want to escape the city noise without going too far, this one's worth a look. Walking up to the home you'll find a new asphalt driveway! Inside, you'll find a fully renovated kitchen that seriously stands out - custom wood cabinets, quartz countertops, new stainless steel appliances, and brand new vinyl flooring that ties it all together. It's a great spot to cook, hang out, or entertain without feeling cramped. The main level has an easy, open flow that feels super cozy and welcoming. Most of the flooring throughout the main level and basement has been redone, and there's a fresh new tiled shower that gives the bathroom a clean, updated feel. Downstairs, the finished basement adds even more living space with a comfy extra bedroom and a fireplace great for guests, a teen retreat, or just an extra hangout zone. Step out back and you'll find a big fenced yard, a spacious deck, and best of all - no rear neighbors! It's a peaceful setup with room to relax, garden, or let the kids and pets run around. Living in Rockland means you get that small-town charm with all the essentials nearby - great schools, parks, a YMCA, local shops, the golf club, and even the Clarence-Rockland Arena. Plus, you're close to nature with trails, green spaces, and spots like Du Moulin Park just around the corner. If you're looking for a move-in-ready home in a friendly neighborhood, come see it for yourself! |
| Price | $479,900 |
| Taxes: | $2802.00 |
| Occupancy: | Vacant |
| Address: | 384 Laurier Stre , Clarence-Rockland, K4K 1G2, Prescott and Rus |
| Directions/Cross Streets: | Laurier St |
| Rooms: | 10 |
| Bedrooms: | 3 |
| Bedrooms +: | 1 |
| Family Room: | F |
| Basement: | Full, Finished |
| Level/Floor | Room | Length(ft) | Width(ft) | Descriptions | |
| Room 1 | Main | Living Ro | 13.97 | 12.99 | |
| Room 2 | Main | Dining Ro | 11.97 | 9.97 | |
| Room 3 | Main | Kitchen | 11.97 | 8.99 | |
| Room 4 | Second | Primary B | 12.99 | 14.99 | |
| Room 5 | Second | Bedroom | 8.99 | 10.99 | |
| Room 6 | Second | Bedroom | 7.97 | 11.97 | |
| Room 7 | Basement | Recreatio | 17.97 | 21.98 | |
| Room 8 | Basement | Bedroom | 17.97 | 8.99 |
| Washroom Type | No. of Pieces | Level |
| Washroom Type 1 | 3 | |
| Washroom Type 2 | 2 | |
| Washroom Type 3 | 0 | |
| Washroom Type 4 | 0 | |
| Washroom Type 5 | 0 | |
| Washroom Type 6 | 3 | |
| Washroom Type 7 | 2 | |
| Washroom Type 8 | 0 | |
| Washroom Type 9 | 0 | |
| Washroom Type 10 | 0 | |
| Washroom Type 11 | 3 | |
| Washroom Type 12 | 2 | |
| Washroom Type 13 | 0 | |
| Washroom Type 14 | 0 | |
| Washroom Type 15 | 0 |
| Total Area: | 0.00 |
| Property Type: | Semi-Detached |
| Style: | 2-Storey |
| Exterior: | Brick, Other |
| Garage Type: | None |
| Drive Parking Spaces: | 4 |
| Pool: | None |
| Approximatly Square Footage: | 1100-1500 |
| CAC Included: | N |
| Water Included: | N |
| Cabel TV Included: | N |
| Common Elements Included: | N |
| Heat Included: | N |
| Parking Included: | N |
| Condo Tax Included: | N |
| Building Insurance Included: | N |
| Fireplace/Stove: | Y |
| Heat Type: | Radiant |
| Central Air Conditioning: | None |
| Central Vac: | N |
| Laundry Level: | Syste |
| Ensuite Laundry: | F |
| Sewers: | Sewer |
$
%
Years
This calculator is for demonstration purposes only. Always consult a professional
financial advisor before making personal financial decisions.
| Although the information displayed is believed to be accurate, no warranties or representations are made of any kind. |
| EXP REALTY |
|
|

Wally Islam
Real Estate Broker
Dir:
416-949-2626
Bus:
416-293-8500
Fax:
905-913-8585
| Book Showing | Email a Friend |
Jump To:
At a Glance:
| Type: | Freehold - Semi-Detached |
| Area: | Prescott and Russell |
| Municipality: | Clarence-Rockland |
| Neighbourhood: | 606 - Town of Rockland |
| Style: | 2-Storey |
| Tax: | $2,802 |
| Beds: | 3+1 |
| Baths: | 2 |
| Fireplace: | Y |
| Pool: | None |
Locatin Map:
Payment Calculator:
