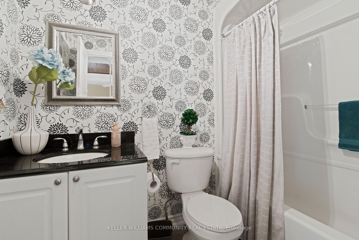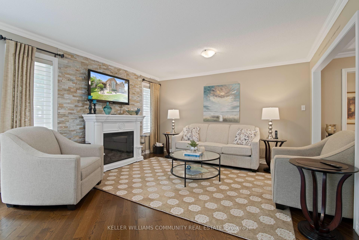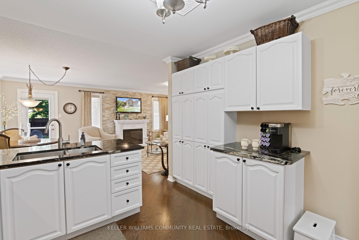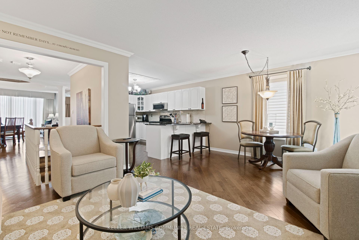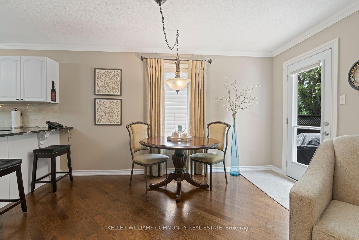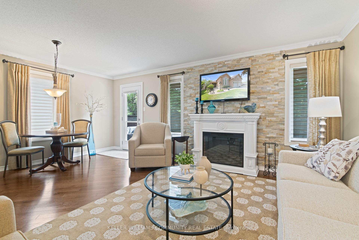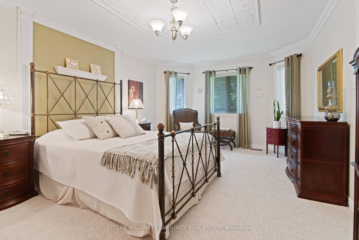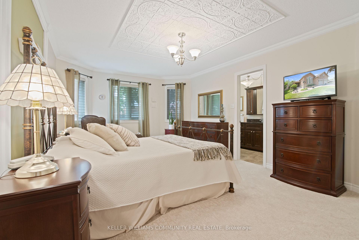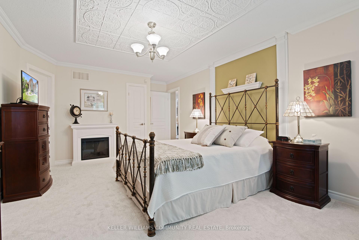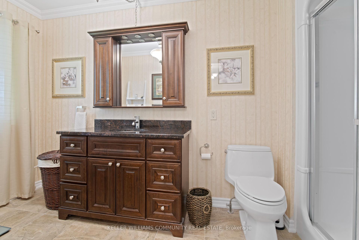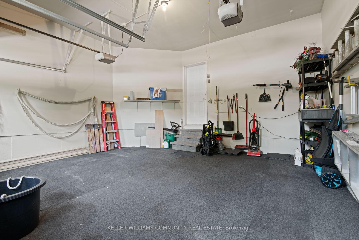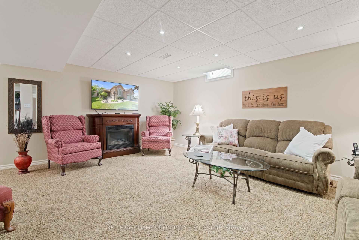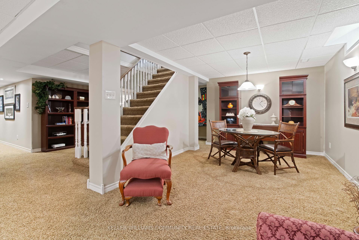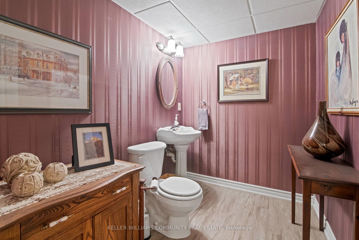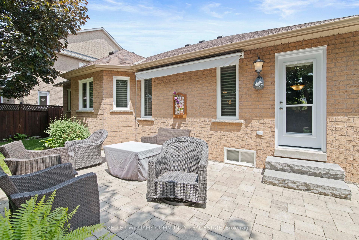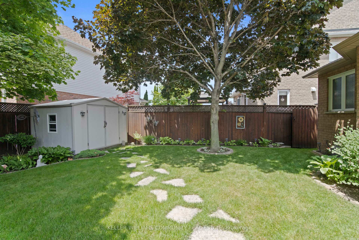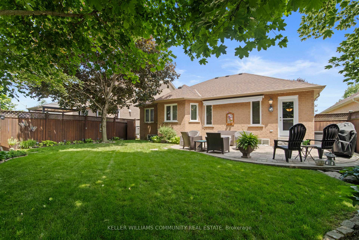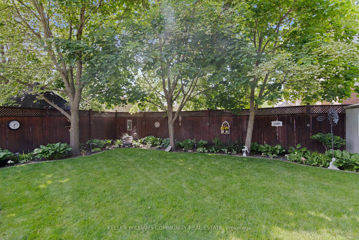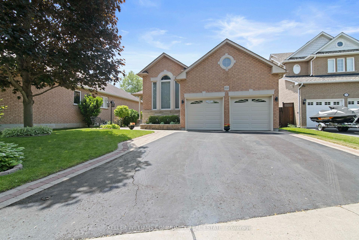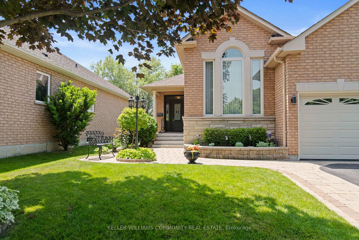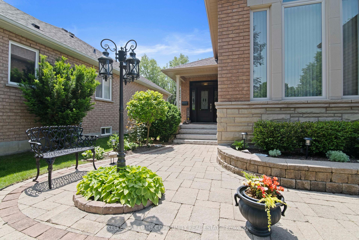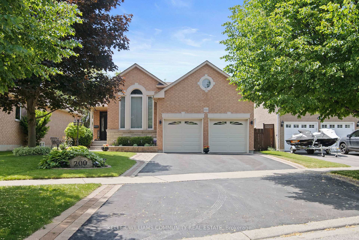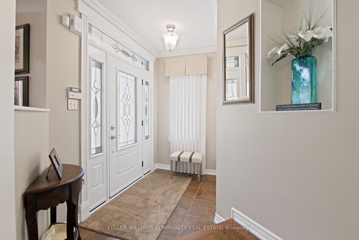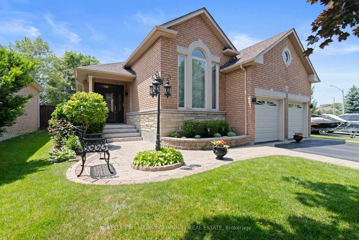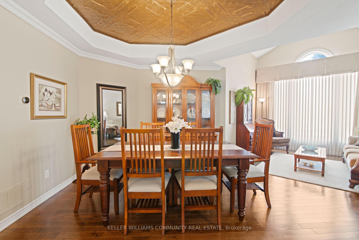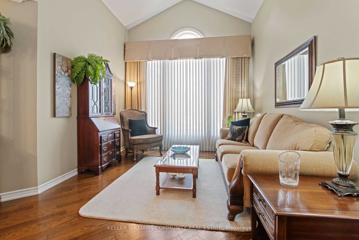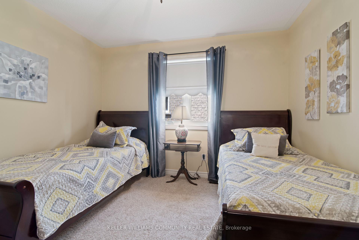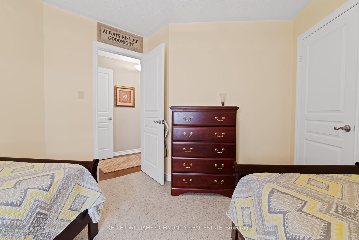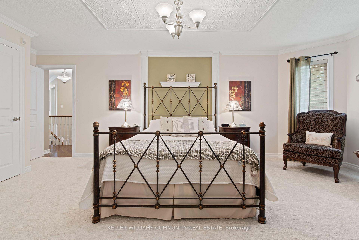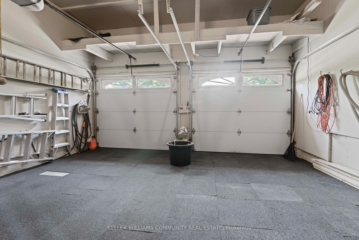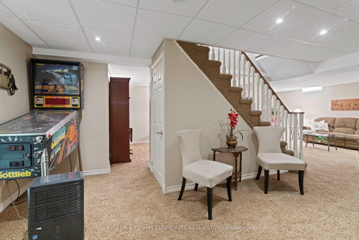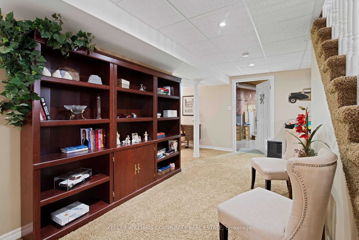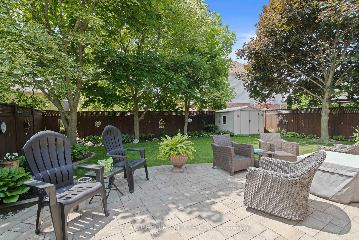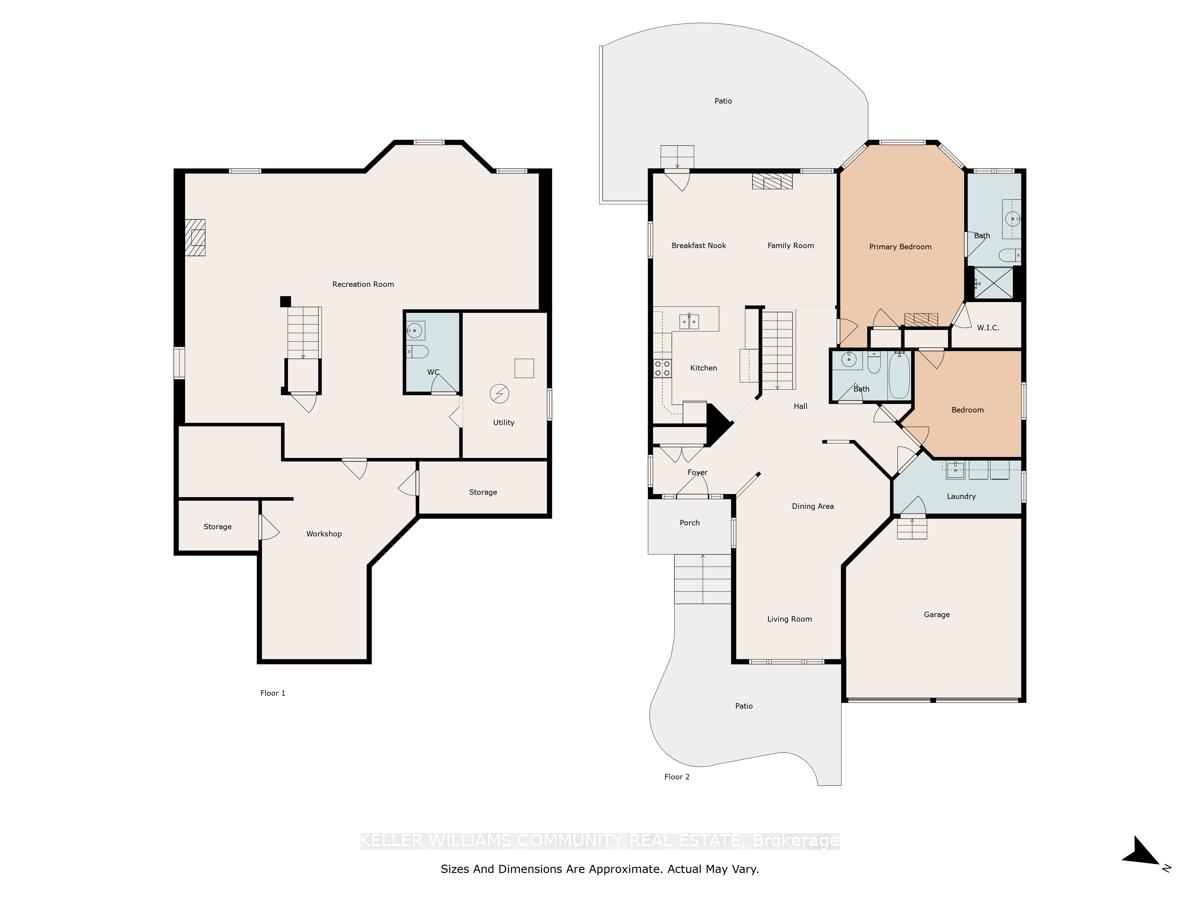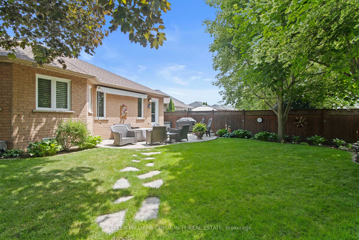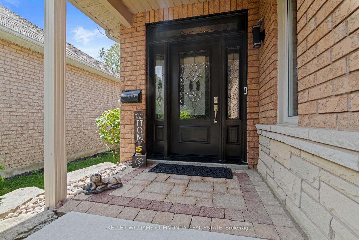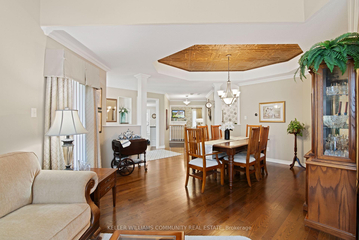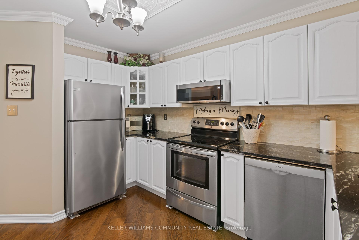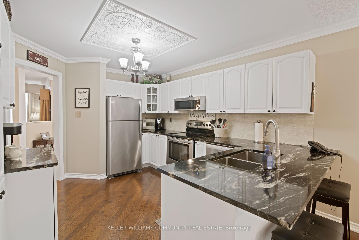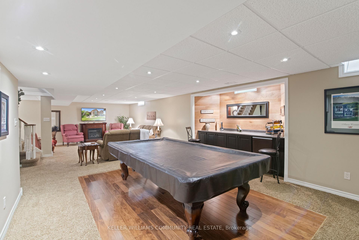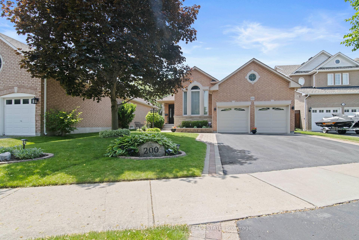$975,000
Available - For Sale
Listing ID: E12231812
200 Sprucewood Cres , Clarington, L1C 5H3, Durham
| Located in a sought after area of the historic Town of Bowmanville, this home is nestled on a quiet crescent. This stunning bungalow offers over 3200 sq ft of living space. This solid built home has been meticulously maintained by original owner and boasts hardwood floors in the main living areas, with a walk out to the private backyard from the family room. Main floor laundry with garage access out to the garage. This home is beautifully landscaped with private sitting areas, dining space, gardens, water feature and storage shed. The lower level is completely finished ready to host family and friends with a sitting area, eating area, a built-in dry bar with a bar fridge and a pool table which is included. This level also has a large workshop, additional storage space and a powder room. This home is move in ready! |
| Price | $975,000 |
| Taxes: | $5192.89 |
| Occupancy: | Owner |
| Address: | 200 Sprucewood Cres , Clarington, L1C 5H3, Durham |
| Acreage: | < .50 |
| Directions/Cross Streets: | Mearns Ave and Sprucewood Crescent |
| Rooms: | 8 |
| Rooms +: | 5 |
| Bedrooms: | 2 |
| Bedrooms +: | 0 |
| Family Room: | T |
| Basement: | Finished, Full |
| Level/Floor | Room | Length(ft) | Width(ft) | Descriptions | |
| Room 1 | Ground | Kitchen | 12.99 | 10.23 | Hardwood Floor, Open Concept |
| Room 2 | Ground | Dining Ro | 10.76 | 10.66 | Hardwood Floor, Combined w/Living |
| Room 3 | Ground | Living Ro | 11.51 | 10.92 | Hardwood Floor, Large Window, Combined w/Dining |
| Room 4 | Ground | Family Ro | 13.51 | 9.25 | Hardwood Floor, Electric Fireplace, Window |
| Room 5 | Ground | Breakfast | 13.15 | 9.68 | Hardwood Floor, Combined w/Kitchen, W/O To Patio |
| Room 6 | Ground | Primary B | 18.83 | 12.23 | Broadloom, 3 Pc Ensuite, Large Window |
| Room 7 | Ground | Bedroom 2 | 10.99 | 10.92 | Broadloom, Window, Closet |
| Room 8 | Ground | Laundry | 9.68 | 5.84 | Access To Garage, Window |
| Room 9 | Basement | Dining Ro | 11.15 | 10.43 | Broadloom, Combined w/Rec |
| Room 10 | Basement | Recreatio | 17.58 | 14.83 | Broadloom |
| Room 11 | Basement | Game Room | 16.66 | 14.01 | Dry Bar, Broadloom, Hardwood Floor |
| Room 12 | Basement | Utility R | 15.58 | 8.07 | |
| Room 13 | Basement | Workshop | 20.66 | 16.17 | |
| Room 14 | Basement | Other | 12.5 | 5.67 |
| Washroom Type | No. of Pieces | Level |
| Washroom Type 1 | 3 | Ground |
| Washroom Type 2 | 4 | Ground |
| Washroom Type 3 | 2 | Basement |
| Washroom Type 4 | 0 | |
| Washroom Type 5 | 0 | |
| Washroom Type 6 | 3 | Ground |
| Washroom Type 7 | 4 | Ground |
| Washroom Type 8 | 2 | Basement |
| Washroom Type 9 | 0 | |
| Washroom Type 10 | 0 |
| Total Area: | 0.00 |
| Approximatly Age: | 16-30 |
| Property Type: | Detached |
| Style: | Bungalow |
| Exterior: | Brick |
| Garage Type: | Attached |
| (Parking/)Drive: | Private Do |
| Drive Parking Spaces: | 2 |
| Park #1 | |
| Parking Type: | Private Do |
| Park #2 | |
| Parking Type: | Private Do |
| Pool: | None |
| Other Structures: | Garden Shed |
| Approximatly Age: | 16-30 |
| Approximatly Square Footage: | 1500-2000 |
| Property Features: | Fenced Yard, Golf |
| CAC Included: | N |
| Water Included: | N |
| Cabel TV Included: | N |
| Common Elements Included: | N |
| Heat Included: | N |
| Parking Included: | N |
| Condo Tax Included: | N |
| Building Insurance Included: | N |
| Fireplace/Stove: | Y |
| Heat Type: | Forced Air |
| Central Air Conditioning: | Central Air |
| Central Vac: | N |
| Laundry Level: | Syste |
| Ensuite Laundry: | F |
| Elevator Lift: | False |
| Sewers: | Sewer |
| Utilities-Cable: | Y |
| Utilities-Hydro: | Y |
$
%
Years
This calculator is for demonstration purposes only. Always consult a professional
financial advisor before making personal financial decisions.
| Although the information displayed is believed to be accurate, no warranties or representations are made of any kind. |
| KELLER WILLIAMS COMMUNITY REAL ESTATE |
|
|

Wally Islam
Real Estate Broker
Dir:
416-949-2626
Bus:
416-293-8500
Fax:
905-913-8585
| Virtual Tour | Book Showing | Email a Friend |
Jump To:
At a Glance:
| Type: | Freehold - Detached |
| Area: | Durham |
| Municipality: | Clarington |
| Neighbourhood: | Bowmanville |
| Style: | Bungalow |
| Approximate Age: | 16-30 |
| Tax: | $5,192.89 |
| Beds: | 2 |
| Baths: | 3 |
| Fireplace: | Y |
| Pool: | None |
Locatin Map:
Payment Calculator:
