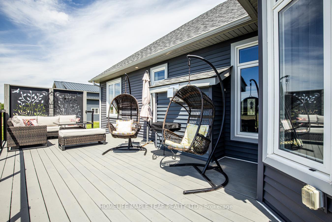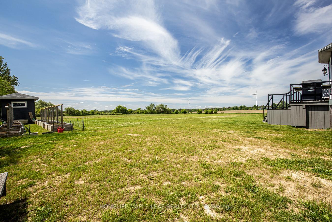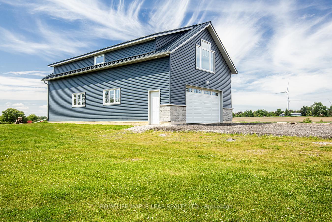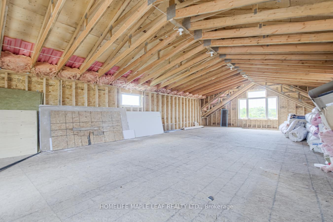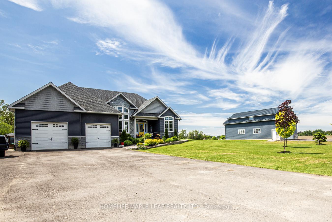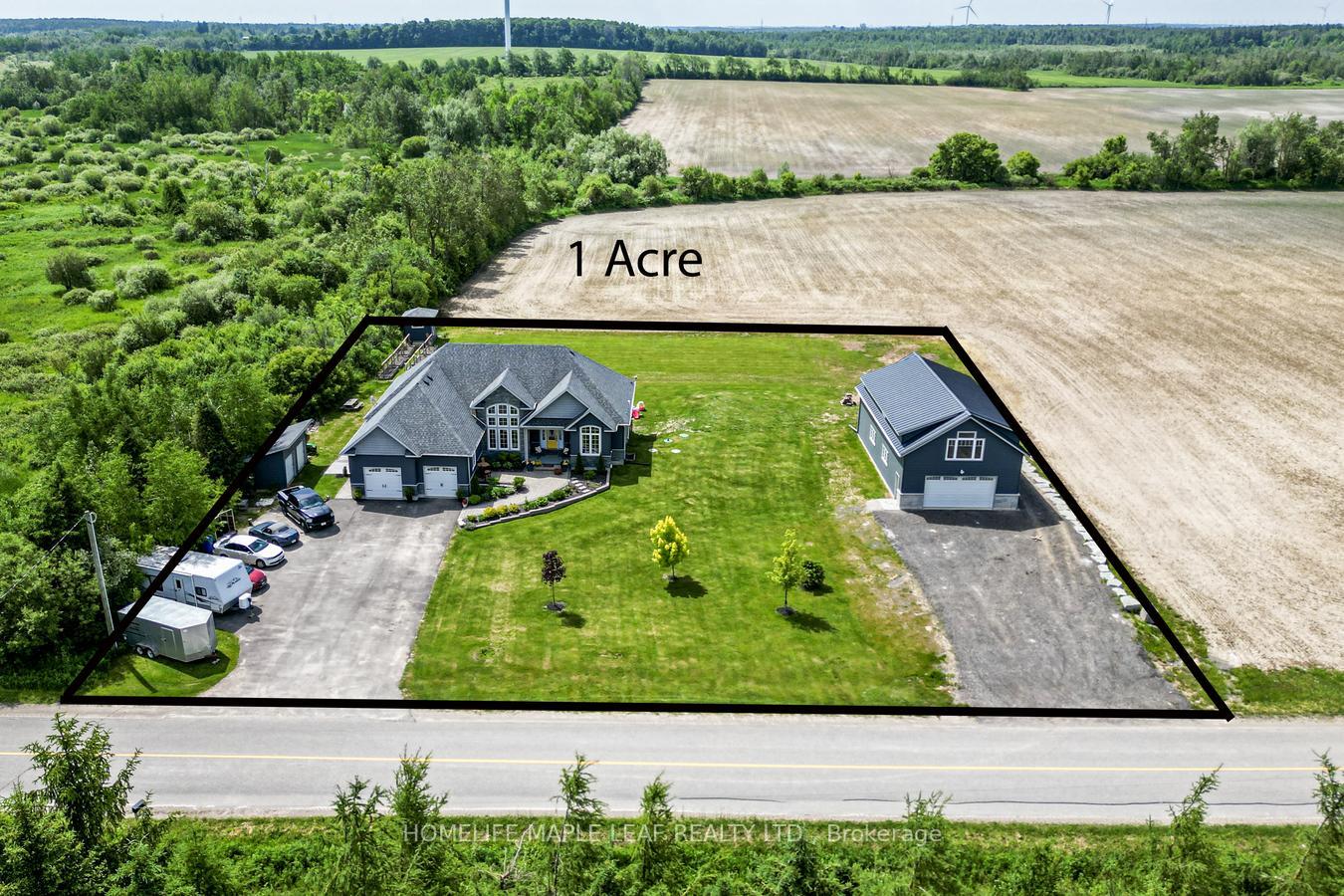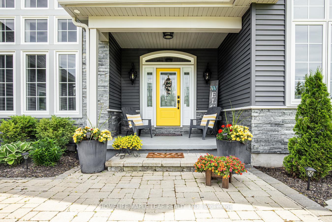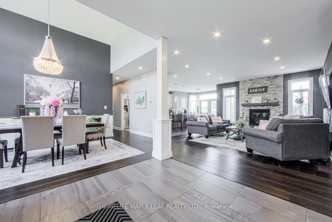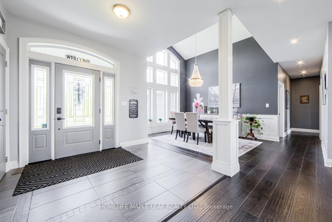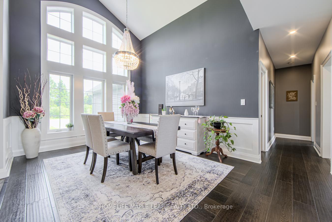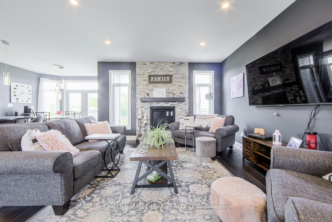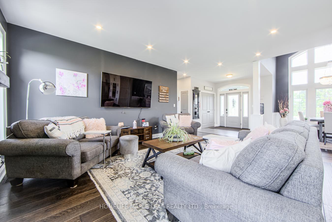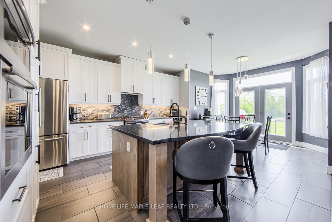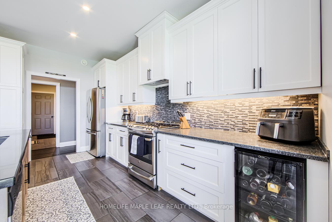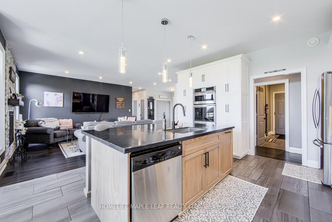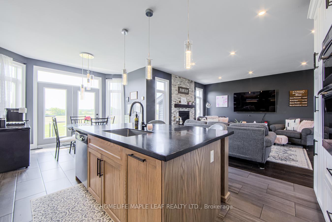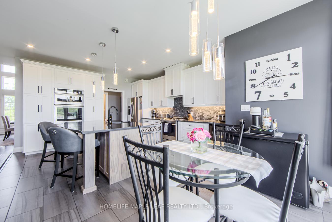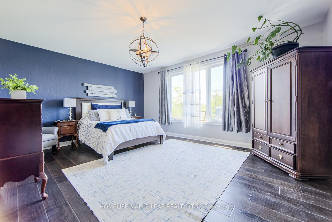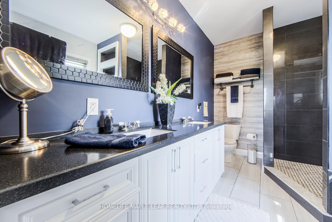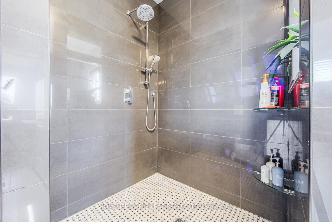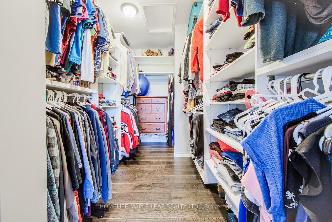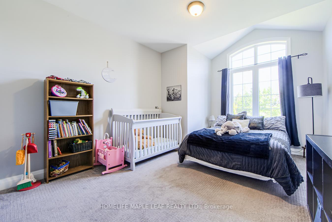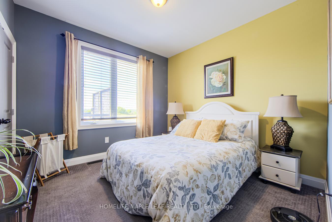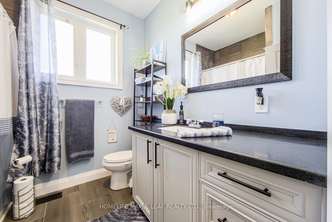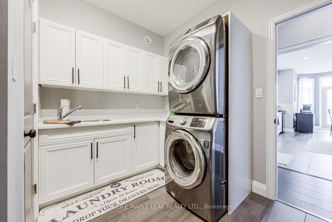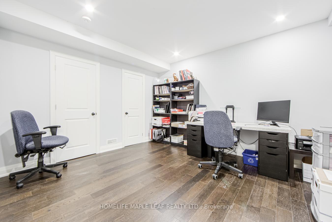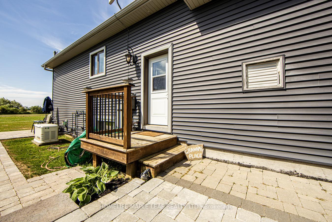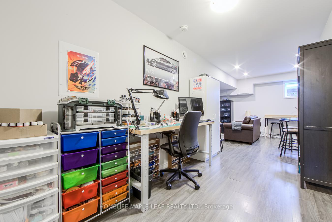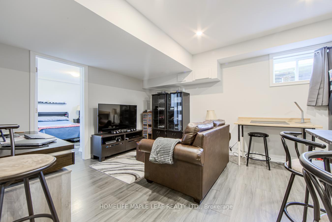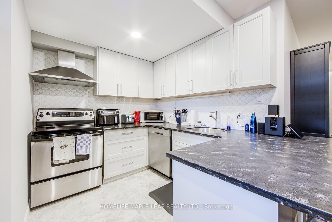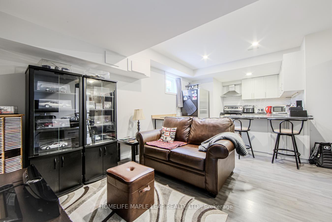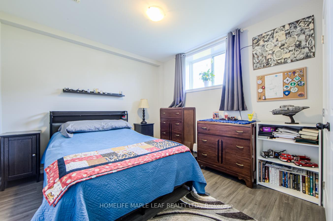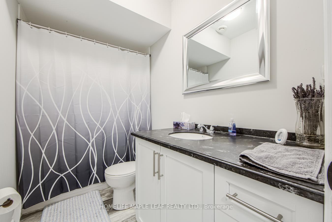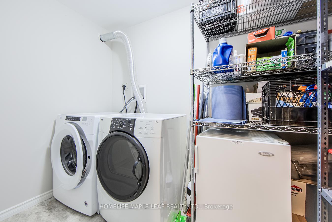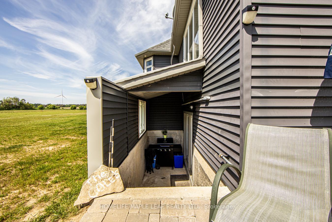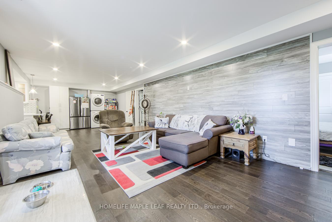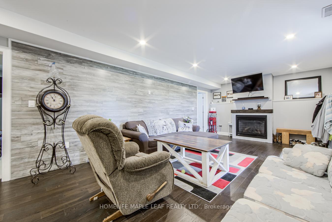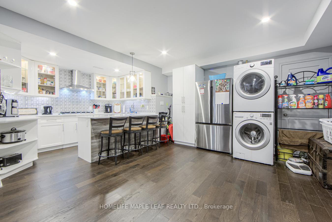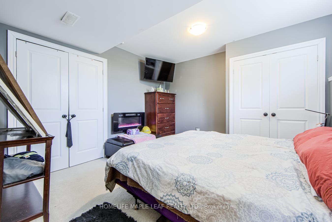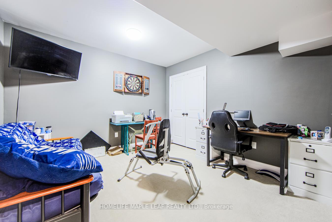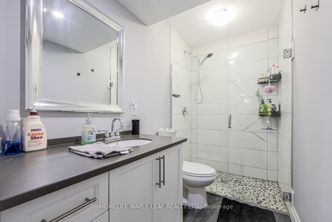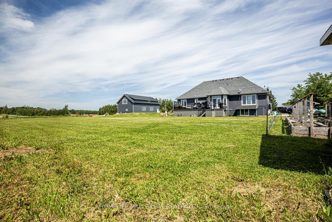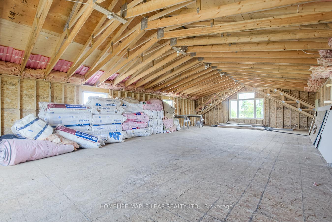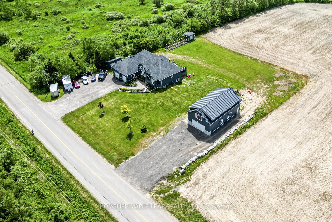$1,589,000
Available - For Sale
Listing ID: X12231809
383066 20 Sdrd N/A , Amaranth, L9W 3W6, Dufferin
| Gorgeous Custom Built Bungalow Situated On 1 Acre Land. This Beautiful Bungalow Is Peaceful, Country Side Setting On A Paved Road. Welcome To 383066 20th Sdrd Amaranth 3750 sqft of Living Space Includes 3 Bed Upstairs, 2 Washrooms Upstairs, Sep Dining, Family Room, Kitchen And Laundry Room With Double Car Garage. It Has 2 Bsmt Apartment With Sep Entrance. Both The Bsmt Apartment Is Legal. (Apartment 1) It has Kitchen, Living, 1 Bedroom And Washroom, Rented For $1,495 Monthly Including Utilities. (Apartment 2) It Has Kitchen, Living, 2 Bedroom And Washroom, Rented For $1,895 Monthly Including Utilities. Each Basement Apartment Has Own Washer & Dryer. This Property Is Nicely Landscaped and It Generates $3,400.00 Rental Income. It Has Lot Of Parking With Lots Of Natural Lights. This Property Is Live Ans Work. It Has Sep Workshop 1200 sqft Main Floor and 1200 sqft Second Floor And Steel Roofing On The Workshop. Located Min To Grandvalley And Close To Orangeville. Must Look This Property. Pls Show & Sell. |
| Price | $1,589,000 |
| Taxes: | $5900.00 |
| Occupancy: | Owner+T |
| Address: | 383066 20 Sdrd N/A , Amaranth, L9W 3W6, Dufferin |
| Acreage: | .50-1.99 |
| Directions/Cross Streets: | 20 Sdrd West Of 10th Line. |
| Rooms: | 15 |
| Bedrooms: | 3 |
| Bedrooms +: | 3 |
| Family Room: | T |
| Basement: | Finished, Separate Ent |
| Level/Floor | Room | Length(ft) | Width(ft) | Descriptions | |
| Room 1 | Main | Dining Ro | 11.41 | 13.61 | Hardwood Floor |
| Room 2 | Main | Family Ro | 15.84 | 14.24 | Hardwood Floor |
| Room 3 | Main | Kitchen | 20.53 | 14.27 | Ceramic Floor, W/O To Deck |
| Room 4 | Main | Laundry | 10.46 | 9.68 | Ceramic Floor |
| Room 5 | Main | Primary B | 18.3 | 15.61 | Hardwood Floor |
| Room 6 | Main | Bedroom | 14.5 | 11.74 | Broadloom |
| Room 7 | Main | Bedroom | 10.82 | 10.76 | Broadloom |
| Room 8 | Basement | Kitchen | Vinyl Floor | ||
| Room 9 | Basement | Living Ro | 11.61 | 11.18 | Laminate |
| Room 10 | Basement | Bedroom | 11.61 | 11.61 | Laminate |
| Room 11 | Basement | Kitchen | Hardwood Floor | ||
| Room 12 | Basement | Living Ro | Hardwood Floor |
| Washroom Type | No. of Pieces | Level |
| Washroom Type 1 | 4 | Main |
| Washroom Type 2 | 4 | Main |
| Washroom Type 3 | 3 | Basement |
| Washroom Type 4 | 4 | Basement |
| Washroom Type 5 | 0 | |
| Washroom Type 6 | 4 | Main |
| Washroom Type 7 | 4 | Main |
| Washroom Type 8 | 3 | Basement |
| Washroom Type 9 | 4 | Basement |
| Washroom Type 10 | 0 |
| Total Area: | 0.00 |
| Approximatly Age: | 6-15 |
| Property Type: | Detached |
| Style: | Bungalow |
| Exterior: | Stone, Vinyl Siding |
| Garage Type: | Attached |
| (Parking/)Drive: | Private |
| Drive Parking Spaces: | 4 |
| Park #1 | |
| Parking Type: | Private |
| Park #2 | |
| Parking Type: | Private |
| Pool: | None |
| Other Structures: | Garden Shed |
| Approximatly Age: | 6-15 |
| Approximatly Square Footage: | 3500-5000 |
| CAC Included: | N |
| Water Included: | N |
| Cabel TV Included: | N |
| Common Elements Included: | N |
| Heat Included: | N |
| Parking Included: | N |
| Condo Tax Included: | N |
| Building Insurance Included: | N |
| Fireplace/Stove: | Y |
| Heat Type: | Forced Air |
| Central Air Conditioning: | None |
| Central Vac: | N |
| Laundry Level: | Syste |
| Ensuite Laundry: | F |
| Elevator Lift: | False |
| Sewers: | Septic |
| Water: | Drilled W |
| Water Supply Types: | Drilled Well |
$
%
Years
This calculator is for demonstration purposes only. Always consult a professional
financial advisor before making personal financial decisions.
| Although the information displayed is believed to be accurate, no warranties or representations are made of any kind. |
| HOMELIFE MAPLE LEAF REALTY LTD. |
|
|

Wally Islam
Real Estate Broker
Dir:
416-949-2626
Bus:
416-293-8500
Fax:
905-913-8585
| Virtual Tour | Book Showing | Email a Friend |
Jump To:
At a Glance:
| Type: | Freehold - Detached |
| Area: | Dufferin |
| Municipality: | Amaranth |
| Neighbourhood: | Rural Amaranth |
| Style: | Bungalow |
| Approximate Age: | 6-15 |
| Tax: | $5,900 |
| Beds: | 3+3 |
| Baths: | 4 |
| Fireplace: | Y |
| Pool: | None |
Locatin Map:
Payment Calculator:
