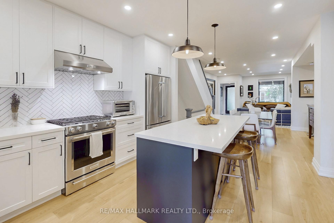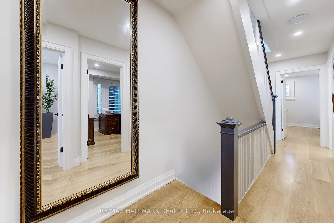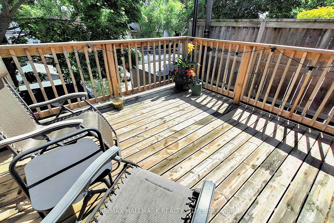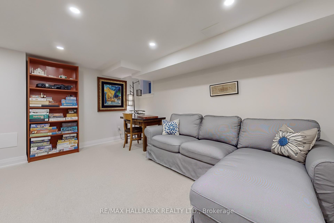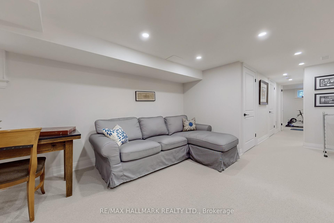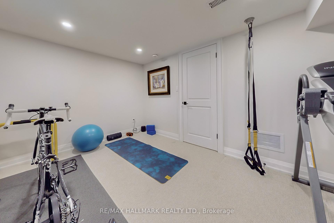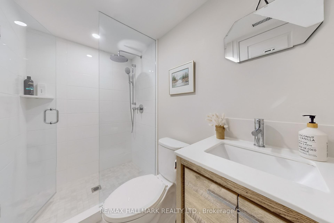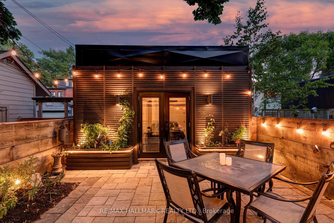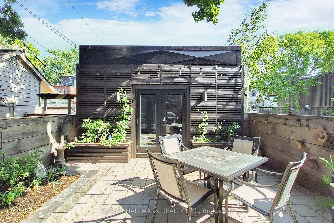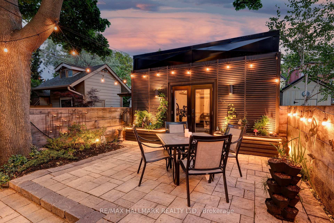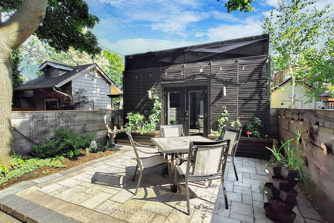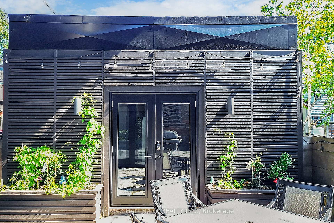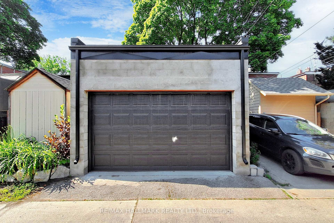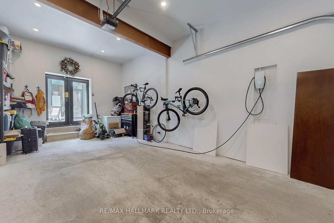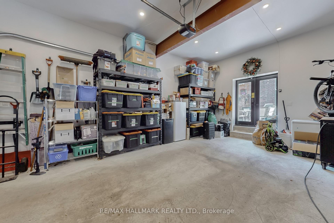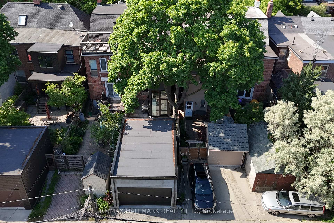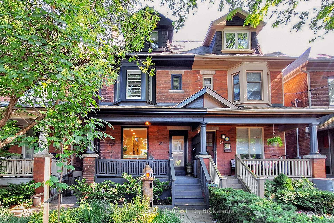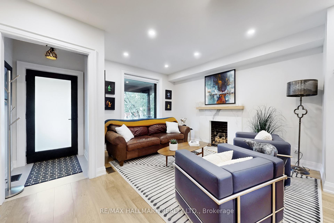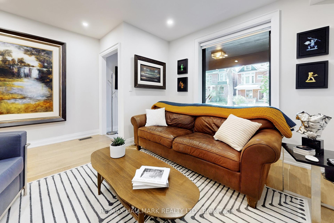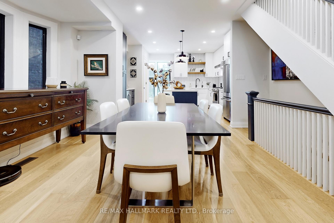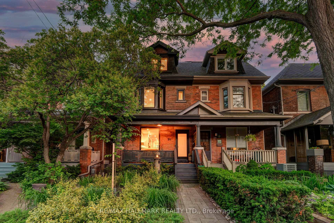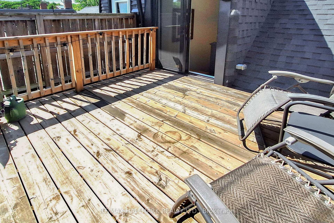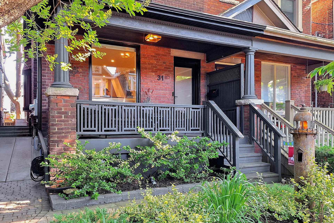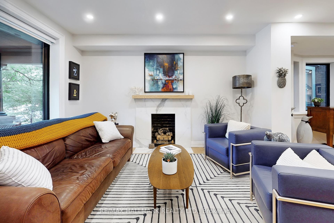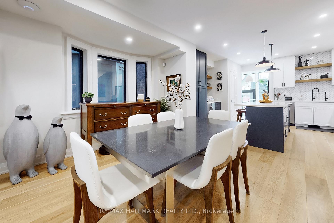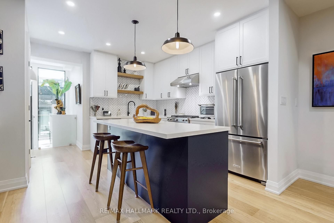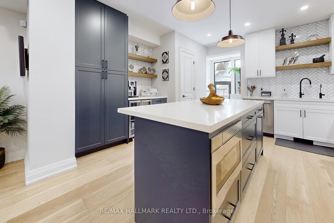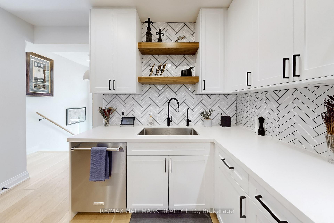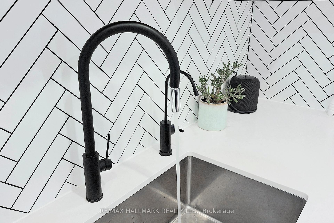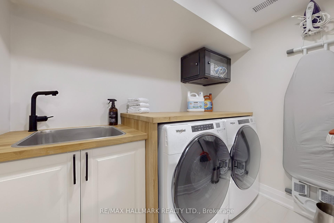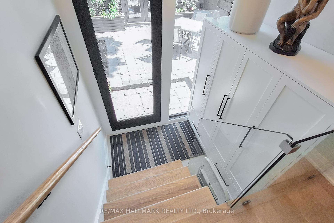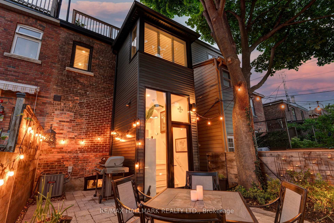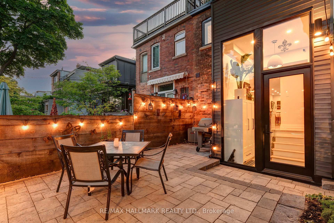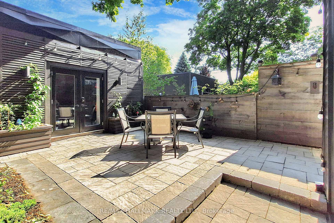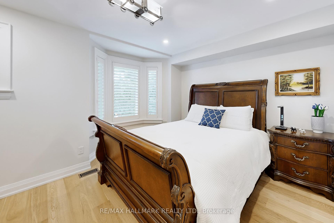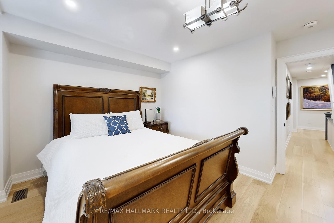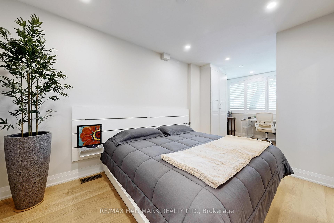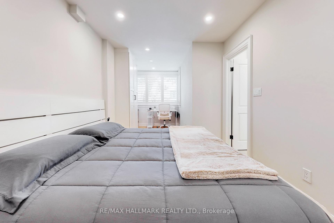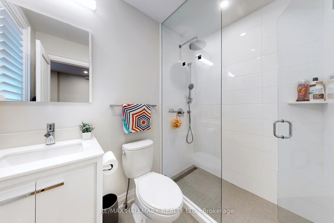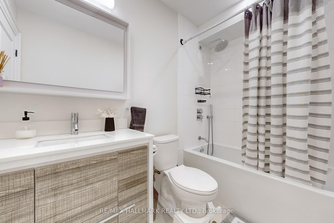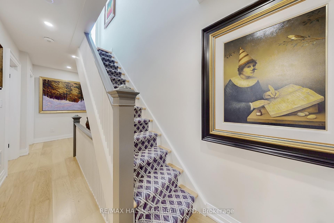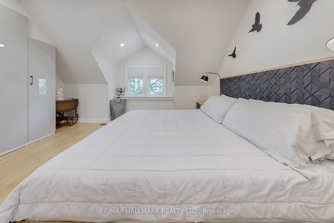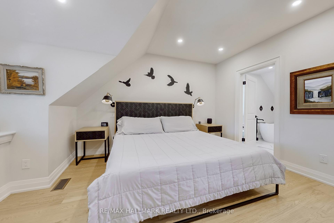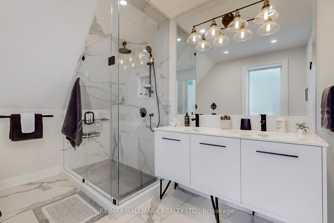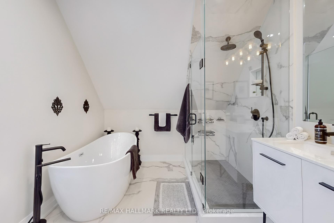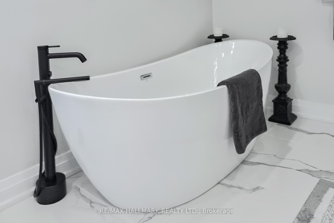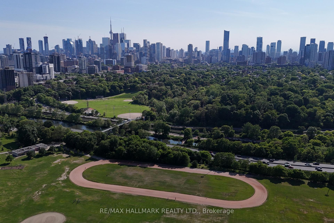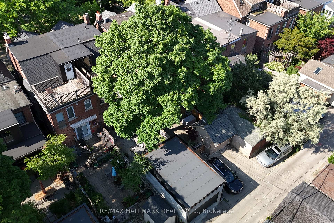$2,399,900
Available - For Sale
Listing ID: E12231341
31 Garnock Aven , Toronto, M4K 1M1, Toronto
| ABSOLUTE LUXURY In Prime Riverdale! STUNNING from top to bottom! SUPERBLY CRAFTED, BEAUTIFULLY RENOVATED and METICULOUSLY MAINTAINED. This three-Storey Home offers custom designed finishings on all 4 levels. The Main Floor is a SHOWCASE offering an Open-Concept floor plan-perfect for entertaining & LIVING YOUR BEST LIFE! Features include 7.5" White Oak Hardwood, Custom GAS FIREPLACE, A STUNNING AYA KITCHEN with stone counter & Custom Pantry, Separate Bar Area, Main Floor Powder Room and 9 Foot Ceilings! The Upper 2 floors feature 4 bedrooms and 3 full bathrooms, plus a 3rd floor south facing private deck! The basement is perfectly finished with a recreation room, 5th bedroom, 3pc bathroom & laundry! A 12 Ft high main floor rear foyer leads to fenced backyard! Beautifully landscaped with trellis, planters and patio stones that offer privacy and enjoyment, perfect for weekend BBQ's and entertaining! The garden and patio lead to a CUSTOM built garage with Tesla charger, newly built in 2022 & cost approx. $160K to complete. This solid structure is built with Cinderblocks, the heated interior is drywalled and features high ceilings with 3 interior steel beams to support a future second storey. Sought after school district, steps to Withrow Park, Riverdale Park, Danforth with all of its shops, restaurants & patios, subway and so much more! Approx 2000 sq ft + Bsmt, as per MPAC |
| Price | $2,399,900 |
| Taxes: | $10534.59 |
| Assessment Year: | 2024 |
| Occupancy: | Owner |
| Address: | 31 Garnock Aven , Toronto, M4K 1M1, Toronto |
| Directions/Cross Streets: | Logan / Danforth |
| Rooms: | 7 |
| Rooms +: | 2 |
| Bedrooms: | 4 |
| Bedrooms +: | 1 |
| Family Room: | F |
| Basement: | Finished |
| Level/Floor | Room | Length(ft) | Width(ft) | Descriptions | |
| Room 1 | Ground | Living Ro | 14.5 | 13.58 | Hardwood Floor, Gas Fireplace, Open Concept |
| Room 2 | Ground | Dining Ro | 13.25 | 12.76 | Hardwood Floor, Bay Window, Open Concept |
| Room 3 | Ground | Kitchen | 14.5 | 12.76 | Hardwood Floor, Renovated, Stainless Steel Appl |
| Room 4 | Second | Bedroom 2 | 14.6 | 11.58 | Hardwood Floor, B/I Closet, Bay Window |
| Room 5 | Second | Bedroom 3 | 12 | 10.07 | Hardwood Floor, Bay Window, Combined w/Office |
| Room 6 | Second | Bedroom 3 | 20.73 | 8.92 | Hardwood Floor, B/I Closet, 3 Pc Ensuite |
| Room 7 | Third | Primary B | 14.6 | 14.17 | 5 Pc Ensuite, Hardwood Floor, W/O To Deck |
| Room 8 | Basement | Recreatio | 28.4 | 13.15 | Broadloom, 3 Pc Bath |
| Room 9 | Basement | Bedroom 5 | 13.15 | 8.82 | Broadloom |
| Room 10 | Basement | Laundry | 7.41 | 4.82 |
| Washroom Type | No. of Pieces | Level |
| Washroom Type 1 | 5 | Third |
| Washroom Type 2 | 4 | Second |
| Washroom Type 3 | 3 | Second |
| Washroom Type 4 | 2 | Ground |
| Washroom Type 5 | 3 | Basement |
| Washroom Type 6 | 5 | Third |
| Washroom Type 7 | 4 | Second |
| Washroom Type 8 | 3 | Second |
| Washroom Type 9 | 2 | Ground |
| Washroom Type 10 | 3 | Basement |
| Total Area: | 0.00 |
| Approximatly Age: | 100+ |
| Property Type: | Semi-Detached |
| Style: | 3-Storey |
| Exterior: | Brick, Aluminum Siding |
| Garage Type: | Detached |
| (Parking/)Drive: | Lane |
| Drive Parking Spaces: | 0 |
| Park #1 | |
| Parking Type: | Lane |
| Park #2 | |
| Parking Type: | Lane |
| Pool: | None |
| Approximatly Age: | 100+ |
| Approximatly Square Footage: | 2000-2500 |
| Property Features: | Fenced Yard, Park |
| CAC Included: | N |
| Water Included: | N |
| Cabel TV Included: | N |
| Common Elements Included: | N |
| Heat Included: | N |
| Parking Included: | N |
| Condo Tax Included: | N |
| Building Insurance Included: | N |
| Fireplace/Stove: | Y |
| Heat Type: | Forced Air |
| Central Air Conditioning: | Central Air |
| Central Vac: | N |
| Laundry Level: | Syste |
| Ensuite Laundry: | F |
| Sewers: | Sewer |
$
%
Years
This calculator is for demonstration purposes only. Always consult a professional
financial advisor before making personal financial decisions.
| Although the information displayed is believed to be accurate, no warranties or representations are made of any kind. |
| RE/MAX HALLMARK REALTY LTD. |
|
|

Wally Islam
Real Estate Broker
Dir:
416-949-2626
Bus:
416-293-8500
Fax:
905-913-8585
| Virtual Tour | Book Showing | Email a Friend |
Jump To:
At a Glance:
| Type: | Freehold - Semi-Detached |
| Area: | Toronto |
| Municipality: | Toronto E01 |
| Neighbourhood: | North Riverdale |
| Style: | 3-Storey |
| Approximate Age: | 100+ |
| Tax: | $10,534.59 |
| Beds: | 4+1 |
| Baths: | 5 |
| Fireplace: | Y |
| Pool: | None |
Locatin Map:
Payment Calculator:
