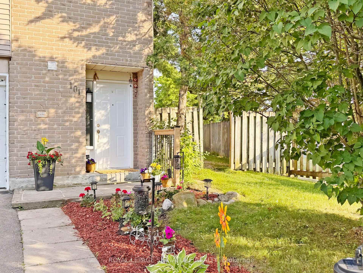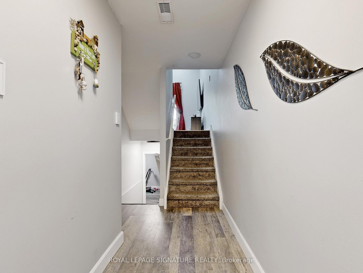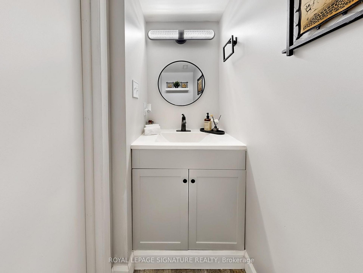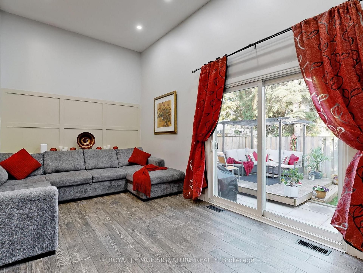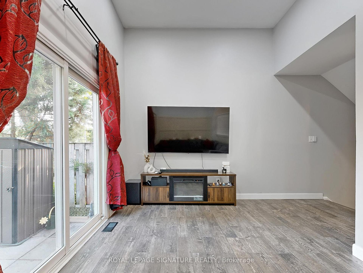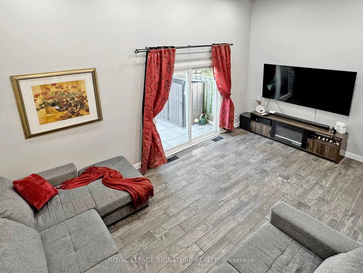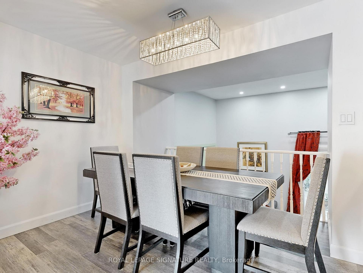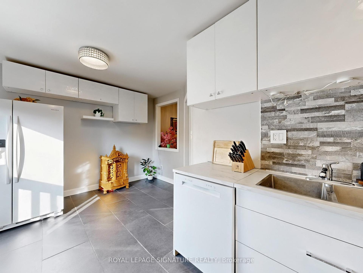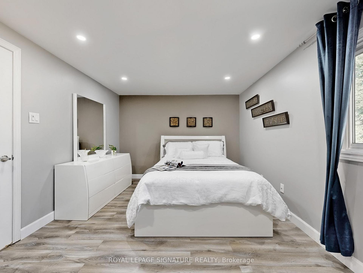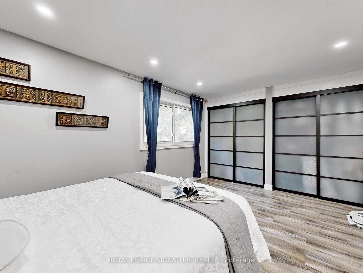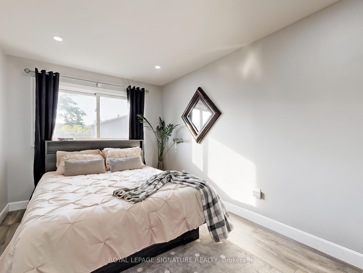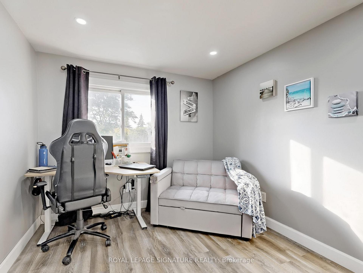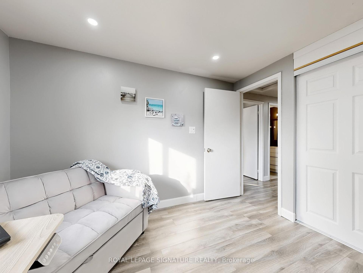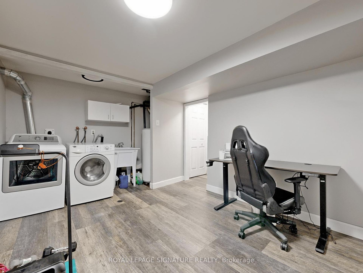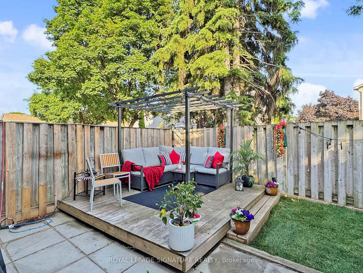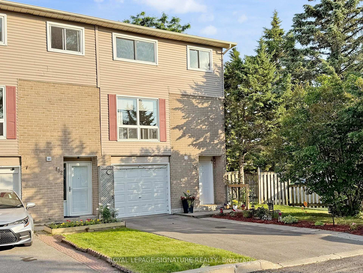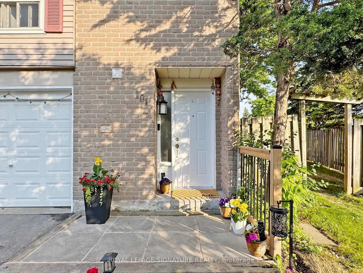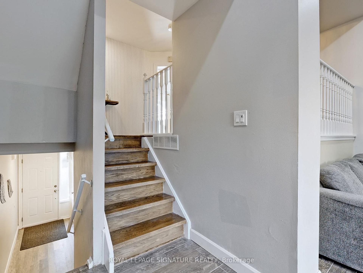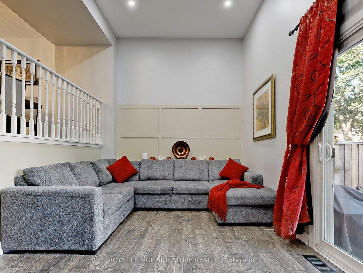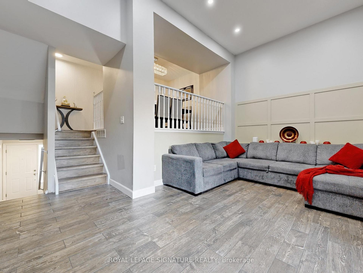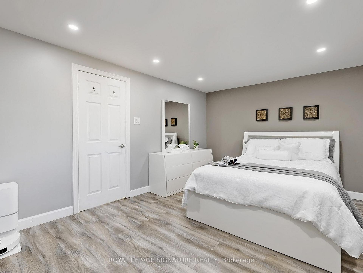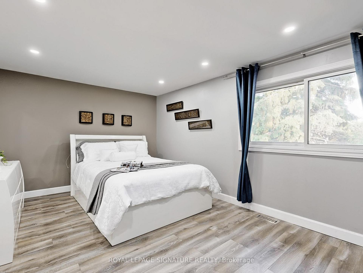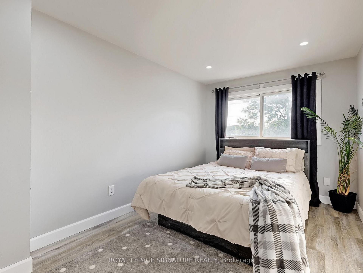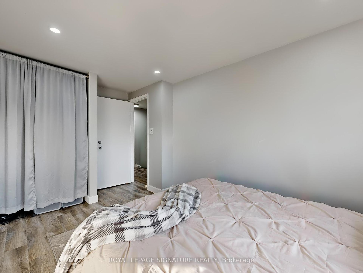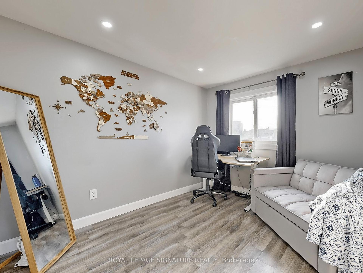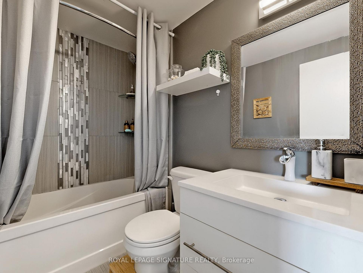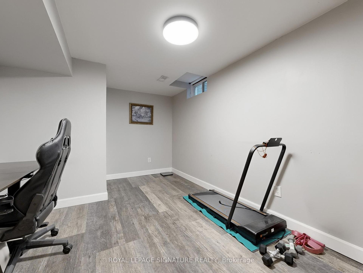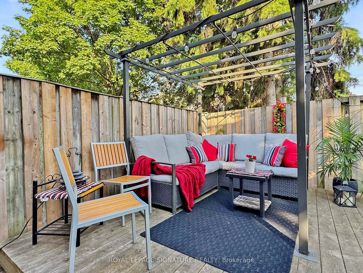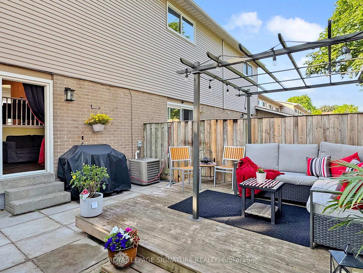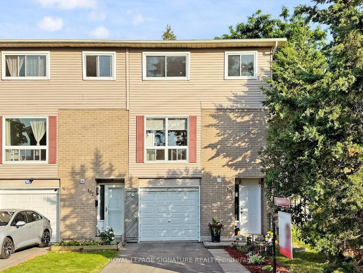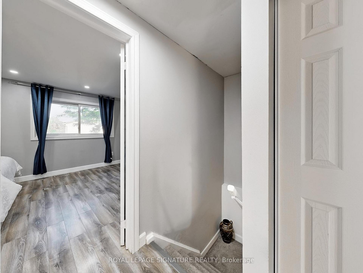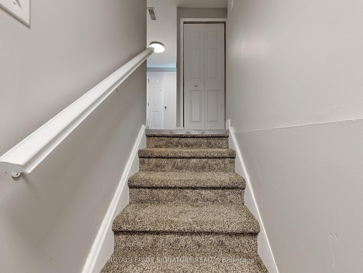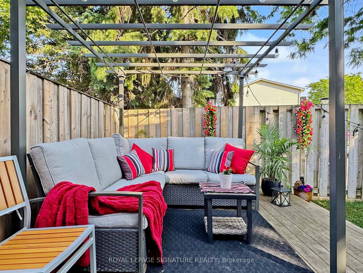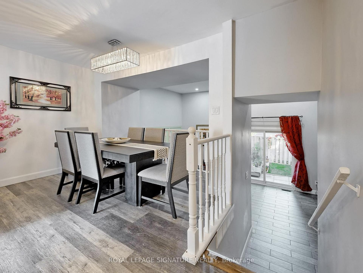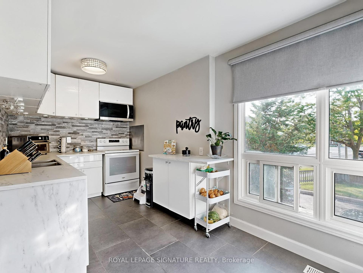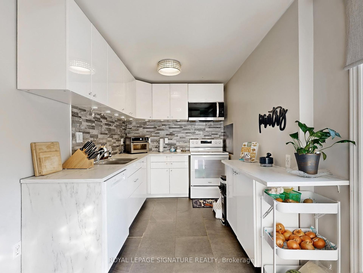$599,994
Available - For Sale
Listing ID: E12231633
1133 Ritson Road North , Oshawa, L1G 7T3, Durham
| Your Dream Home Awaits in Oshawa! Don't miss this extraordinary opportunity to own this turn-key gem that promises a lifestyle of unparalleled comfort and refined sophistication. You will absolutely love this end-unit which shows like a semi, with a bigger lot size, a private driveway, extra parking space and ample visitor parking accessible from the side and backyard. The naturally sunlit living room boasts breathtaking 12-foot ceilings and custom accent walls to create a bright and inviting atmosphere. Step up to your separate dining area and kitchen. Find your peace in three serene bedrooms, and enjoy endless possibilities with the finished basement perfect for a recreation room, home office, or private haven. Beyond the sliding doors, your exclusive fully fenced backyard oasis awaits. This private retreat with a deck and pergola comes with the patio furniture, guarantees ultimate tranquility with no rear neighbors. Live truly worry-free with a comprehensive maintenance fee that covers water, exterior repairs and landscaping in common areas. Plus, this home comes with newly installed smart pot lights, a new dishwasher, microwave, and garage door opener. Nestled in a prime Oshawa location, this home offers the ultimate convenience, placing you just moments from top-rated shops, delectable dining, and essential amenities, seamlessly blending everyday practicality with refined luxury. Perfect for first time buyers, single/small family or as your first investment property. |
| Price | $599,994 |
| Taxes: | $3582.00 |
| Occupancy: | Owner |
| Address: | 1133 Ritson Road North , Oshawa, L1G 7T3, Durham |
| Postal Code: | L1G 7T3 |
| Province/State: | Durham |
| Directions/Cross Streets: | Ritson Rd & Beatrice St |
| Level/Floor | Room | Length(ft) | Width(ft) | Descriptions | |
| Room 1 | Main | Living Ro | 10.3 | 17.71 | W/O To Yard, Tile Floor, Vaulted Ceiling(s) |
| Room 2 | In Between | Dining Ro | 10.07 | 9.22 | Overlooks Living, Vinyl Floor |
| Room 3 | In Between | Kitchen | 17.52 | 8.53 | Backsplash, Tile Floor, Large Window |
| Room 4 | Upper | Primary B | 15.74 | 10.82 | Vinyl Floor, Large Closet, Large Window |
| Room 5 | Upper | Bedroom 2 | 10.86 | 9.18 | Vinyl Floor, Closet, Large Window |
| Room 6 | Upper | Bedroom 3 | 10.86 | 8.86 | Vinyl Floor, Closet, Large Window |
| Room 7 | Upper | Bathroom | 7.45 | 4.92 | Tile Floor, 4 Pc Bath |
| Room 8 | Ground | Powder Ro | 6.56 | 2.82 | Vinyl Floor, 2 Pc Bath |
| Room 9 | Basement | Recreatio | 16.99 | 9.64 | Vinyl Floor, Combined w/Laundry, Window |
| Washroom Type | No. of Pieces | Level |
| Washroom Type 1 | 2 | Ground |
| Washroom Type 2 | 4 | Upper |
| Washroom Type 3 | 0 | |
| Washroom Type 4 | 0 | |
| Washroom Type 5 | 0 | |
| Washroom Type 6 | 2 | Ground |
| Washroom Type 7 | 4 | Upper |
| Washroom Type 8 | 0 | |
| Washroom Type 9 | 0 | |
| Washroom Type 10 | 0 |
| Total Area: | 0.00 |
| Sprinklers: | Alar |
| Washrooms: | 2 |
| Heat Type: | Forced Air |
| Central Air Conditioning: | Central Air |
$
%
Years
This calculator is for demonstration purposes only. Always consult a professional
financial advisor before making personal financial decisions.
| Although the information displayed is believed to be accurate, no warranties or representations are made of any kind. |
| ROYAL LEPAGE SIGNATURE REALTY |
|
|

Wally Islam
Real Estate Broker
Dir:
416-949-2626
Bus:
416-293-8500
Fax:
905-913-8585
| Virtual Tour | Book Showing | Email a Friend |
Jump To:
At a Glance:
| Type: | Com - Condo Townhouse |
| Area: | Durham |
| Municipality: | Oshawa |
| Neighbourhood: | Centennial |
| Style: | Multi-Level |
| Tax: | $3,582 |
| Maintenance Fee: | $423 |
| Beds: | 3 |
| Baths: | 2 |
| Fireplace: | N |
Locatin Map:
Payment Calculator:
