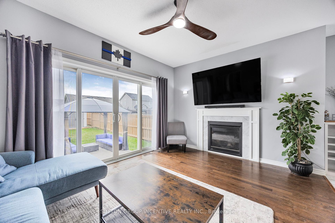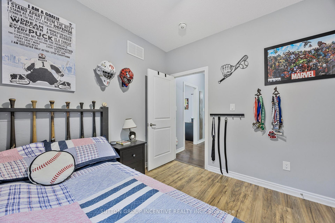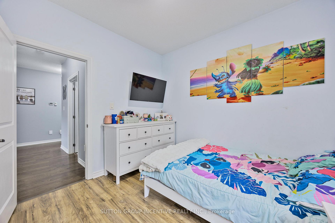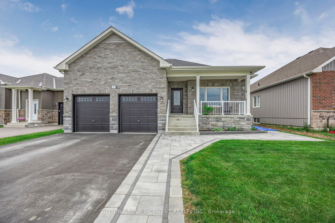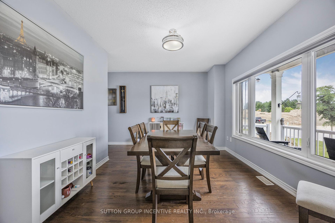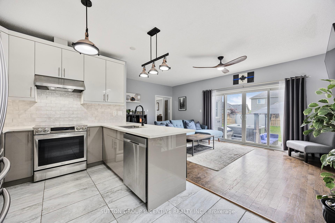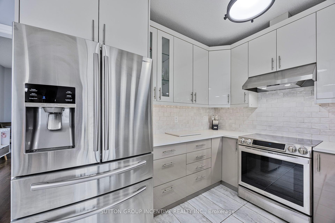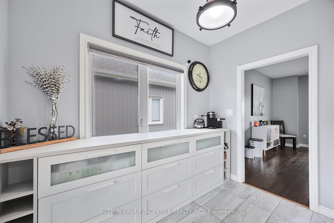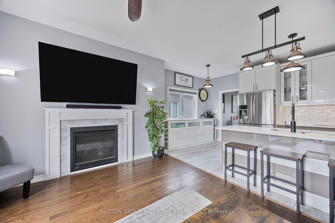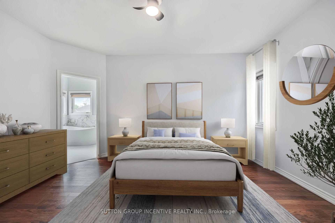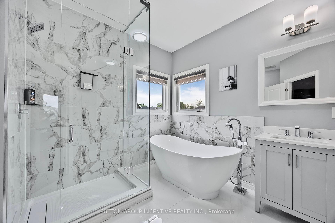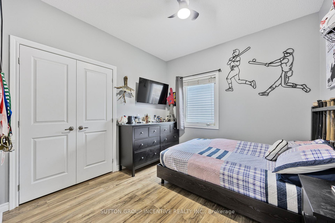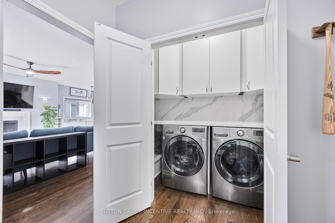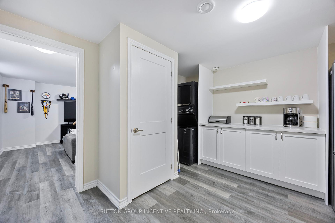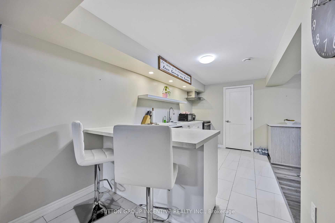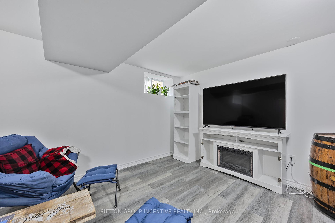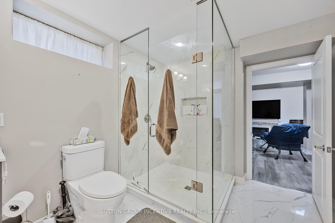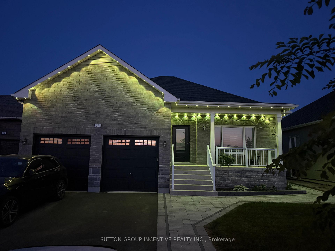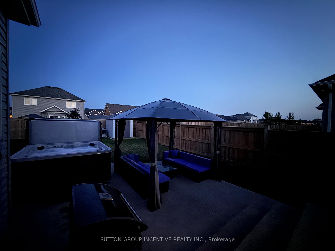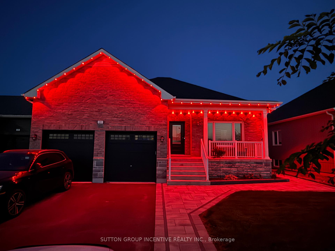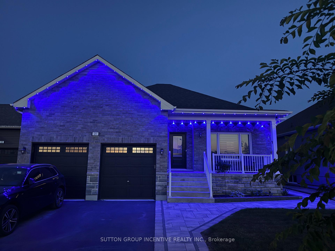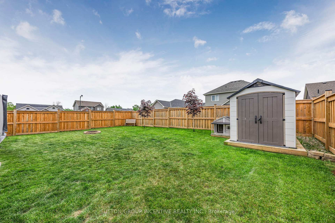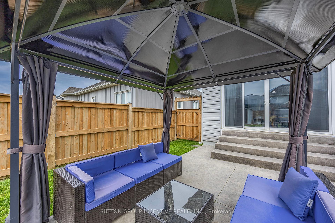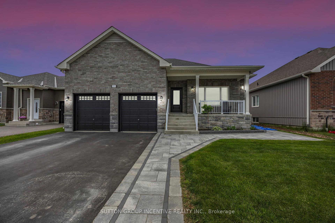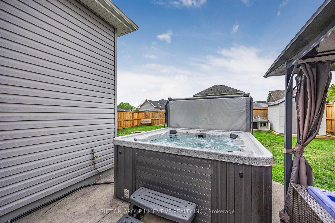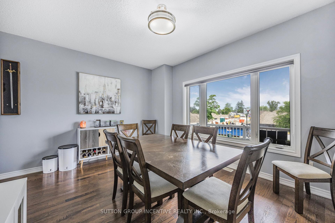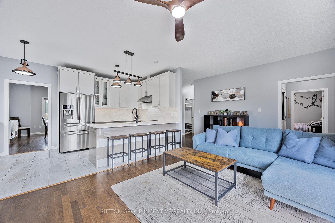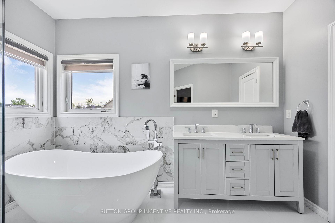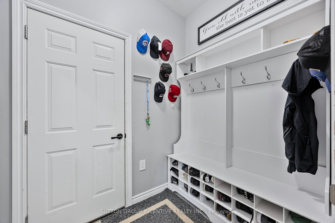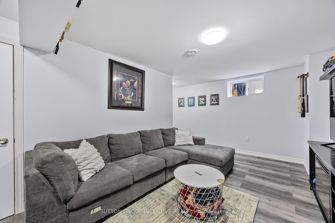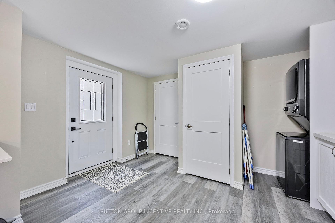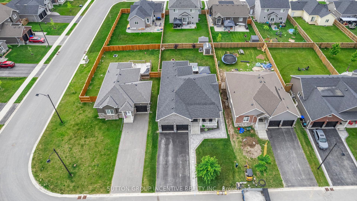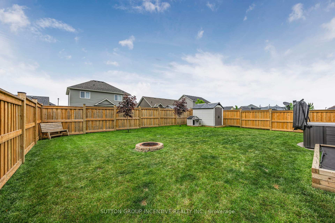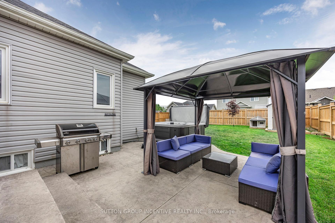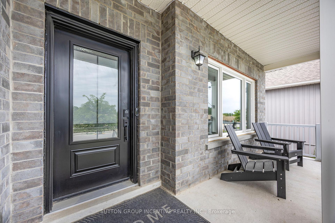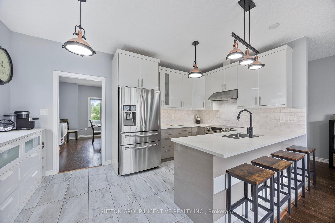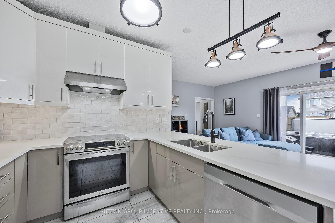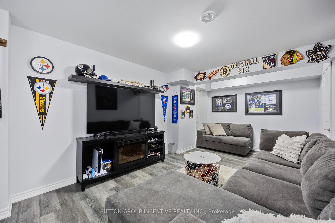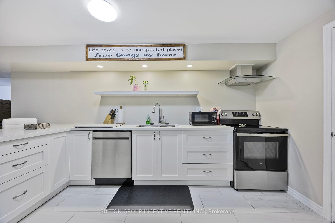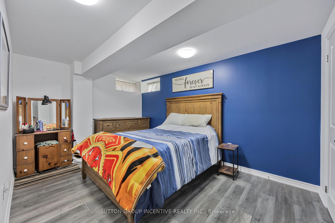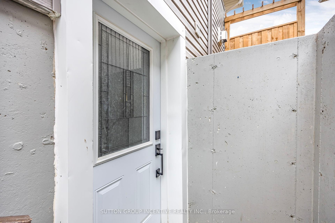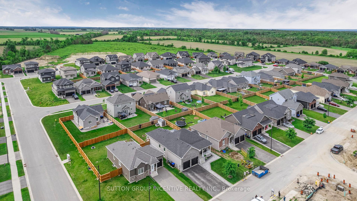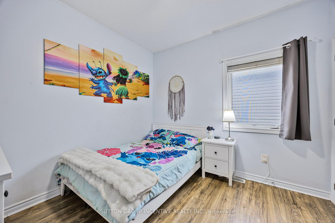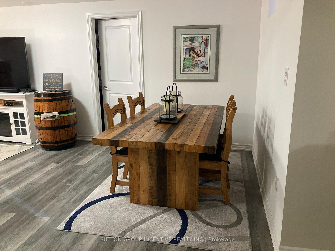$979,900
Available - For Sale
Listing ID: S12231540
21 Beverly Stre , Springwater, L0L 1P0, Simcoe
| Looking for a great family home in Elmvale with plenty of space? Look no further! This bungalow is a true gem, featuring plenty of space for extended family or multi-generational living. Inside, you'll find hardwood and ceramic flooring, an open concept kitchen and living room, and a separate dining room. The kitchen is truly the heart of the home, featuring quartz countertops, ceramic backsplash, stainless steel appliances, and a clean modern aesthetic. Beautifully renovated, 5 pc Primary ensuite bath is the epitome of modern luxury, featuring a gorgeous stand alone tub and separate shower with glass door & surround, as well as a rain shower shower head. Lower level offers lots of extra living space, another gorgeous 3 pc bath and a separate entry. Other features include smart thermostat, Govee exterior accent lighting, new steel entry door, hot tub & gazebo, fully fenced backyard, interlock walkway. Double garage feat's 2 Wi-Fi enabled garage door openers & storage loft accessible via stairs. Come to Elmvale and experience all the charm of living in a small town. Offering many year-round events & festivals, restaurants, shopping and so much more! Just waiting for your family to call it their own! Some pictures have been digitally staged to show potential. |
| Price | $979,900 |
| Taxes: | $3663.00 |
| Assessment Year: | 2025 |
| Occupancy: | Owner+T |
| Address: | 21 Beverly Stre , Springwater, L0L 1P0, Simcoe |
| Directions/Cross Streets: | Queen W/Allenwood |
| Rooms: | 7 |
| Rooms +: | 4 |
| Bedrooms: | 3 |
| Bedrooms +: | 0 |
| Family Room: | F |
| Basement: | Finished, Walk-Up |
| Level/Floor | Room | Length(ft) | Width(ft) | Descriptions | |
| Room 1 | Main | Foyer | 5.02 | 11.55 | |
| Room 2 | Main | Dining Ro | 15.38 | 14.79 | Hardwood Floor |
| Room 3 | Main | Kitchen | 15.65 | 9.45 | Ceramic Backsplash, Ceramic Floor, Quartz Counter |
| Room 4 | Main | Living Ro | 19.16 | 11.51 | Hardwood Floor, W/O To Yard |
| Room 5 | Main | Primary B | 14.86 | 11.51 | Hardwood Floor, 5 Pc Ensuite |
| Room 6 | Main | Bathroom | 12.46 | 11.84 | Ceramic Floor, Glass Doors, 5 Pc Ensuite |
| Room 7 | Main | Bedroom 2 | 10.14 | 10 | Laminate |
| Room 8 | Main | Bedroom 3 | 10.14 | 10.33 | Laminate |
| Room 9 | Main | Bathroom | 8.13 | 5.08 | Ceramic Floor |
| Room 10 | Main | Laundry | 8.13 | 3.84 | Quartz Counter |
| Room 11 | Lower | Family Ro | 18.53 | 13.51 | Laminate |
| Room 12 | Lower | Kitchen | 15.06 | 20.96 | Laminate, Quartz Counter, Breakfast Bar |
| Room 13 | Lower | Recreatio | 21.35 | 15.61 | Laminate |
| Room 14 | Lower | Other | 20.37 | 10.36 | Laminate |
| Room 15 | Lower | Bathroom | 8.36 | 13.35 | 3 Pc Bath, Glass Doors |
| Washroom Type | No. of Pieces | Level |
| Washroom Type 1 | 5 | Main |
| Washroom Type 2 | 4 | Main |
| Washroom Type 3 | 3 | Lower |
| Washroom Type 4 | 0 | |
| Washroom Type 5 | 0 | |
| Washroom Type 6 | 5 | Main |
| Washroom Type 7 | 4 | Main |
| Washroom Type 8 | 3 | Lower |
| Washroom Type 9 | 0 | |
| Washroom Type 10 | 0 |
| Total Area: | 0.00 |
| Approximatly Age: | 6-15 |
| Property Type: | Detached |
| Style: | Bungalow-Raised |
| Exterior: | Brick, Vinyl Siding |
| Garage Type: | Attached |
| (Parking/)Drive: | Private Do |
| Drive Parking Spaces: | 4 |
| Park #1 | |
| Parking Type: | Private Do |
| Park #2 | |
| Parking Type: | Private Do |
| Pool: | None |
| Other Structures: | Garden Shed, G |
| Approximatly Age: | 6-15 |
| Approximatly Square Footage: | 1500-2000 |
| CAC Included: | N |
| Water Included: | N |
| Cabel TV Included: | N |
| Common Elements Included: | N |
| Heat Included: | N |
| Parking Included: | N |
| Condo Tax Included: | N |
| Building Insurance Included: | N |
| Fireplace/Stove: | Y |
| Heat Type: | Forced Air |
| Central Air Conditioning: | Central Air |
| Central Vac: | N |
| Laundry Level: | Syste |
| Ensuite Laundry: | F |
| Elevator Lift: | False |
| Sewers: | Sewer |
| Utilities-Cable: | Y |
| Utilities-Hydro: | Y |
$
%
Years
This calculator is for demonstration purposes only. Always consult a professional
financial advisor before making personal financial decisions.
| Although the information displayed is believed to be accurate, no warranties or representations are made of any kind. |
| SUTTON GROUP INCENTIVE REALTY INC. |
|
|

Wally Islam
Real Estate Broker
Dir:
416-949-2626
Bus:
416-293-8500
Fax:
905-913-8585
| Virtual Tour | Book Showing | Email a Friend |
Jump To:
At a Glance:
| Type: | Freehold - Detached |
| Area: | Simcoe |
| Municipality: | Springwater |
| Neighbourhood: | Elmvale |
| Style: | Bungalow-Raised |
| Approximate Age: | 6-15 |
| Tax: | $3,663 |
| Beds: | 3 |
| Baths: | 3 |
| Fireplace: | Y |
| Pool: | None |
Locatin Map:
Payment Calculator:
