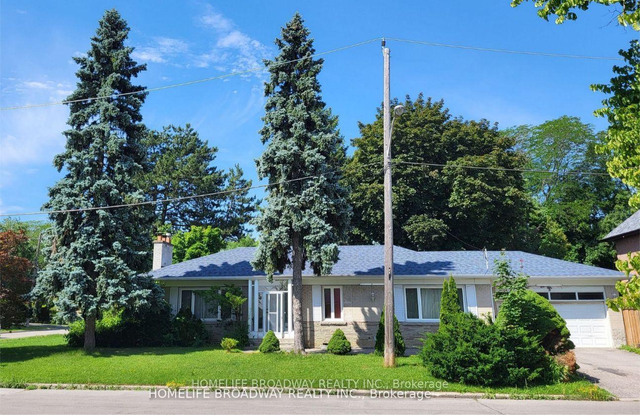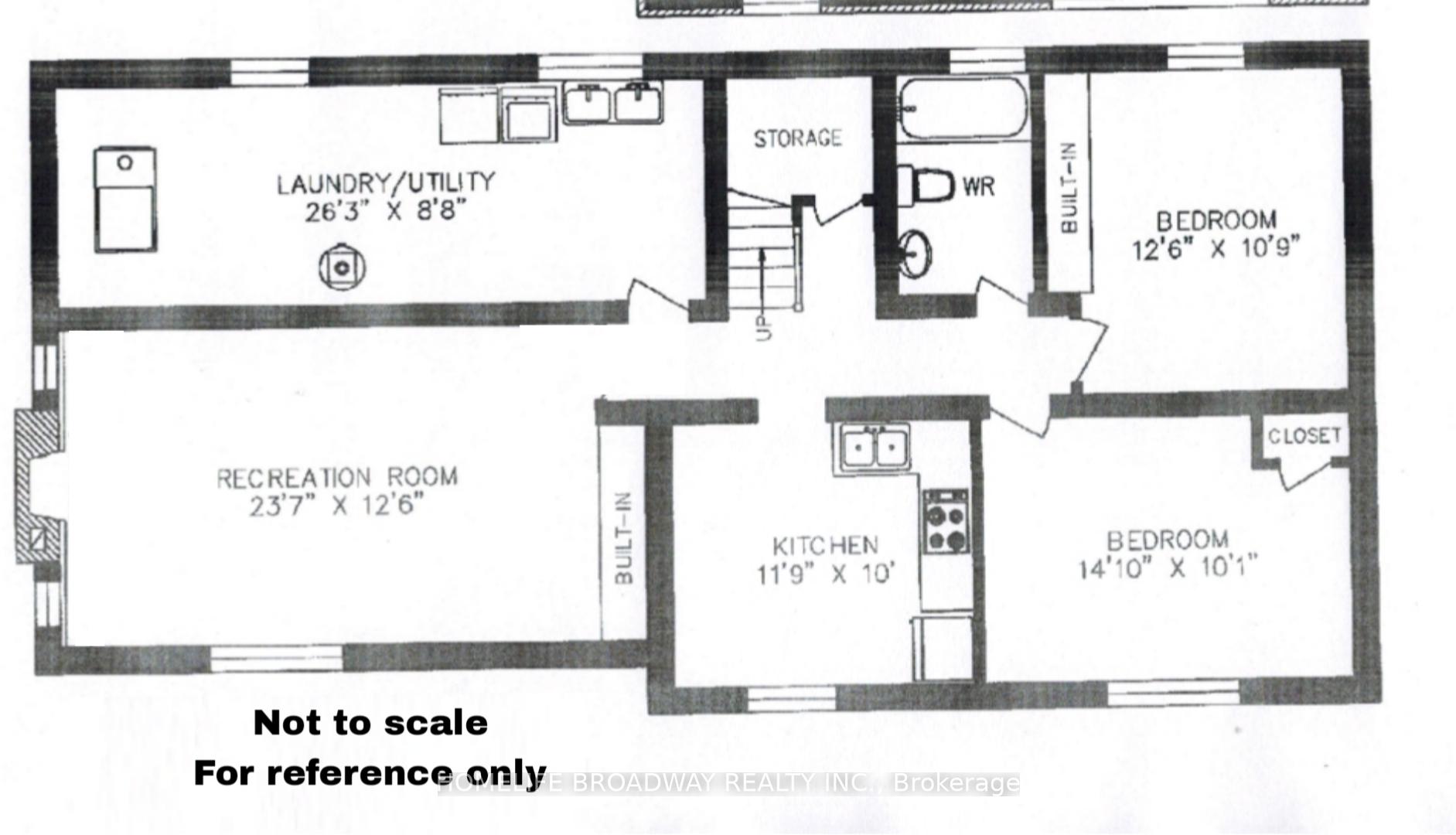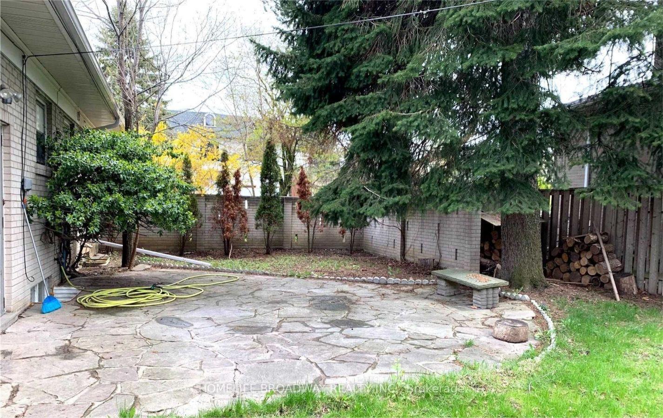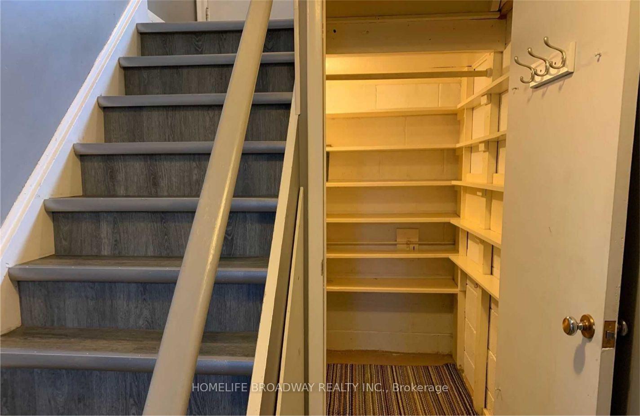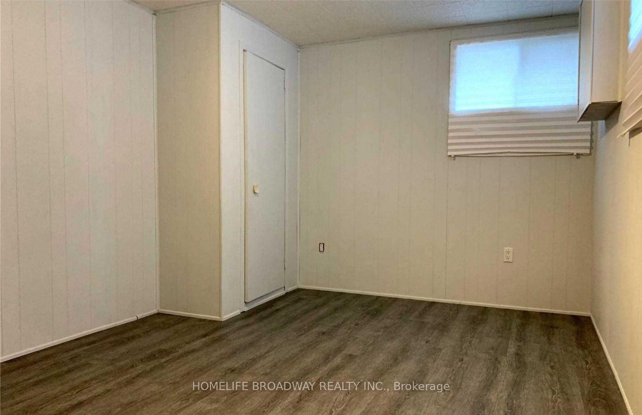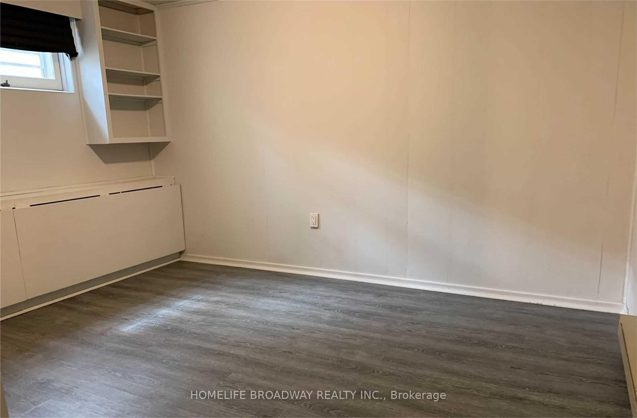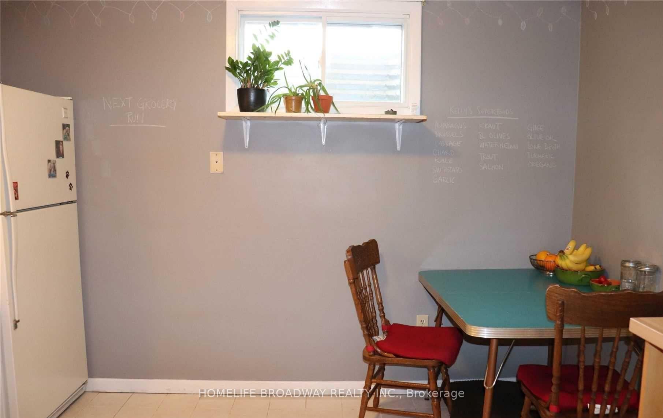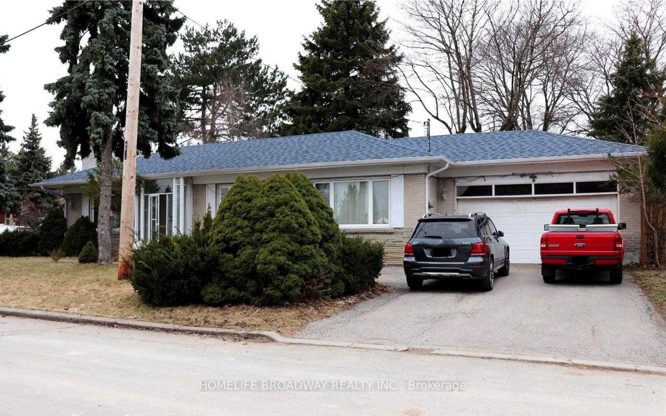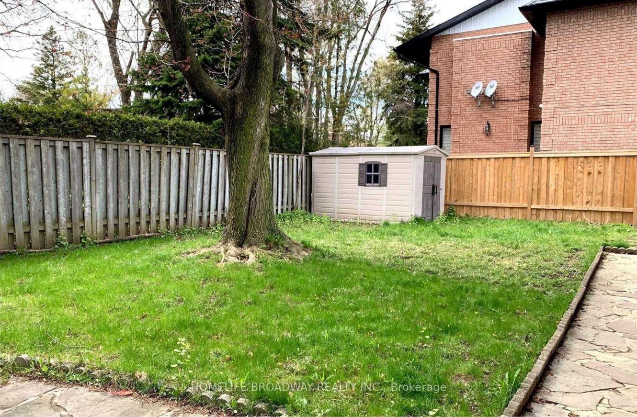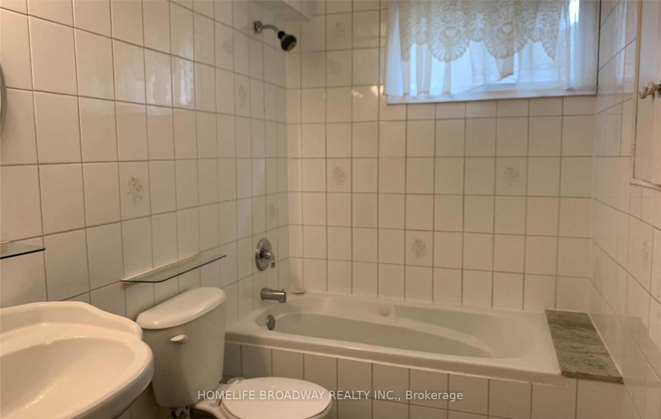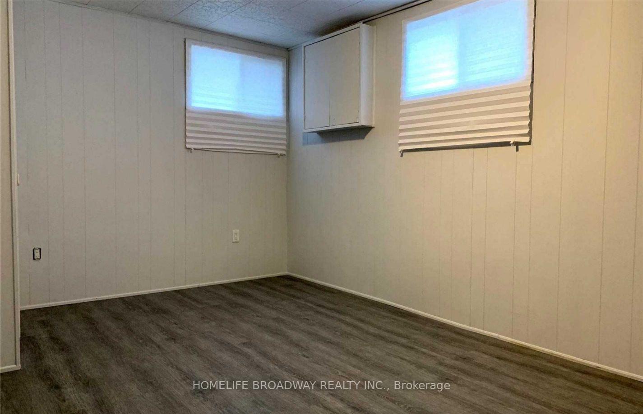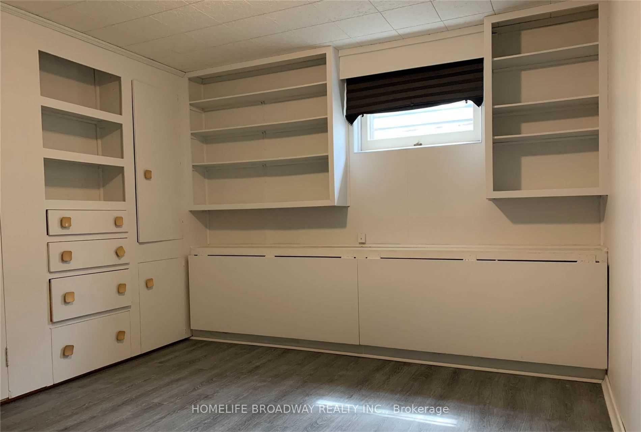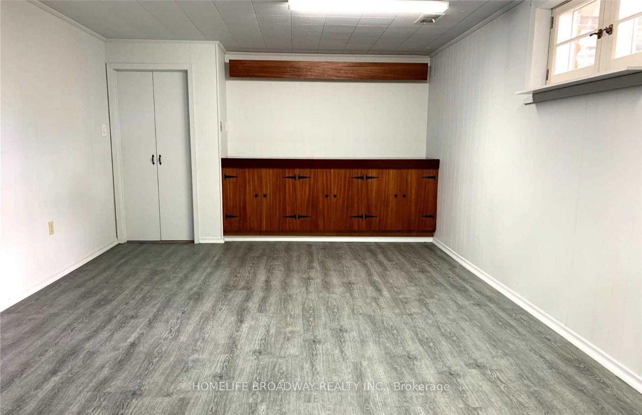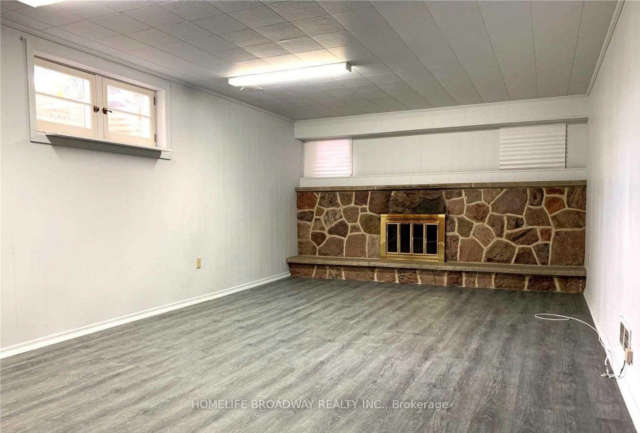$2,080
Available - For Rent
Listing ID: C12228994
76 Citation Driv , Toronto, M2K 1S8, Toronto
| Great Location! Bright & Spacious 2 Bedroom Basement Apartment Situated In The Center Of Prestigious Bayview Village With Separate Entrance. Vinyl Floor In Living Area And 2 Bedrooms. Private Large Laundry / Utility Room With Ample Storage. Great Schools Area: Elkhorn PS, Bayview MS & Earl Haig SS. Easy Access To 401/DVP/404. Close To TTC, Schools, Bayview Village, Fairview Mall, Ikea, T&T supermarket, Parks And More....One Indoor Garage Spot And One Driveway Parking Spot. Tenant Responsible Of Snow Removal Of His Driveway Parking Spot & The Access To The Basement Entrance. Basement Tenant Shares 40% Total Utilities Bills. Use Of Backyard Retreat Complete With Patio And Garden Area. Tenant Responsible Of Lawn Care Of Backyard. |
| Price | $2,080 |
| Taxes: | $0.00 |
| Occupancy: | Tenant |
| Address: | 76 Citation Driv , Toronto, M2K 1S8, Toronto |
| Directions/Cross Streets: | Bayview/Sheppard |
| Rooms: | 4 |
| Bedrooms: | 2 |
| Bedrooms +: | 0 |
| Family Room: | F |
| Basement: | Apartment, Separate Ent |
| Furnished: | Unfu |
| Level/Floor | Room | Length(ft) | Width(ft) | Descriptions | |
| Room 1 | Basement | Living Ro | 23.68 | 12.6 | Vinyl Floor, Above Grade Window |
| Room 2 | Basement | Kitchen | 11.91 | 10 | Ceramic Floor, Eat-in Kitchen, Above Grade Window |
| Room 3 | Basement | Bedroom | 14.1 | 10.1 | Vinyl Floor, Closet, Above Grade Window |
| Room 4 | Basement | Bedroom 2 | 12.6 | 10.89 | Vinyl Floor, Closet, Above Grade Window |
| Washroom Type | No. of Pieces | Level |
| Washroom Type 1 | 3 | Basement |
| Washroom Type 2 | 0 | |
| Washroom Type 3 | 0 | |
| Washroom Type 4 | 0 | |
| Washroom Type 5 | 0 | |
| Washroom Type 6 | 3 | Basement |
| Washroom Type 7 | 0 | |
| Washroom Type 8 | 0 | |
| Washroom Type 9 | 0 | |
| Washroom Type 10 | 0 |
| Total Area: | 0.00 |
| Property Type: | Detached |
| Style: | Bungalow |
| Exterior: | Brick |
| Garage Type: | Attached |
| (Parking/)Drive: | Private |
| Drive Parking Spaces: | 1 |
| Park #1 | |
| Parking Type: | Private |
| Park #2 | |
| Parking Type: | Private |
| Pool: | None |
| Laundry Access: | Laundry Room |
| Approximatly Square Footage: | 1100-1500 |
| Property Features: | Fenced Yard, Hospital |
| CAC Included: | N |
| Water Included: | N |
| Cabel TV Included: | N |
| Common Elements Included: | N |
| Heat Included: | N |
| Parking Included: | Y |
| Condo Tax Included: | N |
| Building Insurance Included: | N |
| Fireplace/Stove: | N |
| Heat Type: | Forced Air |
| Central Air Conditioning: | Central Air |
| Central Vac: | N |
| Laundry Level: | Syste |
| Ensuite Laundry: | F |
| Sewers: | Sewer |
| Although the information displayed is believed to be accurate, no warranties or representations are made of any kind. |
| HOMELIFE BROADWAY REALTY INC. |
|
|

Wally Islam
Real Estate Broker
Dir:
416-949-2626
Bus:
416-293-8500
Fax:
905-913-8585
| Book Showing | Email a Friend |
Jump To:
At a Glance:
| Type: | Freehold - Detached |
| Area: | Toronto |
| Municipality: | Toronto C15 |
| Neighbourhood: | Bayview Village |
| Style: | Bungalow |
| Beds: | 2 |
| Baths: | 1 |
| Fireplace: | N |
| Pool: | None |
Locatin Map:
