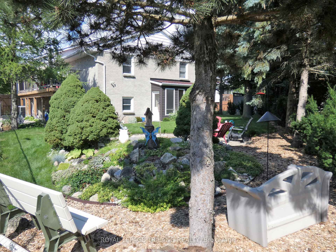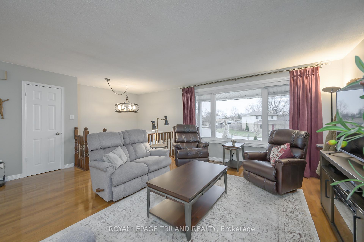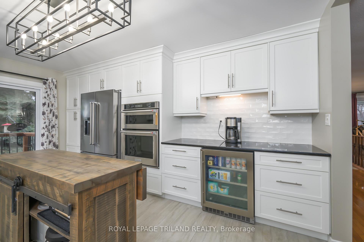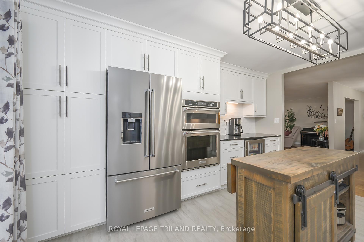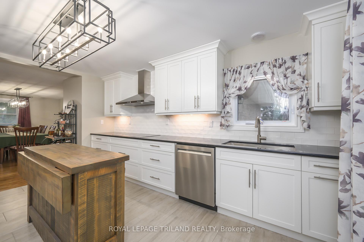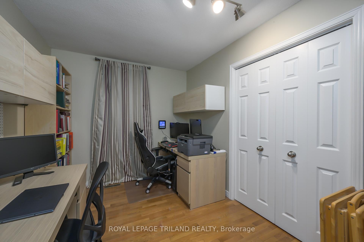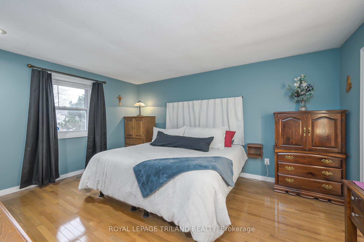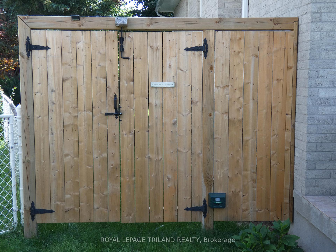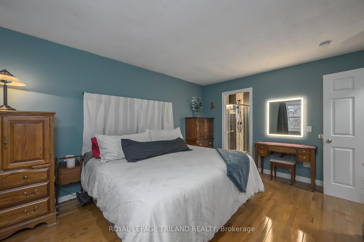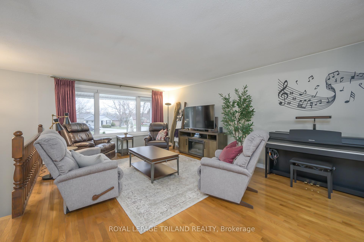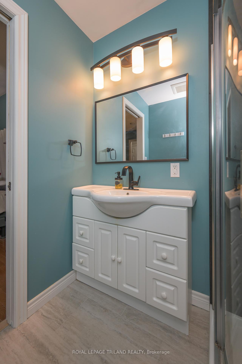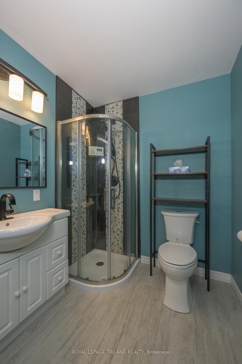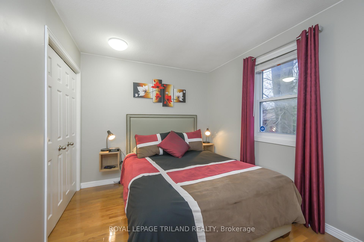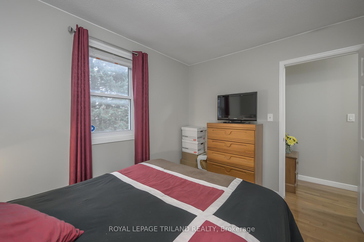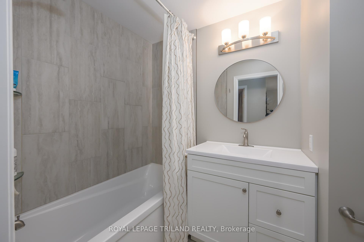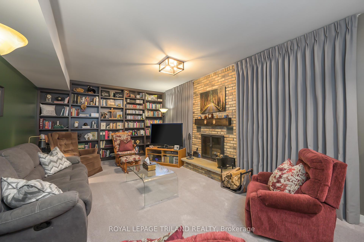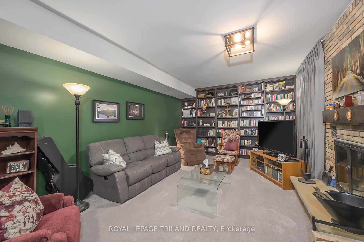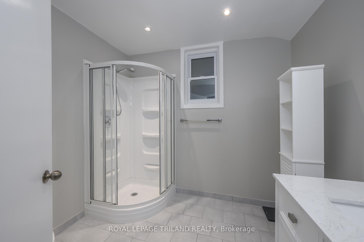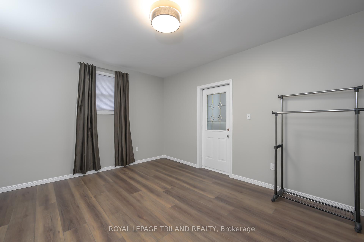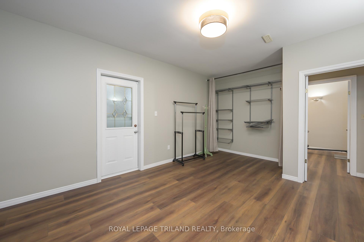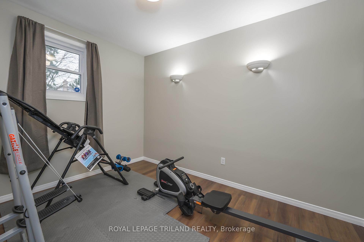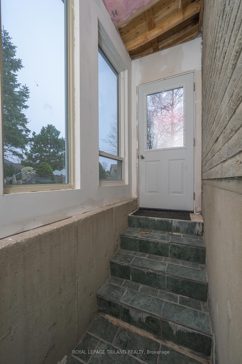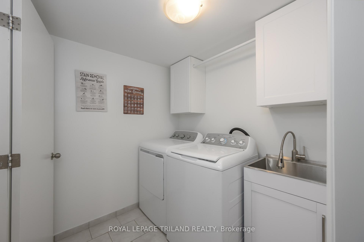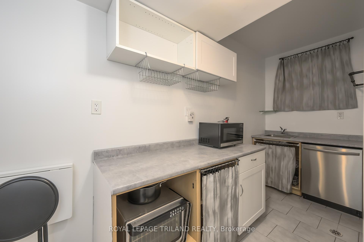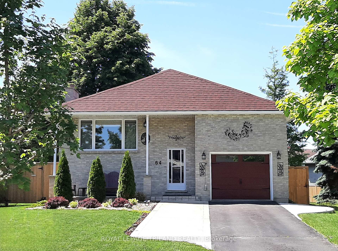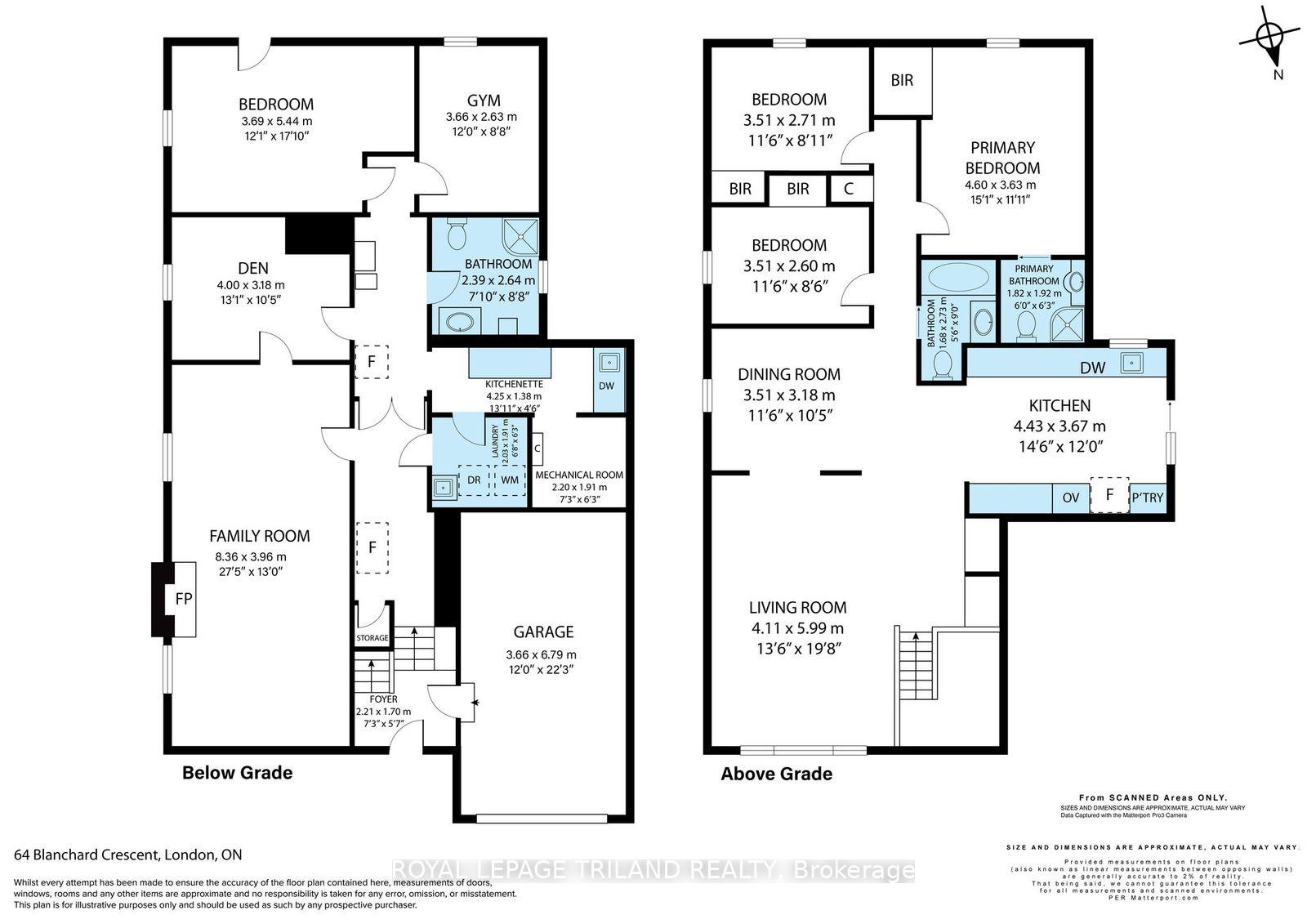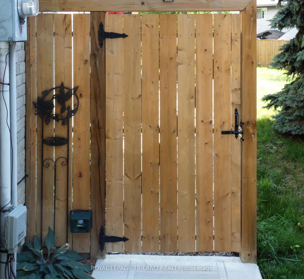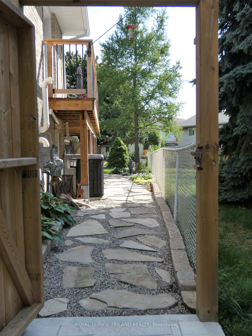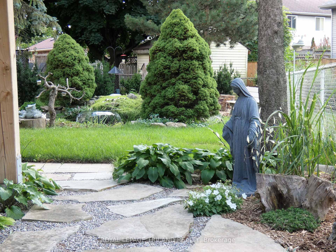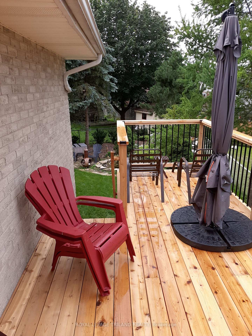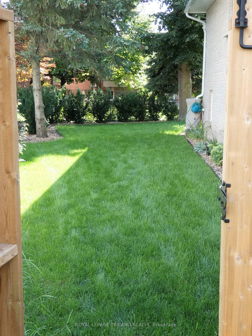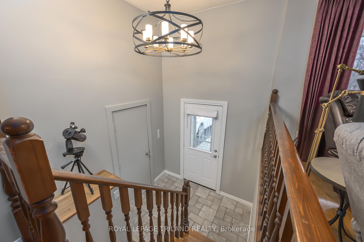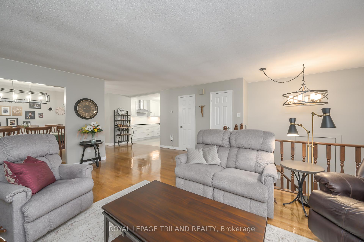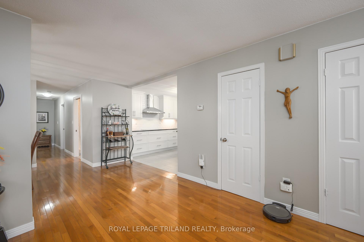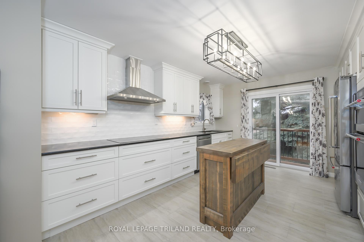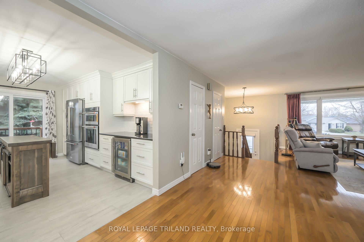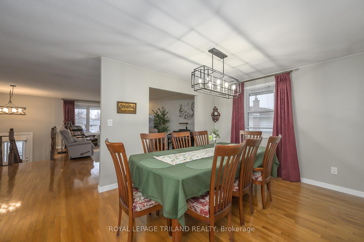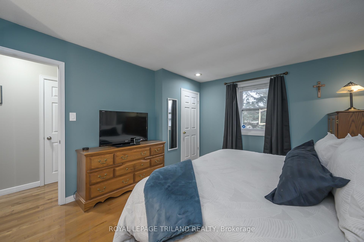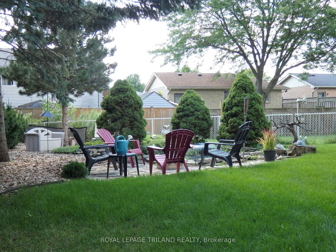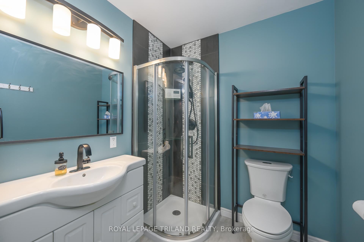$699,500
Available - For Sale
Listing ID: X12231788
64 Blanchard Cres , London North, N6G 4E4, Middlesex
| FABULOUS & RARE - LARGE RAISED RANCH with SEPARATE ENTRANCE Located on a SPACIOUS PIE SHAPED LOT On a Great Crescent! Higher Ceilings on Both Levels - NUMEROUS UPDATES INSIDE & OUT!! This Wonderful Home Features 3 + 1 Bedrooms + Den + Exercise Room . **NOTE** 3 FULL BATHS - Ideal for the Growing Family. Beautiful Renovated Kitchen with Stone Counter & Built-in Appliances (2021), Newer Patio Door (2021) leading out onto a Newer Deck (2022) Overlooking the Spacious Picturesque yard featuring a Beautiful Pond/Rock Garden -Renovated Bathrooms (2021), Primary Bedroom features Newer 3 PC Ensuite(2021), Freshly painted t/out - "Lower Level features a Possible In-Law suite with Kitchenette - Large Family Room - 4th bedroom with covered walkout entrance to back yard-,Office- Exercise room - 3 PC Bath - Spacious Laundry Room & Utility Room. Shingles (2020), Furnace (2020), C/Air (2020), On Demand Water Heater-Owned , Kitchen Window (2021), Eavestrough & Fascia (2021/2024), Front Window (2022) - the list continues. Nicely Landscaped- Mature Treed Lot! - 5 Rain barrels- Close to Trails - Great Location! Pride of Ownership evident inside & out! Must be seen to appreciate! |
| Price | $699,500 |
| Taxes: | $4688.00 |
| Assessment Year: | 2024 |
| Occupancy: | Owner |
| Address: | 64 Blanchard Cres , London North, N6G 4E4, Middlesex |
| Acreage: | < .50 |
| Directions/Cross Streets: | BLANCHARD ROAD |
| Rooms: | 7 |
| Rooms +: | 7 |
| Bedrooms: | 3 |
| Bedrooms +: | 1 |
| Family Room: | T |
| Basement: | Separate Ent, Finished |
| Level/Floor | Room | Length(ft) | Width(ft) | Descriptions | |
| Room 1 | Main | Foyer | 7.25 | 5.58 | Access To Garage |
| Room 2 | Main | Living Ro | 13.48 | 19.65 | |
| Room 3 | Main | Dining Ro | 11.51 | 10.43 | |
| Room 4 | Main | Kitchen | 14.5 | 12.04 | B/I Appliances, Sliding Doors |
| Room 5 | Main | Primary B | 15.09 | 11.91 | 3 Pc Ensuite |
| Room 6 | Main | Bedroom 2 | 11.51 | 8.89 | |
| Room 7 | Main | Bedroom 3 | 11.51 | 8.53 | |
| Room 8 | Lower | Family Ro | 27.42 | 12.99 | Brick Fireplace |
| Room 9 | Lower | Bedroom 4 | 12.1 | 17.84 | W/O To Yard |
| Room 10 | Lower | Office | 13.12 | 10.43 | |
| Room 11 | Lower | Exercise | 12 | 8.63 | |
| Room 12 | Lower | Other | 13.94 | 4.53 | |
| Room 13 | Lower | Laundry | 6.66 | 6.26 | |
| Room 14 | Lower | Utility R | 7.22 | 6.26 |
| Washroom Type | No. of Pieces | Level |
| Washroom Type 1 | 3 | Main |
| Washroom Type 2 | 4 | Main |
| Washroom Type 3 | 3 | Lower |
| Washroom Type 4 | 0 | |
| Washroom Type 5 | 0 | |
| Washroom Type 6 | 3 | Main |
| Washroom Type 7 | 4 | Main |
| Washroom Type 8 | 3 | Lower |
| Washroom Type 9 | 0 | |
| Washroom Type 10 | 0 |
| Total Area: | 0.00 |
| Approximatly Age: | 31-50 |
| Property Type: | Detached |
| Style: | Bungalow-Raised |
| Exterior: | Brick |
| Garage Type: | Attached |
| (Parking/)Drive: | Inside Ent |
| Drive Parking Spaces: | 2 |
| Park #1 | |
| Parking Type: | Inside Ent |
| Park #2 | |
| Parking Type: | Inside Ent |
| Park #3 | |
| Parking Type: | Private |
| Pool: | None |
| Approximatly Age: | 31-50 |
| Approximatly Square Footage: | 1100-1500 |
| Property Features: | Fenced Yard |
| CAC Included: | N |
| Water Included: | N |
| Cabel TV Included: | N |
| Common Elements Included: | N |
| Heat Included: | N |
| Parking Included: | N |
| Condo Tax Included: | N |
| Building Insurance Included: | N |
| Fireplace/Stove: | Y |
| Heat Type: | Forced Air |
| Central Air Conditioning: | Central Air |
| Central Vac: | N |
| Laundry Level: | Syste |
| Ensuite Laundry: | F |
| Sewers: | Sewer |
| Utilities-Cable: | A |
| Utilities-Hydro: | Y |
$
%
Years
This calculator is for demonstration purposes only. Always consult a professional
financial advisor before making personal financial decisions.
| Although the information displayed is believed to be accurate, no warranties or representations are made of any kind. |
| ROYAL LEPAGE TRILAND REALTY |
|
|

Wally Islam
Real Estate Broker
Dir:
416-949-2626
Bus:
416-293-8500
Fax:
905-913-8585
| Virtual Tour | Book Showing | Email a Friend |
Jump To:
At a Glance:
| Type: | Freehold - Detached |
| Area: | Middlesex |
| Municipality: | London North |
| Neighbourhood: | North I |
| Style: | Bungalow-Raised |
| Approximate Age: | 31-50 |
| Tax: | $4,688 |
| Beds: | 3+1 |
| Baths: | 3 |
| Fireplace: | Y |
| Pool: | None |
Locatin Map:
Payment Calculator:
