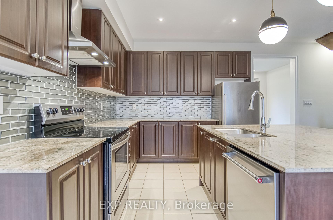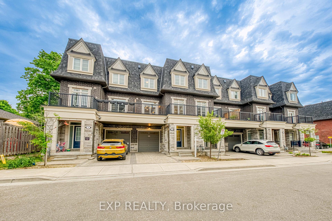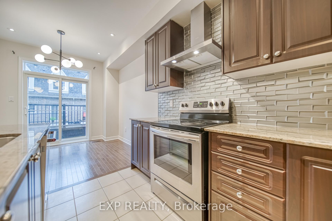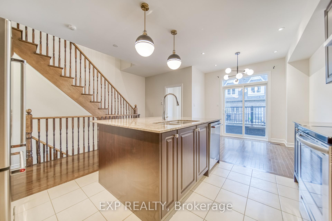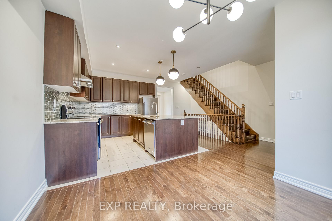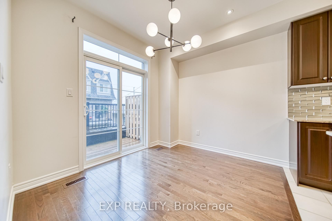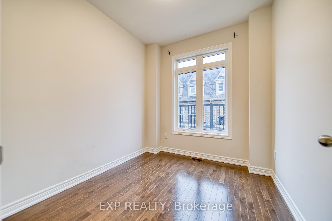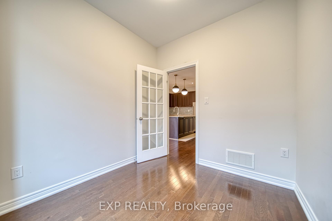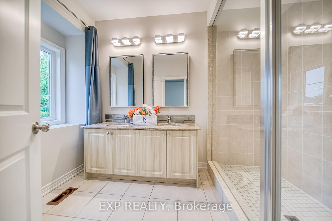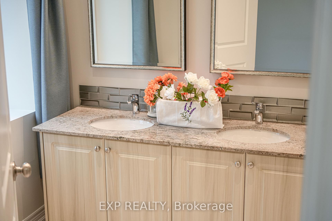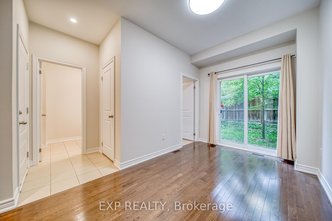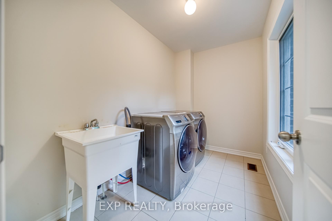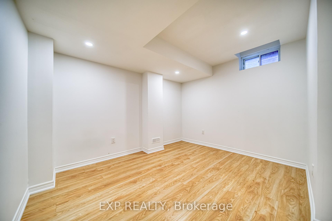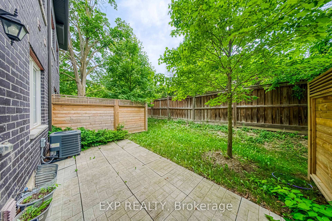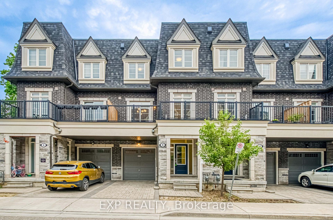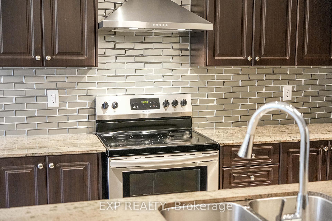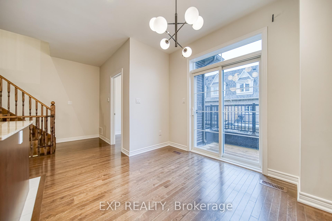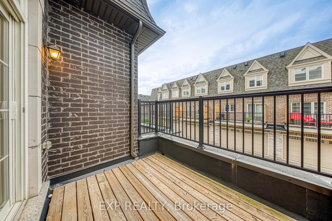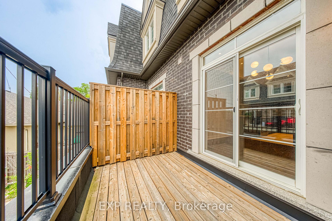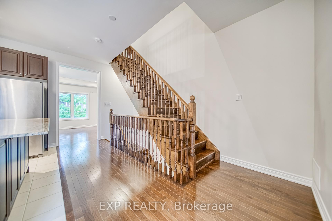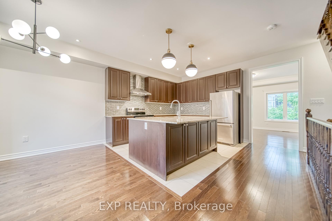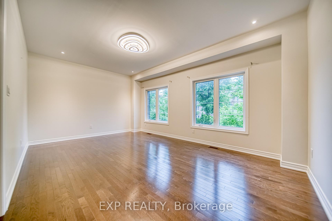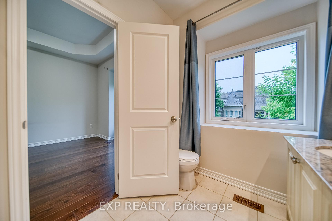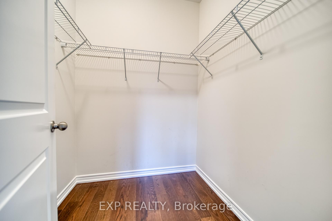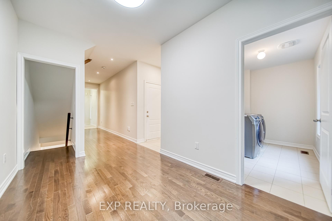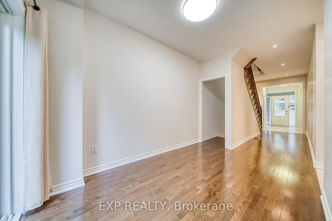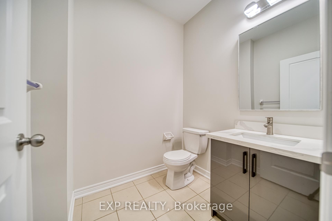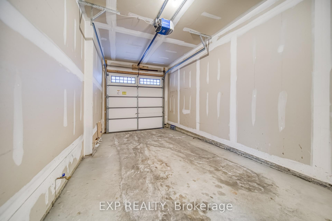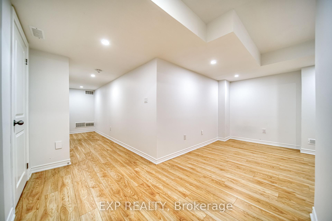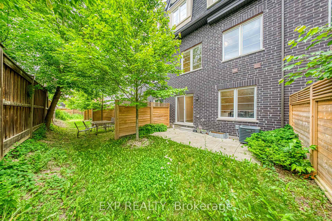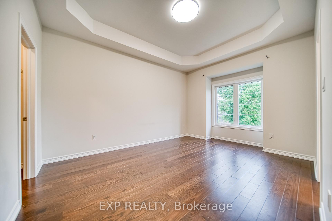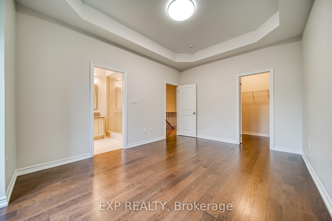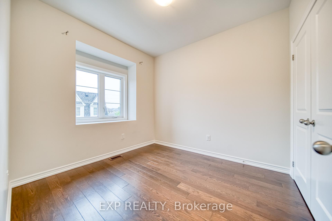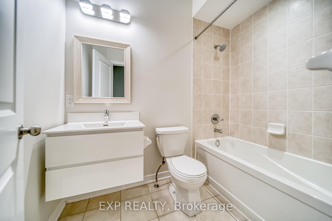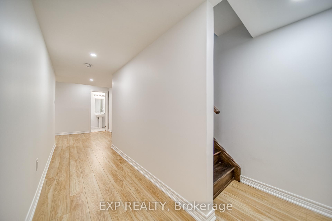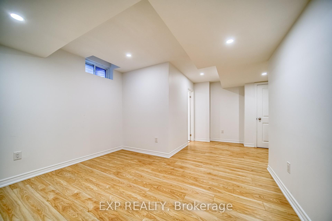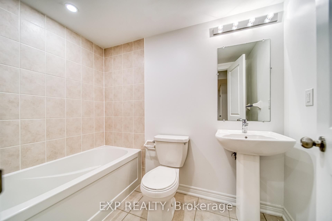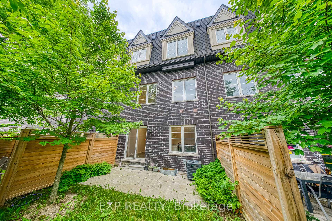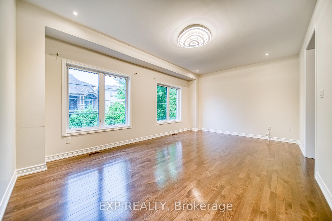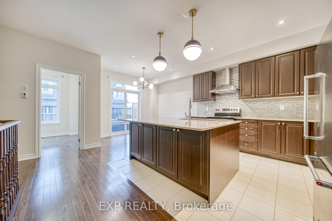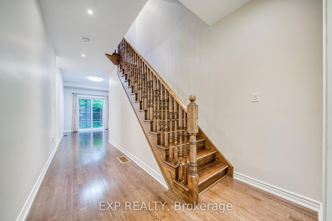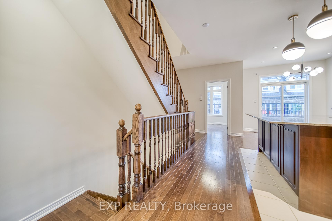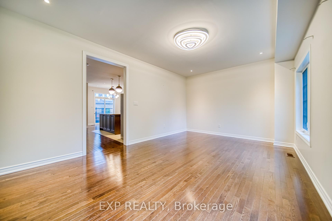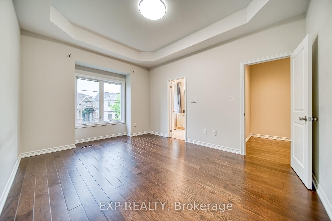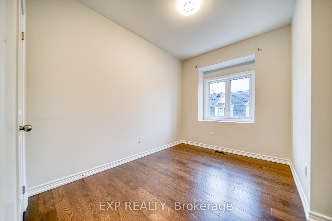$999,000
Available - For Sale
Listing ID: N12231787
8 Deep River Lane , Richmond Hill, L4C 5S4, York
| Welcome to refined living in the heart of prestigious Westbrook. These beautifully upgraded townhomes offer over 2,400 sq. ft. of thoughtfully designed space, combining modern elegance with everyday functionality - perfect for todays growing families. Upgrades include hard wood flooring throughout, kitchen backsplash, new light fixtures, pot lights and washtoom sink. Step inside to discover 9-foot ceilings on the main level, rich hardwood flooring, solid oak staircases, designer pot lights, and sun-filled interiors throughout. At the centre of the home is a chef-inspired kitchen, complete with quartz countertops, a sleek backsplash, an oversized island, and premium stainless steel appliances - ideal for gourmet cooking and effortless entertaining. The versatile second-floor layouts offer flexible space for home offices or additional bedrooms, featuring 3+2 spacious bedrooms in total. The fully finished basement includes a 3-piece bathroom and can easily be converted into an additional bedroom, in-law suite, guest retreat, or home studio. Enjoy the comfort of a traditional backyard and the unbeatable convenience of being just minutes from Yonge Street, transit, top-ranked schools (including St. Theresa of Lisieux CHS and Richmond Hill HS), parks, nature trails, and vibrant shopping plazas. Style, space, and an exceptional location - this is a rare opportunity to own in one of Richmond Hills most desirable neighbourhoods. |
| Price | $999,000 |
| Taxes: | $5143.00 |
| Occupancy: | Vacant |
| Address: | 8 Deep River Lane , Richmond Hill, L4C 5S4, York |
| Directions/Cross Streets: | Yonge St & Elgin Mills |
| Rooms: | 10 |
| Bedrooms: | 3 |
| Bedrooms +: | 2 |
| Family Room: | T |
| Basement: | Finished |
| Level/Floor | Room | Length(ft) | Width(ft) | Descriptions | |
| Room 1 | Ground | Living Ro | 8.07 | 12.5 | Hardwood Floor, Sliding Doors, Combined w/Laundry |
| Room 2 | Second | Family Ro | 18.83 | 12.33 | Hardwood Floor, Combined w/Dining, Pot Lights |
| Room 3 | Second | Dining Ro | 18.83 | 12.33 | Hardwood Floor, Combined w/Family, Large Window |
| Room 4 | Second | Kitchen | 10.66 | 11.32 | Ceramic Floor, Centre Island, Granite Counters |
| Room 5 | Second | Breakfast | 10.23 | 8.99 | Hardwood Floor, W/O To Balcony, Pot Lights |
| Room 6 | Second | Den | 8.23 | 8.99 | Hardwood Floor, Window |
| Room 7 | Third | Primary B | 11.58 | 14.33 | Hardwood Floor, Walk-In Closet(s), 4 Pc Ensuite |
| Room 8 | Third | Bedroom 2 | 9.15 | 10.99 | Hardwood Floor, Window, Closet |
| Room 9 | Third | Bedroom 3 | 9.15 | 10 | Hardwood Floor, Window, Closet |
| Room 10 | Basement | Bedroom 4 | 18.07 | 12.6 | Laminate, Window, Pot Lights |
| Washroom Type | No. of Pieces | Level |
| Washroom Type 1 | 3 | Basement |
| Washroom Type 2 | 2 | Ground |
| Washroom Type 3 | 3 | Third |
| Washroom Type 4 | 4 | Third |
| Washroom Type 5 | 0 | |
| Washroom Type 6 | 3 | Basement |
| Washroom Type 7 | 2 | Ground |
| Washroom Type 8 | 3 | Third |
| Washroom Type 9 | 4 | Third |
| Washroom Type 10 | 0 | |
| Washroom Type 11 | 3 | Basement |
| Washroom Type 12 | 2 | Ground |
| Washroom Type 13 | 3 | Third |
| Washroom Type 14 | 4 | Third |
| Washroom Type 15 | 0 |
| Total Area: | 0.00 |
| Approximatly Age: | 0-5 |
| Property Type: | Att/Row/Townhouse |
| Style: | 3-Storey |
| Exterior: | Brick, Stone |
| Garage Type: | Built-In |
| (Parking/)Drive: | Private |
| Drive Parking Spaces: | 1 |
| Park #1 | |
| Parking Type: | Private |
| Park #2 | |
| Parking Type: | Private |
| Pool: | None |
| Approximatly Age: | 0-5 |
| Approximatly Square Footage: | 1500-2000 |
| Property Features: | Hospital, Level |
| CAC Included: | N |
| Water Included: | N |
| Cabel TV Included: | N |
| Common Elements Included: | N |
| Heat Included: | N |
| Parking Included: | N |
| Condo Tax Included: | N |
| Building Insurance Included: | N |
| Fireplace/Stove: | Y |
| Heat Type: | Forced Air |
| Central Air Conditioning: | Central Air |
| Central Vac: | N |
| Laundry Level: | Syste |
| Ensuite Laundry: | F |
| Sewers: | Sewer |
| Utilities-Cable: | A |
| Utilities-Hydro: | A |
$
%
Years
This calculator is for demonstration purposes only. Always consult a professional
financial advisor before making personal financial decisions.
| Although the information displayed is believed to be accurate, no warranties or representations are made of any kind. |
| EXP REALTY |
|
|

Wally Islam
Real Estate Broker
Dir:
416-949-2626
Bus:
416-293-8500
Fax:
905-913-8585
| Book Showing | Email a Friend |
Jump To:
At a Glance:
| Type: | Freehold - Att/Row/Townhouse |
| Area: | York |
| Municipality: | Richmond Hill |
| Neighbourhood: | Westbrook |
| Style: | 3-Storey |
| Approximate Age: | 0-5 |
| Tax: | $5,143 |
| Beds: | 3+2 |
| Baths: | 4 |
| Fireplace: | Y |
| Pool: | None |
Locatin Map:
Payment Calculator:
