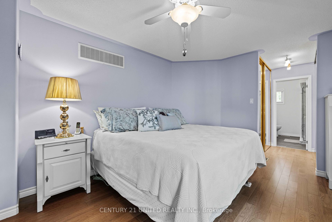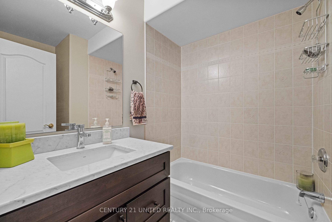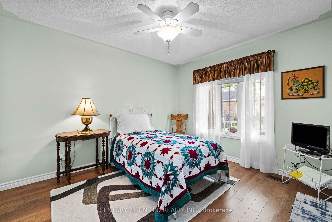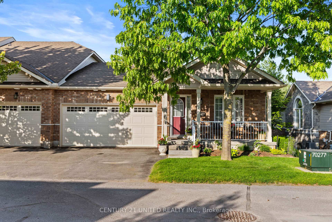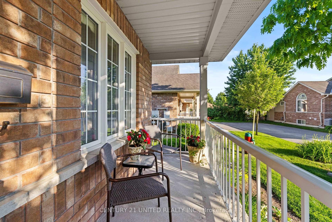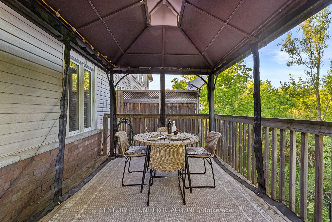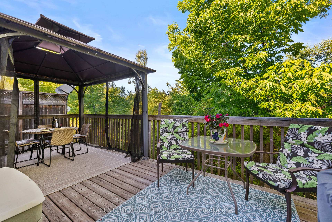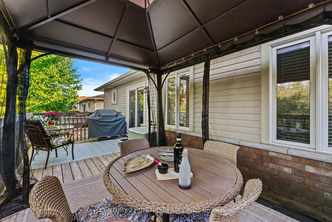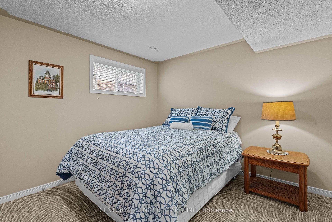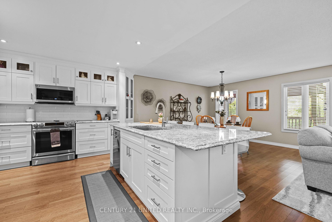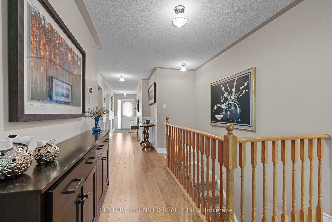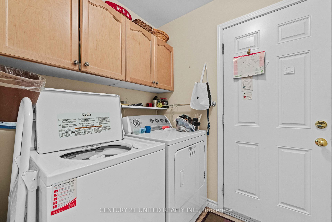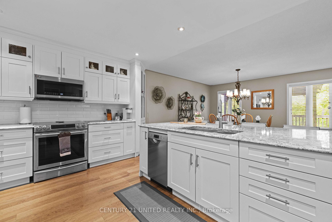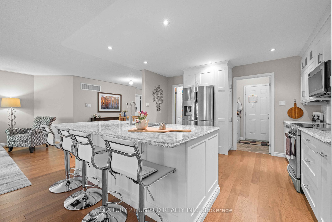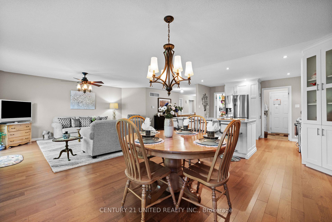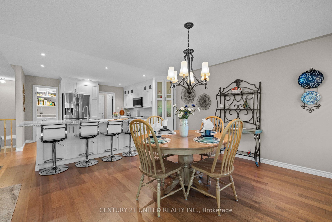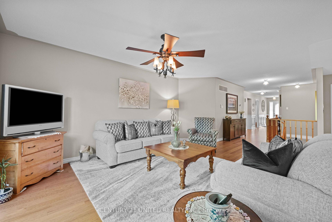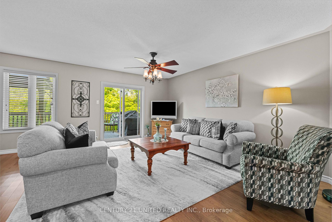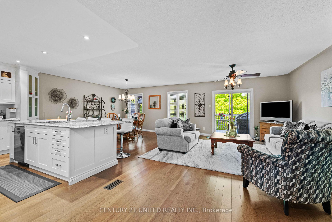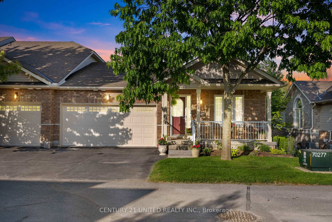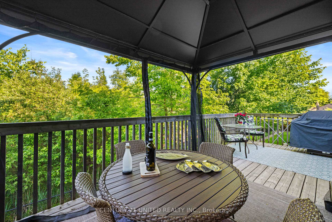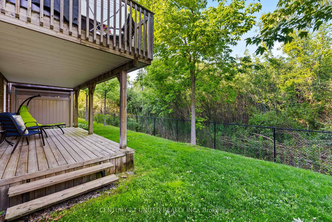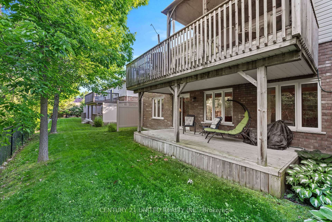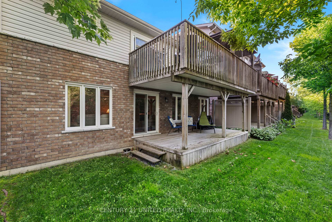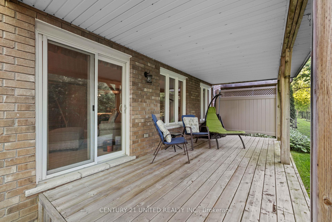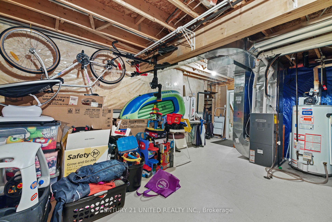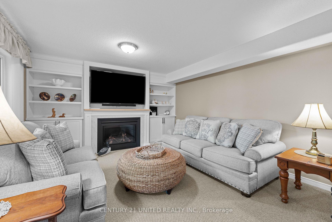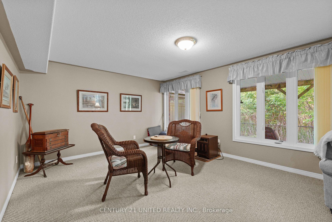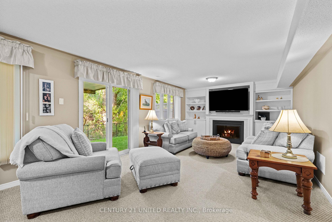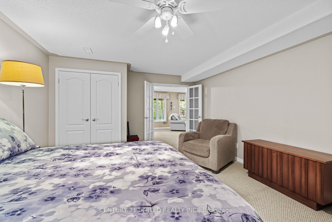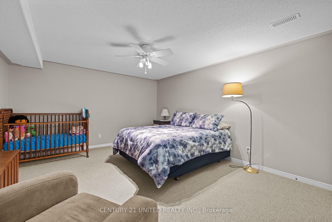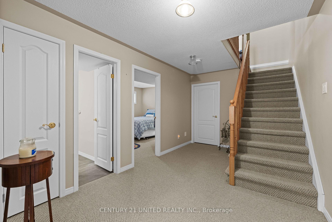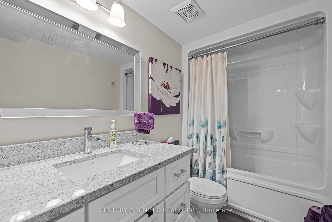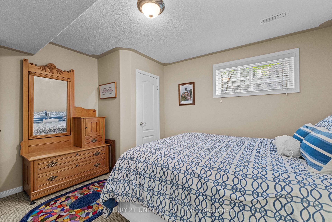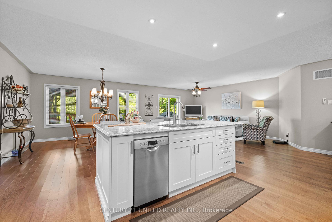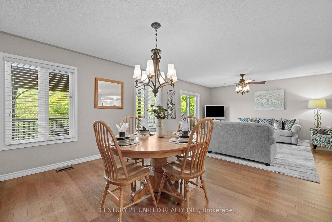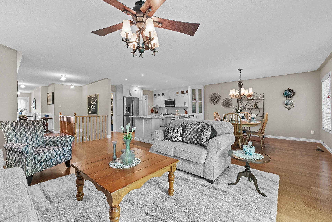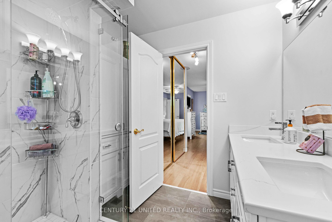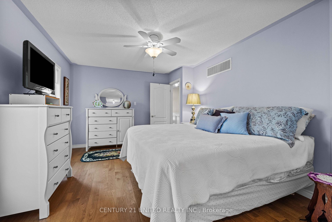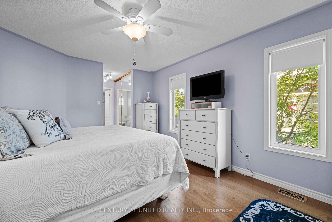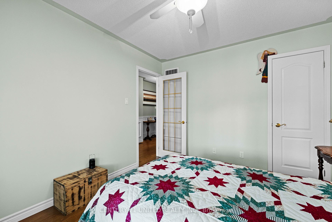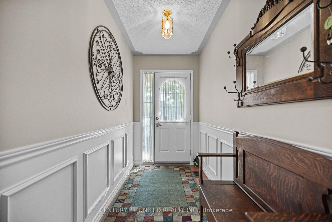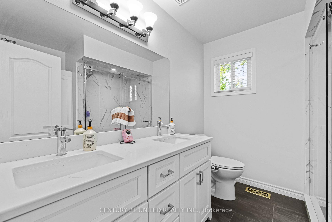$799,900
Available - For Sale
Listing ID: X12229379
909 Wentworth Stre , Peterborough West, K9J 8R7, Peterborough
| Elegant pristine 1400 sq. ft. end unit condo, backing onto green space with walk out lower level. Main floor with hardwood floors, paneled knee wall in front foyer, guest bedroom. Open concept living room, dining room, new kitchen with custom cabinets, quartz counters, white backsplash, large island overlooking living/dining area. Patio doors to huge deck with gazebo, backing onto wooded area creating privacy. Renovated 4 pc main bathroom, bright primary bedroom with double closets, new ensuite 4 pc bathroom with custom cabinets. Lower level has huge family room with gas fireplace, custom shelves and cabinets. Guest bedroom with french doors (no window), 3rd bedroom. 4 piece bathroom, neutral burber carpet throughout. A/C - 2024, Sump Pump. Double attached garage and double driveway. Guest parking a short distance away. Close to shopping, bike path, quick access to Hwy #115. |
| Price | $799,900 |
| Taxes: | $6522.00 |
| Occupancy: | Owner |
| Address: | 909 Wentworth Stre , Peterborough West, K9J 8R7, Peterborough |
| Postal Code: | K9J 8R7 |
| Province/State: | Peterborough |
| Directions/Cross Streets: | Clonsilla |
| Level/Floor | Room | Length(ft) | Width(ft) | Descriptions | |
| Room 1 | Main | Living Ro | 17.97 | 11.97 | W/O To Deck, Hardwood Floor |
| Room 2 | Main | Dining Ro | 11.97 | 12.99 | Hardwood Floor |
| Room 3 | Main | Kitchen | 12.99 | 25.98 | Open Concept |
| Room 4 | Main | Bedroom | 10.99 | 10.36 | Hardwood Floor |
| Room 5 | Main | Primary B | 11.64 | 15.78 | Hardwood Floor, Double Closet |
| Room 6 | Main | Pantry | 5.38 | 4.49 | |
| Room 7 | Main | Laundry | 5.38 | 6.17 | |
| Room 8 | Lower | Bedroom 3 | 10.99 | 12.07 | |
| Room 9 | Lower | Family Ro | 12.5 | 31.98 | W/O To Deck |
| Room 10 | Lower | Furnace R | 15.97 | 19.98 | Sump Pump |
| Room 11 | Lower | Bedroom | 17.78 | 13.09 |
| Washroom Type | No. of Pieces | Level |
| Washroom Type 1 | 4 | Main |
| Washroom Type 2 | 4 | Main |
| Washroom Type 3 | 4 | Lower |
| Washroom Type 4 | 0 | |
| Washroom Type 5 | 0 | |
| Washroom Type 6 | 4 | Main |
| Washroom Type 7 | 4 | Main |
| Washroom Type 8 | 4 | Lower |
| Washroom Type 9 | 0 | |
| Washroom Type 10 | 0 | |
| Washroom Type 11 | 4 | Main |
| Washroom Type 12 | 4 | Main |
| Washroom Type 13 | 4 | Lower |
| Washroom Type 14 | 0 | |
| Washroom Type 15 | 0 |
| Total Area: | 0.00 |
| Washrooms: | 3 |
| Heat Type: | Forced Air |
| Central Air Conditioning: | Central Air |
| Elevator Lift: | False |
$
%
Years
This calculator is for demonstration purposes only. Always consult a professional
financial advisor before making personal financial decisions.
| Although the information displayed is believed to be accurate, no warranties or representations are made of any kind. |
| CENTURY 21 UNITED REALTY INC. |
|
|

Wally Islam
Real Estate Broker
Dir:
416-949-2626
Bus:
416-293-8500
Fax:
905-913-8585
| Book Showing | Email a Friend |
Jump To:
At a Glance:
| Type: | Com - Condo Townhouse |
| Area: | Peterborough |
| Municipality: | Peterborough West |
| Neighbourhood: | 2 Central |
| Style: | Bungalow |
| Tax: | $6,522 |
| Maintenance Fee: | $484 |
| Beds: | 2+1 |
| Baths: | 3 |
| Fireplace: | Y |
Locatin Map:
Payment Calculator:
