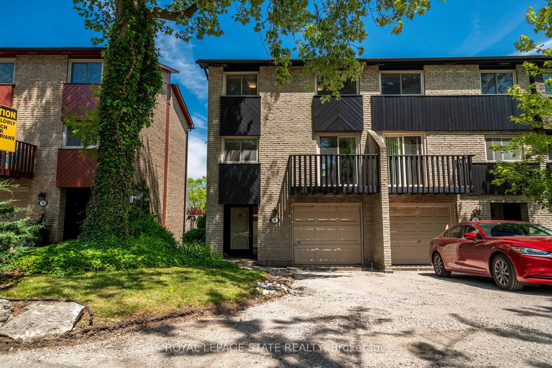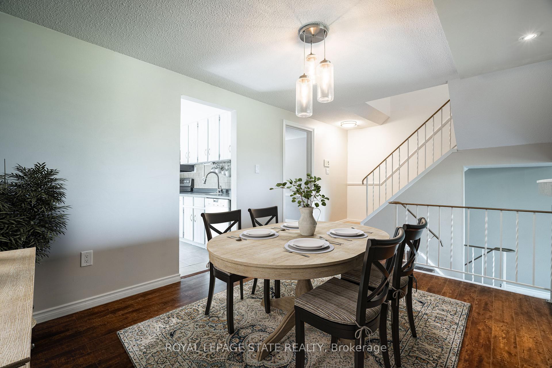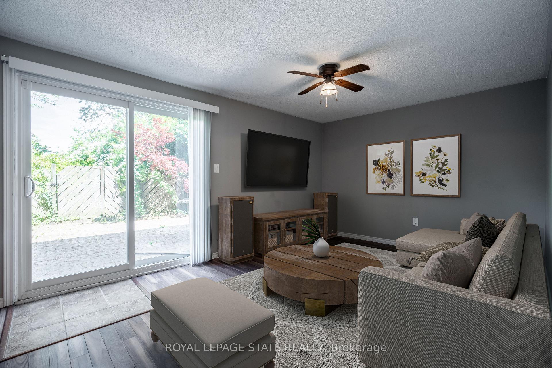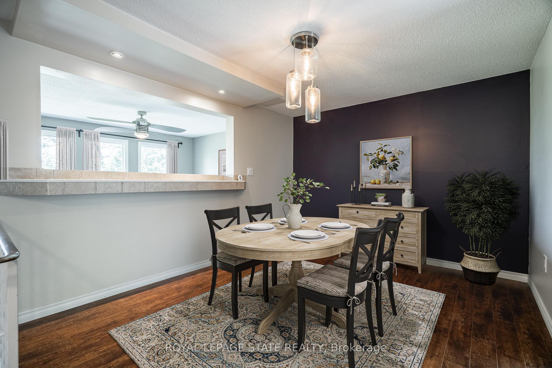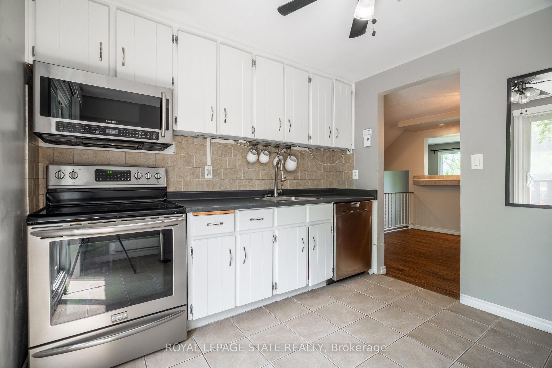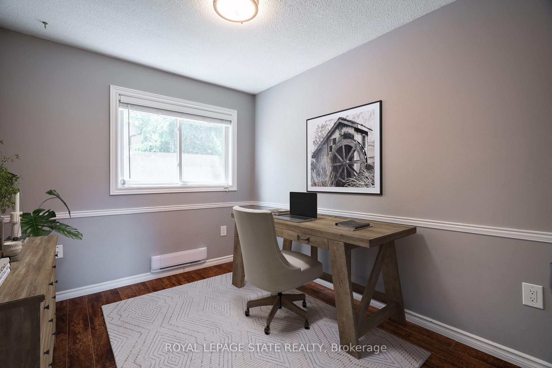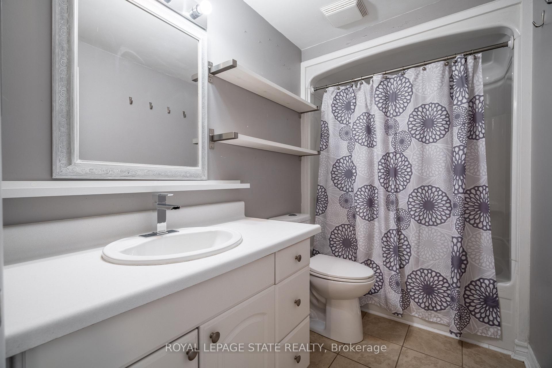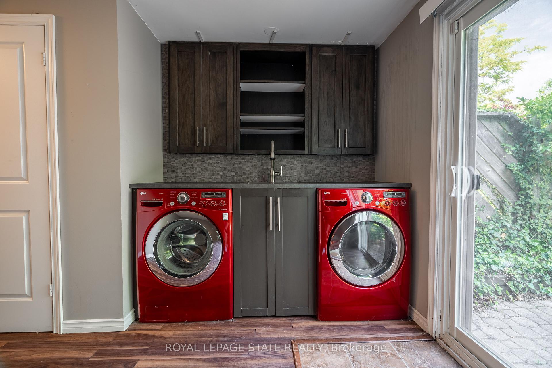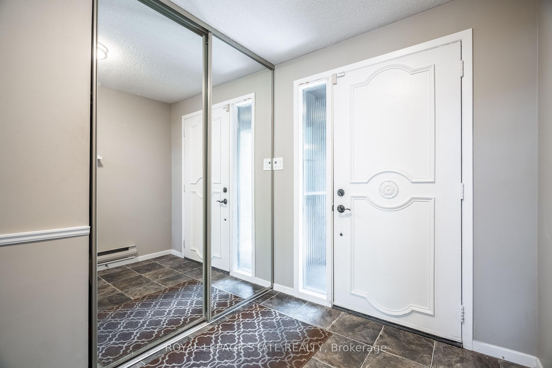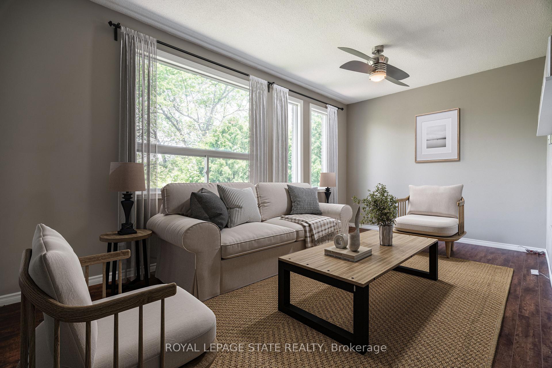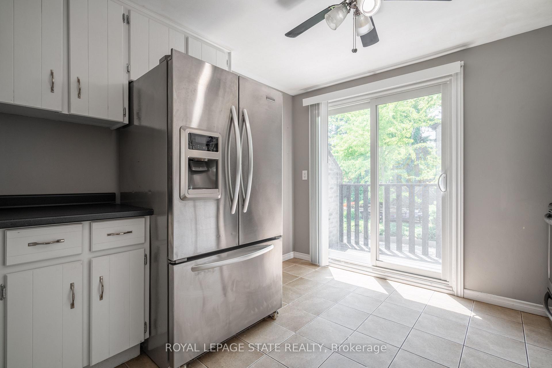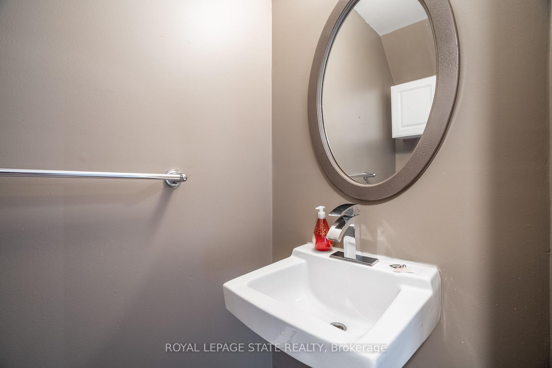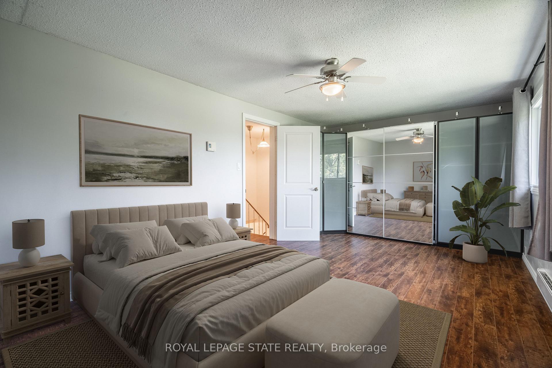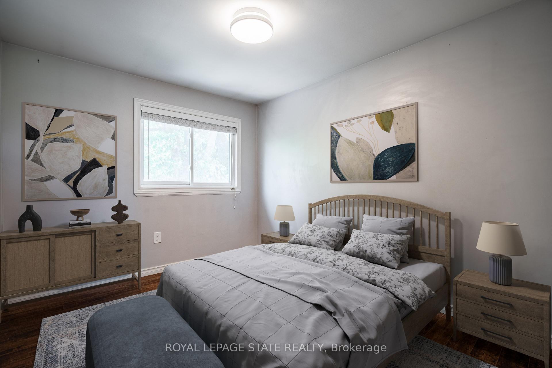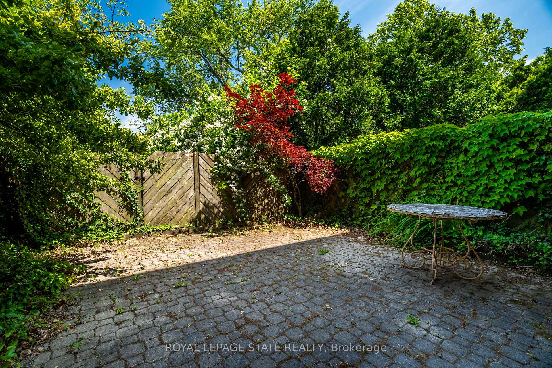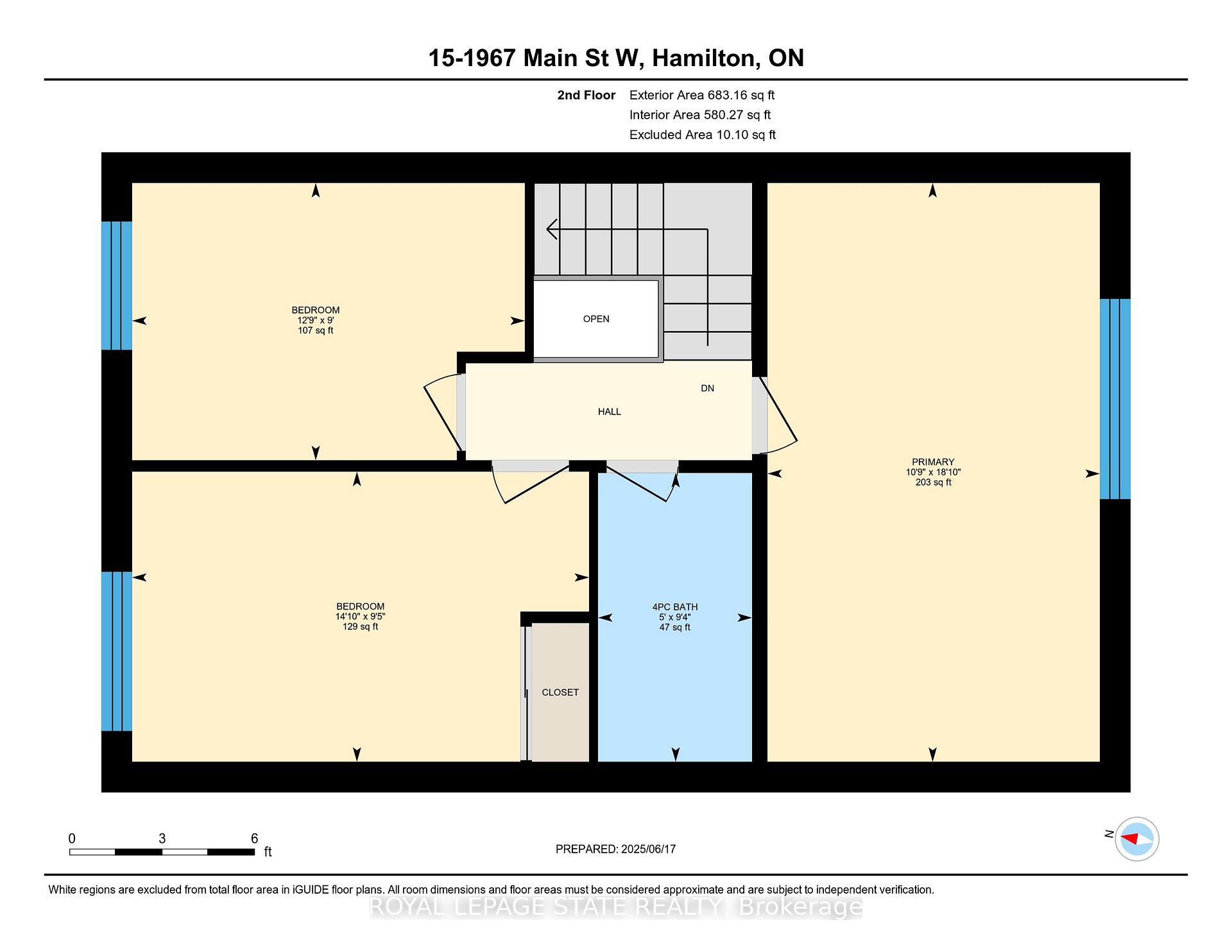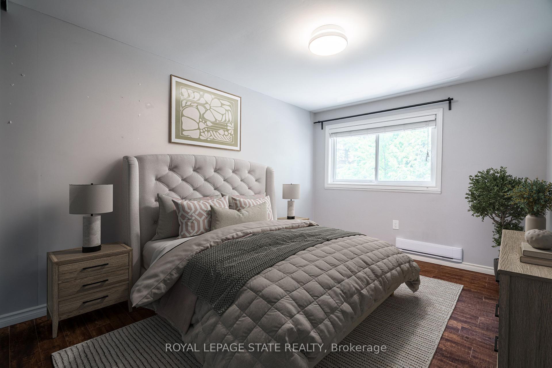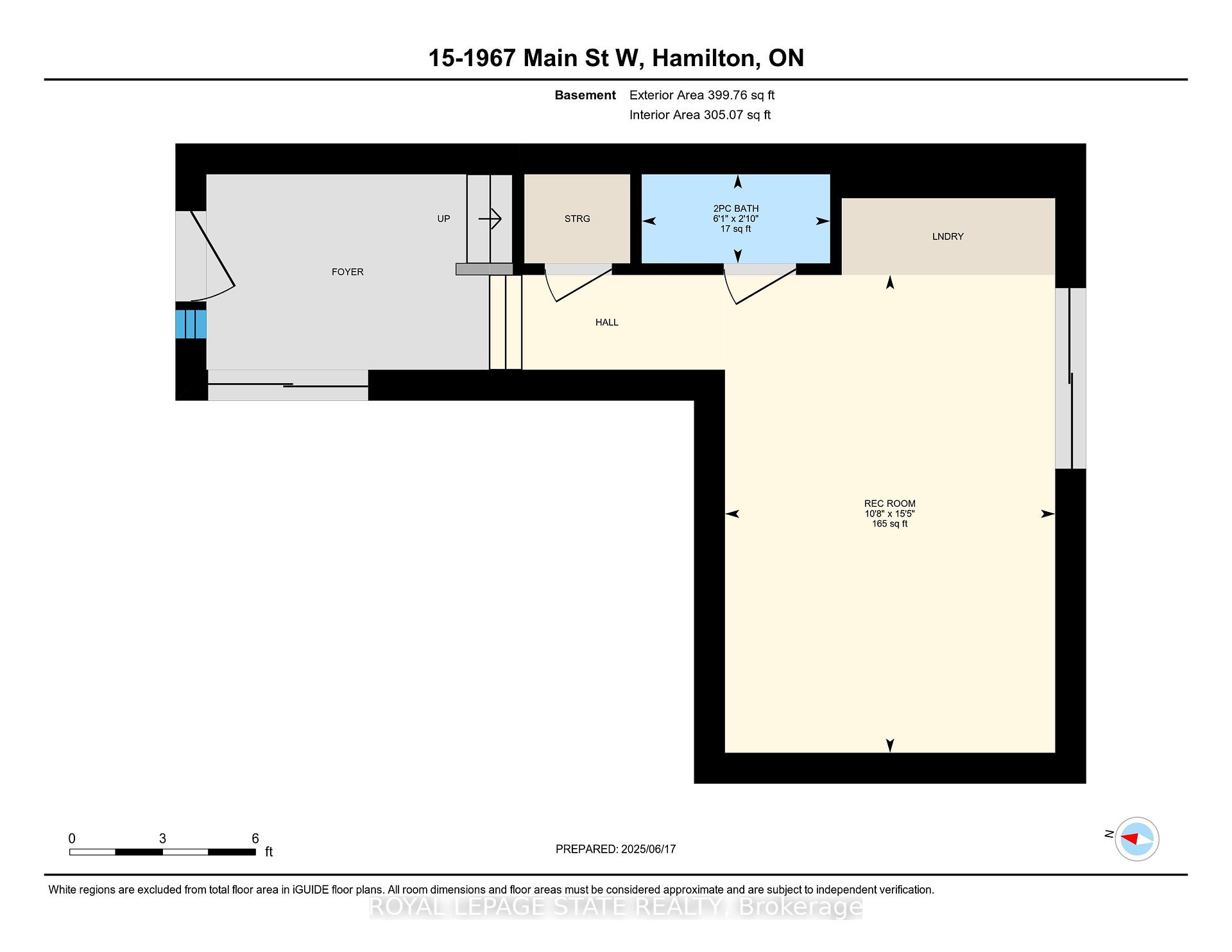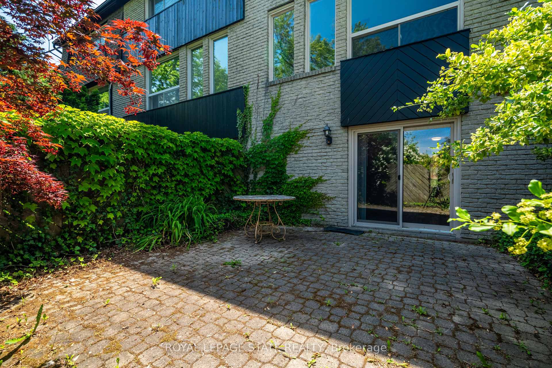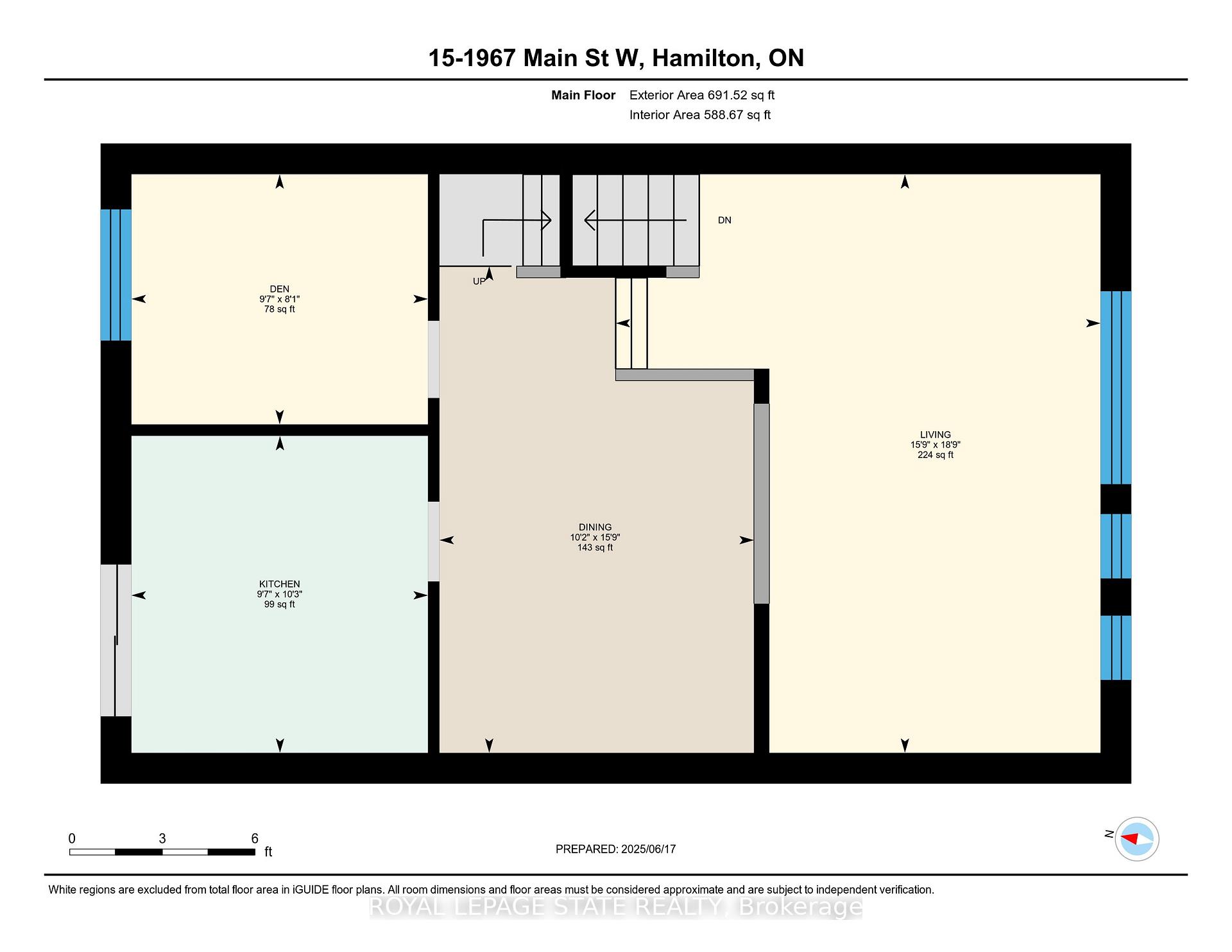$499,999
Available - For Sale
Listing ID: X12231784
1967 Main Stre West , Hamilton, L8S 4P4, Hamilton
| Welcome to 15-1967 Main Street W - Tucked away between Hamilton and Ancaster, this bright and spacious townhome offers 4 bedrooms, 2 bathrooms, and 2 convenient parking spots - including a private garage and outdoor space. Perfect for a first-time buyer moving out of the city, a growing family, or savvy investor, this home delivers comfort, flexibility, and incredible value. Inside, you'll find a flexible and functional layout with generous bedroom sizes, and great natural light throughout. The lower level offers a creative bonus space - perfect as a home office, rec room, or additional living area. Located close to McMaster University, and just minutes from major highways, grocery stores, transit, and trails, the location couldn't be better. Enjoy the ease of city living with the charm of a quiet, well-maintained community. Whether you're planning to live in, rent out, or renovate, this property is filled with potential to increase value and create the home or investment you've been waiting for. |
| Price | $499,999 |
| Taxes: | $3574.00 |
| Occupancy: | Vacant |
| Address: | 1967 Main Stre West , Hamilton, L8S 4P4, Hamilton |
| Postal Code: | L8S 4P4 |
| Province/State: | Hamilton |
| Directions/Cross Streets: | Main St W between Osler Dr and Wilson St E |
| Level/Floor | Room | Length(ft) | Width(ft) | Descriptions | |
| Room 1 | Lower | Media Roo | 10.66 | 15.42 | |
| Room 2 | Lower | Bathroom | 2 Pc Bath | ||
| Room 3 | Main | Living Ro | 15.74 | 18.76 | |
| Room 4 | Main | Dining Ro | 10.17 | 15.74 | |
| Room 5 | Main | Kitchen | 9.58 | 10.23 | |
| Room 6 | Main | Bedroom | 9.58 | 8.07 | |
| Room 7 | Upper | Primary B | 10.76 | 18.83 | |
| Room 8 | Upper | Bathroom | 4 Pc Bath | ||
| Room 9 | Upper | Bedroom | 14.83 | 9.41 | |
| Room 10 | Upper | Bedroom | 12.76 | 8.99 |
| Washroom Type | No. of Pieces | Level |
| Washroom Type 1 | 2 | Lower |
| Washroom Type 2 | 4 | Second |
| Washroom Type 3 | 0 | |
| Washroom Type 4 | 0 | |
| Washroom Type 5 | 0 | |
| Washroom Type 6 | 2 | Lower |
| Washroom Type 7 | 4 | Second |
| Washroom Type 8 | 0 | |
| Washroom Type 9 | 0 | |
| Washroom Type 10 | 0 | |
| Washroom Type 11 | 2 | Lower |
| Washroom Type 12 | 4 | Second |
| Washroom Type 13 | 0 | |
| Washroom Type 14 | 0 | |
| Washroom Type 15 | 0 |
| Total Area: | 0.00 |
| Approximatly Age: | 31-50 |
| Washrooms: | 2 |
| Heat Type: | Baseboard |
| Central Air Conditioning: | Other |
$
%
Years
This calculator is for demonstration purposes only. Always consult a professional
financial advisor before making personal financial decisions.
| Although the information displayed is believed to be accurate, no warranties or representations are made of any kind. |
| ROYAL LEPAGE STATE REALTY |
|
|

Wally Islam
Real Estate Broker
Dir:
416-949-2626
Bus:
416-293-8500
Fax:
905-913-8585
| Book Showing | Email a Friend |
Jump To:
At a Glance:
| Type: | Com - Condo Townhouse |
| Area: | Hamilton |
| Municipality: | Hamilton |
| Neighbourhood: | Ainslie Wood |
| Style: | 3-Storey |
| Approximate Age: | 31-50 |
| Tax: | $3,574 |
| Maintenance Fee: | $623.25 |
| Beds: | 4 |
| Baths: | 2 |
| Fireplace: | N |
Locatin Map:
Payment Calculator:
