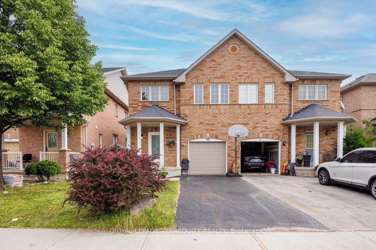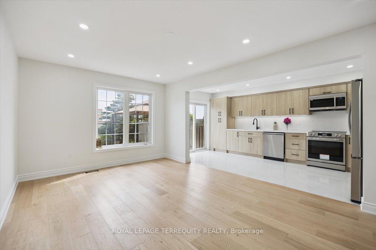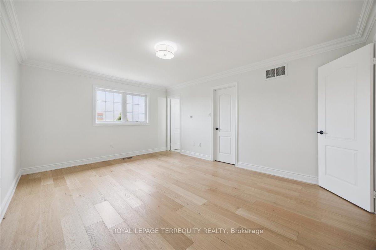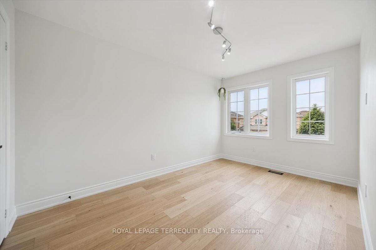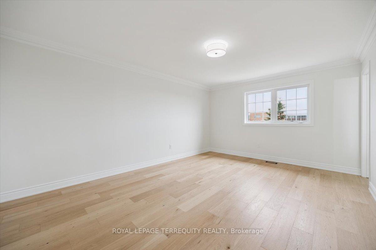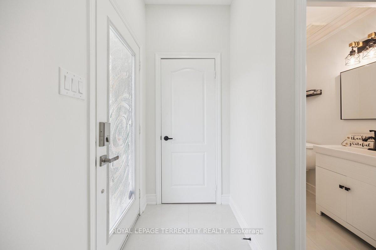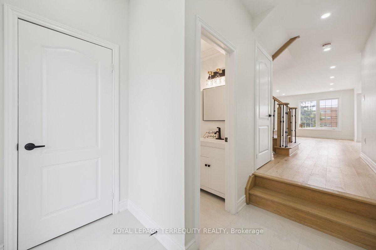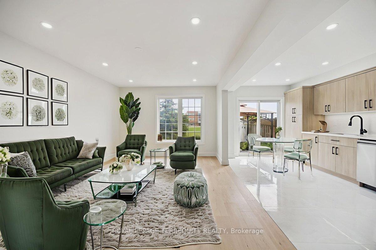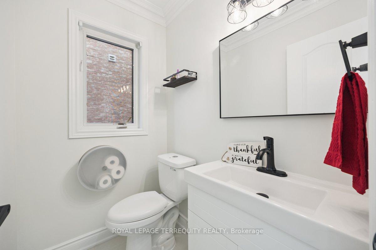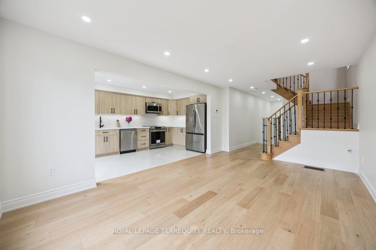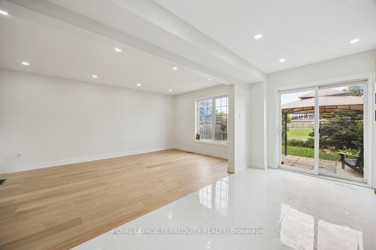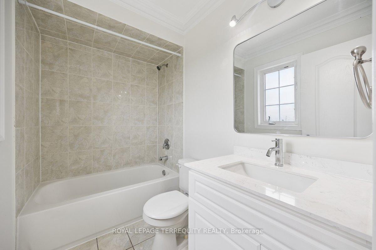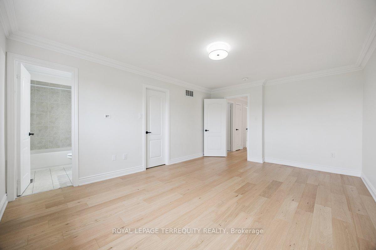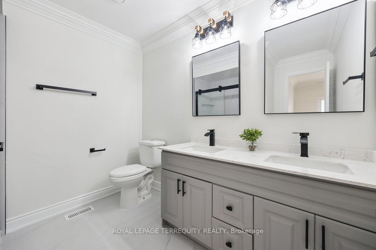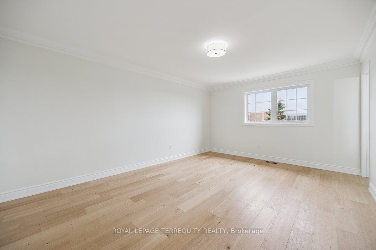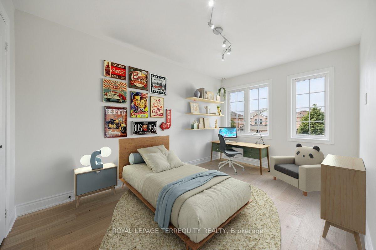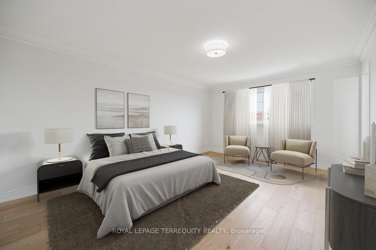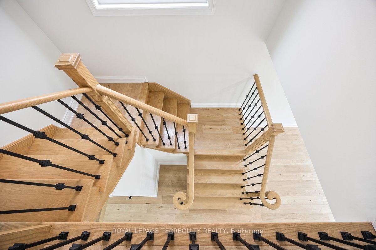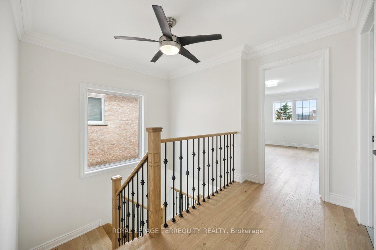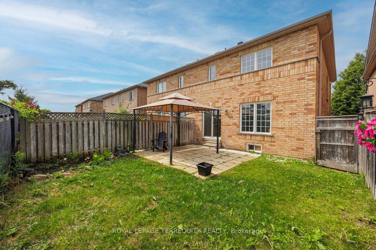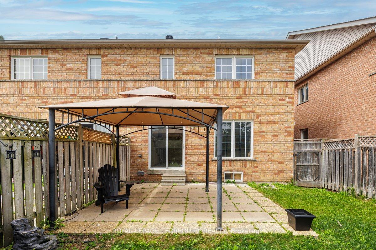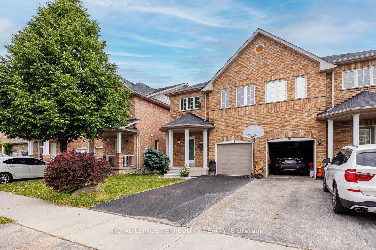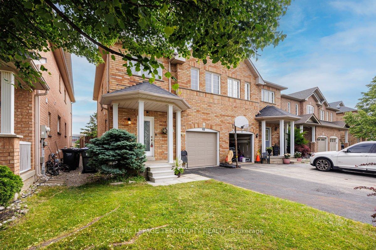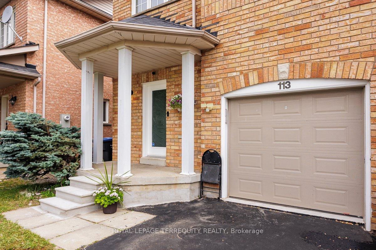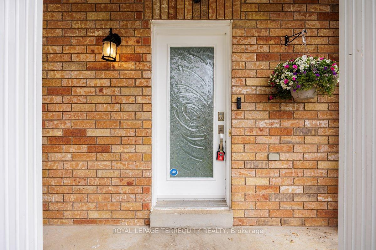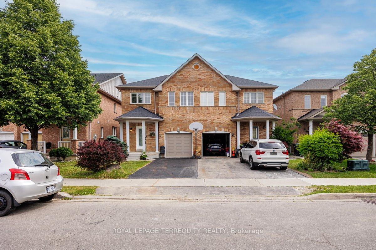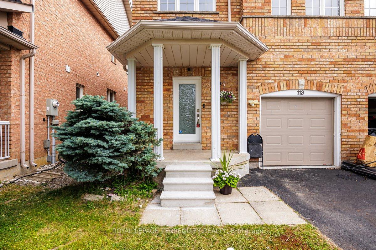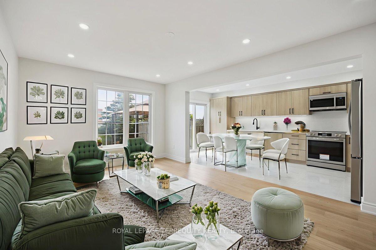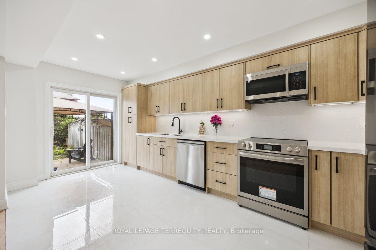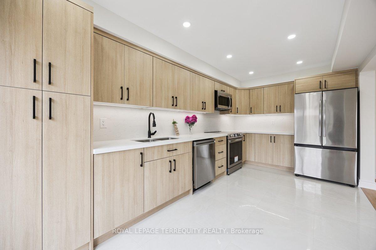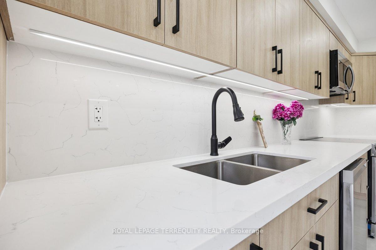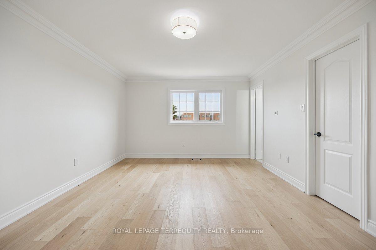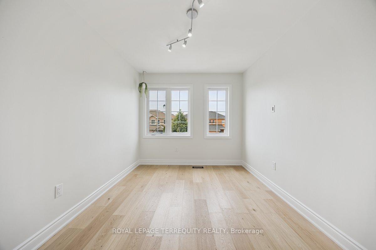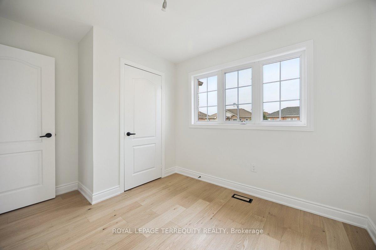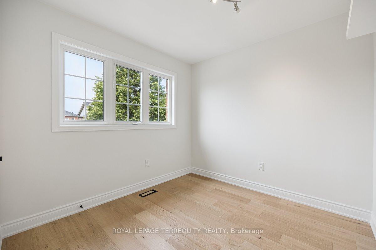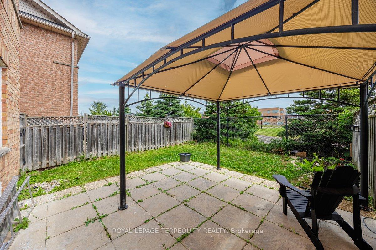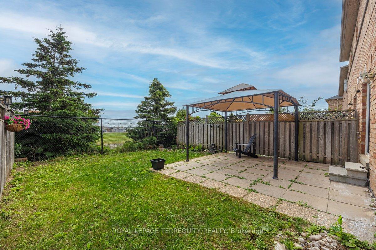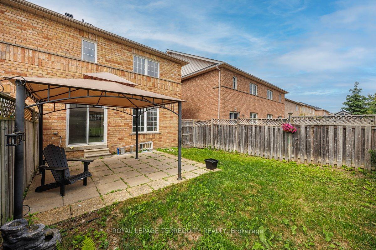$899,900
Available - For Sale
Listing ID: W12231783
113 Sewells Lane , Brampton, L7A 2Z7, Peel
| This beautifully updated 3-bedroom, 3-bathroom home offers modern finishes and thoughtful design throughout. Recently renovated from top to bottom with high-quality upgrades and brand new appliances, the home features a bright, open-concept kitchen with an eat-in area and direct walkout to a fully finished, low-maintenance backyard-perfect for entertaining or relaxing, with the added privacy of backing onto a school park. The main floor boasts a bright, airy dining space, while upstairs you'll find three spacious bedrooms, including a primary suite with its own private ensuite direct. Set in a family-friendly neighborhood, this move-in-ready home is just minutes from schools, parks, shopping, and major highways. Staged photos are noted on the pictures. A perfect blend of style, comfort, and location-ready for make it your own . |
| Price | $899,900 |
| Taxes: | $4405.27 |
| Occupancy: | Vacant |
| Address: | 113 Sewells Lane , Brampton, L7A 2Z7, Peel |
| Acreage: | 2-4.99 |
| Directions/Cross Streets: | Boravia Dwns Dr/ Orangegrove Dr |
| Rooms: | 6 |
| Rooms +: | 1 |
| Bedrooms: | 3 |
| Bedrooms +: | 0 |
| Family Room: | F |
| Basement: | Unfinished |
| Level/Floor | Room | Length(ft) | Width(ft) | Descriptions | |
| Room 1 | Main | Living Ro | 16.01 | 10.99 | Hardwood Floor, Overlooks Backyard, Open Concept |
| Room 2 | Main | Dining Ro | 8.99 | 8 | Hardwood Floor, Combined w/Kitchen, W/O To Patio |
| Room 3 | Main | Kitchen | 8.99 | 8 | Hardwood Floor, Combined w/Dining, W/O To Patio |
| Room 4 | Second | Primary B | 16.01 | 12 | Hardwood Floor, B/I Closet, 4 Pc Ensuite |
| Room 5 | Second | Bedroom 2 | 12.99 | 8.99 | Hardwood Floor, Closet, Large Window |
| Room 6 | Second | Bedroom 3 | 10.99 | 8 | Hardwood Floor, Closet, Large Window |
| Room 7 | Lower | Laundry | 18.04 | 10 | Hardwood Floor |
| Washroom Type | No. of Pieces | Level |
| Washroom Type 1 | 2 | Main |
| Washroom Type 2 | 4 | Second |
| Washroom Type 3 | 4 | Second |
| Washroom Type 4 | 0 | |
| Washroom Type 5 | 0 | |
| Washroom Type 6 | 2 | Main |
| Washroom Type 7 | 4 | Second |
| Washroom Type 8 | 4 | Second |
| Washroom Type 9 | 0 | |
| Washroom Type 10 | 0 |
| Total Area: | 0.00 |
| Approximatly Age: | 16-30 |
| Property Type: | Semi-Detached |
| Style: | 2-Storey |
| Exterior: | Brick |
| Garage Type: | Attached |
| (Parking/)Drive: | Private |
| Drive Parking Spaces: | 2 |
| Park #1 | |
| Parking Type: | Private |
| Park #2 | |
| Parking Type: | Private |
| Pool: | None |
| Other Structures: | None |
| Approximatly Age: | 16-30 |
| Approximatly Square Footage: | 1100-1500 |
| Property Features: | Park, Place Of Worship |
| CAC Included: | N |
| Water Included: | N |
| Cabel TV Included: | N |
| Common Elements Included: | N |
| Heat Included: | N |
| Parking Included: | N |
| Condo Tax Included: | N |
| Building Insurance Included: | N |
| Fireplace/Stove: | N |
| Heat Type: | Forced Air |
| Central Air Conditioning: | Central Air |
| Central Vac: | N |
| Laundry Level: | Syste |
| Ensuite Laundry: | F |
| Elevator Lift: | False |
| Sewers: | Sewer |
| Utilities-Cable: | N |
| Utilities-Hydro: | Y |
$
%
Years
This calculator is for demonstration purposes only. Always consult a professional
financial advisor before making personal financial decisions.
| Although the information displayed is believed to be accurate, no warranties or representations are made of any kind. |
| ROYAL LEPAGE TERREQUITY REALTY |
|
|

Wally Islam
Real Estate Broker
Dir:
416-949-2626
Bus:
416-293-8500
Fax:
905-913-8585
| Virtual Tour | Book Showing | Email a Friend |
Jump To:
At a Glance:
| Type: | Freehold - Semi-Detached |
| Area: | Peel |
| Municipality: | Brampton |
| Neighbourhood: | Fletcher's Meadow |
| Style: | 2-Storey |
| Approximate Age: | 16-30 |
| Tax: | $4,405.27 |
| Beds: | 3 |
| Baths: | 3 |
| Fireplace: | N |
| Pool: | None |
Locatin Map:
Payment Calculator:
