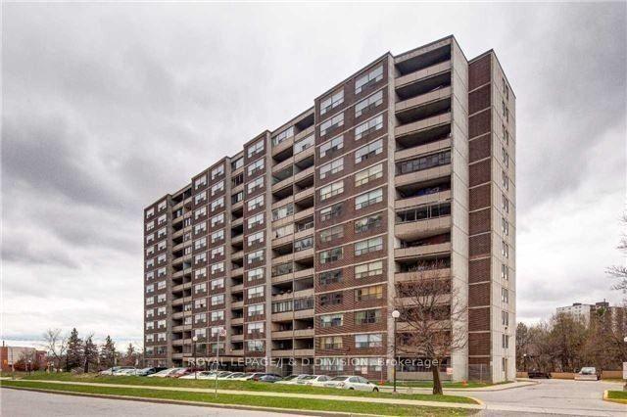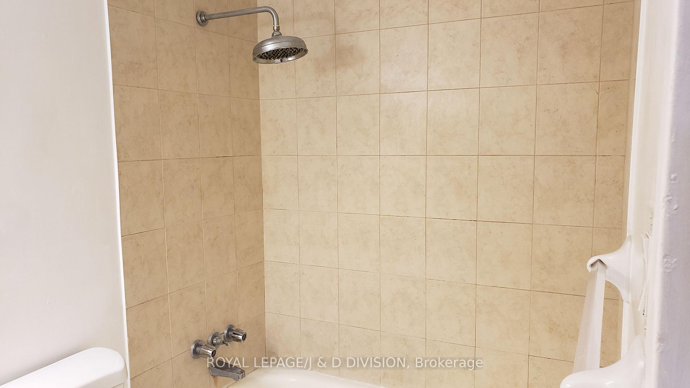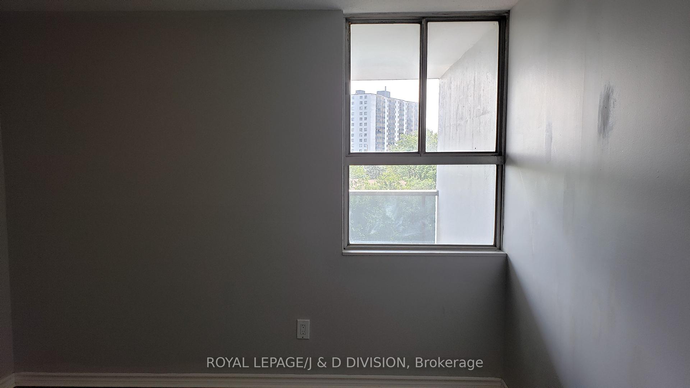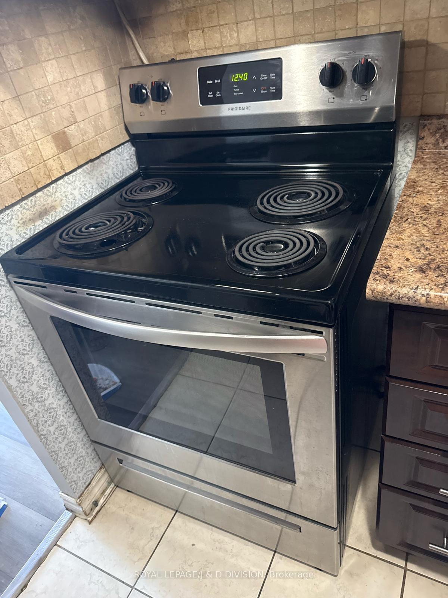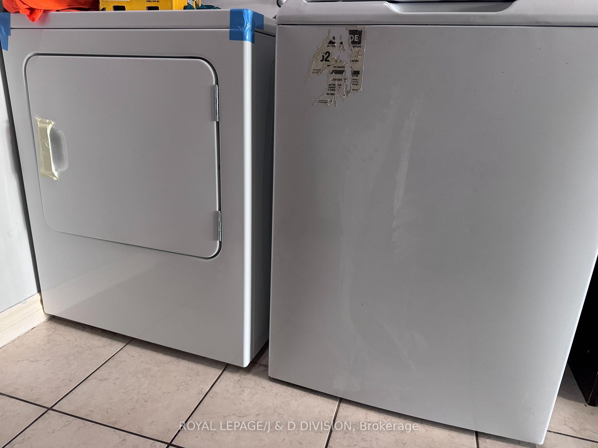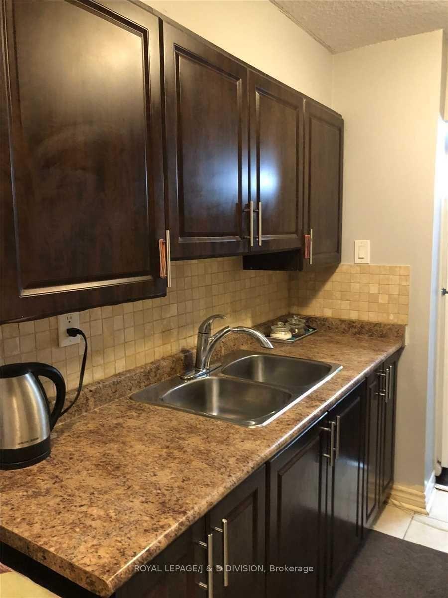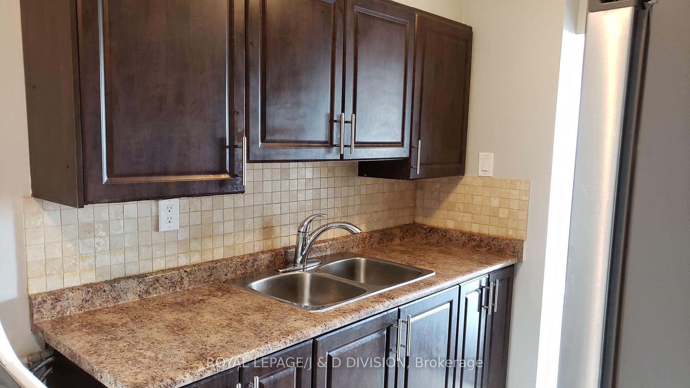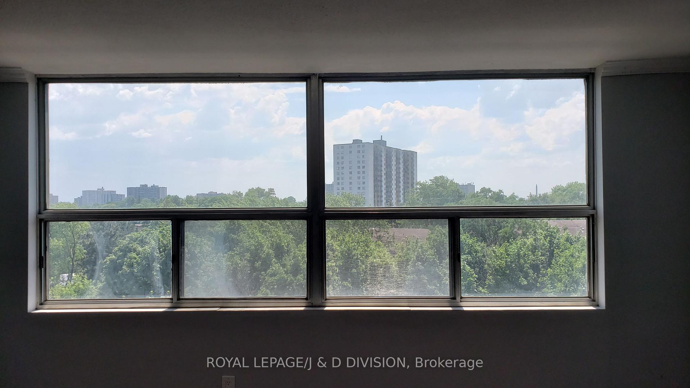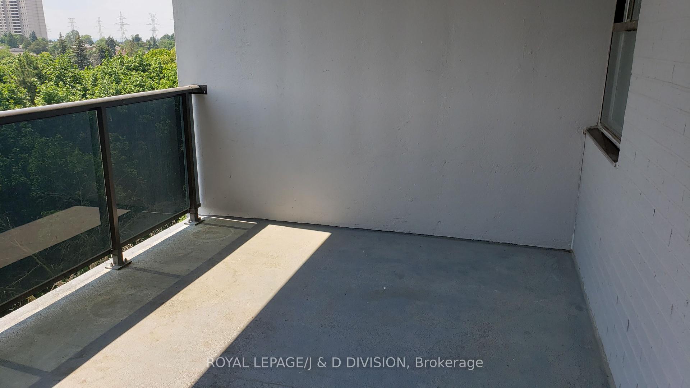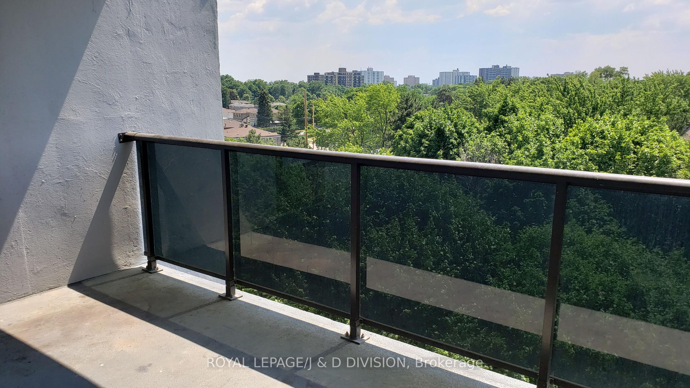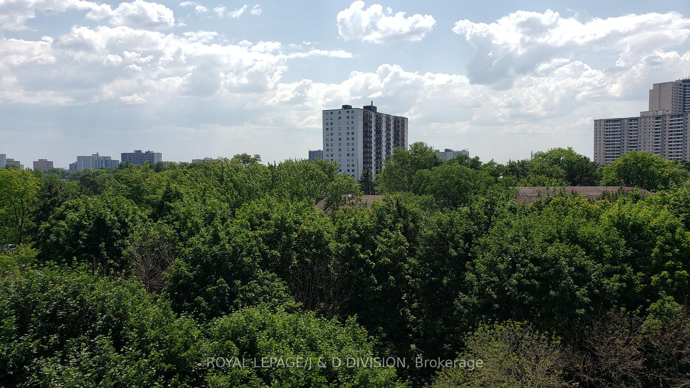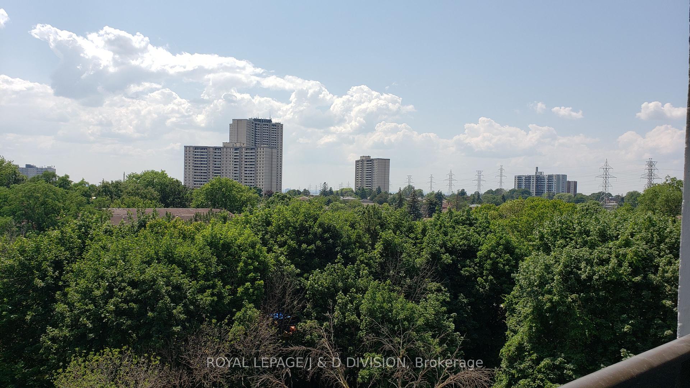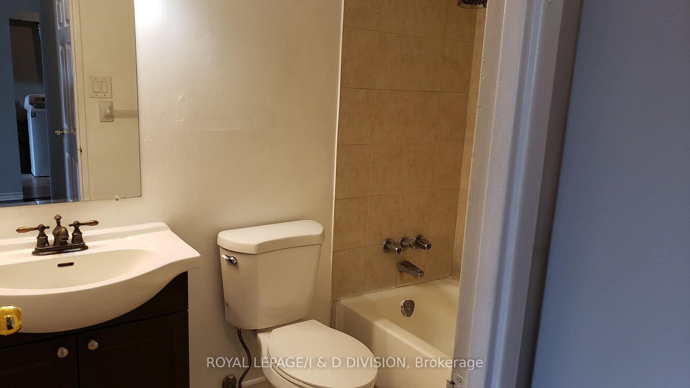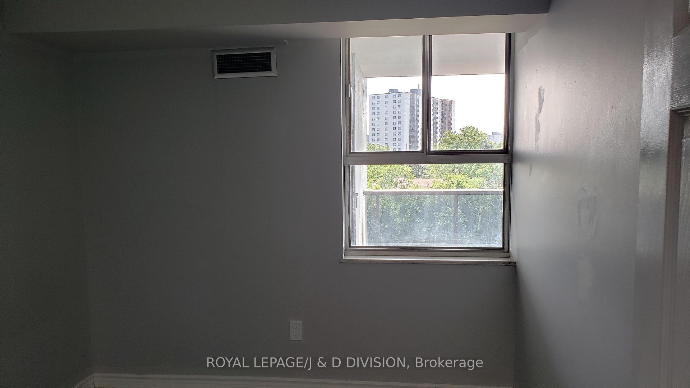$419,000
Available - For Sale
Listing ID: W12228266
10 Tobermory Driv , Toronto, M3N 2Y5, Toronto
| Welcome to The Bristol House condo! It's a High-Rise condo located in the Black Creek neighbourhood. Beautiful West facing, over 800sqft unit with 2 Spacious Bedrooms. Newly floors have all been replaced, new fridge & new stove. Talk about convenience! Close To Schools, Library, T.T.C. Bus, Malls, grocery store, York University & Other Amenities. A Well-Maintained Unit, Good Sized Balcony to enjoy the afternoon sun. Easy Access To Hwy 400/401/407, Vaughan Mills & Yorkdale Mall & The Future Finch West LRT. A well maintain unit for a couple\family. Newly fridge, stove, dryer and newly flooring throughout the unit. Past photos being used. Great Opportunity For 1st Time home Buyer Or Investor. |
| Price | $419,000 |
| Taxes: | $454.77 |
| Occupancy: | Tenant |
| Address: | 10 Tobermory Driv , Toronto, M3N 2Y5, Toronto |
| Postal Code: | M3N 2Y5 |
| Province/State: | Toronto |
| Directions/Cross Streets: | T o b e r m o r y & F i n c h |
| Level/Floor | Room | Length(ft) | Width(ft) | Descriptions | |
| Room 1 | Main | Living Ro | 15.58 | 1233.28 | Open Concept, Combined w/Dining, W/O To Balcony |
| Room 2 | Main | Dining Ro | 10.92 | 8.82 | Open Concept, Combined w/Living, Laminate |
| Room 3 | Main | Kitchen | 12.14 | 5.97 | Ceramic Floor, Ceramic Backsplash, Overlooks Dining |
| Room 4 | Main | Primary B | 13.45 | 10.5 | Laminate, Walk-In Closet(s), Window |
| Room 5 | Main | Bedroom 2 | 10.92 | 8.92 | Laminate, Closet, Window |
| Washroom Type | No. of Pieces | Level |
| Washroom Type 1 | 4 | Main |
| Washroom Type 2 | 0 | |
| Washroom Type 3 | 0 | |
| Washroom Type 4 | 0 | |
| Washroom Type 5 | 0 | |
| Washroom Type 6 | 4 | Main |
| Washroom Type 7 | 0 | |
| Washroom Type 8 | 0 | |
| Washroom Type 9 | 0 | |
| Washroom Type 10 | 0 |
| Total Area: | 0.00 |
| Sprinklers: | Secu |
| Washrooms: | 1 |
| Heat Type: | Forced Air |
| Central Air Conditioning: | Central Air |
$
%
Years
This calculator is for demonstration purposes only. Always consult a professional
financial advisor before making personal financial decisions.
| Although the information displayed is believed to be accurate, no warranties or representations are made of any kind. |
| ROYAL LEPAGE/J & D DIVISION |
|
|

Wally Islam
Real Estate Broker
Dir:
416-949-2626
Bus:
416-293-8500
Fax:
905-913-8585
| Book Showing | Email a Friend |
Jump To:
At a Glance:
| Type: | Com - Condo Apartment |
| Area: | Toronto |
| Municipality: | Toronto W05 |
| Neighbourhood: | Black Creek |
| Style: | Apartment |
| Tax: | $454.77 |
| Maintenance Fee: | $684.84 |
| Beds: | 2 |
| Baths: | 1 |
| Fireplace: | N |
Locatin Map:
Payment Calculator:
