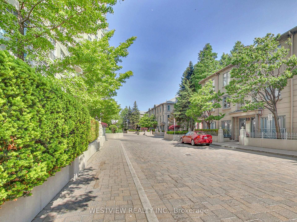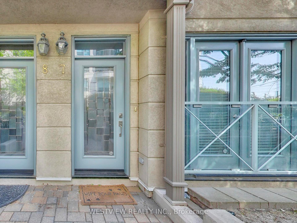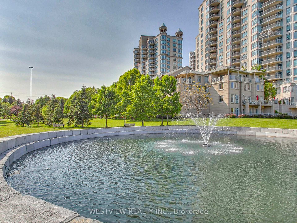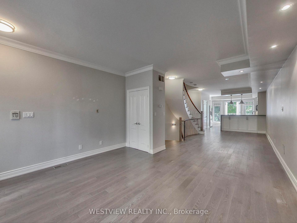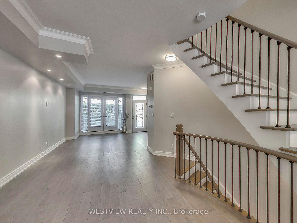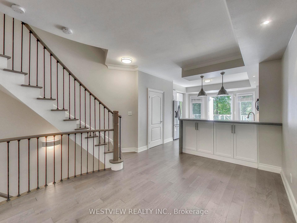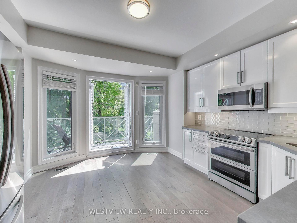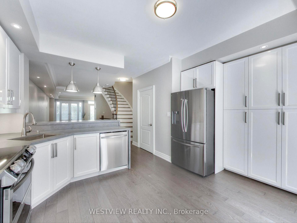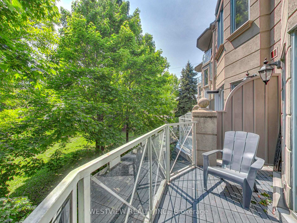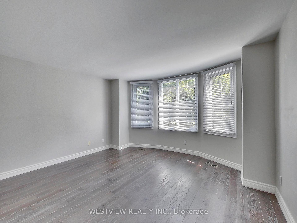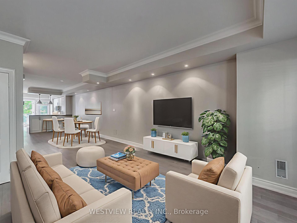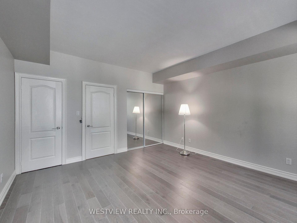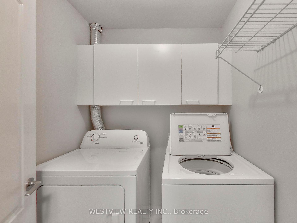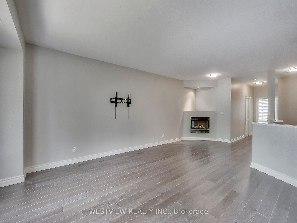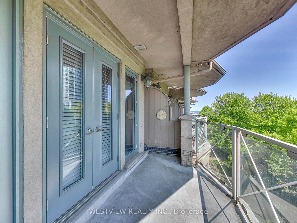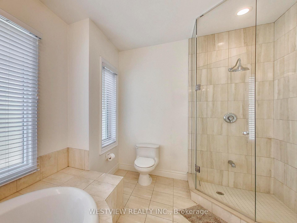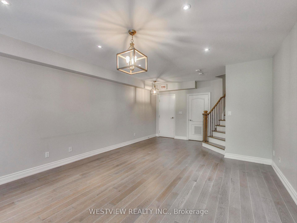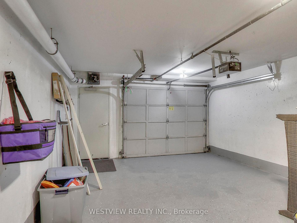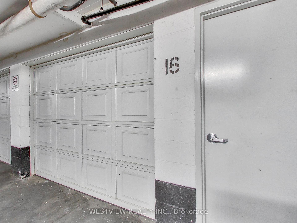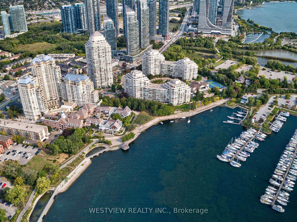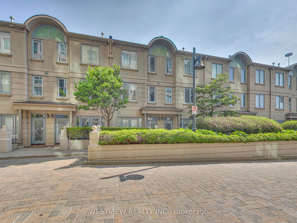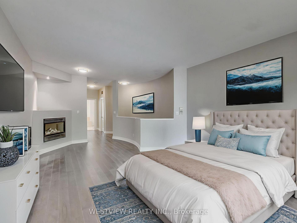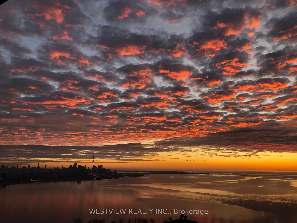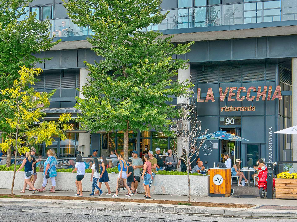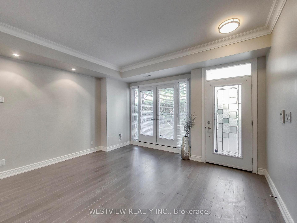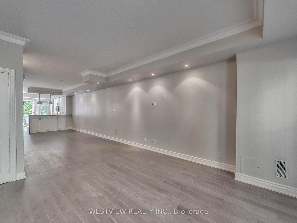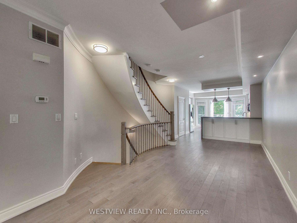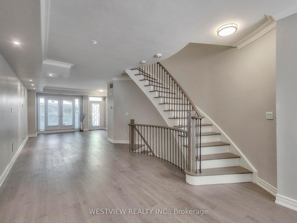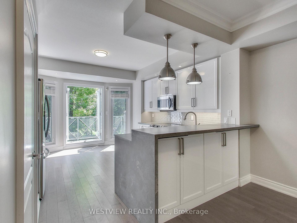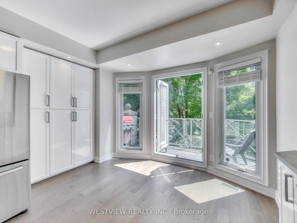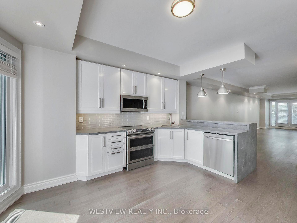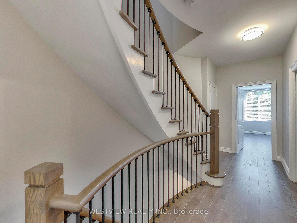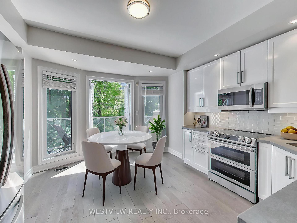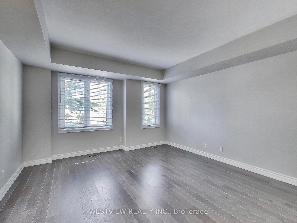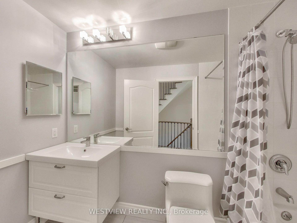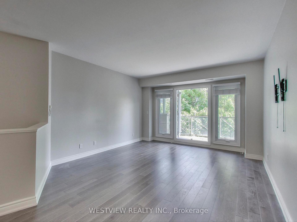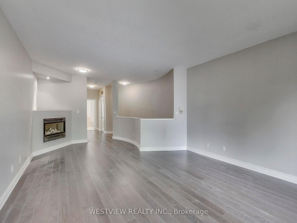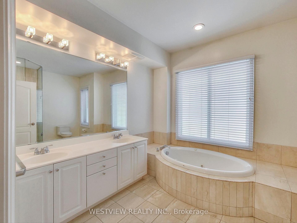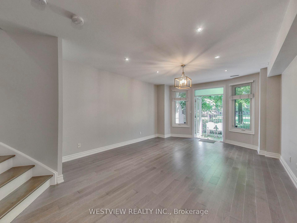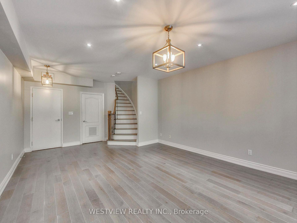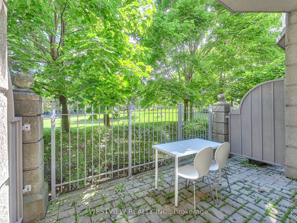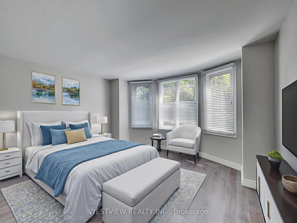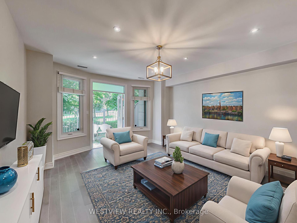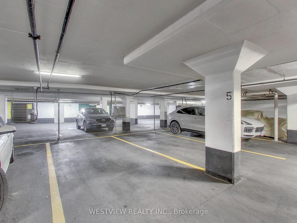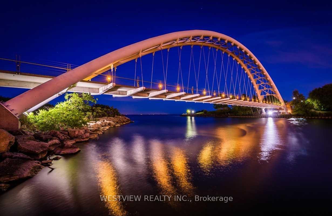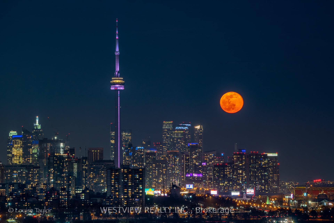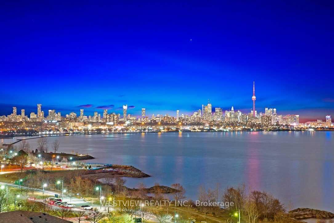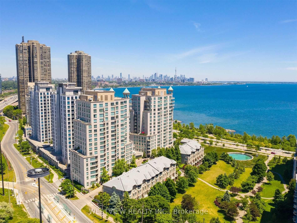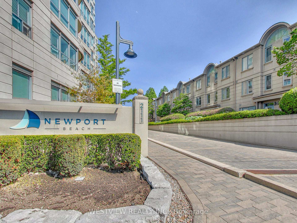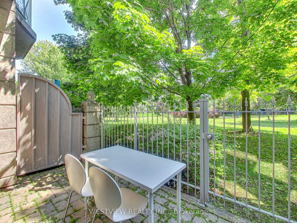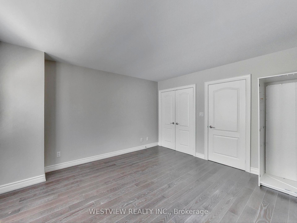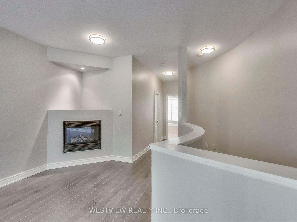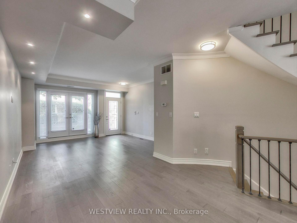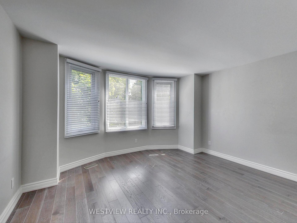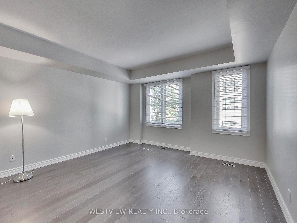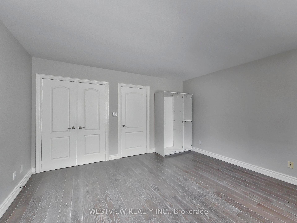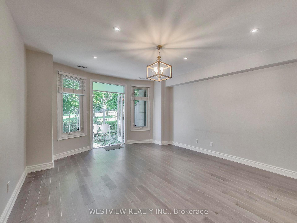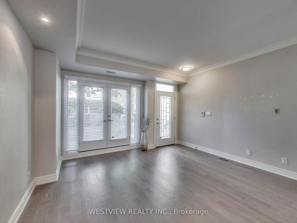$1,999,900
Available - For Sale
Listing ID: W12193618
2111 Lake Shore Boul West , Toronto, M8V 4B2, Toronto
| Prepare yourself to be wowed! They don't build them like this anymore. Absolutely stunning Executive Townhouse backing onto Jean Augustine Park on the lake. Spanning over 2600 sqft on 4 different levels, Connected by an exquisite & elegant wrought iron spiral staircase. Features three large bedrooms with plenty of closet space, three washrooms & a large multi-functional high ceiling Living/Rec room on the lower level. Includes 3 different walk-outs to your private patio/ balcony where you can relax and unwind while enveloped by nature. A true Waterfront Oasis. For those that are looking to take advantage of the tranquility that comes with waterfront living while at the same time be in close proximity to the bustling city centre, this place is for you! Wait there's more, you have Direct access to your own 1.5 car private garage from the lower level with your 2nd parking spot just outside the garage. Enjoy the miles of walking/biking paths along the lake as well as the local cafes and restaurants. You will look forward to and love coming home here! Grab a glass of wine & enjoy the Virtual Tour! |
| Price | $1,999,900 |
| Taxes: | $6304.17 |
| Occupancy: | Vacant |
| Address: | 2111 Lake Shore Boul West , Toronto, M8V 4B2, Toronto |
| Postal Code: | M8V 4B2 |
| Province/State: | Toronto |
| Directions/Cross Streets: | Lake Shore/ Palace Pier |
| Level/Floor | Room | Length(ft) | Width(ft) | Descriptions | |
| Room 1 | Main | Living Ro | 35.75 | 14.01 | Hardwood Floor, Combined w/Dining, Juliette Balcony |
| Room 2 | Main | Dining Ro | 35.75 | 14.01 | Combined w/Living, Hardwood Floor, Overlooks Living |
| Room 3 | Main | Kitchen | 16.01 | 14.01 | Overlooks Park, Eat-in Kitchen, W/O To Balcony |
| Room 4 | Second | Bedroom 2 | 16.01 | 14.01 | Hardwood Floor, Large Closet, Large Window |
| Room 5 | Second | Bedroom 3 | 14.5 | 14.01 | Overlooks Park, Hardwood Floor, Large Window |
| Room 6 | Third | Primary B | 22.99 | 14.01 | 5 Pc Ensuite, W/O To Balcony, Fireplace |
| Room 7 | Lower | Recreatio | 22.99 | 14.01 | W/O To Patio, W/O To Garage, Hardwood Floor |
| Washroom Type | No. of Pieces | Level |
| Washroom Type 1 | 2 | Main |
| Washroom Type 2 | 4 | Second |
| Washroom Type 3 | 5 | Third |
| Washroom Type 4 | 0 | |
| Washroom Type 5 | 0 | |
| Washroom Type 6 | 2 | Main |
| Washroom Type 7 | 4 | Second |
| Washroom Type 8 | 5 | Third |
| Washroom Type 9 | 0 | |
| Washroom Type 10 | 0 |
| Total Area: | 0.00 |
| Sprinklers: | Conc |
| Washrooms: | 3 |
| Heat Type: | Forced Air |
| Central Air Conditioning: | Central Air |
$
%
Years
This calculator is for demonstration purposes only. Always consult a professional
financial advisor before making personal financial decisions.
| Although the information displayed is believed to be accurate, no warranties or representations are made of any kind. |
| WESTVIEW REALTY INC. |
|
|

Wally Islam
Real Estate Broker
Dir:
416-949-2626
Bus:
416-293-8500
Fax:
905-913-8585
| Virtual Tour | Book Showing | Email a Friend |
Jump To:
At a Glance:
| Type: | Com - Condo Townhouse |
| Area: | Toronto |
| Municipality: | Toronto W06 |
| Neighbourhood: | Mimico |
| Style: | 3-Storey |
| Tax: | $6,304.17 |
| Maintenance Fee: | $1,433.99 |
| Beds: | 3+1 |
| Baths: | 3 |
| Fireplace: | Y |
Locatin Map:
Payment Calculator:
