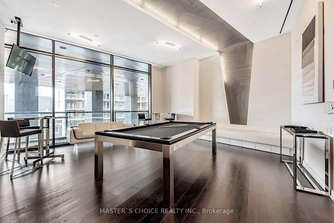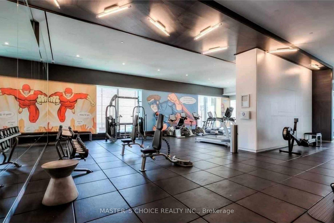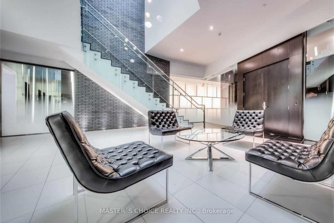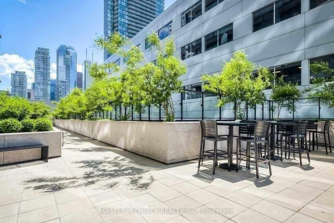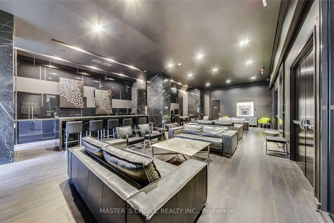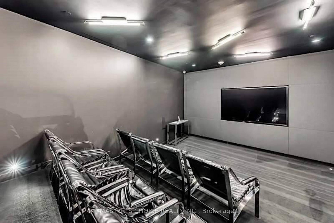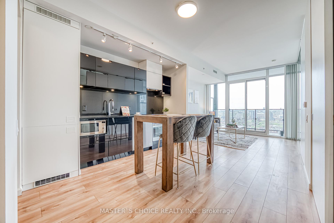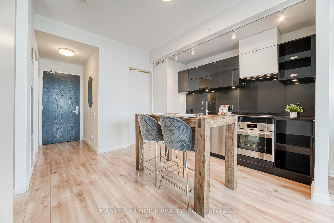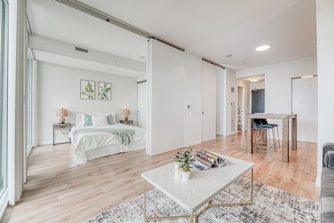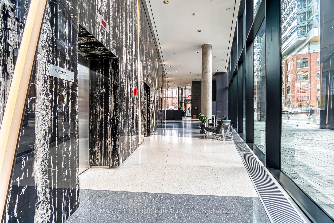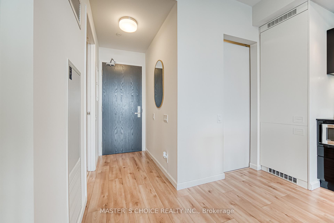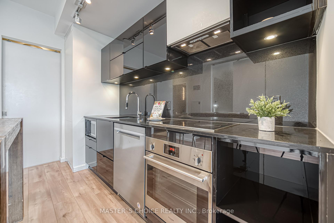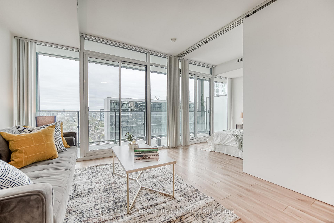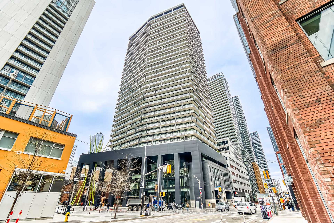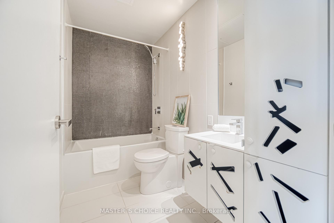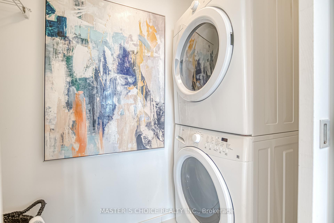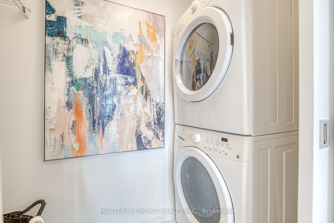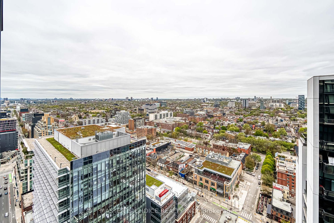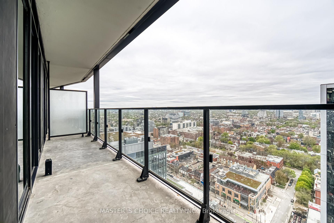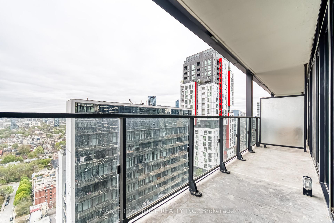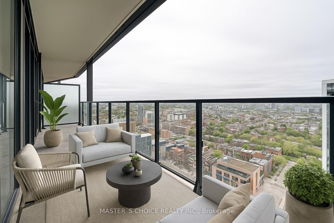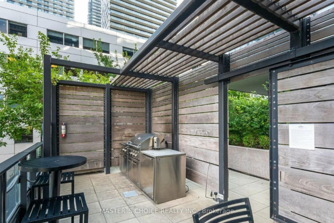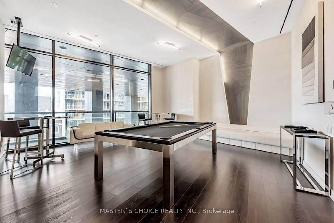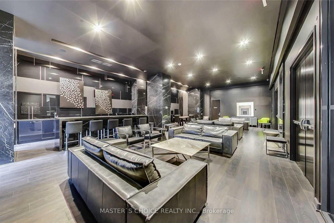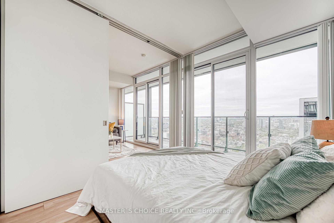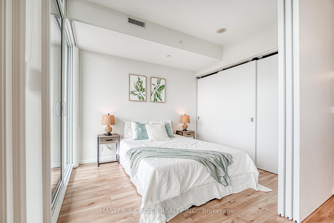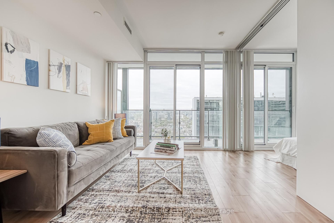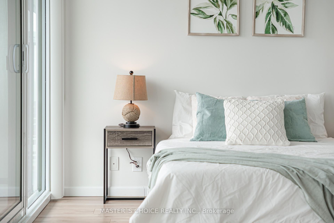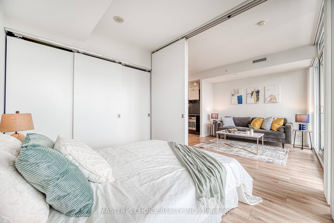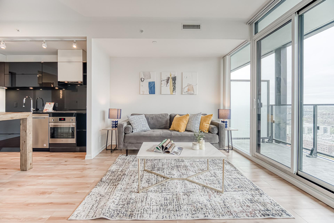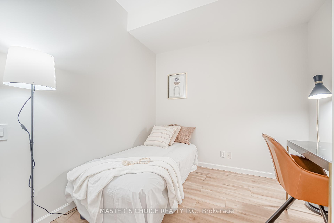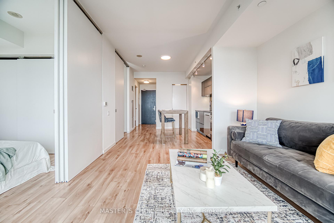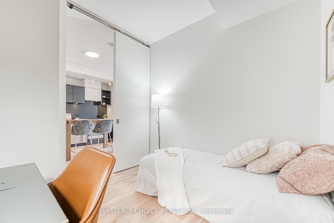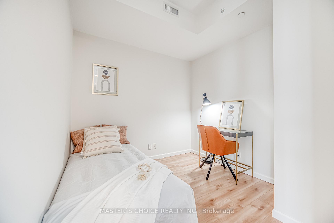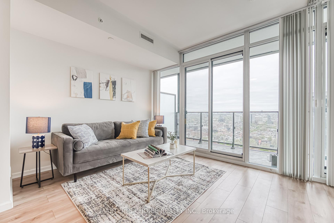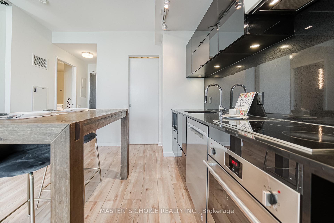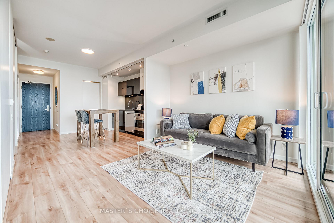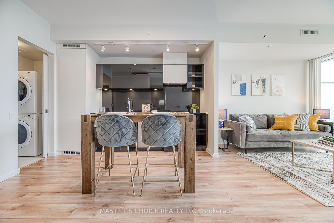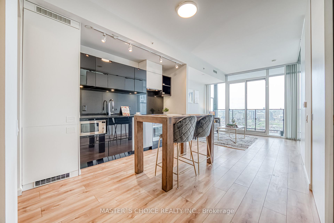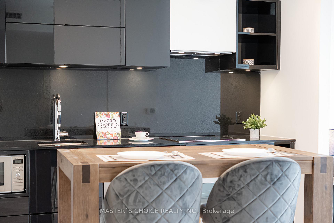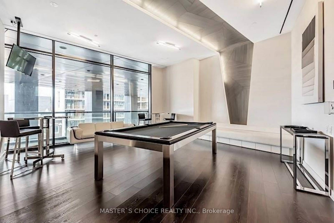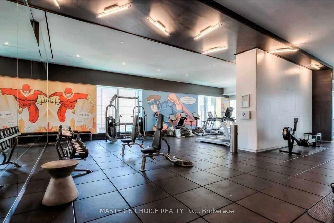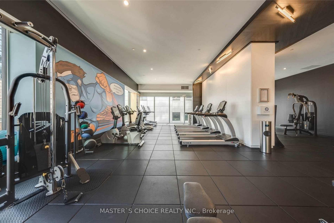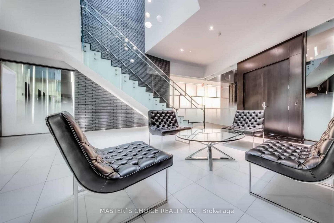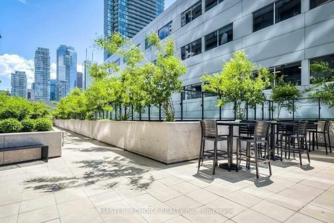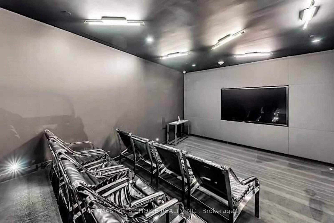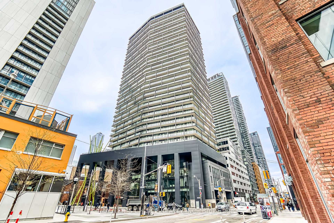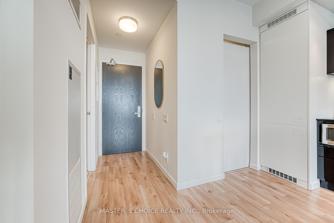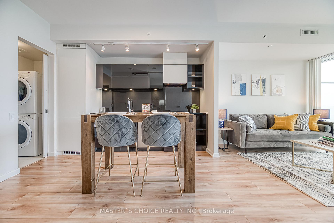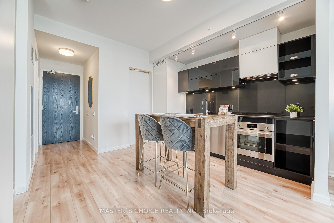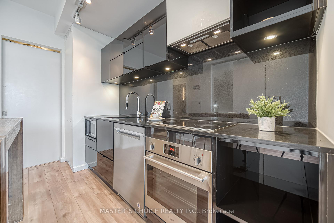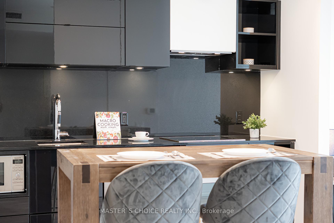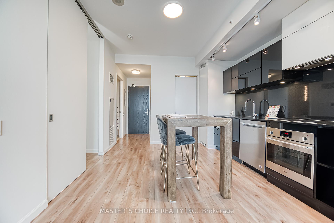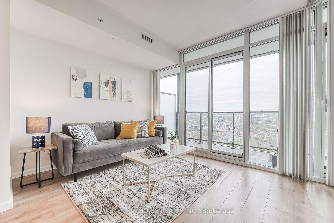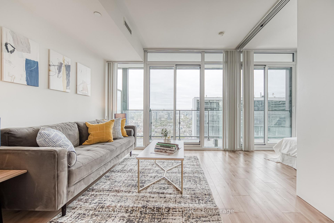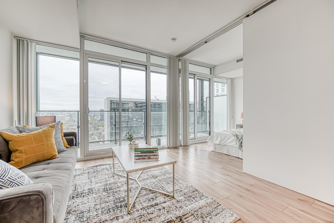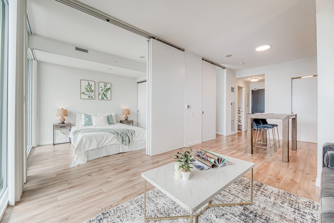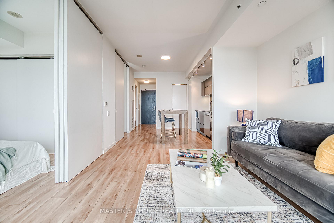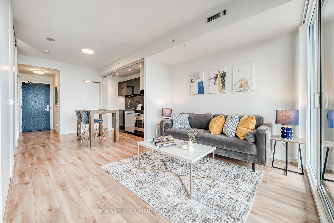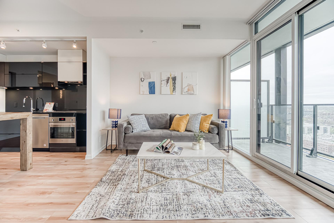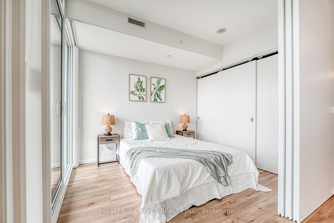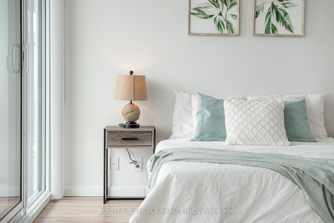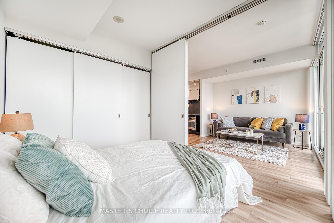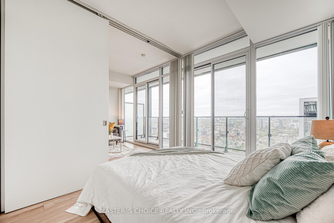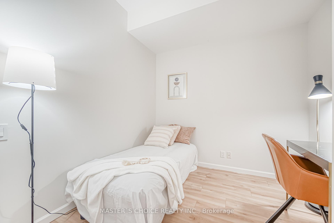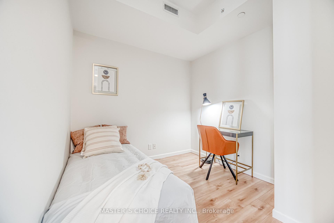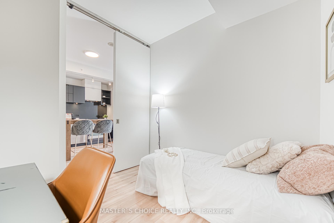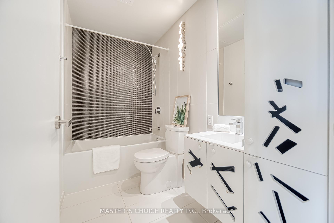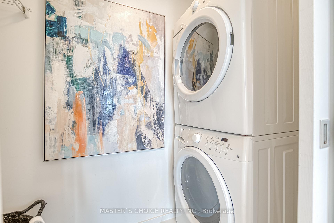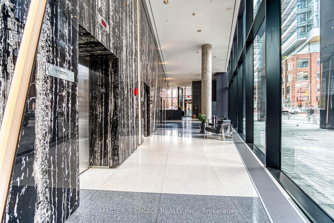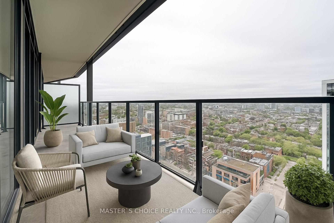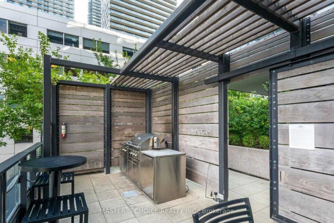$629,000
Available - For Sale
Listing ID: C12231700
125 Peter Stre , Toronto, M5V 2G9, Toronto
| Prime Location, Luxurious Tableau Condo in Downtown Toronto! Rare to find 1 + LARGE Den that can be used for a 2nd Bedroom! High 9-foot ceilings throughout most of the unit (except for small entrance section with ductwork). Functional layout of 590 Sq Ft + Large 105 Sq Ft Balcony on the 28th floor + locker. Freshly painted wall (2025) and New Laminate Floor (2024). Ensuite walk-in Laundry Room offers extra storage room with coat rack and W/D. Bright unit with Walls Of Windows and expansive, unobstructed outlook. Features an Open-Concept Design Modern Kitchen equipped with a Built-In Fridge, Stove, Oven, And Dishwasher. Well-managed building with low maintenance fee. Look forward to an enhanced lifestyle with resort-like amenities such as Onsite Gym & Yoga studio, Sauna Room, Party Lounge & Pool Table, Media & Guest Suites, Visitor Parking, and Outdoor Deck with BBQ Grills. LOCATION: Perfectly situated in Downtown Toronto's core. Close proximity to PATH, Financial/Entertainment District, Theatres (TIFF), University Health Network, Northeastern University, U Of T, TMU, George Brown, OCAD, And TTC Access. |
| Price | $629,000 |
| Taxes: | $2868.31 |
| Occupancy: | Owner |
| Address: | 125 Peter Stre , Toronto, M5V 2G9, Toronto |
| Postal Code: | M5V 2G9 |
| Province/State: | Toronto |
| Directions/Cross Streets: | Peter St. & Richmond St |
| Level/Floor | Room | Length(ft) | Width(ft) | Descriptions | |
| Room 1 | Flat | Living Ro | 10.89 | 10.3 | Combined w/Dining, Laminate, W/O To Balcony |
| Room 2 | Flat | Dining Ro | 11.02 | 9.02 | Combined w/Living, Laminate, Open Concept |
| Room 3 | Flat | Kitchen | 11.22 | 11.25 | Open Concept, Laminate, Modern Kitchen |
| Room 4 | Flat | Primary B | 10.66 | 9.02 | W/O To Balcony, Laminate, Large Closet |
| Room 5 | Flat | Den | 9.02 | 8.59 | Separate Room, Laminate, Sliding Doors |
| Room 6 | Flat | Laundry | 3.35 | 6.49 | Ceramic Floor |
| Washroom Type | No. of Pieces | Level |
| Washroom Type 1 | 4 | Main |
| Washroom Type 2 | 0 | |
| Washroom Type 3 | 0 | |
| Washroom Type 4 | 0 | |
| Washroom Type 5 | 0 | |
| Washroom Type 6 | 4 | Main |
| Washroom Type 7 | 0 | |
| Washroom Type 8 | 0 | |
| Washroom Type 9 | 0 | |
| Washroom Type 10 | 0 |
| Total Area: | 0.00 |
| Washrooms: | 1 |
| Heat Type: | Forced Air |
| Central Air Conditioning: | Central Air |
$
%
Years
This calculator is for demonstration purposes only. Always consult a professional
financial advisor before making personal financial decisions.
| Although the information displayed is believed to be accurate, no warranties or representations are made of any kind. |
| MASTER`S CHOICE REALTY INC. |
|
|

Wally Islam
Real Estate Broker
Dir:
416-949-2626
Bus:
416-293-8500
Fax:
905-913-8585
| Book Showing | Email a Friend |
Jump To:
At a Glance:
| Type: | Com - Condo Apartment |
| Area: | Toronto |
| Municipality: | Toronto C01 |
| Neighbourhood: | Waterfront Communities C1 |
| Style: | Apartment |
| Tax: | $2,868.31 |
| Maintenance Fee: | $432.15 |
| Beds: | 1+1 |
| Baths: | 1 |
| Fireplace: | N |
Locatin Map:
Payment Calculator:
