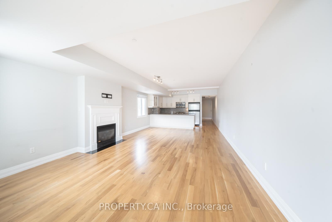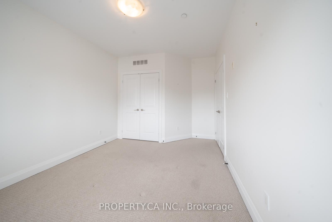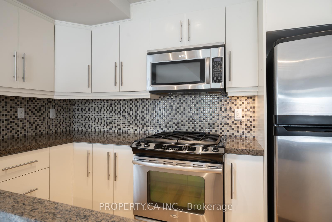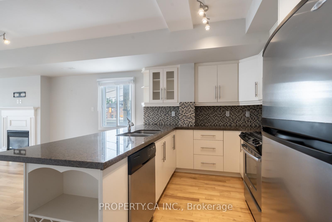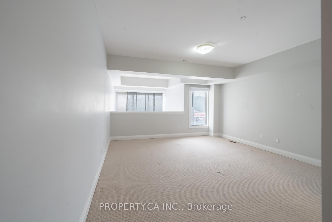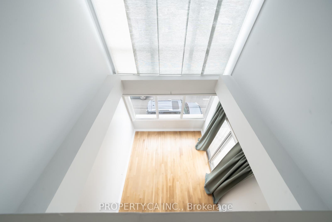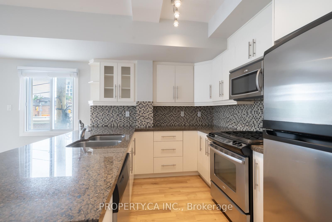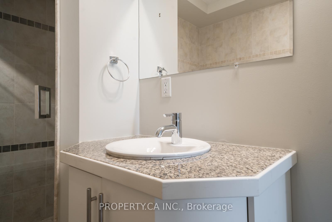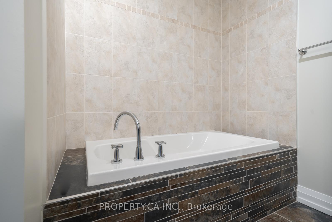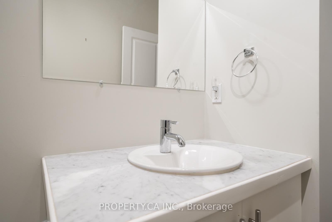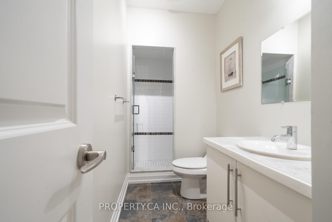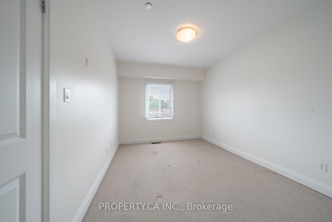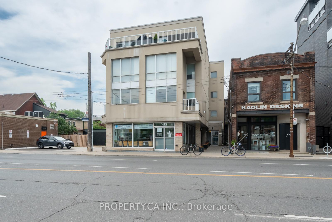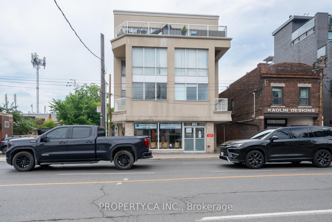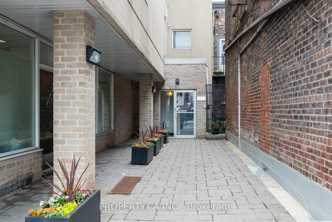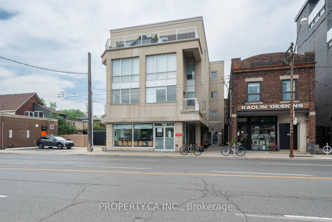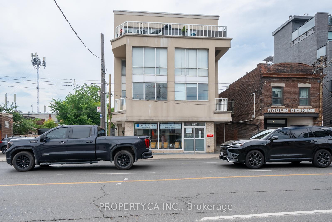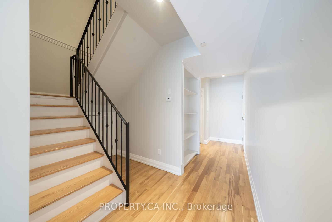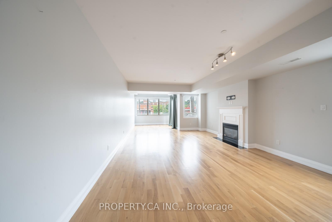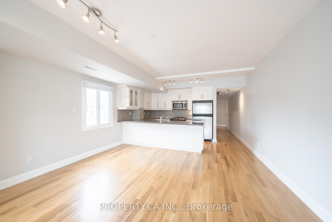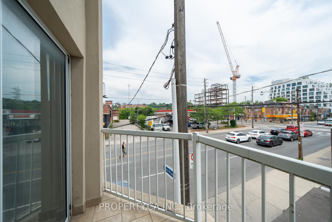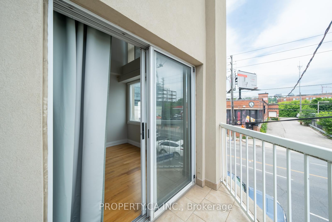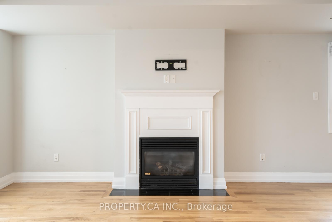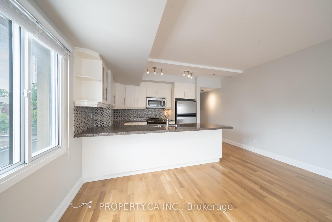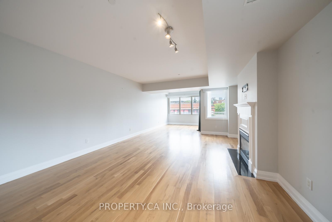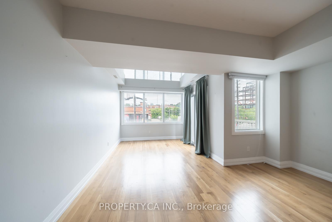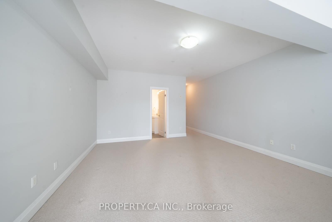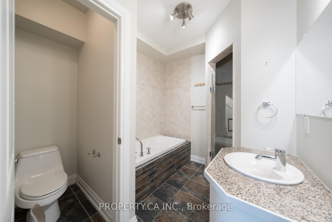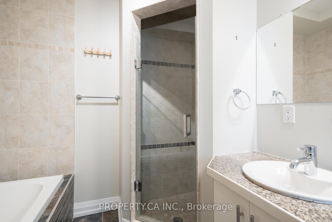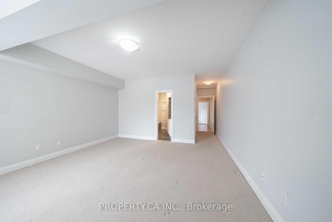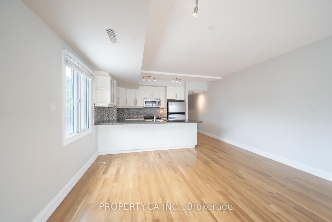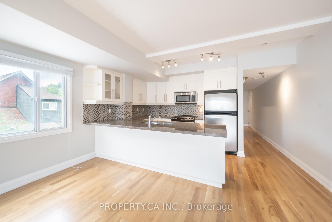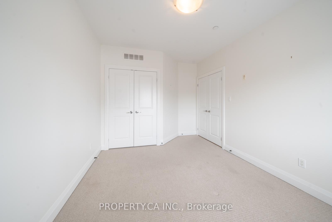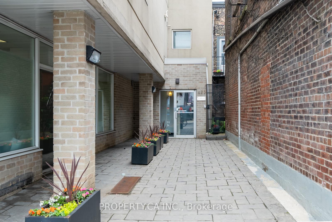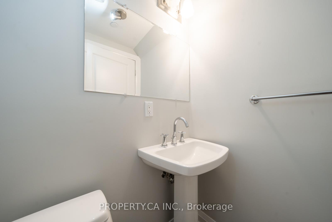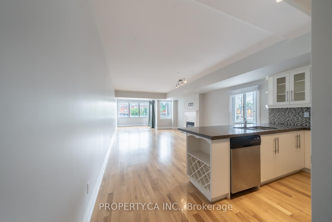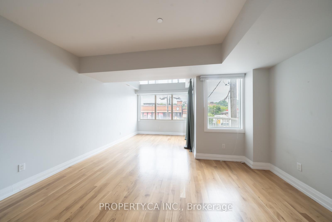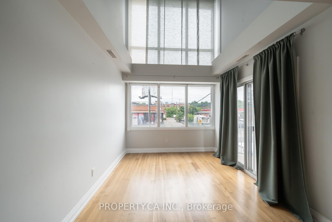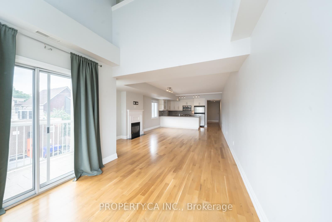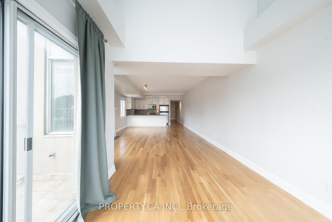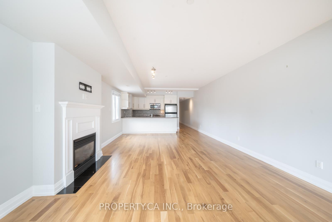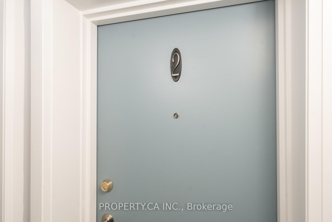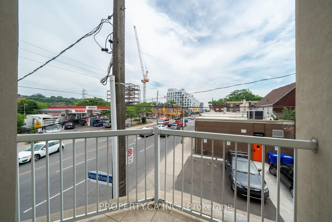$4,500
Available - For Rent
Listing ID: C12231762
473 Dupont Stre , Toronto, M6G 1Y6, Toronto
| New York style two storey loft in Seaton Village and the Upper Annex. 2 bdrm/3bth. At 1691SF, it is larger than many townhomes and homes! Ideal for Live/Work or entertaining with its large open concept main floor featuring a white kitchen, gas fireplace, powder room and open balcony with gas BBQ hookup. 2 Storey Layout Has 2 bedrooms on the Upper Level. The primary bedroom has a full ensuite bathroom. Covered Surface parking spot. Close to UofT, Subway, and Shops andRestaurants. |
| Price | $4,500 |
| Taxes: | $0.00 |
| Occupancy: | Vacant |
| Address: | 473 Dupont Stre , Toronto, M6G 1Y6, Toronto |
| Postal Code: | M6G 1Y6 |
| Province/State: | Toronto |
| Directions/Cross Streets: | Dupont St & Bathurst |
| Level/Floor | Room | Length(ft) | Width(ft) | Descriptions | |
| Room 1 | Main | Kitchen | 14.86 | 8.86 | |
| Room 2 | Main | Dining Ro | 14.86 | 10.1 | |
| Room 3 | Main | Living Ro | 21.62 | 14.86 | |
| Room 4 | Main | Laundry | 10.04 | 4.49 | |
| Room 5 | Second | Bedroom | 16.1 | 14.86 | |
| Room 6 | Second | Bedroom 2 | 14.86 | 10.04 |
| Washroom Type | No. of Pieces | Level |
| Washroom Type 1 | 2 | Main |
| Washroom Type 2 | 3 | Second |
| Washroom Type 3 | 4 | Second |
| Washroom Type 4 | 0 | |
| Washroom Type 5 | 0 | |
| Washroom Type 6 | 2 | Main |
| Washroom Type 7 | 3 | Second |
| Washroom Type 8 | 4 | Second |
| Washroom Type 9 | 0 | |
| Washroom Type 10 | 0 |
| Total Area: | 0.00 |
| Approximatly Age: | 16-30 |
| Washrooms: | 3 |
| Heat Type: | Forced Air |
| Central Air Conditioning: | Central Air |
| Elevator Lift: | True |
| Although the information displayed is believed to be accurate, no warranties or representations are made of any kind. |
| PROPERTY.CA INC. |
|
|

Wally Islam
Real Estate Broker
Dir:
416-949-2626
Bus:
416-293-8500
Fax:
905-913-8585
| Book Showing | Email a Friend |
Jump To:
At a Glance:
| Type: | Com - Condo Apartment |
| Area: | Toronto |
| Municipality: | Toronto C02 |
| Neighbourhood: | Annex |
| Style: | 2-Storey |
| Approximate Age: | 16-30 |
| Beds: | 2 |
| Baths: | 3 |
| Fireplace: | Y |
Locatin Map:
