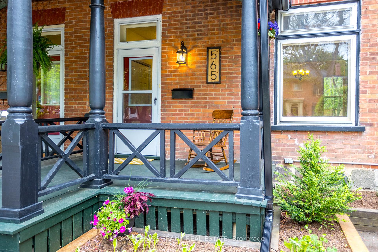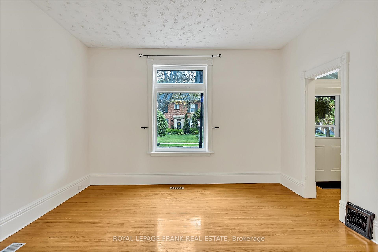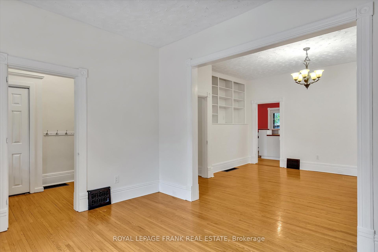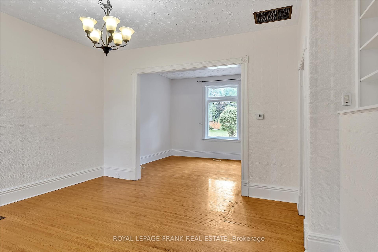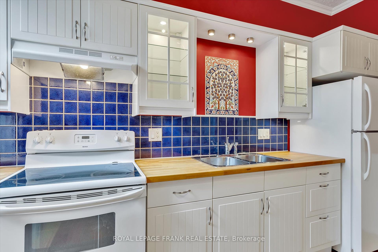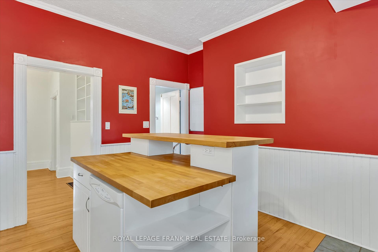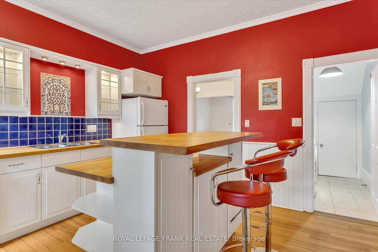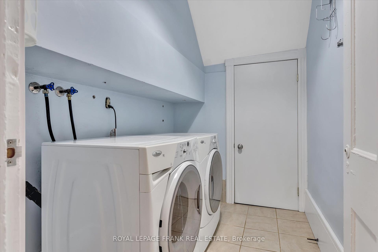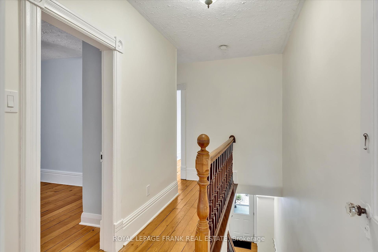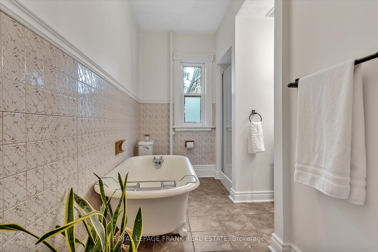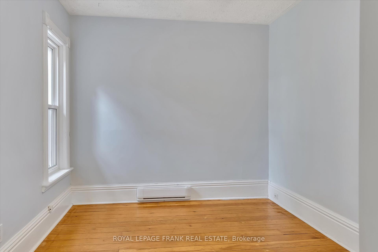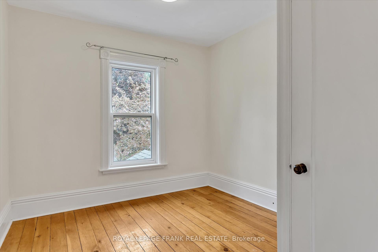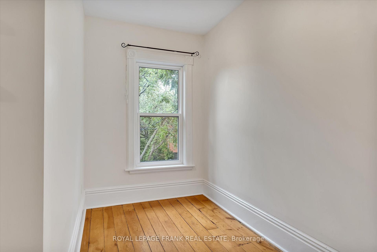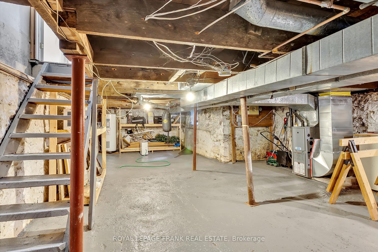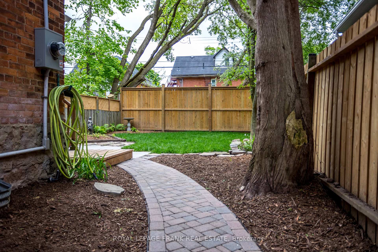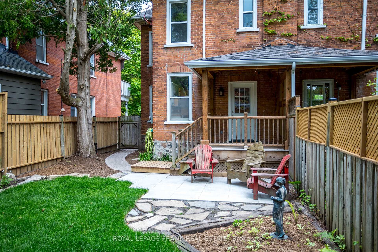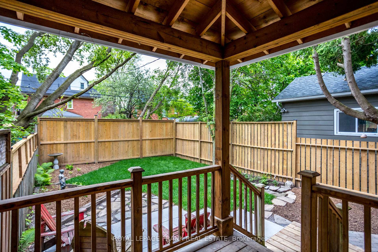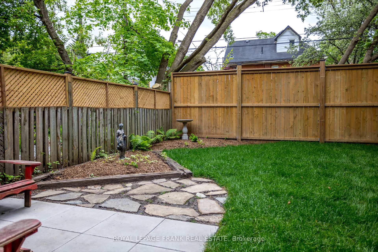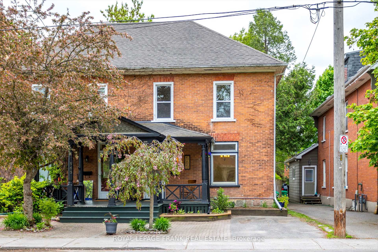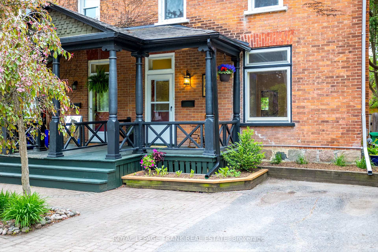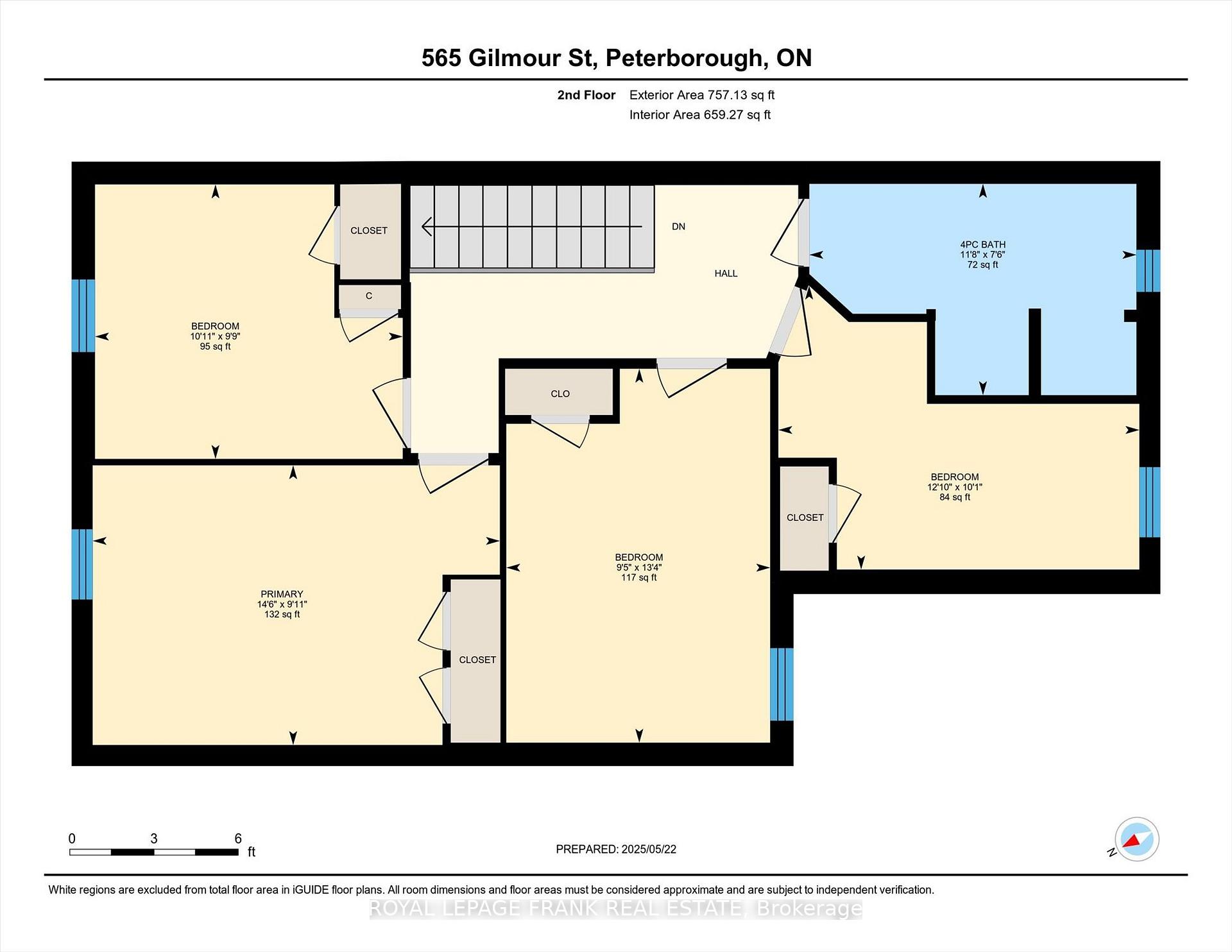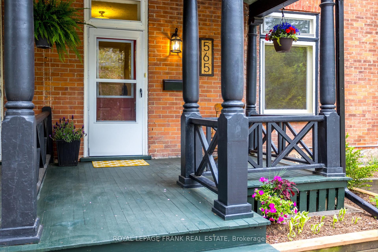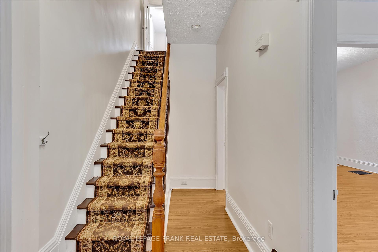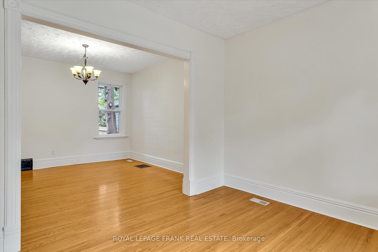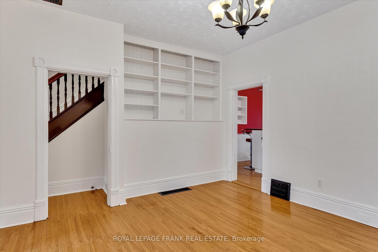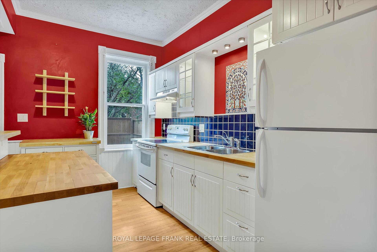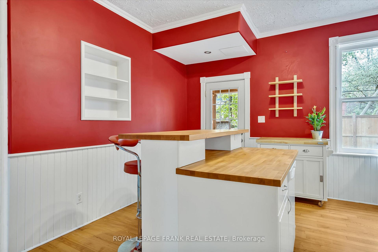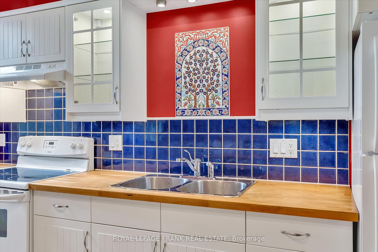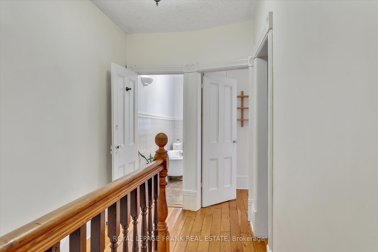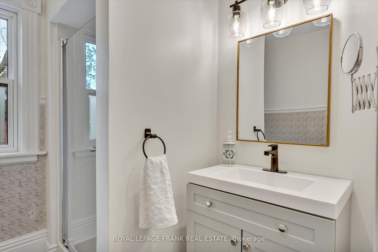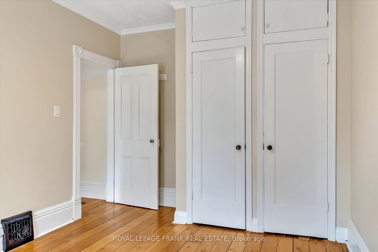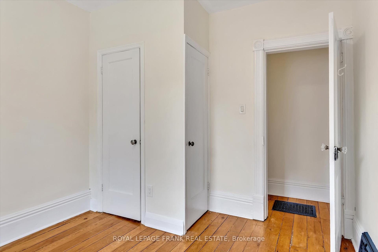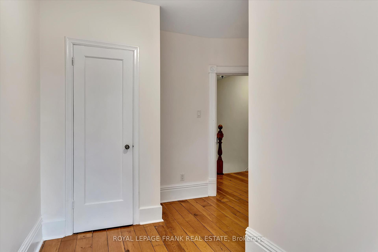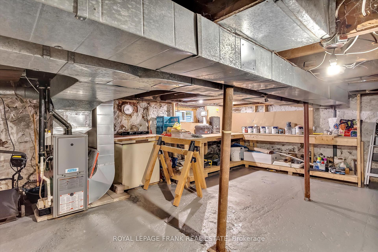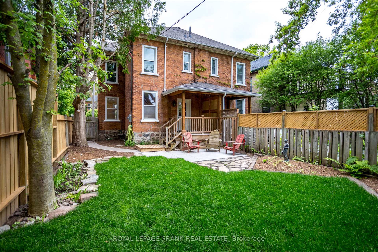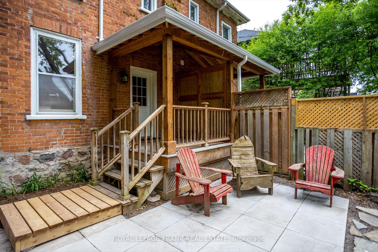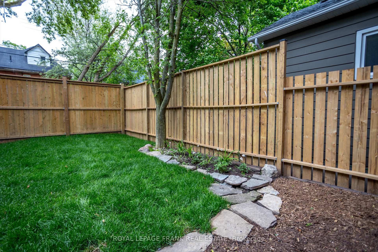$524,900
Available - For Sale
Listing ID: X12209036
565 Gilmour Stre , Peterborough Central, K9H 2K3, Peterborough
| Located in the desirable Old West End, this charming two storey home blends classic character with thoughtful updates. Step inside to discover high ceilings, original wood trim, tall baseboards, and gleaming hardwood floors. Natural light pours in through large windows, enhancing the warmth and charm of each room. Relax on the spacious front porch overlooking a serene, tree-lined street. The updated functional kitchen offers generous counter space and opens to a private back deck, perfect for entertaining or morning coffee. The main floor features a spacious layout with a combined living and dining area, ideal for gatherings. Upstairs, you will find four bright bedrooms and a stylishly updated bathroom, complete with heated tile floors. An excellent opportunity to own a well-cared-for home in a sought-after neighborhood, just a short stroll to downtown shops, restaurants, and amenities. A perfect entry point into one of the city's most cherished communities. |
| Price | $524,900 |
| Taxes: | $4230.00 |
| Assessment Year: | 2025 |
| Occupancy: | Vacant |
| Address: | 565 Gilmour Stre , Peterborough Central, K9H 2K3, Peterborough |
| Acreage: | < .50 |
| Directions/Cross Streets: | Monaghan to Gilmour St |
| Rooms: | 5 |
| Rooms +: | 6 |
| Bedrooms: | 4 |
| Bedrooms +: | 0 |
| Family Room: | T |
| Basement: | Unfinished |
| Level/Floor | Room | Length(ft) | Width(ft) | Descriptions | |
| Room 1 | Main | Dining Ro | 14.24 | 12.82 | |
| Room 2 | Main | Living Ro | 13.38 | 10.89 | |
| Room 3 | Main | Kitchen | 13.55 | 12.76 | |
| Room 4 | Main | Laundry | 5.48 | 7.77 | |
| Room 5 | Main | Foyer | 6.13 | 16.04 | |
| Room 6 | Second | Primary B | 9.97 | 14.5 | |
| Room 7 | Second | Bedroom | 10.1 | 12.86 | |
| Room 8 | Second | Bedroom | 9.77 | 10.96 | |
| Room 9 | Second | Bedroom | 13.32 | 9.38 | |
| Room 10 | Second | Bathroom | 7.51 | 11.64 | 4 Pc Bath |
| Room 11 | Basement | Utility R | 18.93 | 36.18 |
| Washroom Type | No. of Pieces | Level |
| Washroom Type 1 | 4 | Second |
| Washroom Type 2 | 0 | |
| Washroom Type 3 | 0 | |
| Washroom Type 4 | 0 | |
| Washroom Type 5 | 0 | |
| Washroom Type 6 | 4 | Second |
| Washroom Type 7 | 0 | |
| Washroom Type 8 | 0 | |
| Washroom Type 9 | 0 | |
| Washroom Type 10 | 0 |
| Total Area: | 0.00 |
| Approximatly Age: | 100+ |
| Property Type: | Semi-Detached |
| Style: | 2-Storey |
| Exterior: | Brick |
| Garage Type: | None |
| (Parking/)Drive: | Private |
| Drive Parking Spaces: | 1 |
| Park #1 | |
| Parking Type: | Private |
| Park #2 | |
| Parking Type: | Private |
| Pool: | None |
| Approximatly Age: | 100+ |
| Approximatly Square Footage: | 1500-2000 |
| Property Features: | Fenced Yard, Hospital |
| CAC Included: | N |
| Water Included: | N |
| Cabel TV Included: | N |
| Common Elements Included: | N |
| Heat Included: | N |
| Parking Included: | N |
| Condo Tax Included: | N |
| Building Insurance Included: | N |
| Fireplace/Stove: | N |
| Heat Type: | Forced Air |
| Central Air Conditioning: | None |
| Central Vac: | N |
| Laundry Level: | Syste |
| Ensuite Laundry: | F |
| Sewers: | Sewer |
| Utilities-Cable: | A |
| Utilities-Hydro: | A |
$
%
Years
This calculator is for demonstration purposes only. Always consult a professional
financial advisor before making personal financial decisions.
| Although the information displayed is believed to be accurate, no warranties or representations are made of any kind. |
| ROYAL LEPAGE FRANK REAL ESTATE |
|
|

Wally Islam
Real Estate Broker
Dir:
416-949-2626
Bus:
416-293-8500
Fax:
905-913-8585
| Virtual Tour | Book Showing | Email a Friend |
Jump To:
At a Glance:
| Type: | Freehold - Semi-Detached |
| Area: | Peterborough |
| Municipality: | Peterborough Central |
| Neighbourhood: | 3 Old West End |
| Style: | 2-Storey |
| Approximate Age: | 100+ |
| Tax: | $4,230 |
| Beds: | 4 |
| Baths: | 1 |
| Fireplace: | N |
| Pool: | None |
Locatin Map:
Payment Calculator:

