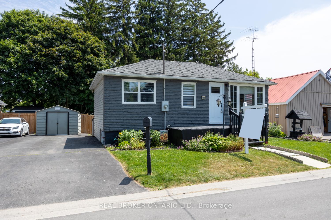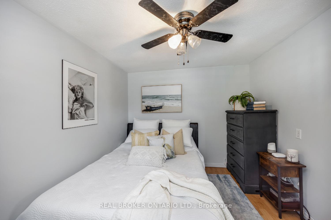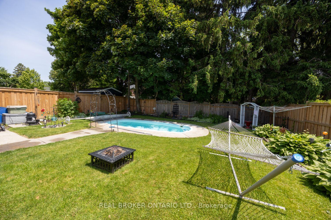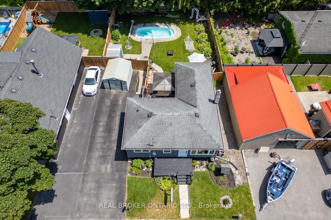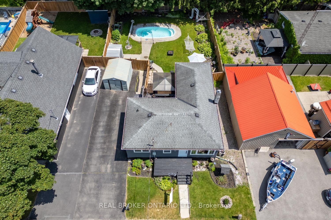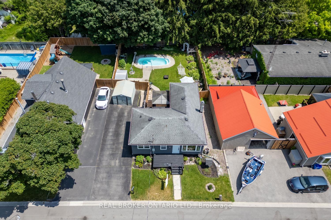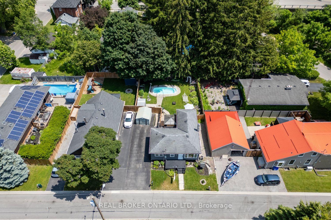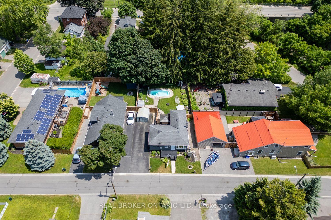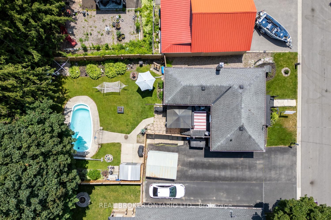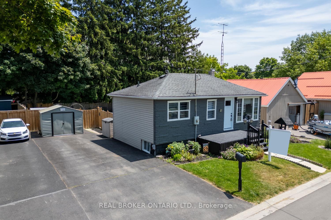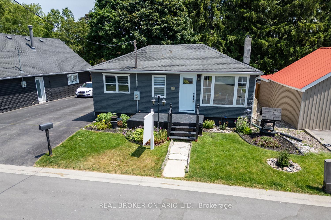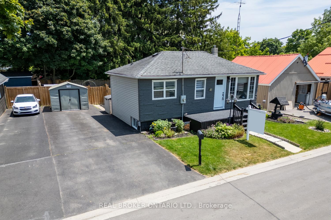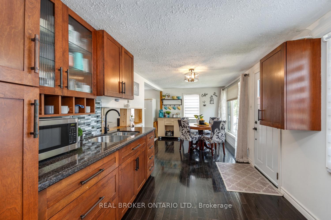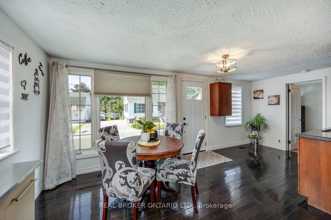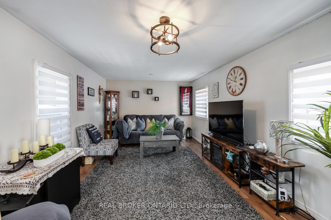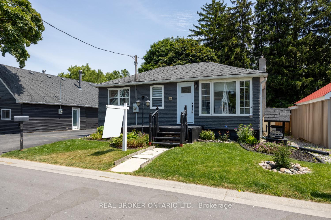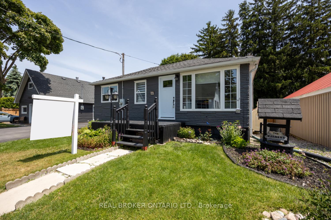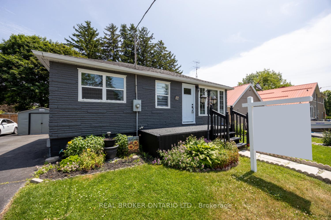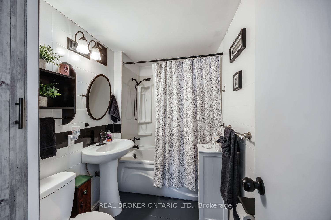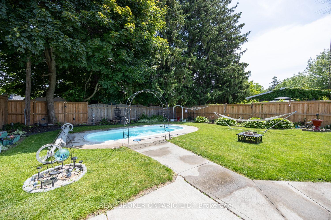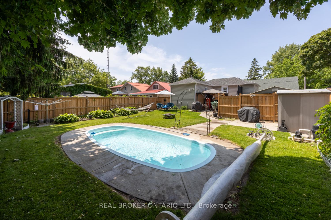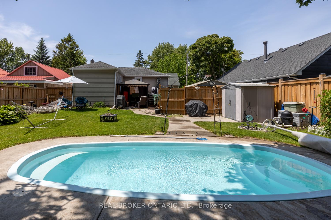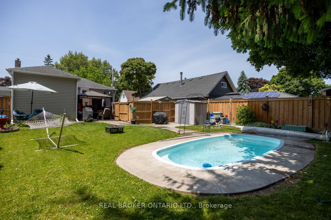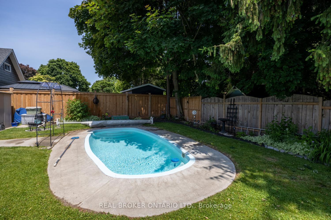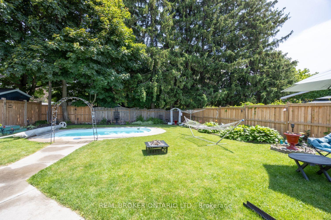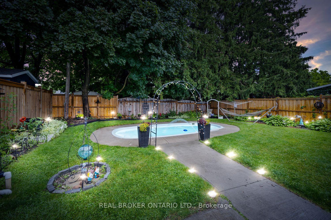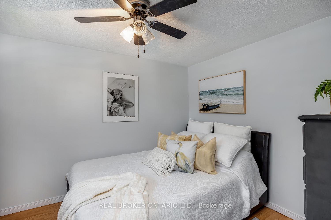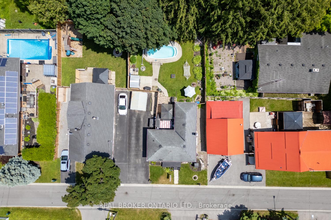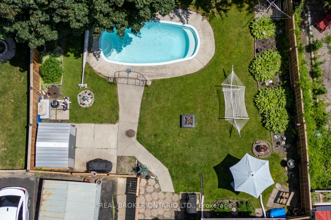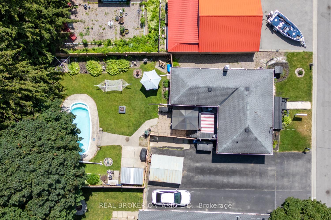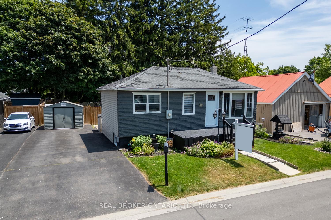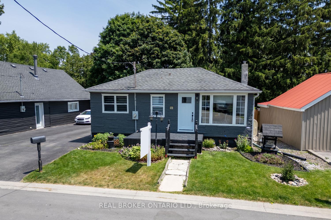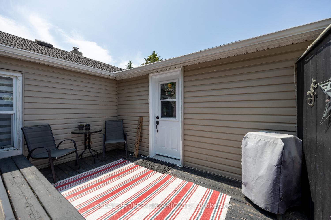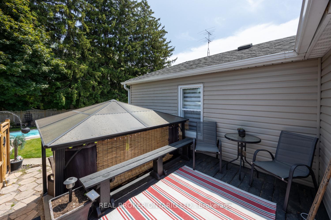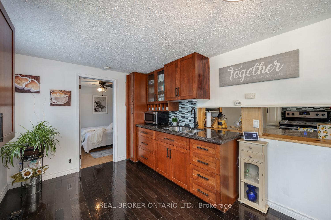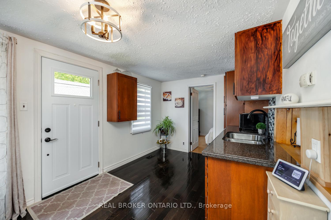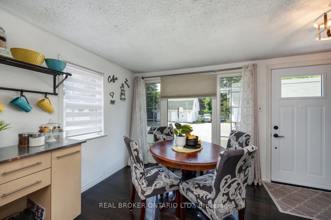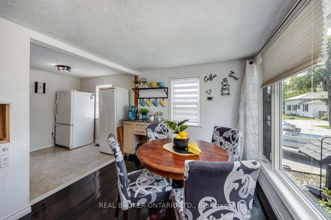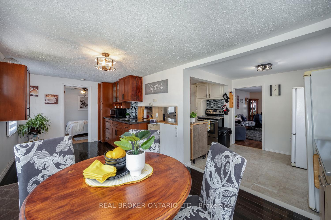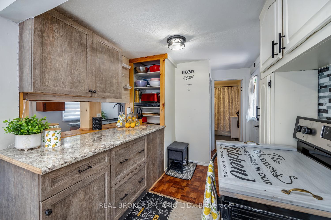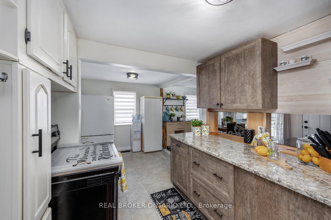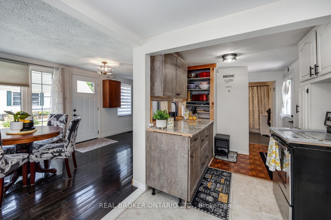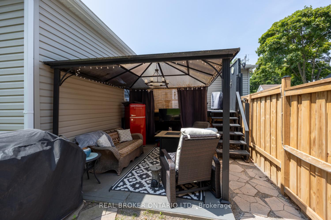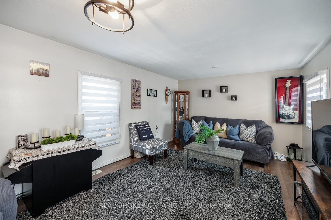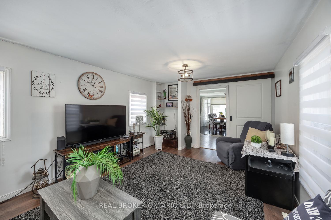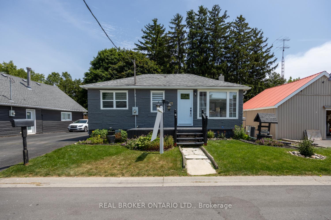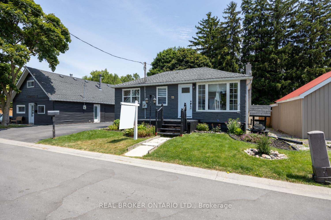$479,999
Available - For Sale
Listing ID: E12229878
3 Lambs Lane , Clarington, L1C 3E9, Durham
| Welcome to this warm and inviting bungalow, tucked away on a tranquil street just a short walk from the charm of Historic Downtown Bowmanville. This lovely home is full of character and comfort, perfect for anyone looking for a peaceful place to settle in. Step inside to a generous eat-in kitchen, ideal for daily meals or weekend baking, with room for gathering around the table. The living room is filled with natural light and offers a cozy space to relax or entertain guests. The main floor also features a primary bedroom and a 4-piece bath. Downstairs, you'll find a finished bedroom that could also serve as a versatile rec room, great for guests, a home office, or your personal retreat. Out back, your private oasis awaits. The fully fenced yard features an inground fiberglass pool for sunny summer fun, a patio space for BBQs and outdoor dining, and beautiful perennial gardens that add colour and charm throughout the seasons. Mature trees provide shade and a sense of calm, making this backyard perfect for unwinding or hosting family and friends. The large driveway easily fits three cars, and with quick access to the 401, schools, parks, and local shops, this location blends everyday convenience with small-town charm. |
| Price | $479,999 |
| Taxes: | $3303.35 |
| Occupancy: | Owner |
| Address: | 3 Lambs Lane , Clarington, L1C 3E9, Durham |
| Directions/Cross Streets: | Lambs Lane/First Street |
| Rooms: | 4 |
| Bedrooms: | 1 |
| Bedrooms +: | 1 |
| Family Room: | F |
| Basement: | Partially Fi |
| Level/Floor | Room | Length(ft) | Width(ft) | Descriptions | |
| Room 1 | Main | Kitchen | 17.22 | 19.25 | Irregular Room, W/O To Deck, Eat-in Kitchen |
| Room 2 | Main | Living Ro | 17.55 | 11.05 | Laminate, B/I Shelves, Large Window |
| Room 3 | Main | Primary B | 8.89 | 11.35 | Laminate, Ceiling Fan(s), Closet |
| Room 4 | Basement | Bedroom 2 | 17.22 | 10.4 | Above Grade Window |
| Room 5 | Basement | Other | 6.89 | 8.27 | Above Grade Window |
| Washroom Type | No. of Pieces | Level |
| Washroom Type 1 | 4 | Main |
| Washroom Type 2 | 0 | |
| Washroom Type 3 | 0 | |
| Washroom Type 4 | 0 | |
| Washroom Type 5 | 0 | |
| Washroom Type 6 | 4 | Main |
| Washroom Type 7 | 0 | |
| Washroom Type 8 | 0 | |
| Washroom Type 9 | 0 | |
| Washroom Type 10 | 0 |
| Total Area: | 0.00 |
| Property Type: | Detached |
| Style: | Bungalow |
| Exterior: | Vinyl Siding |
| Garage Type: | None |
| (Parking/)Drive: | Private |
| Drive Parking Spaces: | 3 |
| Park #1 | |
| Parking Type: | Private |
| Park #2 | |
| Parking Type: | Private |
| Pool: | Inground |
| Other Structures: | Garden Shed, S |
| Approximatly Square Footage: | 700-1100 |
| Property Features: | Fenced Yard, Hospital |
| CAC Included: | N |
| Water Included: | N |
| Cabel TV Included: | N |
| Common Elements Included: | N |
| Heat Included: | N |
| Parking Included: | N |
| Condo Tax Included: | N |
| Building Insurance Included: | N |
| Fireplace/Stove: | N |
| Heat Type: | Forced Air |
| Central Air Conditioning: | Central Air |
| Central Vac: | N |
| Laundry Level: | Syste |
| Ensuite Laundry: | F |
| Sewers: | Sewer |
$
%
Years
This calculator is for demonstration purposes only. Always consult a professional
financial advisor before making personal financial decisions.
| Although the information displayed is believed to be accurate, no warranties or representations are made of any kind. |
| REAL BROKER ONTARIO LTD. |
|
|

Wally Islam
Real Estate Broker
Dir:
416-949-2626
Bus:
416-293-8500
Fax:
905-913-8585
| Virtual Tour | Book Showing | Email a Friend |
Jump To:
At a Glance:
| Type: | Freehold - Detached |
| Area: | Durham |
| Municipality: | Clarington |
| Neighbourhood: | Bowmanville |
| Style: | Bungalow |
| Tax: | $3,303.35 |
| Beds: | 1+1 |
| Baths: | 1 |
| Fireplace: | N |
| Pool: | Inground |
Locatin Map:
Payment Calculator:
