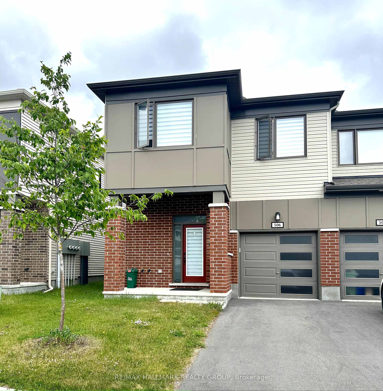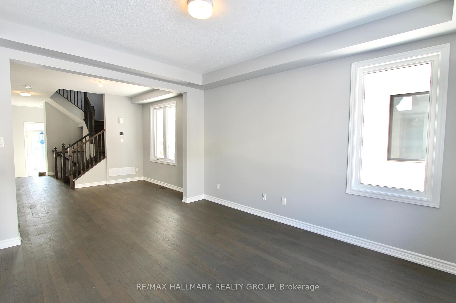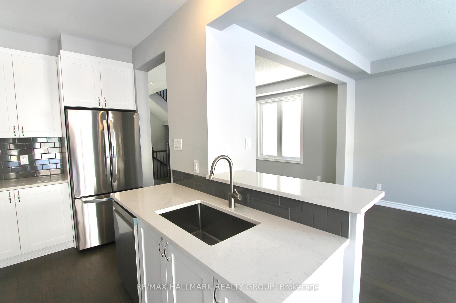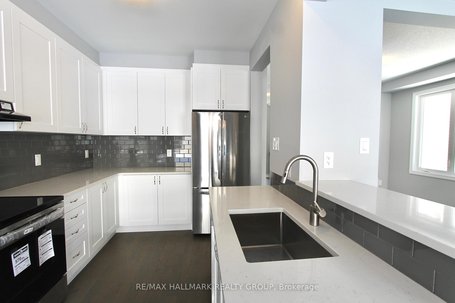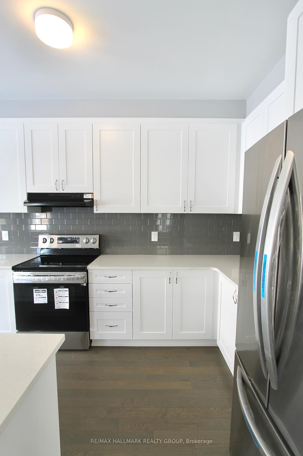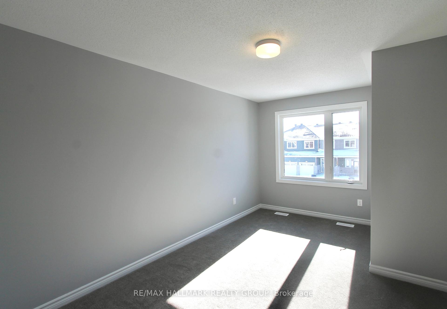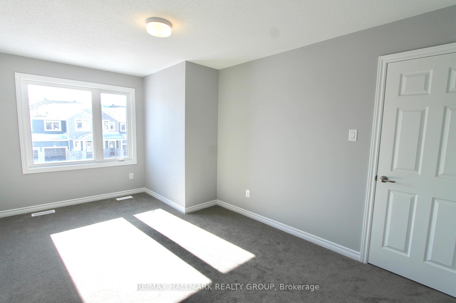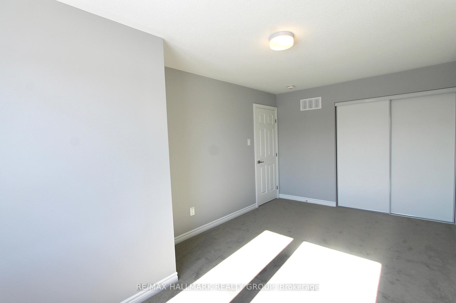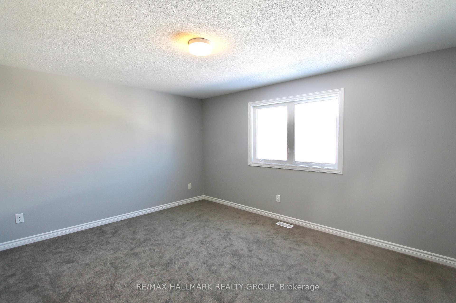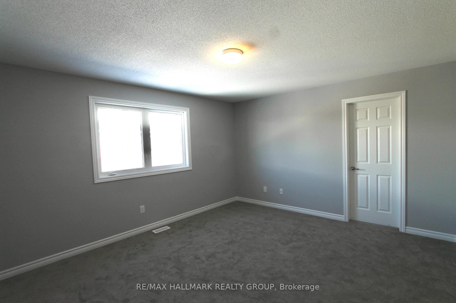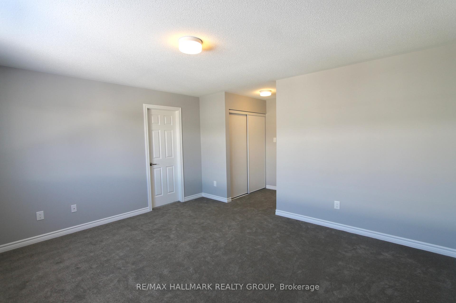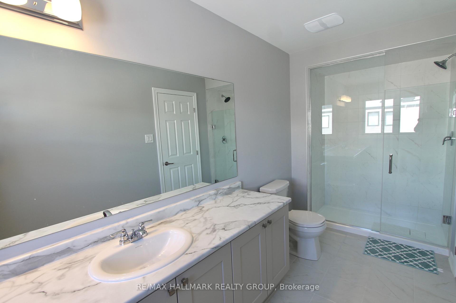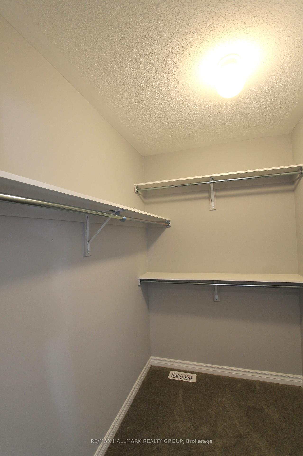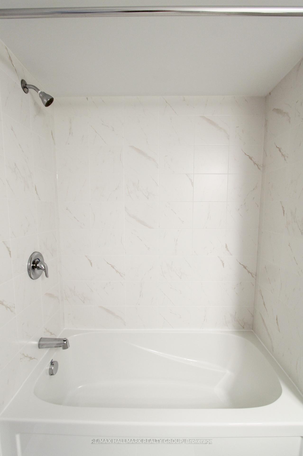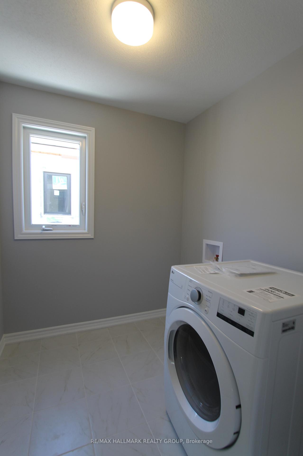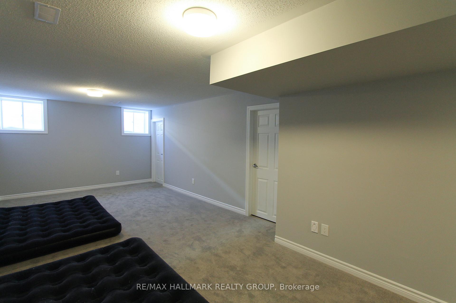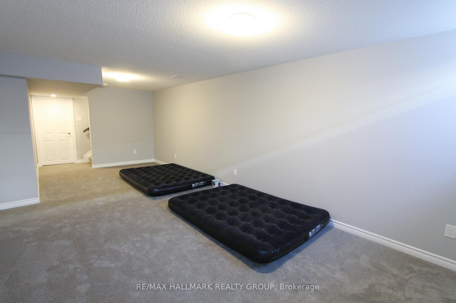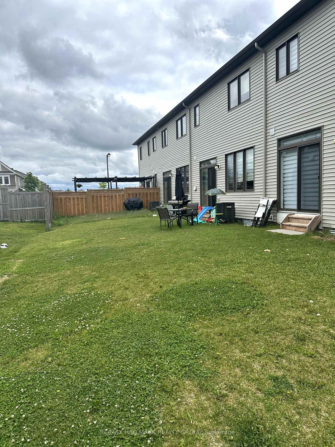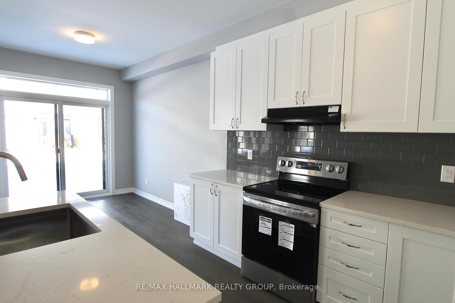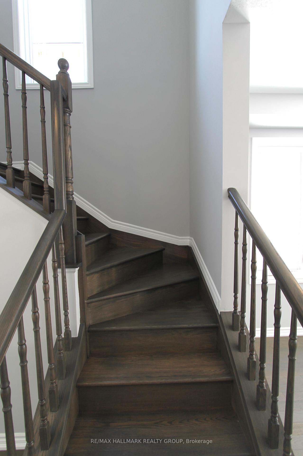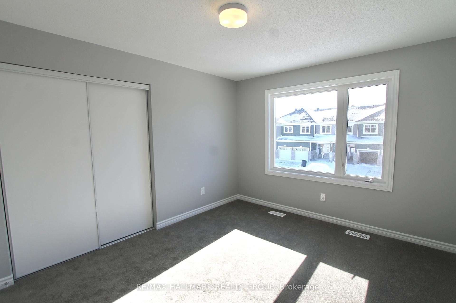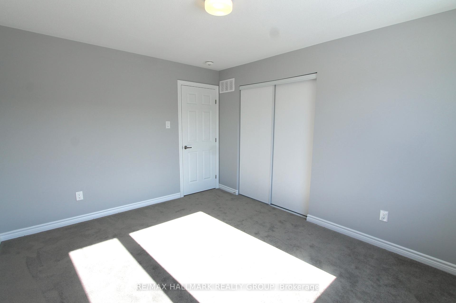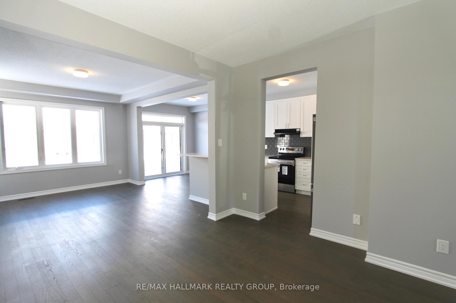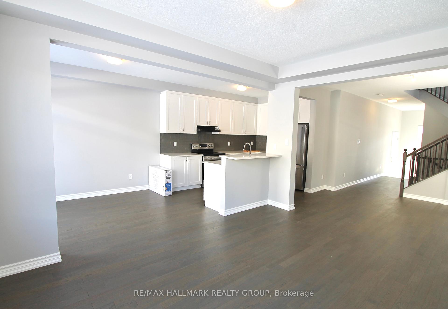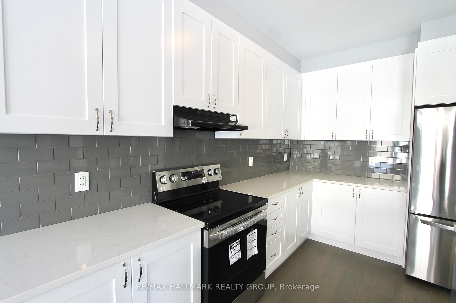$2,750
Available - For Rent
Listing ID: X12231760
506 Flagstaff Driv , Barrhaven, K2J 6T5, Ottawa
| Welcome home! Absolutely beautiful three bedroom END UNIT townhome now available for rent in the sought after Half Moon Bay neighbourhood! This home is everything you've been looking for and more - including a beautiful open concept layout boasting hardwood floors throughout the main level, oversized windows that let the sunlight pour in and gorgeous modern finishings. Fall in love with the glistening white kitchen complete with stainless steel appliances, quartz countertops, chic tile backsplash, and convenient breakfast bar - perfect for your morning coffee! The second level features an oversized Primary Bedroom with a walk-in closet PLUS a second closet for additional storage space AND a sparkling oversized ensuite with modern countertops and glass walk-in shower - what more could you ask for! Not to mention, enjoy two additional spacious second level bedrooms, perfect for families, guests, or to be used as a home office if desired (the options are endless!) Take advantage of the finished lower level space (great for entertaining) + attached garage - extra convenient for winter months! Live steps away from plenty of parks, trails, shops, restaurants, public transportation and more in this family friendly neighbourhood! Come fall in love today! Photos taken when home was previously vacant. |
| Price | $2,750 |
| Taxes: | $0.00 |
| Occupancy: | Tenant |
| Address: | 506 Flagstaff Driv , Barrhaven, K2J 6T5, Ottawa |
| Directions/Cross Streets: | Flagstaff at Apolune |
| Rooms: | 13 |
| Bedrooms: | 3 |
| Bedrooms +: | 0 |
| Family Room: | F |
| Basement: | Full, Finished |
| Furnished: | Unfu |
| Level/Floor | Room | Length(ft) | Width(ft) | Descriptions | |
| Room 1 | Main | Dining Ro | 10.07 | 10.27 | |
| Room 2 | Main | Living Ro | 14.27 | 11.09 | |
| Room 3 | Main | Kitchen | 11.97 | 8.59 | |
| Room 4 | Main | Breakfast | 9.97 | 8.59 | |
| Room 5 | Main | Powder Ro | 6.79 | 2.1 | |
| Room 6 | Second | Primary B | 14.89 | 12.89 | |
| Room 7 | Second | Bathroom | 14.89 | 5.67 | |
| Room 8 | Second | Other | 7.68 | 4.99 | |
| Room 9 | Second | Bedroom | 9.77 | 16.37 | |
| Room 10 | Second | Bedroom | 10.07 | 12.89 | |
| Room 11 | Second | Bathroom | 5.08 | 8.89 | |
| Room 12 | Second | Laundry | 6.49 | 7.18 | |
| Room 13 | Lower | Recreatio | 19.88 | 24.57 |
| Washroom Type | No. of Pieces | Level |
| Washroom Type 1 | 2 | |
| Washroom Type 2 | 3 | |
| Washroom Type 3 | 4 | |
| Washroom Type 4 | 0 | |
| Washroom Type 5 | 0 | |
| Washroom Type 6 | 2 | |
| Washroom Type 7 | 3 | |
| Washroom Type 8 | 4 | |
| Washroom Type 9 | 0 | |
| Washroom Type 10 | 0 |
| Total Area: | 0.00 |
| Approximatly Age: | 0-5 |
| Property Type: | Att/Row/Townhouse |
| Style: | 2-Storey |
| Exterior: | Brick, Vinyl Siding |
| Garage Type: | Attached |
| (Parking/)Drive: | Inside Ent |
| Drive Parking Spaces: | 1 |
| Park #1 | |
| Parking Type: | Inside Ent |
| Park #2 | |
| Parking Type: | Inside Ent |
| Pool: | None |
| Laundry Access: | In-Suite Laun |
| Approximatly Age: | 0-5 |
| Approximatly Square Footage: | 1500-2000 |
| Property Features: | Public Trans, Park |
| CAC Included: | N |
| Water Included: | N |
| Cabel TV Included: | N |
| Common Elements Included: | N |
| Heat Included: | N |
| Parking Included: | Y |
| Condo Tax Included: | N |
| Building Insurance Included: | N |
| Fireplace/Stove: | N |
| Heat Type: | Forced Air |
| Central Air Conditioning: | Central Air |
| Central Vac: | N |
| Laundry Level: | Syste |
| Ensuite Laundry: | F |
| Sewers: | Sewer |
| Utilities-Cable: | A |
| Utilities-Hydro: | Y |
| Although the information displayed is believed to be accurate, no warranties or representations are made of any kind. |
| RE/MAX HALLMARK REALTY GROUP |
|
|

Wally Islam
Real Estate Broker
Dir:
416-949-2626
Bus:
416-293-8500
Fax:
905-913-8585
| Book Showing | Email a Friend |
Jump To:
At a Glance:
| Type: | Freehold - Att/Row/Townhouse |
| Area: | Ottawa |
| Municipality: | Barrhaven |
| Neighbourhood: | 7711 - Barrhaven - Half Moon Bay |
| Style: | 2-Storey |
| Approximate Age: | 0-5 |
| Beds: | 3 |
| Baths: | 3 |
| Fireplace: | N |
| Pool: | None |
Locatin Map:
