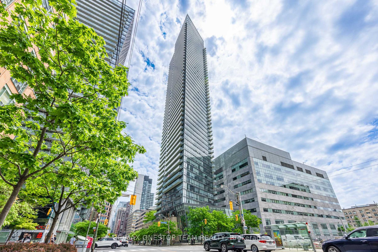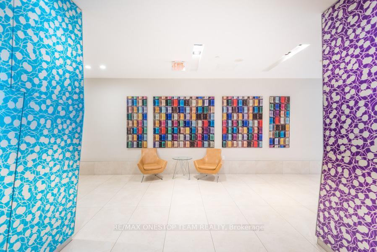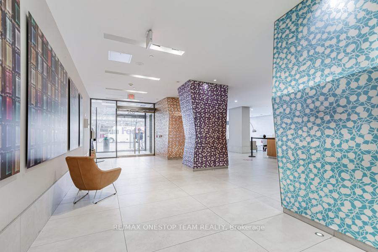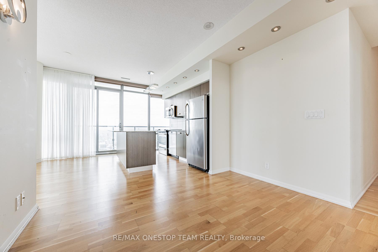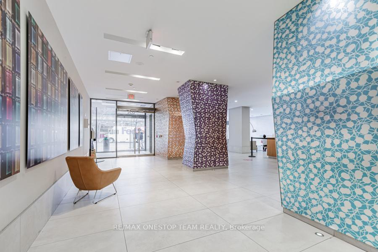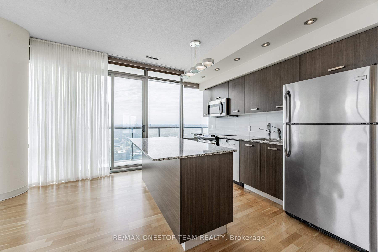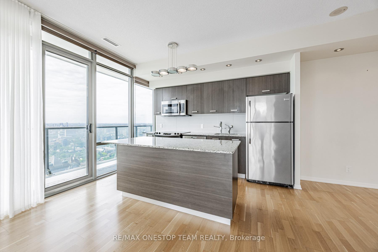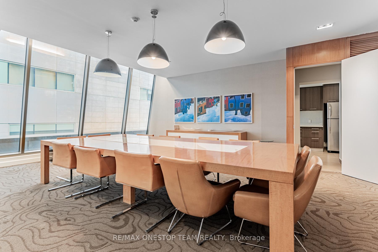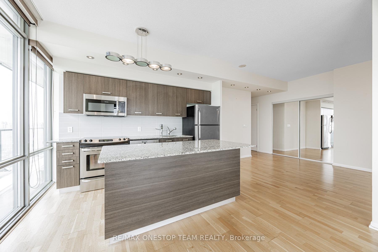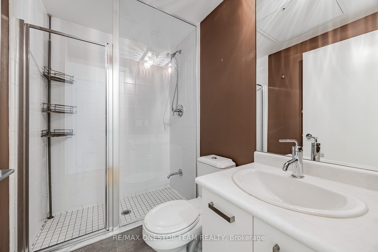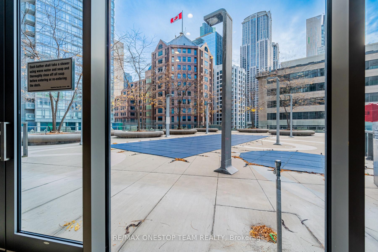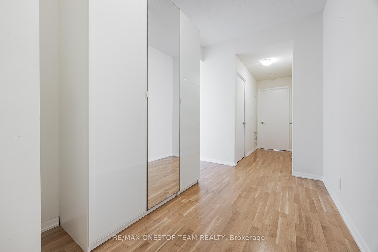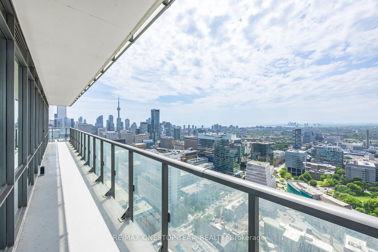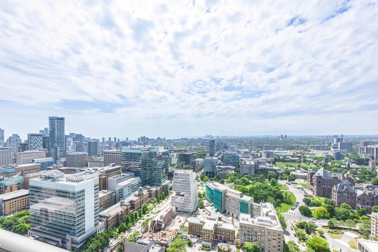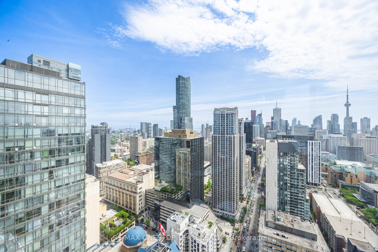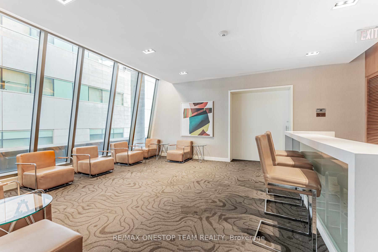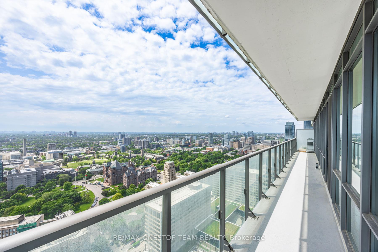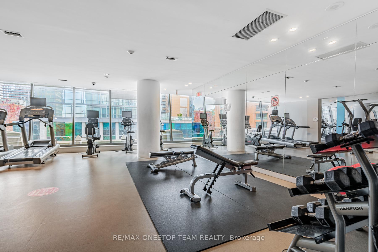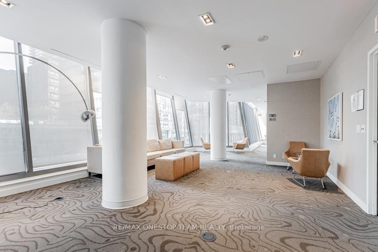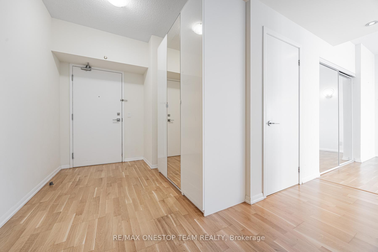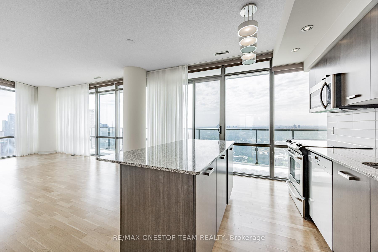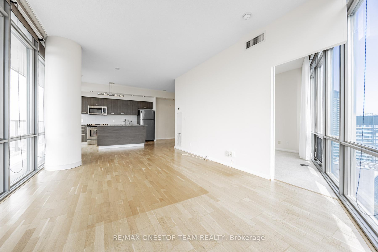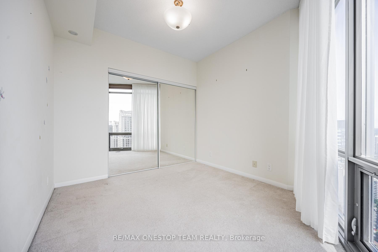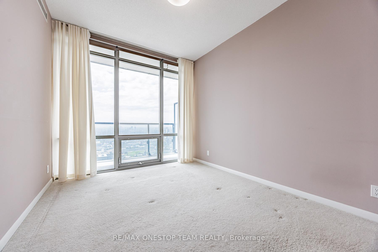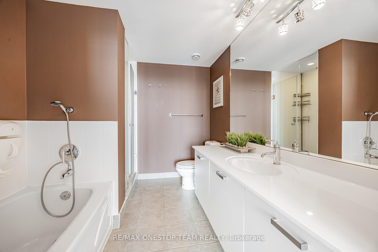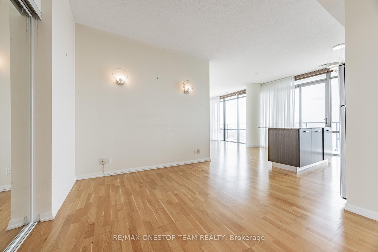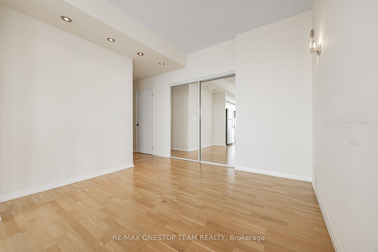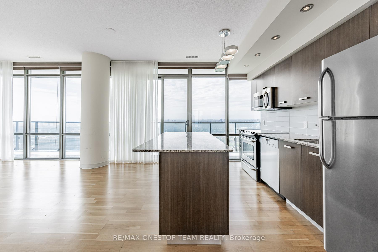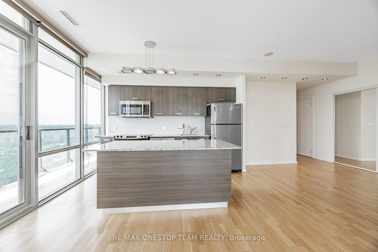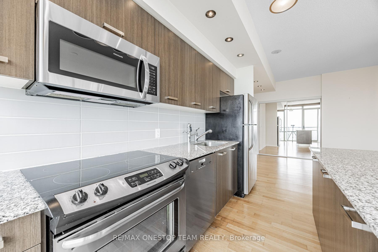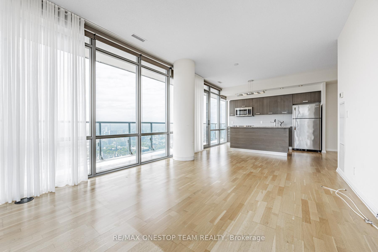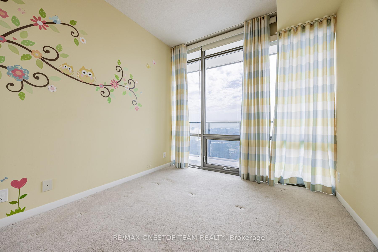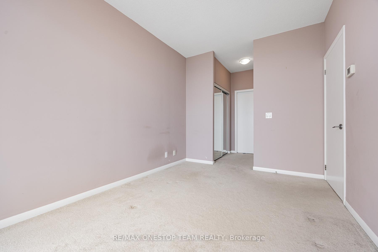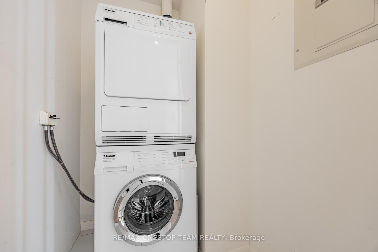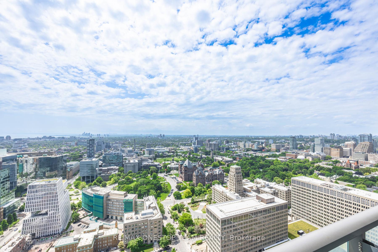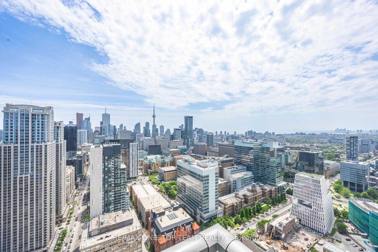$1,409,000
Available - For Sale
Listing ID: C12231759
832 Bay Stre , Toronto, M5S 1Z6, Toronto
| Spacious 1264 Sq Ft 3 Bedroom Plus Den Corner Suite At Luxury Burano Condominium. This Prized Corner Suite Epitomizes Luxury Living With Its Unencumbered 10/10 Panoramic Views Featuring True Floor To Ceiling Windows And Extreme Functional Layout. Tons Of Natural Sunlight Throughout Every Corner Of This Family-Friendly Residence. Perfectly Located In The Heart Of Downtown With Walking Distance To U Of T, TMU, World Famous Hospitals, Research Clinics, Eation Center And So Much More. Exceptional Amenities. Showing With Confidence. A truly Unique Unit With No Comparable Options In The area. A Rare Opportunity Not To Be Missed! |
| Price | $1,409,000 |
| Taxes: | $6494.82 |
| Occupancy: | Owner |
| Address: | 832 Bay Stre , Toronto, M5S 1Z6, Toronto |
| Postal Code: | M5S 1Z6 |
| Province/State: | Toronto |
| Directions/Cross Streets: | Bay/College |
| Level/Floor | Room | Length(ft) | Width(ft) | Descriptions | |
| Room 1 | Ground | Living Ro | 22.34 | 12.07 | Combined w/Dining, W/O To Balcony, Hardwood Floor |
| Room 2 | Ground | Dining Ro | 22.34 | 12.07 | Combined w/Living, Hardwood Floor, Overlooks Dining |
| Room 3 | Ground | Kitchen | 12 | 6.89 | Granite Counters, Marble Fireplace, Hardwood Floor |
| Room 4 | Ground | Den | 9.84 | 6.89 | Open Concept, Closet, Hardwood Floor |
| Room 5 | Ground | Primary B | 13.45 | 9.84 | 4 Pc Ensuite, Double Closet, Broadloom |
| Room 6 | Ground | Bedroom 2 | 10.82 | 9.51 | Double Closet, Broadloom, West View |
| Room 7 | Ground | Bedroom 3 | 10 | 9.18 | South View, Broadloom, Window Floor to Ceil |
| Washroom Type | No. of Pieces | Level |
| Washroom Type 1 | 4 | Flat |
| Washroom Type 2 | 3 | Flat |
| Washroom Type 3 | 0 | |
| Washroom Type 4 | 0 | |
| Washroom Type 5 | 0 | |
| Washroom Type 6 | 4 | Flat |
| Washroom Type 7 | 3 | Flat |
| Washroom Type 8 | 0 | |
| Washroom Type 9 | 0 | |
| Washroom Type 10 | 0 |
| Total Area: | 0.00 |
| Washrooms: | 2 |
| Heat Type: | Forced Air |
| Central Air Conditioning: | Central Air |
$
%
Years
This calculator is for demonstration purposes only. Always consult a professional
financial advisor before making personal financial decisions.
| Although the information displayed is believed to be accurate, no warranties or representations are made of any kind. |
| RE/MAX ONESTOP TEAM REALTY |
|
|

Wally Islam
Real Estate Broker
Dir:
416-949-2626
Bus:
416-293-8500
Fax:
905-913-8585
| Book Showing | Email a Friend |
Jump To:
At a Glance:
| Type: | Com - Condo Apartment |
| Area: | Toronto |
| Municipality: | Toronto C01 |
| Neighbourhood: | Bay Street Corridor |
| Style: | Apartment |
| Tax: | $6,494.82 |
| Maintenance Fee: | $989.89 |
| Beds: | 3+1 |
| Baths: | 2 |
| Fireplace: | N |
Locatin Map:
Payment Calculator:
