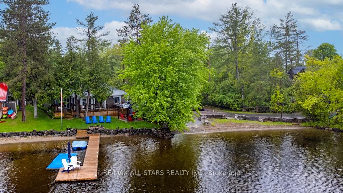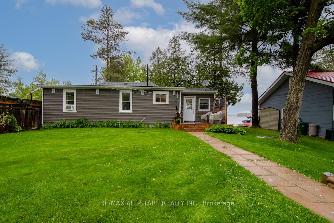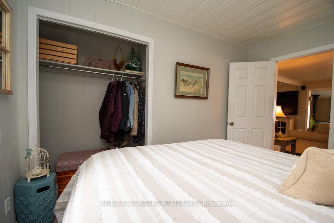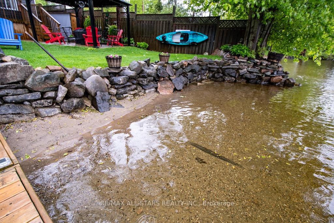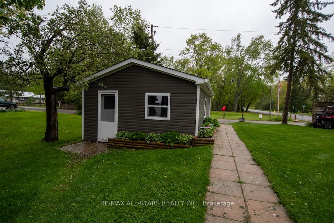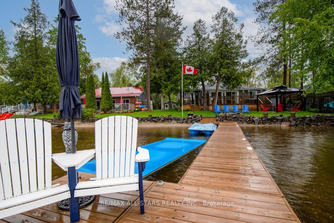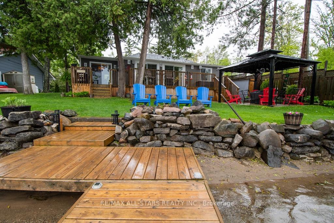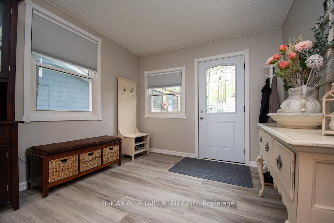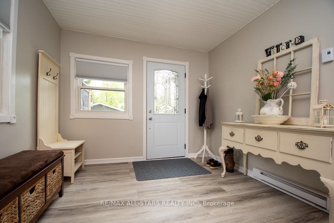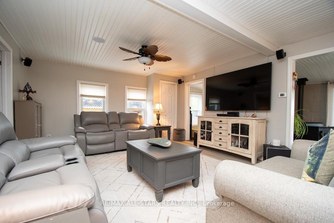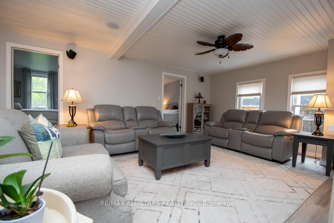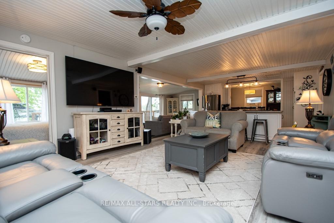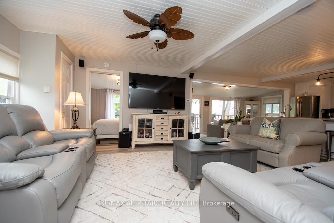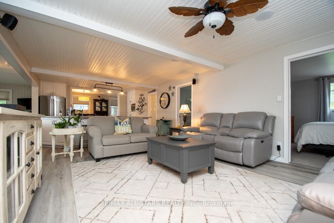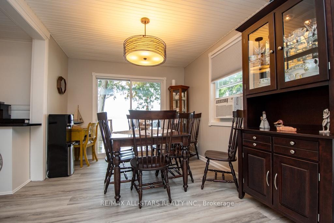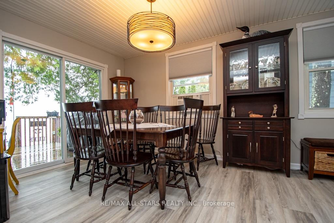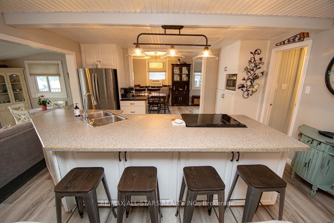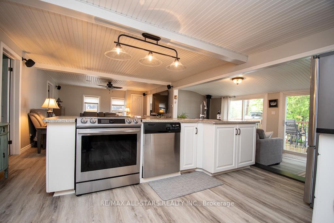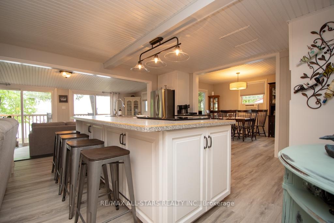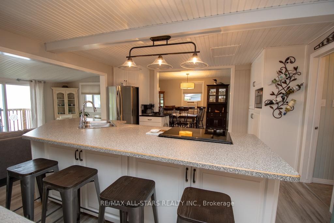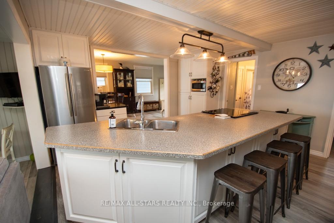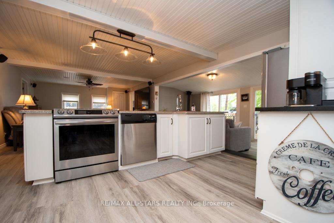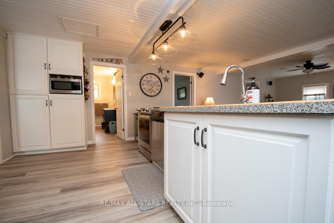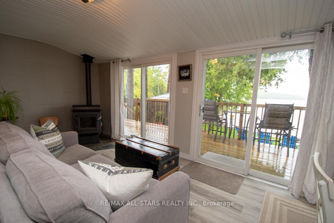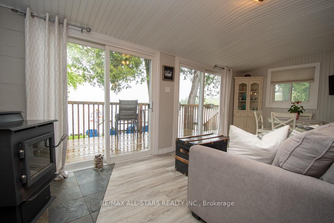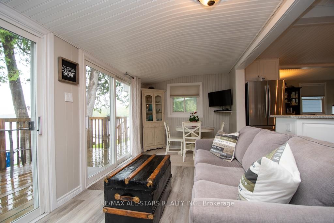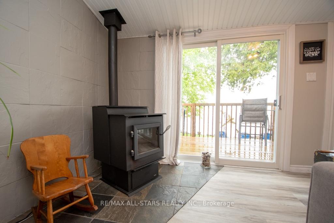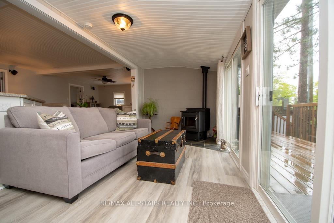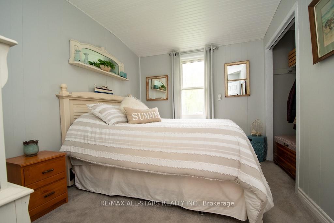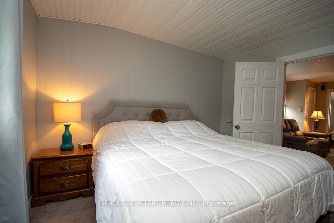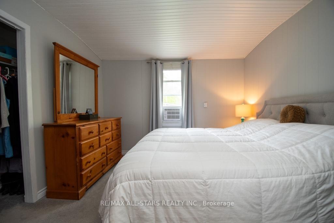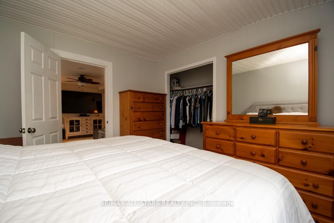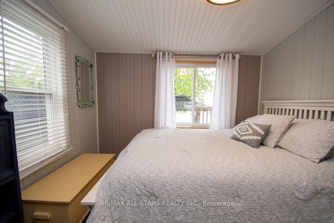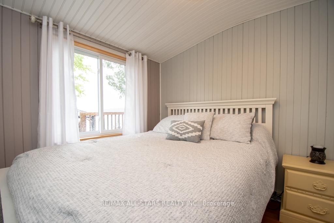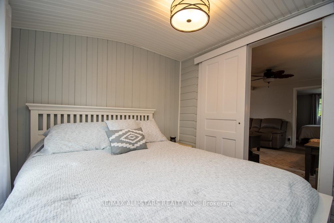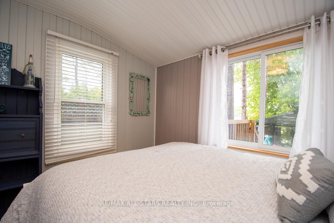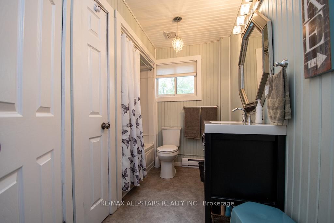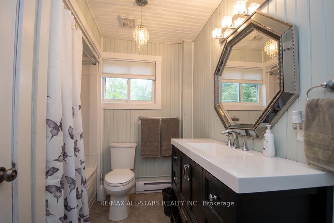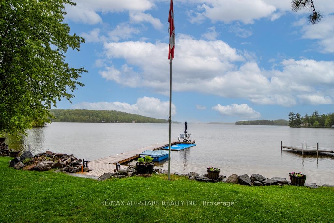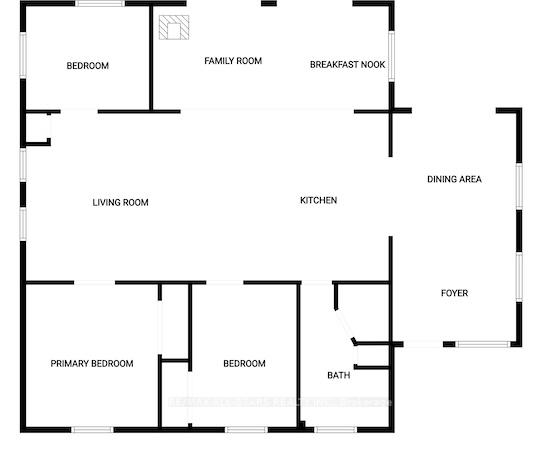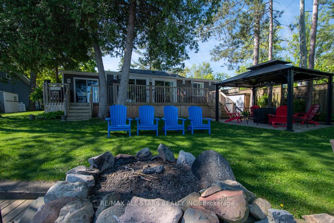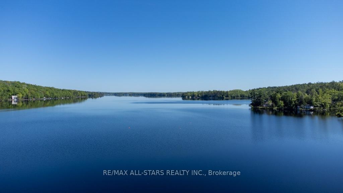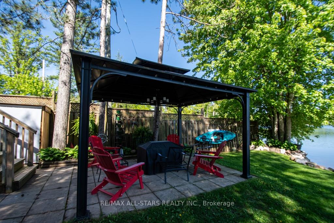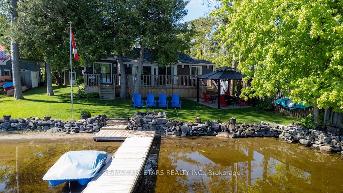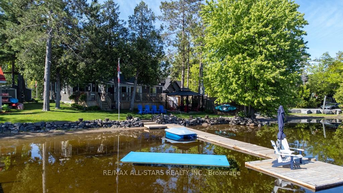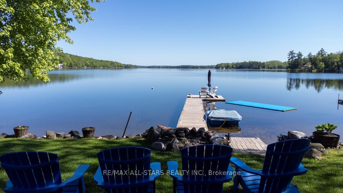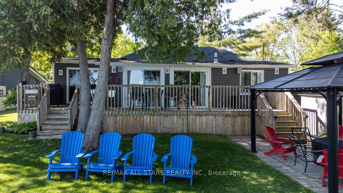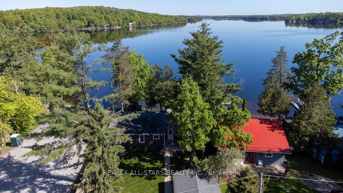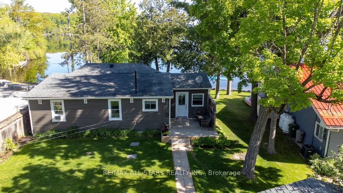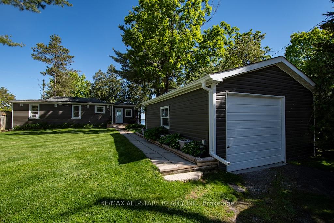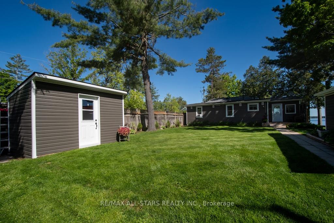$749,900
Available - For Sale
Listing ID: X12179549
2 Fire Route 33 N/A , Havelock-Belmont-Methuen, K0L 1Z0, Peterborough
| Charming 3-Bedroom, 4-Season home on beautiful Belmont Lake. Welcome to this inviting 3-bedroom, 4-season home nestled at the sought-after south end of Belmont Lake, offering breathtaking panoramic views and direct access to one of Cottage Countrys most treasured lakes. Sitting on a level, beautifully landscaped lot with mature trees and grassy areas, this property features a wade-in sandy beach, a cozy fire pit, and a 40-ft dock for relaxing or enjoying water activities on the tranquil lake. Inside, the renovated open-concept layout is perfect for modern lakeside living. The stunning kitchen boasts abundant cabinetry, generous storage, and a massive island with a breakfast bar ideal for entertaining. A spacious dining area easily accommodates family gatherings, and the sunken family room, complete with a pellet stove, offers one of two walkouts to the expansive deck with lake views. Additional highlights include: Detached garage with hydro, Garden shed for extra storage. Proximity to Belmont Lake Marina voted #1 pit stop marina in Cottage Country by Cottage Life magazine. Quick boat access to the popular Belmont Lake Brewery, close to Havelock, Peterborough, and within 2 hours of the GTA, quick closing available just in time to enjoy the summer season with family and friends! This is a rare opportunity to own a piece of paradise on magnificent Belmont Lake. |
| Price | $749,900 |
| Taxes: | $2870.50 |
| Occupancy: | Owner |
| Address: | 2 Fire Route 33 N/A , Havelock-Belmont-Methuen, K0L 1Z0, Peterborough |
| Directions/Cross Streets: | Mile of Memories Rd/ Fire Route 33. |
| Rooms: | 7 |
| Bedrooms: | 3 |
| Bedrooms +: | 0 |
| Family Room: | T |
| Basement: | Crawl Space |
| Level/Floor | Room | Length(ft) | Width(ft) | Descriptions | |
| Room 1 | Main | Foyer | 10.4 | 9.38 | |
| Room 2 | Main | Dining Ro | 10.4 | 9.81 | |
| Room 3 | Main | Kitchen | 14.6 | 13.09 | |
| Room 4 | Main | Breakfast | 6.1 | 8.69 | |
| Room 5 | Main | Family Ro | 12.1 | 8.69 | |
| Room 6 | Main | Living Ro | 16.1 | 13.09 | |
| Room 7 | Main | Primary B | 10.99 | 11.09 | |
| Room 8 | Main | Bedroom 2 | 10.3 | 8.69 | |
| Room 9 | Main | Bedroom 3 | 8.79 | 11.09 | |
| Room 10 | Main | Bathroom | 7.38 | 11.09 | 4 Pc Bath |
| Washroom Type | No. of Pieces | Level |
| Washroom Type 1 | 4 | Main |
| Washroom Type 2 | 0 | |
| Washroom Type 3 | 0 | |
| Washroom Type 4 | 0 | |
| Washroom Type 5 | 0 | |
| Washroom Type 6 | 4 | Main |
| Washroom Type 7 | 0 | |
| Washroom Type 8 | 0 | |
| Washroom Type 9 | 0 | |
| Washroom Type 10 | 0 |
| Total Area: | 0.00 |
| Approximatly Age: | 51-99 |
| Property Type: | Detached |
| Style: | Bungalow |
| Exterior: | Vinyl Siding |
| Garage Type: | Detached |
| (Parking/)Drive: | Private |
| Drive Parking Spaces: | 2 |
| Park #1 | |
| Parking Type: | Private |
| Park #2 | |
| Parking Type: | Private |
| Pool: | None |
| Other Structures: | Garden Shed |
| Approximatly Age: | 51-99 |
| Approximatly Square Footage: | 1100-1500 |
| Property Features: | Clear View, Lake/Pond |
| CAC Included: | N |
| Water Included: | N |
| Cabel TV Included: | N |
| Common Elements Included: | N |
| Heat Included: | N |
| Parking Included: | N |
| Condo Tax Included: | N |
| Building Insurance Included: | N |
| Fireplace/Stove: | Y |
| Heat Type: | Baseboard |
| Central Air Conditioning: | Window Unit |
| Central Vac: | N |
| Laundry Level: | Syste |
| Ensuite Laundry: | F |
| Sewers: | Septic |
| Water: | Lake/Rive |
| Water Supply Types: | Lake/River |
| Utilities-Cable: | N |
| Utilities-Hydro: | Y |
$
%
Years
This calculator is for demonstration purposes only. Always consult a professional
financial advisor before making personal financial decisions.
| Although the information displayed is believed to be accurate, no warranties or representations are made of any kind. |
| RE/MAX ALL-STARS REALTY INC. |
|
|

Wally Islam
Real Estate Broker
Dir:
416-949-2626
Bus:
416-293-8500
Fax:
905-913-8585
| Virtual Tour | Book Showing | Email a Friend |
Jump To:
At a Glance:
| Type: | Freehold - Detached |
| Area: | Peterborough |
| Municipality: | Havelock-Belmont-Methuen |
| Neighbourhood: | Belmont-Methuen |
| Style: | Bungalow |
| Approximate Age: | 51-99 |
| Tax: | $2,870.5 |
| Beds: | 3 |
| Baths: | 1 |
| Fireplace: | Y |
| Pool: | None |
Locatin Map:
Payment Calculator:
