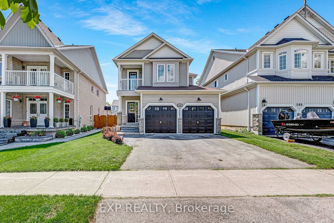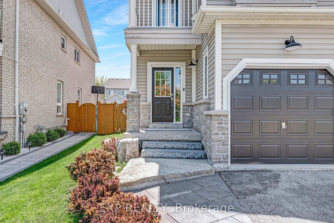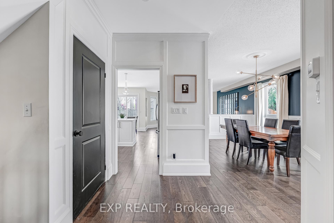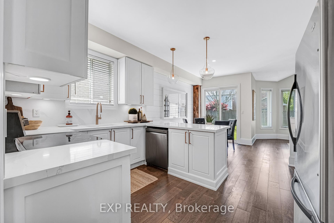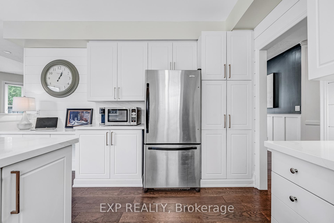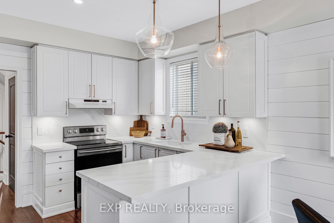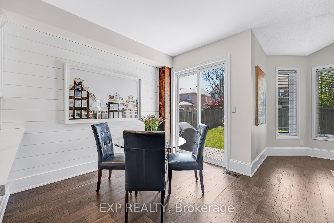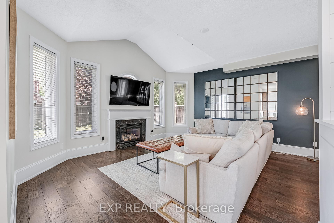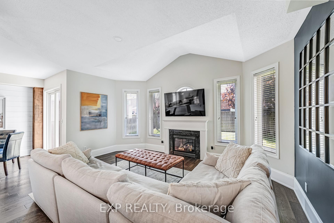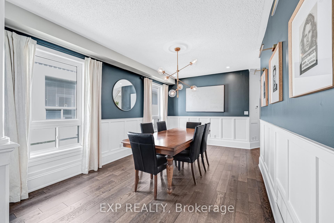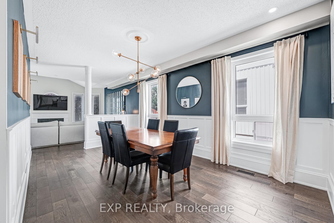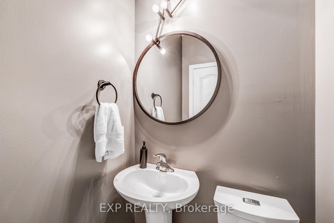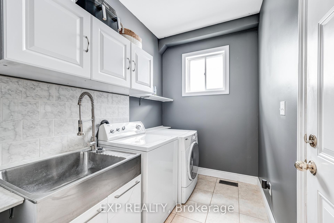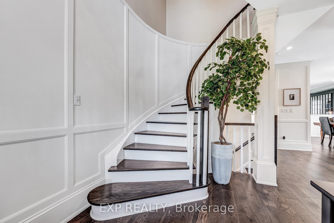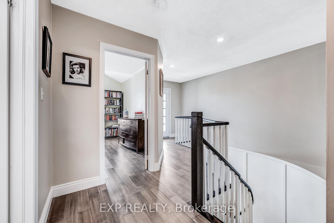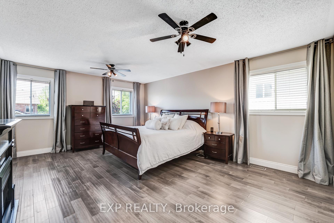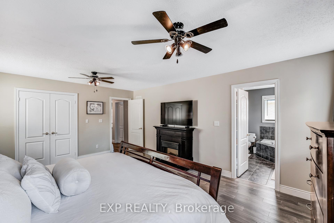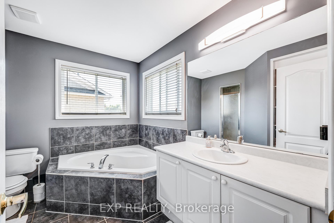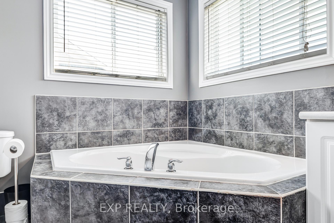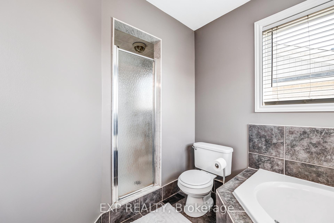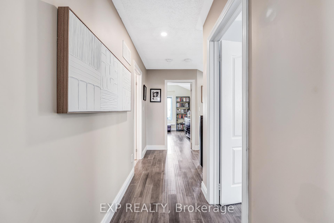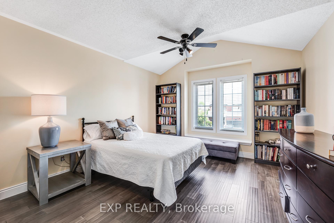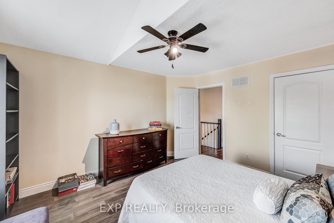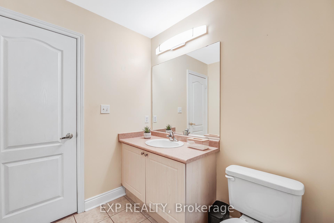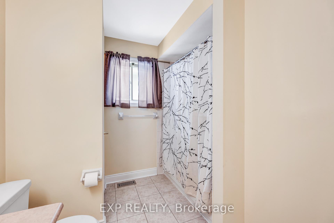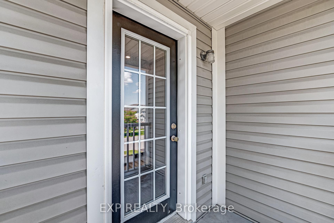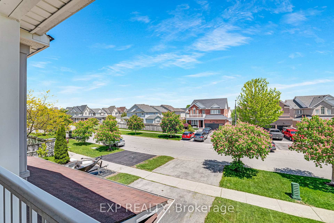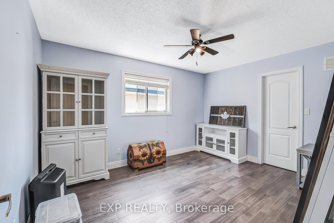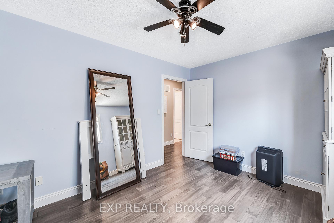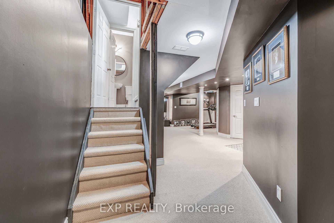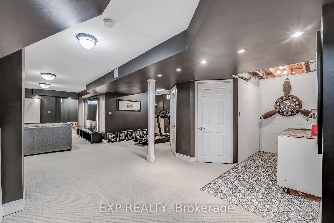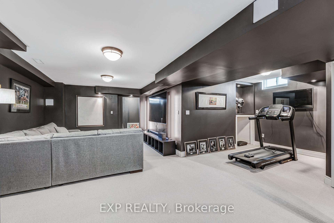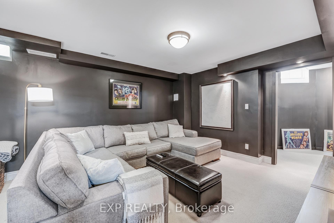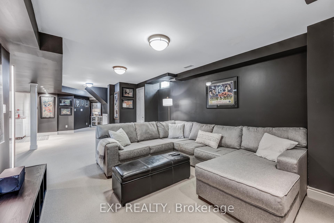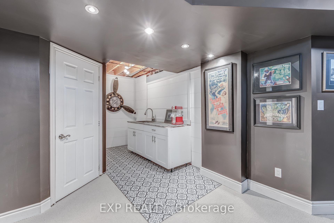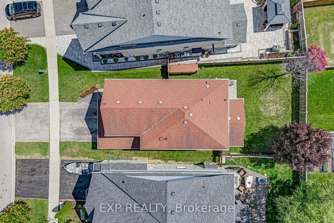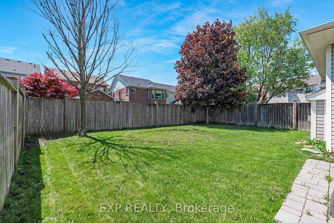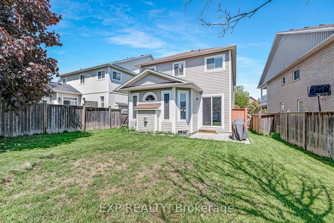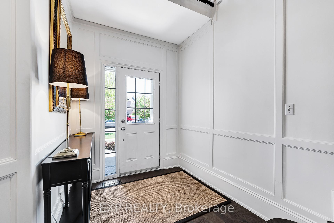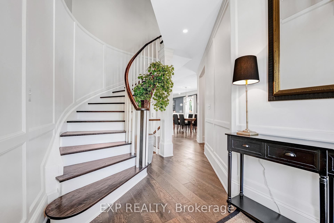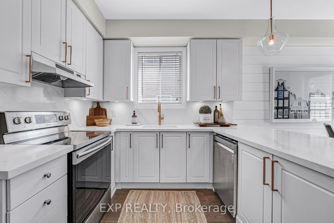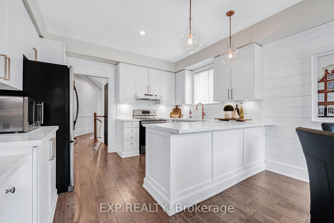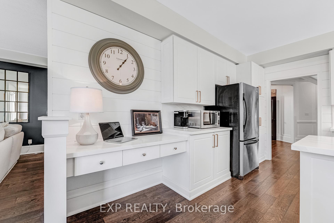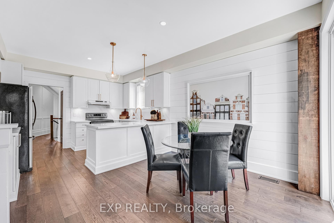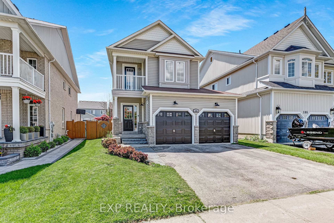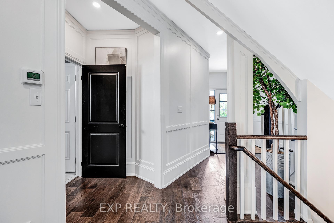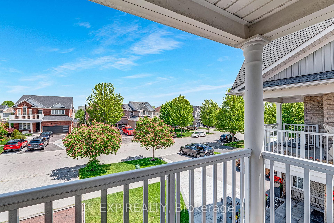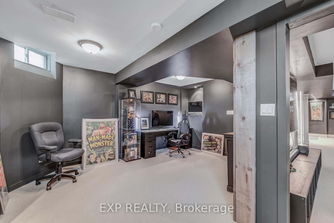$1,119,900
Available - For Sale
Listing ID: E12231751
184 Cachet Boul , Whitby, L1M 2L9, Durham
| Step into timeless elegance and modern comfort in this beautiful 3-bedroom, 3-bathroom home with over 2200 square feet above grade layout (originally registered as a 4 bedroom). This stunning home is nestled in the prestigious family oriented community of Brooklin. From the moment you enter, rich hardwood floors and custom wood trim create a warm, inviting ambiance that flows seamlessly throughout the main living areas. The chef-inspired kitchen is a true highlight, boasting sleek quartz countertops and stylish quartz backsplash, and ample cabinetry for all your storage needs. Upstairs, the spacious second-floor primary suite offers a serene escape, complete with a 4-piece ensuite and walk-in closet. Two additional generously sized bedrooms provide comfort and flexibility for family, guests, or a home office. A charming balcony off the hallway adds an extra touch of character and outdoor enjoyment.The fully finished basement expands your living space with endless possibilities whether you envision a cozy media room, home gym, or private guest suite. Main floor laundry, inside direct garage access and high-quality finishes throughout make this move-in ready home the perfect blend of sophistication, comfort, and functionality. Ideally located just minutes from top-rated elementary and Catholic schools, Cachet Park, and offering easy access to Hwy 407 and 412, this home blends elegance, functionality, and unbeatable convenience. Roof And Windows - Original, Furnace/AC (2023), Updates Include: Main Floor Hardwood, Wood Trim, Kitchen Countertops/Backsplash And Broadloom In Basement (2022). Don't miss your chance to call this Brooklin gem your own! |
| Price | $1,119,900 |
| Taxes: | $7602.41 |
| Occupancy: | Owner |
| Address: | 184 Cachet Boul , Whitby, L1M 2L9, Durham |
| Directions/Cross Streets: | THICKSON RD/CARNWITH DR E |
| Rooms: | 8 |
| Rooms +: | 2 |
| Bedrooms: | 3 |
| Bedrooms +: | 1 |
| Family Room: | T |
| Basement: | Finished |
| Level/Floor | Room | Length(ft) | Width(ft) | Descriptions | |
| Room 1 | Main | Kitchen | 19.38 | 12.82 | Hardwood Floor, Quartz Counter, Stainless Steel Appl |
| Room 2 | Main | Breakfast | 8.92 | 7.28 | Hardwood Floor, W/O To Yard, Window |
| Room 3 | Main | Great Roo | 16.76 | 15.15 | Hardwood Floor, Vaulted Ceiling(s), Large Window |
| Room 4 | Main | Dining Ro | 17.52 | 10.89 | Hardwood Floor, Wood Trim |
| Room 5 | Main | Laundry | 8.63 | 6.49 | Ceramic Floor, Access To Garage, Laundry Sink |
| Room 6 | Second | Primary B | 17.88 | 13.94 | Hardwood Floor, Walk-In Closet(s), 4 Pc Ensuite |
| Room 7 | Second | Bedroom 2 | 12.4 | 9.74 | Hardwood Floor, Vaulted Ceiling(s), Ceiling Fan(s) |
| Room 8 | Second | Bedroom 3 | 13.02 | 12.1 | Hardwood Floor, Large Closet, Window |
| Room 9 | Basement | Recreatio | 29.39 | 22.47 | Broadloom, L-Shaped Room, Window |
| Room 10 | Basement | Bedroom | 17.19 | 13.94 | Broadloom, Closet |
| Washroom Type | No. of Pieces | Level |
| Washroom Type 1 | 2 | Main |
| Washroom Type 2 | 4 | Second |
| Washroom Type 3 | 0 | |
| Washroom Type 4 | 0 | |
| Washroom Type 5 | 0 | |
| Washroom Type 6 | 2 | Main |
| Washroom Type 7 | 4 | Second |
| Washroom Type 8 | 0 | |
| Washroom Type 9 | 0 | |
| Washroom Type 10 | 0 |
| Total Area: | 0.00 |
| Property Type: | Detached |
| Style: | 2-Storey |
| Exterior: | Aluminum Siding |
| Garage Type: | Attached |
| (Parking/)Drive: | Private Do |
| Drive Parking Spaces: | 2 |
| Park #1 | |
| Parking Type: | Private Do |
| Park #2 | |
| Parking Type: | Private Do |
| Pool: | None |
| Approximatly Square Footage: | 2000-2500 |
| Property Features: | Fenced Yard, Park |
| CAC Included: | N |
| Water Included: | N |
| Cabel TV Included: | N |
| Common Elements Included: | N |
| Heat Included: | N |
| Parking Included: | N |
| Condo Tax Included: | N |
| Building Insurance Included: | N |
| Fireplace/Stove: | Y |
| Heat Type: | Forced Air |
| Central Air Conditioning: | Central Air |
| Central Vac: | N |
| Laundry Level: | Syste |
| Ensuite Laundry: | F |
| Sewers: | Sewer |
$
%
Years
This calculator is for demonstration purposes only. Always consult a professional
financial advisor before making personal financial decisions.
| Although the information displayed is believed to be accurate, no warranties or representations are made of any kind. |
| EXP REALTY |
|
|

Wally Islam
Real Estate Broker
Dir:
416-949-2626
Bus:
416-293-8500
Fax:
905-913-8585
| Virtual Tour | Book Showing | Email a Friend |
Jump To:
At a Glance:
| Type: | Freehold - Detached |
| Area: | Durham |
| Municipality: | Whitby |
| Neighbourhood: | Brooklin |
| Style: | 2-Storey |
| Tax: | $7,602.41 |
| Beds: | 3+1 |
| Baths: | 3 |
| Fireplace: | Y |
| Pool: | None |
Locatin Map:
Payment Calculator:
