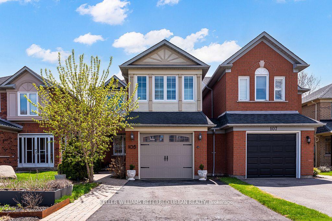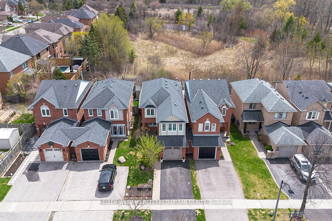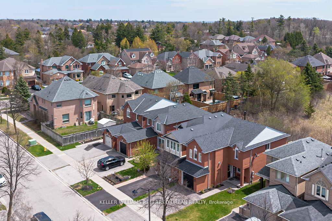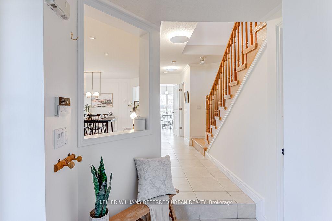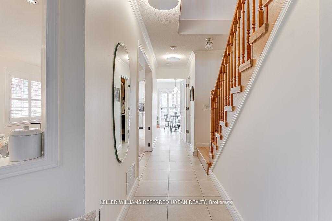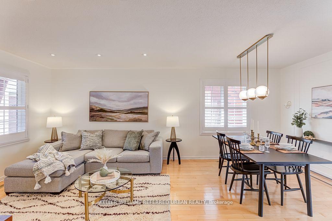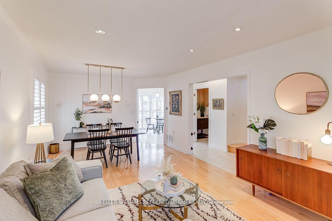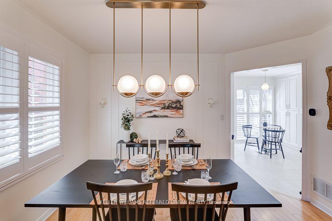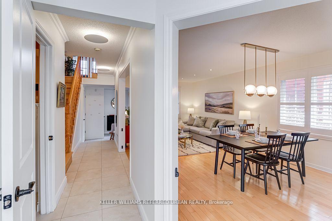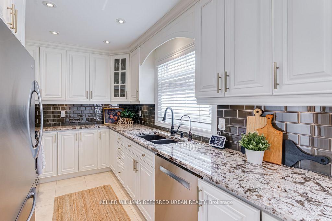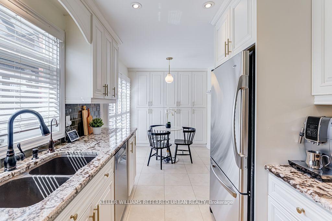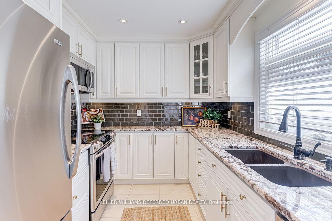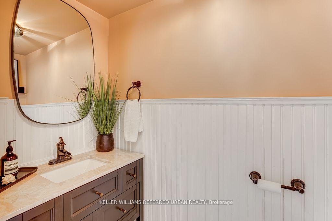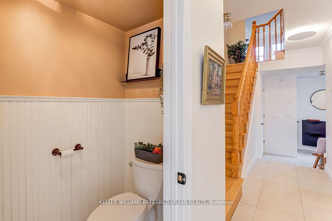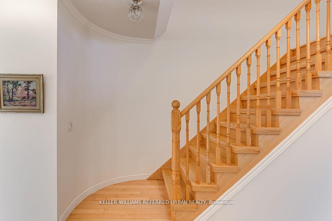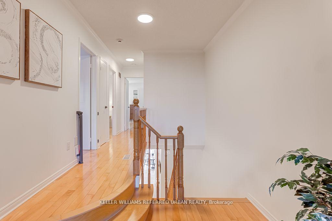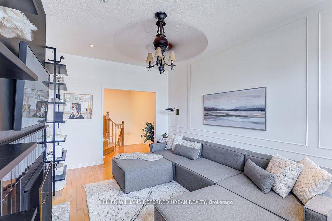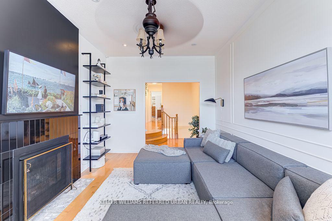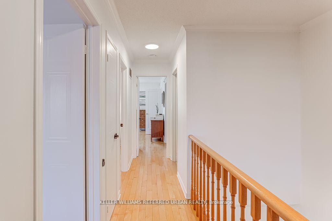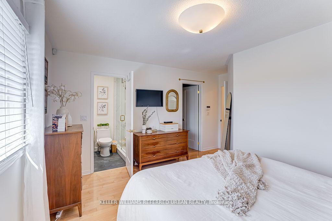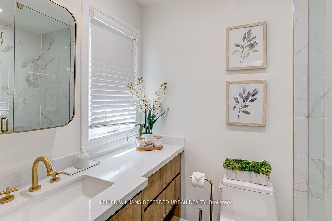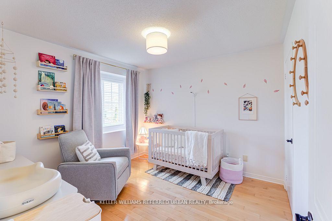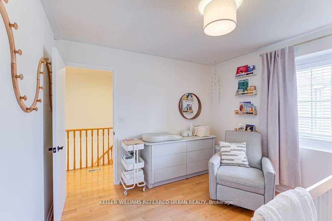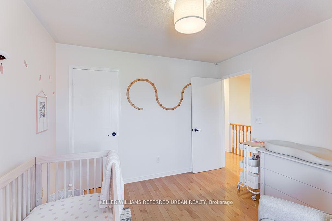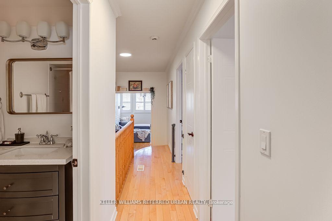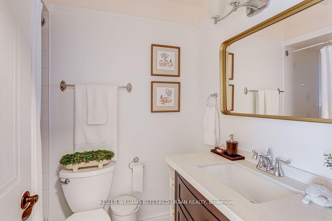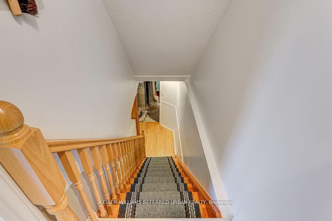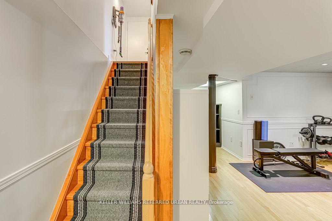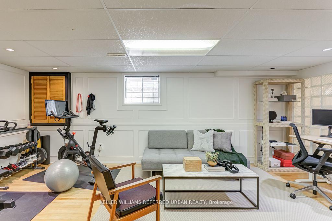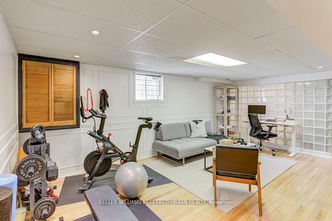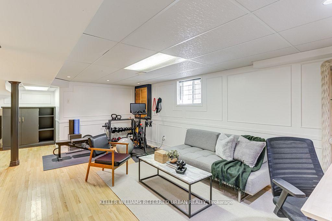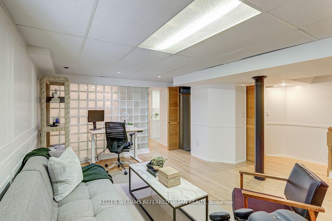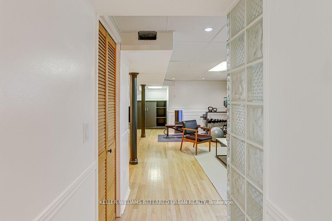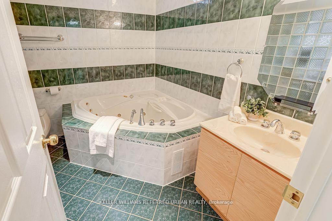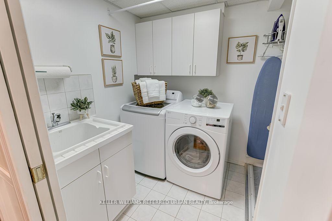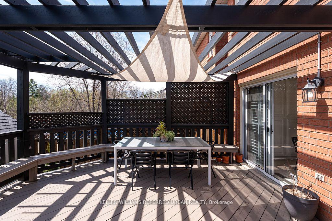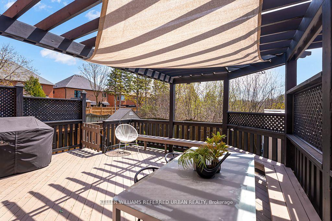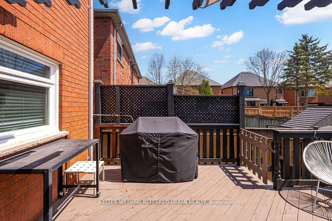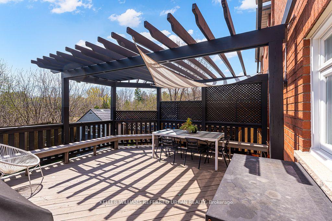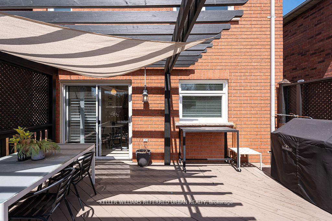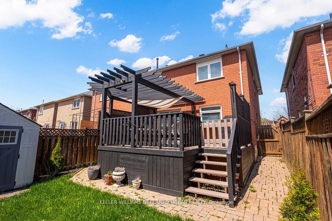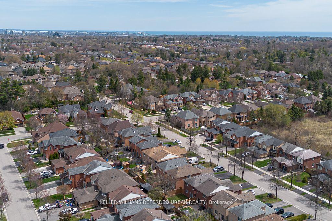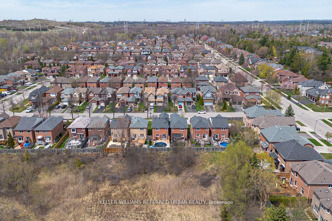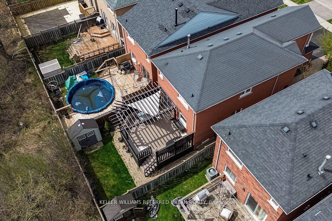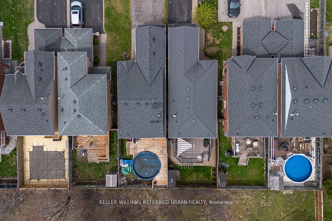$950,000
Available - For Sale
Listing ID: E12231744
105 White Pine Cres , Pickering, L1V 6S3, Durham
| If you are looking for the loveliest two-storey family home, located on one of the most family- friendly streets, with the best natural light and backing onto Rouge National Urban Park 105 White Pine Crescent is the one! This home, solely linked at the garage, features an open- concept living and dining area, a bright eat-in kitchen with a walk-out to the backyard, and a spacious second-floor family room complete with a brand-new gas fireplace perfect for entertaining, family gatherings, and those special game nights. The primary bedroom retreat offers a walk-in closet, a newly renovated ensuite bathroom, and a gorgeous view of Rouge Park. With a brand new AC, 3 bedrooms, 4 bathrooms, a finished basement, and an attached garage, this two-storey linked home is absolutely perfect for a growing family. Sunlight pours into every corner of the house throughout the day, creating a fresh and uplifting atmosphere. With Rouge Park right in your backyard and a park trail entrance just a 1-minute walk away, you'll be immersed in nature and tranquility. Filled with young families, this street offers a warm sense of community. Its only a 12-minute walk to Pinegrove Park, a 12-minute drive to either Pickering GO Station or Rouge Hill GO Station, and has nearby access to the 401 making commutes to Toronto quick and easy. If you're looking for a home that blends comfort, natural beauty, community, and urban accessibility 105 White Pine Crescent is ready to welcome you. Book a showing today! |
| Price | $950,000 |
| Taxes: | $6339.00 |
| Occupancy: | Owner |
| Address: | 105 White Pine Cres , Pickering, L1V 6S3, Durham |
| Directions/Cross Streets: | Valley Ridge Crescent & White Pine Cres |
| Rooms: | 9 |
| Bedrooms: | 3 |
| Bedrooms +: | 0 |
| Family Room: | T |
| Basement: | Finished |
| Level/Floor | Room | Length(ft) | Width(ft) | Descriptions | |
| Room 1 | Main | Living Ro | 13.68 | 12.17 | Hardwood Floor, California Shutters, Combined w/Dining |
| Room 2 | Main | Dining Ro | 7.22 | 12.17 | Hardwood Floor, California Shutters, Combined w/Living |
| Room 3 | Main | Kitchen | 8.13 | 9.45 | Tile Floor, Eat-in Kitchen, Walk-Out |
| Room 4 | Second | Primary B | 14.6 | 14.73 | Hardwood Floor, Walk-In Closet(s), Ensuite Bath |
| Room 5 | Second | Bedroom 2 | 12.07 | 10.76 | Hardwood Floor, Window, Closet |
| Room 6 | Second | Bedroom 3 | 9.74 | 10.76 | Hardwood Floor, Window, Closet |
| Room 7 | Second | Family Ro | 11.97 | 8.89 | Hardwood Floor, Fireplace, Cathedral Ceiling(s) |
| Room 8 | Basement | Common Ro | 24.83 | 20.01 | Hardwood Floor, 3 Pc Bath |
| Room 9 | Basement | Laundry | 8.33 | 7.12 | Ceramic Floor, Separate Room |
| Room 10 | Basement | Utility R | 6.43 | 7.15 | |
| Room 11 | Main | Breakfast | 11.12 | 10.5 | Ceramic Floor, California Shutters, W/O To Patio |
| Room 12 | Main | Foyer | 6.53 | 6.79 | Ceramic Floor |
| Washroom Type | No. of Pieces | Level |
| Washroom Type 1 | 2 | Main |
| Washroom Type 2 | 3 | Second |
| Washroom Type 3 | 4 | Second |
| Washroom Type 4 | 3 | Basement |
| Washroom Type 5 | 0 | |
| Washroom Type 6 | 2 | Main |
| Washroom Type 7 | 3 | Second |
| Washroom Type 8 | 4 | Second |
| Washroom Type 9 | 3 | Basement |
| Washroom Type 10 | 0 |
| Total Area: | 0.00 |
| Approximatly Age: | 31-50 |
| Property Type: | Link |
| Style: | 2-Storey |
| Exterior: | Brick |
| Garage Type: | Carport |
| (Parking/)Drive: | Private |
| Drive Parking Spaces: | 2 |
| Park #1 | |
| Parking Type: | Private |
| Park #2 | |
| Parking Type: | Private |
| Pool: | None |
| Other Structures: | Fence - Full, |
| Approximatly Age: | 31-50 |
| Approximatly Square Footage: | 1100-1500 |
| Property Features: | Fenced Yard, Greenbelt/Conserva |
| CAC Included: | N |
| Water Included: | N |
| Cabel TV Included: | N |
| Common Elements Included: | N |
| Heat Included: | N |
| Parking Included: | N |
| Condo Tax Included: | N |
| Building Insurance Included: | N |
| Fireplace/Stove: | Y |
| Heat Type: | Forced Air |
| Central Air Conditioning: | Central Air |
| Central Vac: | N |
| Laundry Level: | Syste |
| Ensuite Laundry: | F |
| Elevator Lift: | False |
| Sewers: | Sewer |
| Utilities-Cable: | A |
| Utilities-Hydro: | Y |
$
%
Years
This calculator is for demonstration purposes only. Always consult a professional
financial advisor before making personal financial decisions.
| Although the information displayed is believed to be accurate, no warranties or representations are made of any kind. |
| KELLER WILLIAMS REFERRED URBAN REALTY |
|
|

Wally Islam
Real Estate Broker
Dir:
416-949-2626
Bus:
416-293-8500
Fax:
905-913-8585
| Virtual Tour | Book Showing | Email a Friend |
Jump To:
At a Glance:
| Type: | Freehold - Link |
| Area: | Durham |
| Municipality: | Pickering |
| Neighbourhood: | Highbush |
| Style: | 2-Storey |
| Approximate Age: | 31-50 |
| Tax: | $6,339 |
| Beds: | 3 |
| Baths: | 4 |
| Fireplace: | Y |
| Pool: | None |
Locatin Map:
Payment Calculator:
