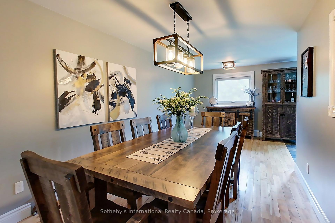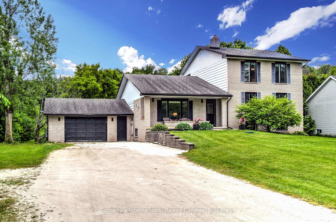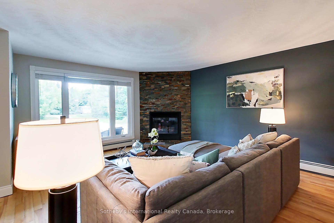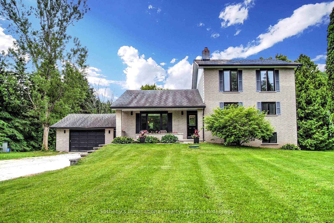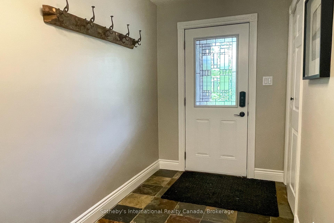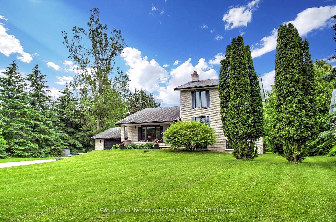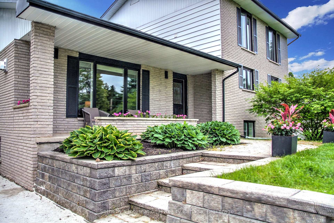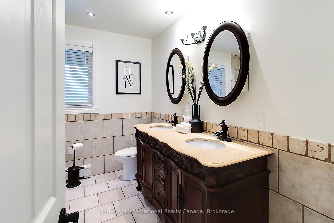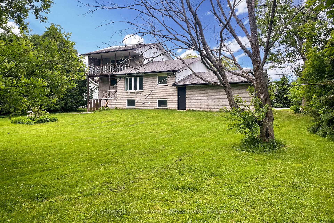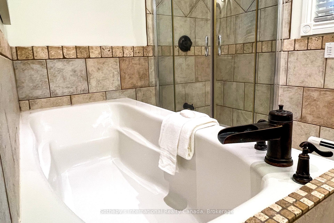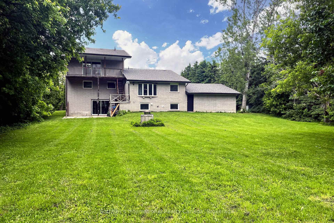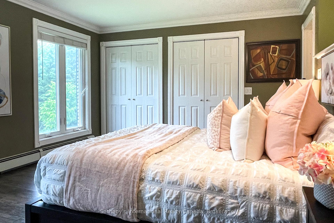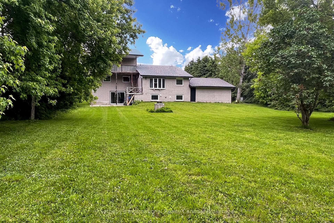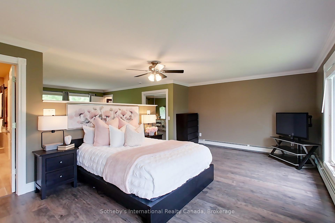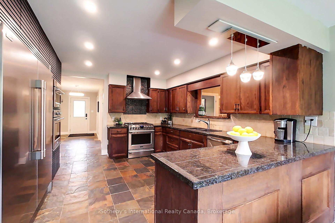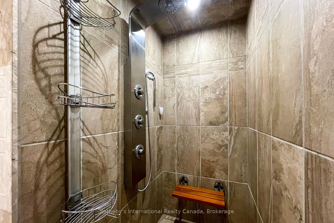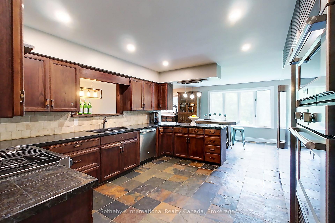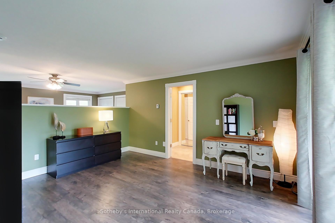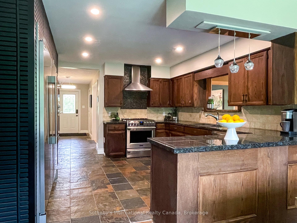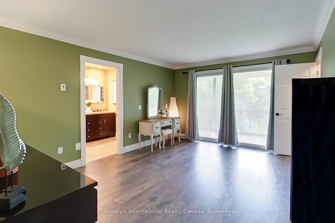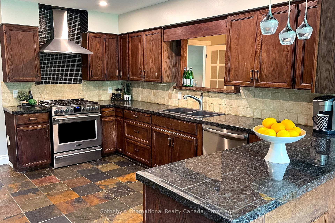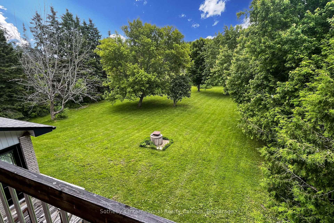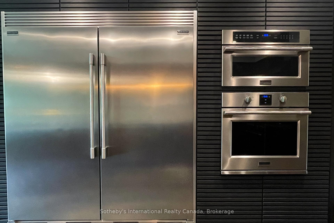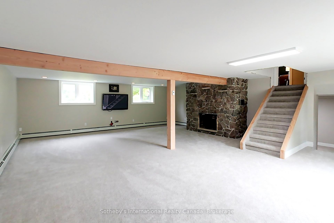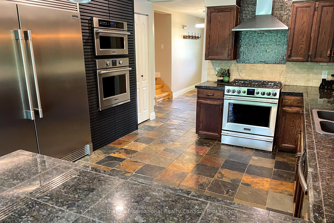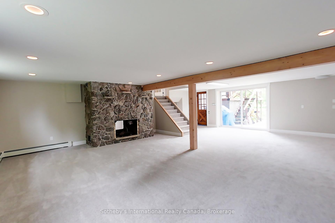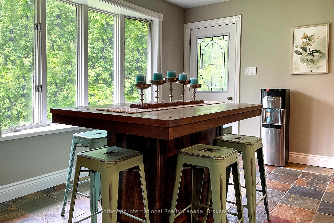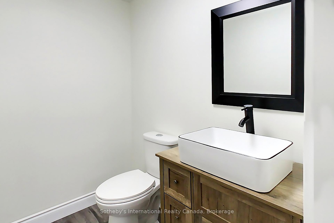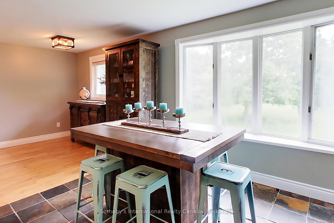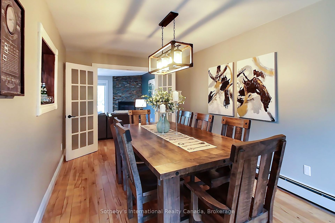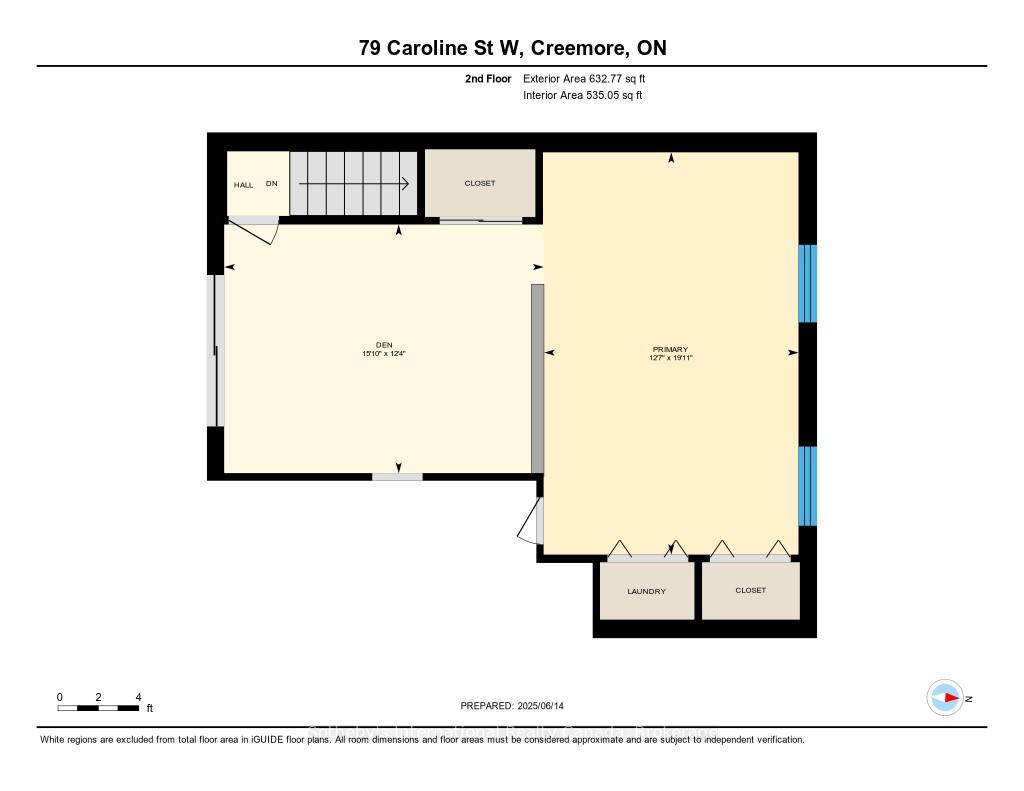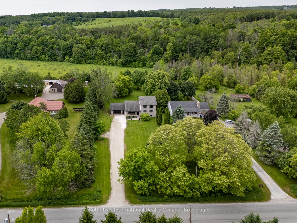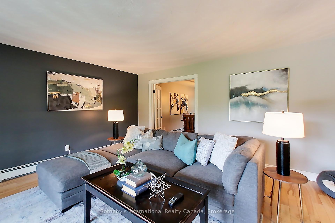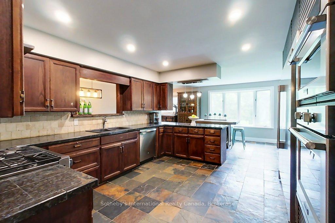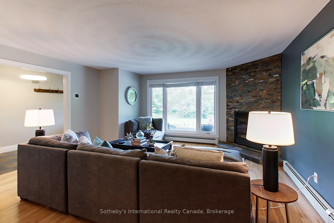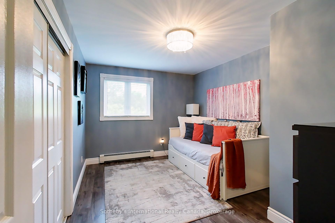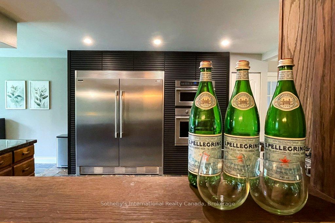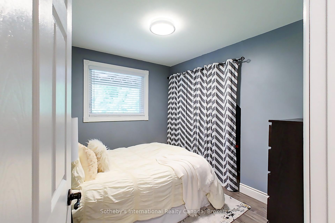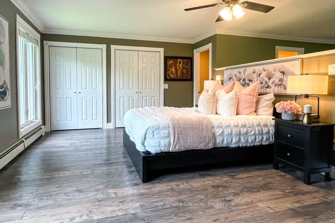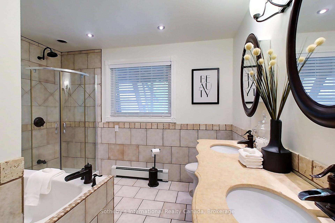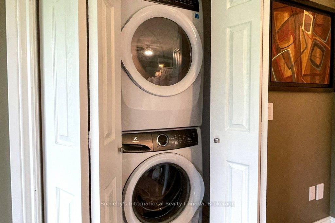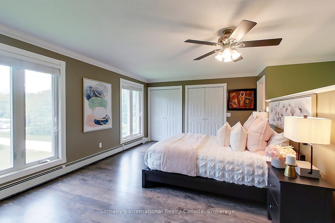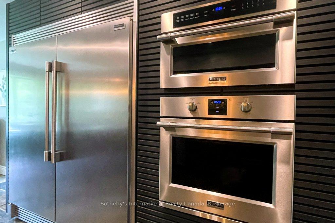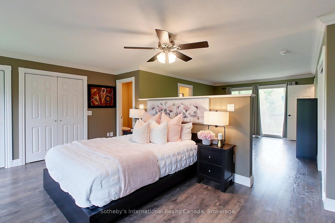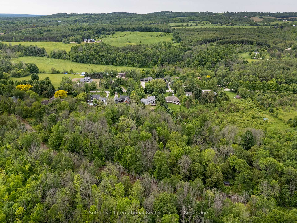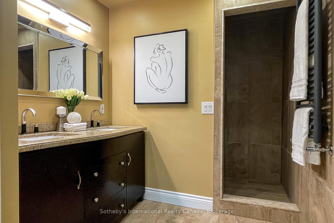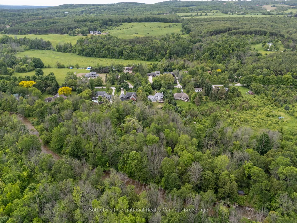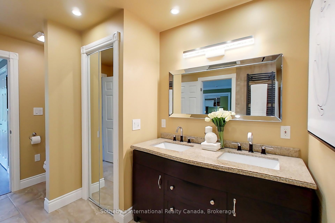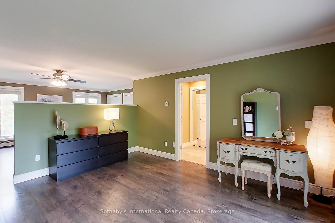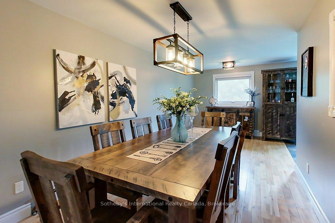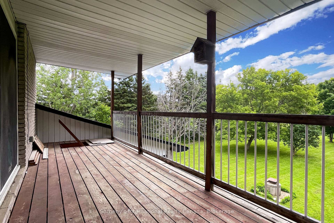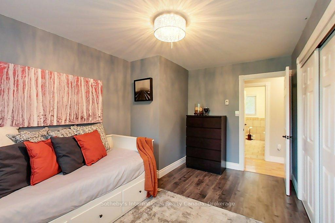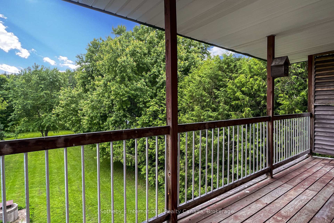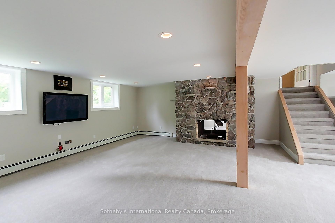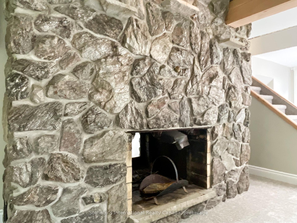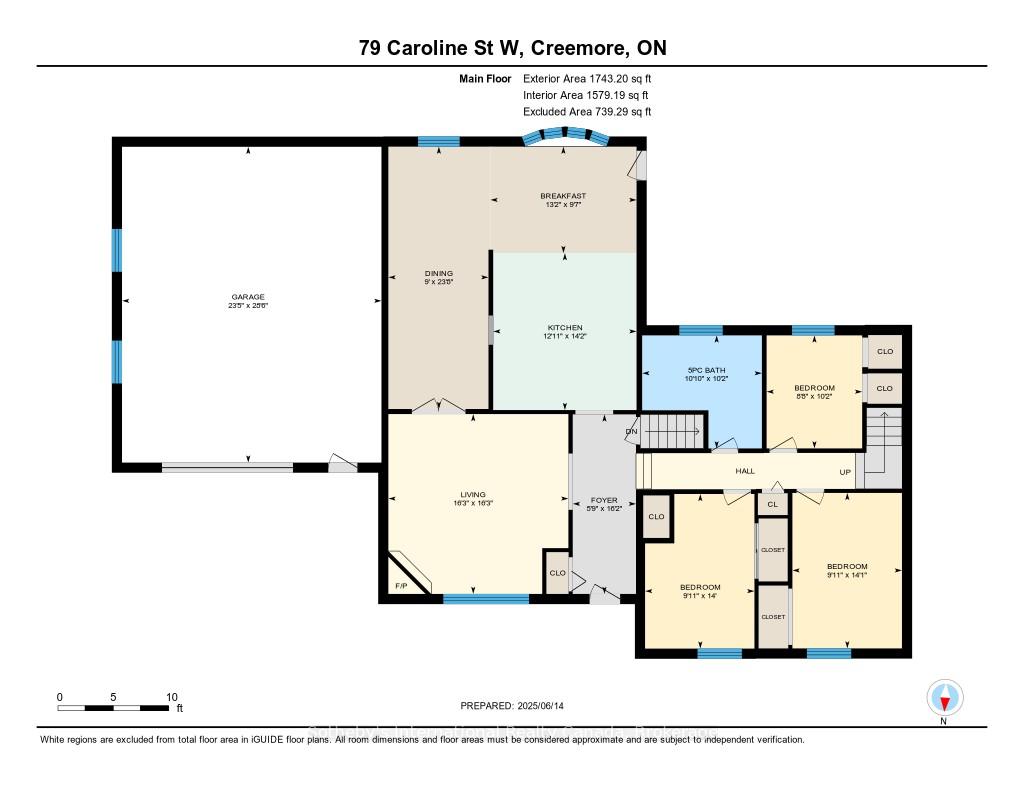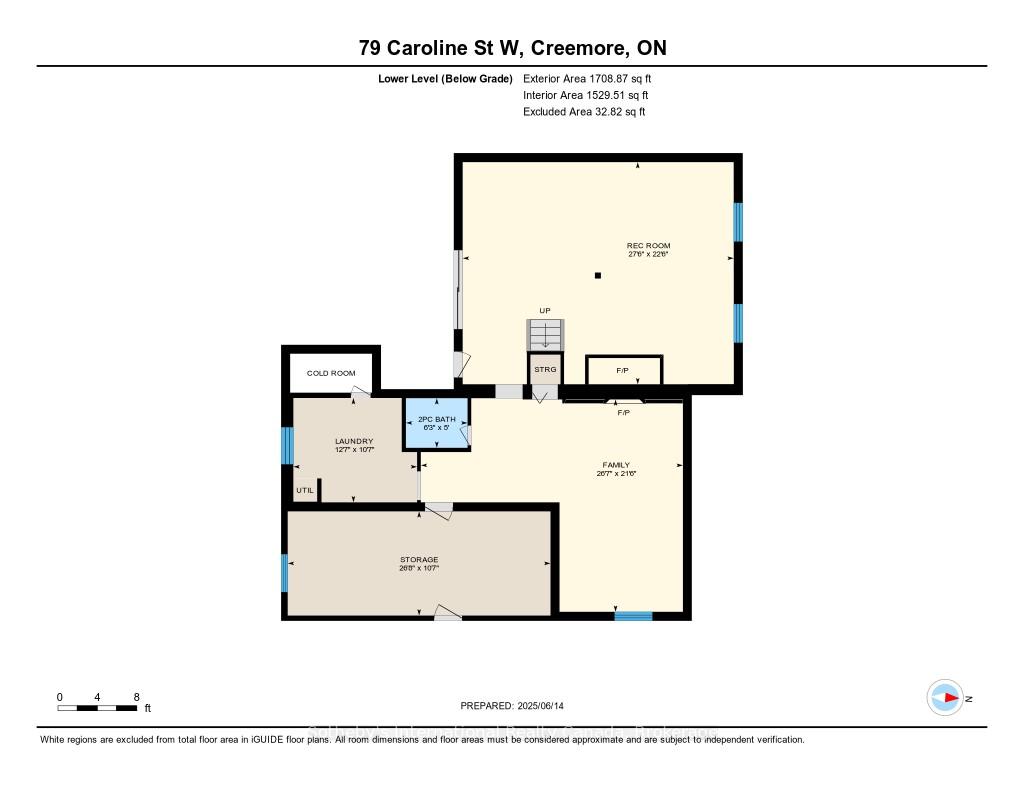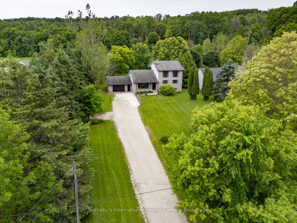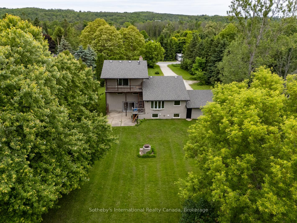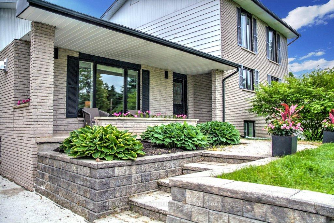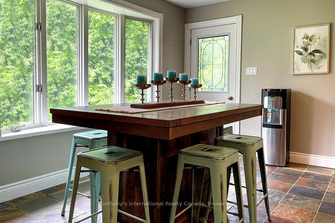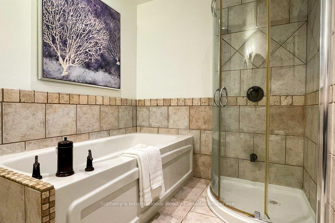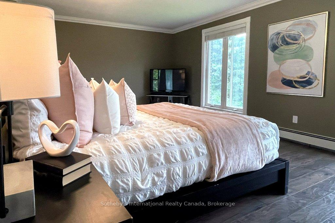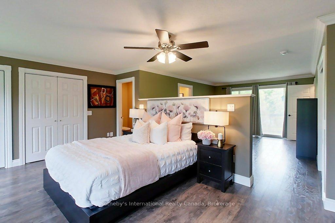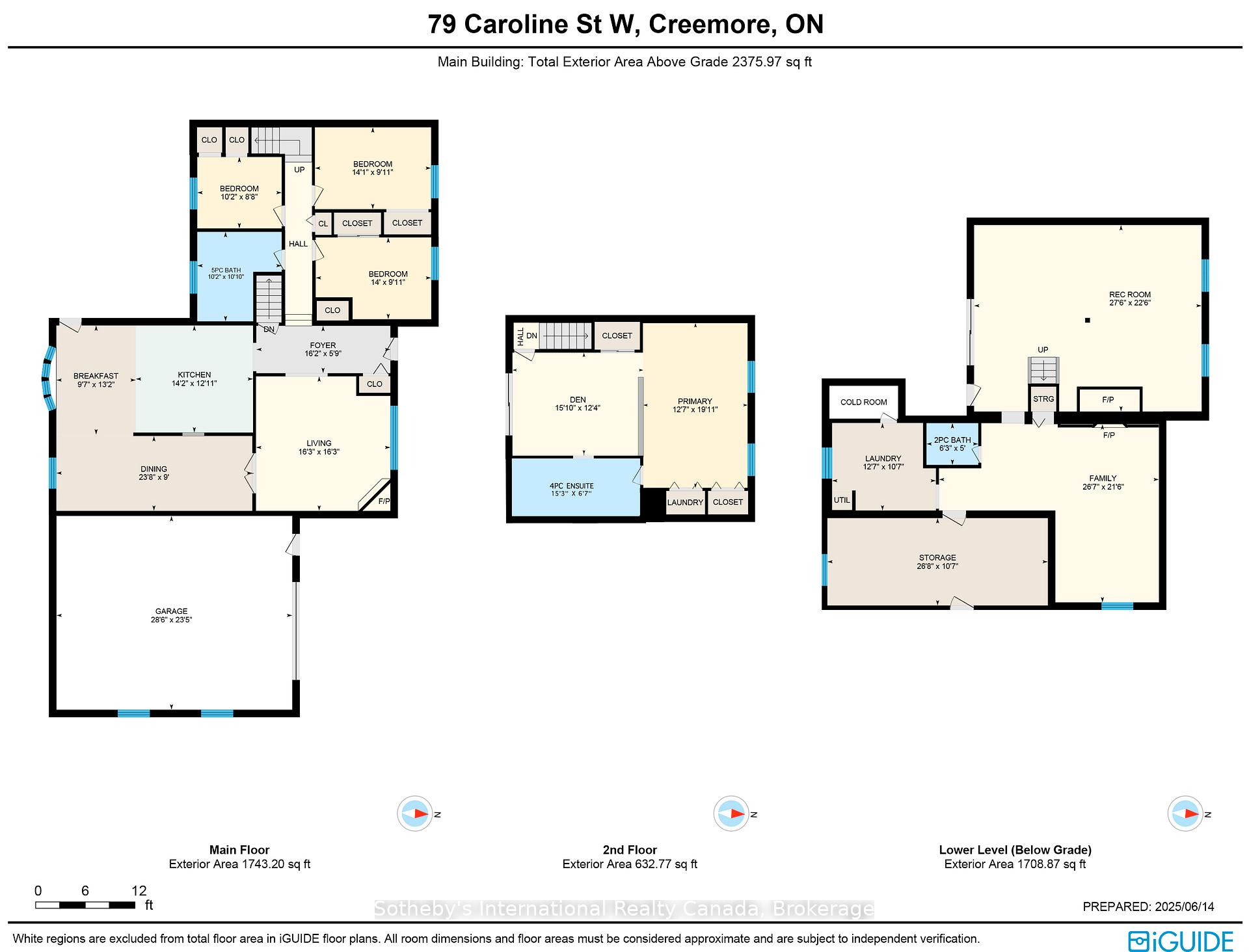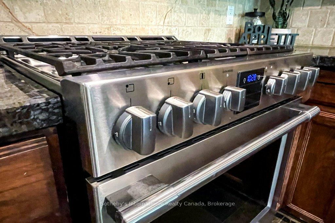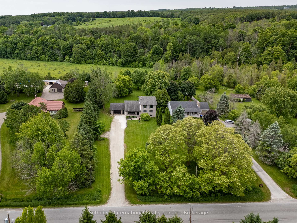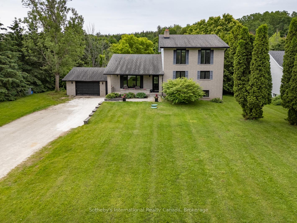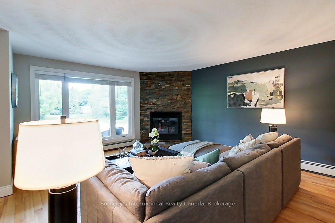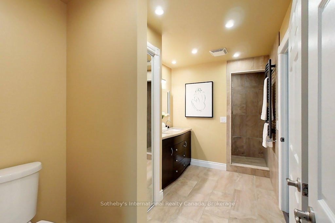$1,495,000
Available - For Sale
Listing ID: S12225298
79 Caroline Stre West , Clearview, L0M 1G0, Simcoe
| Opportunity awaits on sought-after Caroline Street West in the village of Creemore. This 5-level side-split sits on a beautiful 1-acre lot with mature trees and offers great potential for multi-family living. With 4 bedrooms, 3 bathrooms, and multiple living areas, there's lots of space to make it your own. The home has seen several key updates including an improved kitchen with newer appliances (built-in oven, convection microwave, new fridge/freezer), updated plumbing and 200-amp electrical service, and fully finished lower levels. There's a walkout to a private patio perfect for enjoying the peaceful yard. On the main floor, you'll find a bright living room with a gas fireplace and large window, a spacious dining area, and an updated kitchen. Three bedrooms share a 4-piece bath with an oval tub, separate shower, and double sinks. Upstairs, the large primary suite (approx. 800 sq ft) includes built-in closets, its own washer/dryer, and a 3-piece ensuite with walk-in shower and double vanity. It's a functional space with room for finishing touches plus offer rough in plumbing for a coffee bar or wet bar.The lower level offers a cozy family room with pot lights, broadloom, and plumbing for a future wet bar or kitchenette. The double-sided stone fireplace is currently not in use but could be restored. The lowest level includes a flexible rec room or office space, a 2-piece bath, and a separate laundry area.The oversized heated double-car garage has 220-volt service great for a workshop or storage.Additional features include hydronic radiant heating with room-by-room controls, UV light, water softener, water purification system, and tankless hot water everything is owned.Walk to shops, cafés, and restaurants in the heart of Creemore. A solid home with privacy, space, and potential, just bring your ideas! |
| Price | $1,495,000 |
| Taxes: | $5189.96 |
| Assessment Year: | 2025 |
| Occupancy: | Owner |
| Address: | 79 Caroline Stre West , Clearview, L0M 1G0, Simcoe |
| Acreage: | .50-1.99 |
| Directions/Cross Streets: | Mill St and Caroline St W |
| Rooms: | 9 |
| Rooms +: | 2 |
| Bedrooms: | 4 |
| Bedrooms +: | 0 |
| Family Room: | T |
| Basement: | Full, Finished |
| Level/Floor | Room | Length(ft) | Width(ft) | Descriptions | |
| Room 1 | Main | Living Ro | 16.24 | 16.27 | Hardwood Floor, Gas Fireplace, French Doors |
| Room 2 | Main | Kitchen | 14.17 | 12.96 | B/I Microwave, B/I Oven, B/I Fridge |
| Room 3 | Main | Foyer | 16.2 | 5.71 | Tile Floor |
| Room 4 | Main | Dining Ro | 23.68 | 9.05 | Hardwood Floor, W/O To Balcony |
| Room 5 | Main | Breakfast | 9.61 | 13.19 | Tile Floor, W/O To Balcony |
| Room 6 | Second | Bedroom | 10.2 | 8.63 | Hardwood Floor |
| Room 7 | Second | Bedroom | 14.04 | 9.91 | Hardwood Floor |
| Room 8 | Second | Bedroom | 13.97 | 9.87 | Hardwood Floor |
| Room 9 | Third | Primary B | 12.6 | 19.91 | Combined w/Laundry, 4 Pc Ensuite, Closet Organizers |
| Room 10 | Third | Den | 15.81 | 12.3 | Laminate, W/O To Balcony, Closet Organizers |
| Room 11 | Ground | Family Ro | 26.6 | 21.55 | Broadloom, 2 Way Fireplace, Walk-Out |
| Room 12 | Lower | Recreatio | 27.49 | 22.53 | Broadloom, 2 Way Fireplace |
| Room 13 | Lower | Laundry | 12.56 | 10.59 | |
| Room 14 | Lower | Utility R | 26.67 | 10.56 | |
| Room 15 | Lower | Bathroom | 6.26 | 5.05 | 2 Pc Bath |
| Washroom Type | No. of Pieces | Level |
| Washroom Type 1 | 5 | Main |
| Washroom Type 2 | 2 | Lower |
| Washroom Type 3 | 4 | Third |
| Washroom Type 4 | 0 | |
| Washroom Type 5 | 0 | |
| Washroom Type 6 | 5 | Main |
| Washroom Type 7 | 2 | Lower |
| Washroom Type 8 | 4 | Third |
| Washroom Type 9 | 0 | |
| Washroom Type 10 | 0 |
| Total Area: | 0.00 |
| Approximatly Age: | 31-50 |
| Property Type: | Detached |
| Style: | Sidesplit |
| Exterior: | Brick |
| Garage Type: | Attached |
| (Parking/)Drive: | Available, |
| Drive Parking Spaces: | 10 |
| Park #1 | |
| Parking Type: | Available, |
| Park #2 | |
| Parking Type: | Available |
| Park #3 | |
| Parking Type: | Private Do |
| Pool: | None |
| Approximatly Age: | 31-50 |
| Approximatly Square Footage: | 3000-3500 |
| Property Features: | Golf, Library |
| CAC Included: | N |
| Water Included: | N |
| Cabel TV Included: | N |
| Common Elements Included: | N |
| Heat Included: | N |
| Parking Included: | N |
| Condo Tax Included: | N |
| Building Insurance Included: | N |
| Fireplace/Stove: | Y |
| Heat Type: | Radiant |
| Central Air Conditioning: | None |
| Central Vac: | N |
| Laundry Level: | Syste |
| Ensuite Laundry: | F |
| Sewers: | Septic |
| Water: | Dug Well |
| Water Supply Types: | Dug Well |
| Utilities-Hydro: | Y |
$
%
Years
This calculator is for demonstration purposes only. Always consult a professional
financial advisor before making personal financial decisions.
| Although the information displayed is believed to be accurate, no warranties or representations are made of any kind. |
| Sotheby's International Realty Canada |
|
|

Wally Islam
Real Estate Broker
Dir:
416-949-2626
Bus:
416-293-8500
Fax:
905-913-8585
| Virtual Tour | Book Showing | Email a Friend |
Jump To:
At a Glance:
| Type: | Freehold - Detached |
| Area: | Simcoe |
| Municipality: | Clearview |
| Neighbourhood: | Creemore |
| Style: | Sidesplit |
| Approximate Age: | 31-50 |
| Tax: | $5,189.96 |
| Beds: | 4 |
| Baths: | 3 |
| Fireplace: | Y |
| Pool: | None |
Locatin Map:
Payment Calculator:
