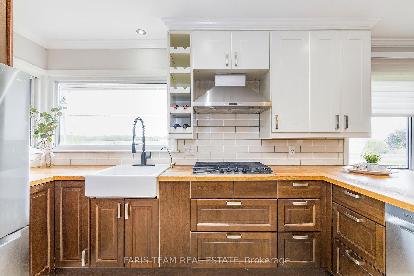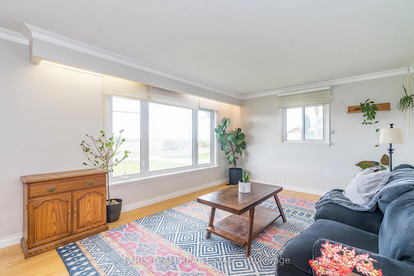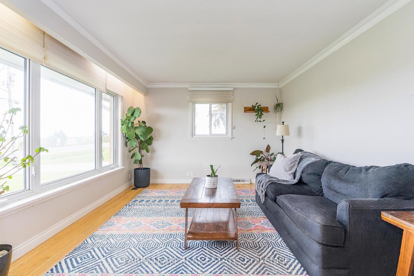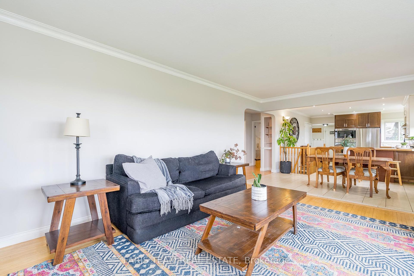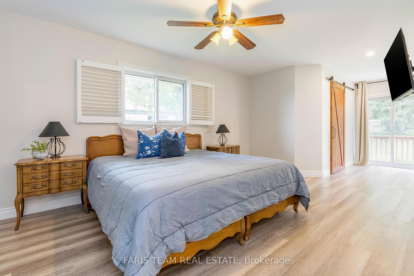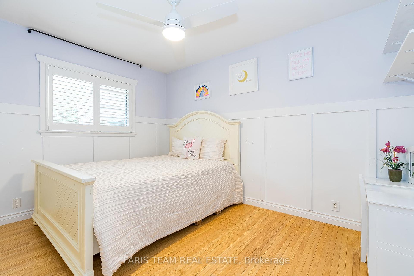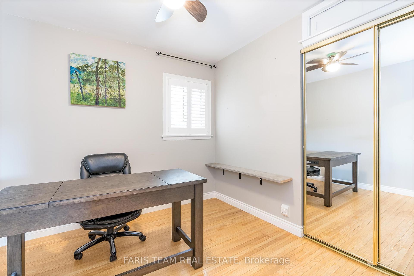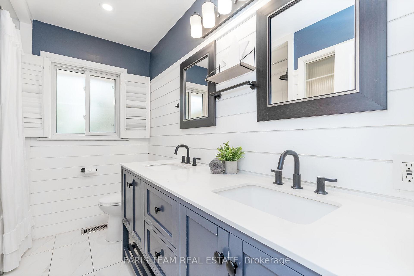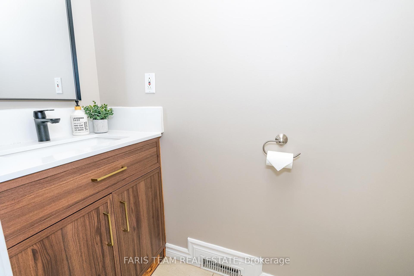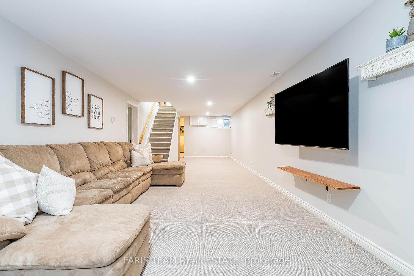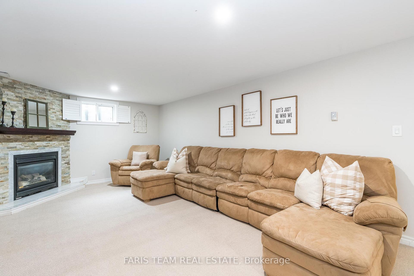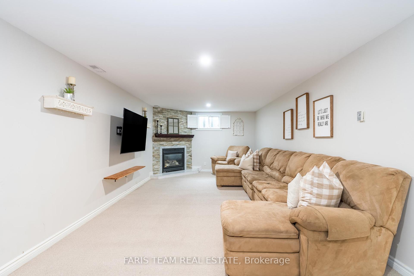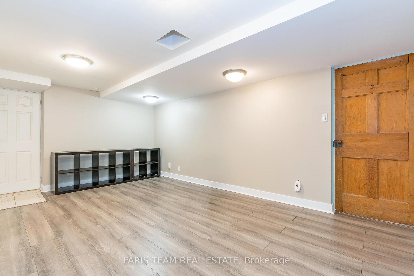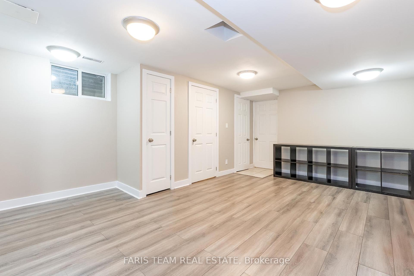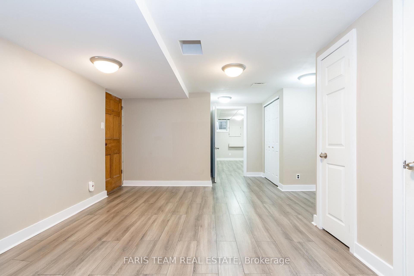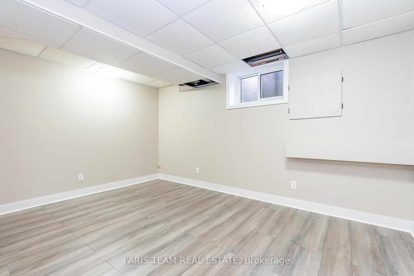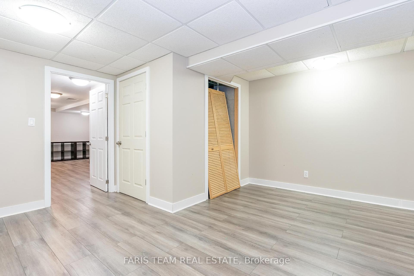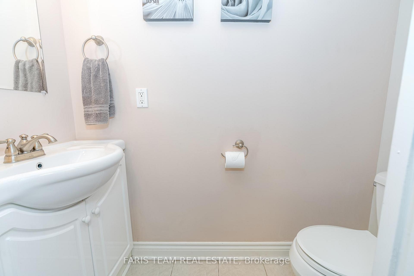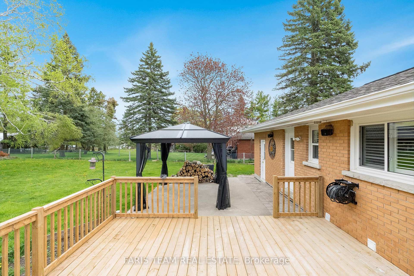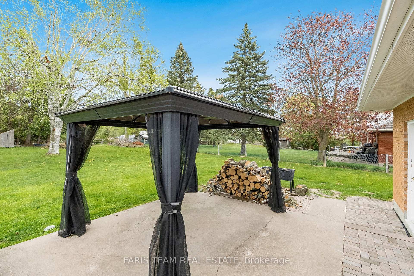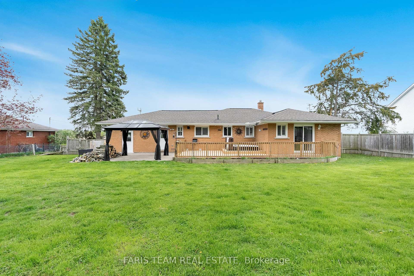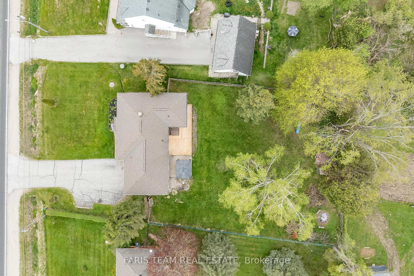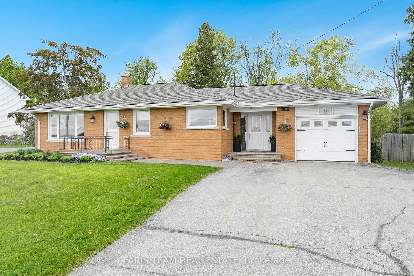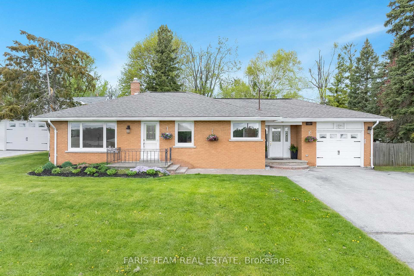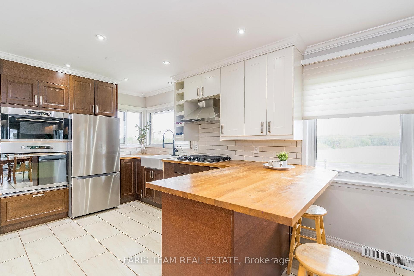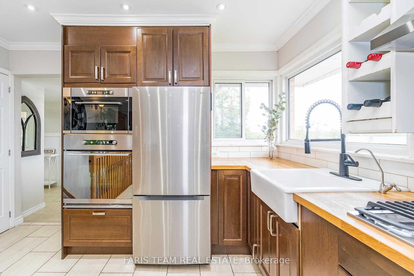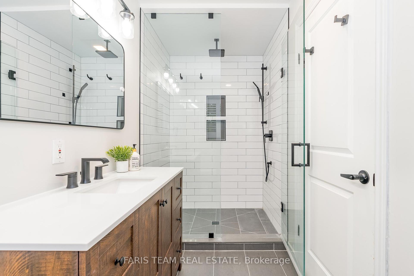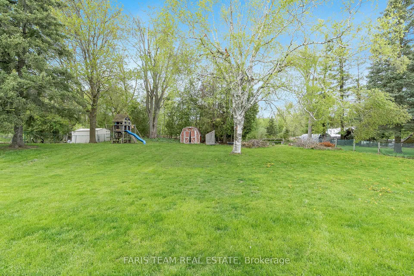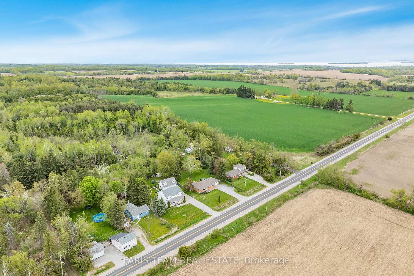$899,000
Available - For Sale
Listing ID: N12231737
2088 Killarney Beach Road , Innisfil, L0L 1W0, Simcoe
| Top 5 Reasons You Will Love This Home: 1) Ranch bungalow featuring a family-focused layout with 4 bedrooms, 2 full and 2 half bathrooms, and a finished basement, offering plenty of room to grow, entertain, and create lasting memories 2) Enjoy a stylish, modern interior with several recent updates to the kitchen, main level bathrooms, and flooring; no renovations needed, just move in and relax 3) Set on a larger lot in the charming village of Churchill, this home offers privacy, space, and an authentic small-town atmosphere while still being close to Innisfil, Barrie, and Highway 11 and 400 4) Unwind and enjoy the peaceful setting on the large back deck or take in the beautiful southern views of open farm fields from the front of the house, presenting an excellent setting for outdoor fun, barbeques, and family gatherings 5) The main level's welcoming and open layout brings in abundant natural light, while the large basement family room and separate games room provide space fora growing family. 1,520 above grade sq.ft. plus a finished basement. Visit our website for more detailed information. |
| Price | $899,000 |
| Taxes: | $4996.00 |
| Occupancy: | Owner |
| Address: | 2088 Killarney Beach Road , Innisfil, L0L 1W0, Simcoe |
| Acreage: | < .50 |
| Directions/Cross Streets: | Yonge St/Killarney Beach Rd |
| Rooms: | 5 |
| Rooms +: | 5 |
| Bedrooms: | 3 |
| Bedrooms +: | 1 |
| Family Room: | F |
| Basement: | Full, Finished |
| Level/Floor | Room | Length(ft) | Width(ft) | Descriptions | |
| Room 1 | Main | Kitchen | 21.55 | 12.23 | Ceramic Floor, Stainless Steel Appl, Breakfast Bar |
| Room 2 | Main | Living Ro | 15.91 | 12.23 | Hardwood Floor, Open Concept, Large Window |
| Room 3 | Main | Primary B | 26.73 | 10.69 | 3 Pc Ensuite, Vinyl Floor, W/O To Deck |
| Room 4 | Main | Bedroom | 12.3 | 9.32 | Hardwood Floor, Closet, Window |
| Room 5 | Main | Bedroom | 9.12 | 9.02 | Hardwood Floor, Closet, Large Window |
| Room 6 | Basement | Family Ro | 36.8 | 11.87 | Gas Fireplace, Window |
| Room 7 | Basement | Game Room | 22.47 | 13.97 | Laminate, Double Closet |
| Room 8 | Basement | Other | 8.36 | 7.68 | |
| Room 9 | Basement | Bedroom | 14.89 | 13.91 | Laminate, Window |
| Room 10 | Basement | Laundry | 14.07 | 6.46 | Ceramic Floor |
| Washroom Type | No. of Pieces | Level |
| Washroom Type 1 | 2 | Main |
| Washroom Type 2 | 3 | Main |
| Washroom Type 3 | 5 | Main |
| Washroom Type 4 | 2 | Basement |
| Washroom Type 5 | 0 | |
| Washroom Type 6 | 2 | Main |
| Washroom Type 7 | 3 | Main |
| Washroom Type 8 | 5 | Main |
| Washroom Type 9 | 2 | Basement |
| Washroom Type 10 | 0 |
| Total Area: | 0.00 |
| Approximatly Age: | 51-99 |
| Property Type: | Detached |
| Style: | Bungalow |
| Exterior: | Brick |
| Garage Type: | Attached |
| (Parking/)Drive: | Private Do |
| Drive Parking Spaces: | 4 |
| Park #1 | |
| Parking Type: | Private Do |
| Park #2 | |
| Parking Type: | Private Do |
| Pool: | None |
| Other Structures: | Garden Shed |
| Approximatly Age: | 51-99 |
| Approximatly Square Footage: | 1500-2000 |
| Property Features: | Clear View, Fenced Yard |
| CAC Included: | N |
| Water Included: | N |
| Cabel TV Included: | N |
| Common Elements Included: | N |
| Heat Included: | N |
| Parking Included: | N |
| Condo Tax Included: | N |
| Building Insurance Included: | N |
| Fireplace/Stove: | Y |
| Heat Type: | Forced Air |
| Central Air Conditioning: | Central Air |
| Central Vac: | N |
| Laundry Level: | Syste |
| Ensuite Laundry: | F |
| Sewers: | Septic |
| Water: | Drilled W |
| Water Supply Types: | Drilled Well |
$
%
Years
This calculator is for demonstration purposes only. Always consult a professional
financial advisor before making personal financial decisions.
| Although the information displayed is believed to be accurate, no warranties or representations are made of any kind. |
| FARIS TEAM REAL ESTATE |
|
|

Wally Islam
Real Estate Broker
Dir:
416-949-2626
Bus:
416-293-8500
Fax:
905-913-8585
| Virtual Tour | Book Showing | Email a Friend |
Jump To:
At a Glance:
| Type: | Freehold - Detached |
| Area: | Simcoe |
| Municipality: | Innisfil |
| Neighbourhood: | Rural Innisfil |
| Style: | Bungalow |
| Approximate Age: | 51-99 |
| Tax: | $4,996 |
| Beds: | 3+1 |
| Baths: | 4 |
| Fireplace: | Y |
| Pool: | None |
Locatin Map:
Payment Calculator:
