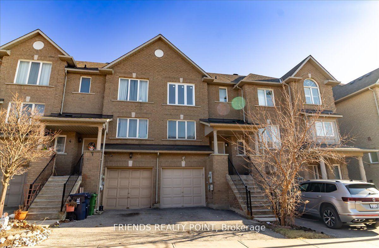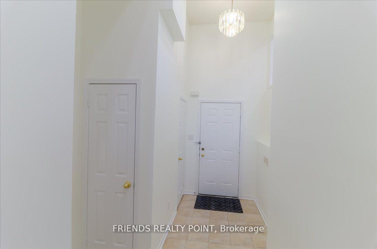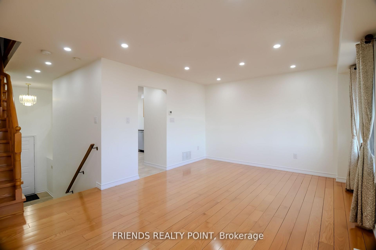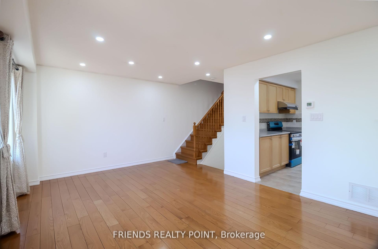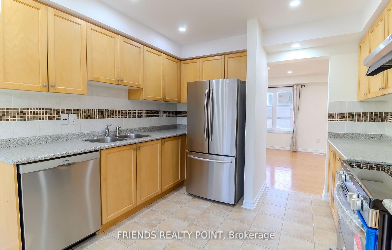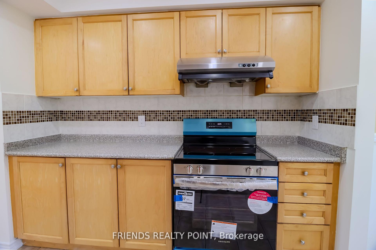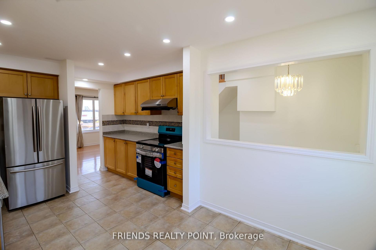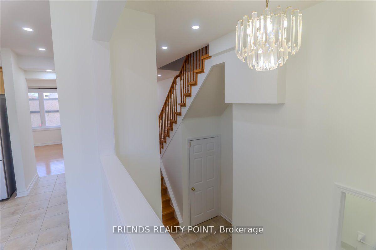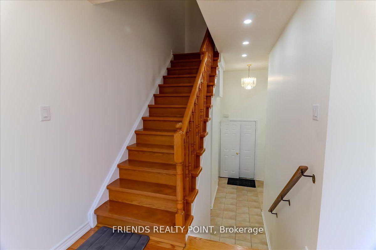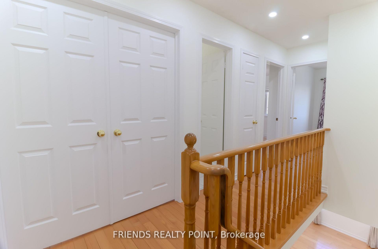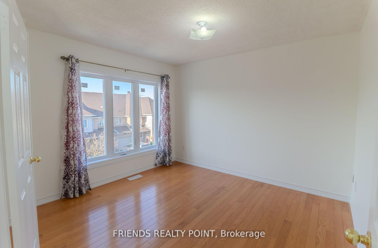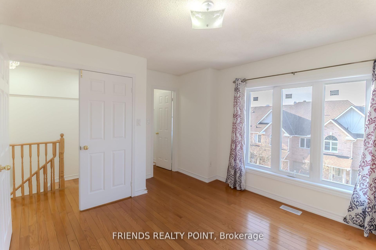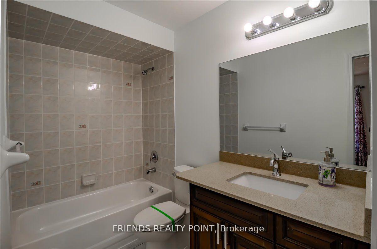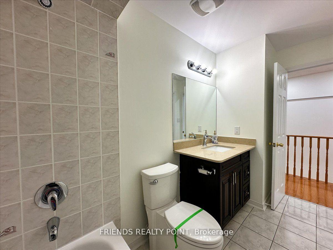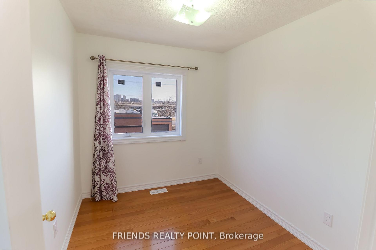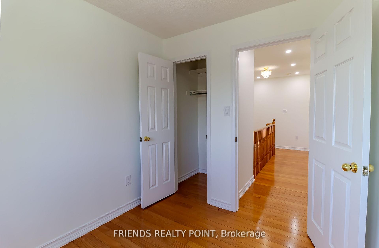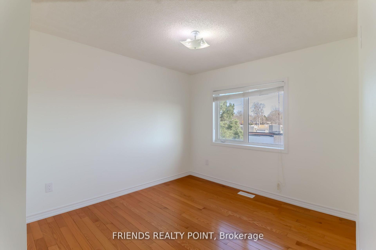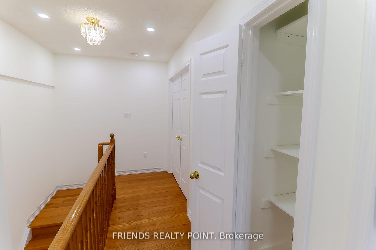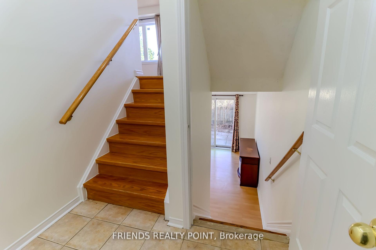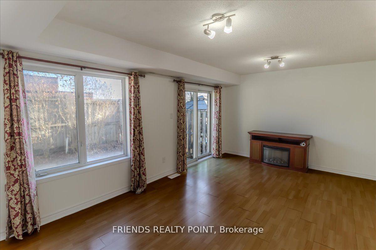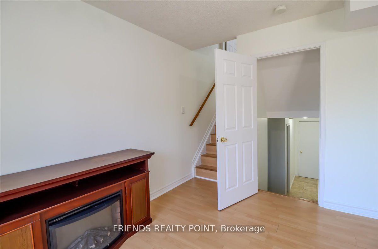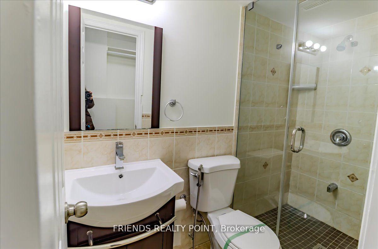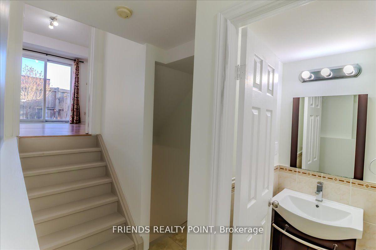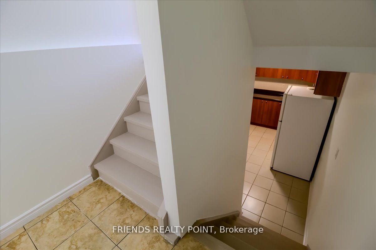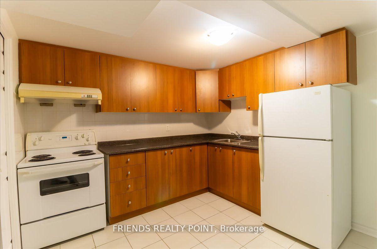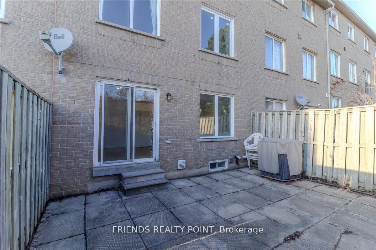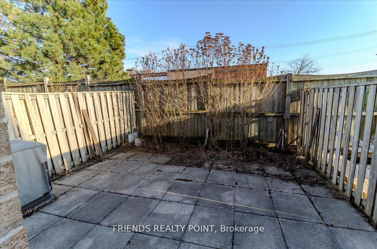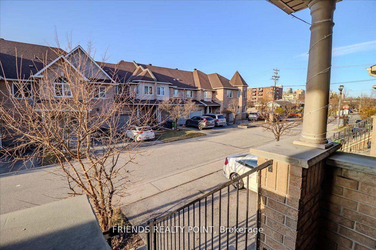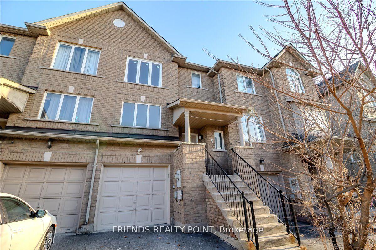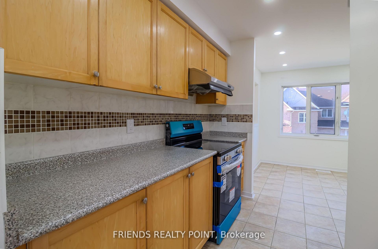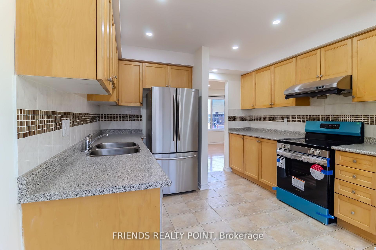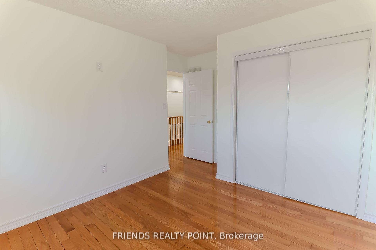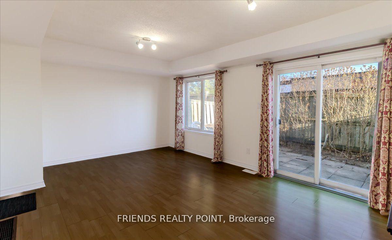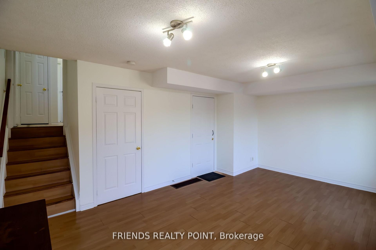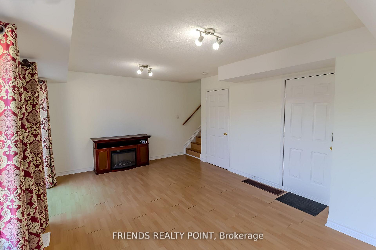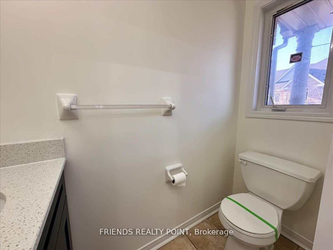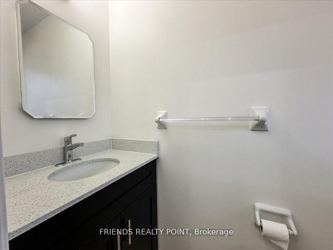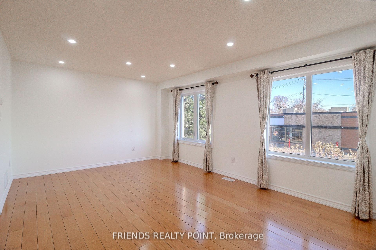$791,888
Available - For Sale
Listing ID: E12227483
1075 Ellesmere Road , Toronto, M1P 5C3, Toronto
| Location, Location, Location! Welcome to this bright and spacious 3-bedroom, 3-bathroom condo townhouse in the heart of Scarborough for immediate occupancy.Excellent potential for both family living and rental income. Perfectly suited for first time buyer and investors .Thoughtfully designed with a flowing layout and large windows, this home is filled with natural light and charm. The main floor features a generously sized living area that seamlessly connects to a modern kitchen with stainless steel appliances, creating a warm and inviting atmosphere perfect for family living and entertaining. Throughout the home, you will find elegant hardwood flooring that adds style and durability. The lower level includes a large family room with access to Garage & a walkout to the fanced backyard with privacy , ideal for relaxing or hosting guests. The finished basement offers potential for an in-law suite, providing additional flexibility with additional kitchen including appliances .Freshly painted and enhanced with sleek pot lights, this move-in-ready home is located in a prime area with access to 24 hr. public transit, Highway 401, STC, community Centre, , school, library, parks, and much more. Act fast opportunities like this home don't last long! |
| Price | $791,888 |
| Taxes: | $3191.00 |
| Occupancy: | Vacant |
| Address: | 1075 Ellesmere Road , Toronto, M1P 5C3, Toronto |
| Postal Code: | M1P 5C3 |
| Province/State: | Toronto |
| Directions/Cross Streets: | Midland & Ellesmere |
| Level/Floor | Room | Length(ft) | Width(ft) | Descriptions | |
| Room 1 | Main | Living Ro | 18.27 | 11.97 | Hardwood Floor, Combined w/Dining, Overlooks Backyard |
| Room 2 | Main | Kitchen | 10.33 | 9.09 | Ceramic Floor, Breakfast Area, Large Window |
| Room 3 | Main | Breakfast | 7.97 | 9.09 | Ceramic Floor, Combined w/Kitchen, Large Window |
| Room 4 | Second | Primary B | 11.38 | 11.02 | Hardwood Floor, Walk-In Closet(s), Large Window |
| Room 5 | Second | Bedroom 2 | 12.14 | 9.12 | Hardwood Floor, Closet, Window |
| Room 6 | Second | Bedroom 3 | 8.69 | 7.64 | Hardwood Floor, Closet, Window |
| Room 7 | Lower | Family Ro | 18.79 | 12.3 | Overlooks Backyard, Large Window, Access To Garage |
| Room 8 | Basement | Laundry | 11.48 | 4.92 | Closet |
| Room 9 | Basement | Recreatio | 9.09 | 12 | |
| Room 10 | Basement | Cold Room | 4.17 | 5.35 |
| Washroom Type | No. of Pieces | Level |
| Washroom Type 1 | 4 | Upper |
| Washroom Type 2 | 3 | Ground |
| Washroom Type 3 | 2 | Main |
| Washroom Type 4 | 0 | |
| Washroom Type 5 | 0 | |
| Washroom Type 6 | 4 | Upper |
| Washroom Type 7 | 3 | Ground |
| Washroom Type 8 | 2 | Main |
| Washroom Type 9 | 0 | |
| Washroom Type 10 | 0 |
| Total Area: | 0.00 |
| Approximatly Age: | 16-30 |
| Washrooms: | 3 |
| Heat Type: | Forced Air |
| Central Air Conditioning: | Central Air |
$
%
Years
This calculator is for demonstration purposes only. Always consult a professional
financial advisor before making personal financial decisions.
| Although the information displayed is believed to be accurate, no warranties or representations are made of any kind. |
| FRIENDS REALTY POINT |
|
|

Wally Islam
Real Estate Broker
Dir:
416-949-2626
Bus:
416-293-8500
Fax:
905-913-8585
| Virtual Tour | Book Showing | Email a Friend |
Jump To:
At a Glance:
| Type: | Com - Condo Townhouse |
| Area: | Toronto |
| Municipality: | Toronto E04 |
| Neighbourhood: | Dorset Park |
| Style: | 3-Storey |
| Approximate Age: | 16-30 |
| Tax: | $3,191 |
| Maintenance Fee: | $125 |
| Beds: | 3+1 |
| Baths: | 3 |
| Fireplace: | N |
Locatin Map:
Payment Calculator:
