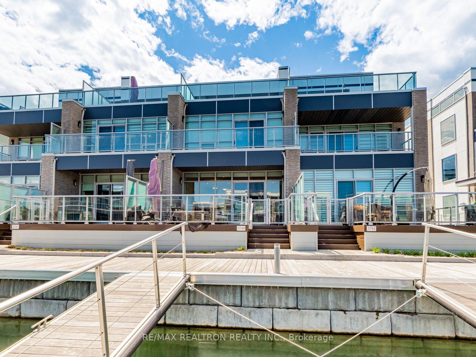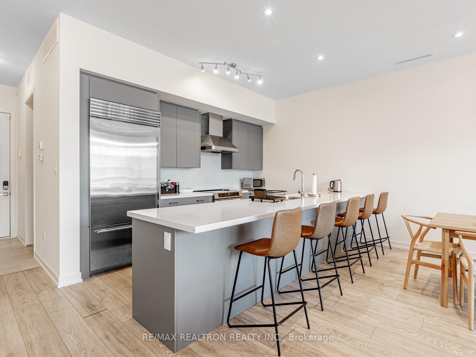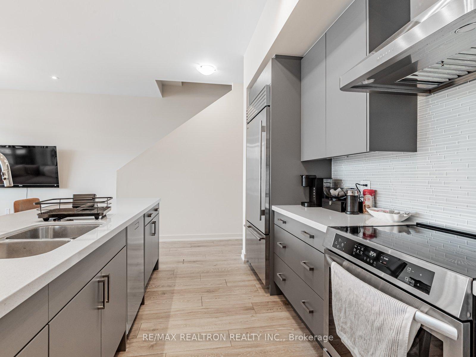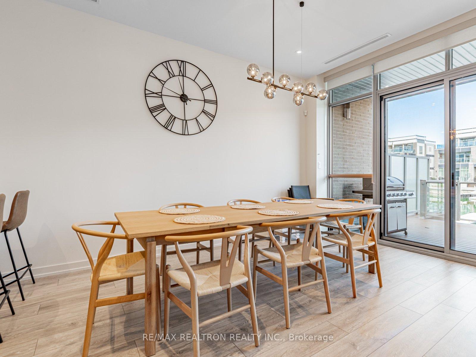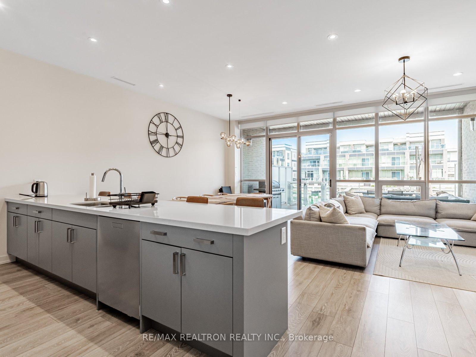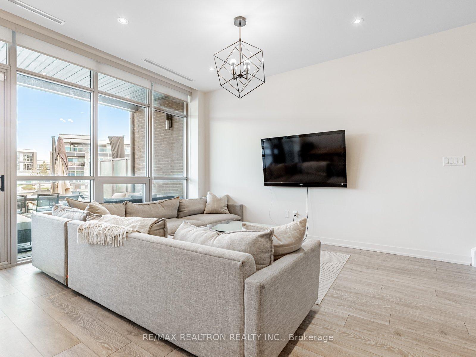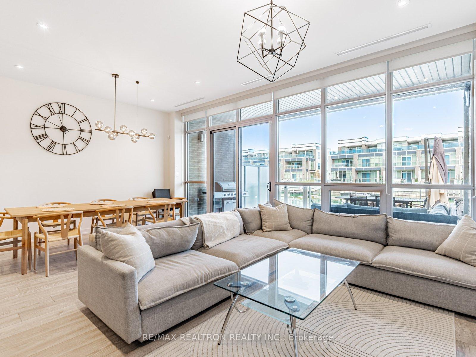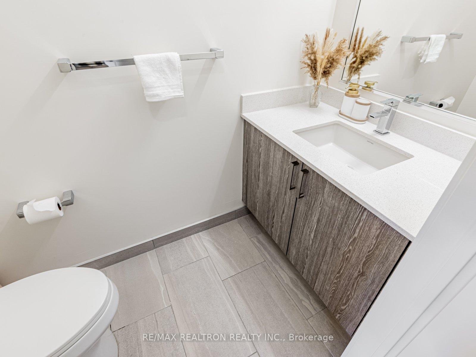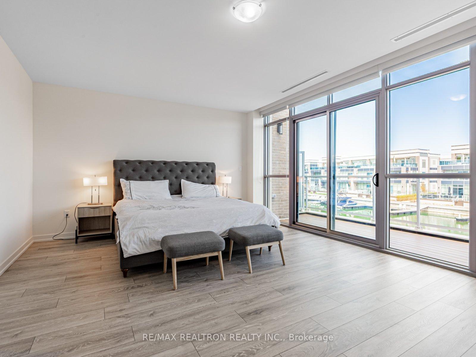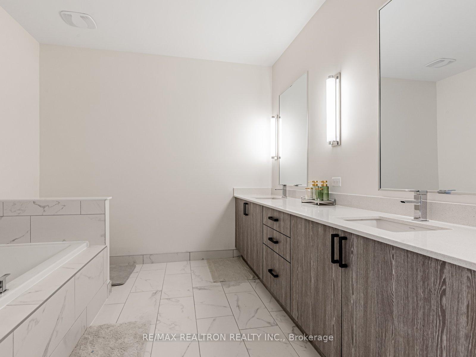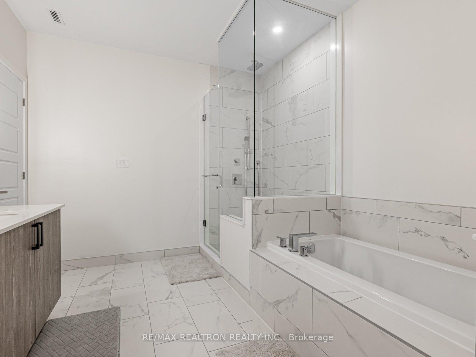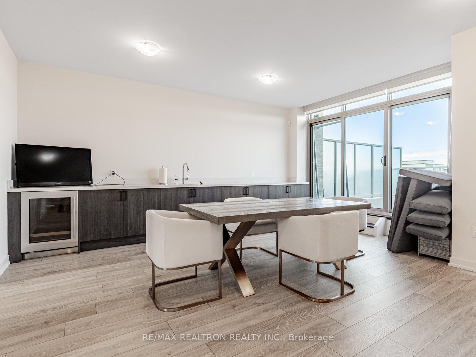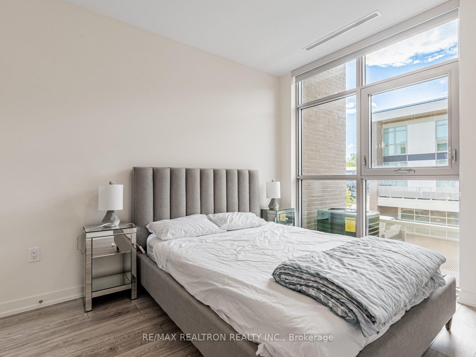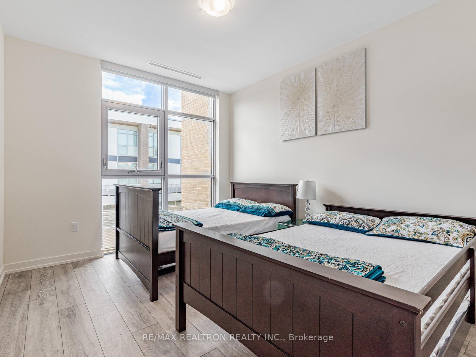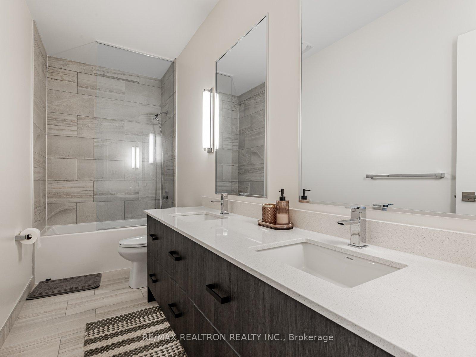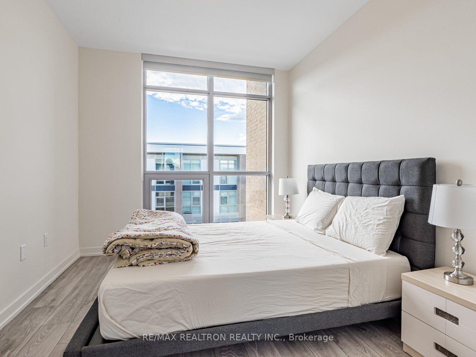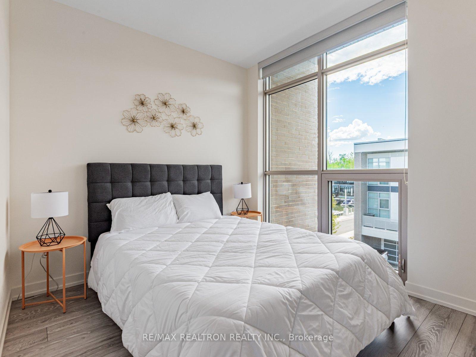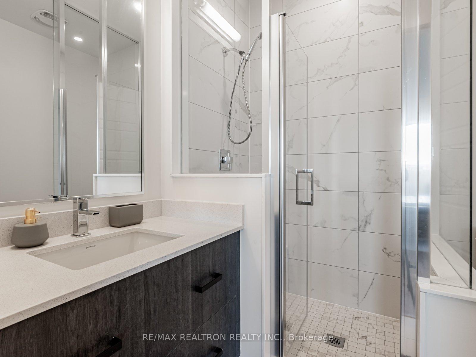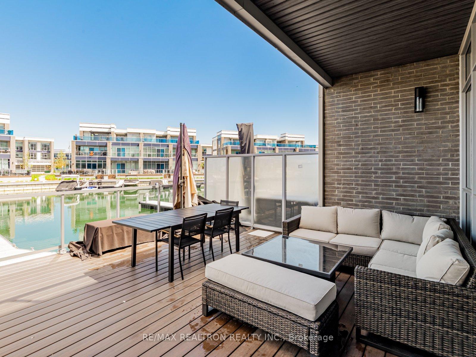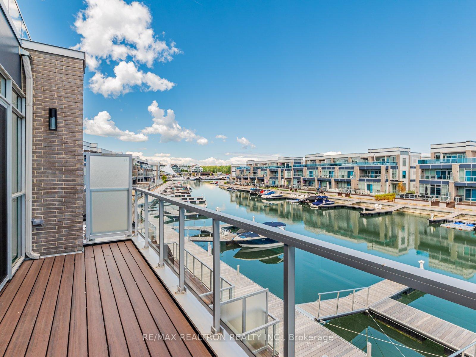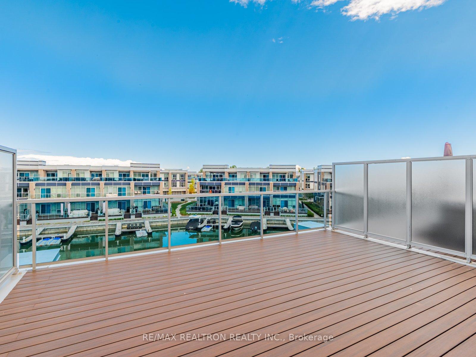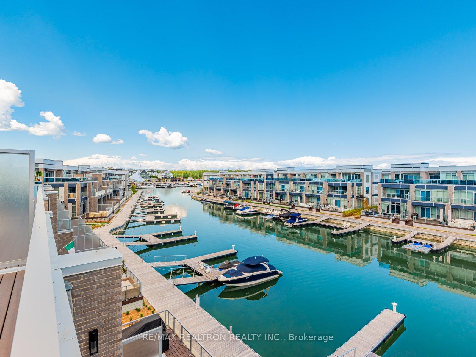$10,000
Available - For Rent
Listing ID: N12175186
3749 Ferretti Cour , Innisfil, L9S 0N6, Simcoe
| Experience luxurious waterfront living in this stunning east-facing, 2700 sq ft fully furnished designer townhome, available June to September and completely turnkey. With 5 spacious bedrooms and 4 bathrooms, this home offers a bright, open-concept main floor with living, dining, and kitchen areas, powder room, laundry, and a large balcony to enjoy beautiful morning sunrises. The second floor features a cozy family room, a luxurious primary suite with king bed, walk-in closet, custom built-ins, private balcony, and spa-like 5-piece ensuite, plus two more bedrooms one with a queen bed, the other with two singles sharing a stylish 4-piece bathroom. The third floor boasts another lounge area, an additional bedroom with a queen bed, and a private 3-piece ensuite. With custom finishes, multiple balconies, and high-end details throughout, this townhome is ideal for elegant indoor/outdoor entertaining. |
| Price | $10,000 |
| Taxes: | $0.00 |
| Occupancy: | Vacant |
| Address: | 3749 Ferretti Cour , Innisfil, L9S 0N6, Simcoe |
| Directions/Cross Streets: | Ferretti Crt/Friday Harbour |
| Rooms: | 12 |
| Bedrooms: | 5 |
| Bedrooms +: | 0 |
| Family Room: | T |
| Basement: | None |
| Furnished: | Furn |
| Level/Floor | Room | Length(ft) | Width(ft) | Descriptions | |
| Room 1 | Main | Living Ro | W/O To Balcony, Open Concept, Hardwood Floor | ||
| Room 2 | Main | Dining Ro | Open Concept, Combined w/Kitchen, Hardwood Floor | ||
| Room 3 | Main | Kitchen | Hardwood Floor, Centre Island, Stainless Steel Appl | ||
| Room 4 | Second | Primary B | Walk-In Closet(s), Large Window, 5 Pc Ensuite | ||
| Room 5 | Second | Bedroom 2 | Large Window, Closet | ||
| Room 6 | Second | Bedroom 3 | Large Window, Closet | ||
| Room 7 | Third | Great Roo | W/O To Balcony | ||
| Room 8 | Third | Bedroom 4 | Large Window, Closet | ||
| Room 9 | Third | Bedroom 5 | 3 Pc Ensuite, Large Window, Closet |
| Washroom Type | No. of Pieces | Level |
| Washroom Type 1 | 2 | Main |
| Washroom Type 2 | 4 | Second |
| Washroom Type 3 | 5 | Second |
| Washroom Type 4 | 2 | Third |
| Washroom Type 5 | 3 | Third |
| Washroom Type 6 | 2 | Main |
| Washroom Type 7 | 4 | Second |
| Washroom Type 8 | 5 | Second |
| Washroom Type 9 | 2 | Third |
| Washroom Type 10 | 3 | Third |
| Total Area: | 0.00 |
| Property Type: | Att/Row/Townhouse |
| Style: | 3-Storey |
| Exterior: | Brick |
| Garage Type: | Built-In |
| (Parking/)Drive: | Available |
| Drive Parking Spaces: | 2 |
| Park #1 | |
| Parking Type: | Available |
| Park #2 | |
| Parking Type: | Available |
| Pool: | Inground |
| Laundry Access: | Ensuite |
| Approximatly Square Footage: | 2500-3000 |
| Property Features: | Waterfront, Wooded/Treed |
| CAC Included: | N |
| Water Included: | N |
| Cabel TV Included: | N |
| Common Elements Included: | Y |
| Heat Included: | N |
| Parking Included: | Y |
| Condo Tax Included: | N |
| Building Insurance Included: | N |
| Fireplace/Stove: | N |
| Heat Type: | Forced Air |
| Central Air Conditioning: | Central Air |
| Central Vac: | N |
| Laundry Level: | Syste |
| Ensuite Laundry: | F |
| Sewers: | Sewer |
| Although the information displayed is believed to be accurate, no warranties or representations are made of any kind. |
| RE/MAX REALTRON REALTY INC. |
|
|

Wally Islam
Real Estate Broker
Dir:
416-949-2626
Bus:
416-293-8500
Fax:
905-913-8585
| Virtual Tour | Book Showing | Email a Friend |
Jump To:
At a Glance:
| Type: | Freehold - Att/Row/Townhouse |
| Area: | Simcoe |
| Municipality: | Innisfil |
| Neighbourhood: | Rural Innisfil |
| Style: | 3-Storey |
| Beds: | 5 |
| Baths: | 5 |
| Fireplace: | N |
| Pool: | Inground |
Locatin Map:
