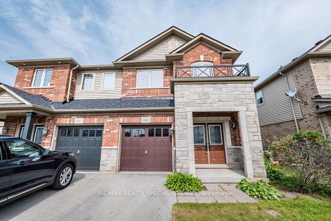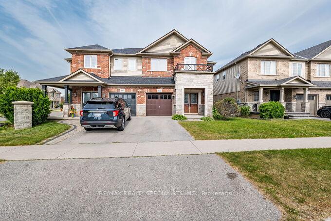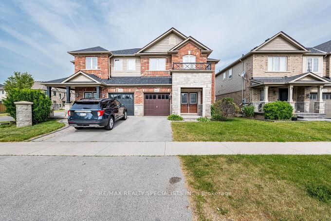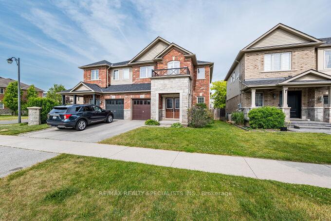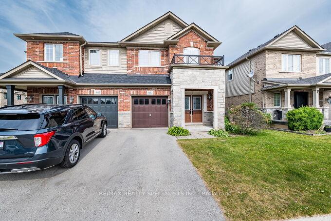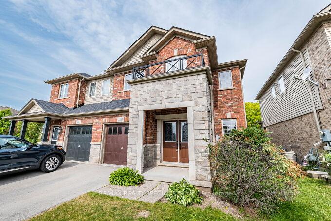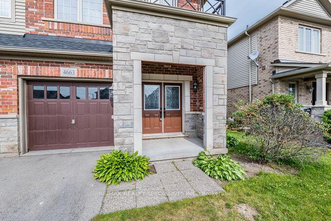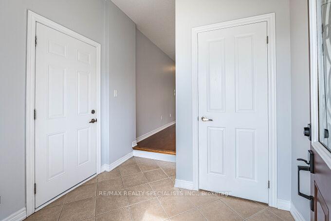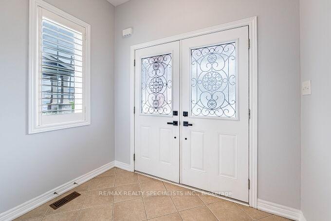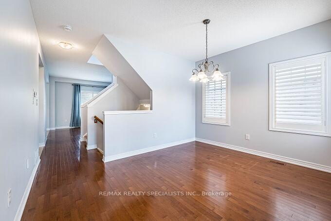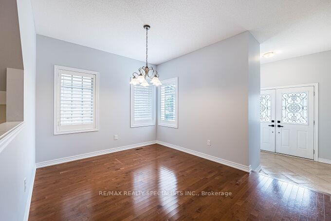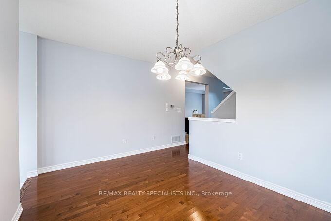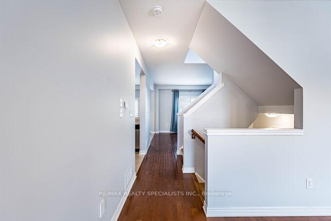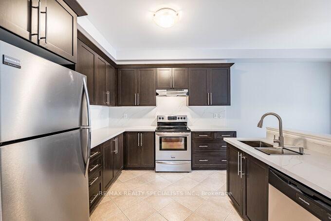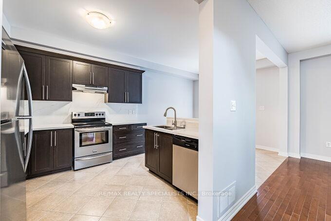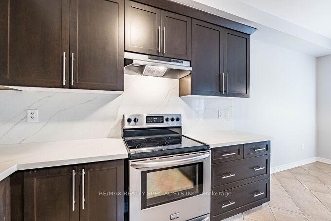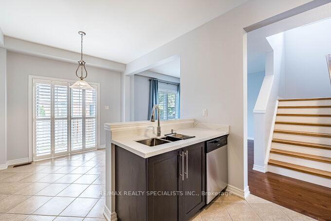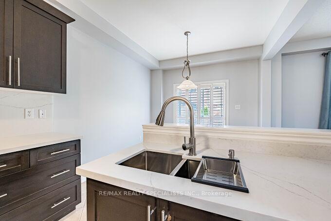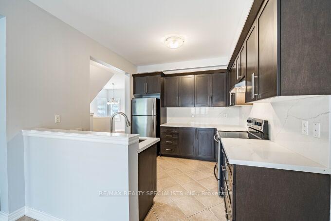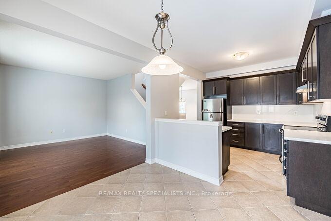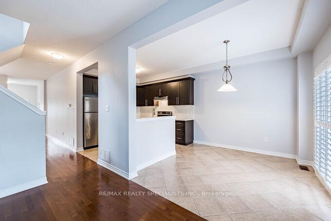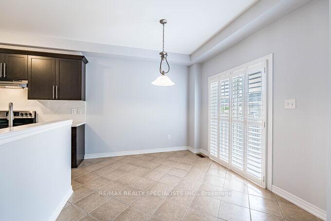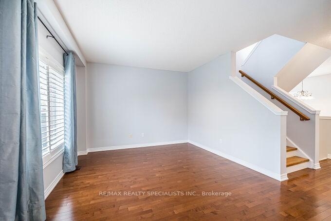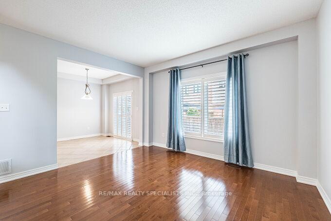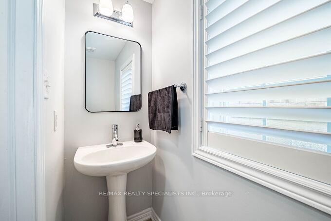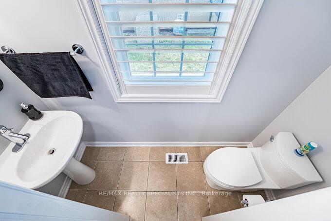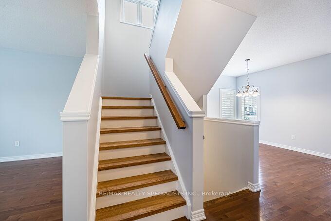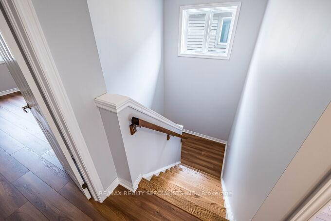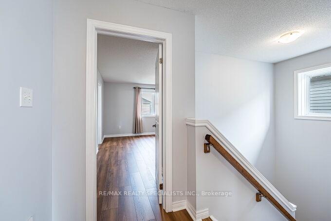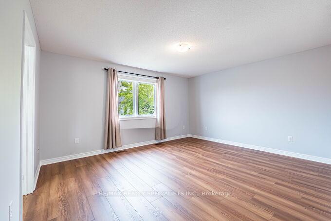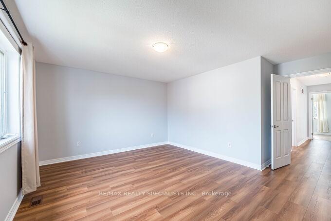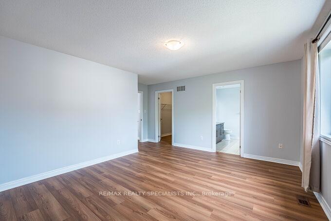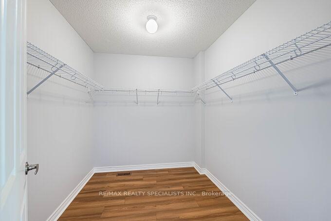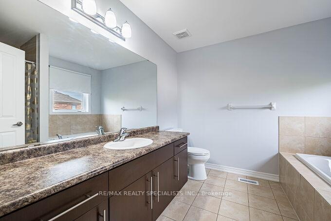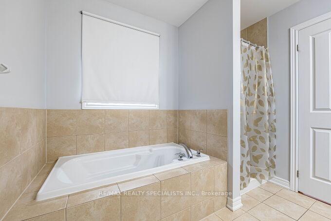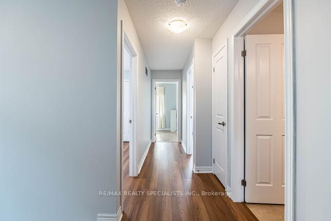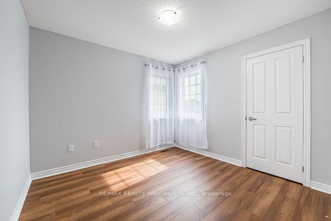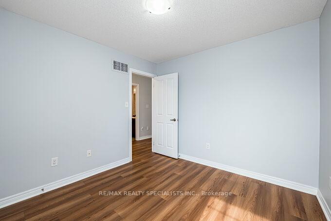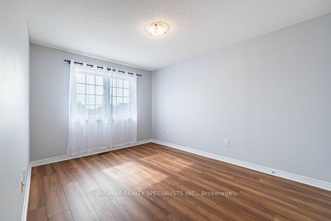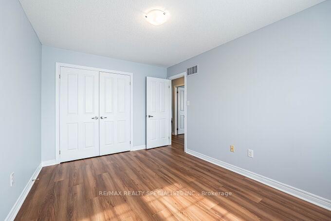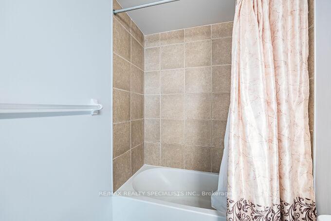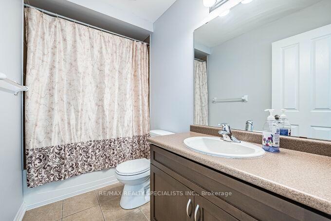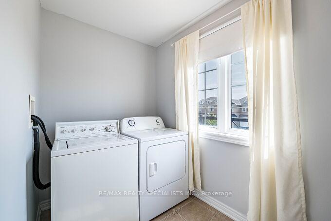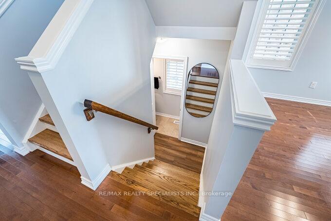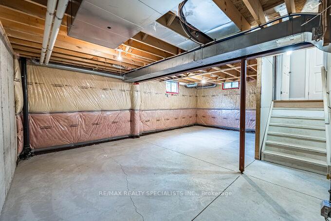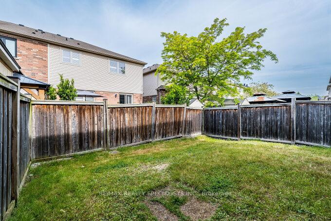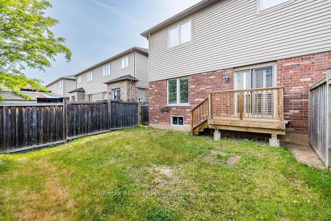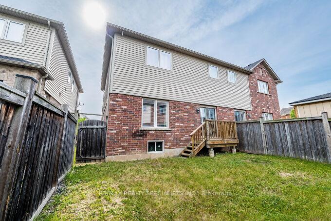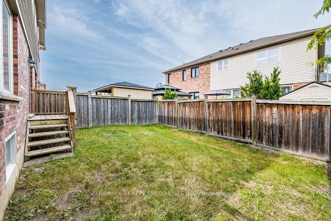$999,900
Available - For Sale
Listing ID: W12230872
4663 Thomas Alton Boul , Burlington, L7M 0G1, Halton
| Gorgeous and Fully Upgraded 1754 Sqft Semi Detached House In very high demand area of Alton Village built in Year 2010 with Front Stone and Brick Exterior. Double Door Entry, Separate Living and Family Room, Wooden Floor In Full House with Oak Staircase, Separate Living And Family Room, New Roof Shingles Year 2025, Recently Painted, Upgraded Kitchen With Quartz Counter top, backsplash, Undercount Sink, S/S Appliances, Brand New Dishwasher, Master With 5 Pc Ensuite And Walk-In Closet, All Bedroom very Good Size. Second Floor Laundry Room, Very Hot Location Close To All Amenities plaza, transit, schools, Transit etc. |
| Price | $999,900 |
| Taxes: | $4912.12 |
| Assessment Year: | 2024 |
| Occupancy: | Vacant |
| Address: | 4663 Thomas Alton Boul , Burlington, L7M 0G1, Halton |
| Directions/Cross Streets: | Thomas Alton & Tim Dabbie |
| Rooms: | 7 |
| Bedrooms: | 3 |
| Bedrooms +: | 0 |
| Family Room: | T |
| Basement: | Full, Unfinished |
| Level/Floor | Room | Length(ft) | Width(ft) | Descriptions | |
| Room 1 | Main | Living Ro | 13.78 | 12.37 | Hardwood Floor, Window |
| Room 2 | Main | Family Ro | 13.78 | 10.36 | Hardwood Floor, Window |
| Room 3 | Main | Kitchen | 9.97 | 9.97 | Ceramic Floor, Combined w/Dining, Quartz Counter |
| Room 4 | Main | Dining Ro | 9.97 | 9.97 | Ceramic Floor, Combined w/Kitchen, Open Concept |
| Room 5 | Second | Primary B | 15.28 | 12.89 | Laminate, 5 Pc Ensuite, Walk-In Closet(s) |
| Room 6 | Second | Bedroom 2 | 9.97 | 10.36 | Laminate, Window, Closet |
| Room 7 | Second | Bedroom 3 | 10.17 | 12.99 | Laminate, Window, Closet |
| Washroom Type | No. of Pieces | Level |
| Washroom Type 1 | 2 | Main |
| Washroom Type 2 | 4 | Second |
| Washroom Type 3 | 5 | Second |
| Washroom Type 4 | 0 | |
| Washroom Type 5 | 0 | |
| Washroom Type 6 | 2 | Main |
| Washroom Type 7 | 4 | Second |
| Washroom Type 8 | 5 | Second |
| Washroom Type 9 | 0 | |
| Washroom Type 10 | 0 |
| Total Area: | 0.00 |
| Approximatly Age: | 6-15 |
| Property Type: | Semi-Detached |
| Style: | 2-Storey |
| Exterior: | Brick, Stone |
| Garage Type: | Attached |
| (Parking/)Drive: | Private |
| Drive Parking Spaces: | 2 |
| Park #1 | |
| Parking Type: | Private |
| Park #2 | |
| Parking Type: | Private |
| Pool: | None |
| Approximatly Age: | 6-15 |
| Approximatly Square Footage: | 1500-2000 |
| CAC Included: | N |
| Water Included: | N |
| Cabel TV Included: | N |
| Common Elements Included: | N |
| Heat Included: | N |
| Parking Included: | N |
| Condo Tax Included: | N |
| Building Insurance Included: | N |
| Fireplace/Stove: | N |
| Heat Type: | Forced Air |
| Central Air Conditioning: | Central Air |
| Central Vac: | N |
| Laundry Level: | Syste |
| Ensuite Laundry: | F |
| Sewers: | Sewer |
$
%
Years
This calculator is for demonstration purposes only. Always consult a professional
financial advisor before making personal financial decisions.
| Although the information displayed is believed to be accurate, no warranties or representations are made of any kind. |
| RE/MAX REALTY SPECIALISTS INC. |
|
|

Wally Islam
Real Estate Broker
Dir:
416-949-2626
Bus:
416-293-8500
Fax:
905-913-8585
| Virtual Tour | Book Showing | Email a Friend |
Jump To:
At a Glance:
| Type: | Freehold - Semi-Detached |
| Area: | Halton |
| Municipality: | Burlington |
| Neighbourhood: | Alton |
| Style: | 2-Storey |
| Approximate Age: | 6-15 |
| Tax: | $4,912.12 |
| Beds: | 3 |
| Baths: | 3 |
| Fireplace: | N |
| Pool: | None |
Locatin Map:
Payment Calculator:
