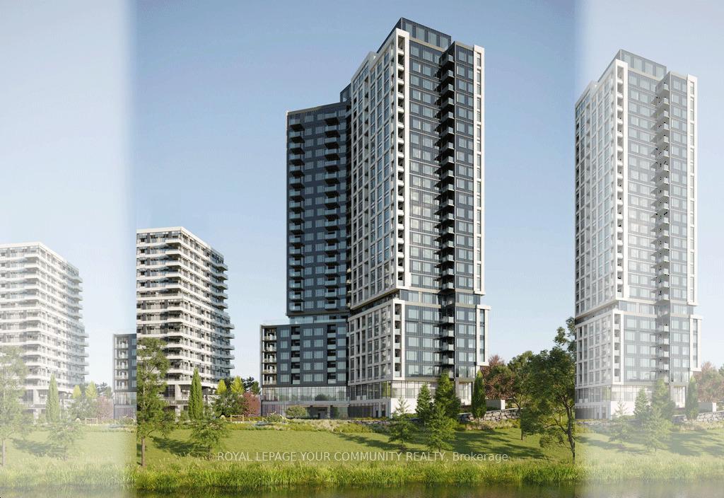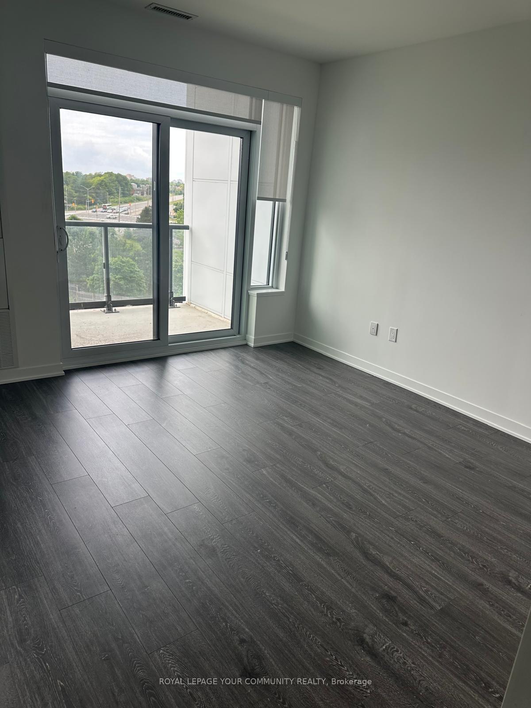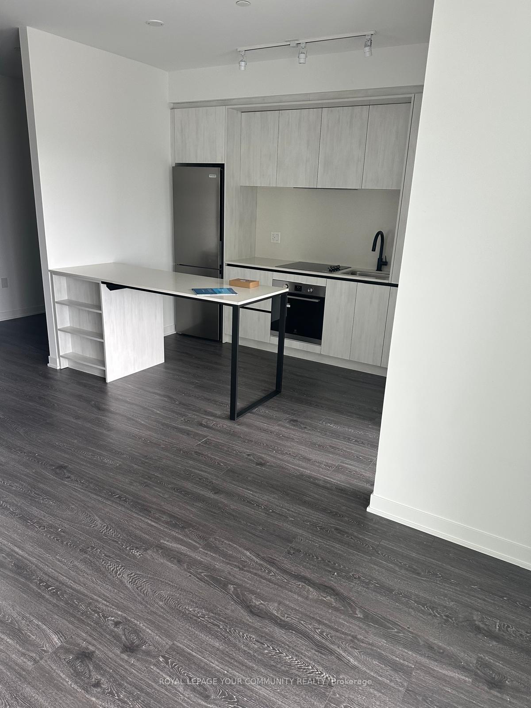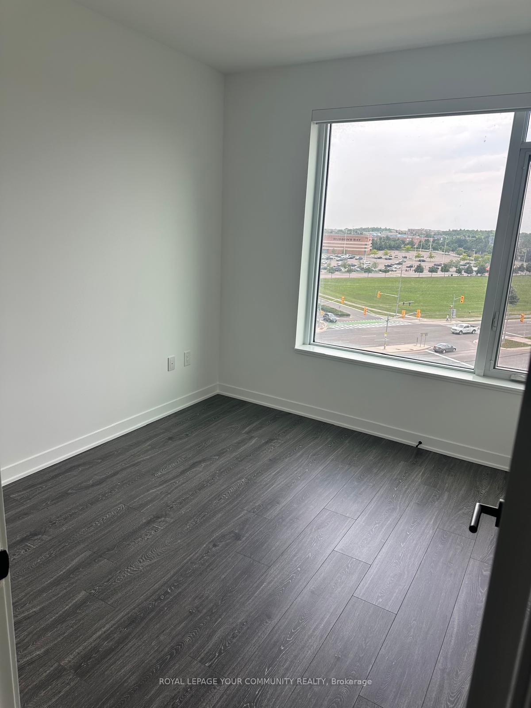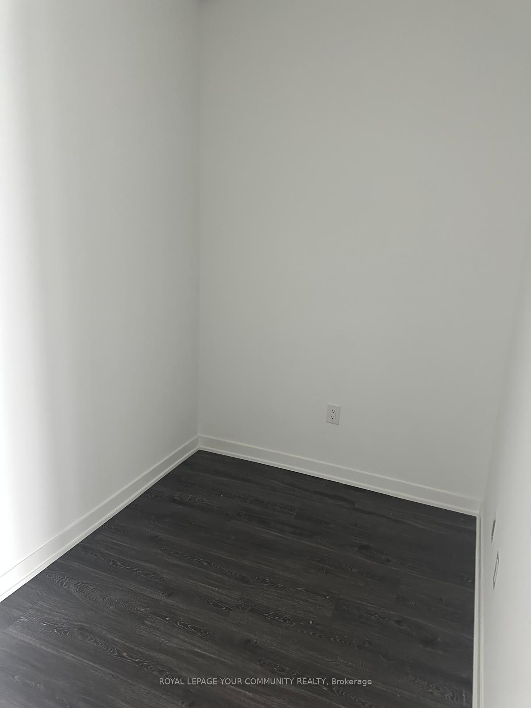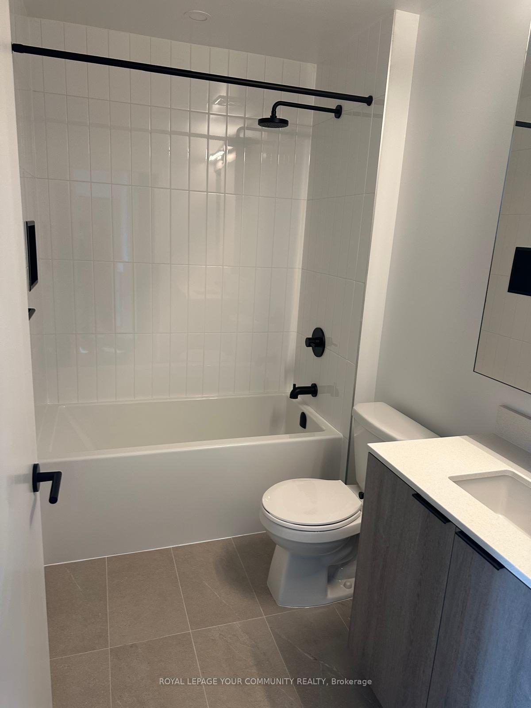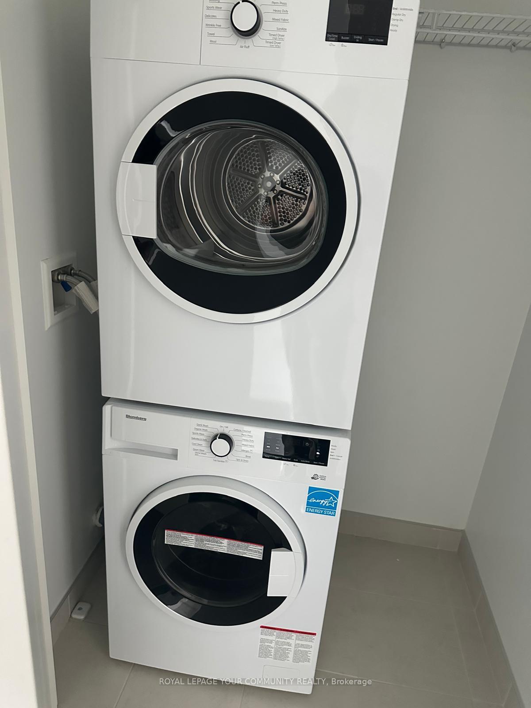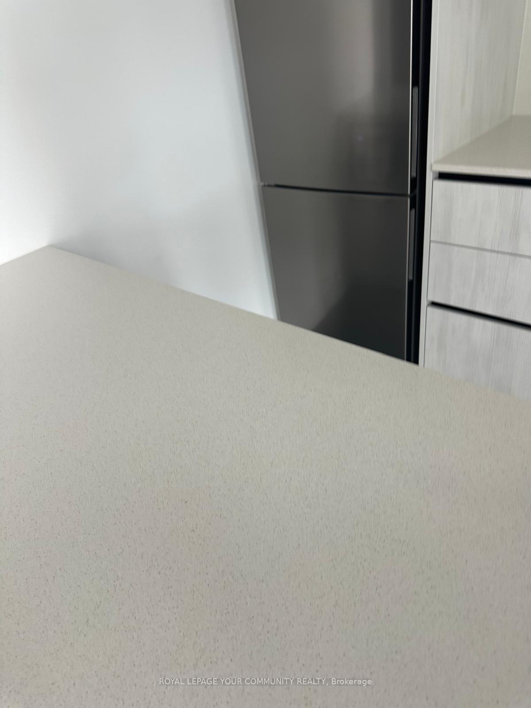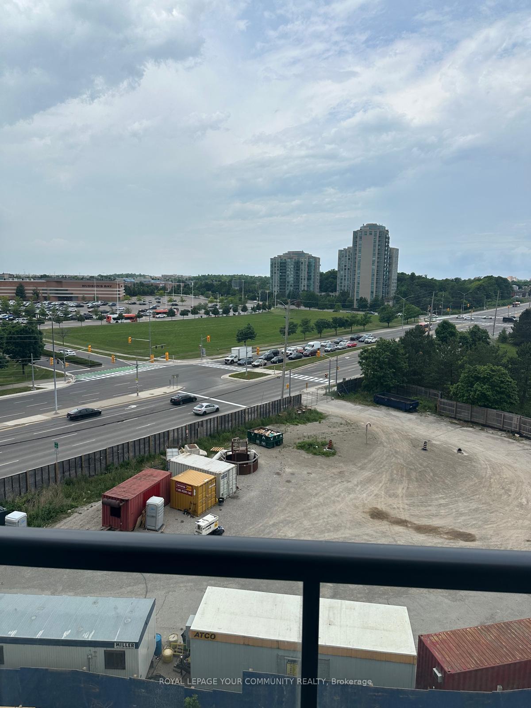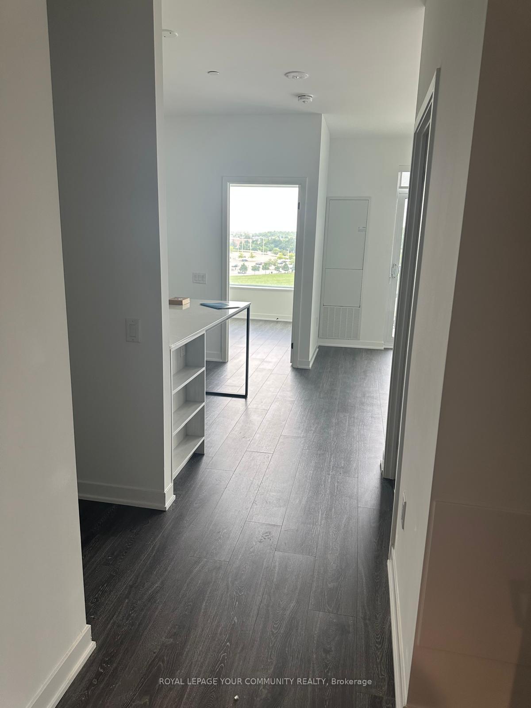$2,400
Available - For Rent
Listing ID: W12231716
2495 Eglinton Aven , Mississauga, L5M 2T2, Peel
| Brand new and never lived in, this spacious 1 bedroom + den condo suite offers 581 sq ft of thoughtfully designed living space in the heart of Central Erin Mills. The open-concept layout features a versatile den that can easily serve as a home office, study, or guest sleeping area. Modern finishes include 9' smooth ceilings, stylish and durable laminate flooring throughout, a contemporary kitchen with quartz counter tops, and a matching quartz slab backsplash that adds a sleek, upscale touch.Located just steps from Erin Mills Town Centre, Credit Valley Hospital, grocery stores, restaurants, cafés, banks, top-rated schools, and public transit, this suite offers unparalleled convenience. Easy access to major highways makes commuting simple,whether you're headed downtown or across the GTA. Once completed, the building will offer an array of amenities designed to elevate your lifestyle, including a co-working space,state-of-the-art fitness centre, party room, lounge, games room, andan outdoor terrace ideal for entertaining or relaxing. A perfect choice for first-time buyers, professionals, down sizers, or investors seeking a turnkey property in one of Mississauga's most sought-after communities. |
| Price | $2,400 |
| Taxes: | $0.00 |
| Occupancy: | Vacant |
| Address: | 2495 Eglinton Aven , Mississauga, L5M 2T2, Peel |
| Postal Code: | L5M 2T2 |
| Province/State: | Peel |
| Directions/Cross Streets: | Erin Mills Pkwy/Eglinton Ave W |
| Level/Floor | Room | Length(ft) | Width(ft) | Descriptions | |
| Room 1 | Main | Den | 8.43 | 6 | Separate Room |
| Room 2 | Main | Living Ro | 11.09 | 12.33 | Open Concept, Combined w/Dining, W/O To Balcony |
| Room 3 | Main | Dining Ro | 11.09 | 12.33 | |
| Room 4 | Main | Kitchen | Open Concept, Stainless Steel Appl | ||
| Room 5 | Main | Bedroom | 8.99 | 10.59 | Closet, Window Floor to Ceil |
| Washroom Type | No. of Pieces | Level |
| Washroom Type 1 | 3 | Main |
| Washroom Type 2 | 0 | |
| Washroom Type 3 | 0 | |
| Washroom Type 4 | 0 | |
| Washroom Type 5 | 0 | |
| Washroom Type 6 | 3 | Main |
| Washroom Type 7 | 0 | |
| Washroom Type 8 | 0 | |
| Washroom Type 9 | 0 | |
| Washroom Type 10 | 0 |
| Total Area: | 0.00 |
| Approximatly Age: | New |
| Sprinklers: | Conc |
| Washrooms: | 1 |
| Heat Type: | Forced Air |
| Central Air Conditioning: | Central Air |
| Although the information displayed is believed to be accurate, no warranties or representations are made of any kind. |
| ROYAL LEPAGE YOUR COMMUNITY REALTY |
|
|

Wally Islam
Real Estate Broker
Dir:
416-949-2626
Bus:
416-293-8500
Fax:
905-913-8585
| Book Showing | Email a Friend |
Jump To:
At a Glance:
| Type: | Com - Condo Apartment |
| Area: | Peel |
| Municipality: | Mississauga |
| Neighbourhood: | Central Erin Mills |
| Style: | Apartment |
| Approximate Age: | New |
| Beds: | 1+1 |
| Baths: | 1 |
| Fireplace: | N |
Locatin Map:
