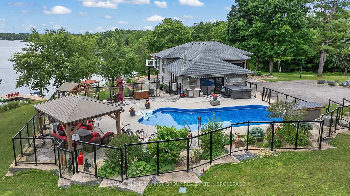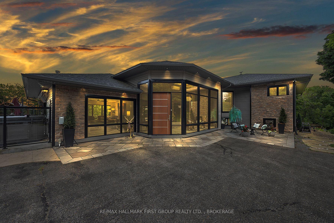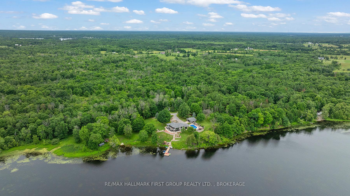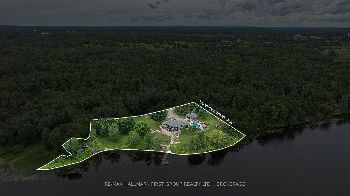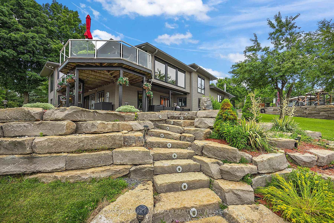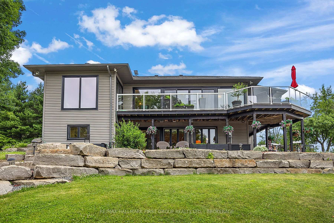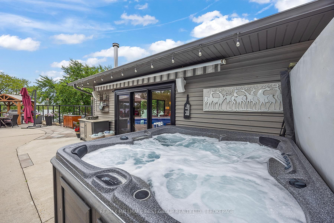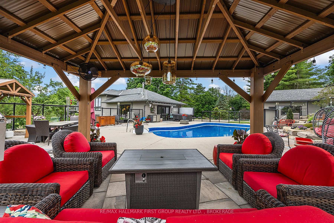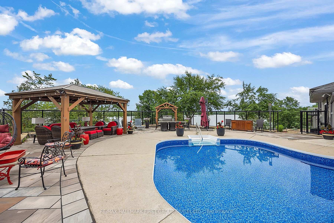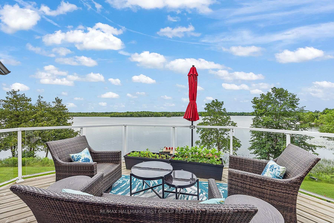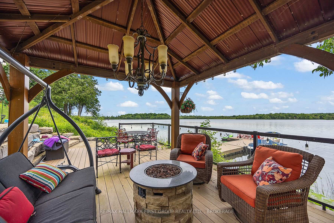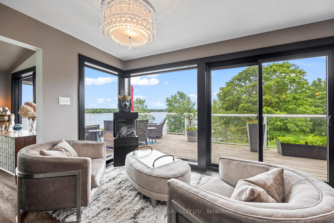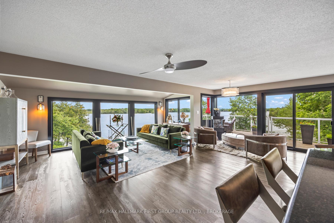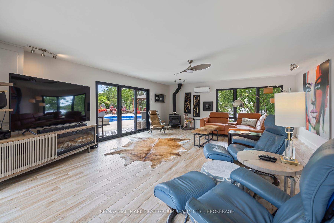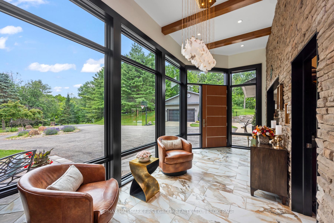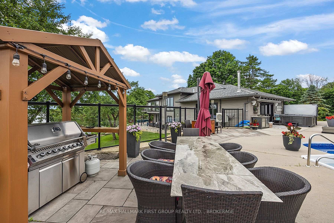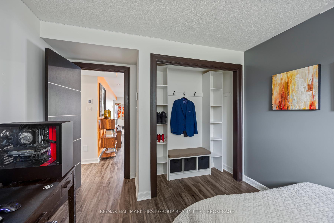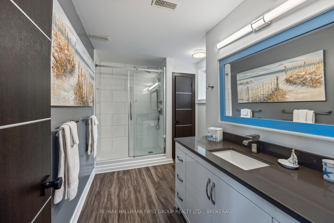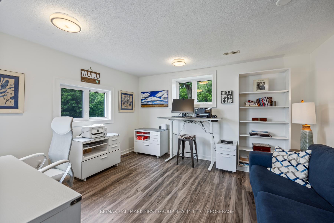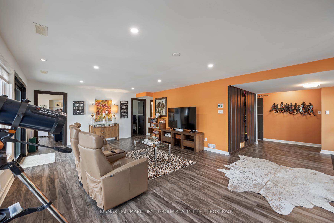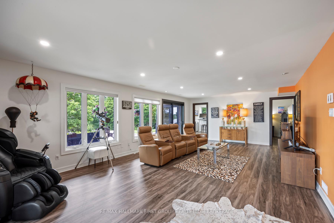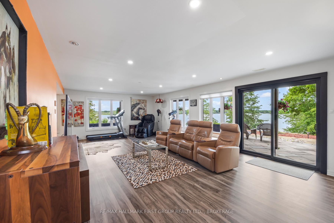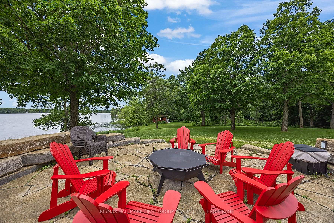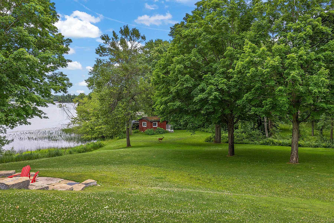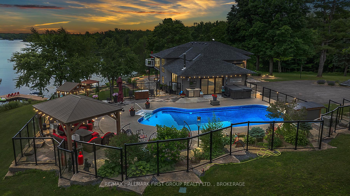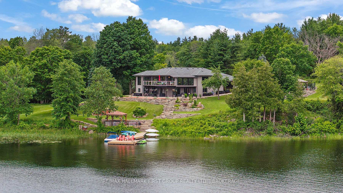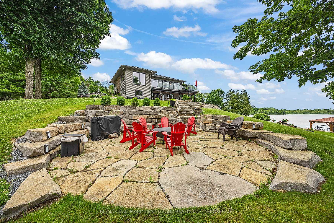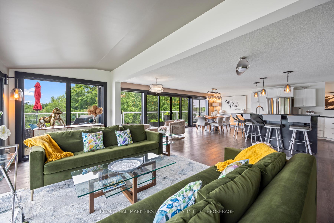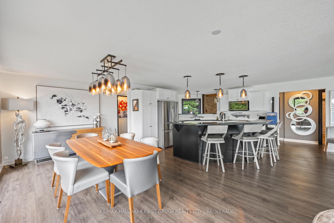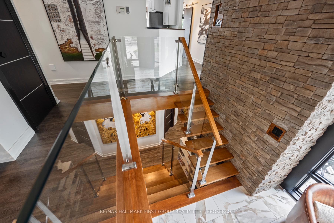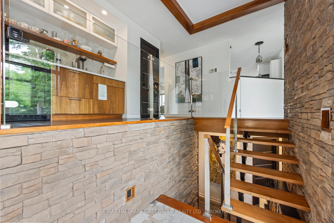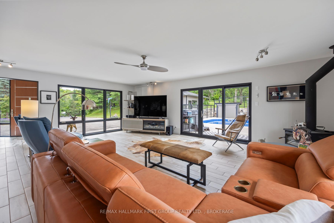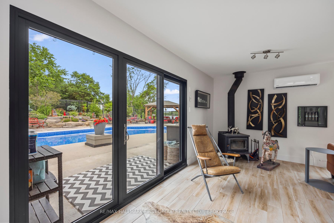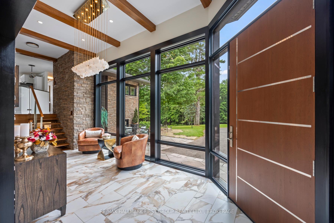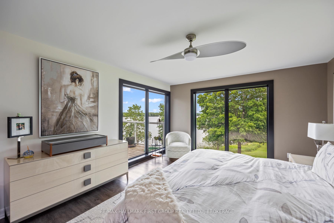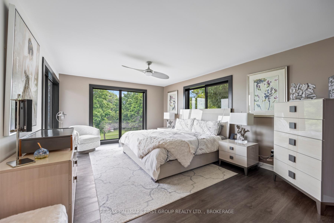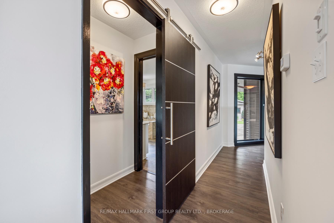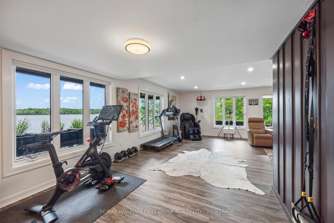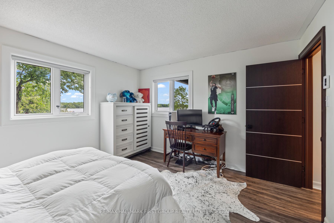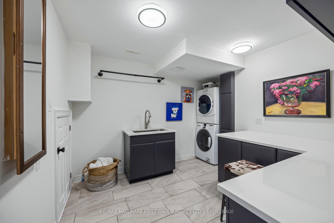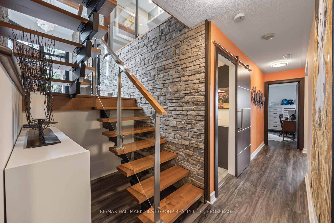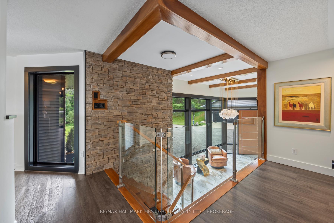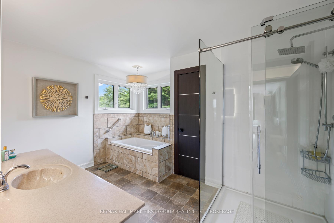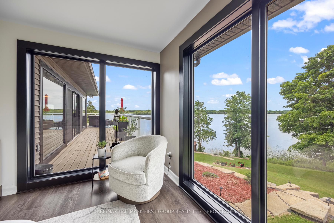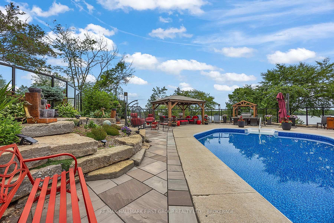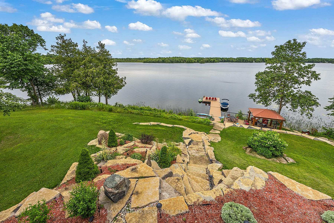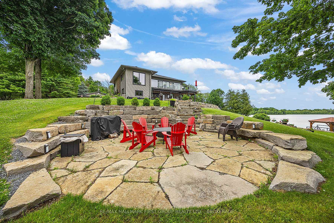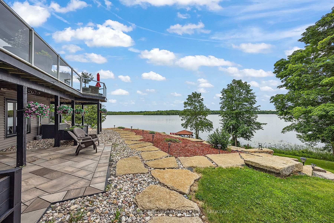$2,399,888
Available - For Sale
Listing ID: X12229240
120 Black Lake Rout , Tay Valley, K7H 3C5, Lanark
| Welcome to Casa Pinot, a breathtakingly reimagined waterfront estate nestled on Black Lake, showcasing 377 feet of pristine shoreline and 2.5 acres of professionally landscaped privacy. This custom-designed and extensively renovated home offers nearly 4,000 sq ft of luxurious living space across multiple levels, blending timeless design with exceptional functionality. Step into a dramatic entry leading to a great room with soaring ceilings, heated flooring, and a striking floating staircase, all framed by expansive windows that flood the space with natural light. The open-concept kitchen is a perfect balance of style and performance, flowing effortlessly into spacious dining and living areas with beautiful panoramic lake views. Walkout to the patio overlooking a private resort-style setting. Outdoors, enjoy a heated inground pool, hot tub, firepit lounge, and a charming lakeside bunkie for guests or quiet retreat. Expansive windows in the family room overlook the landscaped pool area with extensive patio and seating areas. The main-level primary suite offers a spa-inspired ensuite with a soaking tub and walk-in closet. A second bedroom and full bath accommodate guests in comfort. The bright, walk-out lower level includes two additional bedrooms, full bath, home office, gym area, family room, and large laundry space. An oversized garage/workshop provides ample storage. Whether you're a full-time resident, seasonal owner, or remote professional seeking sanctuary with style, this home offers the flexibility and infrastructure to support your lifestyle goals. With over $1.1 million in renovations you can only appreciate the beauty in person. Located minutes from Perth, yet worlds away this is the legacy estate you've been waiting for. |
| Price | $2,399,888 |
| Taxes: | $7016.58 |
| Occupancy: | Owner |
| Address: | 120 Black Lake Rout , Tay Valley, K7H 3C5, Lanark |
| Directions/Cross Streets: | Powers Road and Black Lake Route 1 |
| Rooms: | 10 |
| Rooms +: | 7 |
| Bedrooms: | 2 |
| Bedrooms +: | 2 |
| Family Room: | F |
| Basement: | Finished, Full |
| Level/Floor | Room | Length(ft) | Width(ft) | Descriptions | |
| Room 1 | Lower | Family Ro | 23.48 | 27.88 | |
| Room 2 | Lower | Bedroom | 13.09 | 11.78 | |
| Room 3 | Lower | Bedroom | 10.27 | 12.6 | |
| Room 4 | Lower | Office | 13.09 | 12.6 | |
| Room 5 | Lower | Laundry | 10.17 | 12.27 | |
| Room 6 | Lower | Other | 7.08 | 12.37 | |
| Room 7 | Lower | Bathroom | 8.79 | 11.78 | 3 Pc Bath |
| Room 8 | Main | Great Roo | 27.29 | 24.76 | |
| Room 9 | Main | Other | 7.08 | 11.87 | |
| Room 10 | Main | Foyer | 19.78 | 8.4 | |
| Room 11 | Main | Other | 5.67 | 9.87 | Closet |
| Room 12 | Second | Dining Ro | 10.07 | 16.07 | |
| Room 13 | Second | Kitchen | 13.28 | 12.6 | |
| Room 14 | Second | Living Ro | 23.68 | 18.17 | |
| Room 15 | Second | Primary B | 17.48 | 12.89 |
| Washroom Type | No. of Pieces | Level |
| Washroom Type 1 | 3 | Lower |
| Washroom Type 2 | 4 | Second |
| Washroom Type 3 | 3 | Second |
| Washroom Type 4 | 0 | |
| Washroom Type 5 | 0 | |
| Washroom Type 6 | 3 | Lower |
| Washroom Type 7 | 4 | Second |
| Washroom Type 8 | 3 | Second |
| Washroom Type 9 | 0 | |
| Washroom Type 10 | 0 |
| Total Area: | 0.00 |
| Approximatly Age: | 31-50 |
| Property Type: | Detached |
| Style: | Sidesplit |
| Exterior: | Stone, Vinyl Siding |
| Garage Type: | Detached |
| (Parking/)Drive: | Circular D |
| Drive Parking Spaces: | 6 |
| Park #1 | |
| Parking Type: | Circular D |
| Park #2 | |
| Parking Type: | Circular D |
| Pool: | Inground |
| Other Structures: | Other |
| Approximatly Age: | 31-50 |
| Approximatly Square Footage: | 3500-5000 |
| Property Features: | Cul de Sac/D, Lake/Pond |
| CAC Included: | N |
| Water Included: | N |
| Cabel TV Included: | N |
| Common Elements Included: | N |
| Heat Included: | N |
| Parking Included: | N |
| Condo Tax Included: | N |
| Building Insurance Included: | N |
| Fireplace/Stove: | Y |
| Heat Type: | Forced Air |
| Central Air Conditioning: | Central Air |
| Central Vac: | Y |
| Laundry Level: | Syste |
| Ensuite Laundry: | F |
| Sewers: | Septic |
| Water: | Drilled W |
| Water Supply Types: | Drilled Well |
$
%
Years
This calculator is for demonstration purposes only. Always consult a professional
financial advisor before making personal financial decisions.
| Although the information displayed is believed to be accurate, no warranties or representations are made of any kind. |
| RE/MAX HALLMARK FIRST GROUP REALTY LTD. , BROKERAGE |
|
|

Wally Islam
Real Estate Broker
Dir:
416-949-2626
Bus:
416-293-8500
Fax:
905-913-8585
| Book Showing | Email a Friend |
Jump To:
At a Glance:
| Type: | Freehold - Detached |
| Area: | Lanark |
| Municipality: | Tay Valley |
| Neighbourhood: | 904 - Bathurst/Burgess & Sherbrooke (North B |
| Style: | Sidesplit |
| Approximate Age: | 31-50 |
| Tax: | $7,016.58 |
| Beds: | 2+2 |
| Baths: | 3 |
| Fireplace: | Y |
| Pool: | Inground |
Locatin Map:
Payment Calculator:
