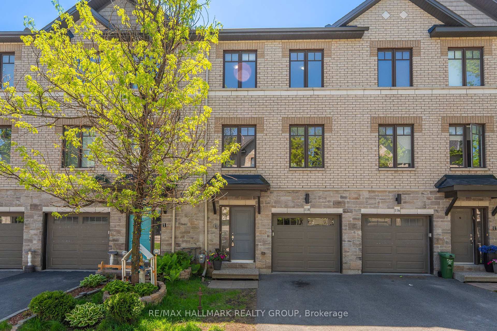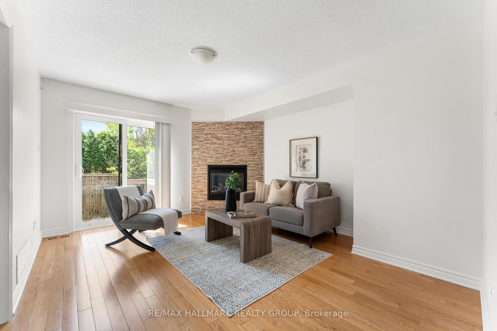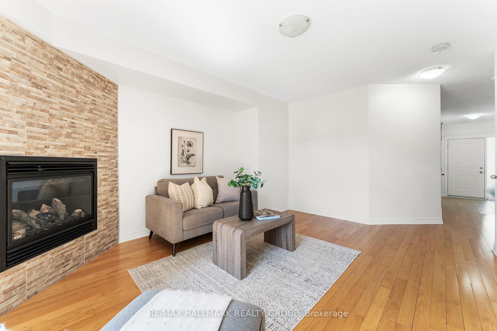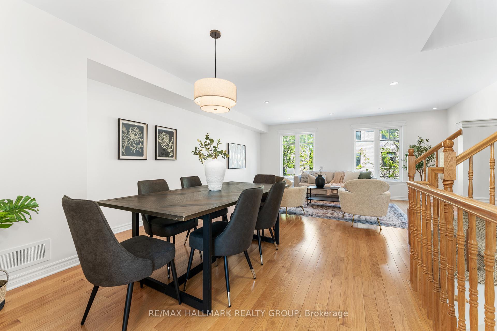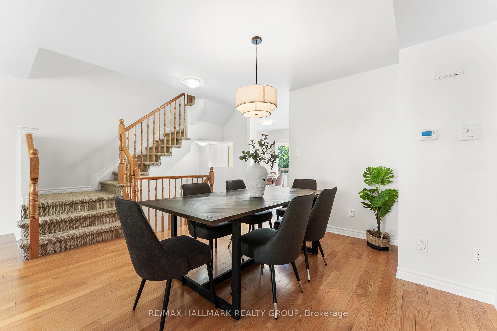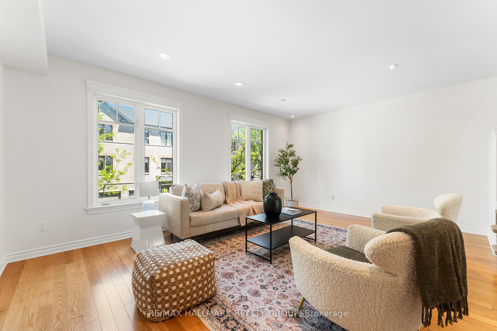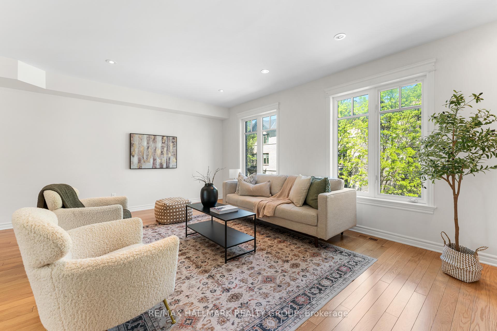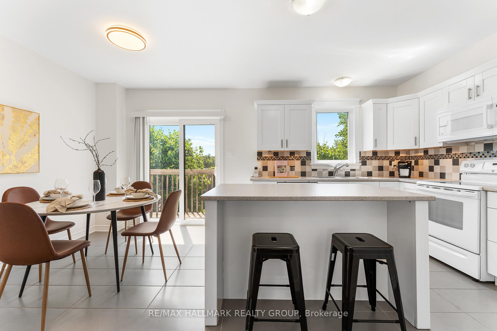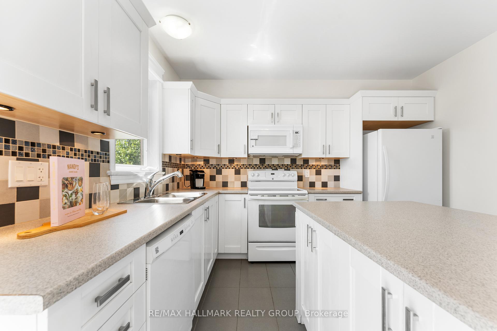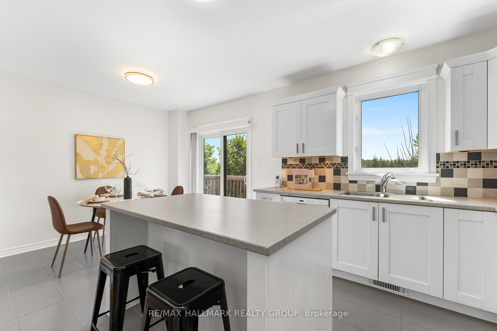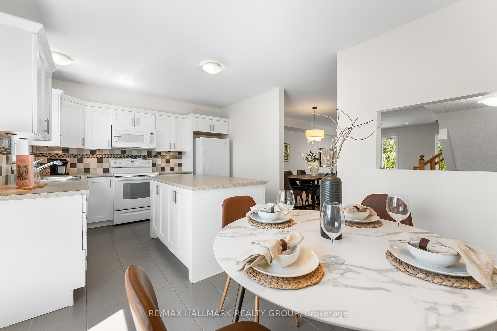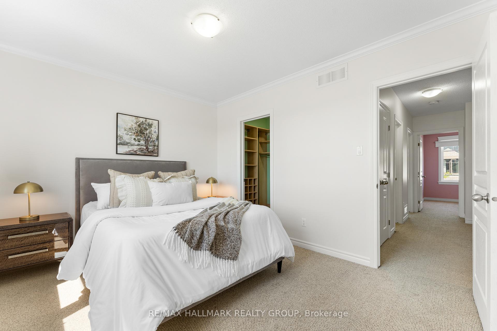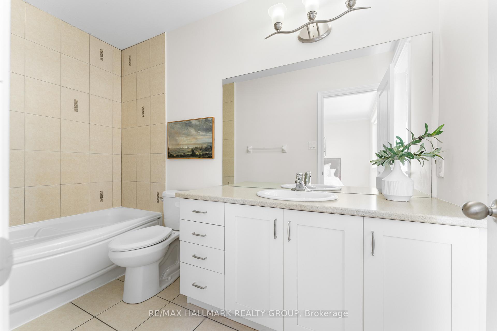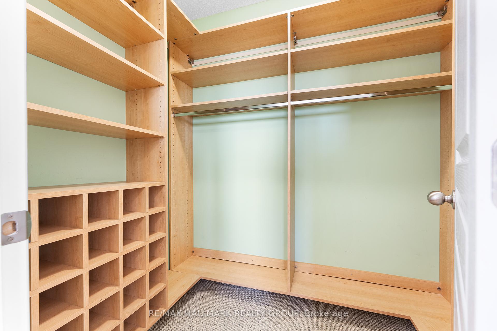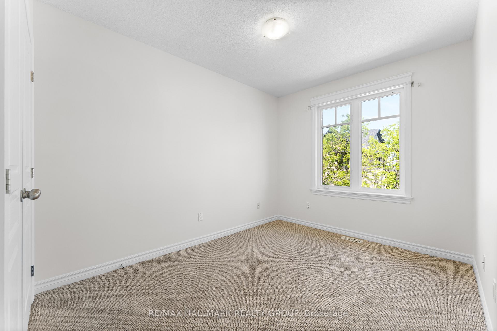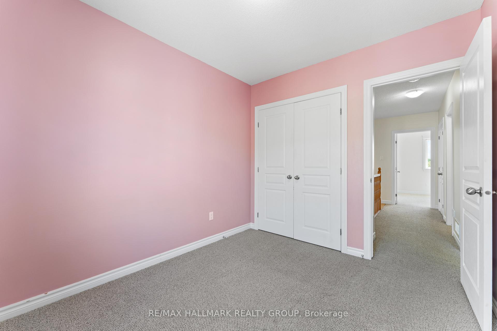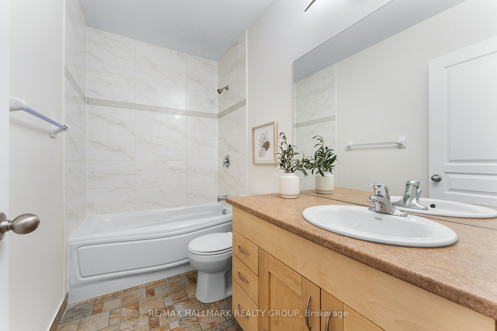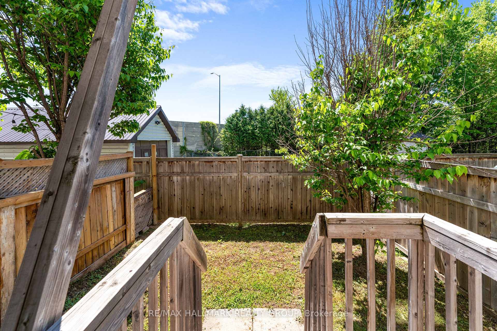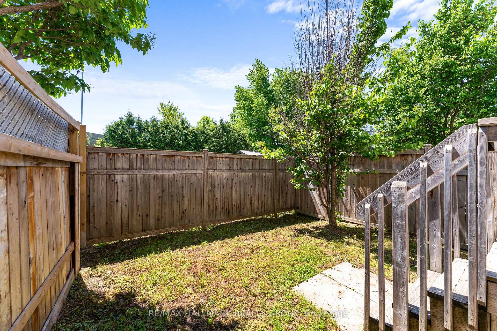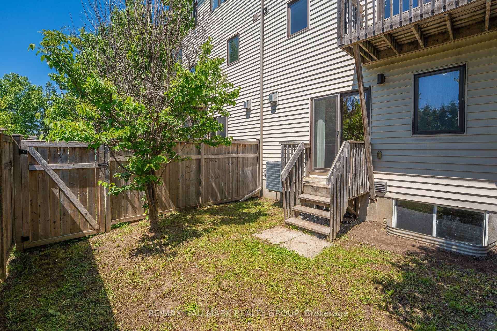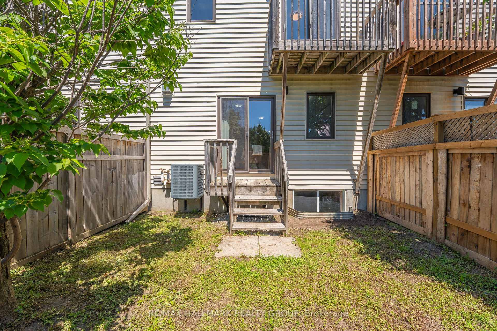$622,500
Available - For Sale
Listing ID: X12231714
118 Brilia Priv , Beacon Hill North - South and Area, K1J 0B7, Ottawa
| Welcome to your new home - where comfort meets convenience! Step into this beautifully maintained 3-bedroom, 3-bathroom townhome offering generous space, modern comforts, and an unbeatable location in a family-friendly neighborhood. Ideally located just steps from public transit, the LRT, bike paths, and the prestigious Colonel By Secondary School. Whether you're a growing family prioritizing education or a commuter seeking effortless access to the city, this home delivers on all fronts. Inside, you'll find a thoughtfully designed layout across three levels. Hardwood floors guide you through the main level, where a cozy gas fireplace anchors the family room - perfect for unwinding or working from home. A 2-piece powder room and main-floor laundry add everyday convenience. The second level offers an open-concept living and dining space with hardwood flooring and pot lights. The bright and airy kitchen featuring tile flooring, ample cabinetry, and eat-in area is perfect for casual meals or morning coffee. Third level offers a spacious primary suite boasting a private 4-piece ensuite and walk-in closet with custom built-ins. Two additional generously sized bedrooms and a full bathroom provide comfort and space for the whole family. The unfinished basement presents opportunity galore: gym, office, rec room, or additional storage - make it your own. You'll also love the proximity to parks, recreation facilities, shopping, and easy access to Highway 417. This solid, well-maintained home combines lifestyle, location, and long-term value - walking distance to one of Ottawa's best schools and unparalleled transit access. 48 hour irrevocable on all offers as per Form 244. |
| Price | $622,500 |
| Taxes: | $4136.93 |
| Assessment Year: | 2024 |
| Occupancy: | Vacant |
| Address: | 118 Brilia Priv , Beacon Hill North - South and Area, K1J 0B7, Ottawa |
| Directions/Cross Streets: | Montreal Road to Shefford Road and left onto Brilia Private |
| Rooms: | 11 |
| Bedrooms: | 3 |
| Bedrooms +: | 0 |
| Family Room: | T |
| Basement: | Full, Unfinished |
| Level/Floor | Room | Length(ft) | Width(ft) | Descriptions | |
| Room 1 | Main | Foyer | 12.07 | 5.35 | |
| Room 2 | Main | Powder Ro | 6.76 | 2.82 | 2 Pc Bath |
| Room 3 | Main | Family Ro | 14.6 | 11.91 | |
| Room 4 | Main | Laundry | 10.17 | 5.67 | |
| Room 5 | Second | Living Ro | 18.27 | 12.73 | |
| Room 6 | Second | Dining Ro | 12.07 | 10.82 | |
| Room 7 | Second | Kitchen | 10.4 | 10.2 | |
| Room 8 | Second | Breakfast | 10.2 | 7.71 | |
| Room 9 | Third | Primary B | 12.63 | 10.23 | |
| Room 10 | Third | Other | 6.66 | 4.99 | Walk-In Closet(s) |
| Room 11 | Third | Bedroom 2 | 11.25 | 8.79 | |
| Room 12 | Third | Bedroom 3 | 10.17 | 8.79 |
| Washroom Type | No. of Pieces | Level |
| Washroom Type 1 | 2 | Main |
| Washroom Type 2 | 4 | Third |
| Washroom Type 3 | 4 | Third |
| Washroom Type 4 | 0 | |
| Washroom Type 5 | 0 | |
| Washroom Type 6 | 2 | Main |
| Washroom Type 7 | 4 | Third |
| Washroom Type 8 | 4 | Third |
| Washroom Type 9 | 0 | |
| Washroom Type 10 | 0 |
| Total Area: | 0.00 |
| Property Type: | Att/Row/Townhouse |
| Style: | 3-Storey |
| Exterior: | Brick, Vinyl Siding |
| Garage Type: | Attached |
| Drive Parking Spaces: | 1 |
| Pool: | None |
| Approximatly Square Footage: | 1500-2000 |
| CAC Included: | N |
| Water Included: | N |
| Cabel TV Included: | N |
| Common Elements Included: | N |
| Heat Included: | N |
| Parking Included: | N |
| Condo Tax Included: | N |
| Building Insurance Included: | N |
| Fireplace/Stove: | Y |
| Heat Type: | Forced Air |
| Central Air Conditioning: | Central Air |
| Central Vac: | Y |
| Laundry Level: | Syste |
| Ensuite Laundry: | F |
| Sewers: | Sewer |
$
%
Years
This calculator is for demonstration purposes only. Always consult a professional
financial advisor before making personal financial decisions.
| Although the information displayed is believed to be accurate, no warranties or representations are made of any kind. |
| RE/MAX HALLMARK REALTY GROUP |
|
|

Wally Islam
Real Estate Broker
Dir:
416-949-2626
Bus:
416-293-8500
Fax:
905-913-8585
| Virtual Tour | Book Showing | Email a Friend |
Jump To:
At a Glance:
| Type: | Freehold - Att/Row/Townhouse |
| Area: | Ottawa |
| Municipality: | Beacon Hill North - South and Area |
| Neighbourhood: | 2108 - Beacon Hill South |
| Style: | 3-Storey |
| Tax: | $4,136.93 |
| Beds: | 3 |
| Baths: | 3 |
| Fireplace: | Y |
| Pool: | None |
Locatin Map:
Payment Calculator:
