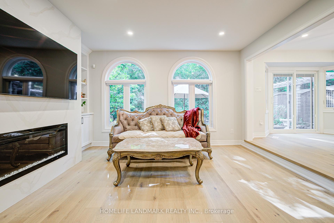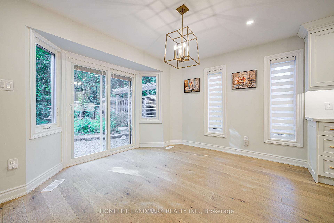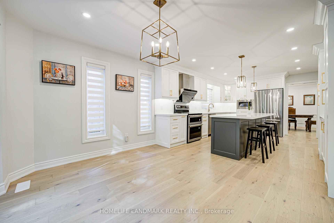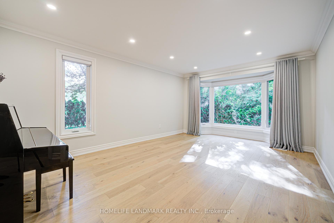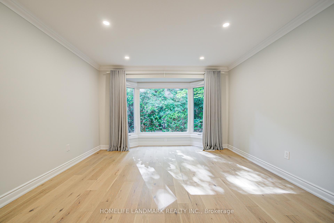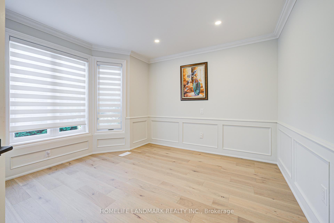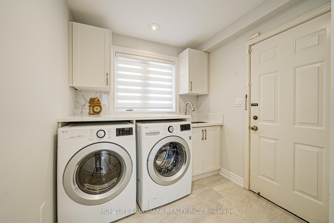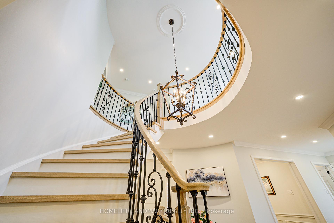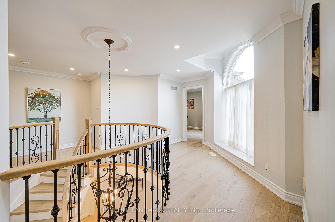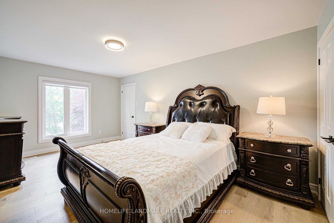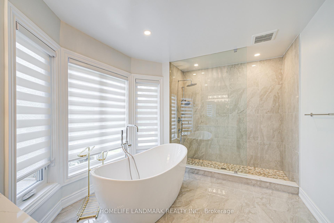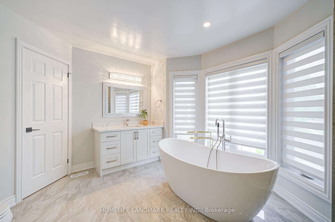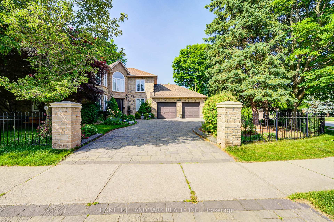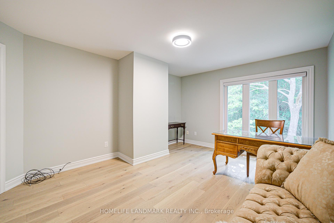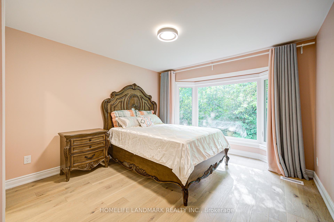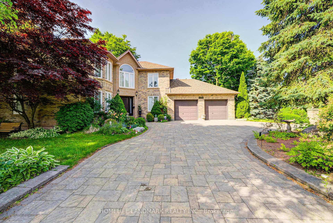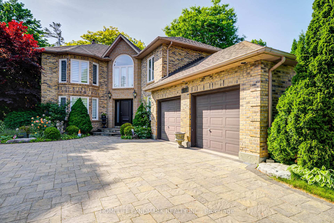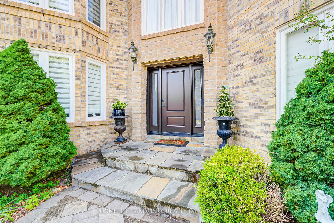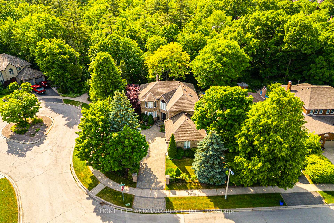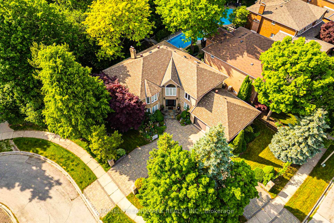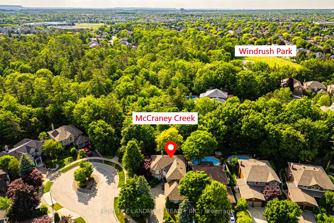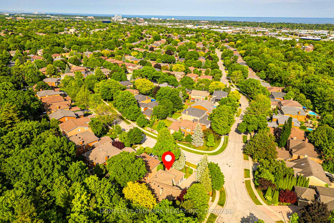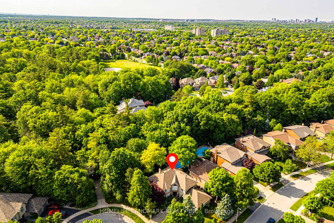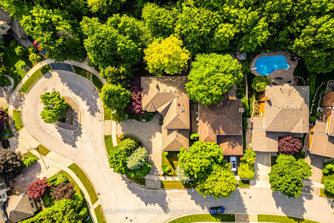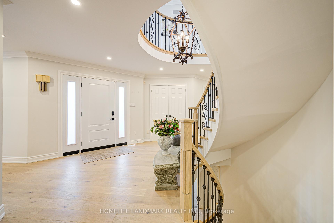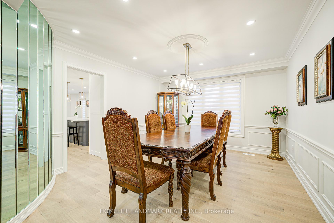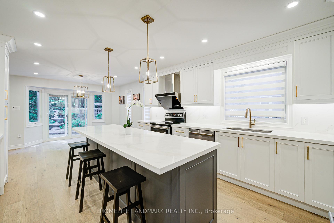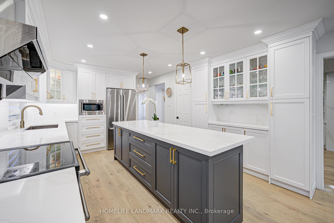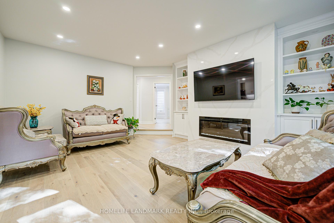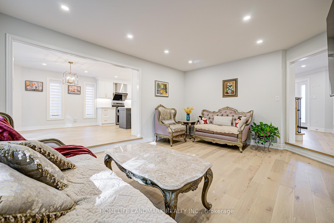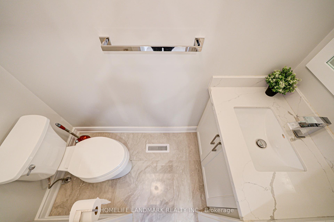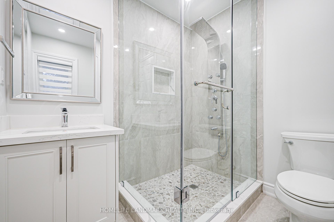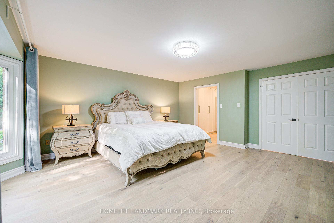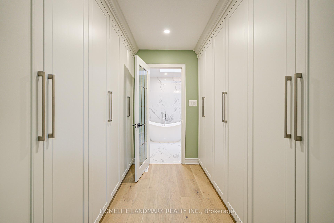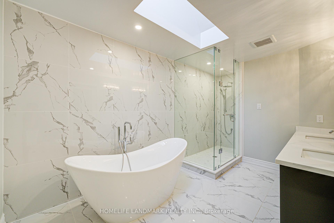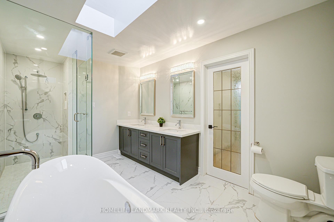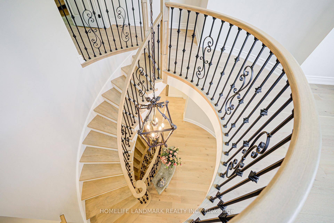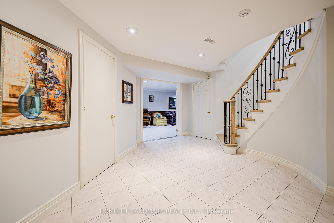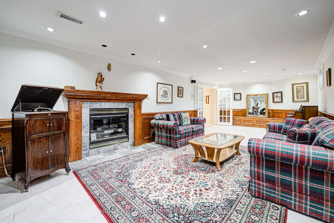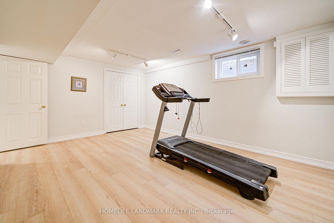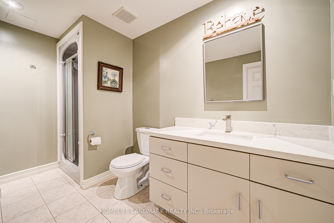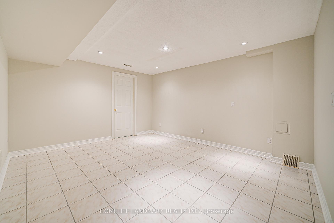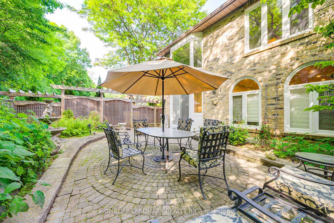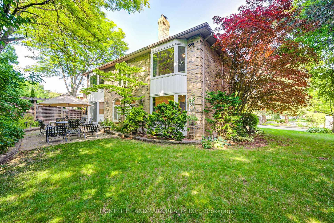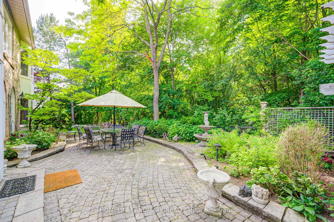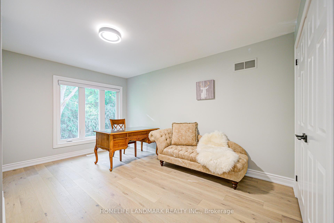$2,698,000
Available - For Sale
Listing ID: W12231682
1248 Old Colony Road , Oakville, L6M 1J8, Halton
| Stunning executive residence backing onto a tranquil ravine, nestled in a prestigious Glen Abbey cul-de-sac. Surrounded by nature and offering peace, privacy, and safety, this beautifully updated home features a rare circular driveway and exceptional curb appeal. Fully renovated in 2023 with all new windows, it boasts a spacious, sun-filled chefs kitchen with granite countertops and a bright eat-in area. Elegant crown moulding, central vacuum system, and a fully finished basement add to the homes refined comfort. Located within walking distance to top-ranked schools, this is a rare opportunity to own in one of Oakville's most exclusive neighbourhoods. Must see! |
| Price | $2,698,000 |
| Taxes: | $10138.74 |
| Occupancy: | Owner |
| Address: | 1248 Old Colony Road , Oakville, L6M 1J8, Halton |
| Directions/Cross Streets: | Pilgrims Way/Old Colony Rd |
| Rooms: | 9 |
| Rooms +: | 3 |
| Bedrooms: | 4 |
| Bedrooms +: | 2 |
| Family Room: | T |
| Basement: | Finished, Full |
| Level/Floor | Room | Length(ft) | Width(ft) | Descriptions | |
| Room 1 | Ground | Living Ro | 18.24 | 12.5 | Bay Window, Hardwood Floor |
| Room 2 | Ground | Dining Ro | 14.76 | 12.17 | Hardwood Floor, Separate Room |
| Room 3 | Ground | Kitchen | 12.5 | 13.84 | Centre Island, Pot Lights |
| Room 4 | Ground | Breakfast | 12.82 | 12.5 | French Doors, Overlook Patio, Overlooks Family |
| Room 5 | Ground | Family Ro | 18.07 | 14.07 | Sunken Room, Hardwood Floor, Gas Fireplace |
| Room 6 | Ground | Office | 9.91 | 11.68 | Hardwood Floor |
| Room 7 | Second | Primary B | 16.3 | 18.3 | Bay Window, 5 Pc Ensuite |
| Room 8 | Second | Bedroom 2 | 16.14 | 11.74 | Overlooks Ravine, Hardwood Floor |
| Room 9 | Second | Bedroom 3 | 14.46 | 11.74 | Double Closet, Hardwood Floor |
| Room 10 | Second | Bedroom 4 | 17.48 | 10.56 | Double Closet, Hardwood Floor |
| Room 11 | Basement | Recreatio | 26.24 | 10.56 | |
| Room 12 | Basement | Bedroom 5 | 15.97 | 12.3 | 3 Pc Bath |
| Washroom Type | No. of Pieces | Level |
| Washroom Type 1 | 5 | Second |
| Washroom Type 2 | 3 | Second |
| Washroom Type 3 | 3 | Basement |
| Washroom Type 4 | 2 | Ground |
| Washroom Type 5 | 0 | |
| Washroom Type 6 | 5 | Second |
| Washroom Type 7 | 3 | Second |
| Washroom Type 8 | 3 | Basement |
| Washroom Type 9 | 2 | Ground |
| Washroom Type 10 | 0 |
| Total Area: | 0.00 |
| Approximatly Age: | 16-30 |
| Property Type: | Detached |
| Style: | 2-Storey |
| Exterior: | Brick |
| Garage Type: | Attached |
| (Parking/)Drive: | Circular D |
| Drive Parking Spaces: | 4 |
| Park #1 | |
| Parking Type: | Circular D |
| Park #2 | |
| Parking Type: | Circular D |
| Pool: | None |
| Approximatly Age: | 16-30 |
| Approximatly Square Footage: | 3000-3500 |
| Property Features: | Cul de Sac/D, Greenbelt/Conserva |
| CAC Included: | N |
| Water Included: | N |
| Cabel TV Included: | N |
| Common Elements Included: | N |
| Heat Included: | N |
| Parking Included: | N |
| Condo Tax Included: | N |
| Building Insurance Included: | N |
| Fireplace/Stove: | Y |
| Heat Type: | Forced Air |
| Central Air Conditioning: | Central Air |
| Central Vac: | N |
| Laundry Level: | Syste |
| Ensuite Laundry: | F |
| Elevator Lift: | False |
| Sewers: | Sewer |
$
%
Years
This calculator is for demonstration purposes only. Always consult a professional
financial advisor before making personal financial decisions.
| Although the information displayed is believed to be accurate, no warranties or representations are made of any kind. |
| HOMELIFE LANDMARK REALTY INC. |
|
|

Wally Islam
Real Estate Broker
Dir:
416-949-2626
Bus:
416-293-8500
Fax:
905-913-8585
| Virtual Tour | Book Showing | Email a Friend |
Jump To:
At a Glance:
| Type: | Freehold - Detached |
| Area: | Halton |
| Municipality: | Oakville |
| Neighbourhood: | 1007 - GA Glen Abbey |
| Style: | 2-Storey |
| Approximate Age: | 16-30 |
| Tax: | $10,138.74 |
| Beds: | 4+2 |
| Baths: | 5 |
| Fireplace: | Y |
| Pool: | None |
Locatin Map:
Payment Calculator:
