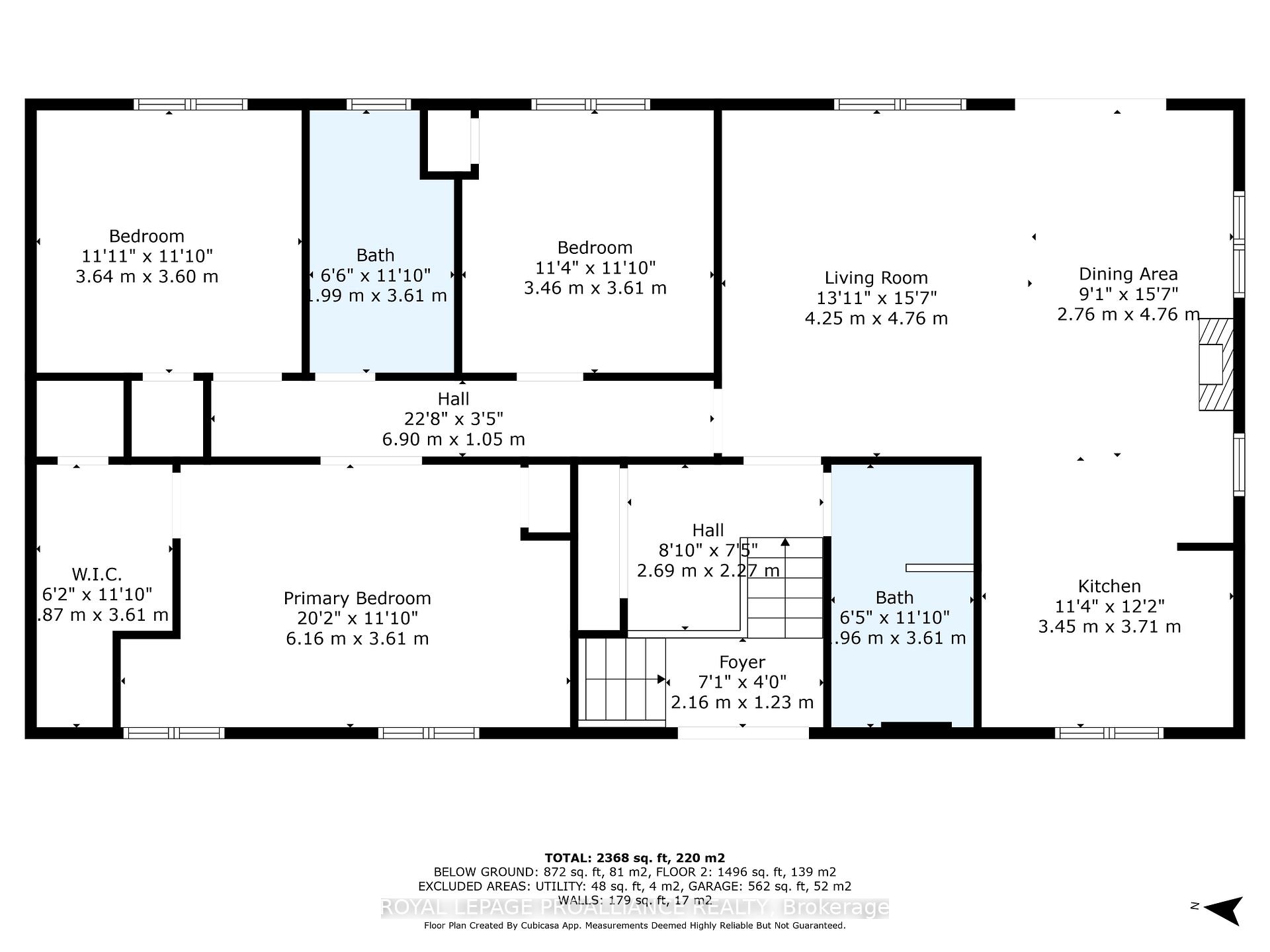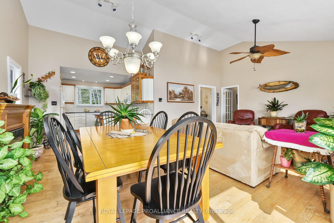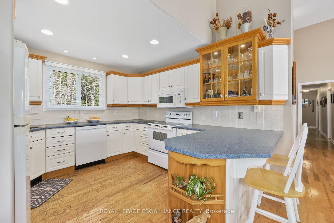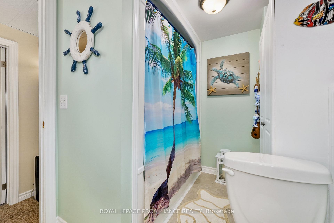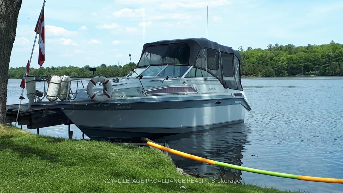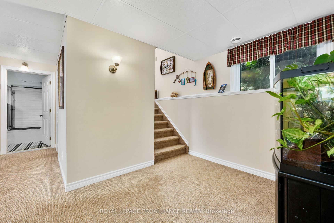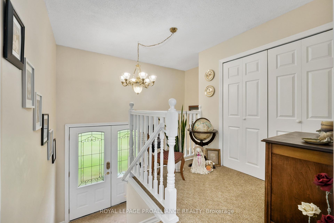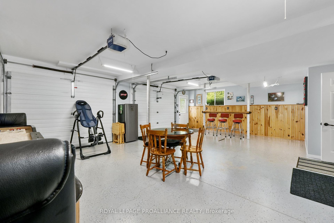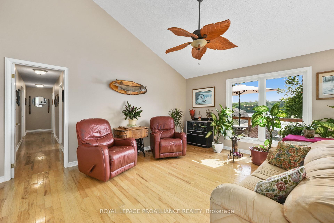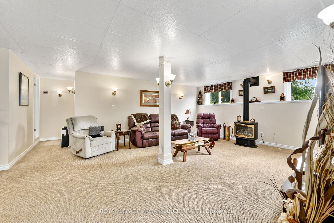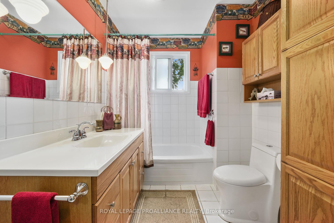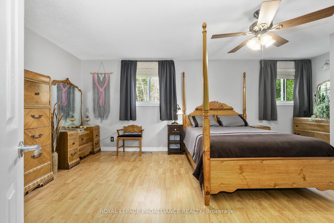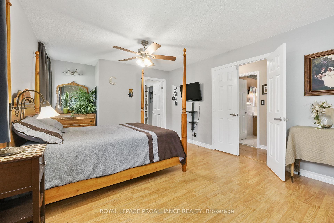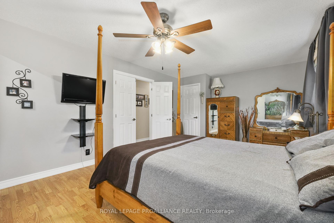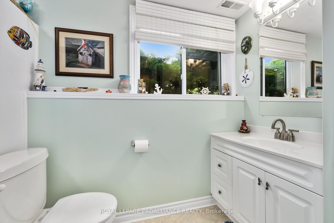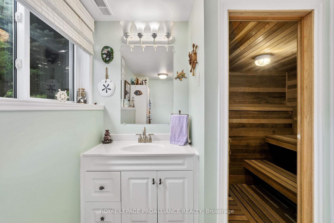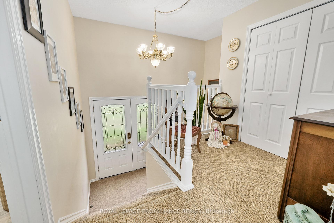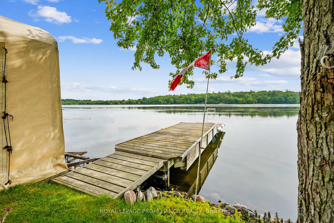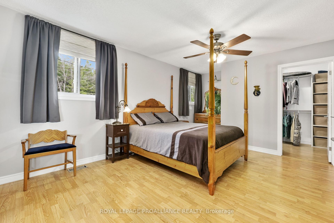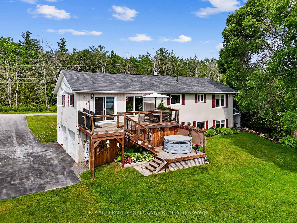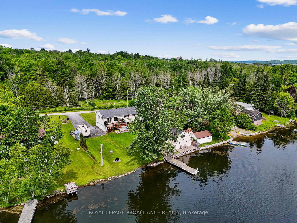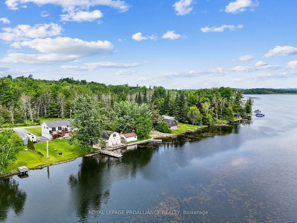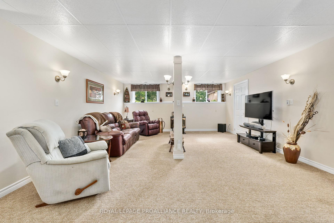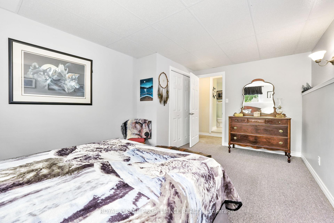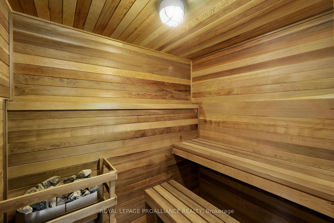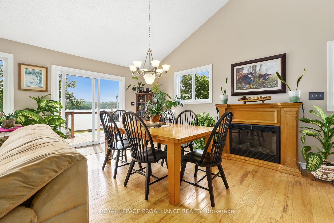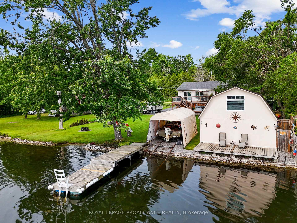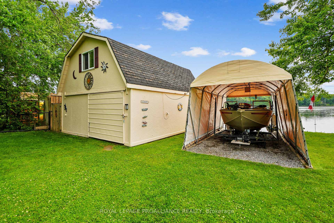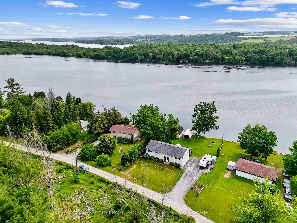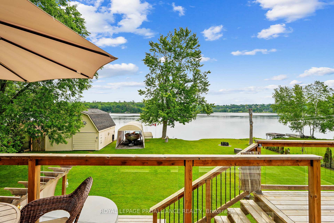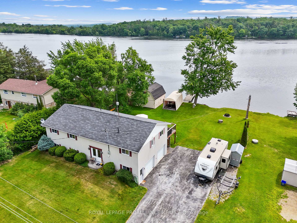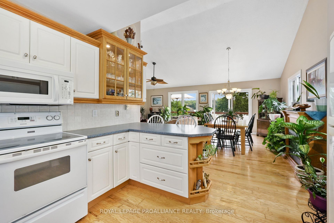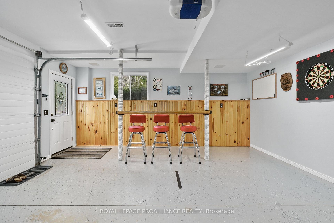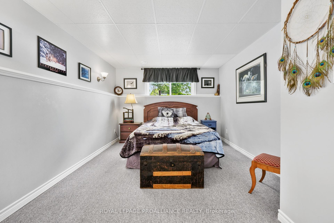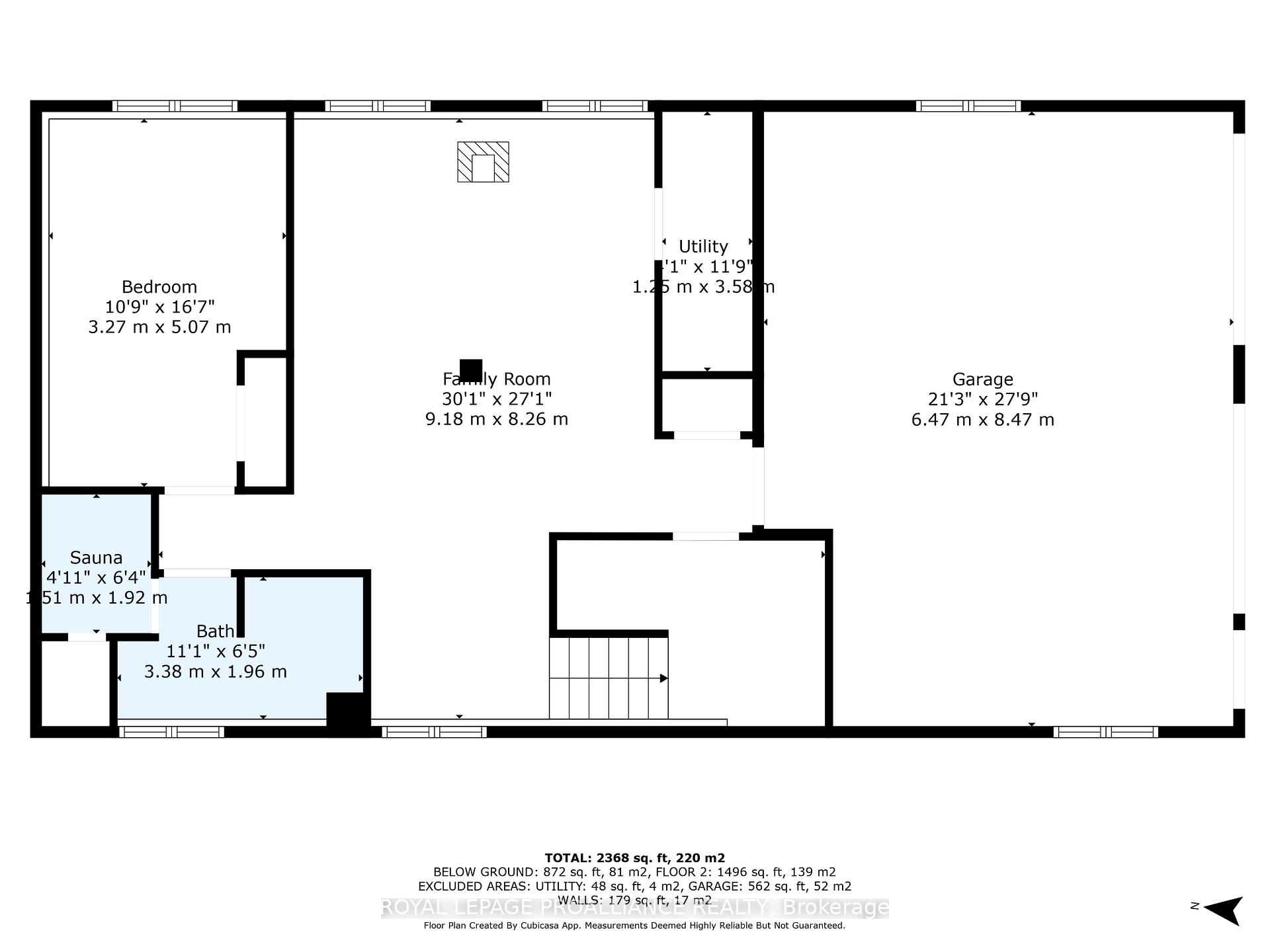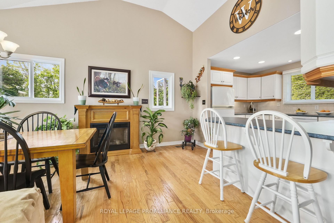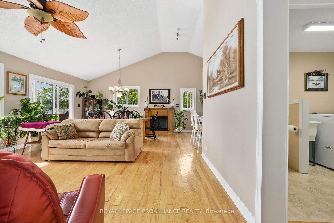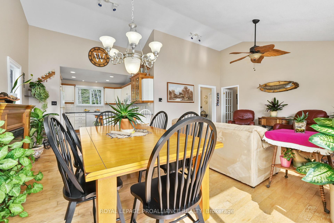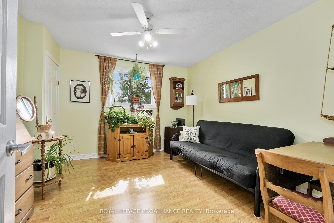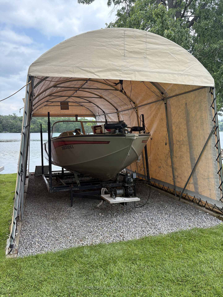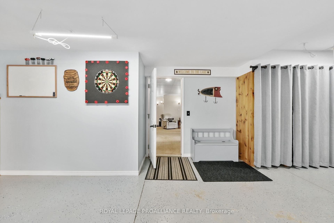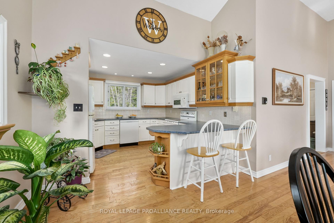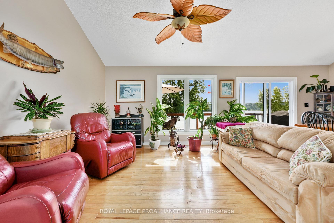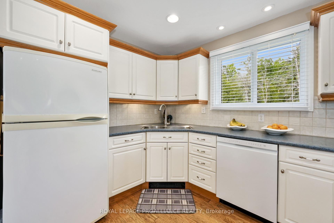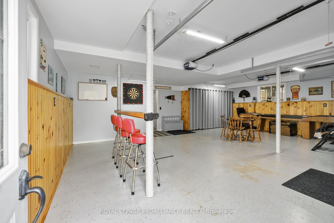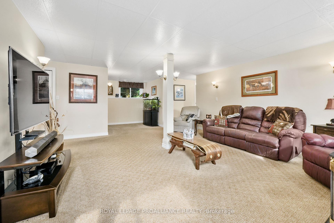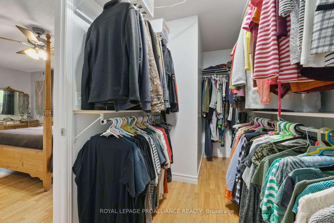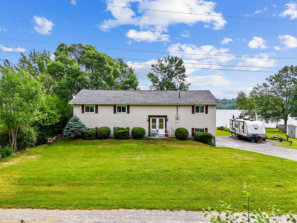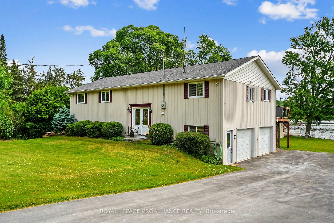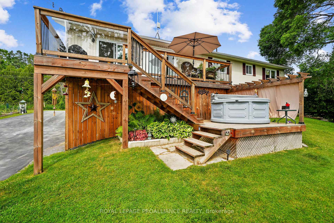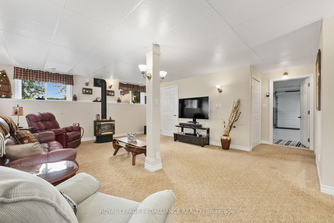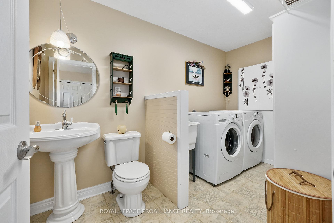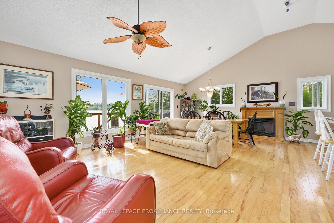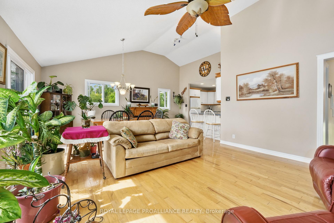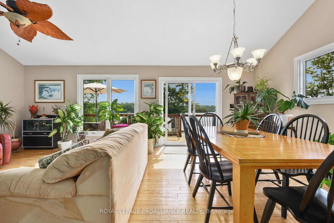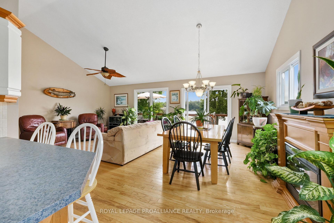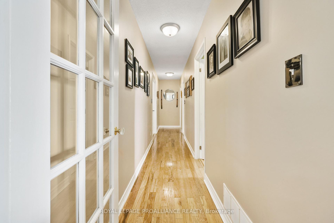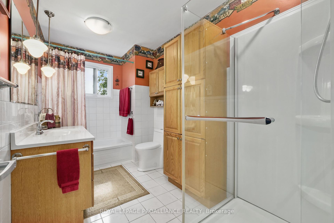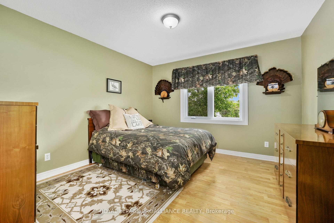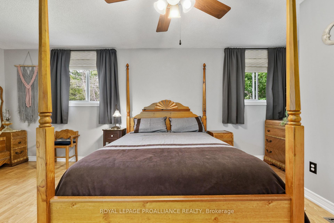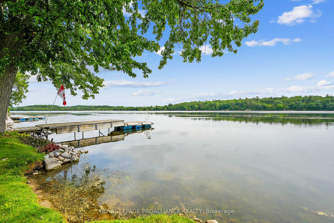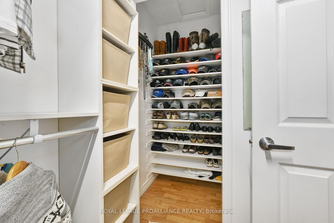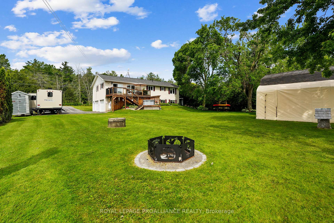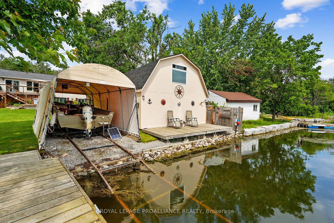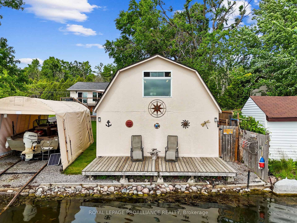$1,195,000
Available - For Sale
Listing ID: X12231669
190 Ingham Road , Alnwick/Haldimand, K0K 2X0, Northumberland
| Welcome to your lakeside retreat! This beautifully maintained raised bungalow offers year round living with breathtaking views and 100 feet of prime waterfront on Rice Lake. The main floor features a bright, open concept layout with a well equipped kitchen, dining area, and spacious living room, all with stunning lake views. Three comfortable bedrooms, 4pc bathroom & a 2 pc bathroom with convenient main floor laundry complete the level. Step out onto the large deck, perfect for morning coffee or sunset entertaining while overlooking the tranquil water. The fully finished lower level offers a spacious family room with propane fireplace, ideal for gatherings or cozy nights in. A fourth bedroom, full 4pc bathroom with sauna, and direct access to the attached 2 car garage (currently used as an entertainment hub for guests) add versatility and comfort to the space. At the water's edge enjoy your own private dock with a marine railway plus boat shelter as well as a charming two story barn with a lake water system. The barn provides ample storage for all your toys, boats, kayaks, fishing gear and includes a loft with bunkie potential for extra sleeping space or a creative studio. Whether you're looking for a year round home, a family cottage, or an investment with incredible potential, this property offers the perfect blend of relaxation and functionality in a picturesque setting. Don't miss your chance to own a piece of paradise on Rice Lake! |
| Price | $1,195,000 |
| Taxes: | $5742.85 |
| Occupancy: | Owner |
| Address: | 190 Ingham Road , Alnwick/Haldimand, K0K 2X0, Northumberland |
| Acreage: | .50-1.99 |
| Directions/Cross Streets: | Shearer Point Rd & Ingham Rd |
| Rooms: | 8 |
| Rooms +: | 3 |
| Bedrooms: | 3 |
| Bedrooms +: | 1 |
| Family Room: | T |
| Basement: | Finished wit, Separate Ent |
| Level/Floor | Room | Length(ft) | Width(ft) | Descriptions | |
| Room 1 | Main | Kitchen | 11.32 | 12.17 | |
| Room 2 | Main | Dining Ro | 9.05 | 15.61 | W/O To Deck |
| Room 3 | Main | Living Ro | 13.94 | 15.61 | |
| Room 4 | Main | Primary B | 20.2 | 11.84 | Walk-In Closet(s) |
| Room 5 | Main | Bedroom 2 | 11.35 | 11.84 | |
| Room 6 | Main | Bedroom 3 | 11.94 | 11.81 | |
| Room 7 | Main | Bathroom | 6.53 | 11.84 | 4 Pc Bath |
| Room 8 | Main | Bathroom | 3.15 | 11.84 | 2 Pc Bath, Combined w/Laundry |
| Room 9 | Lower | Family Ro | 30.11 | 27.09 | Fireplace |
| Room 10 | Lower | Bedroom 4 | 10.73 | 16.63 | |
| Room 11 | Lower | Bathroom | 11.09 | 6.43 | 4 Pc Bath, Sauna |
| Washroom Type | No. of Pieces | Level |
| Washroom Type 1 | 4 | Main |
| Washroom Type 2 | 2 | Main |
| Washroom Type 3 | 4 | Lower |
| Washroom Type 4 | 0 | |
| Washroom Type 5 | 0 | |
| Washroom Type 6 | 4 | Main |
| Washroom Type 7 | 2 | Main |
| Washroom Type 8 | 4 | Lower |
| Washroom Type 9 | 0 | |
| Washroom Type 10 | 0 |
| Total Area: | 0.00 |
| Property Type: | Detached |
| Style: | Bungalow-Raised |
| Exterior: | Vinyl Siding |
| Garage Type: | Attached |
| (Parking/)Drive: | Private Do |
| Drive Parking Spaces: | 10 |
| Park #1 | |
| Parking Type: | Private Do |
| Park #2 | |
| Parking Type: | Private Do |
| Park #3 | |
| Parking Type: | RV/Truck |
| Pool: | None |
| Other Structures: | Workshop |
| Approximatly Square Footage: | 2000-2500 |
| Property Features: | Clear View, Island |
| CAC Included: | N |
| Water Included: | N |
| Cabel TV Included: | N |
| Common Elements Included: | N |
| Heat Included: | N |
| Parking Included: | N |
| Condo Tax Included: | N |
| Building Insurance Included: | N |
| Fireplace/Stove: | Y |
| Heat Type: | Forced Air |
| Central Air Conditioning: | None |
| Central Vac: | N |
| Laundry Level: | Syste |
| Ensuite Laundry: | F |
| Elevator Lift: | False |
| Sewers: | Septic |
| Water: | Dug Well |
| Water Supply Types: | Dug Well |
$
%
Years
This calculator is for demonstration purposes only. Always consult a professional
financial advisor before making personal financial decisions.
| Although the information displayed is believed to be accurate, no warranties or representations are made of any kind. |
| ROYAL LEPAGE PROALLIANCE REALTY |
|
|

Wally Islam
Real Estate Broker
Dir:
416-949-2626
Bus:
416-293-8500
Fax:
905-913-8585
| Virtual Tour | Book Showing | Email a Friend |
Jump To:
At a Glance:
| Type: | Freehold - Detached |
| Area: | Northumberland |
| Municipality: | Alnwick/Haldimand |
| Neighbourhood: | Rural Alnwick/Haldimand |
| Style: | Bungalow-Raised |
| Tax: | $5,742.85 |
| Beds: | 3+1 |
| Baths: | 3 |
| Fireplace: | Y |
| Pool: | None |
Locatin Map:
Payment Calculator:
