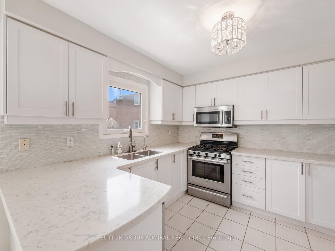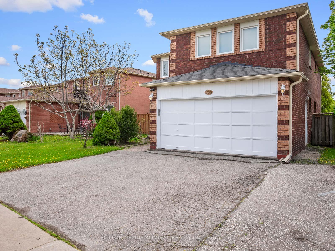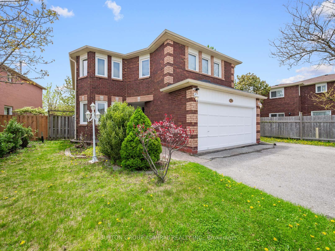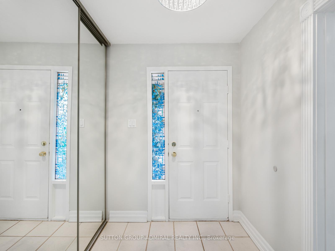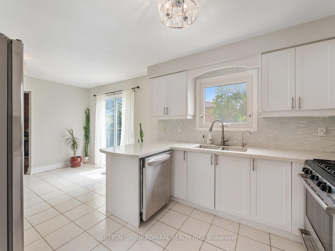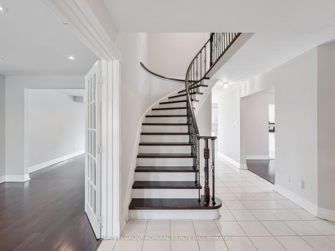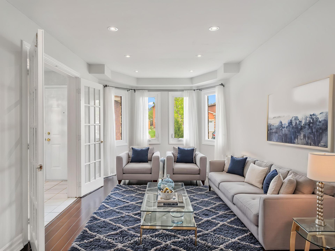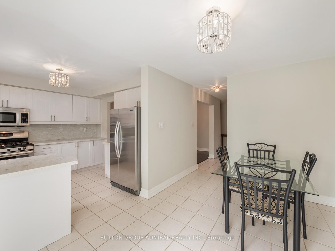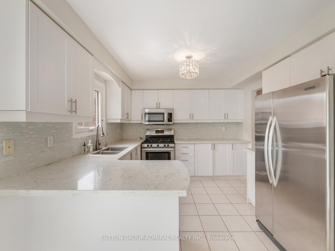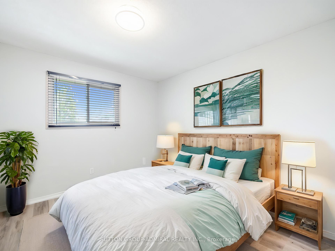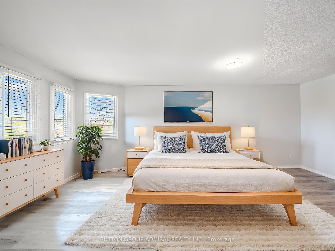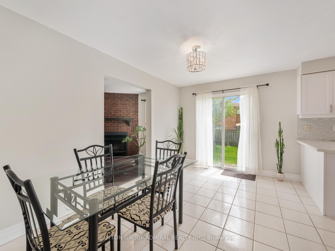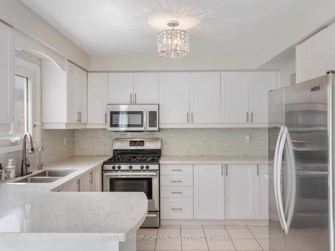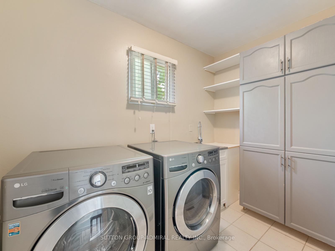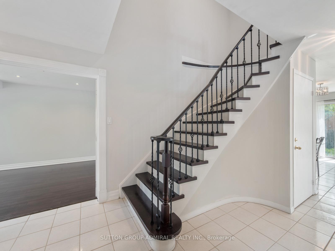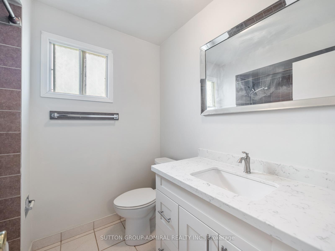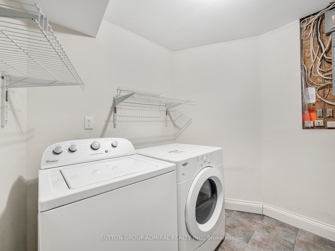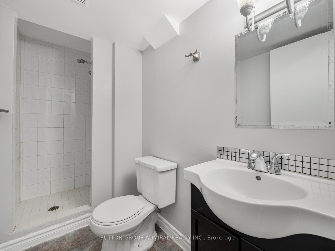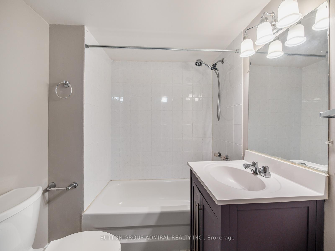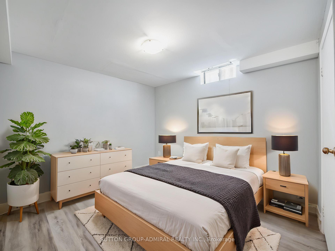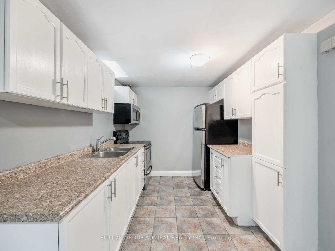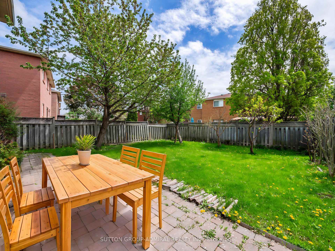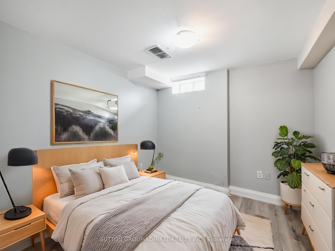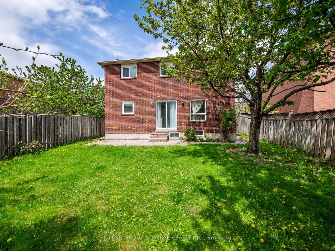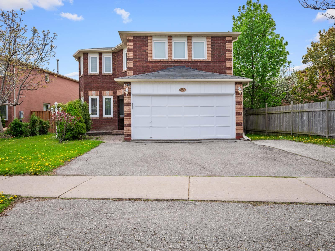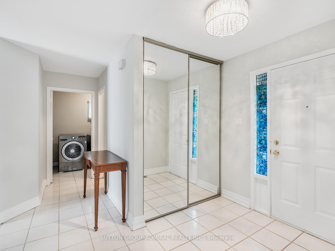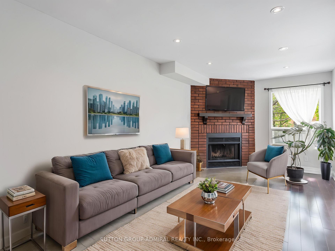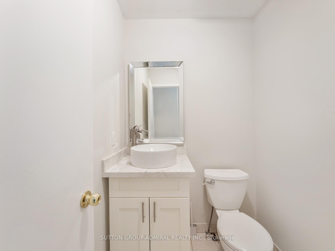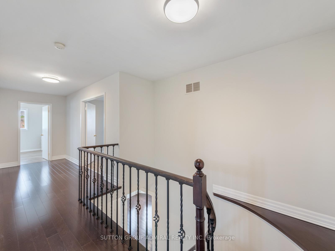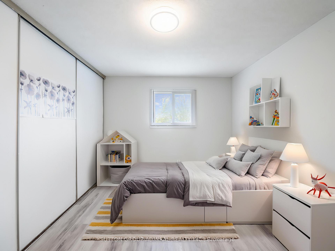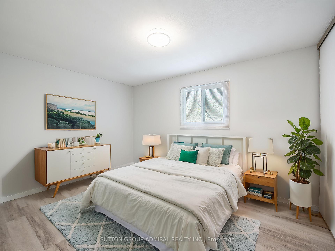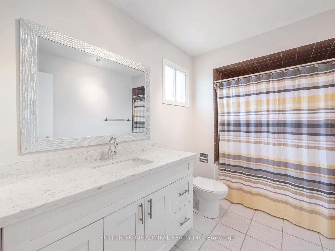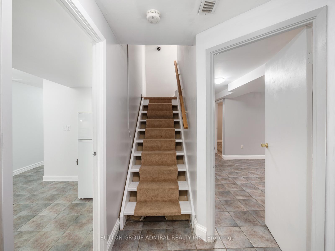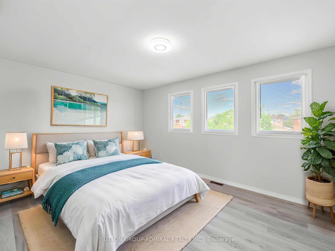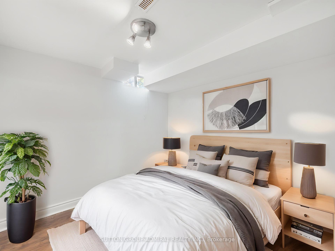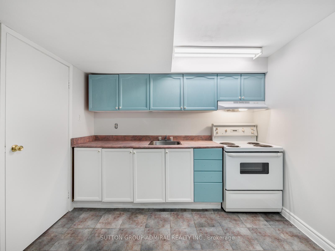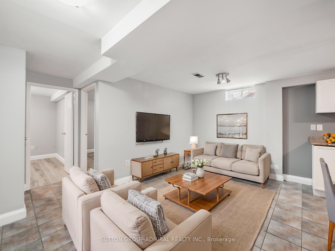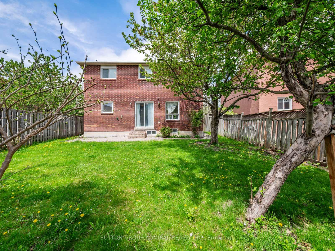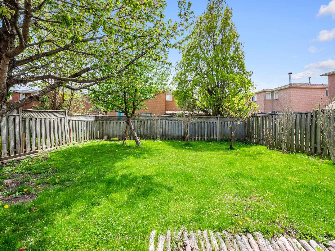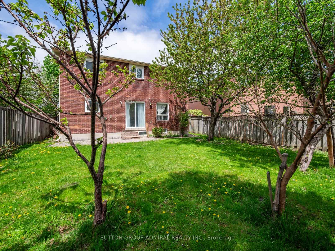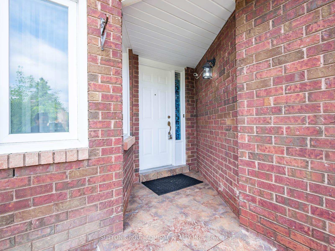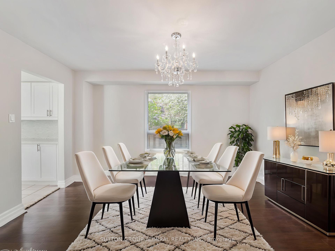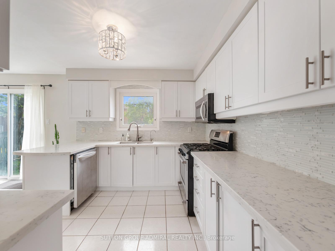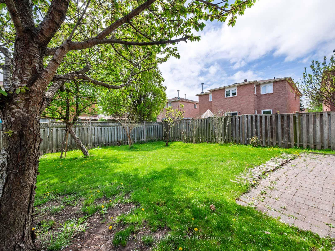$1,540,000
Available - For Sale
Listing ID: N12231665
280 Bernard Aven , Richmond Hill, L4S 1C9, York
| Welcome to 280 Bernard Avenue, a rare opportunity to own a spacious and versatile detached home in one of Richmond Hill's most desirable neighbourhoods, offering outstanding rental income potential from day one. This beautifully maintained 5+3 bedroom, 5-bath residence features a fully finished basement with two separate, self-contained units - one with a 1-bedroom, kitchen, 3-piece bath, and private laundry, and the other with 2 bedrooms, a full kitchen, 4-piece bath, and private laundry - ideal for investors, multi-generational living, or homeowners looking to offset their mortgage. Each suite has its own entrance, creating privacy and flexibility for rental or extended family use. The main floor impresses with 5 spacious bedrooms, rich hardwood floors, fresh neutral paint, pot lights, and a grand front foyer with a sweeping spiral staircase. Enjoy the bright and functional layout, including elegant living and dining areas, a cozy family room with a fireplace and brick accent wall, and an updated kitchen featuring quartz countertops, stainless steel appliances, modern backsplash, and a walk-out to a lush, fully fenced backyard surrounded by mature trees. A second laundry room is conveniently located on the main level for the upper floors use. Situated on a quiet, tree-lined street close to schools, parks, transit, and shopping, this home combines space, comfort, and income-generating versatility in a prime location. Don't miss this incredible opportunity to live in, invest, or both in a move-in-ready Richmond Hill gem. **Listing contains virtually staged photos.** |
| Price | $1,540,000 |
| Taxes: | $6515.82 |
| Occupancy: | Vacant |
| Address: | 280 Bernard Aven , Richmond Hill, L4S 1C9, York |
| Acreage: | < .50 |
| Directions/Cross Streets: | Yonge St & Silverwood Ave |
| Rooms: | 9 |
| Rooms +: | 5 |
| Bedrooms: | 5 |
| Bedrooms +: | 3 |
| Family Room: | T |
| Basement: | Apartment, Separate Ent |
| Level/Floor | Room | Length(ft) | Width(ft) | Descriptions | |
| Room 1 | Main | Living Ro | 18.17 | 9.94 | Laminate, French Doors, Pot Lights |
| Room 2 | Main | Dining Ro | 13.48 | 9.81 | Laminate, Open Concept, Wood Trim |
| Room 3 | Main | Kitchen | 10.59 | 9.81 | Breakfast Bar, Stainless Steel Appl, W/O To Yard |
| Room 4 | Main | Family Ro | 18.86 | 9.94 | Laminate, Fireplace, Open Concept |
| Room 5 | Second | Primary B | 20.3 | 13.32 | Laminate, 4 Pc Ensuite, Double Closet |
| Room 6 | Second | Bedroom 2 | 10.69 | 16.99 | Laminate, Casement Windows, Closet |
| Room 7 | Second | Bedroom 3 | 13.55 | 10 | Laminate, Casement Windows, Closet |
| Room 8 | Second | Bedroom 4 | 13.35 | 10 | Laminate, Casement Windows, Closet |
| Room 9 | Second | Bedroom 5 | 13.35 | 10 | Laminate, Casement Windows, Large Closet |
| Room 10 | Basement | Recreatio | 10.5 | 15.91 | Vinyl Floor, Open Concept, Above Grade Window |
| Room 11 | Basement | Kitchen | 9.48 | 8.56 | Vinyl Floor, Stainless Steel Appl, Pantry |
| Room 12 | Basement | Kitchen | 11.02 | 10.07 | Vinyl Floor, B/I Appliances, Combined w/Dining |
| Washroom Type | No. of Pieces | Level |
| Washroom Type 1 | 2 | Main |
| Washroom Type 2 | 4 | Second |
| Washroom Type 3 | 3 | Basement |
| Washroom Type 4 | 4 | Basement |
| Washroom Type 5 | 0 | |
| Washroom Type 6 | 2 | Main |
| Washroom Type 7 | 4 | Second |
| Washroom Type 8 | 3 | Basement |
| Washroom Type 9 | 4 | Basement |
| Washroom Type 10 | 0 |
| Total Area: | 0.00 |
| Property Type: | Detached |
| Style: | 2-Storey |
| Exterior: | Brick |
| Garage Type: | Built-In |
| (Parking/)Drive: | Private |
| Drive Parking Spaces: | 3 |
| Park #1 | |
| Parking Type: | Private |
| Park #2 | |
| Parking Type: | Private |
| Pool: | None |
| Approximatly Square Footage: | 2500-3000 |
| Property Features: | Fenced Yard, Hospital |
| CAC Included: | N |
| Water Included: | N |
| Cabel TV Included: | N |
| Common Elements Included: | N |
| Heat Included: | N |
| Parking Included: | N |
| Condo Tax Included: | N |
| Building Insurance Included: | N |
| Fireplace/Stove: | Y |
| Heat Type: | Forced Air |
| Central Air Conditioning: | Central Air |
| Central Vac: | N |
| Laundry Level: | Syste |
| Ensuite Laundry: | F |
| Sewers: | Sewer |
$
%
Years
This calculator is for demonstration purposes only. Always consult a professional
financial advisor before making personal financial decisions.
| Although the information displayed is believed to be accurate, no warranties or representations are made of any kind. |
| SUTTON GROUP-ADMIRAL REALTY INC. |
|
|

Wally Islam
Real Estate Broker
Dir:
416-949-2626
Bus:
416-293-8500
Fax:
905-913-8585
| Virtual Tour | Book Showing | Email a Friend |
Jump To:
At a Glance:
| Type: | Freehold - Detached |
| Area: | York |
| Municipality: | Richmond Hill |
| Neighbourhood: | Devonsleigh |
| Style: | 2-Storey |
| Tax: | $6,515.82 |
| Beds: | 5+3 |
| Baths: | 5 |
| Fireplace: | Y |
| Pool: | None |
Locatin Map:
Payment Calculator:
