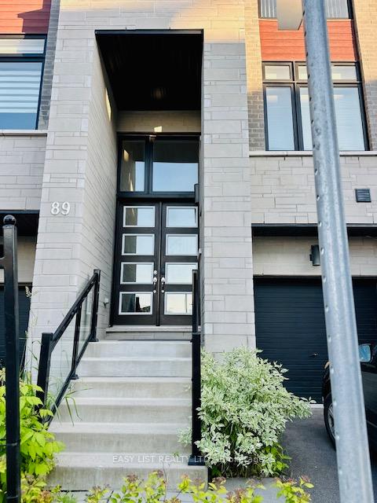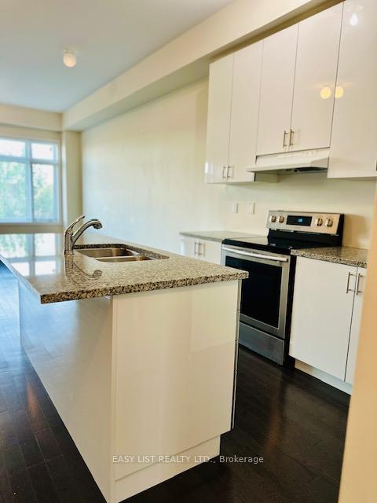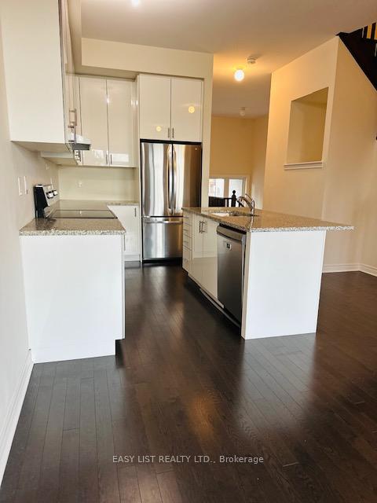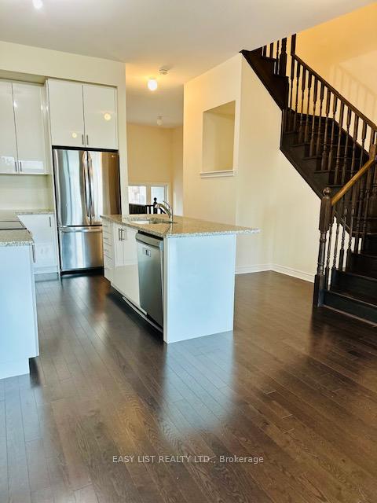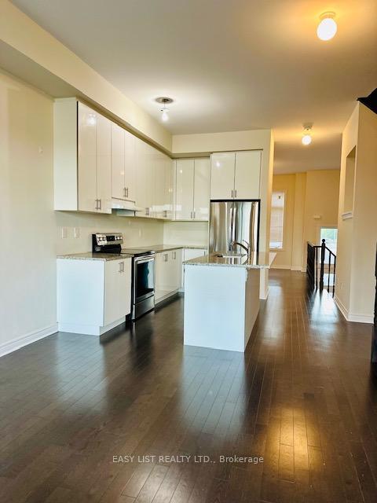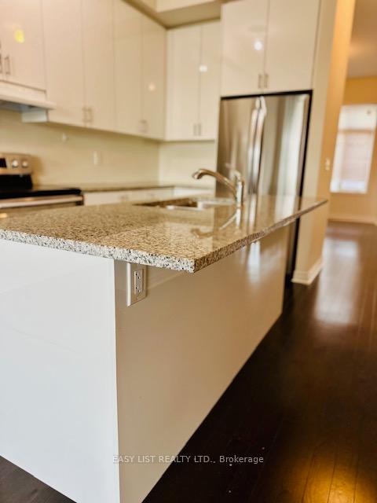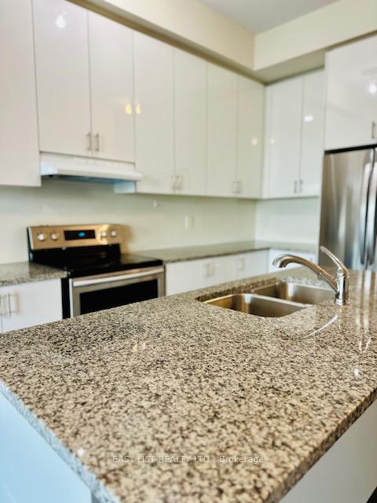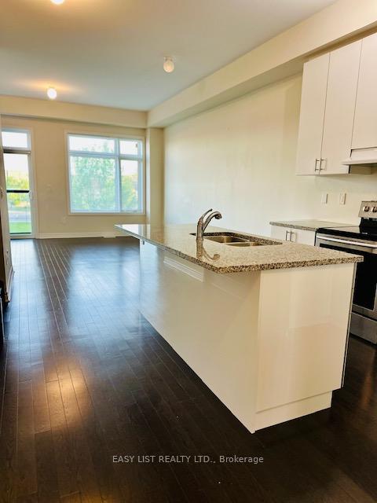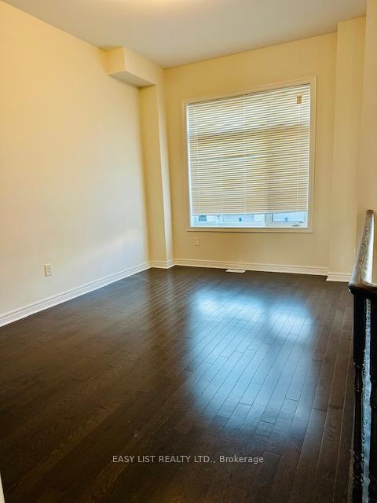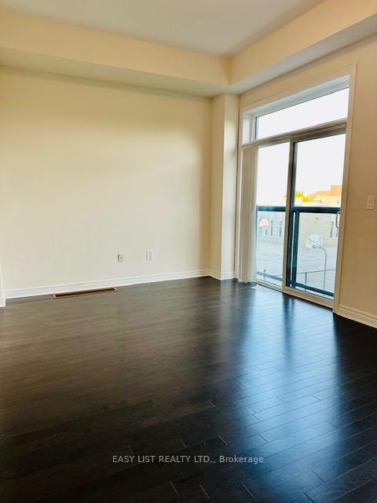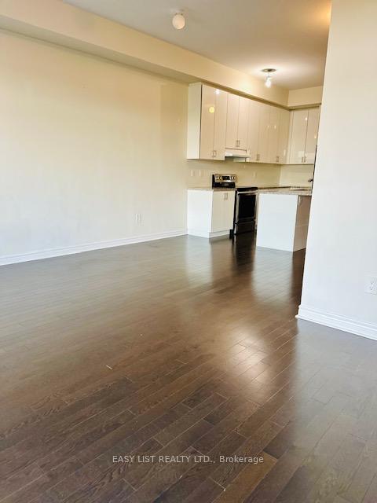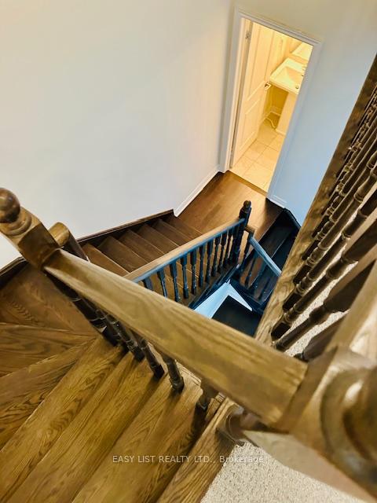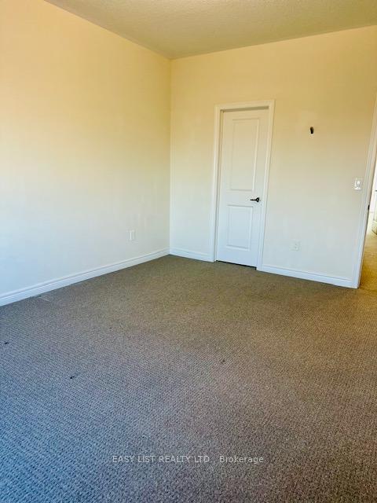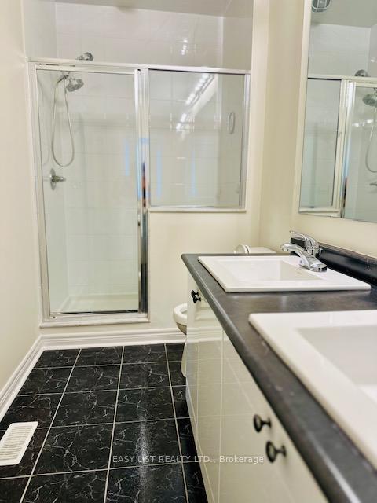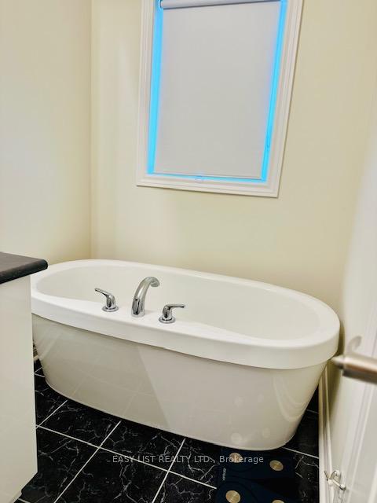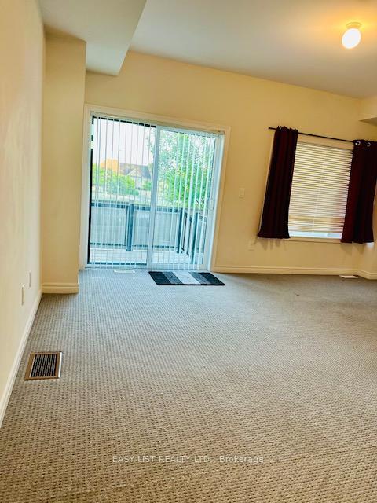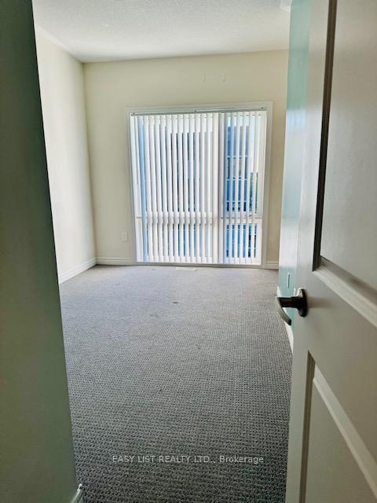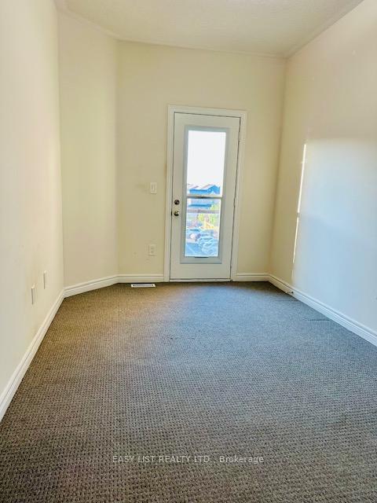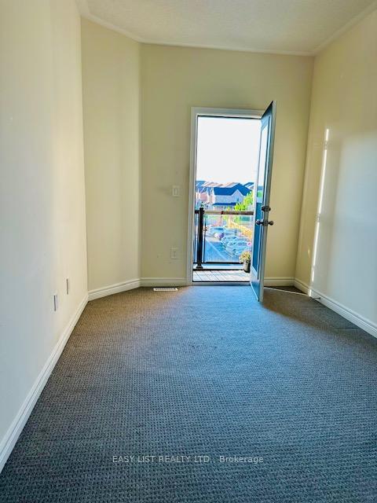$4,200
Available - For Rent
Listing ID: N12231036
89 Laskin Driv , Vaughan, L6A 5A4, York
| Welcome to this stunning home perfectly situated in one of the most desirable neighbourhoods at Bathurst and Rutherford. With over 2,300 square feet of beautifully designed living space, this home offers a seamless blend of comfort, style, and functionality.Upstairs, you'll find three spacious bedrooms, including a luxurious master retreat featuring a private en suite bathroom. Two additional bedrooms share a full bathroom, ideal for a growing family.The main floor boasts a versatile den that can serve as a fourth bedroom or home office, complete with its own bathroom for added convenience. The open-concept layout connects a modern kitchen with sleek, neutral finishes to the bright and airy living room, dining room, and family room perfect for entertaining or everyday living. Step outside to a backyard featuring a deck, ideal for BBQing or hosting gatherings.. Don't miss your opportunity to own this elegant and functional home in a prime location close to schools, parks, shopping, and transit. |
| Price | $4,200 |
| Taxes: | $0.00 |
| Occupancy: | Vacant |
| Address: | 89 Laskin Driv , Vaughan, L6A 5A4, York |
| Directions/Cross Streets: | Bathurst/ Rutherford |
| Rooms: | 10 |
| Bedrooms: | 4 |
| Bedrooms +: | 0 |
| Family Room: | T |
| Basement: | Unfinished |
| Furnished: | Unfu |
| Level/Floor | Room | Length(ft) | Width(ft) | Descriptions | |
| Room 1 | Main | Living Ro | 13.84 | 11.51 | Combined w/Dining, Hardwood Floor, Large Window |
| Room 2 | Main | Kitchen | 8.82 | 12.5 | Open Concept, Centre Island, Backsplash |
| Room 3 | Main | Dining Ro | 13.84 | 11.51 | Hardwood Floor, Combined w/Living, Walk-Out |
| Room 4 | Second | Primary B | 8.43 | 11.51 | 5 Pc Ensuite, Broadloom, Walk-In Closet(s) |
| Room 5 | Second | Bedroom 2 | 8.43 | 11.51 | Closet, Large Window, Broadloom |
| Room 6 | Second | Bedroom 3 | 8.43 | 12.5 | 3 Pc Bath, Broadloom, Closet |
| Room 7 | Main | Family Ro | 17.09 | 11.51 | Large Window, Hardwood Floor |
| Room 8 | Ground | Bedroom 4 | 8.43 | 10.5 | Broadloom, 3 Pc Bath, Closet |
| Room 9 | Ground | Den | 8.43 | 16.33 | Broadloom |
| Washroom Type | No. of Pieces | Level |
| Washroom Type 1 | 3 | Ground |
| Washroom Type 2 | 2 | Main |
| Washroom Type 3 | 4 | Second |
| Washroom Type 4 | 5 | Second |
| Washroom Type 5 | 0 | |
| Washroom Type 6 | 3 | Ground |
| Washroom Type 7 | 2 | Main |
| Washroom Type 8 | 4 | Second |
| Washroom Type 9 | 5 | Second |
| Washroom Type 10 | 0 |
| Total Area: | 0.00 |
| Approximatly Age: | 6-15 |
| Property Type: | Att/Row/Townhouse |
| Style: | 3-Storey |
| Exterior: | Brick |
| Garage Type: | Built-In |
| (Parking/)Drive: | Private |
| Drive Parking Spaces: | 1 |
| Park #1 | |
| Parking Type: | Private |
| Park #2 | |
| Parking Type: | Private |
| Pool: | None |
| Laundry Access: | Ensuite |
| Approximatly Age: | 6-15 |
| Approximatly Square Footage: | 2000-2500 |
| CAC Included: | N |
| Water Included: | N |
| Cabel TV Included: | N |
| Common Elements Included: | N |
| Heat Included: | N |
| Parking Included: | N |
| Condo Tax Included: | N |
| Building Insurance Included: | N |
| Fireplace/Stove: | N |
| Heat Type: | Forced Air |
| Central Air Conditioning: | Central Air |
| Central Vac: | N |
| Laundry Level: | Syste |
| Ensuite Laundry: | F |
| Elevator Lift: | False |
| Sewers: | Sewer |
| Utilities-Cable: | N |
| Utilities-Hydro: | A |
| Although the information displayed is believed to be accurate, no warranties or representations are made of any kind. |
| EASY LIST REALTY LTD. |
|
|

Wally Islam
Real Estate Broker
Dir:
416-949-2626
Bus:
416-293-8500
Fax:
905-913-8585
| Book Showing | Email a Friend |
Jump To:
At a Glance:
| Type: | Freehold - Att/Row/Townhouse |
| Area: | York |
| Municipality: | Vaughan |
| Neighbourhood: | Patterson |
| Style: | 3-Storey |
| Approximate Age: | 6-15 |
| Beds: | 4 |
| Baths: | 4 |
| Fireplace: | N |
| Pool: | None |
Locatin Map:
