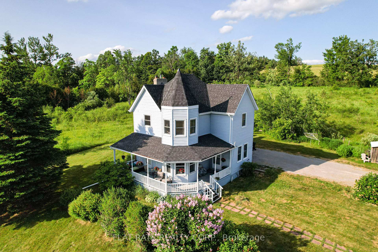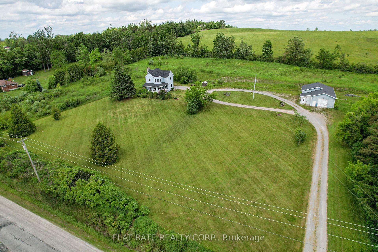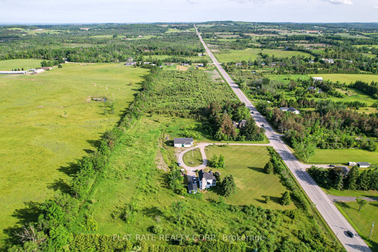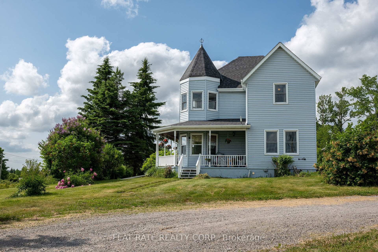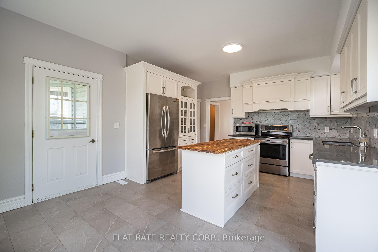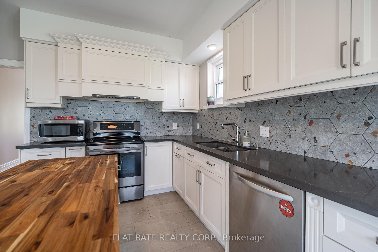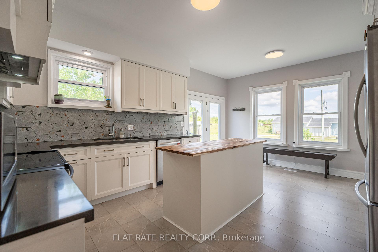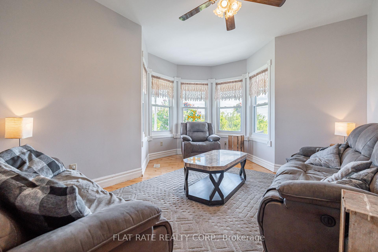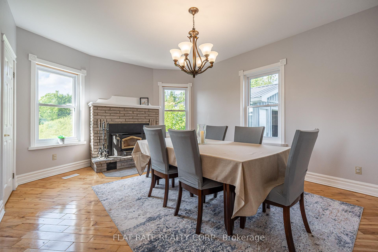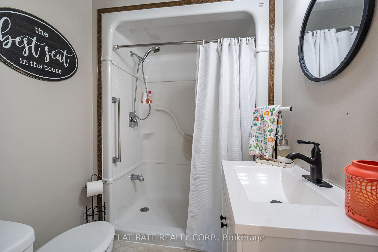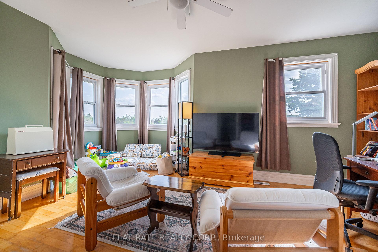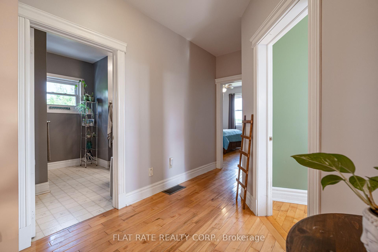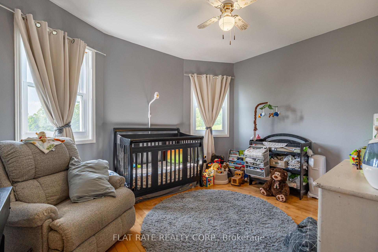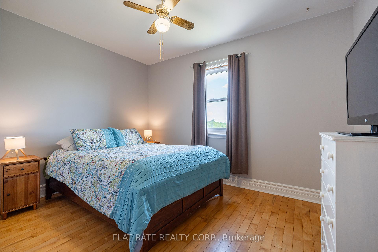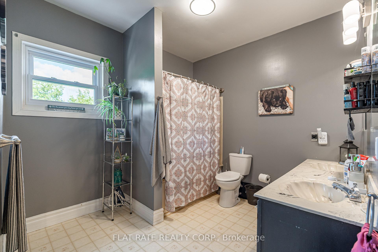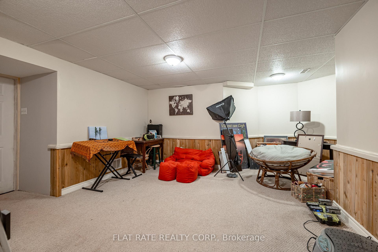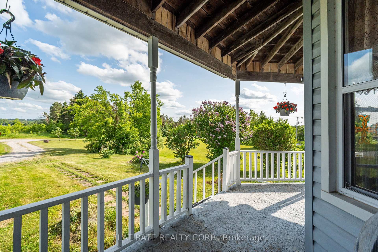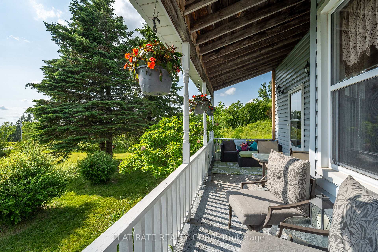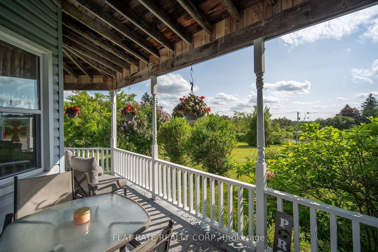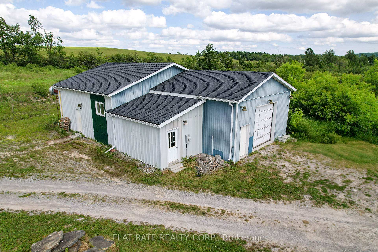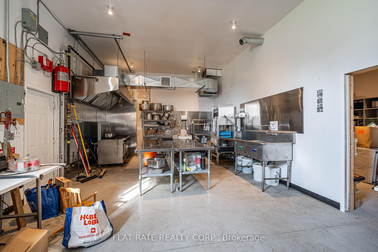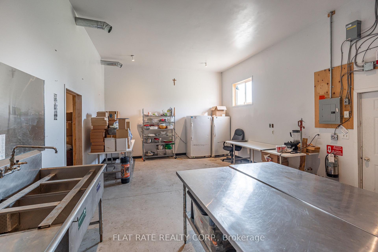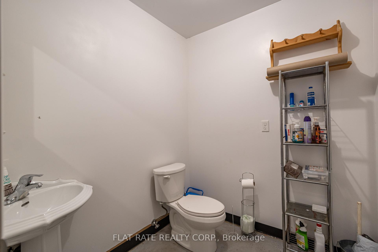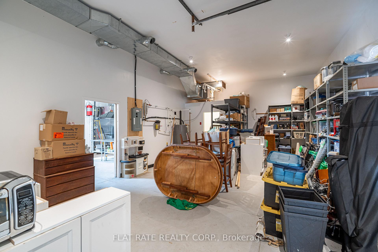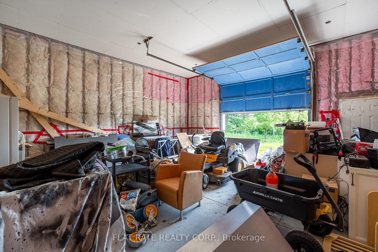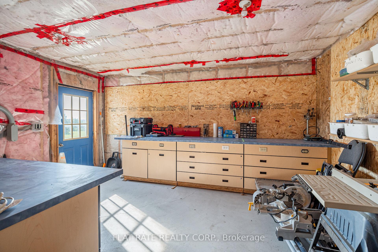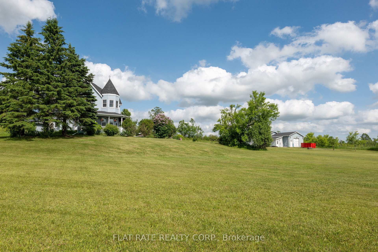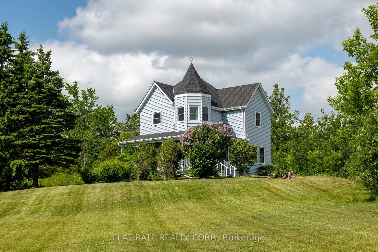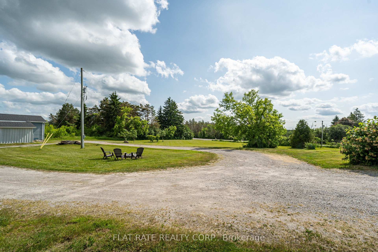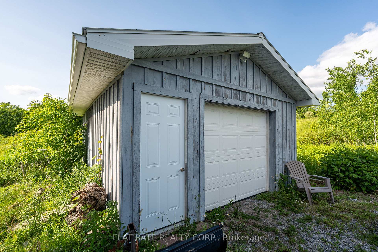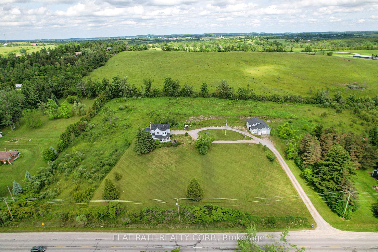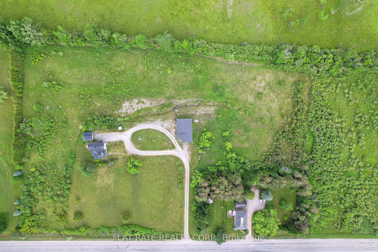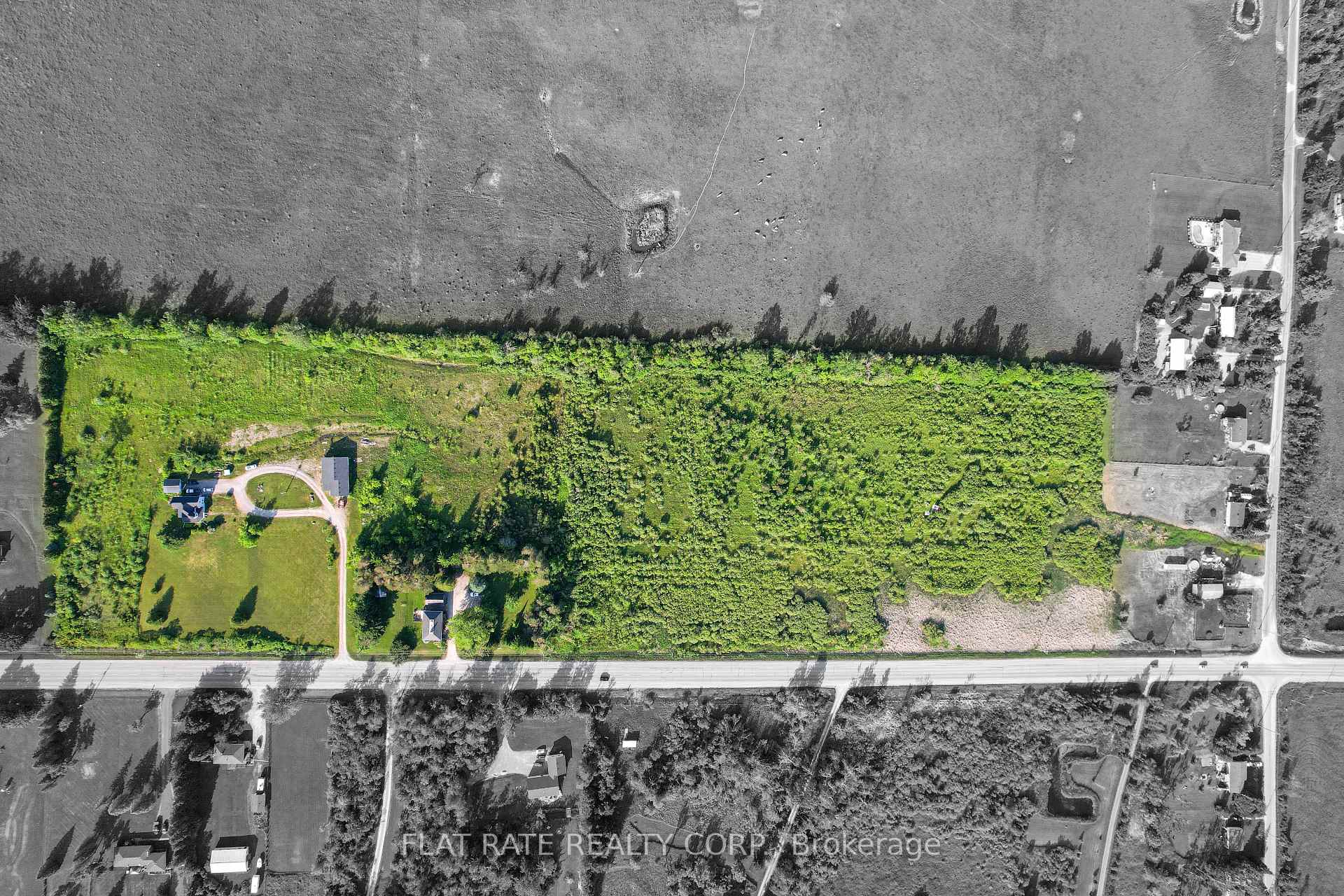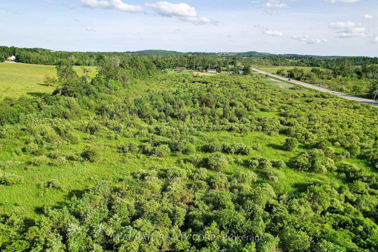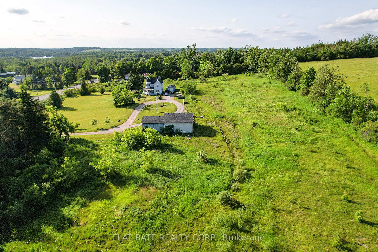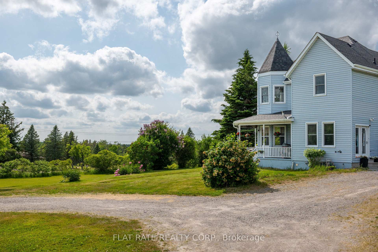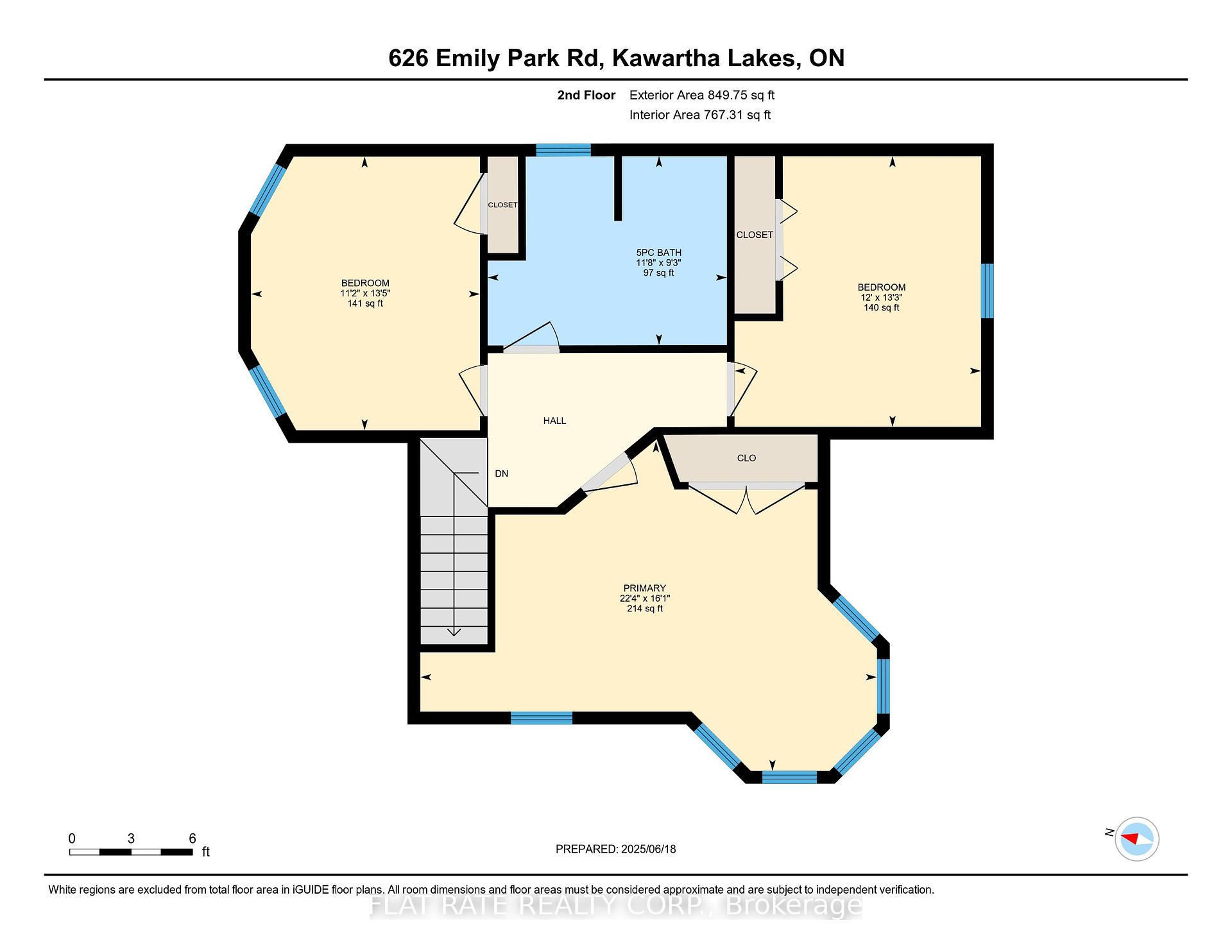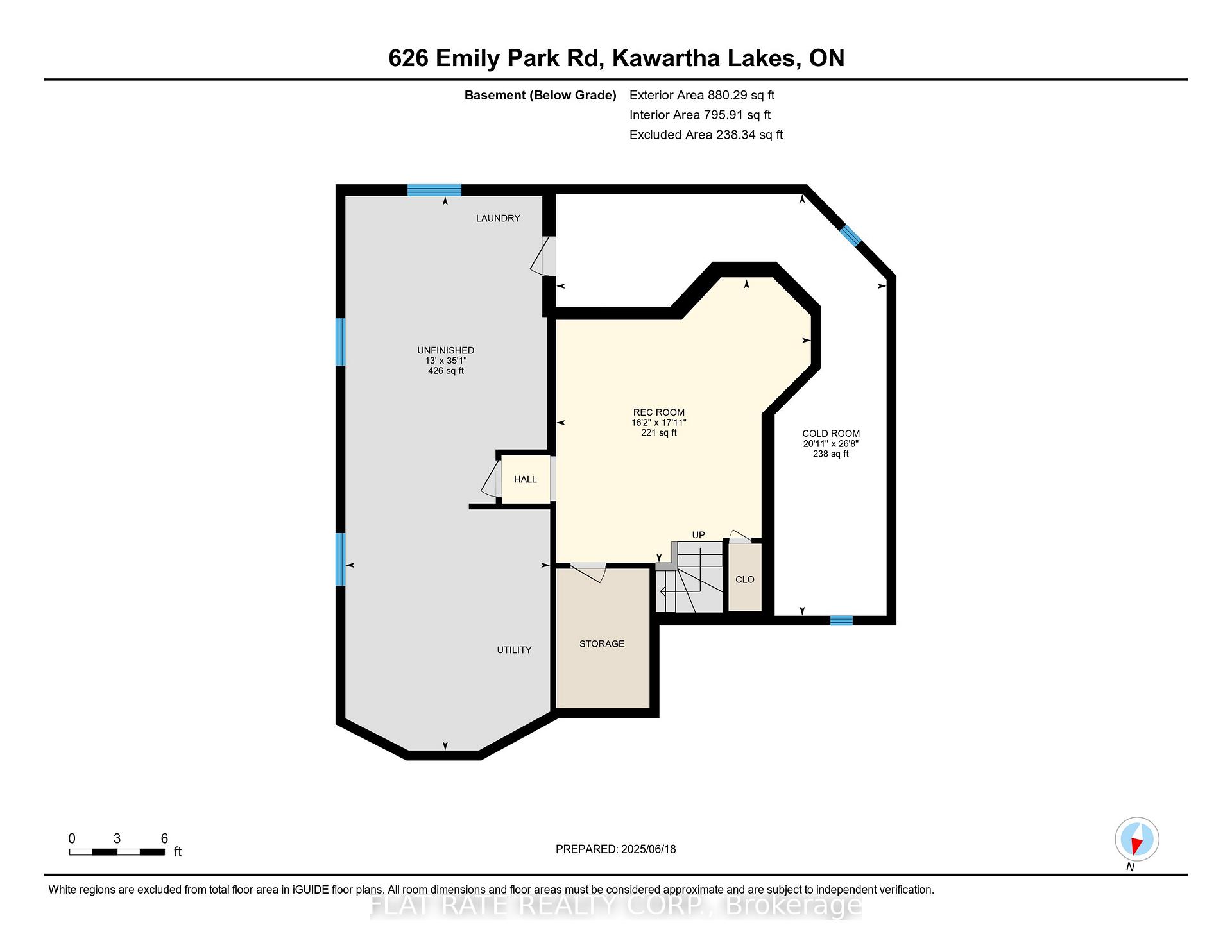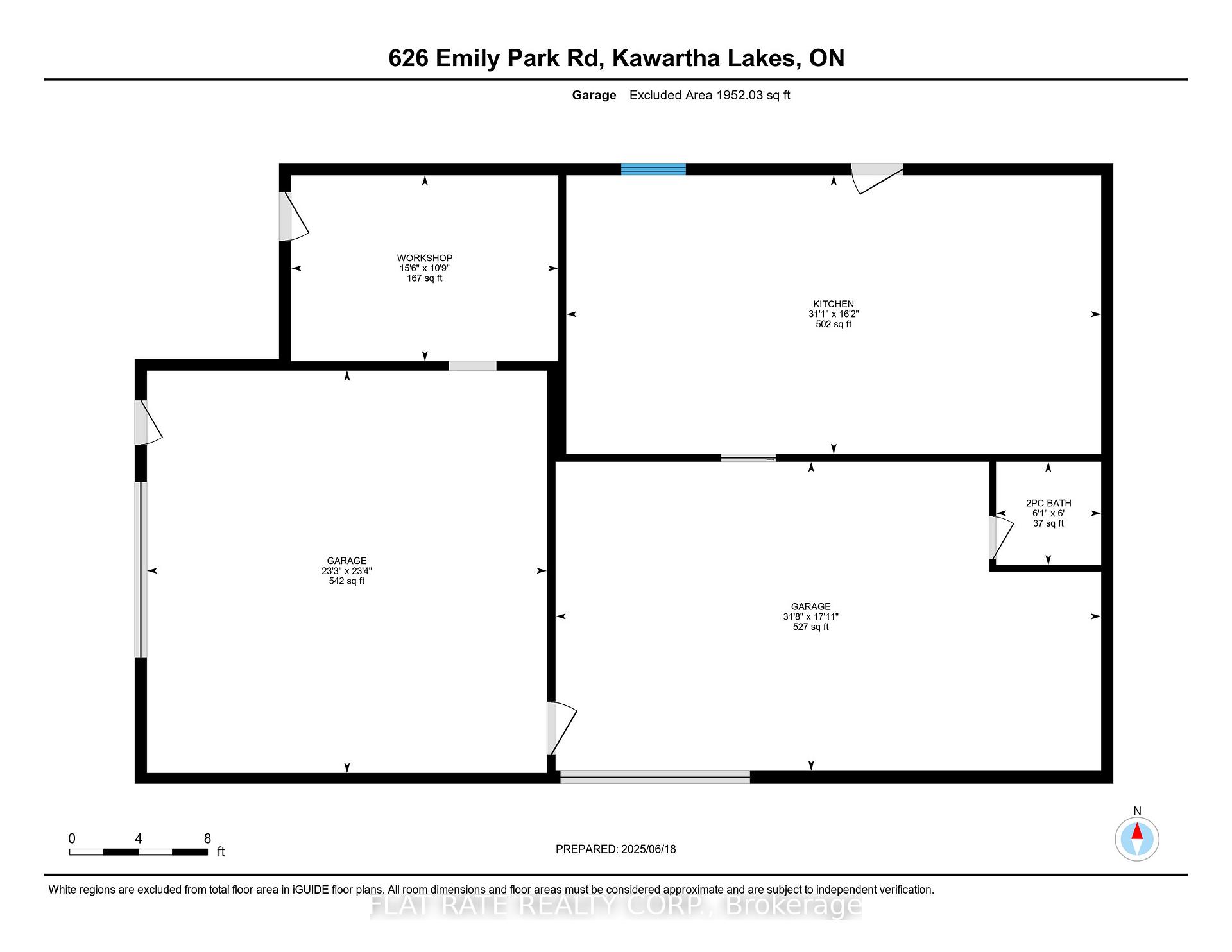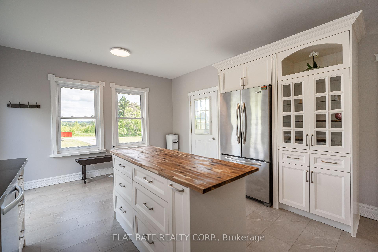$988,888
Available - For Sale
Listing ID: X12230055
626 EMILY PARK Road , Kawartha Lakes, K0L 2W0, Kawartha Lakes
| THIS 2 STOREY 3 BED, 2 BATH HOME WITH COVERED WRAP AROUND PORCH SITS NICELY ON APPROXIMATELY 18+ ACRES. YOU ARE 20 MINUTES TO PETERBOROUGH OR LINDSAY AND MINUTES TO OMEMEE. THE MAIN HOUSE FEATURES A NEW KITCHEN (2025) WITH WALKOUT TO BACKYARD, LIVING ROOM, SEPARATE DINING ROOM WITH A WOOD BURNING FIREPLACEAND A 3 PAC BATH. THE UPSTAIRS OFFERS THE PRIMARY BEDROOM, 2ND AND 3RD GUESTROOMS AND A FULL 5PC BATH. THE LOWER LEVEL HAS AMPLE STORAGE, FAMILY ROOM, AND UTILITY SPACE. THE DETACHED INSULATED GARAGE IS A MULTI-USE SPACE WITH AN INDUSTRIAL KITCHEN, WORKSHOP, AND 1 VEHICLE PARKING (56X32 WITH SEPARATE HYDRO METER, HWT, FURNACE (2015), SHINGLES (2014)) A SECOND DETACHED SINGLE GARAGE IS ALSO AVAILABLE WITH THIS PROPERTY. ADDITIONAL FEATURES INCLUDE : (A/C(2017), FURNACE (2012), HOUSE SHINGLES (2023), EAVES (2024), PRESSURE TANK (2017), 200 AMP PANEL WITH 2 PONY PANELS (GARAGE). |
| Price | $988,888 |
| Taxes: | $4024.00 |
| Assessment Year: | 2025 |
| Occupancy: | Owner |
| Address: | 626 EMILY PARK Road , Kawartha Lakes, K0L 2W0, Kawartha Lakes |
| Acreage: | 10-24.99 |
| Directions/Cross Streets: | RIVERVIEW DR, GRASSY RD |
| Rooms: | 4 |
| Rooms +: | 2 |
| Bedrooms: | 3 |
| Bedrooms +: | 0 |
| Family Room: | T |
| Basement: | Full, Partially Fi |
| Level/Floor | Room | Length(ft) | Width(ft) | Descriptions | |
| Room 1 | Main | Living Ro | 16.14 | 13.38 | |
| Room 2 | Main | Dining Ro | 13.28 | 17.09 | Fireplace |
| Room 3 | Main | Kitchen | 13.25 | 9.97 | |
| Room 4 | Main | Breakfast | 13.12 | 8.07 | |
| Room 5 | Main | Bathroom | 6.49 | 5.51 | 3 Pc Bath |
| Room 6 | Second | Bedroom | 13.22 | 12.04 | |
| Room 7 | Second | Primary B | 16.1 | 22.3 | |
| Room 8 | Second | Bedroom | 13.38 | 11.18 | |
| Room 9 | Second | Bathroom | 9.25 | 11.68 | 5 Pc Bath |
| Room 10 | Basement | Cold Room | 20.93 | 26.67 | |
| Room 11 | Basement | Recreatio | 16.14 | 17.94 |
| Washroom Type | No. of Pieces | Level |
| Washroom Type 1 | 3 | Main |
| Washroom Type 2 | 5 | Second |
| Washroom Type 3 | 0 | |
| Washroom Type 4 | 0 | |
| Washroom Type 5 | 0 | |
| Washroom Type 6 | 3 | Main |
| Washroom Type 7 | 5 | Second |
| Washroom Type 8 | 0 | |
| Washroom Type 9 | 0 | |
| Washroom Type 10 | 0 |
| Total Area: | 0.00 |
| Approximatly Age: | 31-50 |
| Property Type: | Detached |
| Style: | 2-Storey |
| Exterior: | Vinyl Siding |
| Garage Type: | Detached |
| (Parking/)Drive: | Available, |
| Drive Parking Spaces: | 10 |
| Park #1 | |
| Parking Type: | Available, |
| Park #2 | |
| Parking Type: | Available |
| Park #3 | |
| Parking Type: | Lane |
| Pool: | None |
| Other Structures: | Additional Gar |
| Approximatly Age: | 31-50 |
| Approximatly Square Footage: | 1500-2000 |
| CAC Included: | N |
| Water Included: | N |
| Cabel TV Included: | N |
| Common Elements Included: | N |
| Heat Included: | N |
| Parking Included: | N |
| Condo Tax Included: | N |
| Building Insurance Included: | N |
| Fireplace/Stove: | Y |
| Heat Type: | Forced Air |
| Central Air Conditioning: | Central Air |
| Central Vac: | Y |
| Laundry Level: | Syste |
| Ensuite Laundry: | F |
| Elevator Lift: | False |
| Sewers: | Septic |
| Water: | Drilled W |
| Water Supply Types: | Drilled Well |
| Utilities-Cable: | Y |
| Utilities-Hydro: | Y |
$
%
Years
This calculator is for demonstration purposes only. Always consult a professional
financial advisor before making personal financial decisions.
| Although the information displayed is believed to be accurate, no warranties or representations are made of any kind. |
| FLAT RATE REALTY CORP. |
|
|

Wally Islam
Real Estate Broker
Dir:
416-949-2626
Bus:
416-293-8500
Fax:
905-913-8585
| Virtual Tour | Book Showing | Email a Friend |
Jump To:
At a Glance:
| Type: | Freehold - Detached |
| Area: | Kawartha Lakes |
| Municipality: | Kawartha Lakes |
| Neighbourhood: | Emily |
| Style: | 2-Storey |
| Approximate Age: | 31-50 |
| Tax: | $4,024 |
| Beds: | 3 |
| Baths: | 2 |
| Fireplace: | Y |
| Pool: | None |
Locatin Map:
Payment Calculator:
