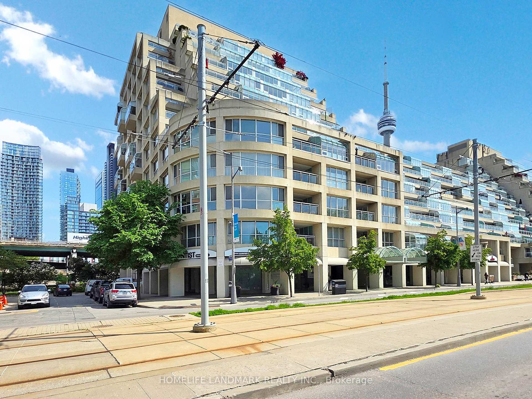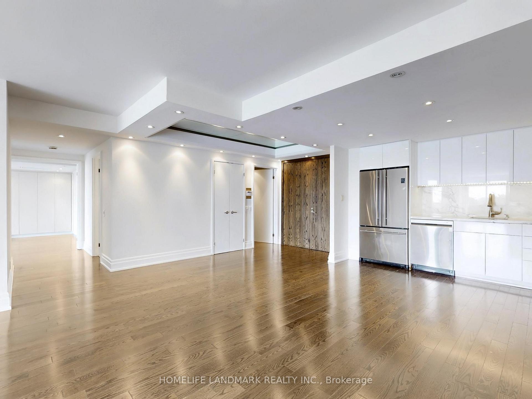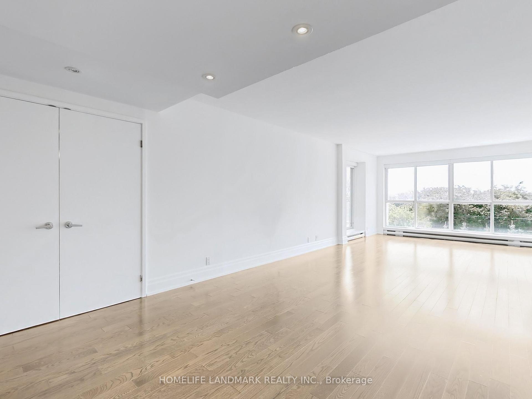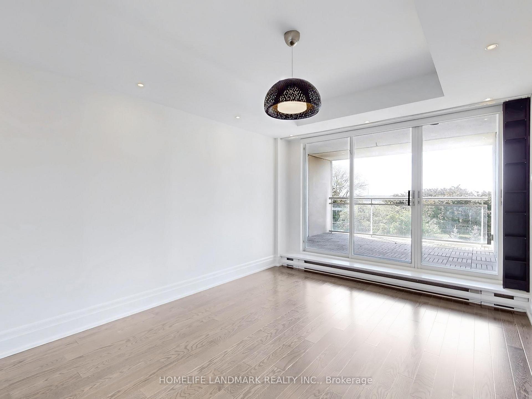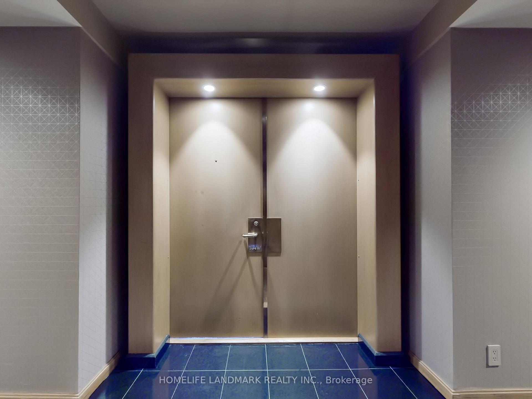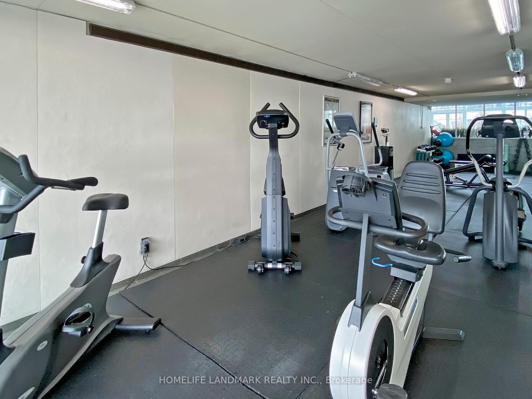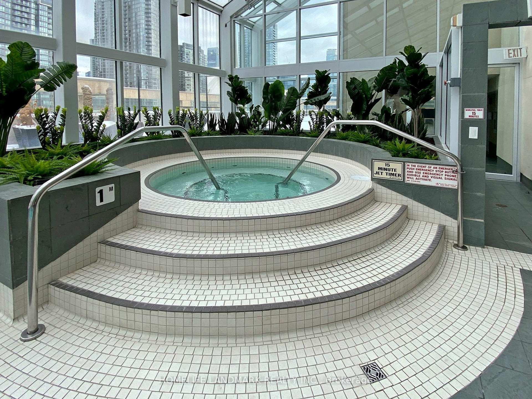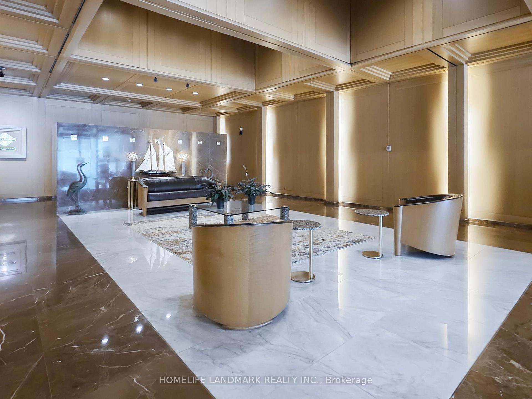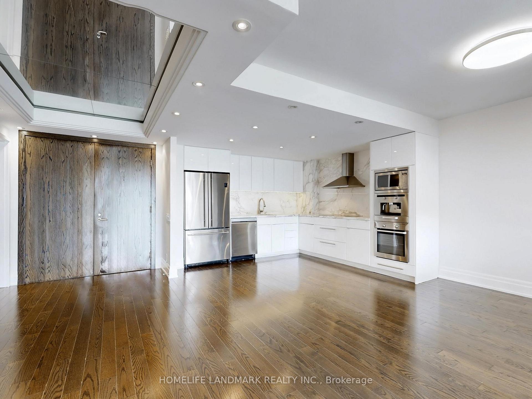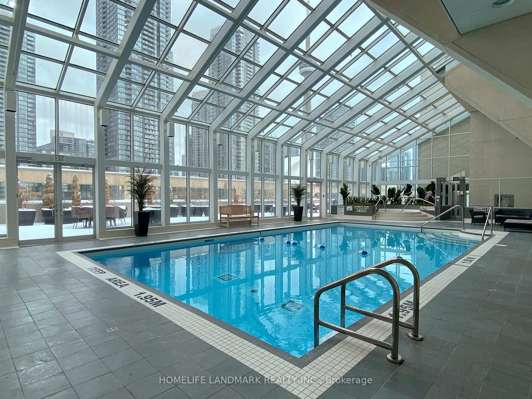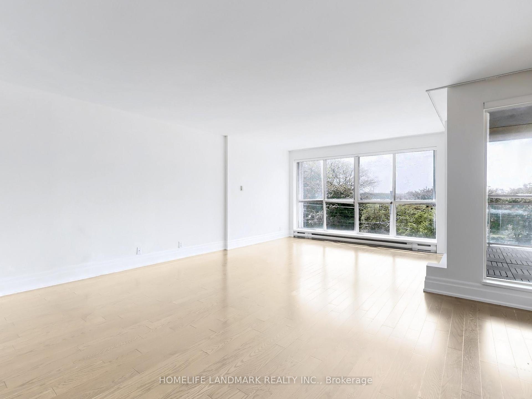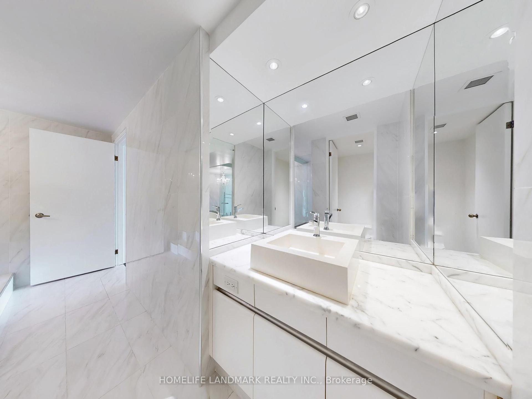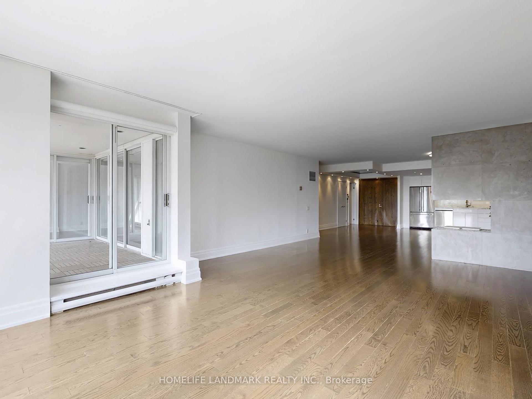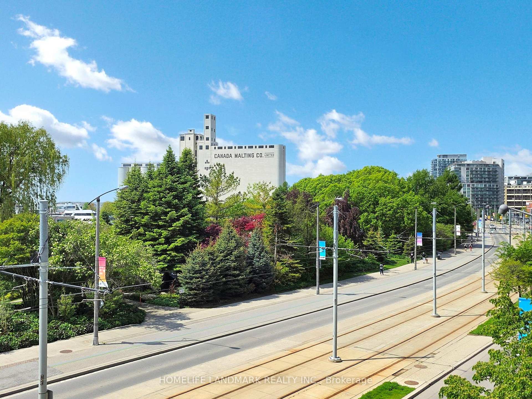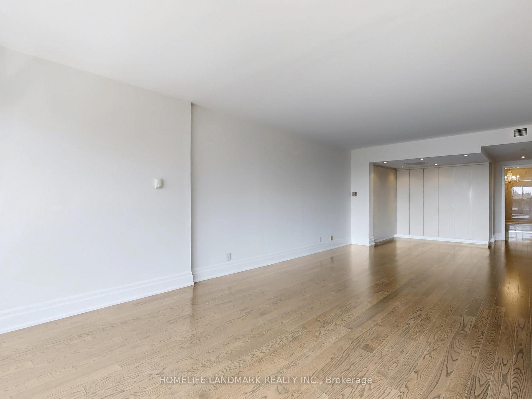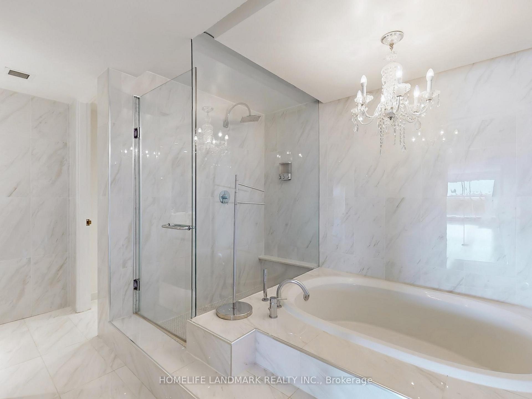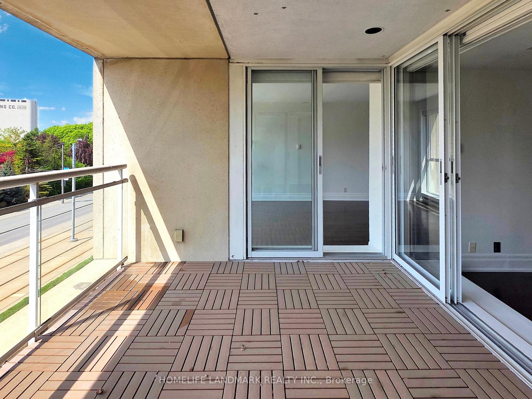$1,459,000
Available - For Sale
Listing ID: C12231651
480 Queens Quay West , Toronto, M5N 2Y5, Toronto
| WOW! A rare chance to own in one of Torontos most iconic waterfront buildings! Stunning South-Facing Lakeview 2 Bed, 2 Bath at Exclusive Kings Landing on Torontos Harbourfront. Approx. 1,800 sq.ft. of bright, open living space with oak hardwood floors, pot lights, and fresh paint throughout. Enjoy beautiful, unobstructed south views of the lake, Music Park, and marinas from three walk-outs to the large balcony.The spacious living/dining area is perfect for entertaining, featuring a double-sided gel fireplace. A custom marble kitchen includes built-in, brand-name stainless steel appliances and an undermount sink.The large primary suite offers a custom closet system and a 4-piece spa-like ensuite with soaker tub. Enjoy top-notch amenities like an indoor pool, hot tub, gym, sauna, rooftop terrace with BBQs, pickleball court, and more. |
| Price | $1,459,000 |
| Taxes: | $6481.00 |
| Assessment Year: | 2024 |
| Occupancy: | Vacant |
| Address: | 480 Queens Quay West , Toronto, M5N 2Y5, Toronto |
| Postal Code: | M5N 2Y5 |
| Province/State: | Toronto |
| Directions/Cross Streets: | Queens Quay & Spadina |
| Level/Floor | Room | Length(ft) | Width(ft) | Descriptions | |
| Room 1 | Flat | Living Ro | 22.44 | 16.24 | Hardwood Floor, South View, W/O To Balcony |
| Room 2 | Flat | Dining Ro | 16.24 | 9.48 | Hardwood Floor, Open Concept, Fireplace |
| Room 3 | Flat | Kitchen | 11.84 | 10.92 | Stainless Steel Appl, Open Concept, Modern Kitchen |
| Room 4 | Flat | Primary B | 29.65 | 13.12 | Hardwood Floor, B/I Closet, 4 Pc Ensuite |
| Room 5 | Flat | Bedroom 2 | 14.79 | 10.46 | Hardwood Floor, Double Closet, 3 Pc Bath |
| Washroom Type | No. of Pieces | Level |
| Washroom Type 1 | 4 | Flat |
| Washroom Type 2 | 3 | Flat |
| Washroom Type 3 | 0 | |
| Washroom Type 4 | 0 | |
| Washroom Type 5 | 0 | |
| Washroom Type 6 | 4 | Flat |
| Washroom Type 7 | 3 | Flat |
| Washroom Type 8 | 0 | |
| Washroom Type 9 | 0 | |
| Washroom Type 10 | 0 |
| Total Area: | 0.00 |
| Sprinklers: | Conc |
| Washrooms: | 2 |
| Heat Type: | Baseboard |
| Central Air Conditioning: | Central Air |
$
%
Years
This calculator is for demonstration purposes only. Always consult a professional
financial advisor before making personal financial decisions.
| Although the information displayed is believed to be accurate, no warranties or representations are made of any kind. |
| HOMELIFE LANDMARK REALTY INC. |
|
|

Wally Islam
Real Estate Broker
Dir:
416-949-2626
Bus:
416-293-8500
Fax:
905-913-8585
| Virtual Tour | Book Showing | Email a Friend |
Jump To:
At a Glance:
| Type: | Com - Condo Apartment |
| Area: | Toronto |
| Municipality: | Toronto C01 |
| Neighbourhood: | Waterfront Communities C1 |
| Style: | Apartment |
| Tax: | $6,481 |
| Maintenance Fee: | $1,644.23 |
| Beds: | 2 |
| Baths: | 2 |
| Fireplace: | Y |
Locatin Map:
Payment Calculator:
