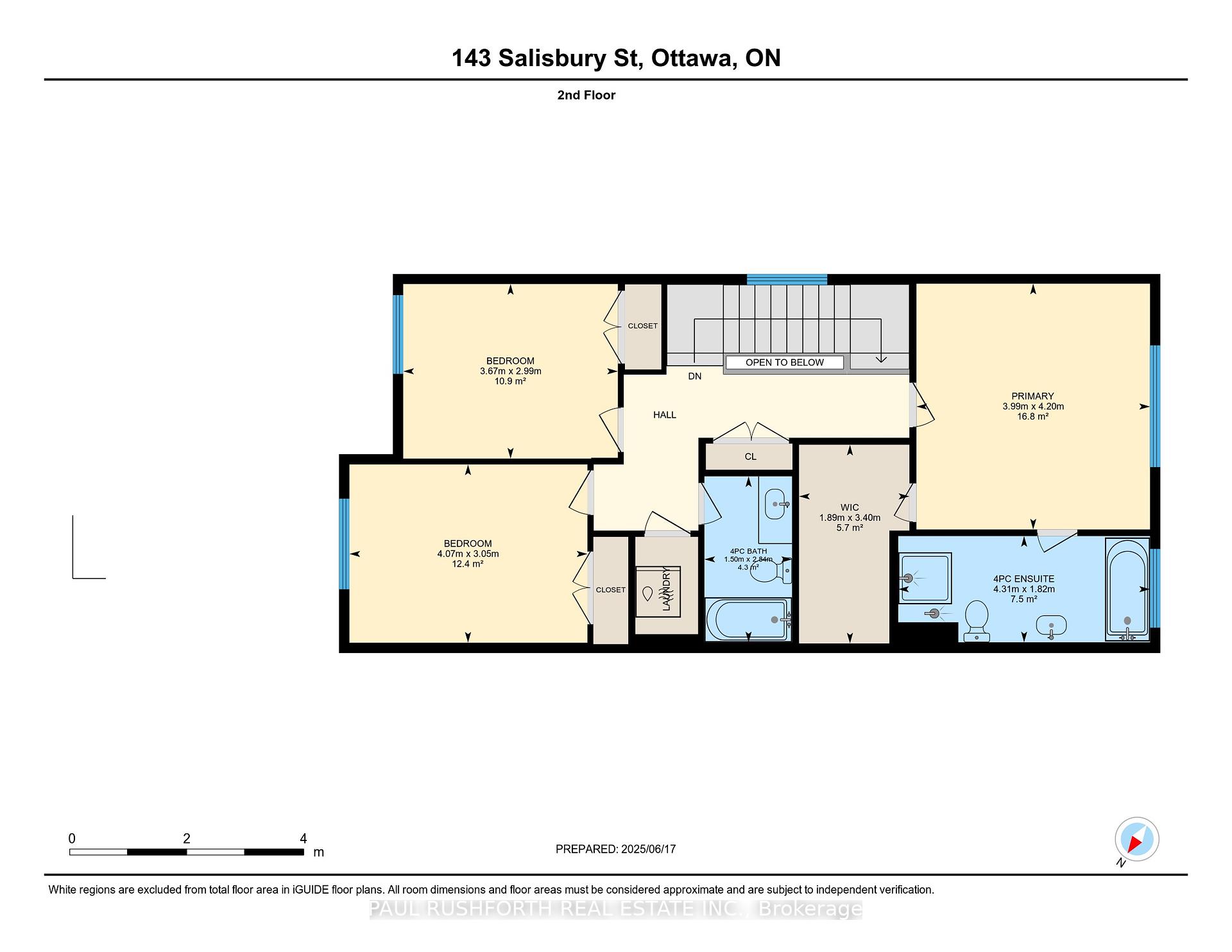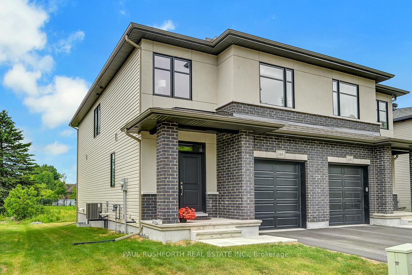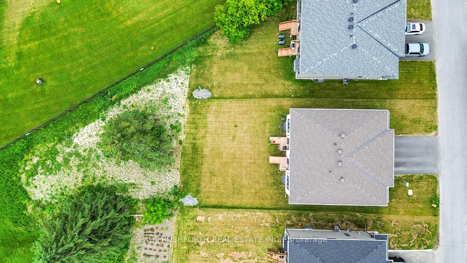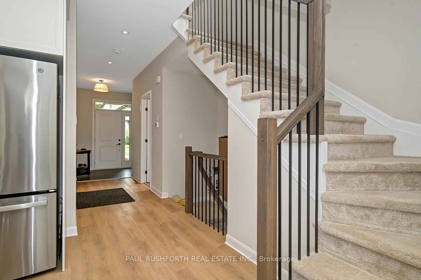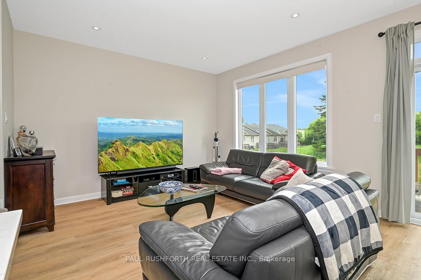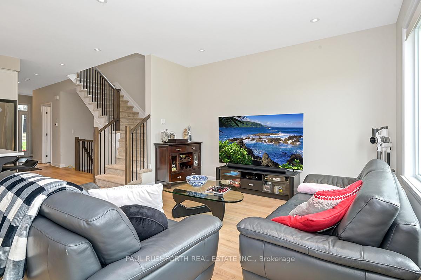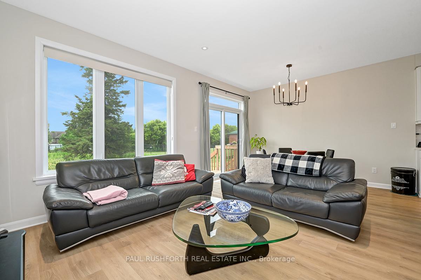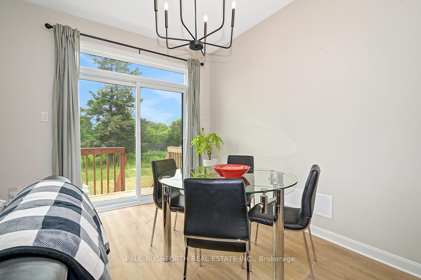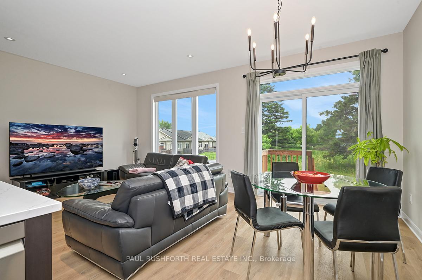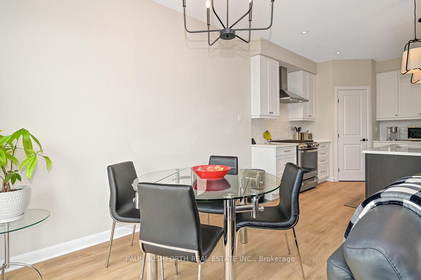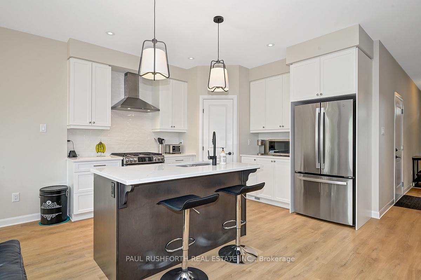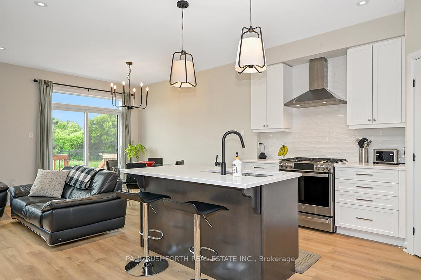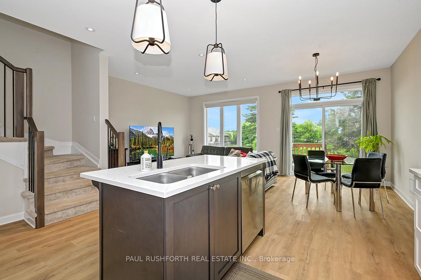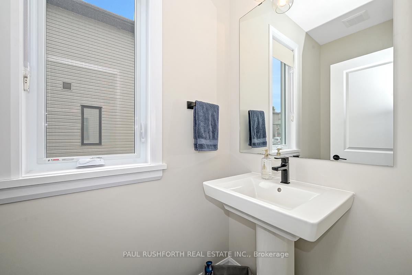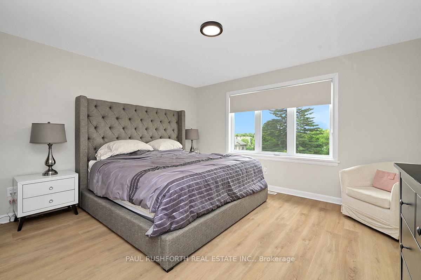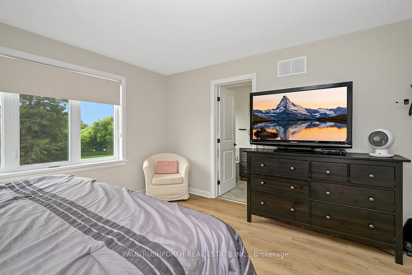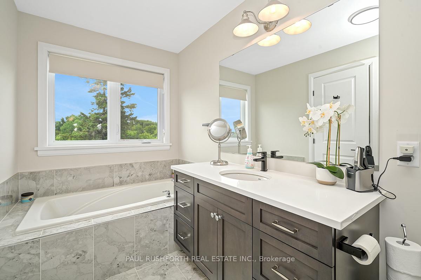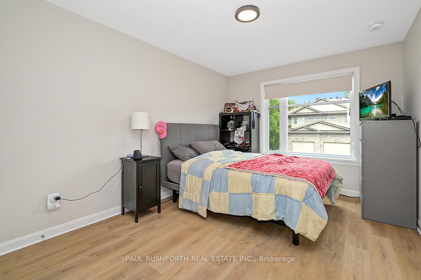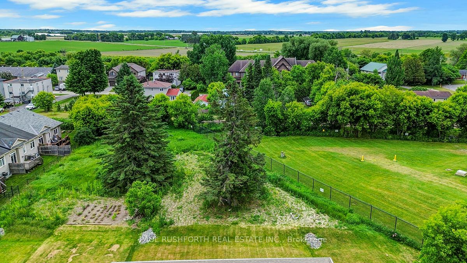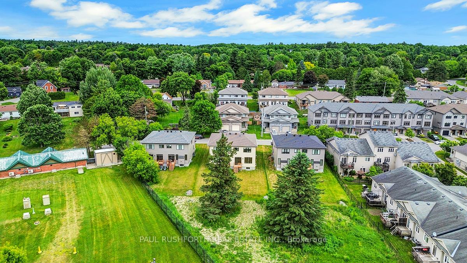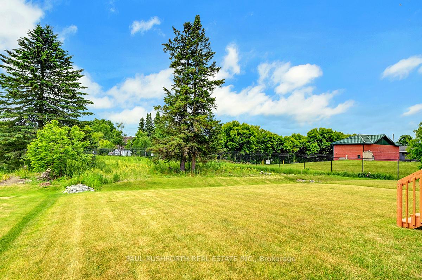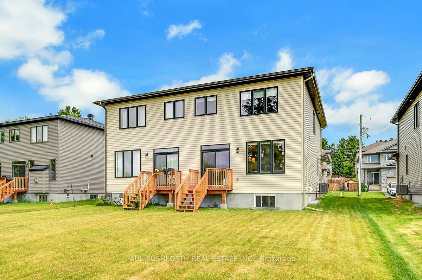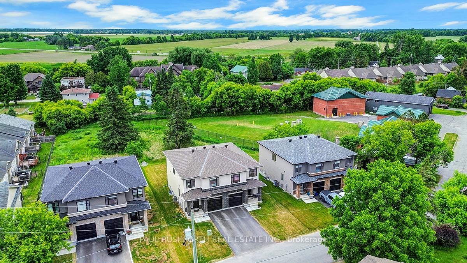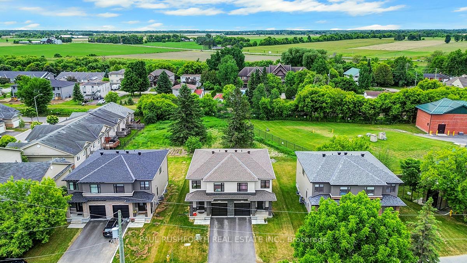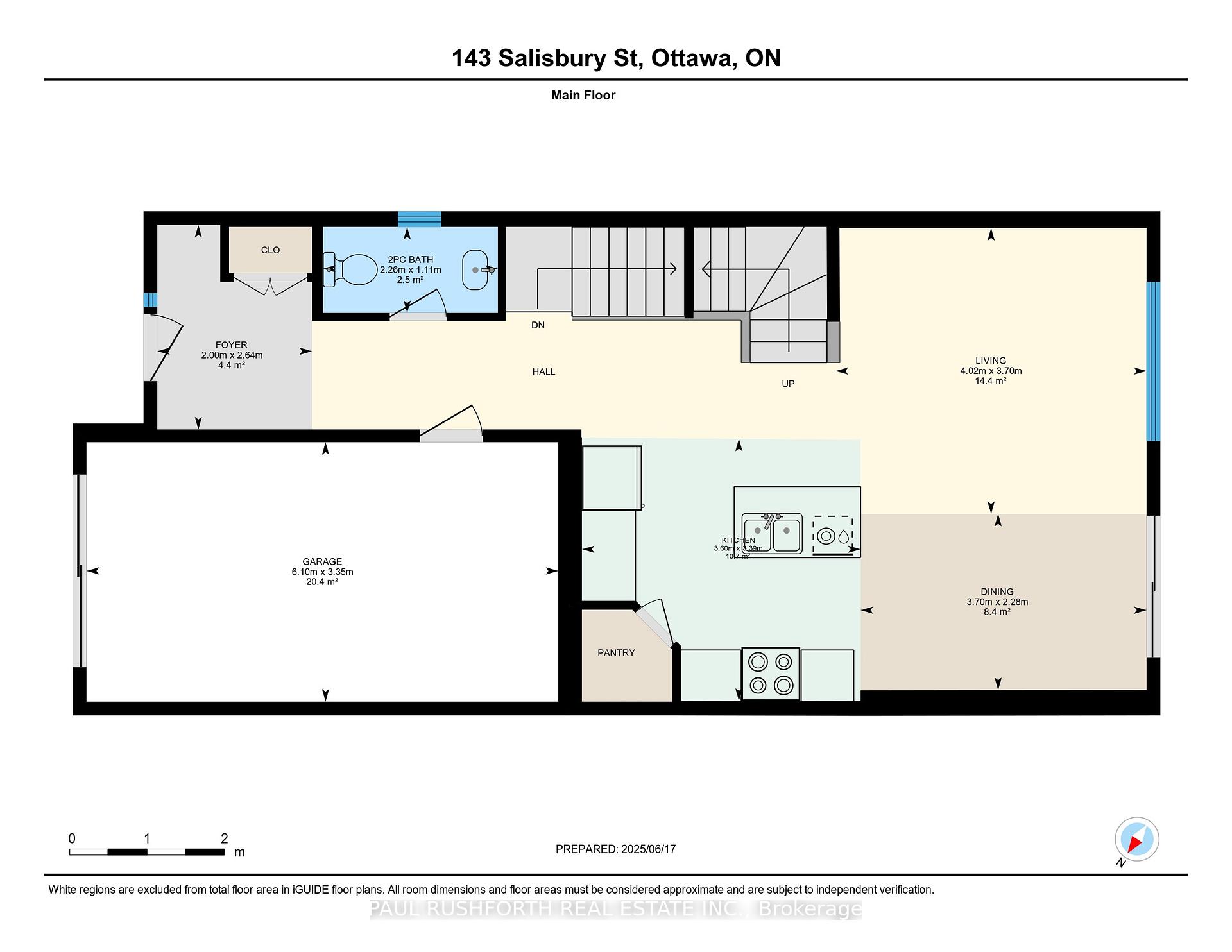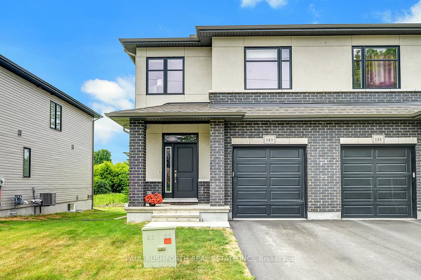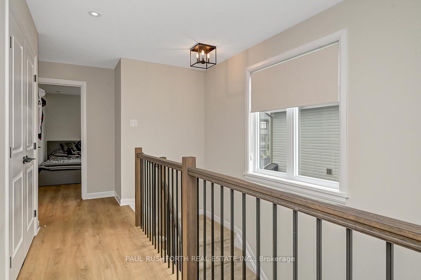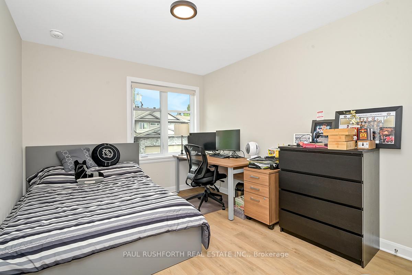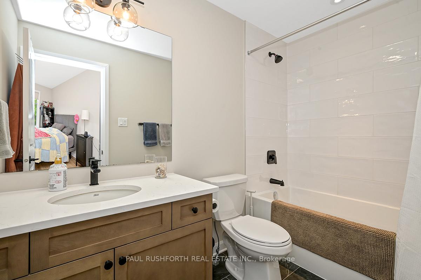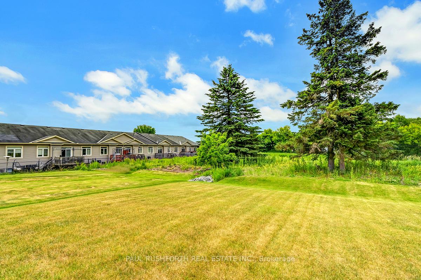$725,000
Available - For Sale
Listing ID: X12231644
143 Salisbury Stre , Carp - Huntley Ward, K0A 1L0, Ottawa
| IMMACULATE. IMPRESSIVE. A STUNNING HOME. This Doyle Homes Built 3 bedroom SEMI in CHARMING CARP VILLAGE is a SHOWSTOPPER and is sure to please. NO REAR NEIGHBOURS. OVER 250FT of lot depth provides privacy and fantastic views. Loaded w/ upgrades and designer finishes thru-out the FAMILY FRIENDLY floor-plan. Built in 2023, boasting an OPEN CONCEPT LAYOUT, this beauty has it all: stylish exterior, 9ft ceilings, vinyl plank flooring on MAIN and SECOND floors, LUXURIOUS KITCHEN with WALK IN PANTRY, premium appliances (gas stove), elegant light fixtures, QUARTZ COUNTERS in kitchen/bathrooms. Oversized windows FILL THE HOME W/ NATURAL LIGHT. Lovely principal retreat: huge WIC, SPA INSPIRED ENSUITE w/ GLASS SHOWER and SOAKER TUB. Large family bathroom for bedrooms 2/3. The 'oh so nice' convenience of 2ND FLOOR LAUNDRY. Long driveway for parking. Space to add double wide parking pad. This one has it all! |
| Price | $725,000 |
| Taxes: | $4288.00 |
| Occupancy: | Tenant |
| Address: | 143 Salisbury Stre , Carp - Huntley Ward, K0A 1L0, Ottawa |
| Directions/Cross Streets: | Carp Rd / Donald B Munro |
| Rooms: | 6 |
| Rooms +: | 0 |
| Bedrooms: | 3 |
| Bedrooms +: | 0 |
| Family Room: | F |
| Basement: | Unfinished |
| Level/Floor | Room | Length(ft) | Width(ft) | Descriptions | |
| Room 1 | Main | Bathroom | 3.64 | 7.41 | 2 Pc Bath |
| Room 2 | Main | Dining Ro | 7.48 | 12.14 | |
| Room 3 | Main | Kitchen | 11.12 | 11.81 | |
| Room 4 | Main | Living Ro | 12.14 | 13.19 | |
| Room 5 | Second | Bathroom | 9.32 | 4.92 | 4 Pc Bath |
| Room 6 | Second | Bathroom | 5.97 | 14.14 | 4 Pc Ensuite |
| Room 7 | Second | Bedroom 2 | 9.81 | 12.04 | |
| Room 8 | Second | Bedroom 3 | 10 | 13.35 | |
| Room 9 | Second | Primary B | 13.78 | 13.09 | |
| Room 10 | Second | Other | 11.15 | 6.2 | Walk-In Closet(s) |
| Washroom Type | No. of Pieces | Level |
| Washroom Type 1 | 4 | Second |
| Washroom Type 2 | 2 | Main |
| Washroom Type 3 | 0 | |
| Washroom Type 4 | 0 | |
| Washroom Type 5 | 0 | |
| Washroom Type 6 | 4 | Second |
| Washroom Type 7 | 2 | Main |
| Washroom Type 8 | 0 | |
| Washroom Type 9 | 0 | |
| Washroom Type 10 | 0 |
| Total Area: | 0.00 |
| Approximatly Age: | 0-5 |
| Property Type: | Semi-Detached |
| Style: | 2-Storey |
| Exterior: | Brick, Stucco (Plaster) |
| Garage Type: | Attached |
| (Parking/)Drive: | Private Do |
| Drive Parking Spaces: | 2 |
| Park #1 | |
| Parking Type: | Private Do |
| Park #2 | |
| Parking Type: | Private Do |
| Pool: | None |
| Approximatly Age: | 0-5 |
| Approximatly Square Footage: | 1500-2000 |
| CAC Included: | N |
| Water Included: | N |
| Cabel TV Included: | N |
| Common Elements Included: | N |
| Heat Included: | N |
| Parking Included: | N |
| Condo Tax Included: | N |
| Building Insurance Included: | N |
| Fireplace/Stove: | N |
| Heat Type: | Forced Air |
| Central Air Conditioning: | Central Air |
| Central Vac: | N |
| Laundry Level: | Syste |
| Ensuite Laundry: | F |
| Sewers: | Sewer |
$
%
Years
This calculator is for demonstration purposes only. Always consult a professional
financial advisor before making personal financial decisions.
| Although the information displayed is believed to be accurate, no warranties or representations are made of any kind. |
| PAUL RUSHFORTH REAL ESTATE INC. |
|
|

Wally Islam
Real Estate Broker
Dir:
416-949-2626
Bus:
416-293-8500
Fax:
905-913-8585
| Virtual Tour | Book Showing | Email a Friend |
Jump To:
At a Glance:
| Type: | Freehold - Semi-Detached |
| Area: | Ottawa |
| Municipality: | Carp - Huntley Ward |
| Neighbourhood: | 9101 - Carp |
| Style: | 2-Storey |
| Approximate Age: | 0-5 |
| Tax: | $4,288 |
| Beds: | 3 |
| Baths: | 3 |
| Fireplace: | N |
| Pool: | None |
Locatin Map:
Payment Calculator:
