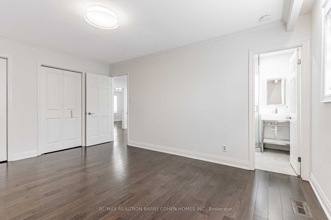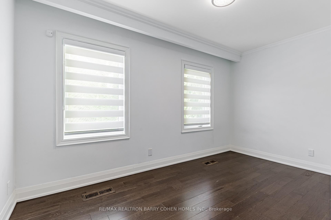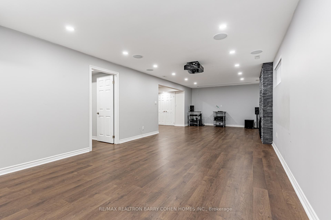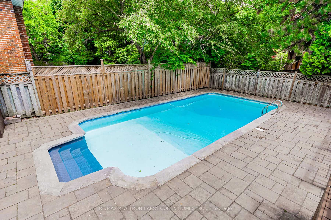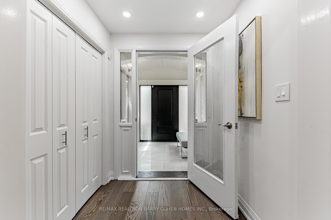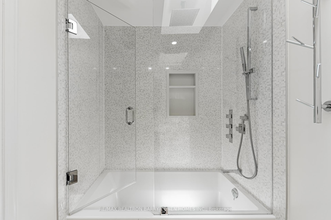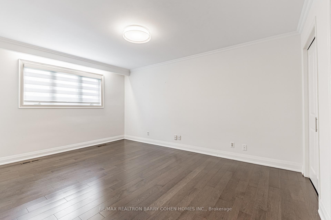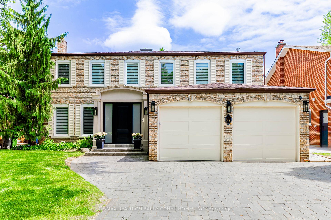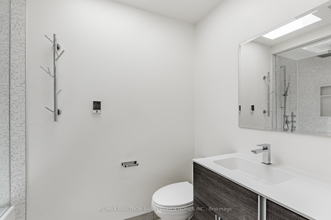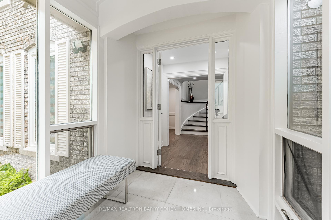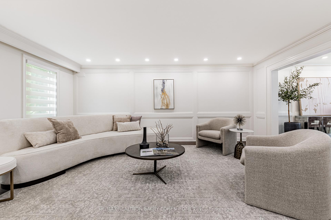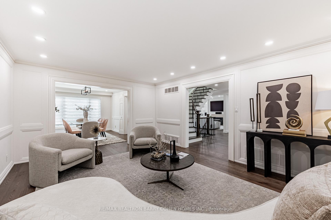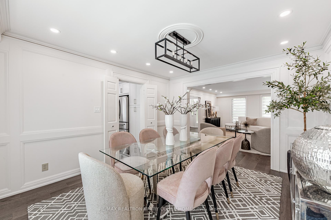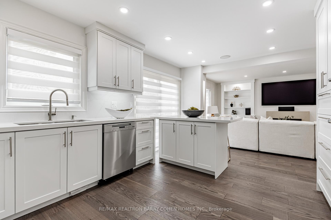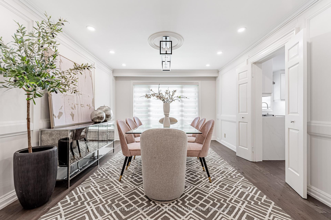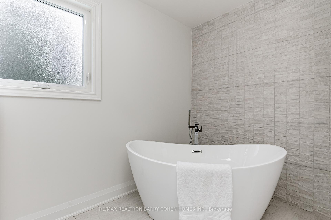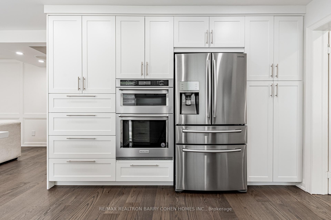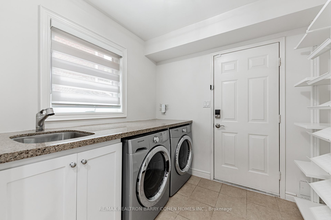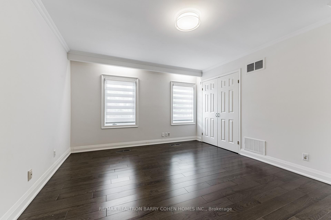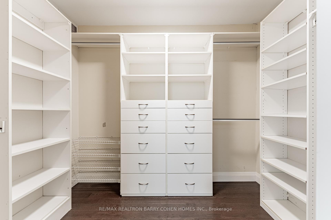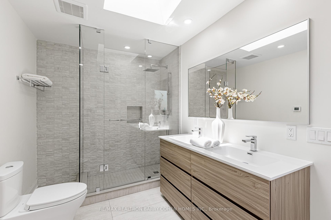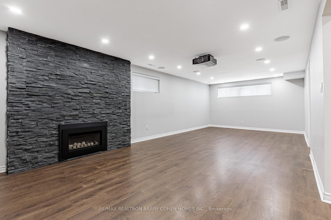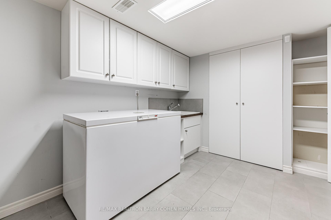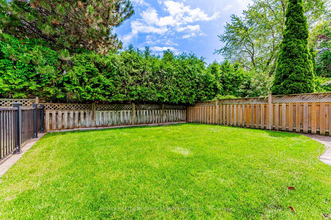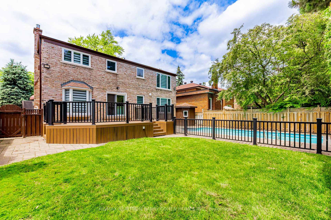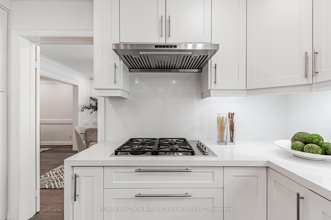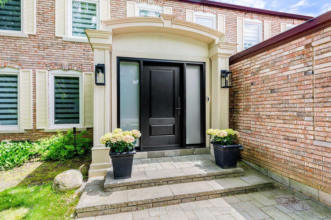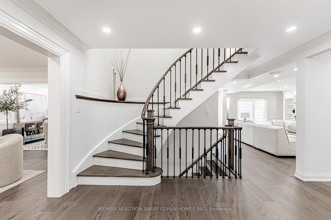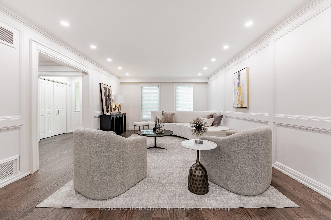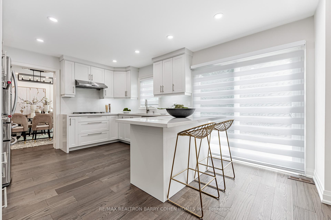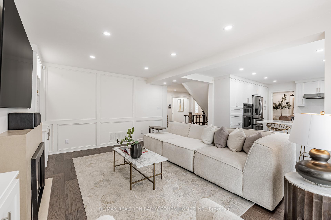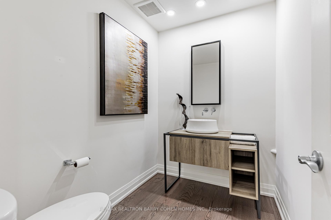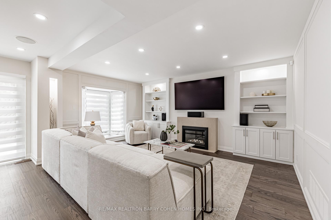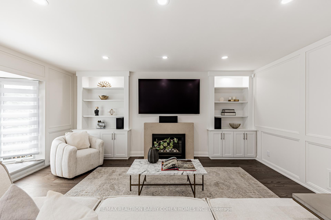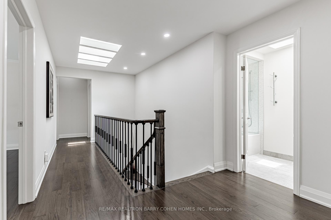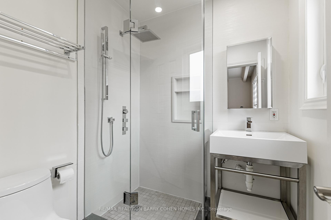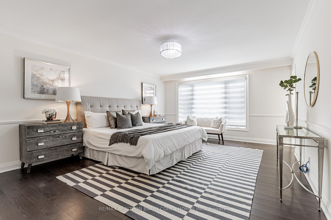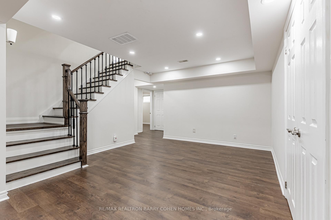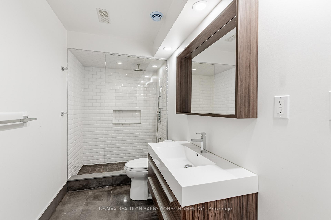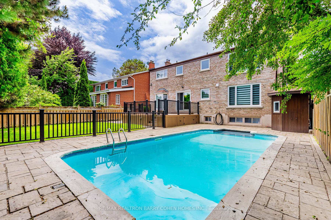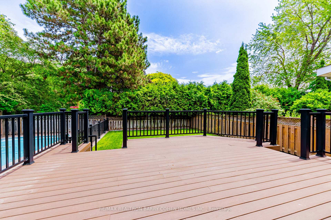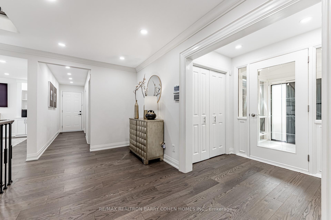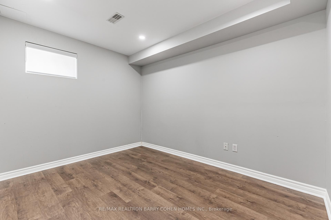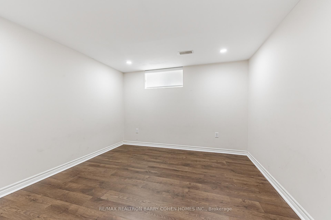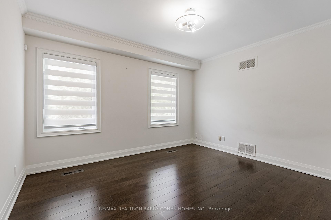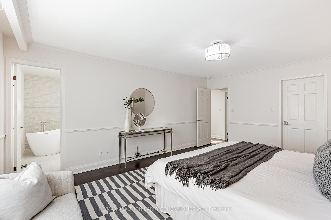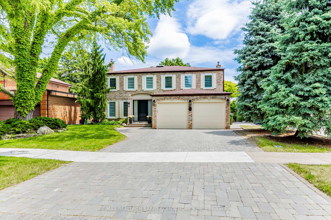$2,575,000
Available - For Sale
Listing ID: C12230359
57 Riderwood Driv , Toronto, M2L 2E7, Toronto
| Just Renovated Exquisite Residence In The Most Prized Windfields Enclave! Nestled On Quiet Riderwood Drive. Rare 5 Bedroom Layout. No Detail O/Looked And Feels Like New. Impressively Prop. Principal Rms. Perfect For Family Liv & Ent. Grand Foyer. Eat-In Kit. Boasts W/Out and Island. Hw T/O. Main Floor Laundry! Master Retreat W/ Lux ___Pc Ens And Walk-In Closet. Sprawling L/L W/ Ample Storage, Two Additional Bedrooms and Large Recreation Room. Retreat To The Backyard Oasis With Lush Greenery and Perfect Pool To Enjoy Summer Days. Close proximity to some of the citys top-rated schools, including Dunlace Public School, Windfields Middle School, and York Mills Collegiate Institute. This is a rare chance to own a truly special home in one of Toronto's most prestigious communities - don't let it pass you by! |
| Price | $2,575,000 |
| Taxes: | $14528.00 |
| Occupancy: | Owner |
| Address: | 57 Riderwood Driv , Toronto, M2L 2E7, Toronto |
| Directions/Cross Streets: | York Mills/Leslie |
| Rooms: | 9 |
| Bedrooms: | 5 |
| Bedrooms +: | 0 |
| Family Room: | T |
| Basement: | Finished |
| Level/Floor | Room | Length(ft) | Width(ft) | Descriptions | |
| Room 1 | Main | Living Ro | 18.53 | 13.25 | Hardwood Floor, Combined w/Dining, Pot Lights |
| Room 2 | Main | Dining Ro | 13.32 | 11.64 | Hardwood Floor, Combined w/Living, Pot Lights |
| Room 3 | Main | Kitchen | 14.99 | 11.97 | Breakfast Bar, W/O To Deck, Renovated |
| Room 4 | Main | Family Ro | 16.4 | 11.81 | Gas Fireplace, Hardwood Floor, Pot Lights |
| Room 5 | Second | Primary B | 17.38 | 13.38 | Hardwood Floor, Pot Lights, Walk-In Closet(s) |
| Room 6 | Second | Bedroom 2 | 19.19 | 11.18 | Hardwood Floor, Closet, Pot Lights |
| Room 7 | Second | Bedroom 3 | 13.58 | 10.99 | Hardwood Floor, Closet, Pot Lights |
| Room 8 | Second | Bedroom 4 | 12.6 | 11.97 | Hardwood Floor, Closet, Pot Lights |
| Room 9 | Second | Bedroom 5 | 10.63 | 10.17 | Hardwood Floor, Closet, Pot Lights |
| Washroom Type | No. of Pieces | Level |
| Washroom Type 1 | 5 | |
| Washroom Type 2 | 2 | |
| Washroom Type 3 | 3 | |
| Washroom Type 4 | 0 | |
| Washroom Type 5 | 0 | |
| Washroom Type 6 | 5 | |
| Washroom Type 7 | 2 | |
| Washroom Type 8 | 3 | |
| Washroom Type 9 | 0 | |
| Washroom Type 10 | 0 |
| Total Area: | 0.00 |
| Property Type: | Detached |
| Style: | 2-Storey |
| Exterior: | Brick |
| Garage Type: | Built-In |
| (Parking/)Drive: | Private |
| Drive Parking Spaces: | 4 |
| Park #1 | |
| Parking Type: | Private |
| Park #2 | |
| Parking Type: | Private |
| Pool: | Inground |
| Approximatly Square Footage: | 2500-3000 |
| CAC Included: | N |
| Water Included: | N |
| Cabel TV Included: | N |
| Common Elements Included: | N |
| Heat Included: | N |
| Parking Included: | N |
| Condo Tax Included: | N |
| Building Insurance Included: | N |
| Fireplace/Stove: | Y |
| Heat Type: | Forced Air |
| Central Air Conditioning: | Central Air |
| Central Vac: | N |
| Laundry Level: | Syste |
| Ensuite Laundry: | F |
| Sewers: | Sewer |
$
%
Years
This calculator is for demonstration purposes only. Always consult a professional
financial advisor before making personal financial decisions.
| Although the information displayed is believed to be accurate, no warranties or representations are made of any kind. |
| RE/MAX REALTRON BARRY COHEN HOMES INC. |
|
|

Wally Islam
Real Estate Broker
Dir:
416-949-2626
Bus:
416-293-8500
Fax:
905-913-8585
| Book Showing | Email a Friend |
Jump To:
At a Glance:
| Type: | Freehold - Detached |
| Area: | Toronto |
| Municipality: | Toronto C12 |
| Neighbourhood: | St. Andrew-Windfields |
| Style: | 2-Storey |
| Tax: | $14,528 |
| Beds: | 5 |
| Baths: | 4 |
| Fireplace: | Y |
| Pool: | Inground |
Locatin Map:
Payment Calculator:
