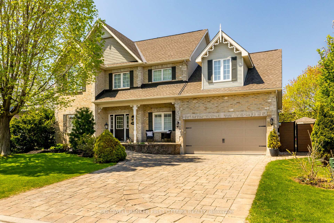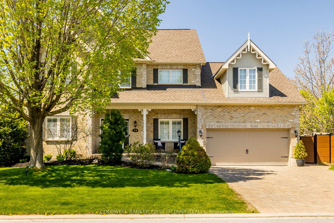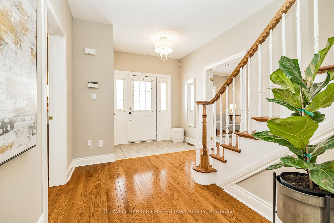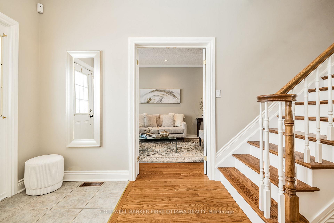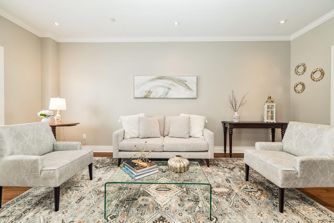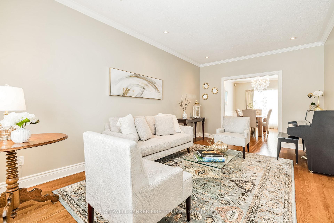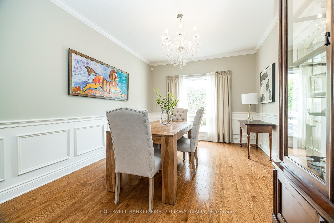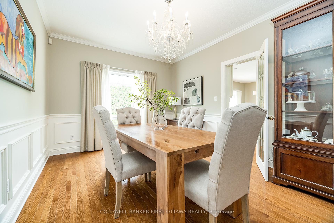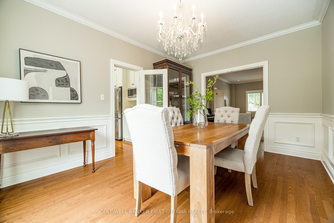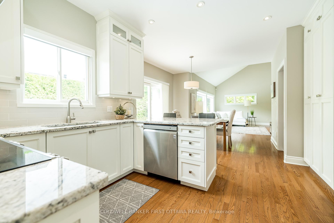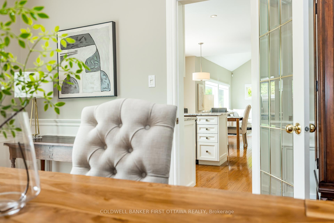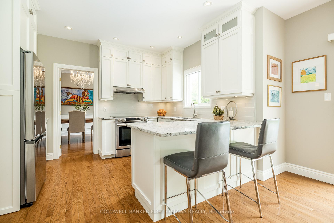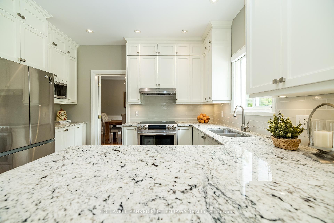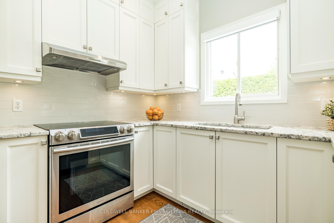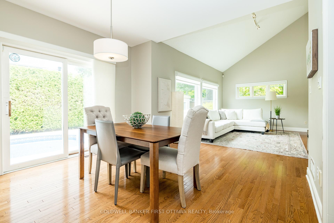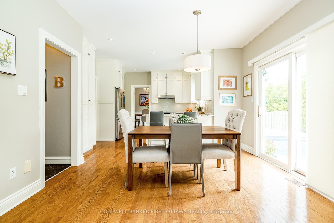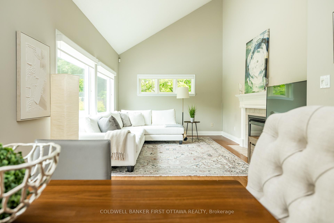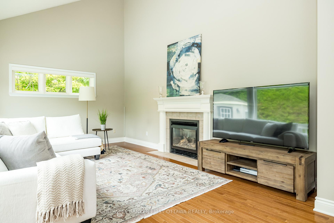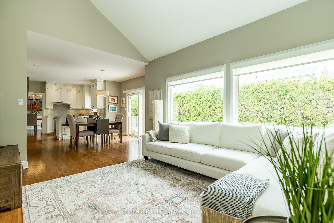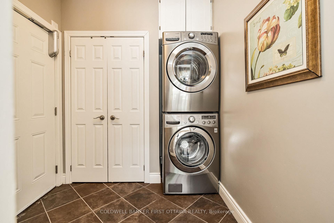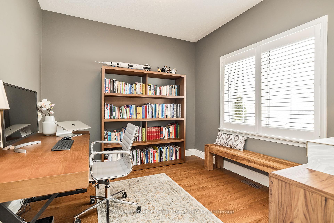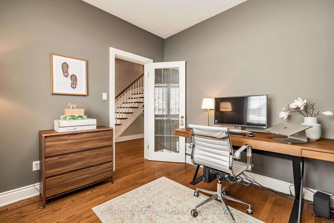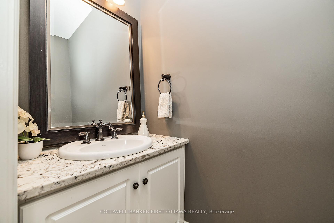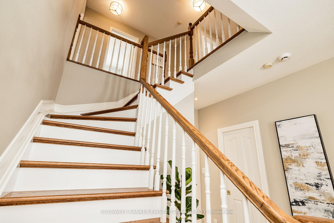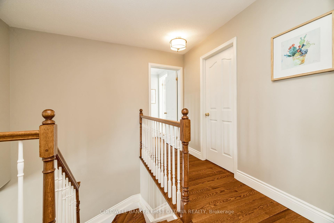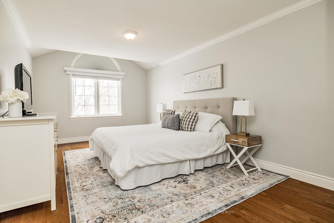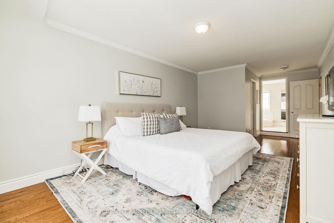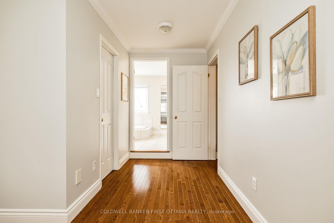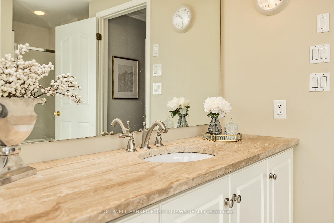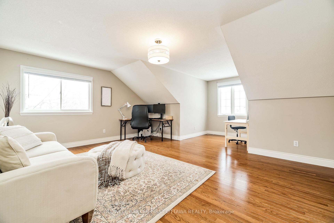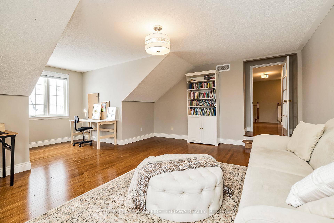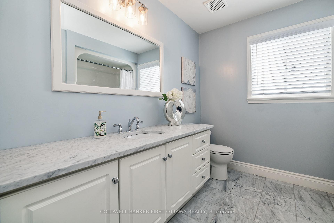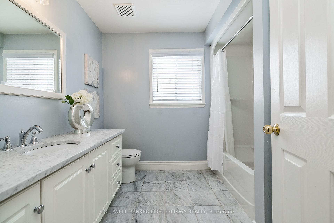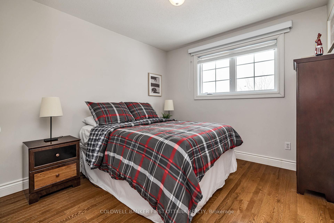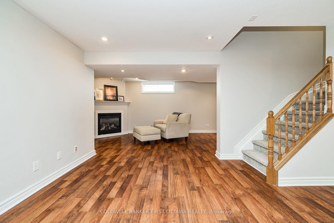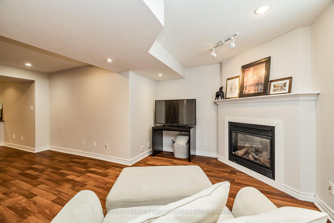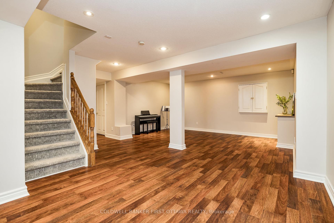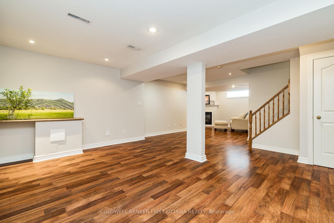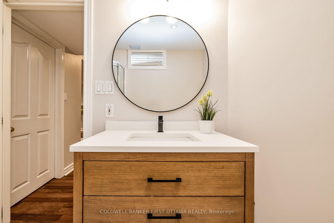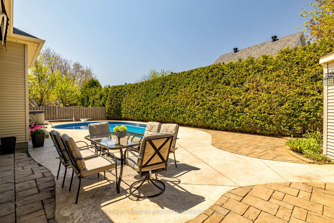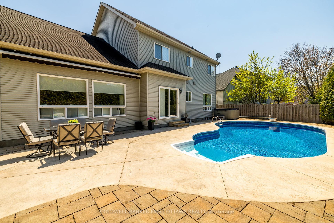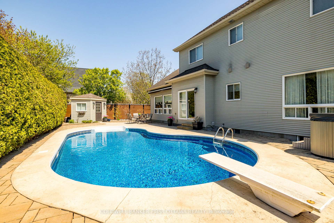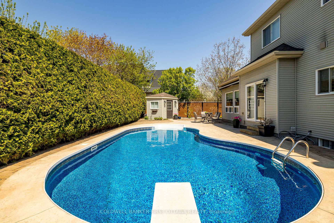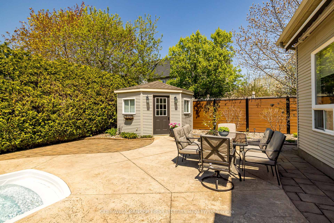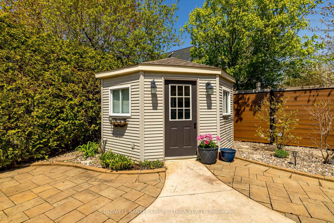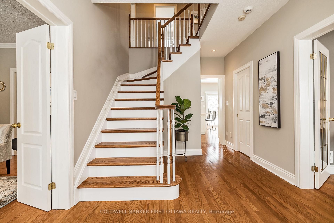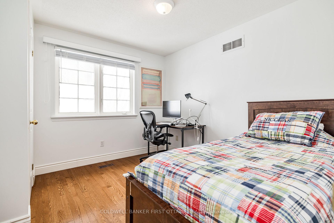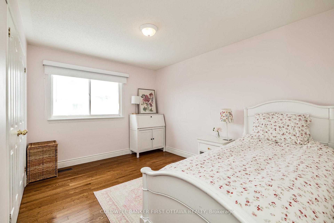$1,299,000
Available - For Sale
Listing ID: X12228680
36 WENDELL Aven , Stittsville - Munster - Richmond, K2S 1G8, Ottawa
| This beautifully updated Monarch-built family home is located in the coveted Crossing Bridge neighbourhood and showcases bright, stylish finishes throughout. Meticulously maintained, it reflects true pride of ownership. The layout is designed with family living in mind, featuring hardwood floors that span the main and upper levels. This guides you through an upgraded kitchen with a spacious dining area and an open-concept great room. The main floor also offers a warm and inviting living room and a dedicated home office and formal living and dining rooms. The versatile 5th bedroom, designed as a large loft, provides the perfect space for a playroom, gym, or music room, and is flexible enough to suit your family's lifestyle. Downstairs, the fully finished basement features a 3-piece bathroom, a recreation area, and a cozy TV room with a gas fireplace. Outside, enjoy the beautifully landscaped yard, colourful gardens, an in-ground pool, a separate pool shed, and updated fencing. This exceptional home is just steps from schools and all the amenities your family needs. |
| Price | $1,299,000 |
| Taxes: | $6314.52 |
| Occupancy: | Owner |
| Address: | 36 WENDELL Aven , Stittsville - Munster - Richmond, K2S 1G8, Ottawa |
| Directions/Cross Streets: | Hobin St and Wendell Ave |
| Rooms: | 11 |
| Rooms +: | 1 |
| Bedrooms: | 5 |
| Bedrooms +: | 0 |
| Family Room: | T |
| Basement: | Finished, Full |
| Level/Floor | Room | Length(ft) | Width(ft) | Descriptions | |
| Room 1 | Main | Living Ro | 18.99 | 10.99 | |
| Room 2 | Main | Dining Ro | 14.99 | 10.99 | |
| Room 3 | Main | Great Roo | 17.97 | 11.97 | |
| Room 4 | Main | Kitchen | 11.81 | 9.74 | |
| Room 5 | Main | Dining Ro | 11.97 | 11.81 | |
| Room 6 | Main | Den | 10.66 | 9.97 | |
| Room 7 | Second | Primary B | 18.24 | 10.99 | |
| Room 8 | Second | Bedroom | 12.4 | 9.64 | |
| Room 9 | Second | Bedroom | 10.99 | 9.97 | |
| Room 10 | Second | Bedroom | 10.73 | 9.58 | |
| Room 11 | Second | Bedroom | 17.81 | 14.46 | |
| Room 12 | Lower | Game Room | 16.3 | 11.32 | |
| Room 13 | Lower | Recreatio | 17.38 | 9.32 |
| Washroom Type | No. of Pieces | Level |
| Washroom Type 1 | 2 | Main |
| Washroom Type 2 | 3 | Second |
| Washroom Type 3 | 4 | Second |
| Washroom Type 4 | 3 | Ground |
| Washroom Type 5 | 0 | |
| Washroom Type 6 | 2 | Main |
| Washroom Type 7 | 3 | Second |
| Washroom Type 8 | 4 | Second |
| Washroom Type 9 | 3 | Ground |
| Washroom Type 10 | 0 |
| Total Area: | 0.00 |
| Property Type: | Detached |
| Style: | 2-Storey |
| Exterior: | Brick |
| Garage Type: | Attached |
| Drive Parking Spaces: | 4 |
| Pool: | Inground |
| Approximatly Square Footage: | 2500-3000 |
| CAC Included: | N |
| Water Included: | N |
| Cabel TV Included: | N |
| Common Elements Included: | N |
| Heat Included: | N |
| Parking Included: | N |
| Condo Tax Included: | N |
| Building Insurance Included: | N |
| Fireplace/Stove: | Y |
| Heat Type: | Forced Air |
| Central Air Conditioning: | Central Air |
| Central Vac: | Y |
| Laundry Level: | Syste |
| Ensuite Laundry: | F |
| Sewers: | Sewer |
$
%
Years
This calculator is for demonstration purposes only. Always consult a professional
financial advisor before making personal financial decisions.
| Although the information displayed is believed to be accurate, no warranties or representations are made of any kind. |
| COLDWELL BANKER FIRST OTTAWA REALTY |
|
|

Wally Islam
Real Estate Broker
Dir:
416-949-2626
Bus:
416-293-8500
Fax:
905-913-8585
| Book Showing | Email a Friend |
Jump To:
At a Glance:
| Type: | Freehold - Detached |
| Area: | Ottawa |
| Municipality: | Stittsville - Munster - Richmond |
| Neighbourhood: | 8202 - Stittsville (Central) |
| Style: | 2-Storey |
| Tax: | $6,314.52 |
| Beds: | 5 |
| Baths: | 4 |
| Fireplace: | Y |
| Pool: | Inground |
Locatin Map:
Payment Calculator:
