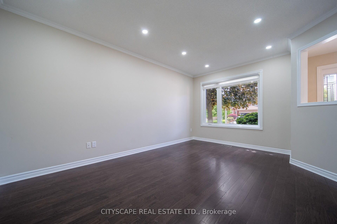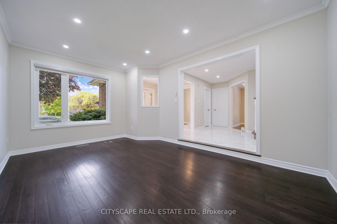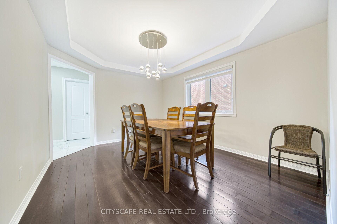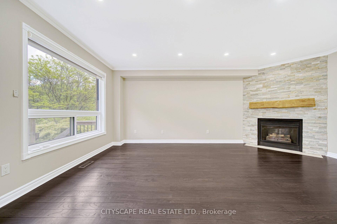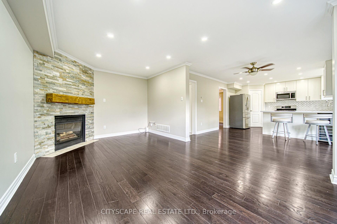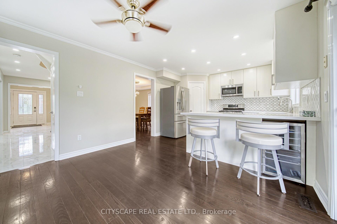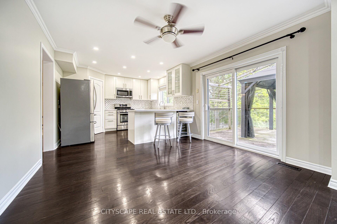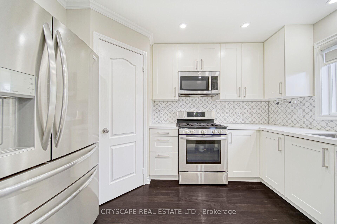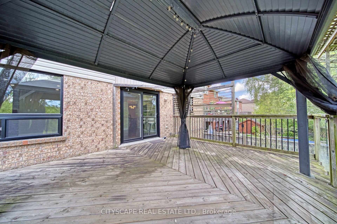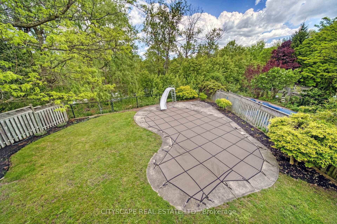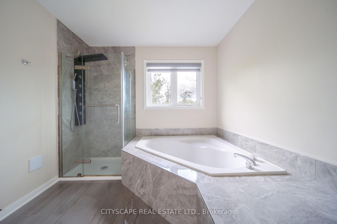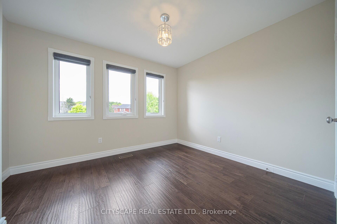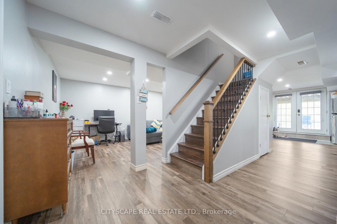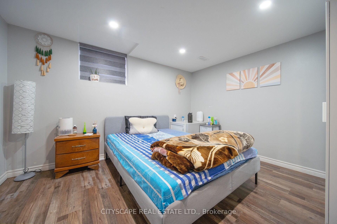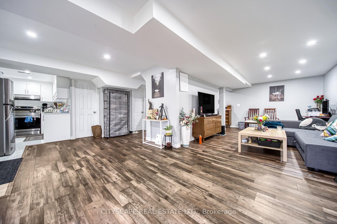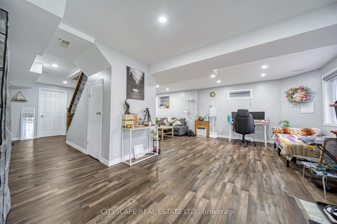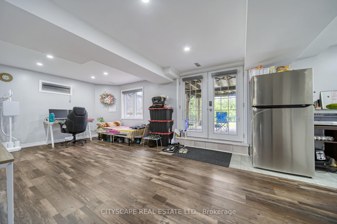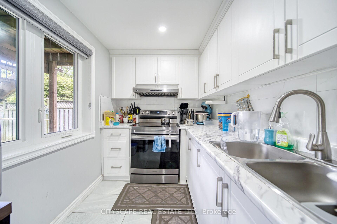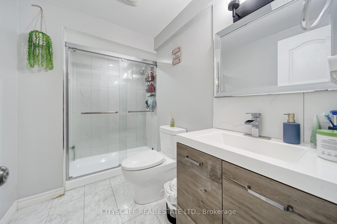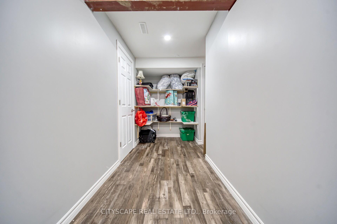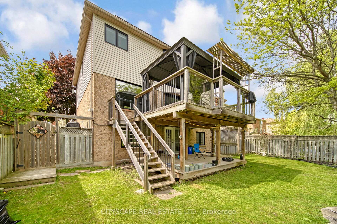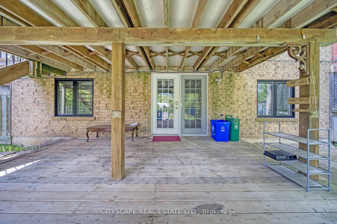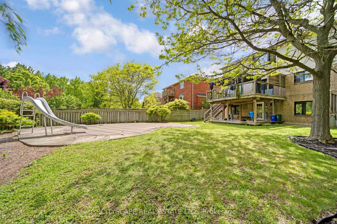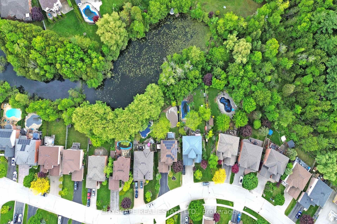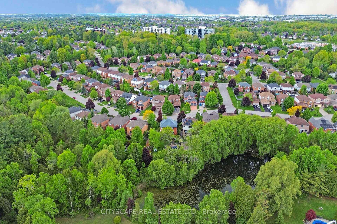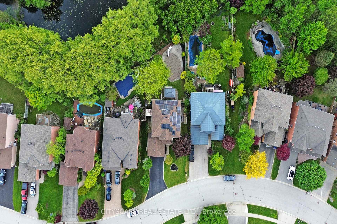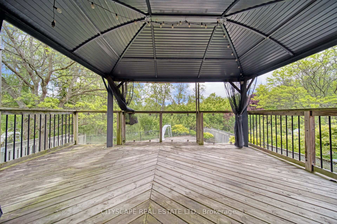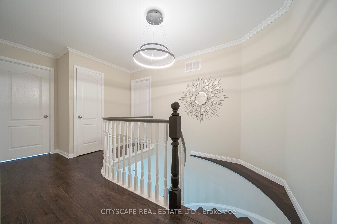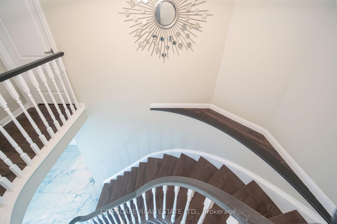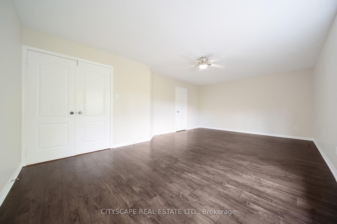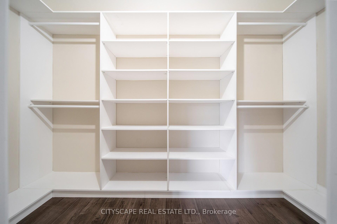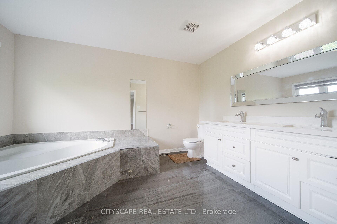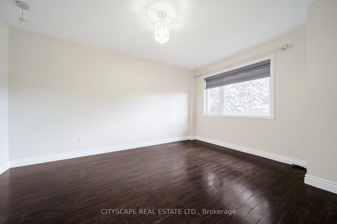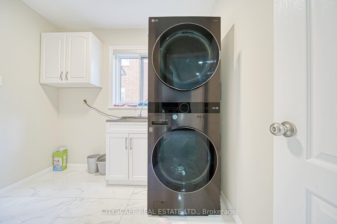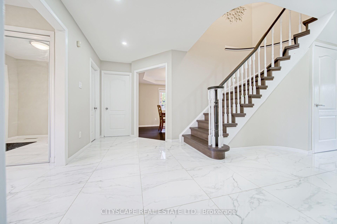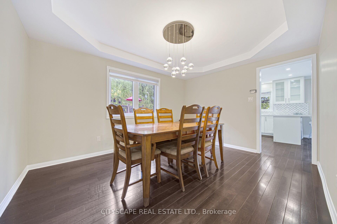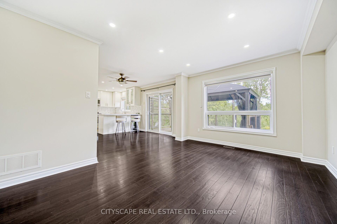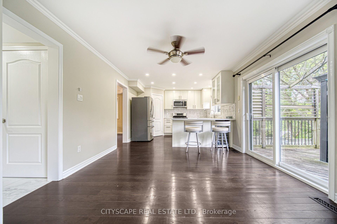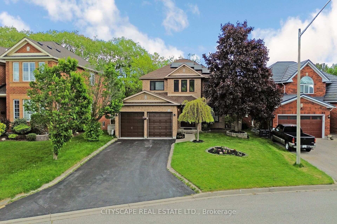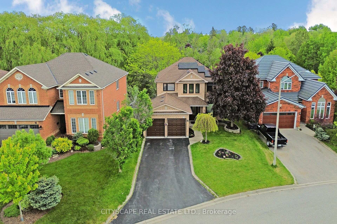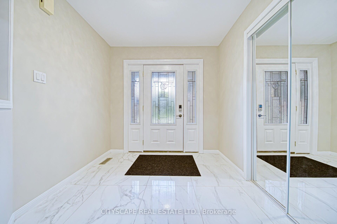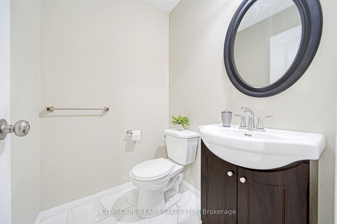$1,199,900
Available - For Sale
Listing ID: X12193250
87 Spooner Cres , Cambridge, N1T 1Y1, Waterloo
| Exceptional Value! This fully upgraded and immaculate 4-bedroom home offers approximately 3,500 sq ft of finished living space, including a walkout basement featuring a 2-bedroom in-law suite with a kitchenette and 3-piece bathroom. Situated on one of the most desirable premium lots in Galt North, Cambridge, this property backs onto beautiful greenspace and a tranquil lake, all nestled on a quiet crescent. Ideally located near Cambridge Golf Club, schools, conservation areas, shopping, just 12 minutes to the GO Station and 8 minutes to Hwy 401. The seller has invested significantly in high-end upgrades throughout. |
| Price | $1,199,900 |
| Taxes: | $6693.84 |
| Occupancy: | Partial |
| Address: | 87 Spooner Cres , Cambridge, N1T 1Y1, Waterloo |
| Directions/Cross Streets: | Saginaw Pkwy & Townline Rd |
| Rooms: | 8 |
| Bedrooms: | 4 |
| Bedrooms +: | 2 |
| Family Room: | T |
| Basement: | Finished wit, Separate Ent |
| Level/Floor | Room | Length(ft) | Width(ft) | Descriptions | |
| Room 1 | Main | Dining Ro | 10.89 | 13.45 | Hardwood Floor, Window |
| Room 2 | Main | Kitchen | 19.88 | 11.91 | Stainless Steel Appl, Eat-in Kitchen, W/O To Deck |
| Room 3 | Main | Living Ro | 11.09 | 18.01 | Hardwood Floor, Fireplace, Open Concept |
| Room 4 | Main | Family Ro | 10.82 | 16.53 | Hardwood Floor, Large Window, Open Concept |
| Room 5 | Second | Primary B | 22.6 | 14.24 | Hardwood Floor, 5 Pc Ensuite, Closet Organizers |
| Room 6 | Second | Bedroom 2 | 11.45 | 15.02 | Hardwood Floor, Large Closet, Window |
| Room 7 | Second | Bedroom 3 | 11.41 | 9.97 | Hardwood Floor, Large Closet, Window |
| Room 8 | Second | Bedroom 4 | 10.5 | 14.14 | Hardwood Floor, Large Closet, Window |
| Room 9 | Basement | Sitting | 19.88 | 12.23 | Laminate, Overlooks Pool, Open Concept |
| Room 10 | Basement | Kitchen | 10.5 | 9.18 | Laminate, W/O To Patio, Open Concept |
| Room 11 | Basement | Bedroom 5 | 10.73 | 16.2 | Laminate, Closet, Window |
| Room 12 | Basement | Office | 10.36 | 12.46 | Laminate, Closet, Window |
| Washroom Type | No. of Pieces | Level |
| Washroom Type 1 | 2 | Main |
| Washroom Type 2 | 5 | Second |
| Washroom Type 3 | 5 | Second |
| Washroom Type 4 | 3 | Basement |
| Washroom Type 5 | 0 | |
| Washroom Type 6 | 2 | Main |
| Washroom Type 7 | 5 | Second |
| Washroom Type 8 | 5 | Second |
| Washroom Type 9 | 3 | Basement |
| Washroom Type 10 | 0 |
| Total Area: | 0.00 |
| Property Type: | Detached |
| Style: | 2-Storey |
| Exterior: | Brick |
| Garage Type: | Attached |
| (Parking/)Drive: | Private |
| Drive Parking Spaces: | 4 |
| Park #1 | |
| Parking Type: | Private |
| Park #2 | |
| Parking Type: | Private |
| Pool: | Inground |
| Approximatly Square Footage: | 2000-2500 |
| Property Features: | Electric Car, Fenced Yard |
| CAC Included: | N |
| Water Included: | N |
| Cabel TV Included: | N |
| Common Elements Included: | N |
| Heat Included: | N |
| Parking Included: | N |
| Condo Tax Included: | N |
| Building Insurance Included: | N |
| Fireplace/Stove: | Y |
| Heat Type: | Forced Air |
| Central Air Conditioning: | Central Air |
| Central Vac: | N |
| Laundry Level: | Syste |
| Ensuite Laundry: | F |
| Sewers: | Sewer |
$
%
Years
This calculator is for demonstration purposes only. Always consult a professional
financial advisor before making personal financial decisions.
| Although the information displayed is believed to be accurate, no warranties or representations are made of any kind. |
| CITYSCAPE REAL ESTATE LTD. |
|
|

Wally Islam
Real Estate Broker
Dir:
416-949-2626
Bus:
416-293-8500
Fax:
905-913-8585
| Virtual Tour | Book Showing | Email a Friend |
Jump To:
At a Glance:
| Type: | Freehold - Detached |
| Area: | Waterloo |
| Municipality: | Cambridge |
| Neighbourhood: | Dufferin Grove |
| Style: | 2-Storey |
| Tax: | $6,693.84 |
| Beds: | 4+2 |
| Baths: | 4 |
| Fireplace: | Y |
| Pool: | Inground |
Locatin Map:
Payment Calculator:
